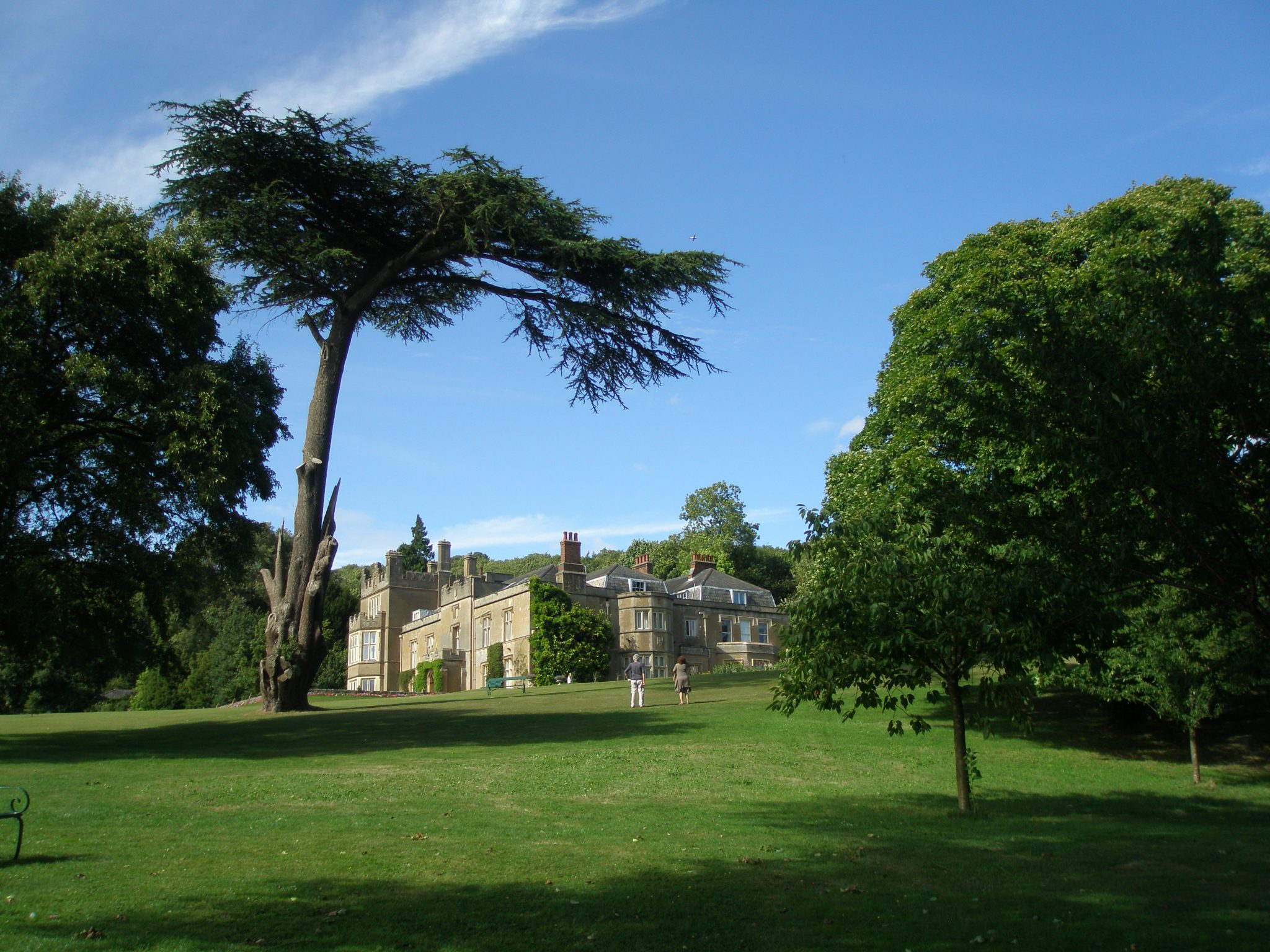
Titsey Place House & Gardens, which is is Surrey, just a hop and skip over the western border between Kent and Surrey. Titsey is one of the largest surviving historic estates in Surrey, dating back to the mid-16th century. The Main House has a long view across the Darent Valley, which extends to the beginnings of the South Downs. Photo taken on Sunday afternoon, August 4, 2013.
January 2014. As we in Northeastern America endure our most violently cold winter of the past 40 years, I’m finding it therapeutic to begin considering my August 2013 perambulations through Kent, the southeastern-most peninsula in England which is often—and accurately– called “The Garden of England.”
I’d never been to Kent, and so it had behooved me to find myself a Leader. After a bit of pre-trip web-sleuthing, I’d engaged Blue Badge Guide Amanda Hutchinson to take me on an intensive, five-day trek. My mandate was simple: show me the best, most significant estates and gardens in southeastern England. Since Amanda’s areas of expertise (gardens, architecture, history, literature and geology) match my areas of curiosity, I gave her carte blanche to devise our itinerary. I long ago learned to trust my gut about people, and after a few emails with Amanda, my gut told me I should defer to her. My trust was rewarded…and beyond my wildest hopes. Here now, my recollections about how Amanda, and our superb chauffeur Steve Parry (who, as the days progressed, became an esteemed co-guide) led me down back roads, across broad valleys, up wooded hills, and along rocky beaches in southeastern England.
Because we’ve an enormous amount of ground to cover, I’ll try to be fleet of foot as I retrace the paths of our daily expeditions. Each of my five days of touring will be covered in a separate Armchair Traveler’s Diary. These Summer-time Diaries will be mostly picture albums and—I hope— sensual and warming balms for your Winter-Chapped- Selves. I’ll try to curtail my pontificating: there are simply too many sights now to reveal. This coming June, after I’ve made a return visit to Kent—and when Amanda and Steve will once again shepherd me—I’ll publish articles which will delve into Kent’s cities and grand cathedrals (Canterbury, and Rochester) and history (England’s southeastern peninsula has ever been the favored entry-point for invaders: Julius Caesar, in 55-54 B.C.; William of Normandy in 1066, at the Battle of Hastings …but the locals laugh, snort, and deride him as William the VISITOR; the Luftwaffe were engaged in combat by English pilots during the Battle of Britain, which was fought largely in the skies over Kent during the summer and autumn of 1940.) .
I’d chosen The Spa Hotel, in Royal Tunbridge Wells (which sits on the western edge of Kent, adjacent to the counties of Surrey, and East Sussex) as home base for my Kentish-week. Frequent Readers have probably observed that my method of traveling is (ahem) rather intense. No matter how wonderful the places that I visit are, or how pleasant my companions may be, during each hour when I’m on the road I’m listening, questioning, looking, map-studying, thinking, note-taking, hiking, and picture-taking. Such intensity means that, by day’s end, I can do nothing more than devour a healthy supper, unwind with a hot tub-bath, and then collapse into a comfortable bed. The Spa Hotel quite handily took care of my food-bath-sleep requirements. Simple, elegant plates of their chef’s salmon and veggies nourished me each evening. The bathtub in my suite was almost deep enough to drown in. And the hotel’s parkland location was so tranquil that I was able to leave my room’s windows open throughout the nights while I soundly slept. (But…a necessary qualification: The Spa Hotel is a major venue for weekend-weddings, which invariably result in some noise from joyful, tipsy guests. If you’re not a night-owl, be sure to AVOID staying at the Hotel on Saturday and Sunday nights.) The Spa Hotel. Mount Ephraim. Royal Tunbridge Wells. Kent TN4 8XJ. England. www.spahotel.co.uk

The front of The Spa Hotel. My suite was in the bay, on the second floor, to the right of the front entry portico.
August 4, 2013. Early on Sunday morning, I instantly liked the touring-companions who collected me at my Hotel. Allow me to introduce Blue Badge Guide, Amanda Hutchinson ( Certified Guide for South East England,
& for all of London www.southeasttourguides.co.uk) :
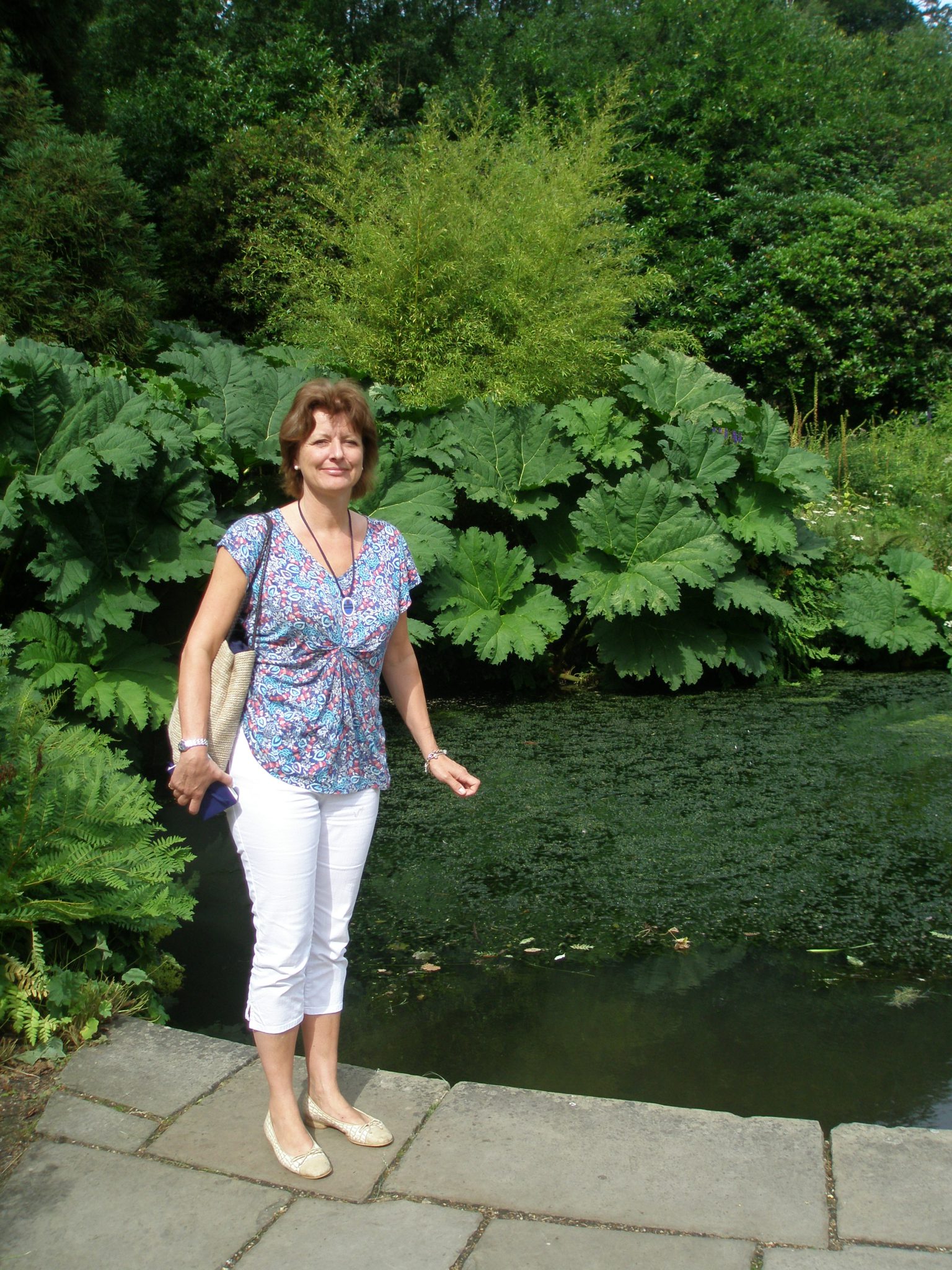
Guide Extraordinaire: Amanda Hutchinson, by Winston Churchill’s koi-pond, at Chartwell, on August 5, 2013.
…and Expert Driver, Steve Parry ( www.snccars.co.uk ) :

Driver Extraordinaire: Steve Parry, with his trusty Mercedes, at the edge of a Hops farm, on August 7, 2013. More about Steve and Hops-farming in a future article!
As Steve drove us toward our first destination, Amanda explained that, although the day’s excursion would be not long in miles, the time-frame for the gardens and estates we’d visit would be vast, ranging from ancient, to brand-spanking new. Parts of Ightham Mote date back to the early 1300’s; Titsey Place was established in the mid-16th century; the Gardens at Great Comp were begun in 1957; and the Lullingstone World Garden was planted in 2005. In a single day, I’d be able to see the fruits of 700 years of English-place-making! Not a bad beginning for my Total-Kent-Immersion.
Destination #1: Ightham Mote. Mote Road, Ivy Hatch, Sevenoaks, Kent TN15 0NT
Open from Mid-March through December, 11 AM to 5PM
Telephone: 01732-810378
Website: www.nationaltrust.org.uk/ightham-mote
Our first stop that Sunday was a tongue-twister :“Ightham” is pronounced “ITEM.” After Amanda had schooled me in pronunciation, we began our walk down a steep path, toward the moated House and Gardens, which have been owned by Medieval knights, courtiers to Henry VIII, high-society Victorians, and, finally, a millionaire bachelor from Portland, Maine (who, in 1985, bequeathed his home to The National Trust). The National Trust, which can always be depended upon to publish first-rate guides to their properties, summarizes Ightham Mote as: “one of the oldest and loveliest of medieval manor houses to survive in England. It has stood for over 650 years, immune to tempest, war and riot. It was never grand. There is a feeling of self-sufficiency about it. It fits together solidly and discreetly within the confines of its moat. Its hidden site at the foot of a wooded cleft of the Greensand Ridge in the Kentish Weald must have made it almost unapproachable in winter before the lane surfaces were hardened. One of the legends that clings to the place is that Cromwell’s soldiers, intent on looting it, lost their way in the tangled countryside, and ransacked another house of lesser interest instead.”
Per the National Trust: “The East Front is the most complex of the 4 fronts: constructed and reconstructed at many periods. To the far left of the front is a group of 7 early 17th century chimneys. Then comes a range of half-timbered walling, partly jettied out on stone foundations, with much patching. The window nearest the water is that of the 14th century Crypt, and above it are mullioned windows of different periods arranged haphazardly. Gables of different shapes and dates extend the staggered roofline, leading to the corner, which is surmounted by an early 16th century gable.”
“The North Front is more regular than its eastern neighbor, because much of it was constructed all of one piece in about 1480. At the far end an 18th century Venetian window was inserted, a little incongruously, to light the Drawing Room.”
On the West Front, “we have the most formal face of the Mote, as befits its main entrance. With its central Gatehouse tower, it has a closed and castellated appearance, as if it had never been altered since first constructed in the Middle Ages. In fact its history is complicated. The lower part of the tower is thought to have been built in 1330-40, at the same time as the Great Hall….but the nail-studded oak door at the far end of the bridge cannot be dated on stylistic grounds earlier than 1520, and the first floor windows of armorial glass dated in the early 16th century. The turret top is late 19th century, and the gilt weathercock was erected in the 1960s. The stone walls to south of the tower probably originated in the late 1480s.”
“The South Front of the main house was built in the late 15th or early 16th century to complete the closure of the courtyard on all four sides. It is the most photographed of them all, because it looks the most genuine, when in fact its attractiveness is partly due to a 20th century fake. The upper storey was built with a smooth rendering of plaster covering the timber frame-work. The remodelers evidently considered its appearance too bleak, and about 1904 attached the upright Elizabethan timbers or studding, which had no structural purpose whatever.”
The National Trust explains that: “this country-house landscape has provided the backdrop, setting, food and raw materials for life at Ightham Mote over seven centuries. As with the House, 700 years of history have left their mark on the landscape, to which changes in the status of the owners, garden fashion, agricultural methods, and the needs of wood and timber supply have all contributed. The earliest surviving estate map was prepared in 1692.”
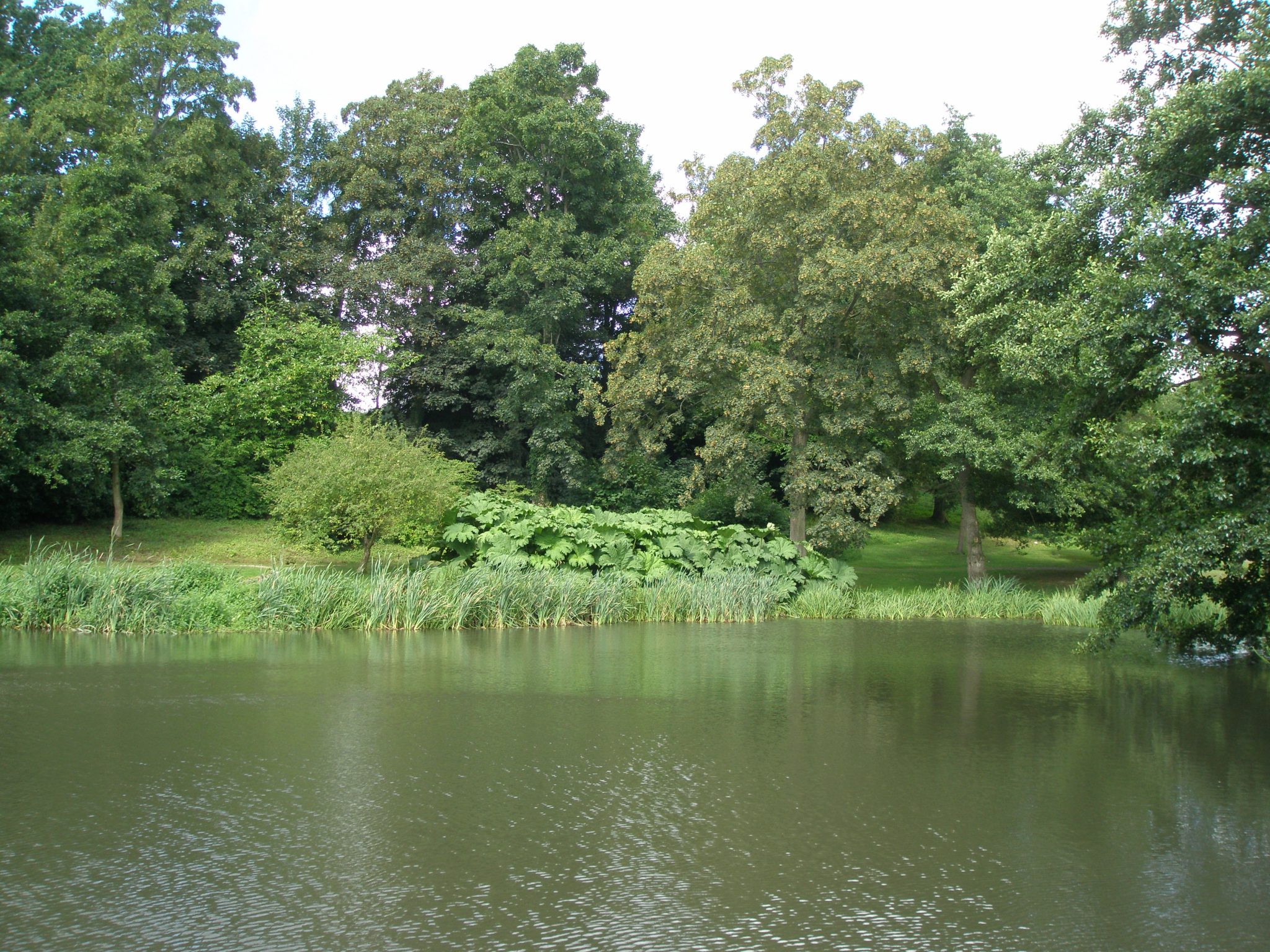
The Lake separates the manicured gardens that surround the House from the woodlands. The huge, leafed plants at waters-edge are Gunnera Manicata…VERY Jurassic Park!
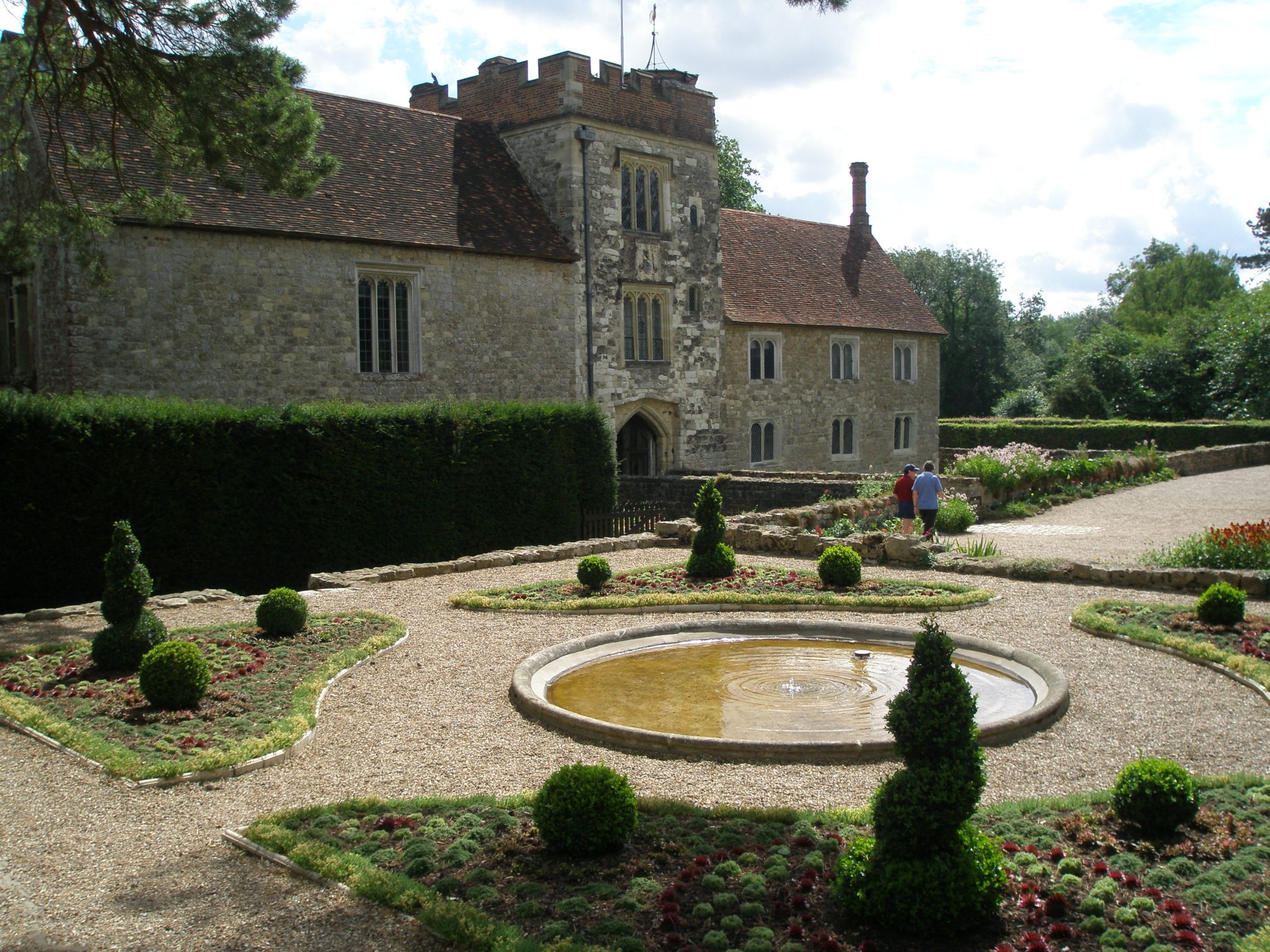
This Formal Garden, by the West Front of the House, leads to the Orchard, and to the Walled Cuttings–or Kitchen–Garden.
Per The National Trust: “Well clear of the moat is an attractive range of half-timbered cottages, whose timbers have now dated them to about 1475. These buildings once formed a complete outer courtyard, primarily for stabling, and were converted into staff quarters in Victorian times. The whole range, currently five cottages, now consists of staff cottages, private lets and a holiday cottage.”
In the cobblestoned Courtyard, a well-head is used as a base for decorative topiaries. The large kennel, built in 1891
for Dido, the Colyer-Fergussons’ St.Bernard dog, is the only Grade One dog kennel in England!
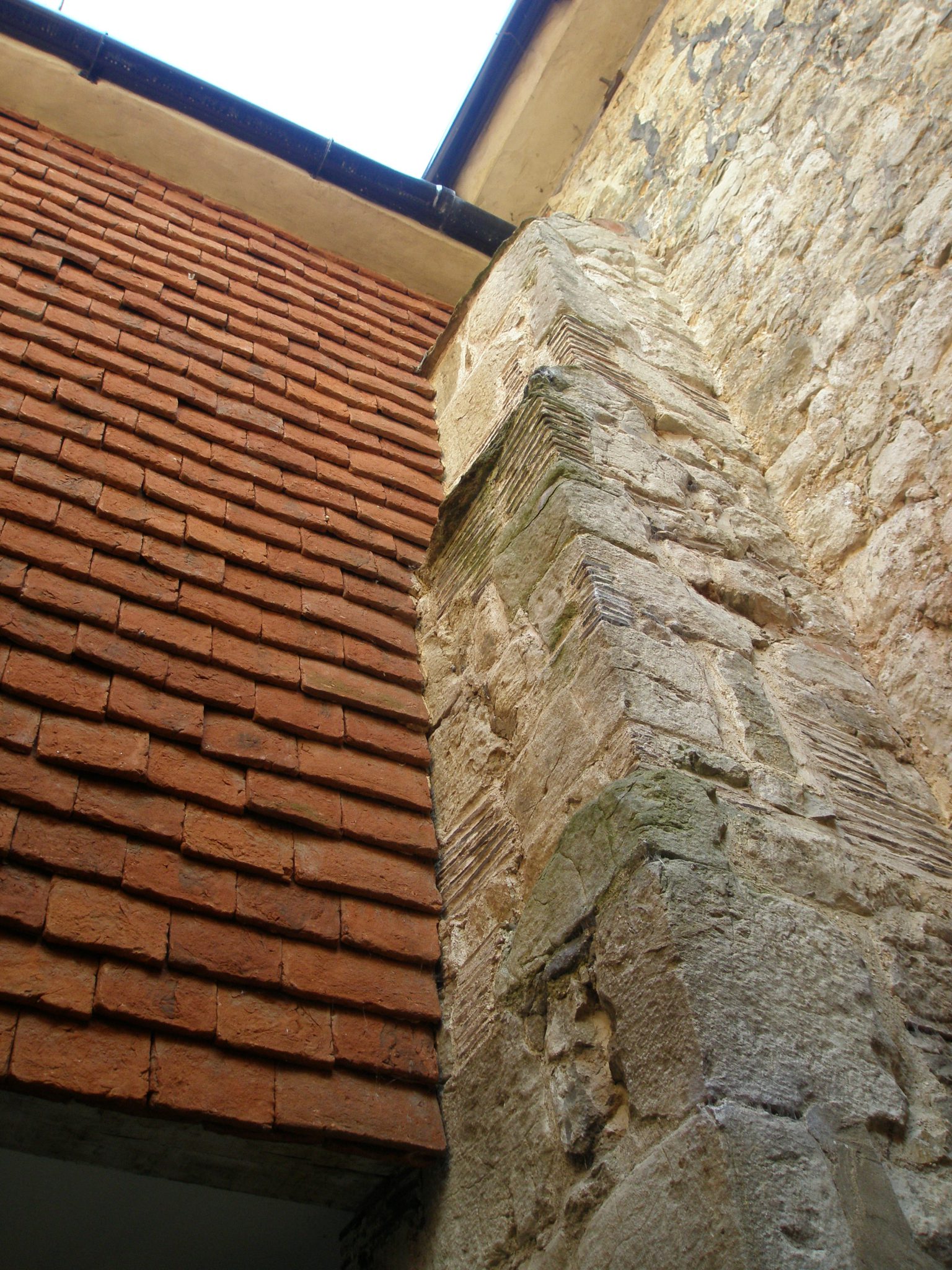
Detail of wall in Courtyard. The red tiles are Kentish Peg Tiles, which are commonly used in place of shingles throughout Kent. This was the first of many Tile-Hung-Walls I saw that week.
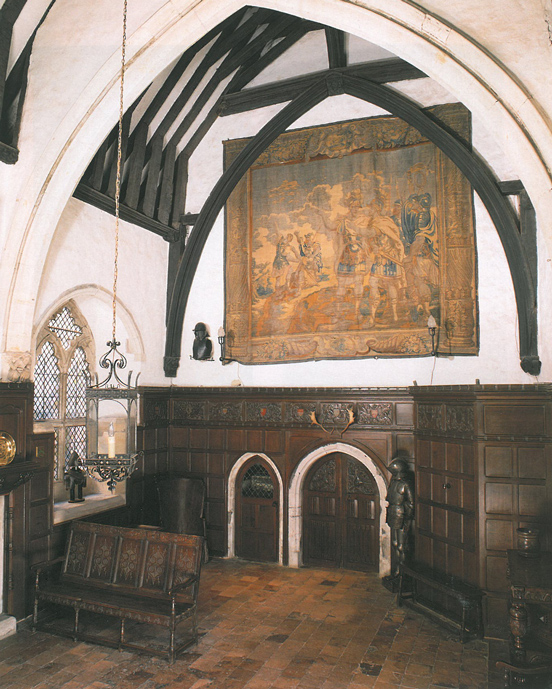
The Great Hall. This room was built in the 1330s and still forms the heart of the House. The roof, rising 11.3 metres above the floor, is the original. Image courtesy of The National Trust.
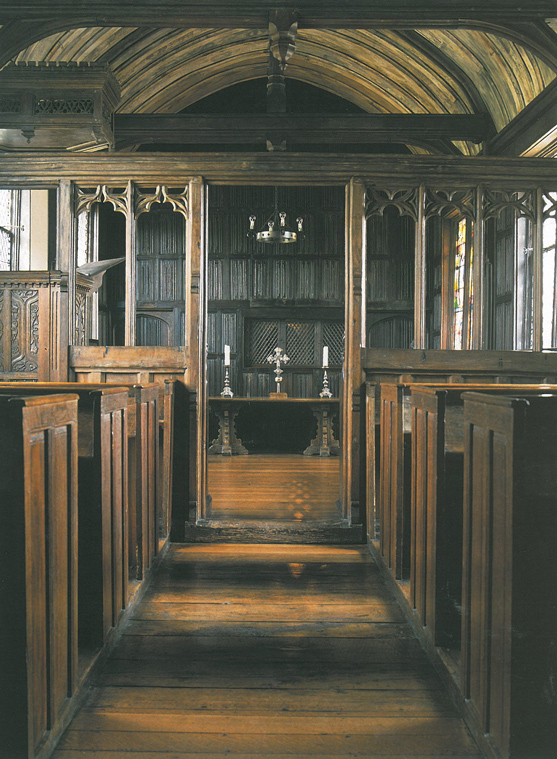
The New Chapel was added in 1470-80. It was not intended as a chapel, but seems originally to have been a grand guest chamber. The room was probably consecrated as a chapel in 1633. Image courtesy of The National Trust.
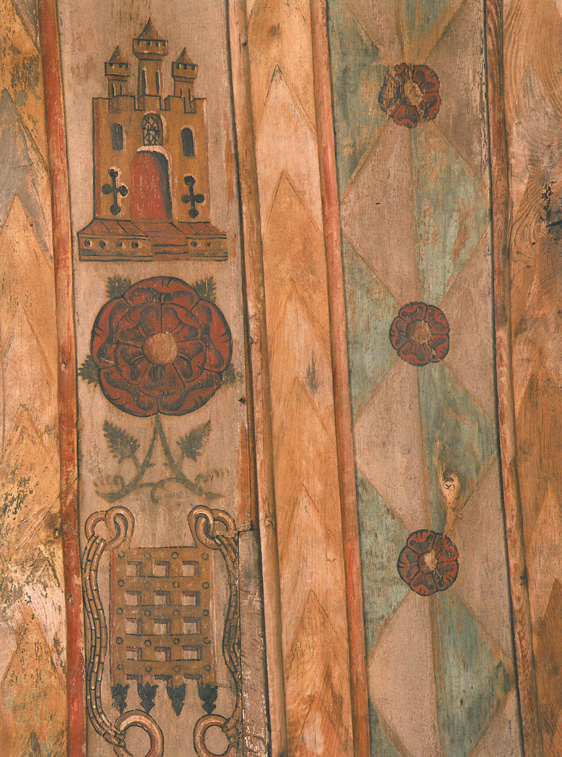
The early 16th century Painted Ceiling of the New Chapel is decorated to honor the Rich and Powerful of the Land: with the Tudor red rose, the Beaufort portcullis of Henry VIII’s grandmother, and the castle of Castille for his first wife, Catherine of Aragon. Image courtesy of The National Trust.
As we climbed the path back to the parking lot, and to Steve, we passed this impenetrable hedge of Holly. Amanda enlightened me about Holly Hedges. Gardeners everywhere: ALWAYS plant hedges of Holly to repel Witches…because witches will spoil the milk!
And so, having edified me with this tidbit of gardening lore, Amanda directed us toward our next stop…to a true Plantsman’s Paradise: to Great Comp.
Destination #2: Great Comp Garden
& Dyson’s Nurseries
Comp Lane, Platt – Borough Green
Sevenoaks, Kent TN15 8QS
Open from early April to late October, 11AM to 5PM
Telephone: 01732-885094
Website: www.greatcompgarden.co.uk
In 1957, when Roderick Cameron and his wife Joy moved into the early 17th century house named Great Comp [Note: As we arrived, Amanda exclaimed “Nan, this is a VERY modern house”… which is yet another reminder of how differently British and Americans gauge modernity.], they also took possession of the bones of a formerly-good garden. Mrs. Heron Maxwell, who’d occupied the estate for fifty years—until the day when she expired while scavenging for gentians in Switzerland (what a way to go!!!)—had been a Dynamo.
Mrs. Maxwell sang in the Bach Choir; established a women’s center at her home (with Cricket! Hockey! Spinning! Weaving! Beekeeping! Pottery! & Gardening!); ran a flower shop in London; marched as a Suffragette; was a great friend of Vita Sackville-West. But the 4 and a half acres of gardens that she left behind her had been worn threadbare by time (and probably also by too many cricket bats and hockey sticks) and so Cameron and Joy—utter babes in the woods, horticulturally speaking—began to weave an entirely new garden into the fabric of the mature trees and hawthorne hedges that had been the centerpieces of Mrs. Maxwell’s landscape. In Great Comp’s seven acres (over the years, Cameron acquired more land), today’s Visitor experiences a garden that feels unstudied, eccentric and utterly personal…it’s almost as if Mr.Cameron, who died in 2009 at the impressive age of 91, might toddle around the next corner, trowel in hand.
Brick walls and terraces, paths paved with bathroom tiles, and “Ruins” made of tons and TONS of ironstone, and then gussied up with bits of pottery and architectural fragments, impose height and humor (yes…humor…you’ll see…) and structure upon the grounds; most of these were built by Roderick and Joy themselves. I imagine them working side-by-side, eternally digging foundations, and stirring up batches of mortar. The Camerons’ constructions feel unstudied but are graceful, and serve as backdrops for the more than 2500 varieties of plants that the industrious couple set into the soil. In the most densely-packed portions of Great Comp, it’s easy to forget that the luxuriant drifts of perennials, long borders of annuals, mounds of heathers, precisely-pruned coniferous shrubs, profusions of azaleas and rhododendrons and magnolias, and great clouds of be-tasseled grasses haven’t looked this way forever. Despite the great care and forethought of the Camerons, everything about their placement of paths, ornaments, and plantings at Great Comp feels intuitive; one never senses a place that sprang exclusively from graph paper and tape measure. Instead, as with all things which have come into being as labors-of-love, there’s a frisson of the creators’ excitement, still lingering.
Upon Cameron’s death, his long-time assistant William Dyson became Curator of The Great Comp Charitable Trust. In addition to overseeing the Garden, Dyson runs his own on-site nursery, which specializes in Salvias, and also carries hardy and half-hardy plants. For British garden lovers, the goings-on at Great Comp continue to be newsworthy. Just this January 9th, THE TELEGRAPH reported about the aftermath of the latest bout of severe wind and flooding in Kent:
“At Great Comp in Kent, the curator William Dyson has lost six huge conifers. Two of them crushed treasures that include a prized witch hazel and a magnolia. He is also mourning four large specimen trees, including a mature Mexican weeping pine (Pinus patula). ‘Compared to the 200 trees we lost in 1987, it’s nothing,’ he says. He’s still upbeat, despite six days without electricity over Christmas. In fact, he’s grateful that the mild weather allowed his beloved salvias to survive without any heating, otherwise it would have been a disaster for the nursery. It’s the sandy soil at Great Comp that makes it difficult for plants to develop deep roots. There are often losses but, on the bright side, it dries out quickly.”
Join me now, and enjoy this record of our meanderings through the Camerons’ gardens, as they were last August, before this Winter’s Weather-Insults arrived.
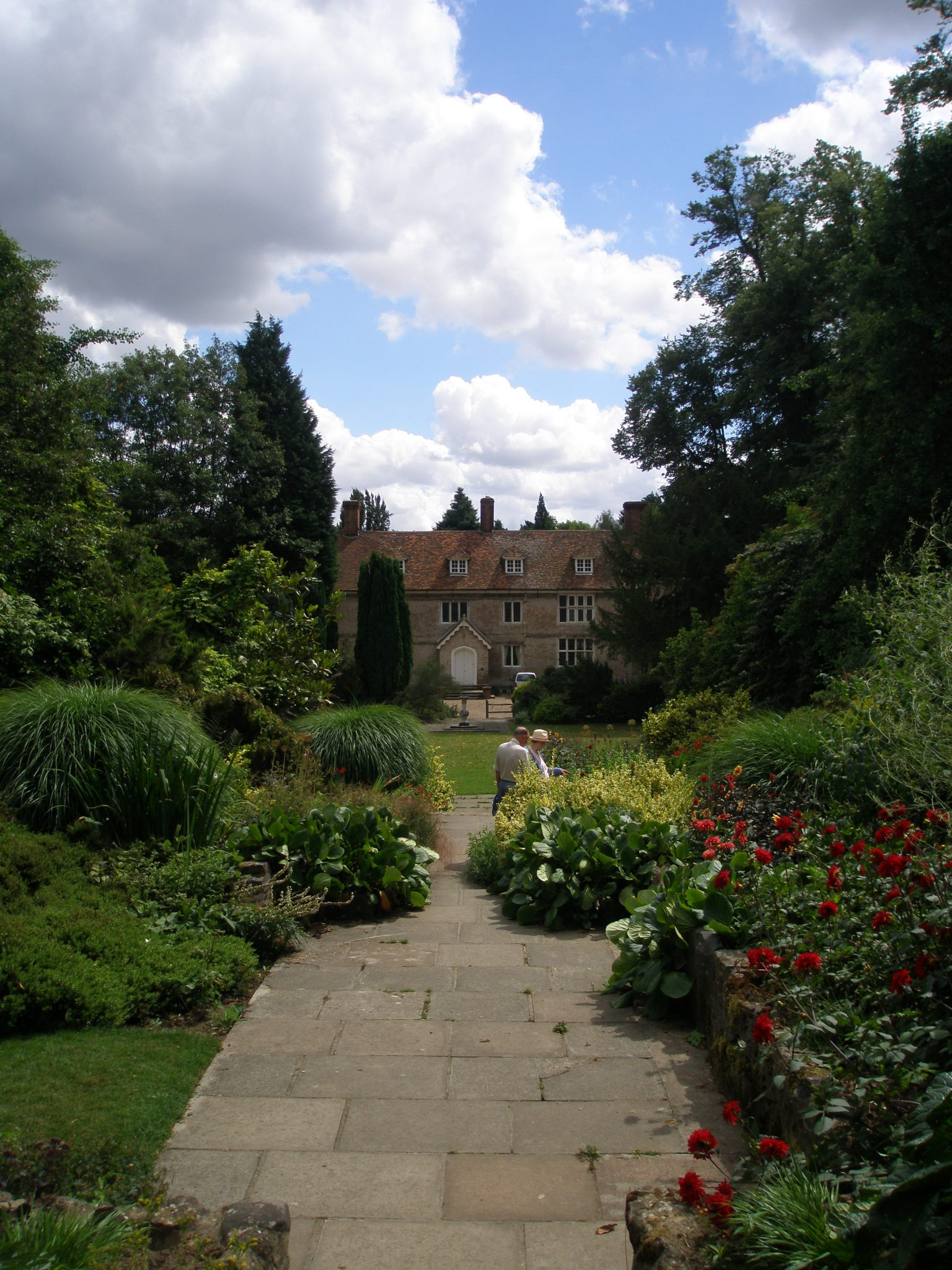
Approaching the House, from the walk below the Top Terrace. The Leyland Cypress on the left was cut in half by a windstorm in 1970, but still has considerable height.
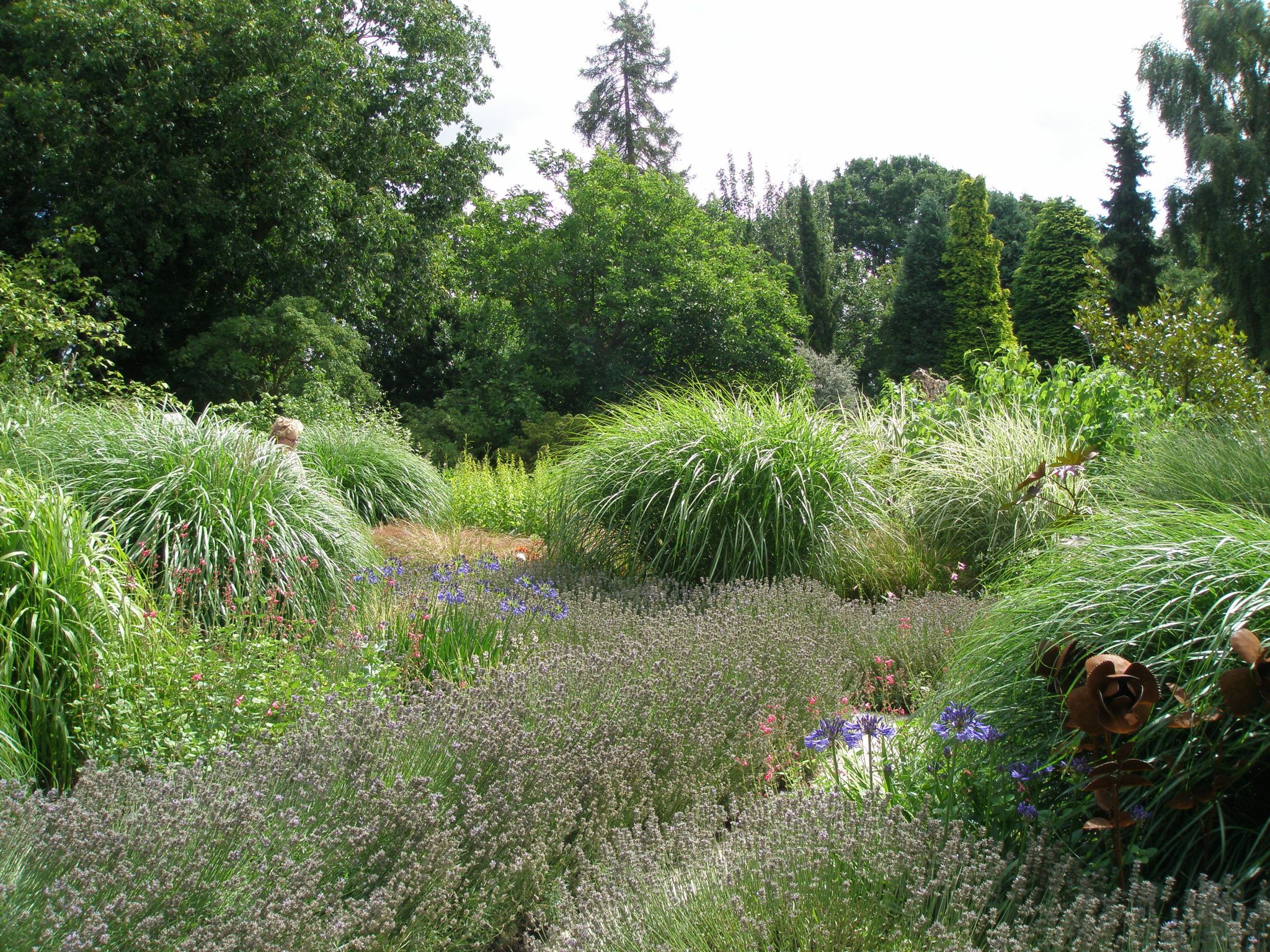
As we entered the Garden, we were engulfed by tall grasses, blooming lavender, and majestic agapanthus.
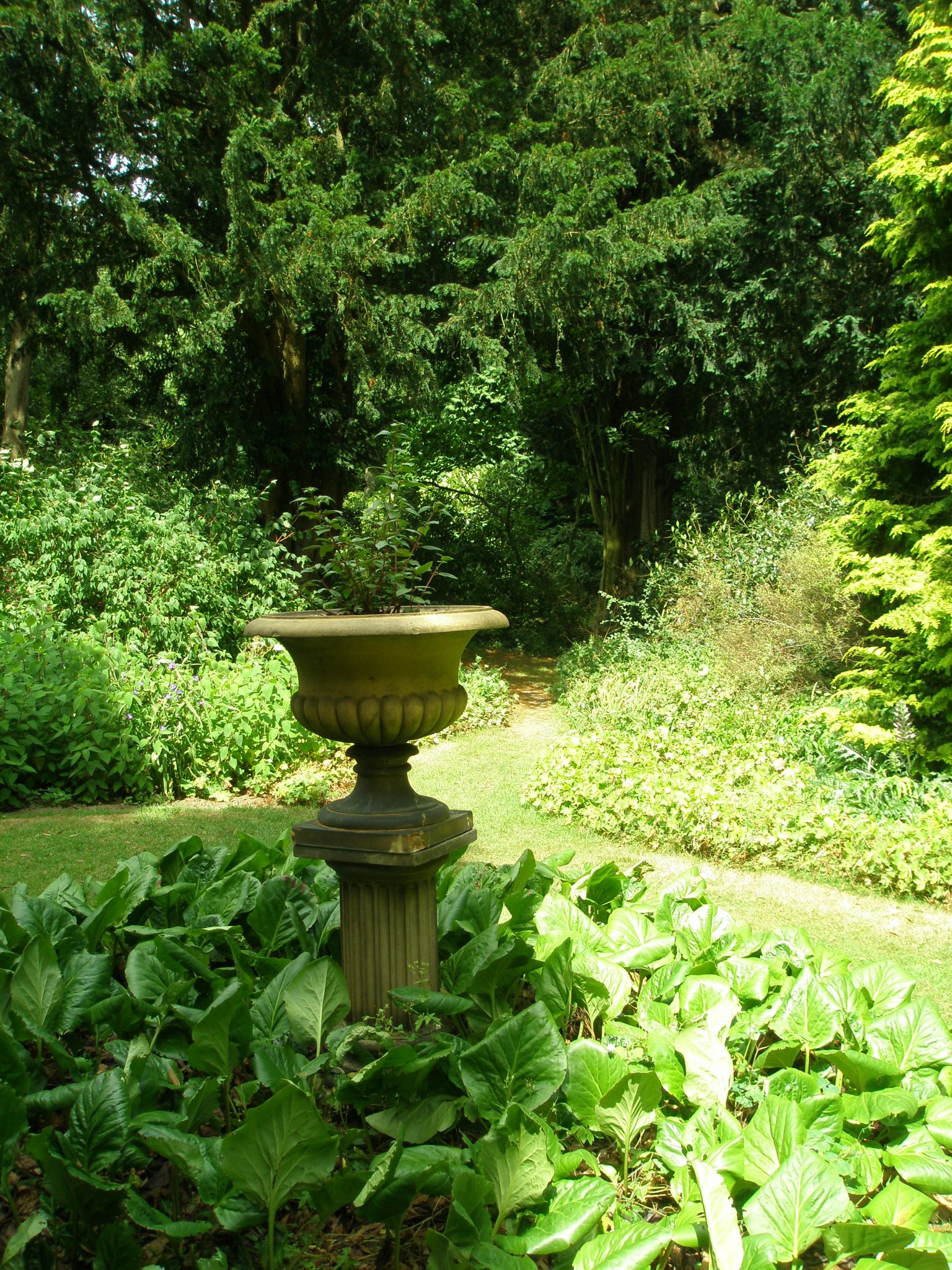
Woodland paths radiate from behind the Doulton Urn, which was the first garden ornament that Joy Cameron bought. The yew tree (Taxus baccata) on the right is over 150 years old.
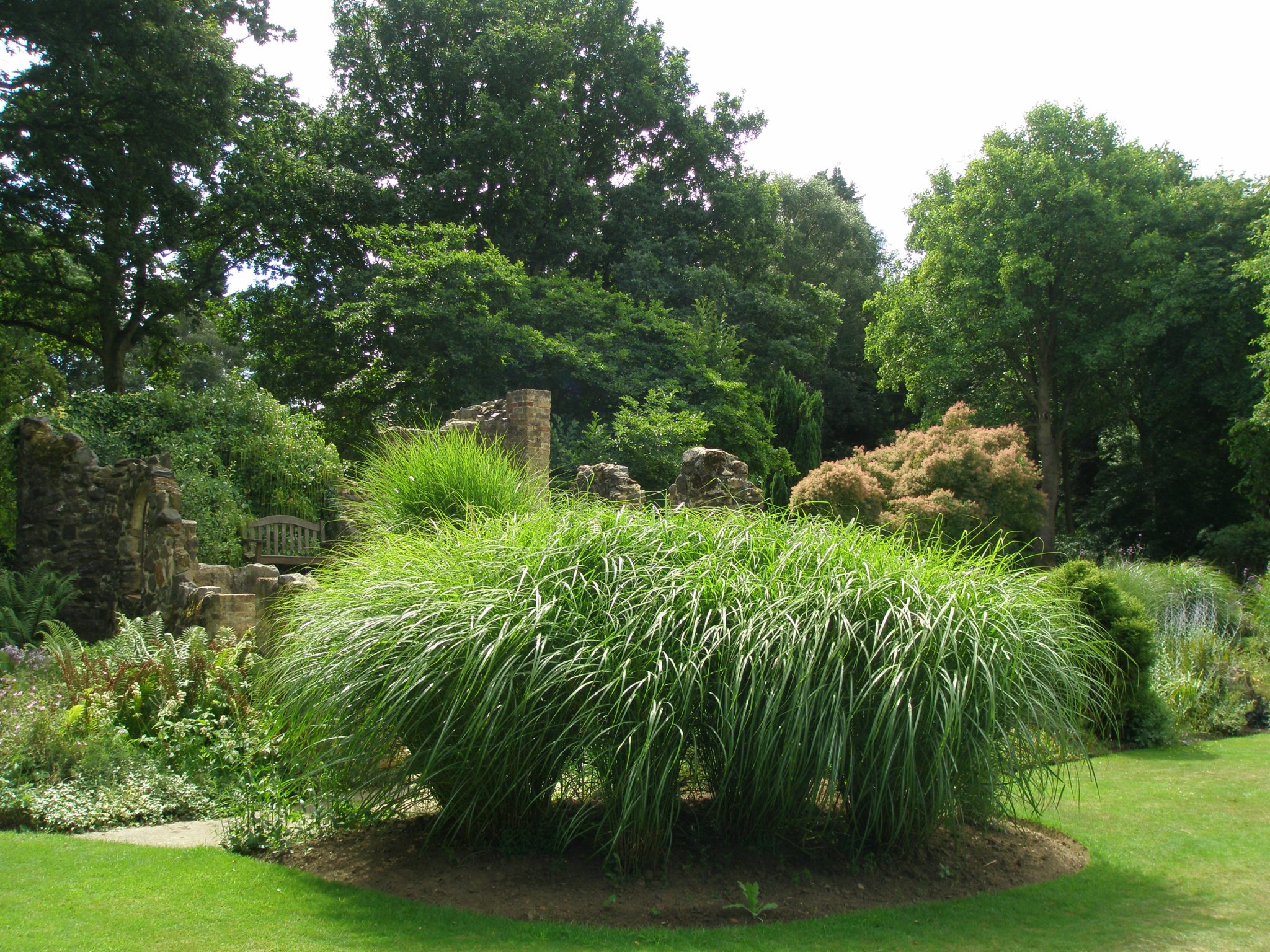
We’re on the Crescent Lawn, which is at the base of the Tower, which the Camerons began building in 1976.
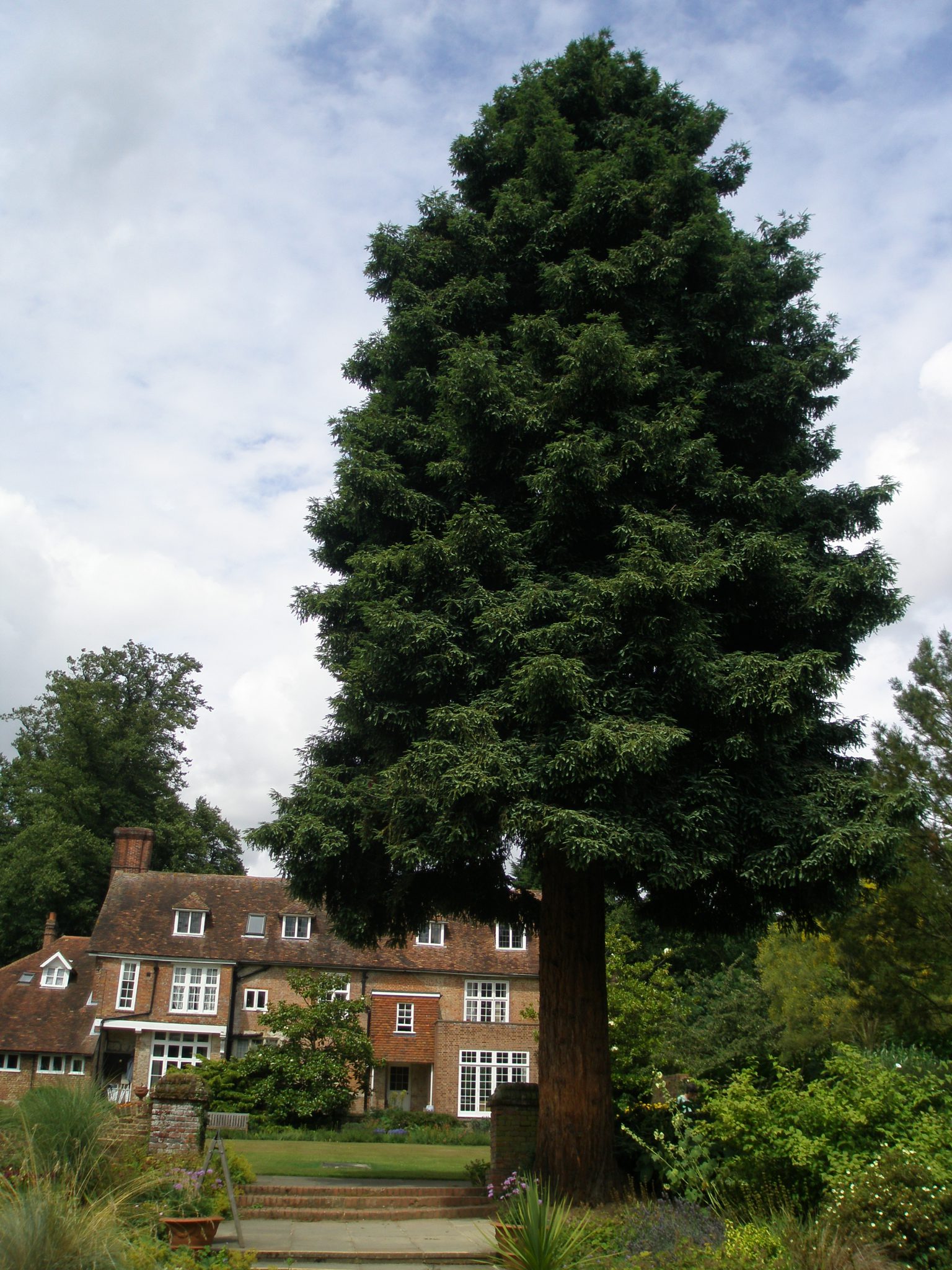
View from the Crescent Lawn: a majestic California Redwood (Sequoia sempervirens ‘Cantab’…which originated in the Cambridge Botanic Garden) seems to dwarf the House.
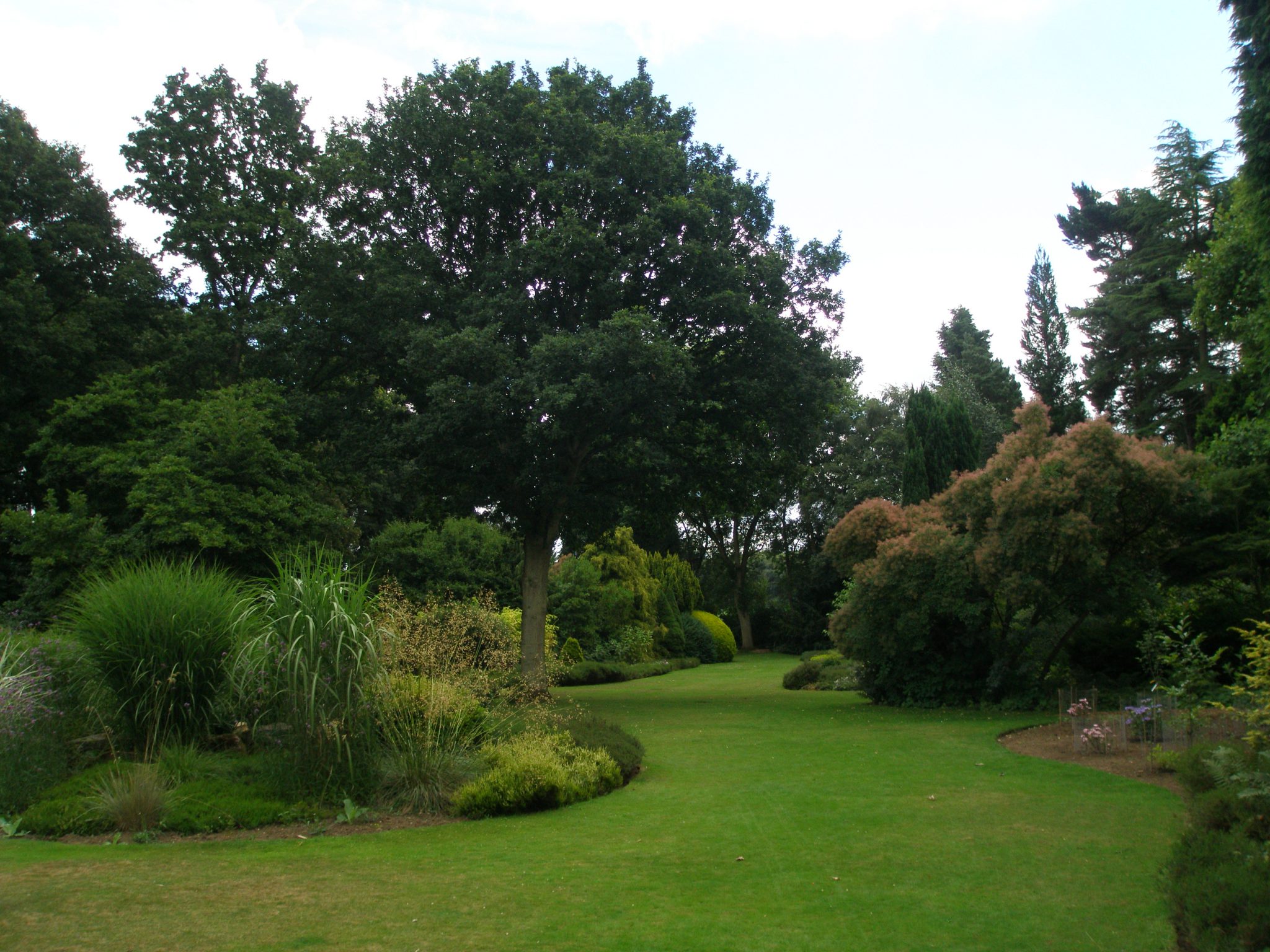
We’re heading toward the very back of the Garden. The billowing Smoke Trees make this one of the loveliest spots at Great Comp.
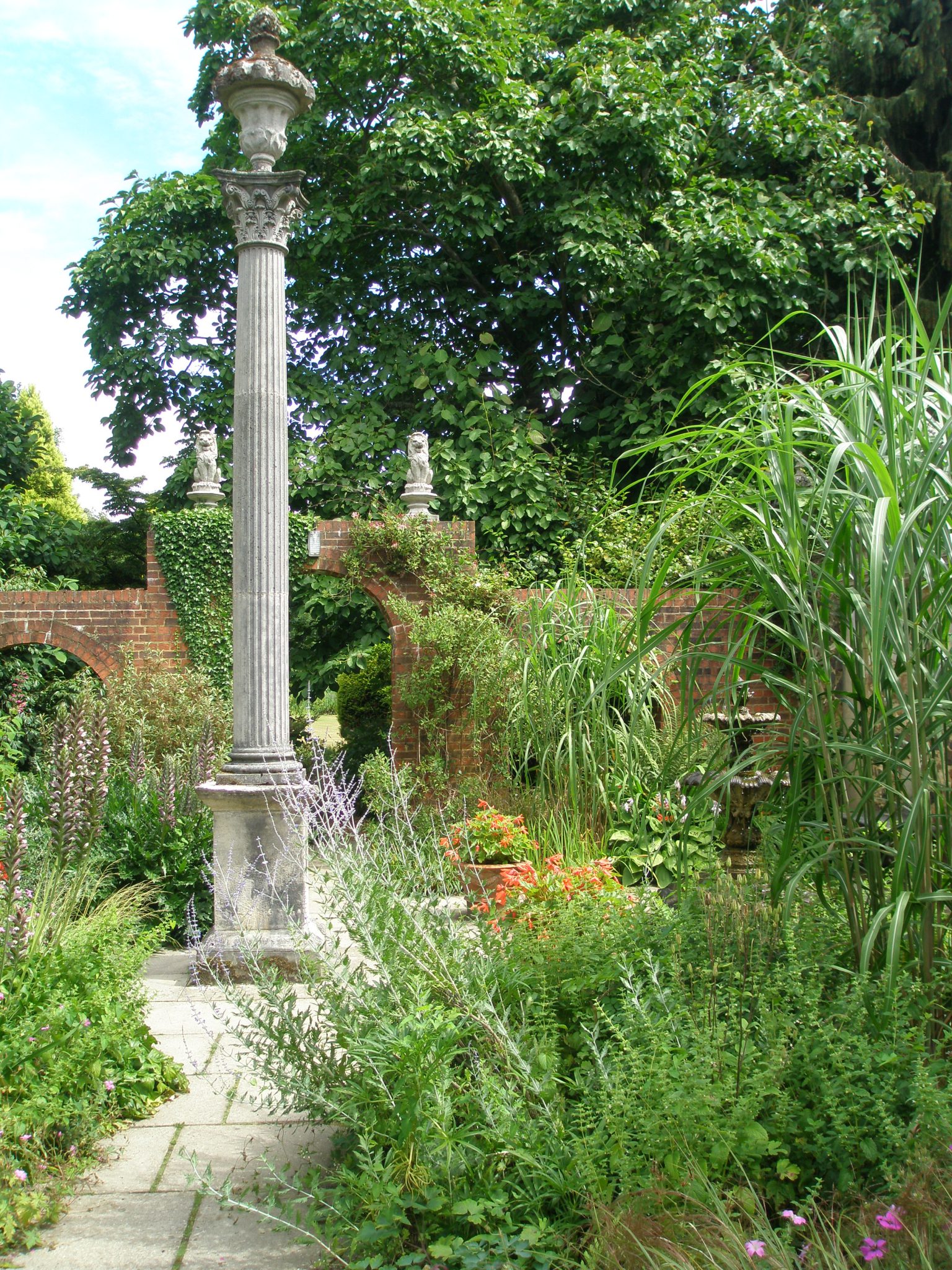
Inside the Italian Garden, which the Camerons began in 1995. The Corinthian Column is a hybrid of Chilstone and Haddenstone.
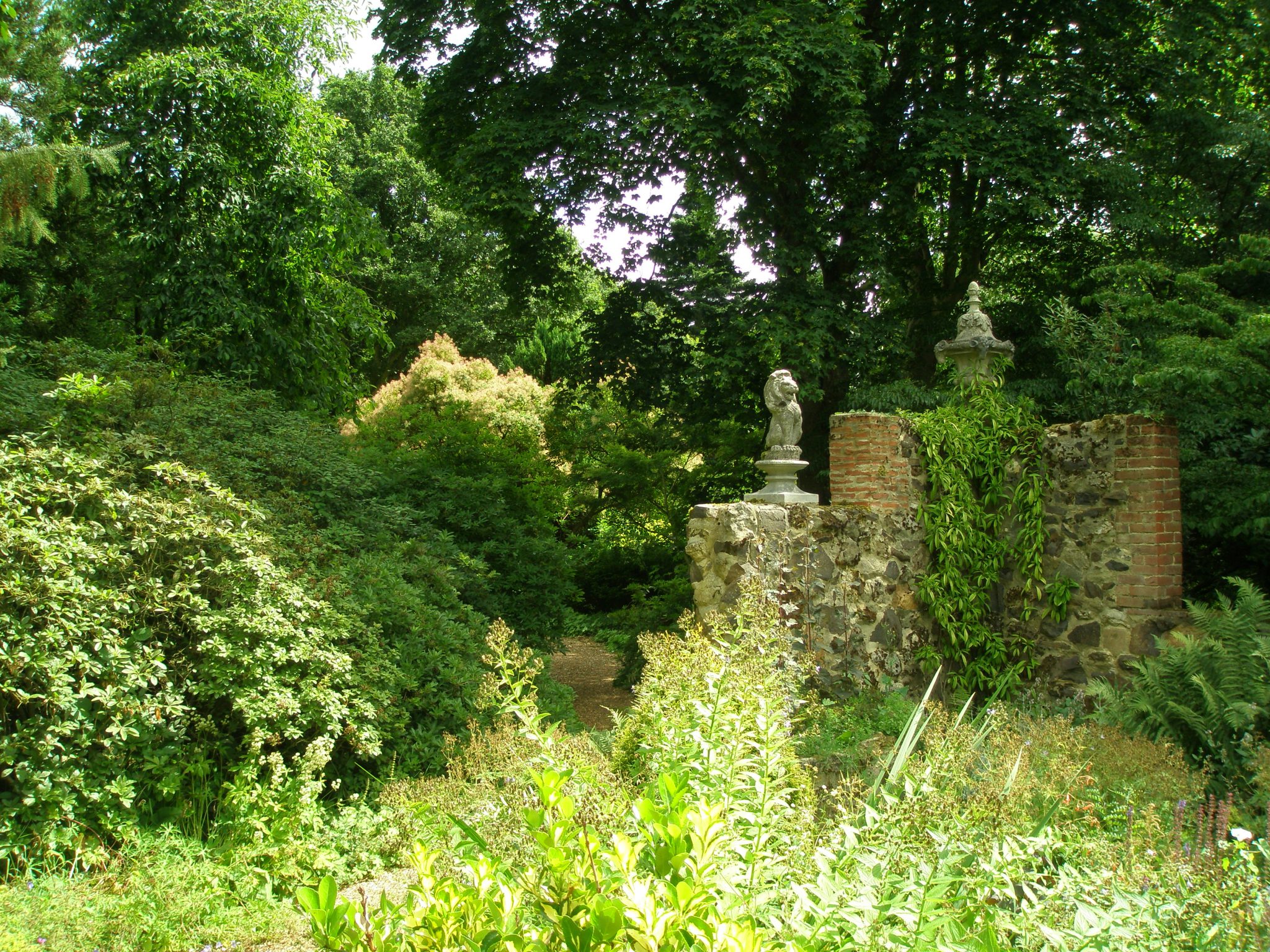
Woodlands behind the Italian Garden. The two acres on the eastern edge of the garden were purchased in 1962.
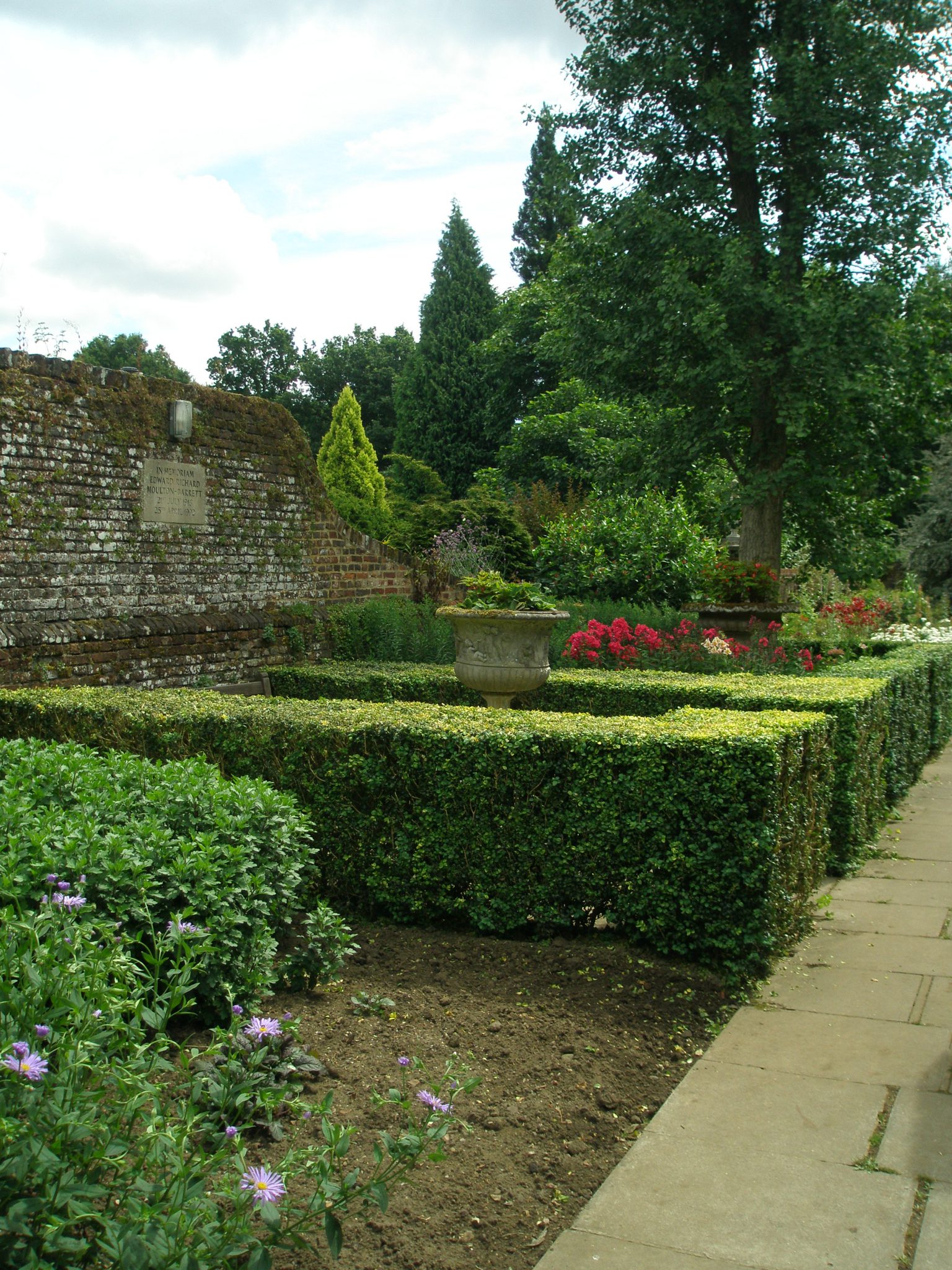
Having become quite peckish, we start thinking about Lunch, and point ourselves toward the Old Dairy Tearooms.
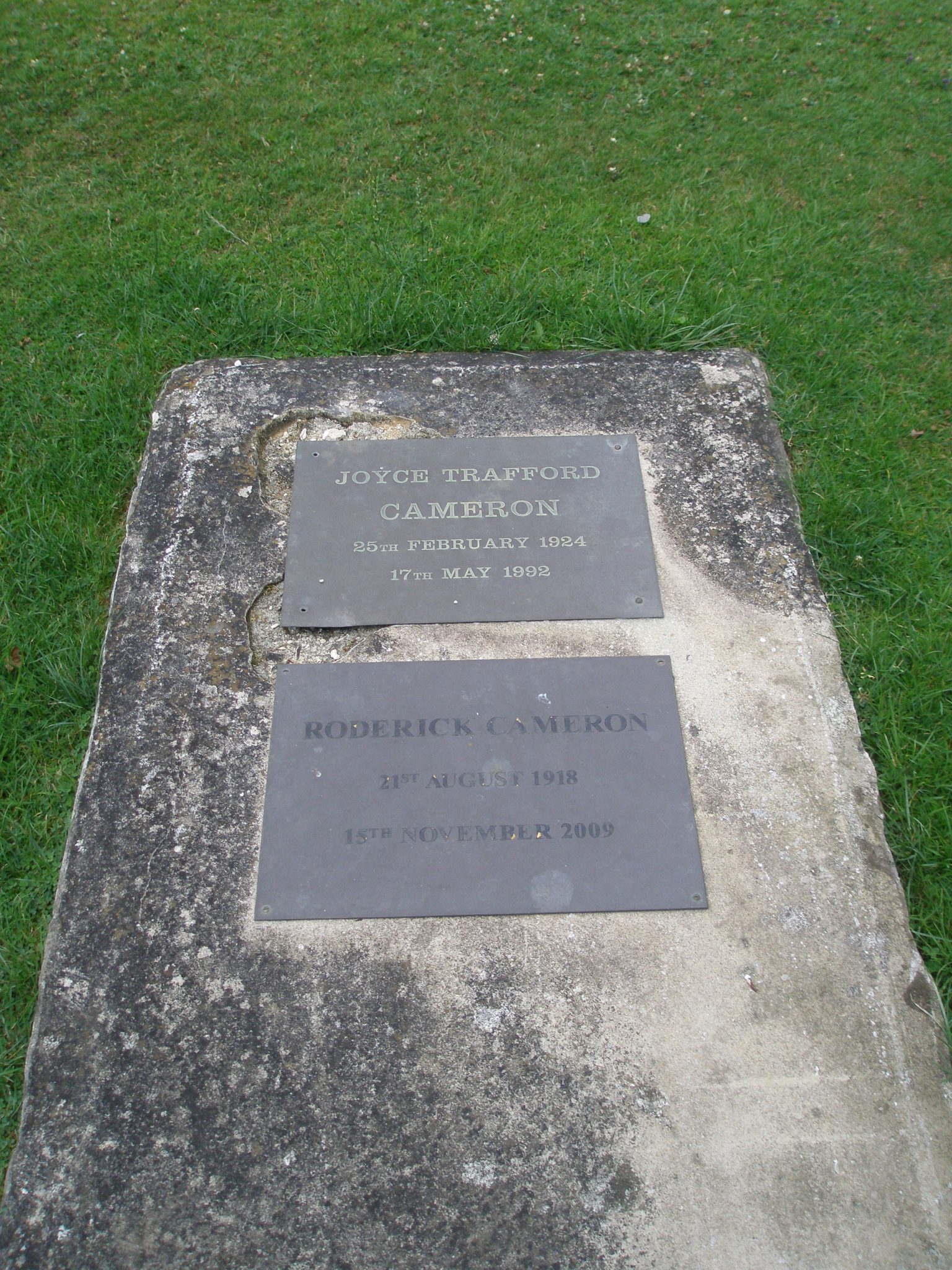
After their Herculean Labors, Joy and Roderick now rest peacefully, in the Memorial Garden, near the Tearoom.
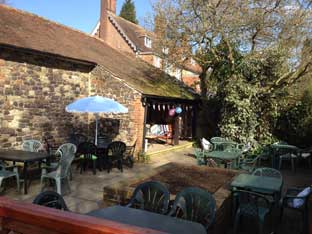
We enjoyed a very tasty meal, in the Tearoom. The Camerons built the Tea Terrace in 1970. Image courtesy of Great Comp Garden.
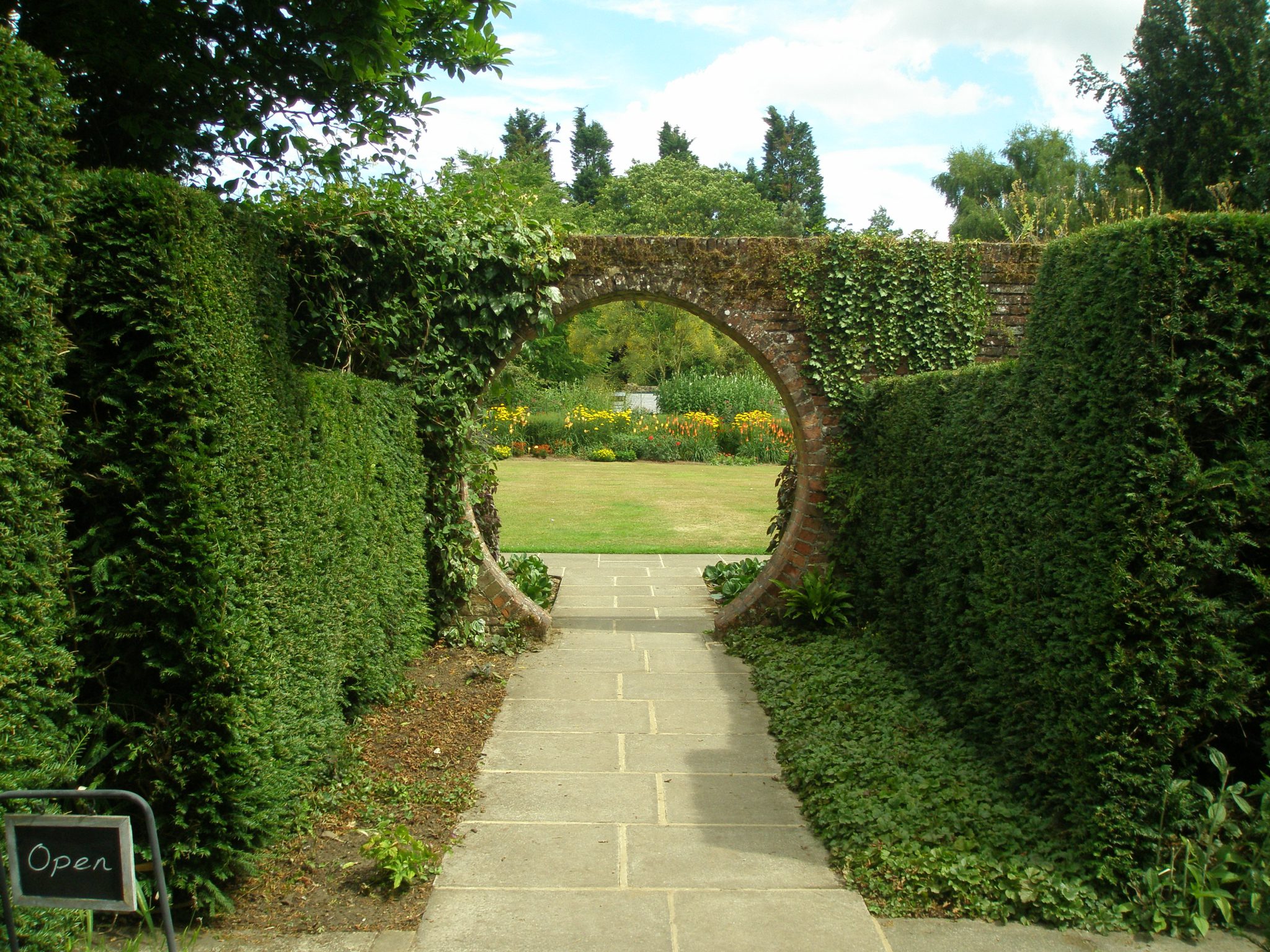
Halfway down the Memorial Garden Walk, this Moon Gate frames a view of the Square Walled Garden, which was built in 1840.
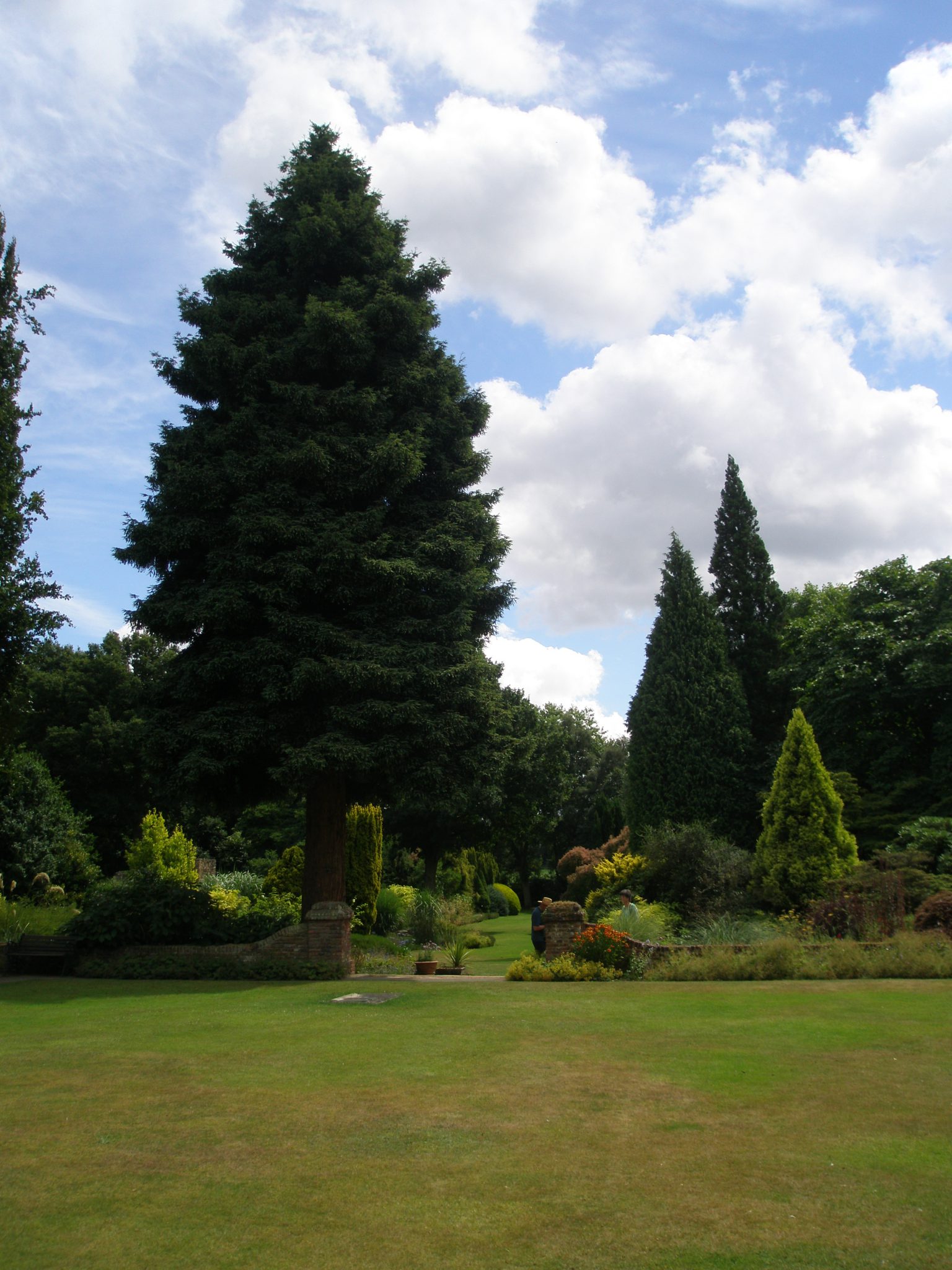
Standing dead-center on the Lawn of the Square Walled Garden, we look toward the Crescent Lawn, at the base of the Tower.
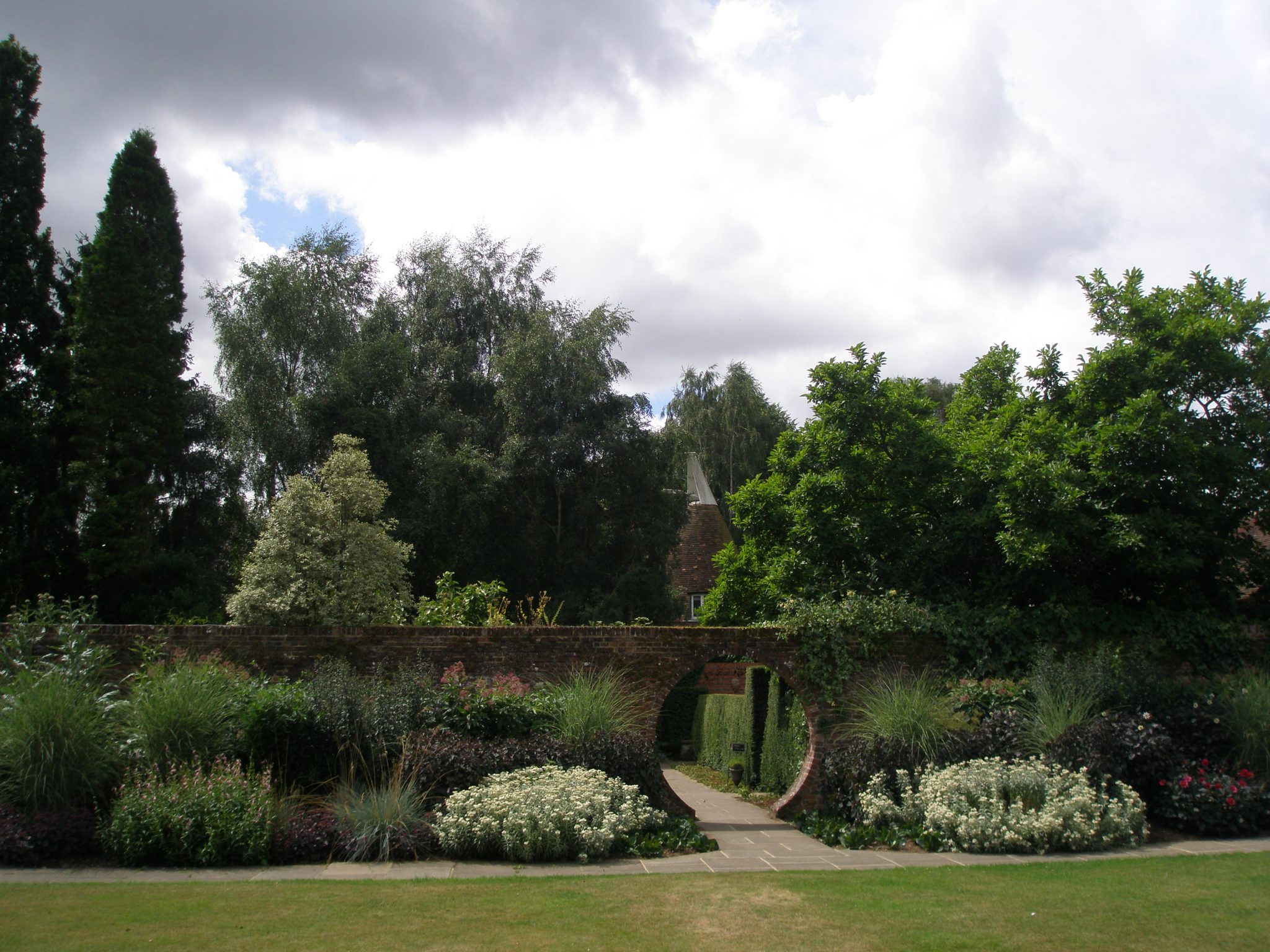
From the center of the Square Walled Garden’s Lawn, we look back through the Moon Gate. This Square contains the main herbaceous border, and the annual borders. The peculiar-looking, cone-shaped roof in the background is an Oast—or a hop-drying kiln—about which MUCH more in a future Kent-article!
When Amanda and I had returned to the car and to Steve, he remarked of Great Comp: “It’s a touchy-feely garden, isn’t it?” Steve and his wife often visit Kent’s gardens, and so he knows a thing or two about what’s growing in the neighborhood. Remembering how I’d been stooping to inhale the scents of flowers and herbs, and stretching to fondle the foliage of choice trees and shrubs, I had to agree. As Steve drove us to the next garden on Amanda’s List, I thought back to the many gardens I’ve been fortunate enough to visit. I realized that, when I’m in a formal garden, I unthinkingly go into Museum-Visiting-Mode, which means “Hands Off!” How nice, instead, that the easy elegance of Great Comp invites touching and sniffing!
After each of our stops, Steve and Amanda would confer about the most direct route to the next garden. Invariably, their combined knowledge overrode the Mercedes’ GPS, and so each of our little commutes became an entertainment unto itself as we sped along twisty Kentish back-roads that seemed hardly broader than cow paths.
Our Sunday drive between Great Comp and Lullingstone Castle and The World Garden was especially memorable. A couple of miles down a barely-single-lane-wide road, Steve zipped around a 45 degree bend and was met by the front grille of an enormous fire truck…a truck so wide that its side-mounted-ladders forced the high hedges on each side of the road to bend outwards. In such instances, Might clearly makes Right. Without batting an eye, Steve began backing up his car …and he did it speedily, for nearly a mile, all the while looking into his rear view mirror; he didn’t deign to turn his head to look over his shoulder as he reversed around the sharp curves. The firemen followed close upon us, and applauded Steve’s dexterous efforts to remove us from their path. Perhaps it’s just that I’m Easily Entertained…but watching a superb driver do a bit of Showing Off is Very Fun! [Note: once I complete my Kentish articles, and proceed to the English Midlands, I’ll introduce you to Roger Aldridge (another adept driver) and his vintage MG racing cars.]
Destination #3: Lullingstone Castle & The World Garden
Eynsford, Kent DA4 0JA
Open between April and September,
on Friday, Saturday, and Sunday, Noon to 5PM
Telephone: 01322-862114 (leave a message)
Website: www.lullingstonecastle.co.uk
Imagine this: You’ve been tromping through the rainforest on the border between Panama and Columbia…minding your own business, foraging for plant specimens, as is your wont. The wild orchids you’ve found have been exquisite. Suddenly, you’re set upon by AK-47 brandishing bandits, who, after bickering amongst themselves about whether to shoot you today or tomorrow, come to an uneasy compromise: they’ll keep you prisoner while they determine your value as a hostage. For the next nine months, while the likelihood of execution grows and your health dwindles, you send your mind to a better place. You begin to dream of making a garden…a HUGE garden, one whose beds will be formed into the shapes of the continents. And in each of those Continent-Beds….in Asia, and Australia, and America, and the Rest….only plants indigenous to those places will be rooted. And this Little World of yours will be built in England, at Lullingstone Castle, on the grounds of your beloved, ancestral home.
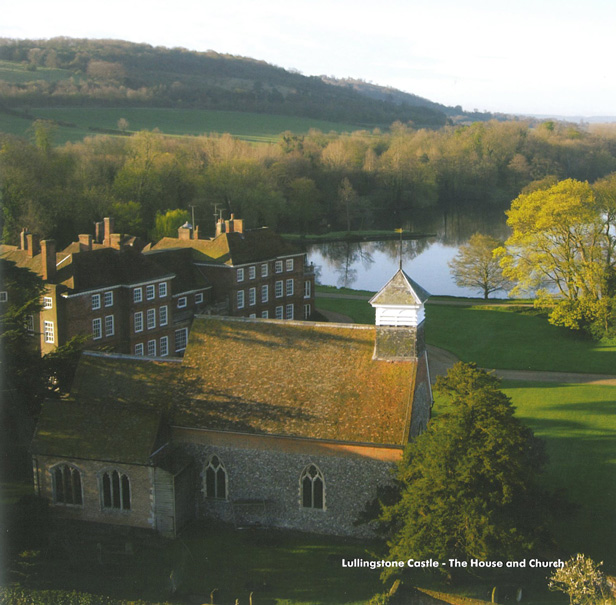
Sparrow’s-eye view of Lullingstone Castle. The Manor house was built in 1497, with a new west-facing front erected in the early 18th century. The Church of St.Botolph stands on flint walls that were built in the early 14th century. The Lake is fed by the River Darent. Image courtesy of Lullingstone Castle.
From Tom Hart Dyke’s loopy and life-affirming daydreaming, which helped him to remain sane as he dealt with the terrifying fix that he and his plant-scavenging friend Paul Winder found themselves in during most of 2000, The World Garden sprang. Following their release, Tom retreated to Lullingstone Castle to rest and mend, and, once healed, he wrote “The Cloud Garden,” a book about his ordeal. Late in 2004, the physical work of preparing the infrastructure of Tom’s World Garden commenced, and planting began in the Spring of 2005.
Per the Lullingstone Castle guidebook: “Did you know that almost 80% of the plants commonly grown in British gardens are not native to these islands? The World Garden of Plants celebrates the achievements of plant hunters who traveled the world, quite often risking life and limb, searching for the plants and flowers which we now cherish and grow in our gardens. The aim of The World Garden is to show where these plants originate from and to tell some of the amazing stories surrounding their discovery, collection and introduction.”
“The World Garden is contained within the 500-year-old brick walls of Lullingstone’s two-acre walled garden. At different times over the past five centuries this garden has been used to grow peaches, vegetables for the table, cut flowers for decorating the House and Church, as an orchard, for growing mulberry trees for Lullingstone’s silk industry, and as an herb garden. When complete, the whole World Garden will contain 10,000 different plants, many of which have been collected as seed by Tom on his travels around the globe.”
Unless you’re hang-gliding, the shapes of the various Continent-Beds in Tom’s garden aren’t apparent. At ground-level, one only knows “where” one is because of the helpfully placed signage about what’s growing. In botanical gardens made by academics, the World’s horticultural bounty is usually organized in neat, rectangular beds (witness the Chelsea Physic Garden, or the University of Oxford Botanic Garden). But Tom Hart Dyke’s approach combines scholarly plantsmanship with exuberant, good humor. This is a marching-to-his-own-drummer garden that’s been made by a man who is clearly delighted to be alive!
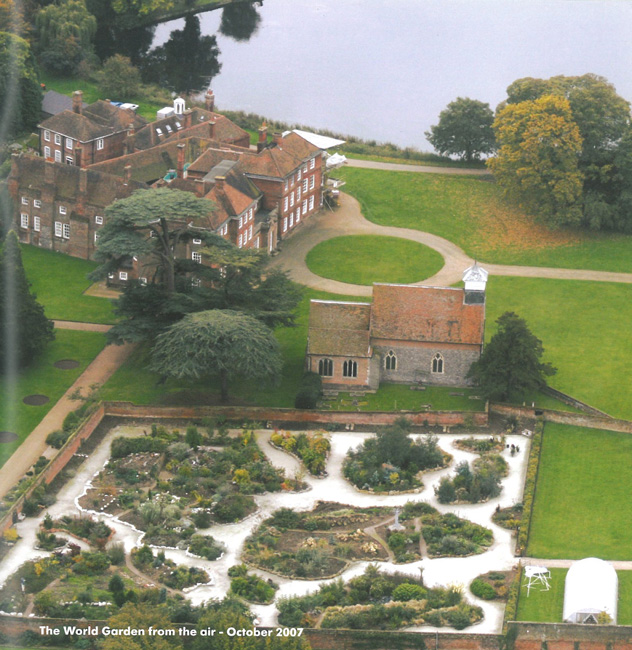
Hawk’s-eye view of Lullingstone Castle, The Church of St.Botolph, and the World Garden…as it appeared in 2007. Image courtesy of Lullingstone Castle.
While we’re still fluttering about and visualizing what the birds see as they circle over The World Garden, I’ll take a moment to digress about a garden-design puzzle that fascinates me. I ponder the ancient, human compulsion to design a landscape that forms a geometric shape or picture that’s only visible in its entirely from high above. For thousands of years before Wilbur and Orville fired up their airplane, people who haven’t had the slightest expectation of being able to fly have fashioned such places. Such earth-works tell us that human beings have always been capable of great leaps of imagination…witness the Late-Prehistoric Great Serpent Mound, in Southern Ohio.
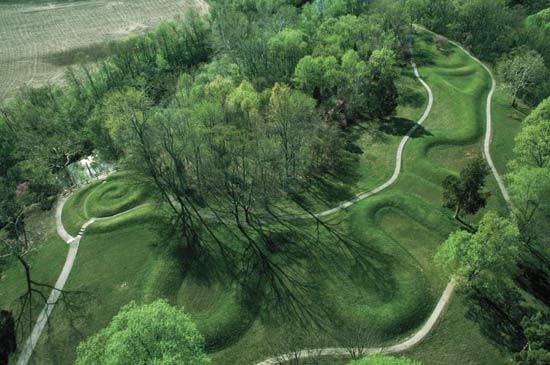
Southern Ohio’s Great Serpent Mound is 1349 feet long. Radiocarbon dating of charcoal discovered within the mound indicates that people worked on the mound circa 1070 CE.
Since only the designers can comprehend the true appearance of landscapes that are fashioned to be seen from the sky, does this hiding-in-plain-sight characteristic of such gardens mostly serve the vanity—or spiritual needs— of the artists who’ve carved patterns upon the ground? Is inducing the rest of us to walk through these creations, while we remain ignorant of the actual shape of the spaces we’re inhabiting, the ultimate, gardening-prank? Or do such places remind us that, no matter how much we think we perceive, there’s always a bigger picture, which is framed by yet another, larger picture…ad infinitum? Let me know what you think. Before we return to Tom’s Earth, here are other examples of contemporary British landscape-daydreaming, writ large:
Back now to Terra Firma, and photos of The World Garden, which, although not a conventionally photogenic garden, is definitely an enlightening, friendly (well, friendly to everyone EXCEPT the rabbits) and “touchy-feely” place.
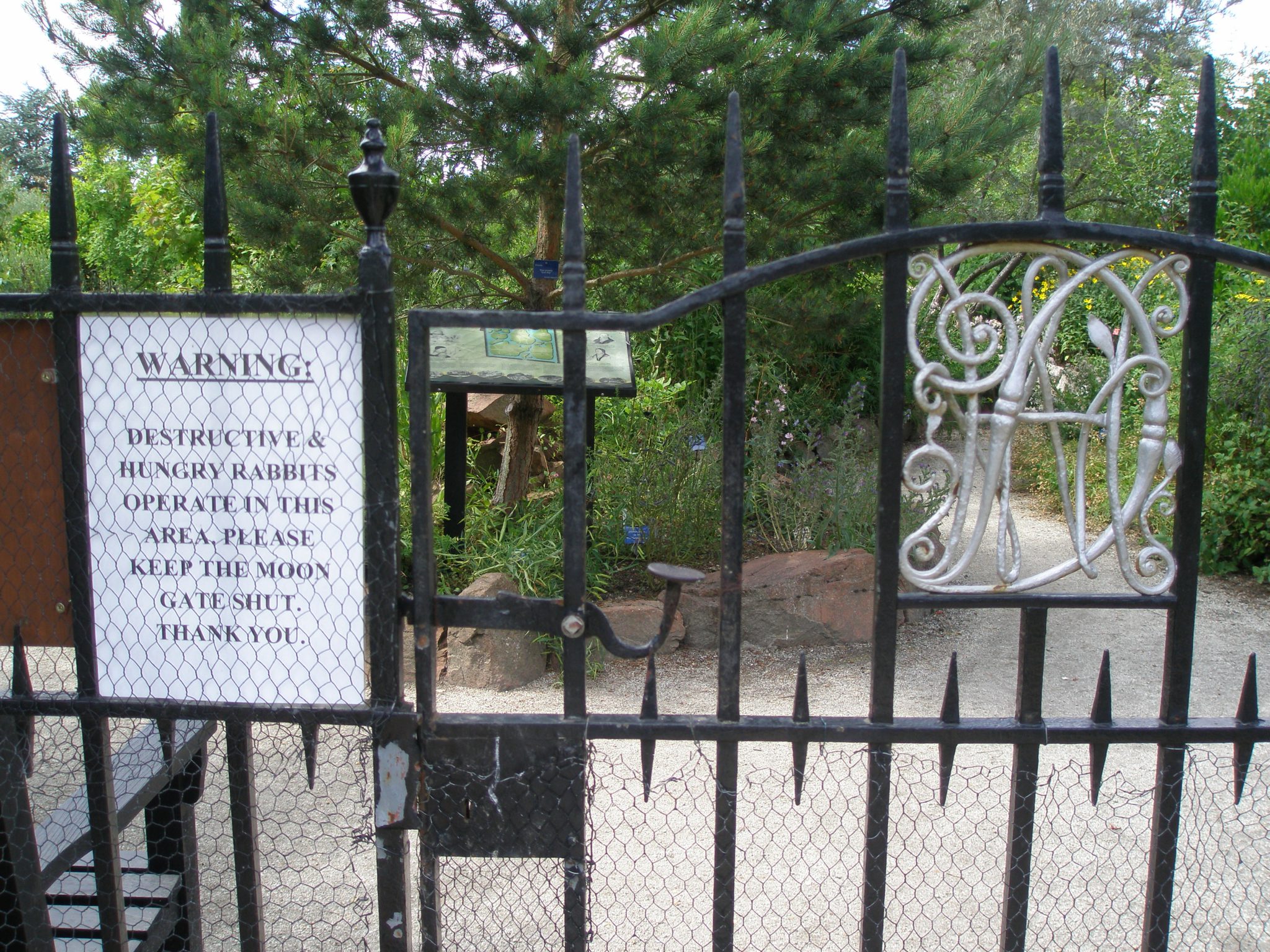
At the Moon Gate Entrance to The World Garden: Beware the Hungry Rabbits. The United Kingdom is just inside the Gate. The British Isles beds contain Scottish Caledonia Pine and Butcher’s Broom
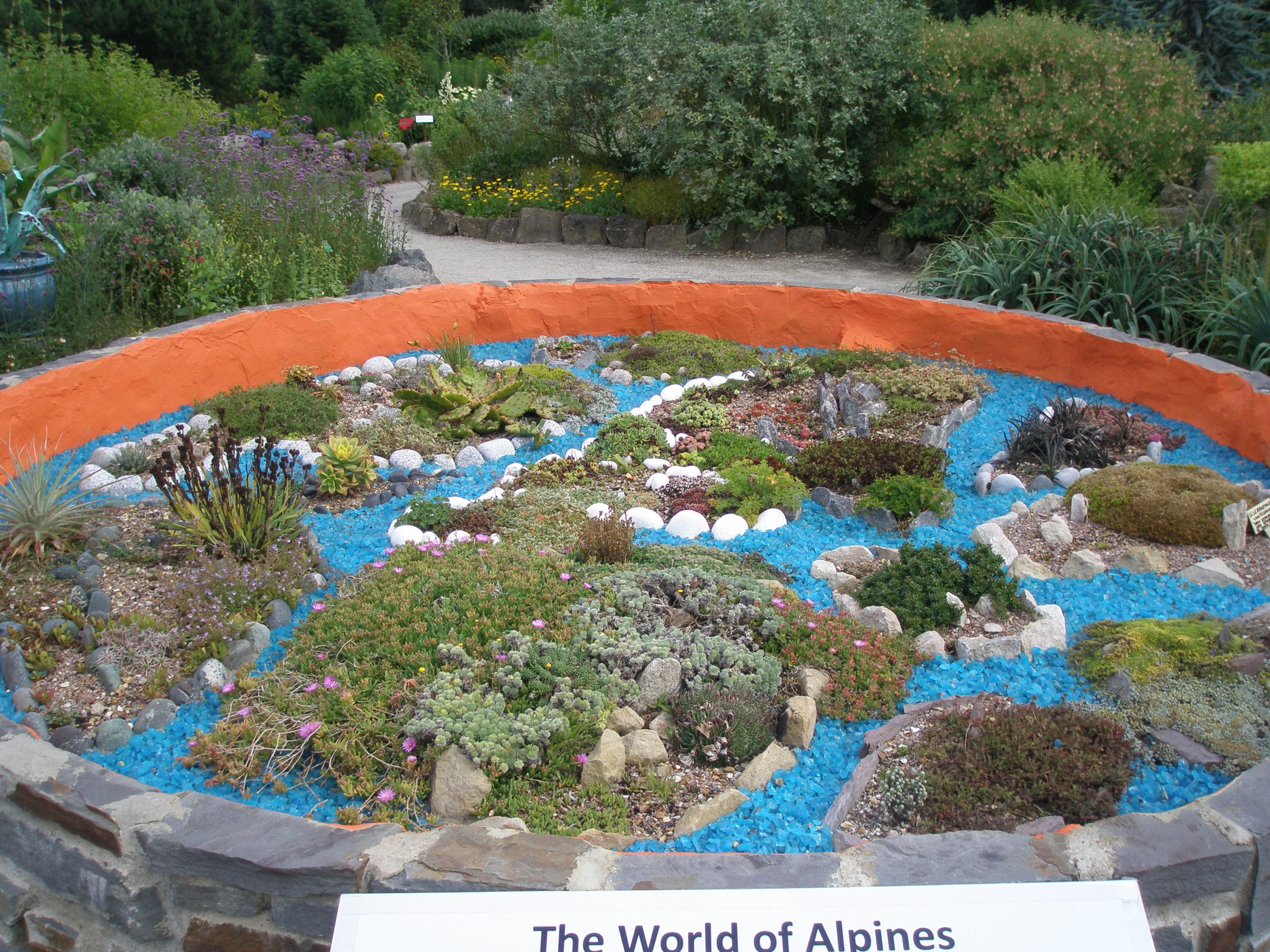
At the entry to The World Garden is an even smaller World Garden; this one mapped out with Alpine Plants

The Hot & Spikey Greenhouse is just west of The World Garden beds, and contains plants that wouldn’t have a prayer of surviving outside, over England’s winters.
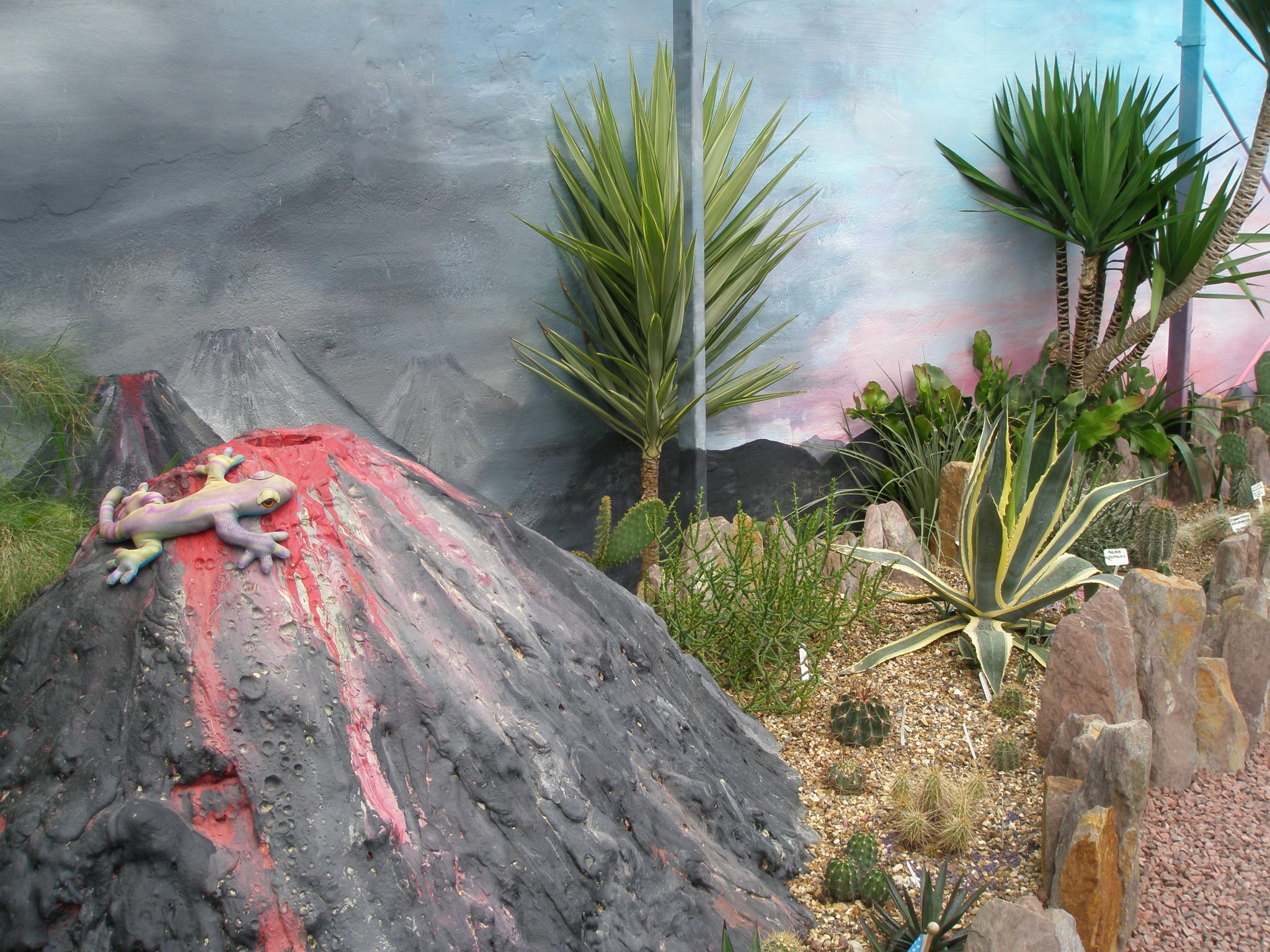
Amid the cactus collection, this display looks very much like the volcano I made for my third grade science project…but I didn’t have the sense to add a lizard.
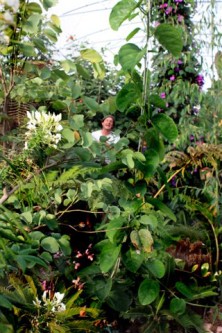
Adjacent to The Hot & Spikey Greenhouse is the Cloud Garden Greenhouse, which contains 500 species of plants that are too frost-sensitive to grow outside in The World Garden. Image courtesy of The World Garden.
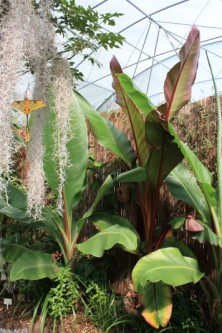
The Cloud Garden’s plants have been collected in New Zealand, South Africa, Australia and S.E.Asia. Image courtesy of The World Garden.
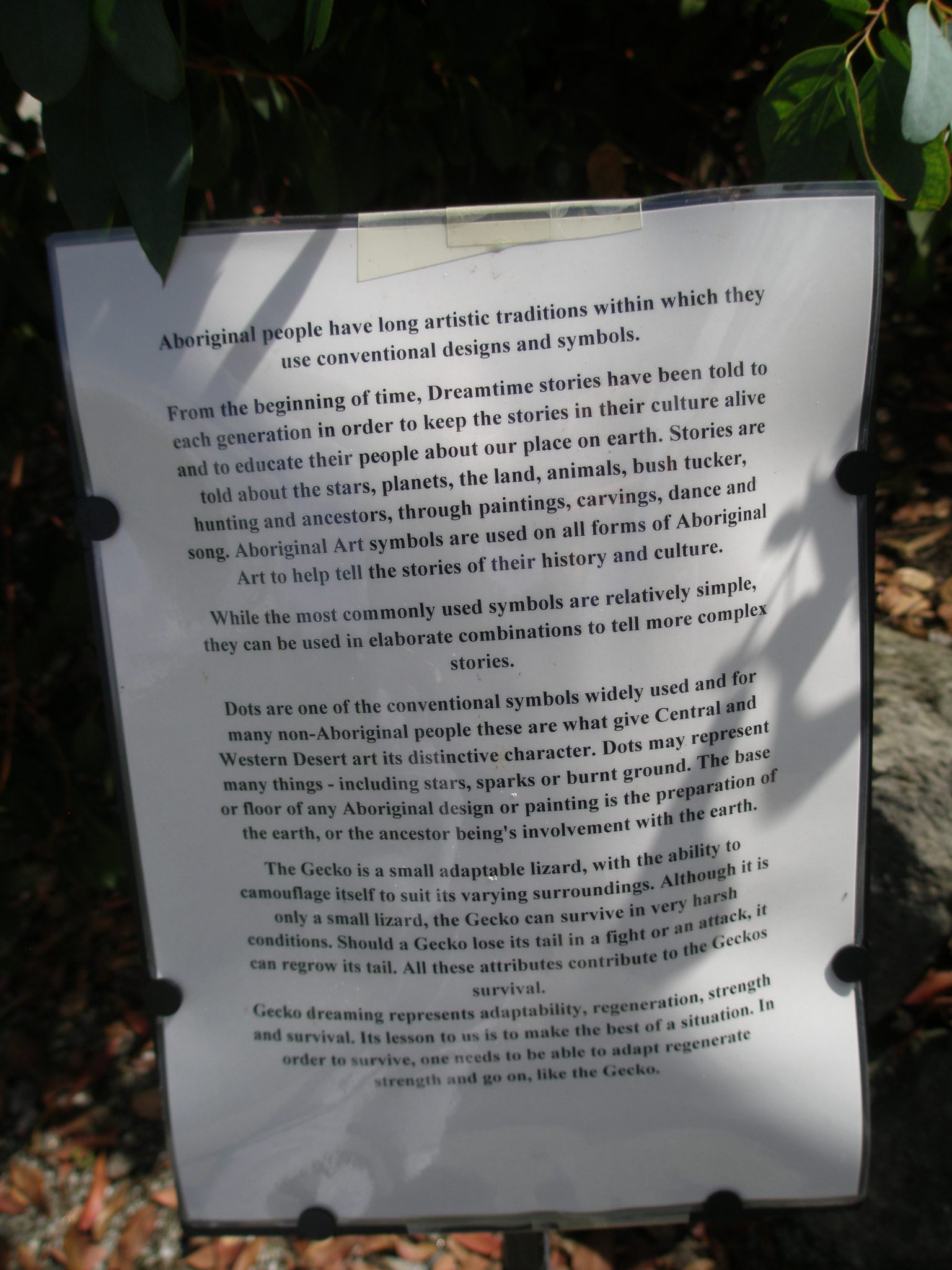
One of Tom’s many tutorials…which are almost as much fun as if he were right there, explaining his Garden.
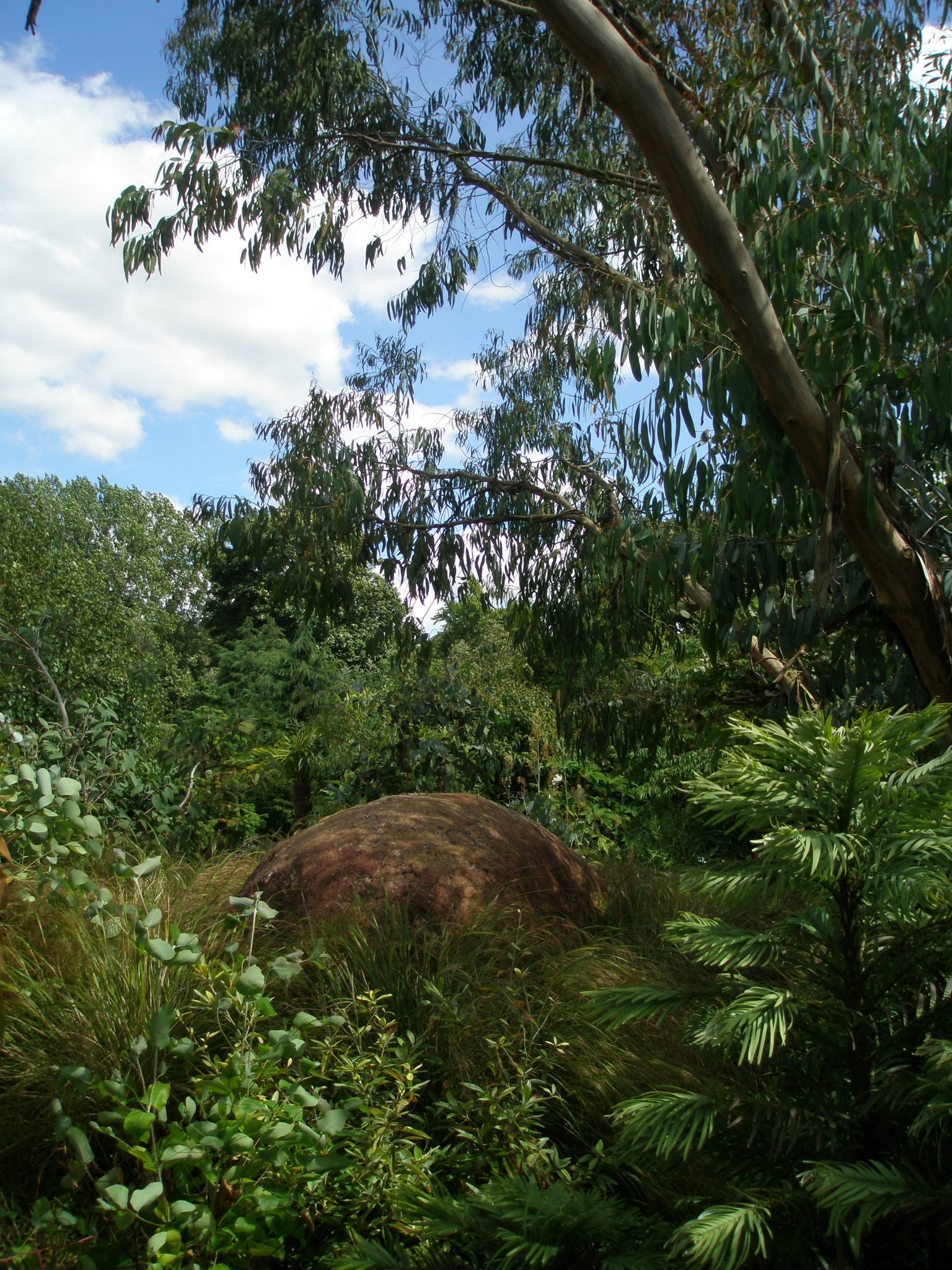
Eucalyptus in Australia. Tom has collected around 100 different provenances of eucalyptus. On hot days in summer, a blue haze develops around these trees, caused by the release of volatile oils from the leaves and bark. The red rock represents Ayers Rock, which is in the middle of the Actual Australia.
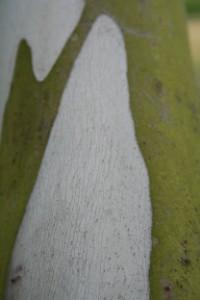
In 2009, The World Garden was recognized as having England’s National Collection of Eucalyptus. Image courtesy of The World Garden.
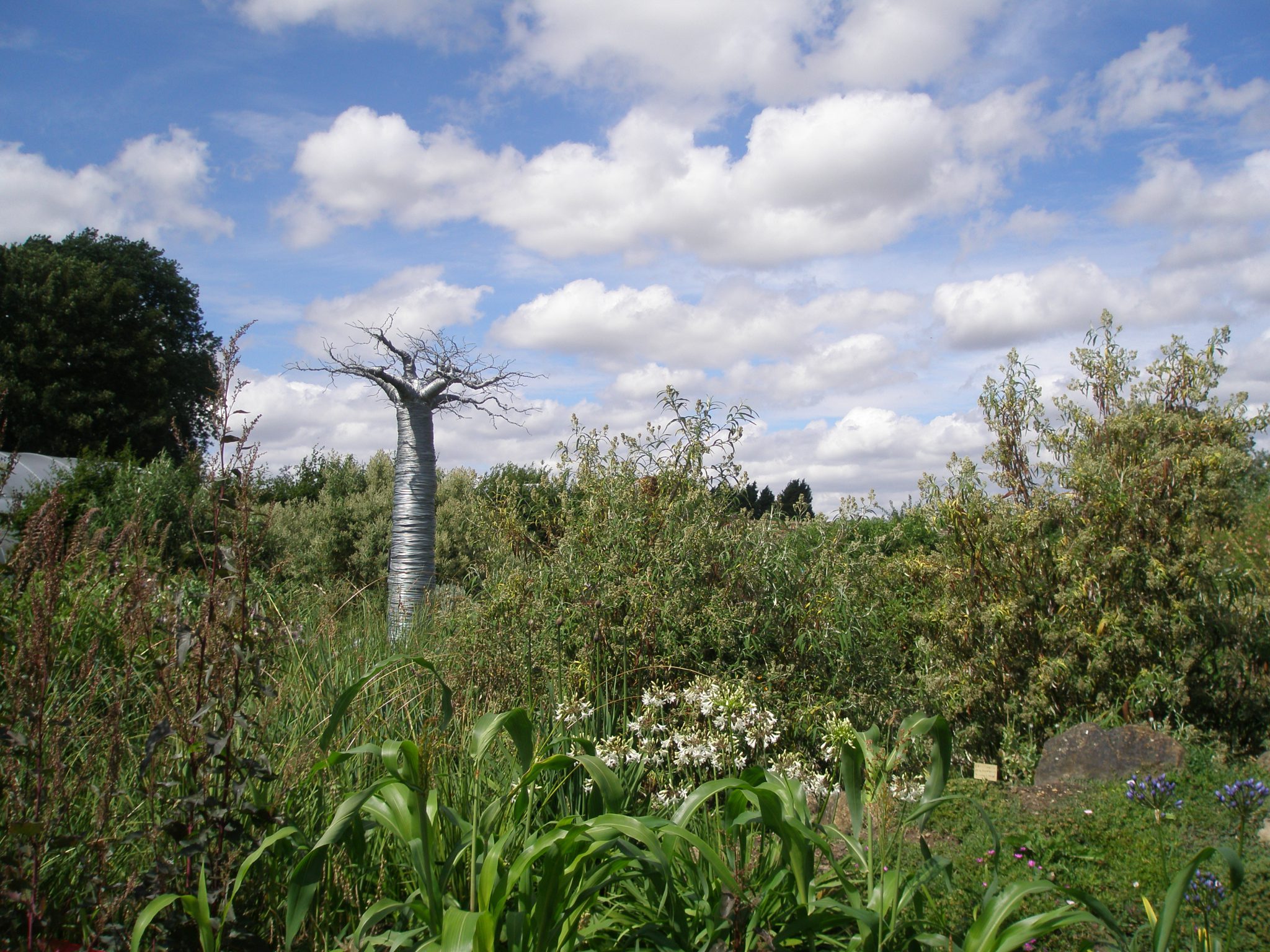
This one-ton steel sculpture of a Baobab Tree anchors the continent of Africa. Every October, over 500 of the plants here in Africa are lifted and taken to winter quarters in greenhouses. And throughout the entire World Garden, over 2000 plants must be lifted before wintertime.
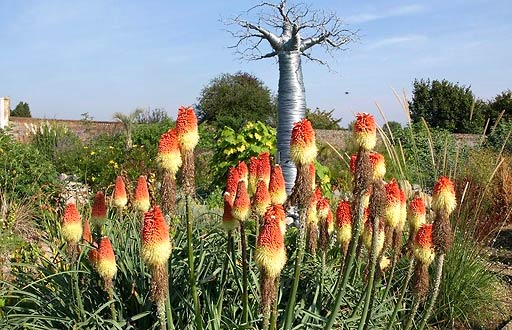
In Africa, orange and yellow spires of Kniphofia uvaria ‘Nobilis’ are in bloom. Image courtesy of Gardens-Guide.
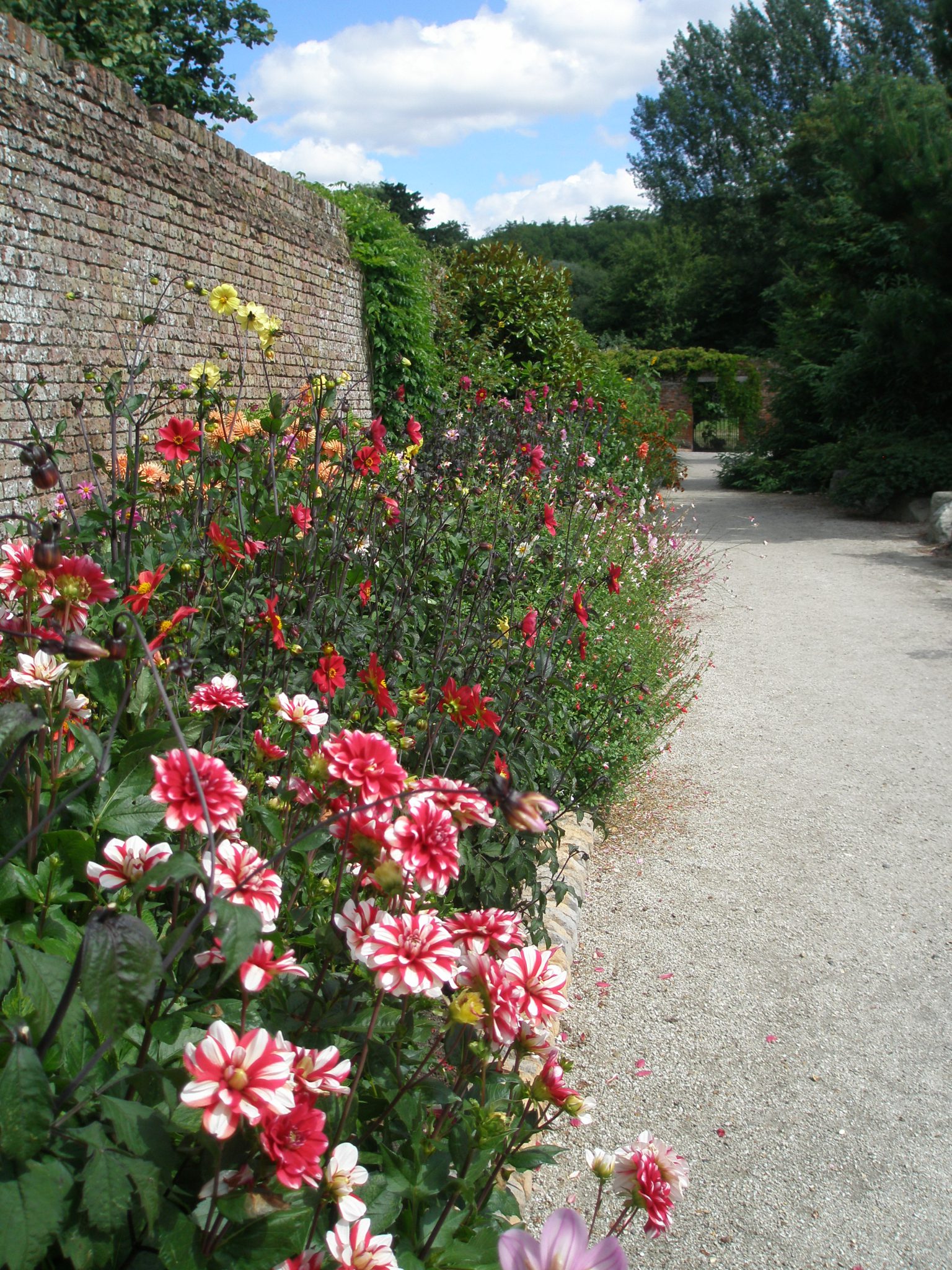
Dahlia Border, along the North Wall.
At the edges of the garden, against red-brick walls, are the Man’s Influence Borders. These are gradually being cultivated, not with true species, but with “improved” cultivars.
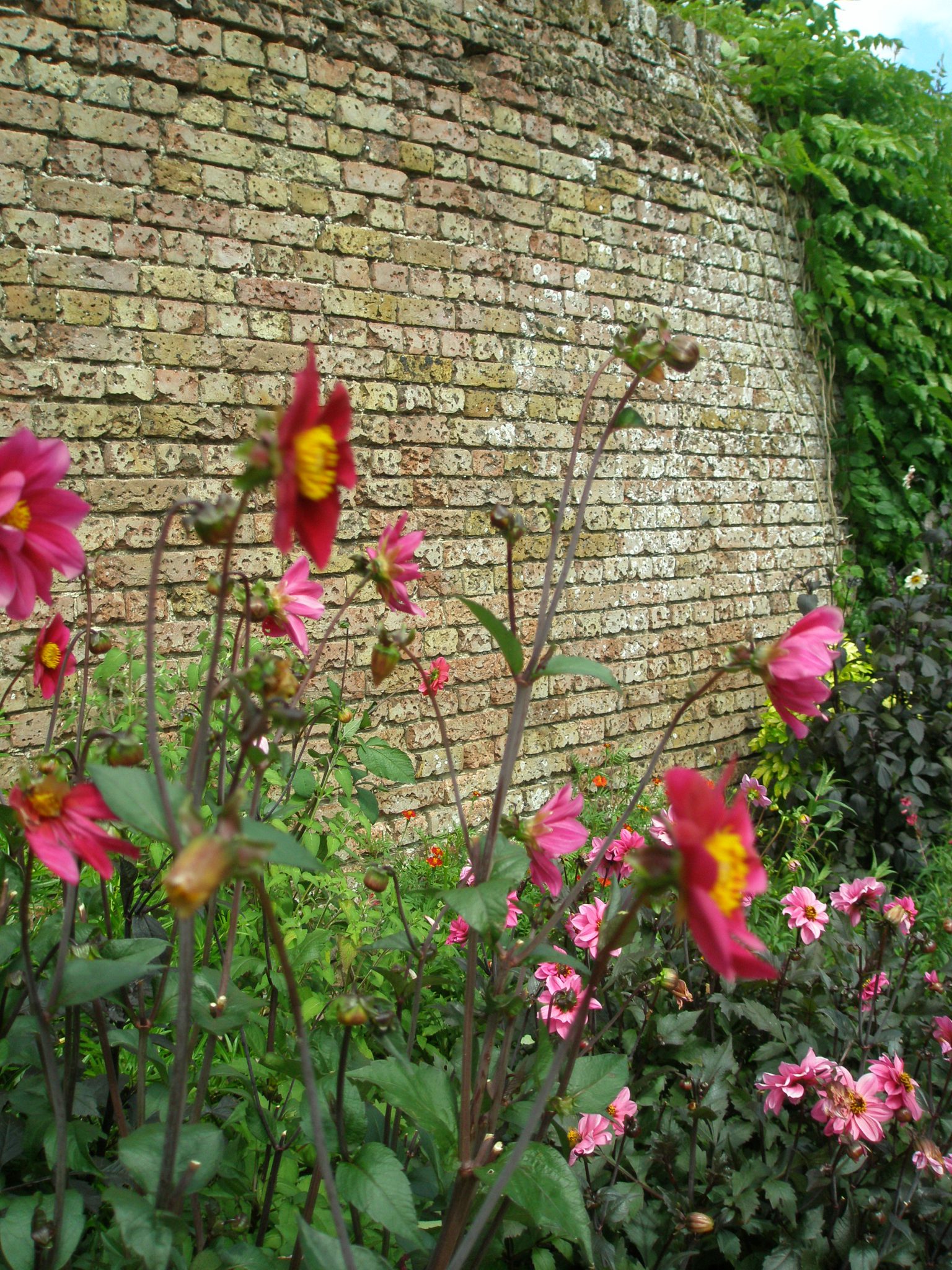
During World War II, Canadian troops who were barracked at Lullingstone Castle entertained themselves by firing upon this wall. The many pockmarks in the brick are from their buckshot blasts.
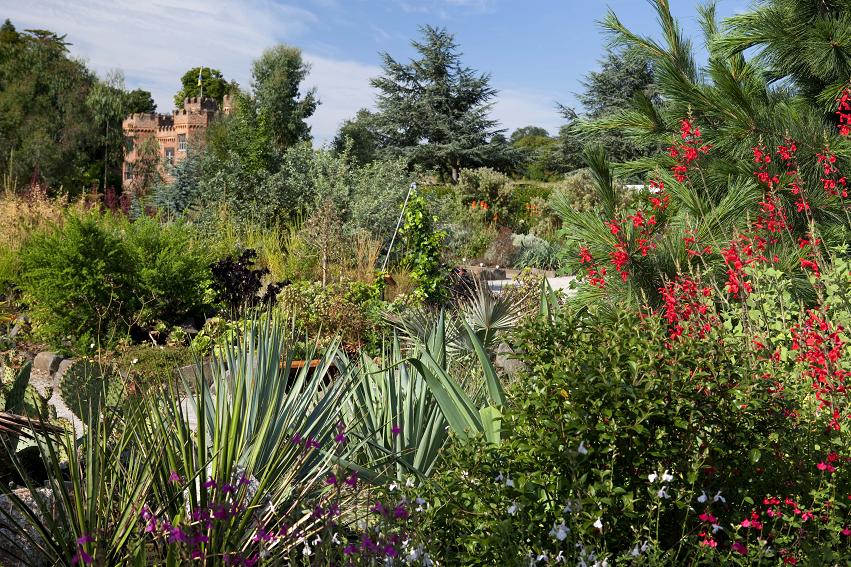
A broad view over The World Garden. The original, Tudor walls of the Manor House’s east side are visible in the background. Image courtesy of The World Garden.
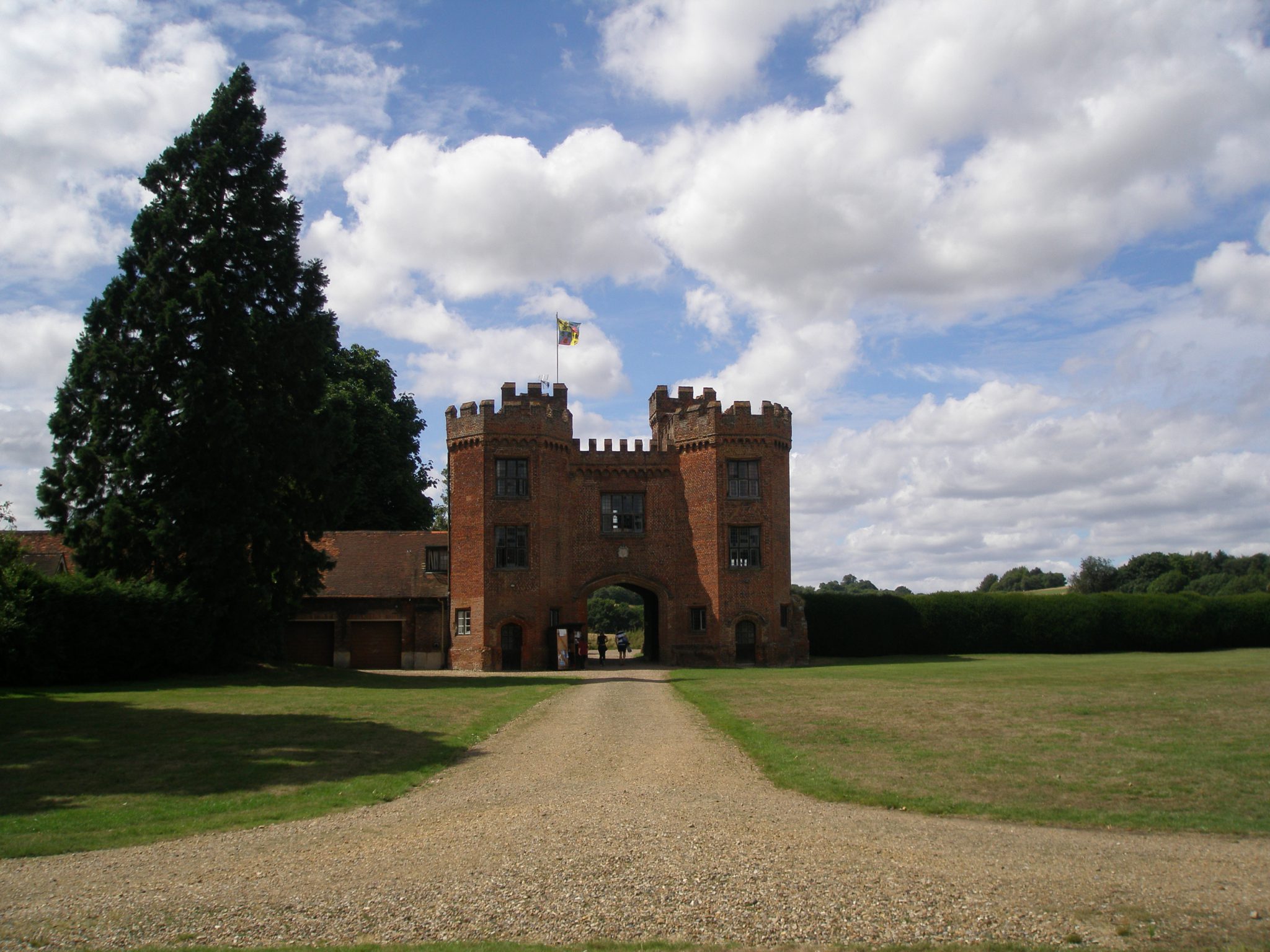
The Gate House (built in 1497), as seen from the inner lawn. On these extensive lawns the earliest rules for Lawn Tennis were drawn up, in 1873.
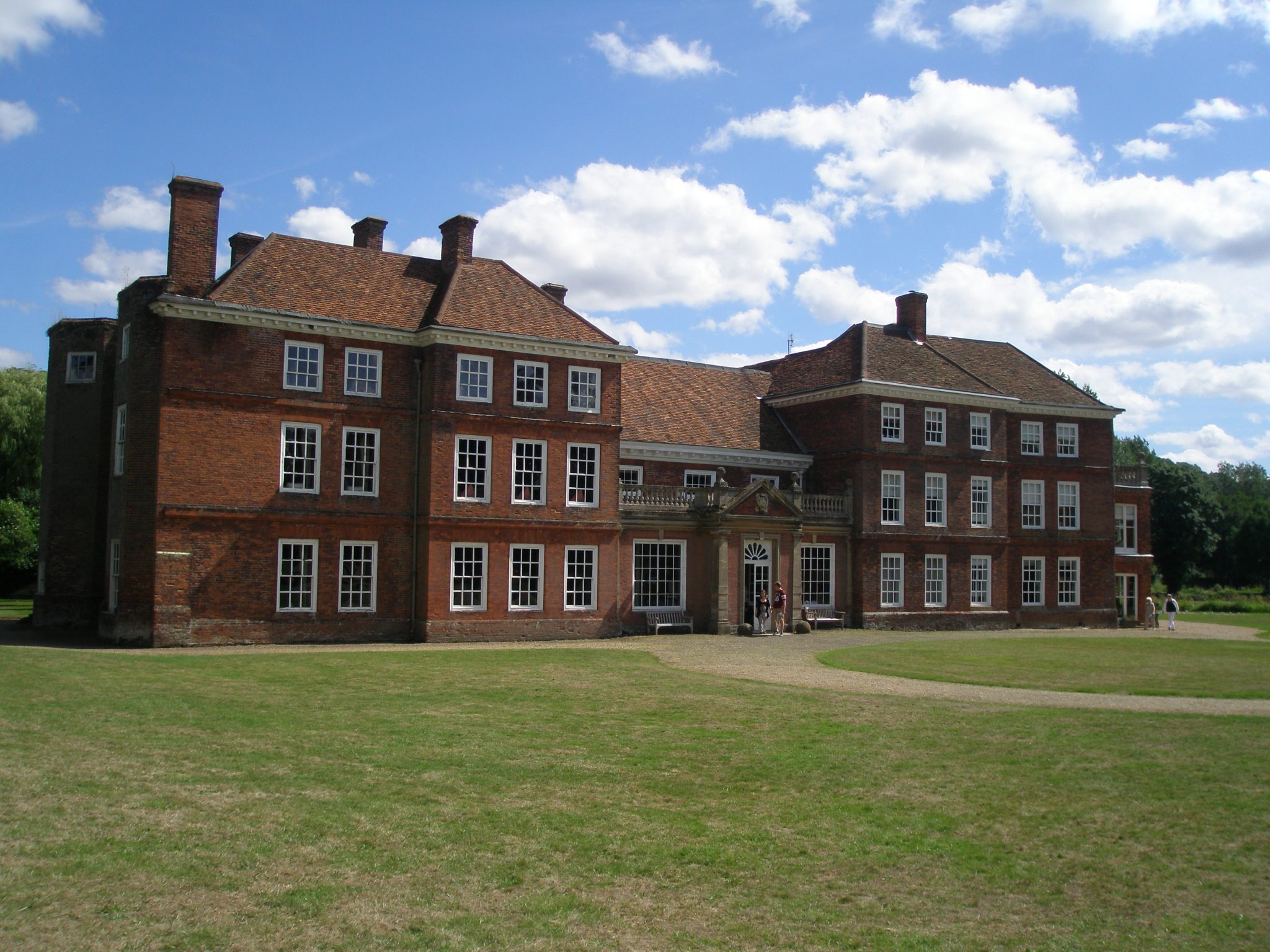
The West Front of Lullingstone Castle is opposite the Gate House. The facade, done in the Queen Anne style, was added in the mid 18th century. The Manor House was originally surrounded by a moat.
Our next stop was to be a brief one. Amanda directed us toward Castle Farm, a busy, working lavender farm set in the meadows of the River Darent. Although the Farm’s Hop Shop is a major coach-stop (and thus a place I’d usually avoid), my August visit to Kent coincided with Lavender-in-Bloom-Time, and Steve and Amanda agreed that giving me to opportunity to ogle the North Kent Downs fields, and to get a deep snoot-full of lavender-fragrance, would be worthwhile….and it was.
Destination #4: The Hop Shop at
Castle Farm
Shoreham, Sevenoaks
Kent TN14 7UB
Telephone: 01959-523219
Website: www.hopshop.co.uk
For our final garden pilgrimage that Sunday afternoon we ventured over the border, from Kent into eastern Surrey…to an historic tract of estate-land that dates back to 1534, when it was bought by Sir John Gresham, of the famous London merchant dynasty.
Destination #5: Titsey Place House & Gardens
Titsey Hill, Oxted
Surrey RH8 0SD
Open from mid-Mid until late September
Wednesday, Saturday, and Sunday, 1PM—5PM
Website: www.titsey.org
As we entered the grounds of Titsey Place, Amanda asked me to look uphill, toward the vast stretch (210 acres, to be exact) of beech trees that hug the slopes of the North Downs. She told me that, within Titsey Place’s tree plantation lies the original path of the Pilgrims’ Way, a path that’s been continually trodden upon for at least 3000 years. At this news, my Traveler’s Scalp began to tingle: I like nothing better than setting my feet down near ancient pathways! What is today called the Pilgrims’ Way was heavily used during Roman times: numerous traces of the villas built when this part of England was a province of the Roman Empire (from 43AD to 409AD) are still being unearthed by Kent’s archaeologists.

The Pilgrims’ Way passes through the Park at Titsey Place. This is no doubt that this is a very ancient track, made before the coming of the Romans, but used by them, as would appear from the numerous traces of villas near its course.
And, more recently—at the end of the 14th century—Geoffrey Chaucer’s CANTERBURY TALES pilgrims followed various paths across Kent, as they traveled to the shrine of Thomas Becket, in Canterbury.
Before our Titsey-Tour, we refueled in the Tea Room, with strong tea and excellent scones. All these months later, I’m still kicking myself for NOT keeping a record of English-Scones-I-Have-Loved. During my August in England I ate my way through an encyclopedic array of afternoon baked goods, and Titsey’s scones would certainly have made the cut, had I been assembling a Teatime-Guide.
The Walled Garden, which is the sexiest kitchen garden you’ll ever encounter, was completely restored in 1996. Per the Titsey Place Guidebook, the garden, which occupies a sunny slope from which long views over the Weald can be enjoyed, was done…
“…as an illustration of Victorian horticultural techniques. The garden paths were remade, the glasshouses rebuilt, and the garden planted with a wide range of fruit including pears, apples, cherries, quince and figs. Annual flowers are grown amongst a wide range of unusual vegetables. Triple cordon redcurrants and gooseberries are trained on the northern aspect of the southern wall. Peaches, nectarines, bananas, tomatoes, kiwi fruit and grapes are grown in the new glasshouses, and two camellias grow up the eastern greenhouse wall.
The central conservatory houses a wide range of colorful exotic plants and orchids. Box hedging was used to quarter the two upper compartments. Two wrought iron gazebos, covered in climbers, stand at the centre of each. The door through the southern wall leads to the wide grass lawn, from which spectacular views can be seen across the park and to the house. The south facing walls are used to grow roses, clematis, honeysuckle as well as more unusual climbers.”
WHEW! Although I adored the Walled Garden, I don’t think I’ll ever recover from the feeling of Gardener’s-Inferiority that the excellence contained therein inflicted upon me. My own New Hampshire veggie-and-flower plot will ever after seem meager and sorrowful in contrast.
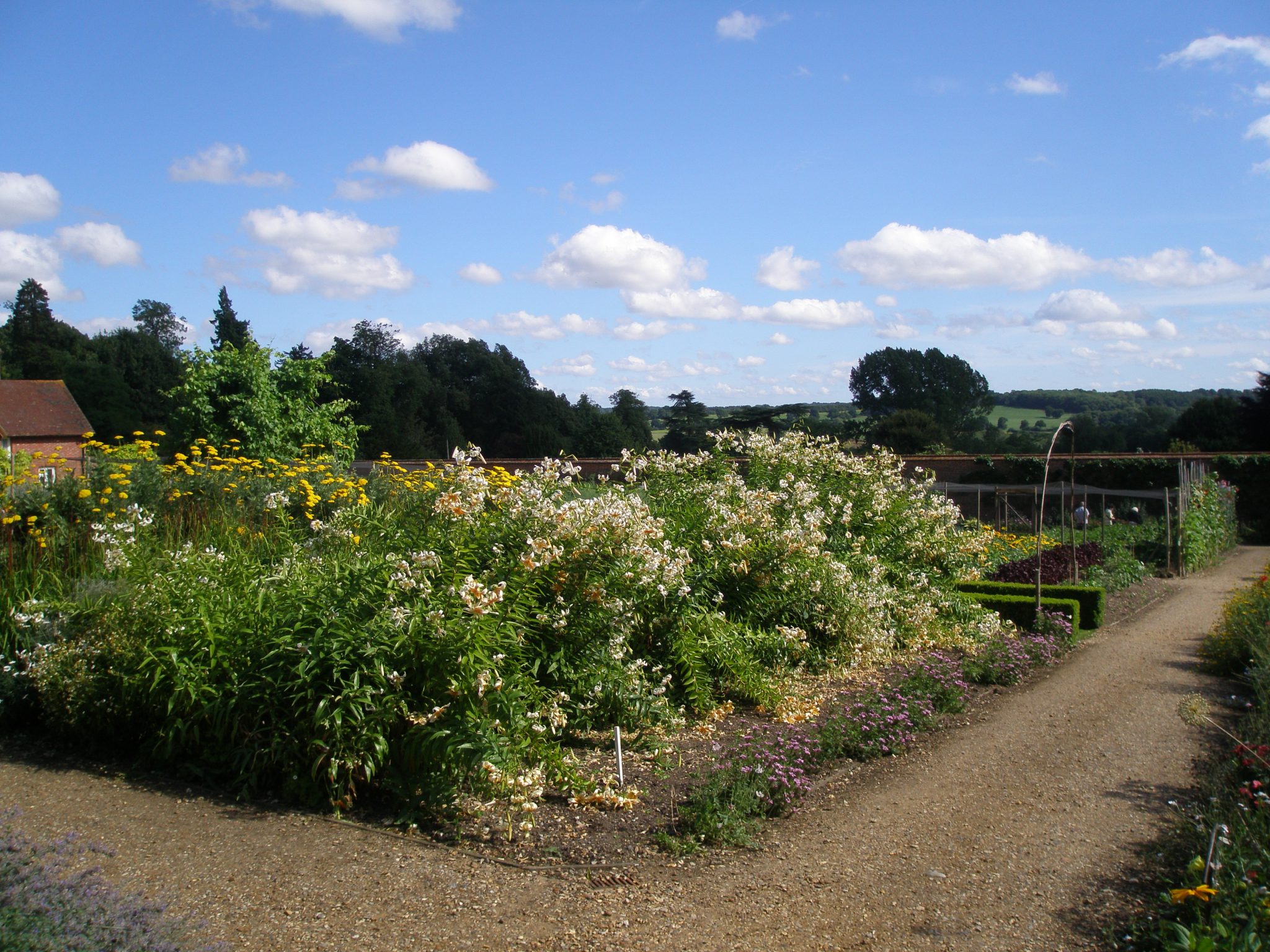
We entered the Walled Garden at its highest point, where tall lilies were just beginning to shed their blossoms.
We then proceeded toward the Main House. In the far distance, we saw the famous Titsey Herd of Sussex cattle, grazing contentedly. The poor beasts have NO idea that their flesh is available in a range of prime cuts (supplied fresh!)…through Titsey Place’s BEEF BOX SCHEME. Forgive me: that’s my Almost-Vegan-Self wincing…
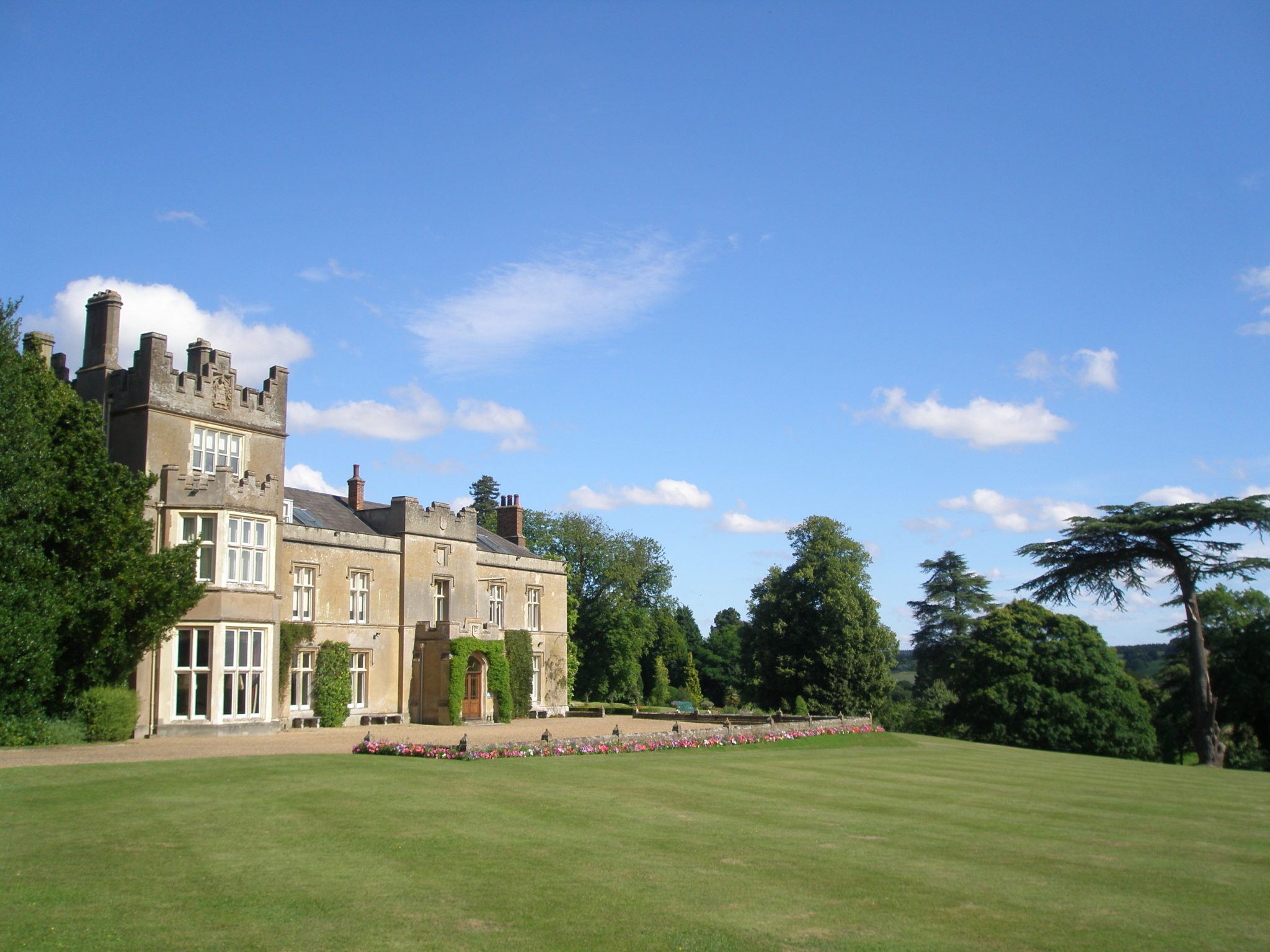
We approach the House. The main part–5 windows wide–was built of redbrick in 1775…and is thus, in Amanda-Terms, Quite a Modern Edifice. It was resurfaced with Roman cement in 1826. The tower to the left was added in 1856.
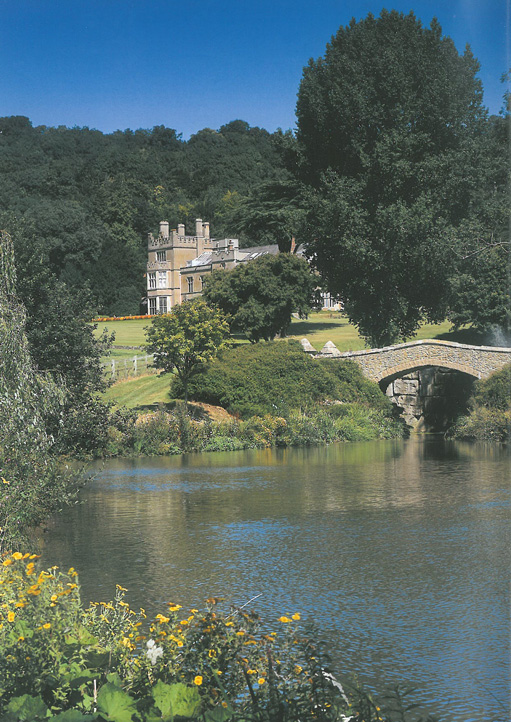
View of the House, from the Lower Lake. A more serene setting I cannot imagine. Image courtesy of Titsey Place & Gardens.
So, Gentle Reader. I hope this first day’s tour of Kent has invigorated rather than exhausted you, because on Day Two of our adventures, we will once again be VERY busy.
We’ll visit Chartwell, Winston Churchill’s home. We’ll explore Hever Castle,
Anne Boleyn’s family seat. We’ll marvel at Penhurst Place, birthplace of
Sir Philip Sidney. And we’ll amble through the gardens at Groombridge Place,
which Arthur Conan Doyle featured in a Sherlock Holmes tale. Get some rest…you’ll need it!
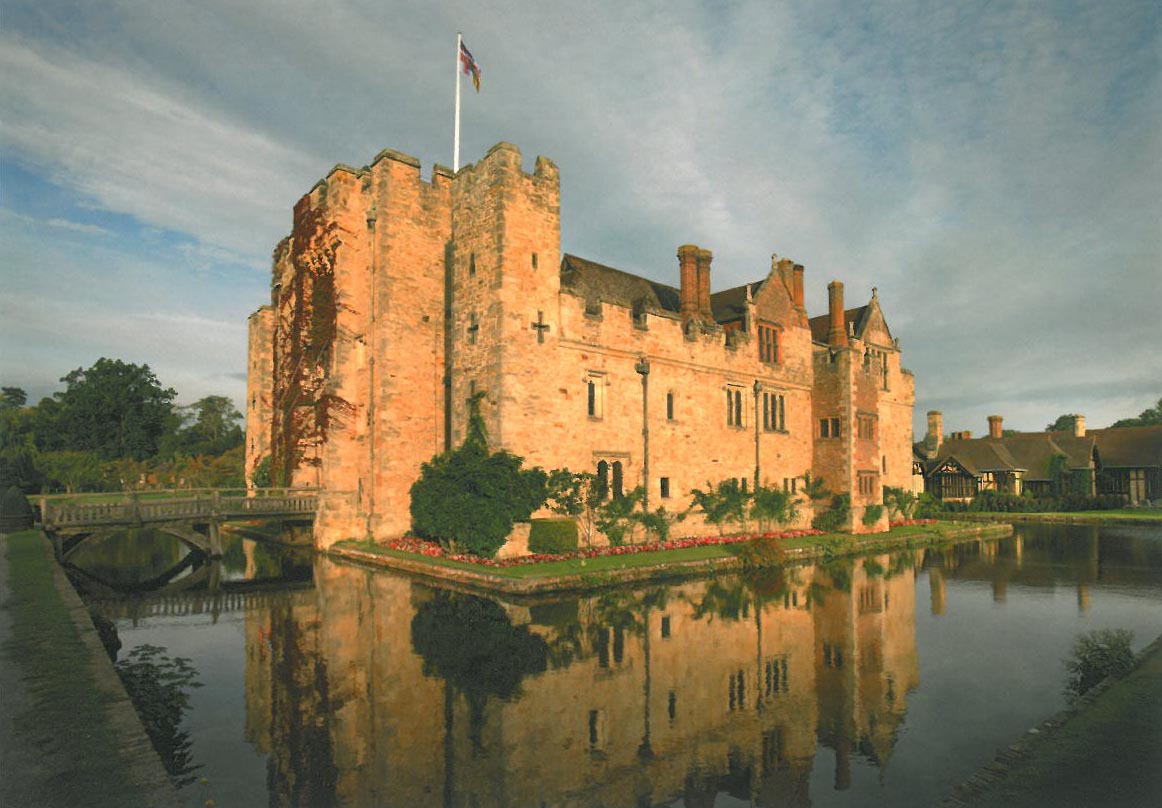
Hever Castle (built in 1462): the birthplace of the unfortunate Anne Boleyn. Image courtesy of Hever Castle.
Copyright 2014. Nan Quick—Nan Quick’s Diaries for Armchair Travelers.
Unauthorized use and/or duplication of this material without express &
written permission from Nan Quick is strictly prohibited.

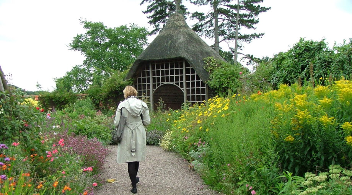

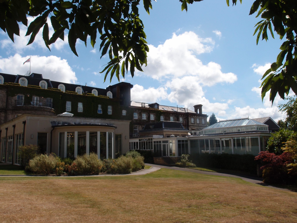
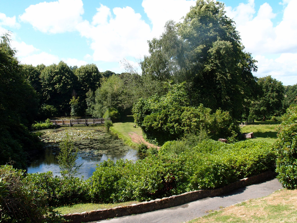
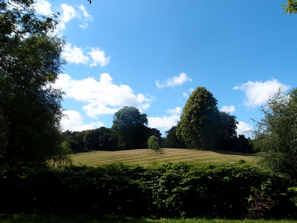

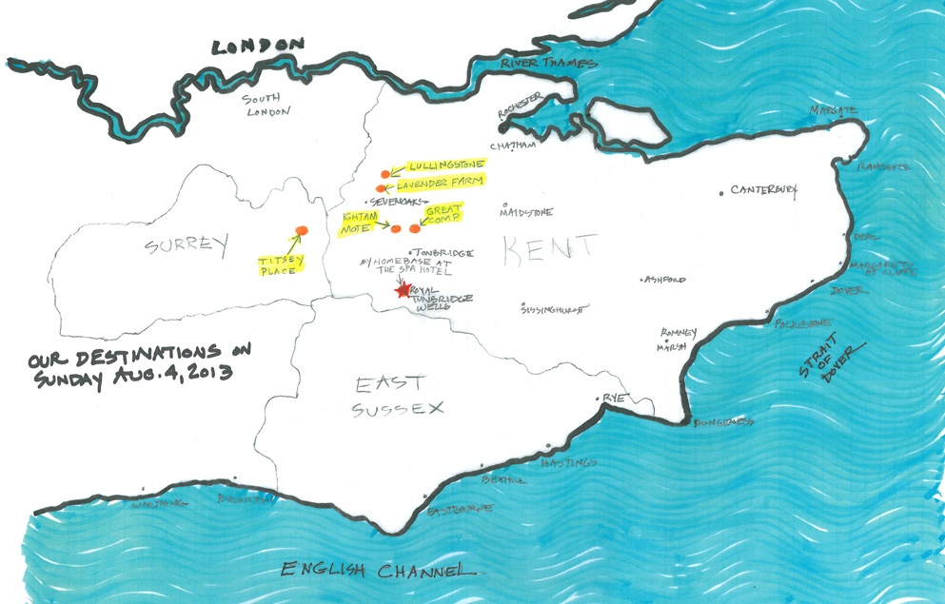
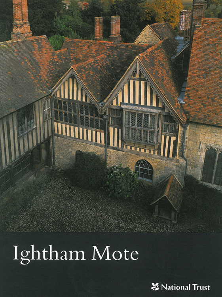
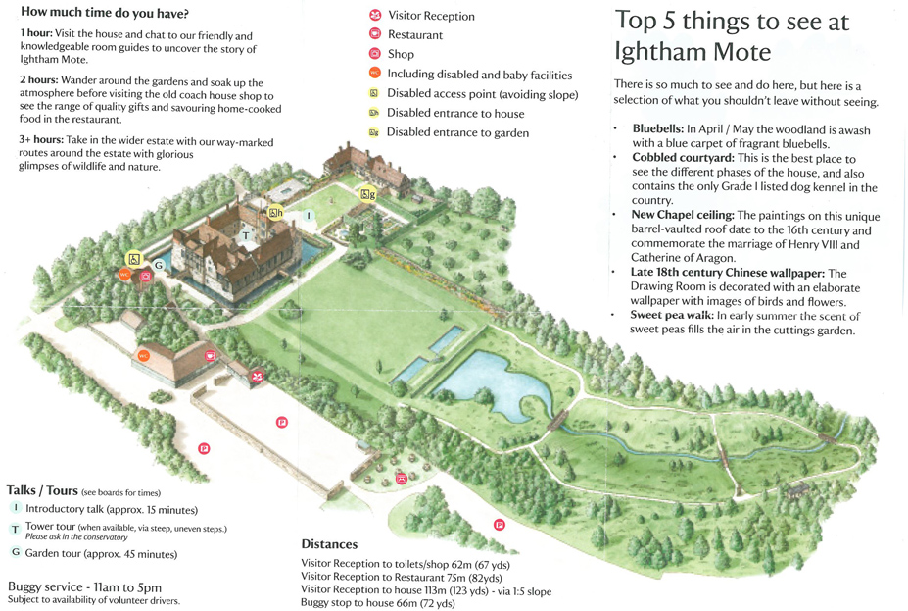
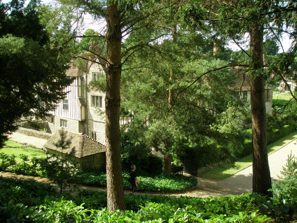
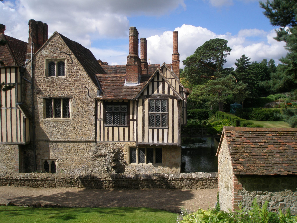
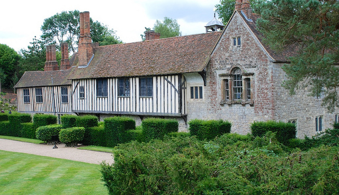
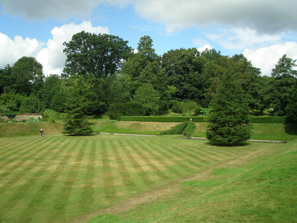
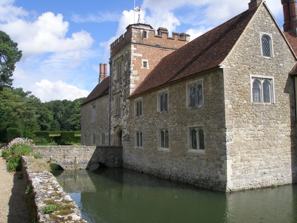
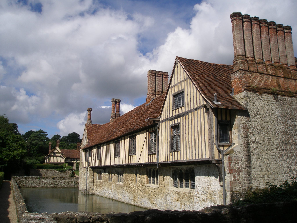
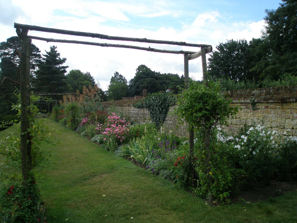
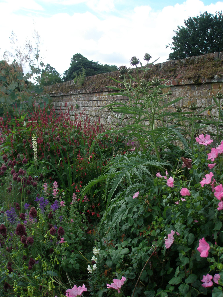
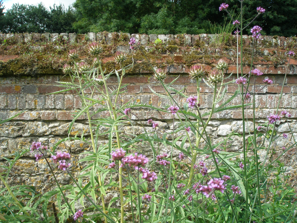
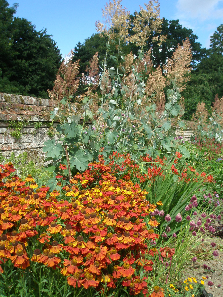
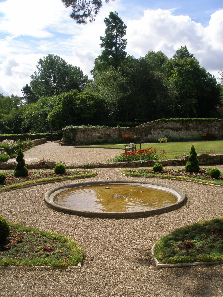
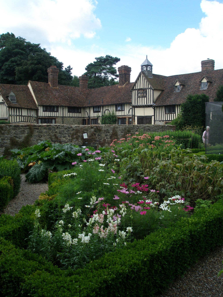
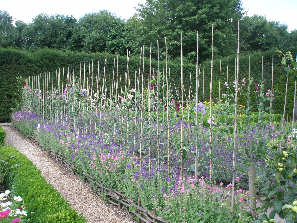
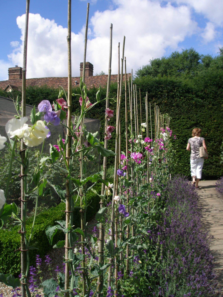
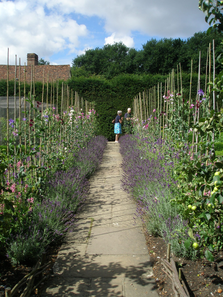
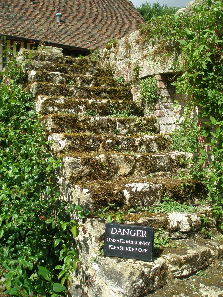
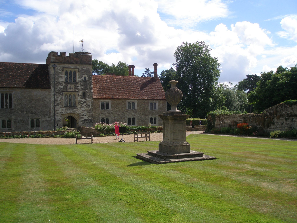
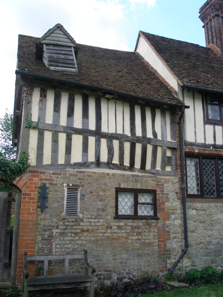
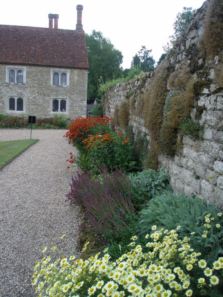
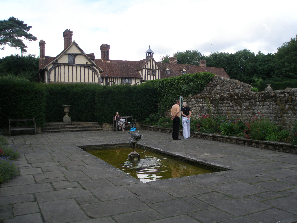
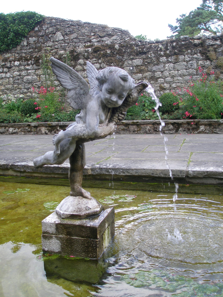
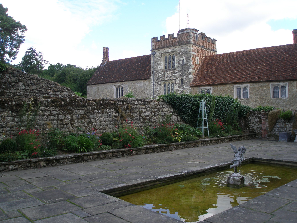
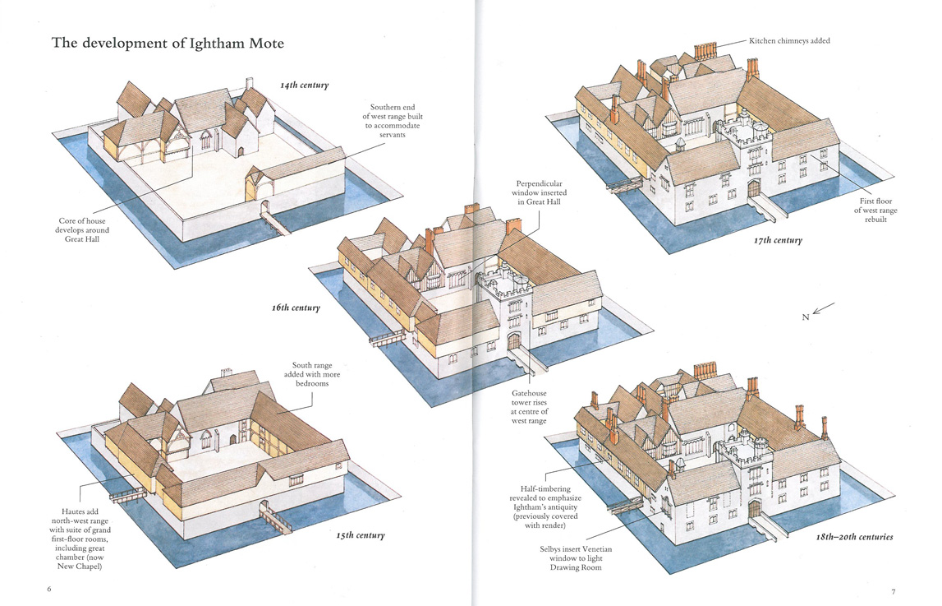
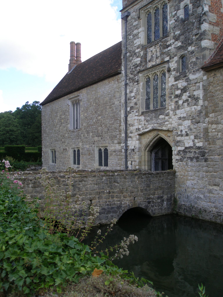
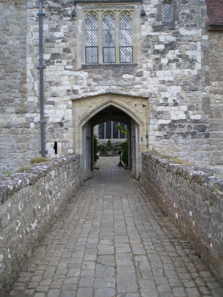
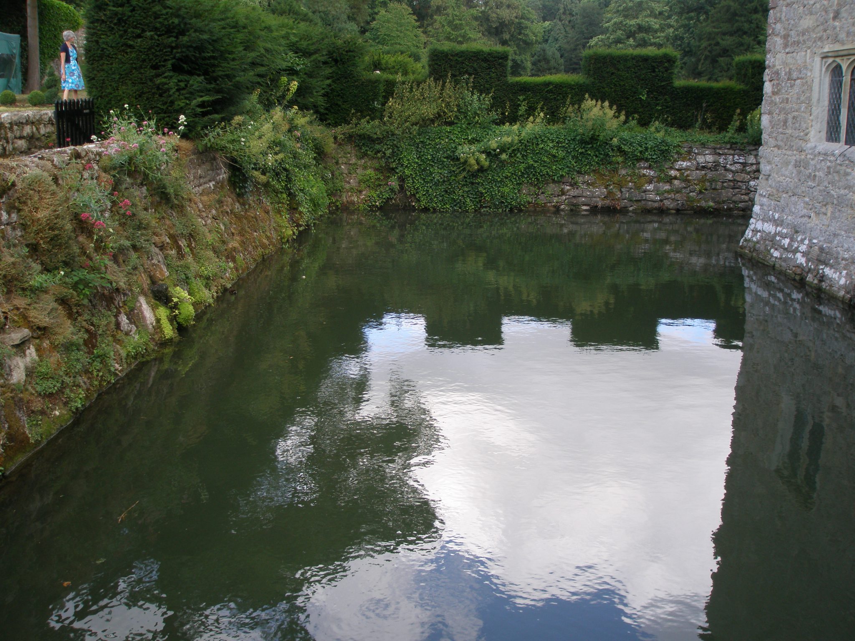
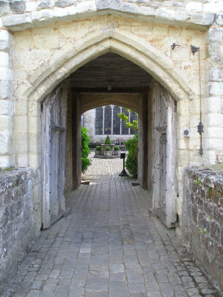
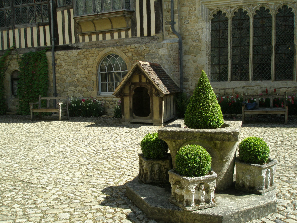
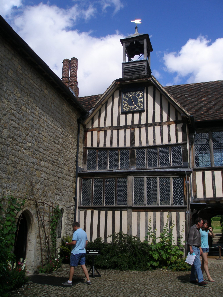
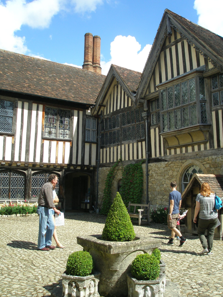

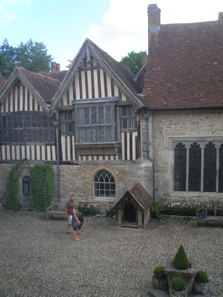
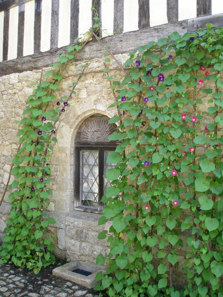
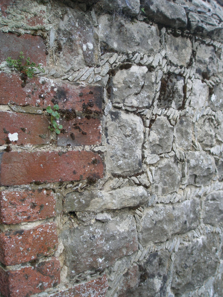
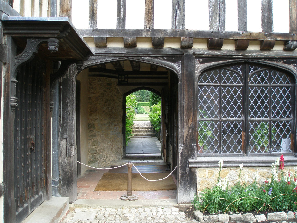
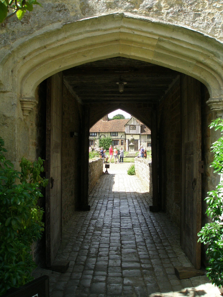
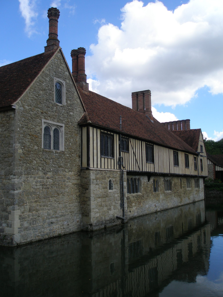
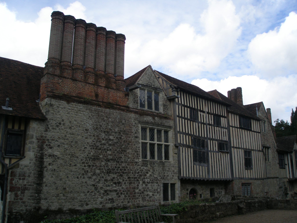
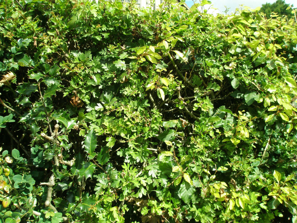
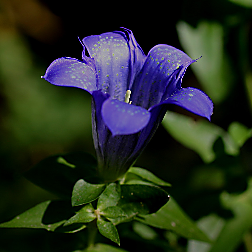

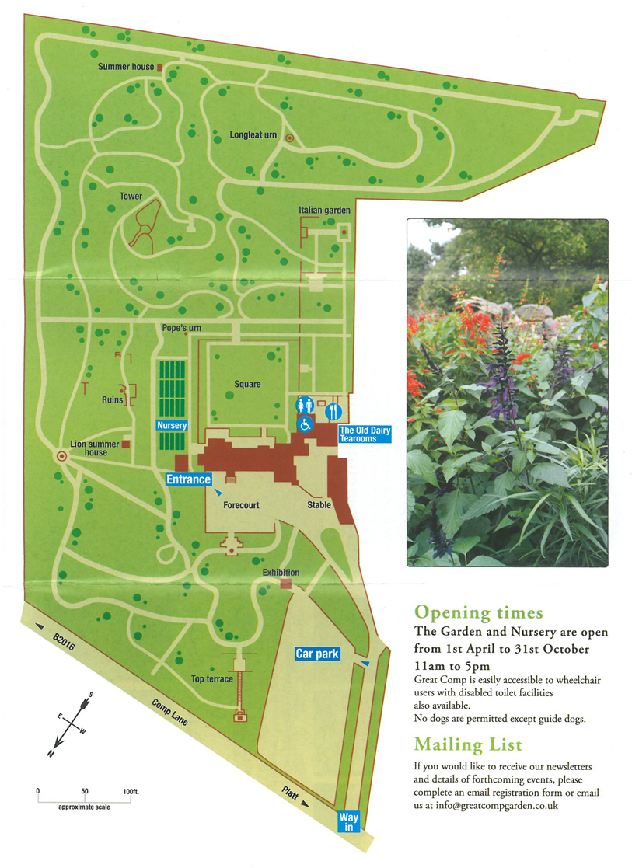
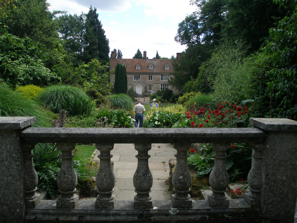
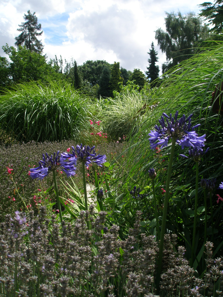
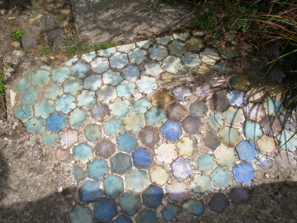
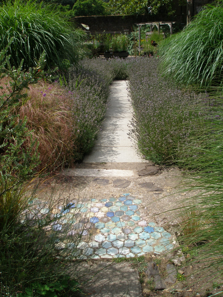
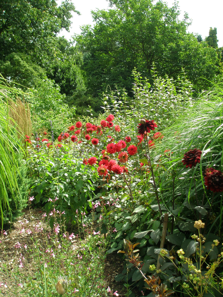
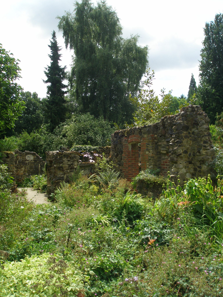
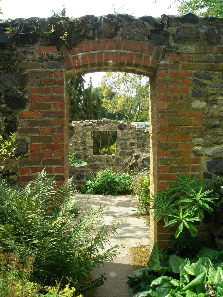
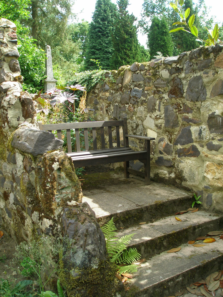
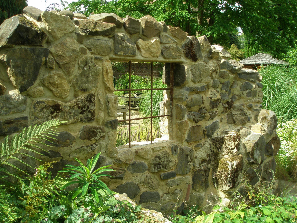
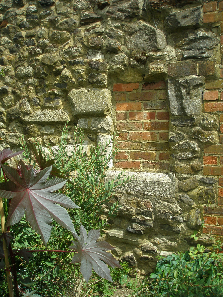
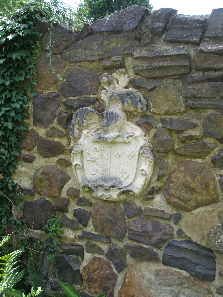
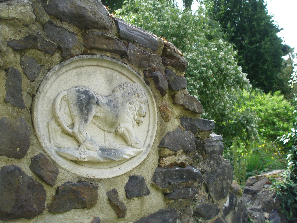
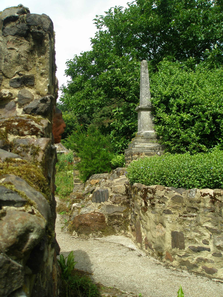
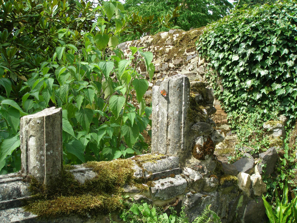
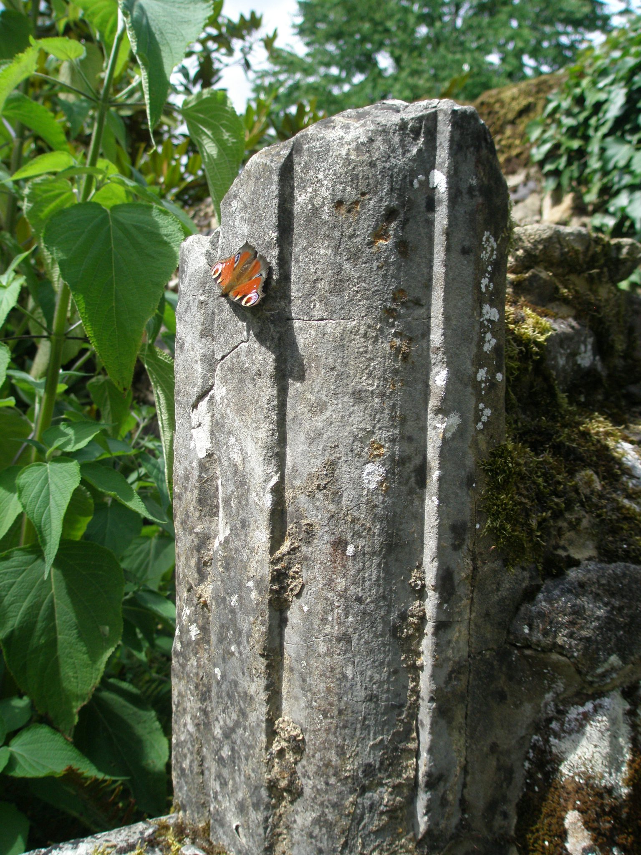
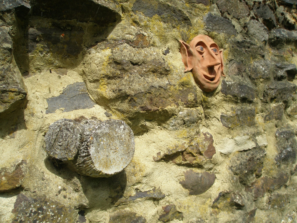
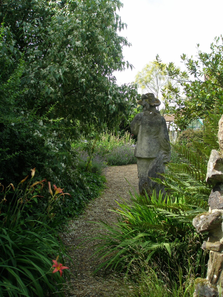
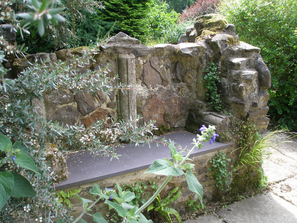
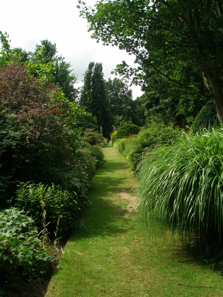
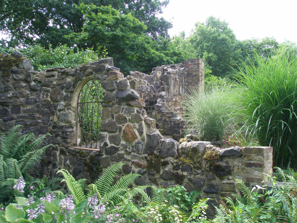
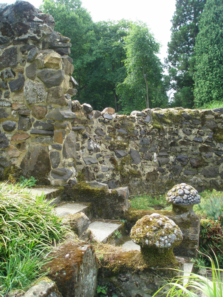
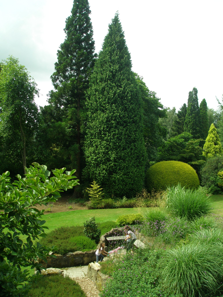
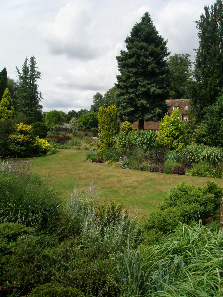
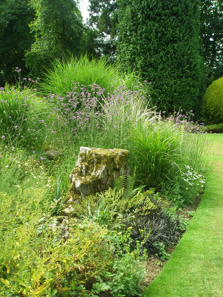
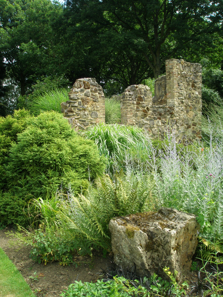
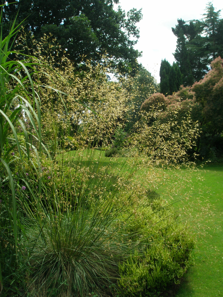
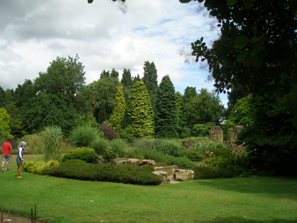
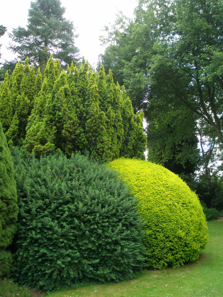
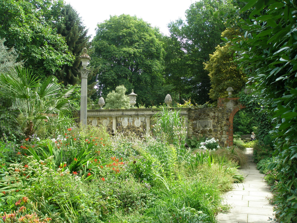
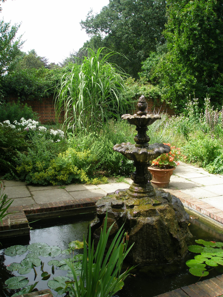
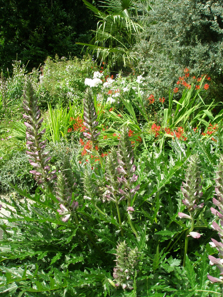
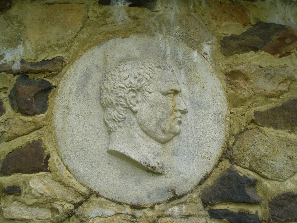
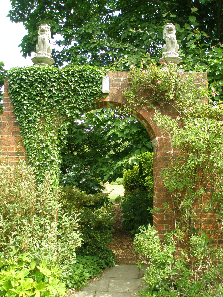
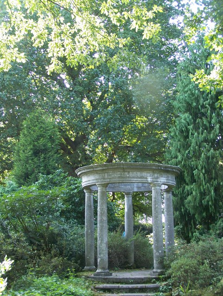

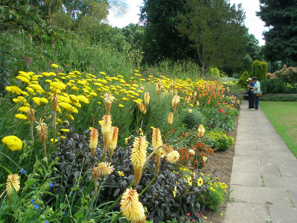
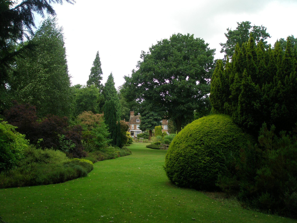

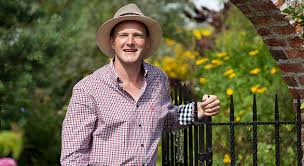
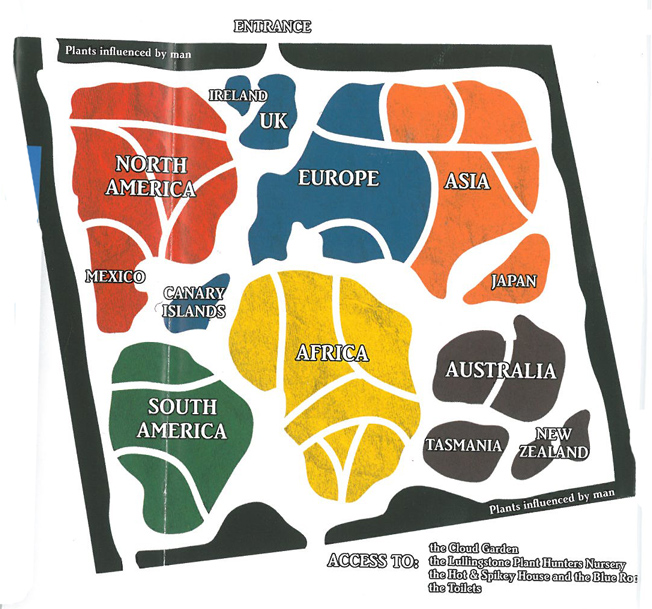


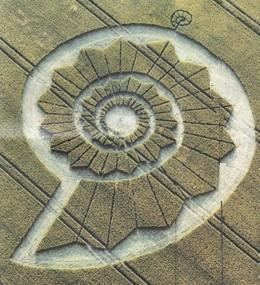
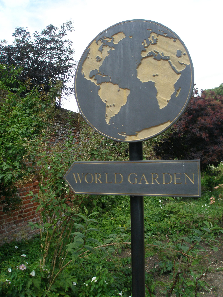
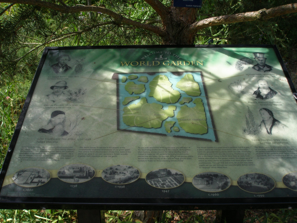
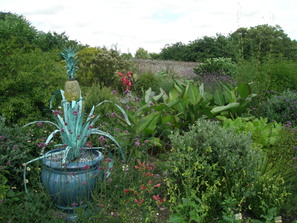
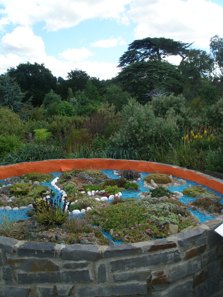
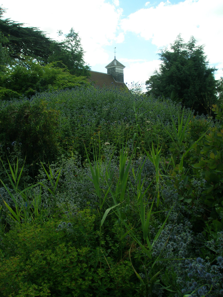

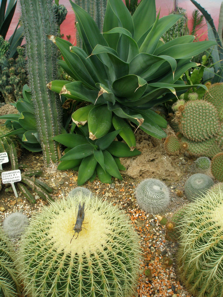

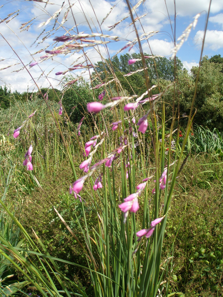
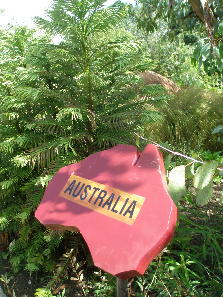
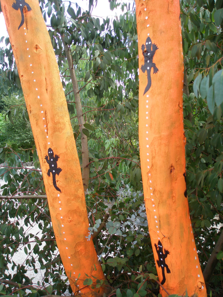
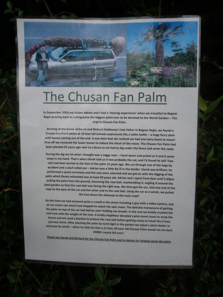
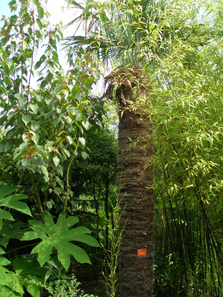
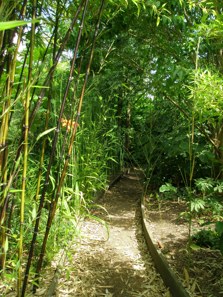

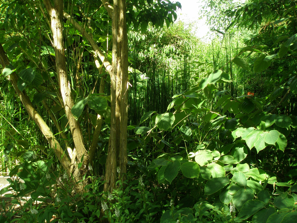
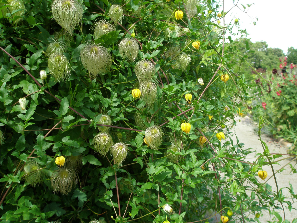
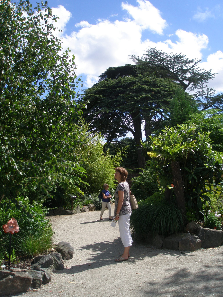
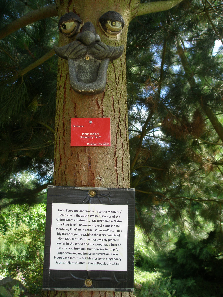
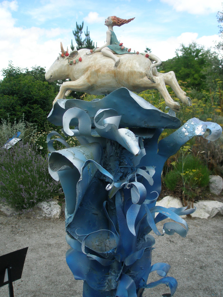
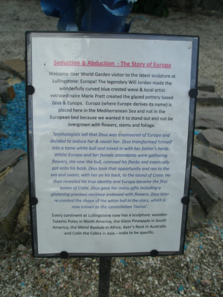
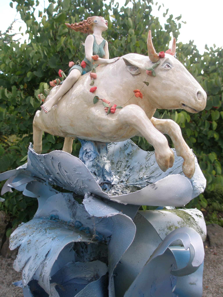
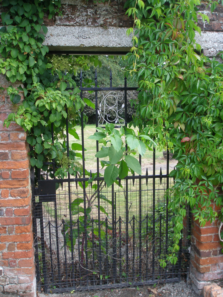
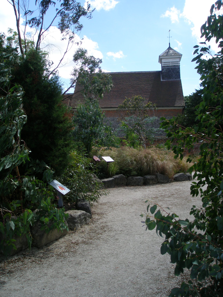
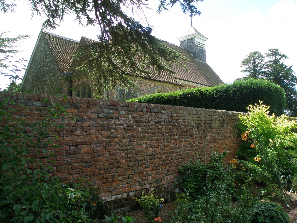
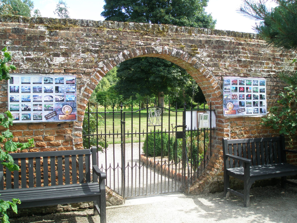
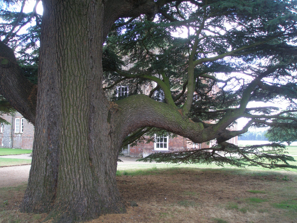
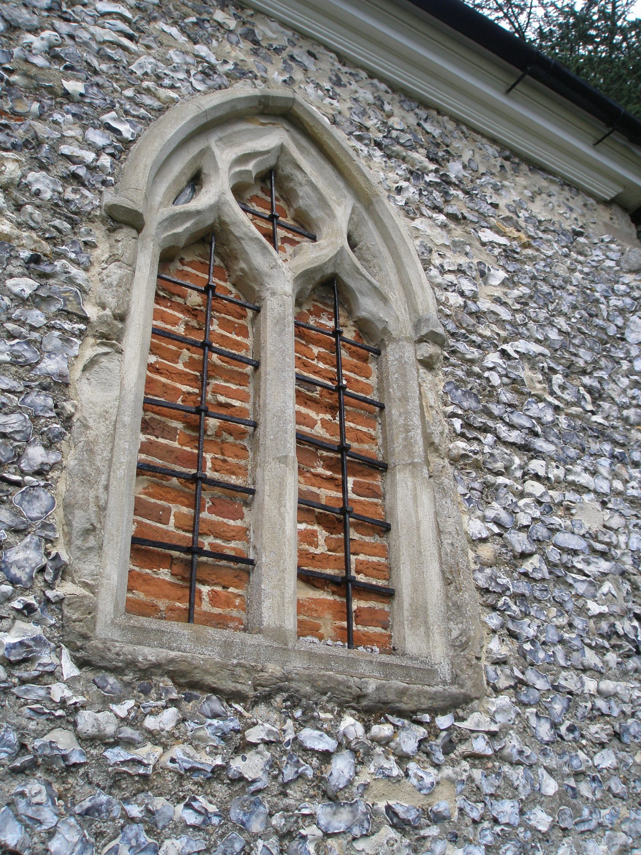
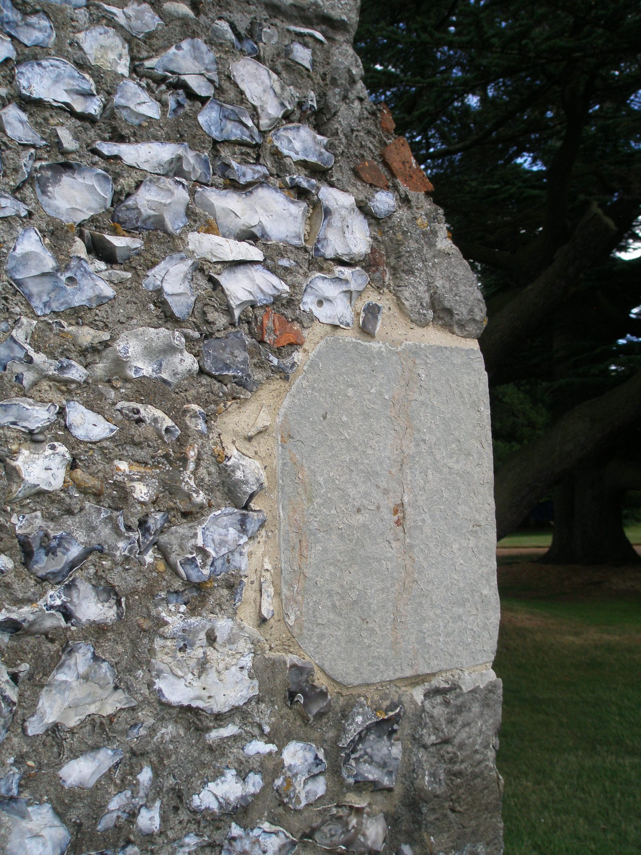
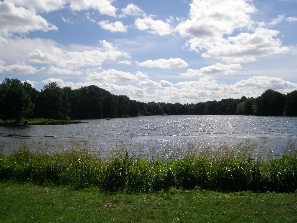
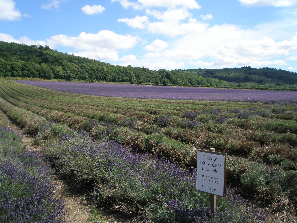
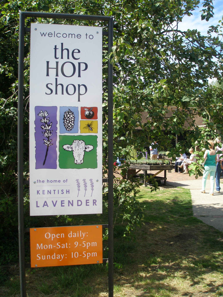
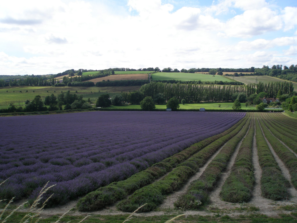

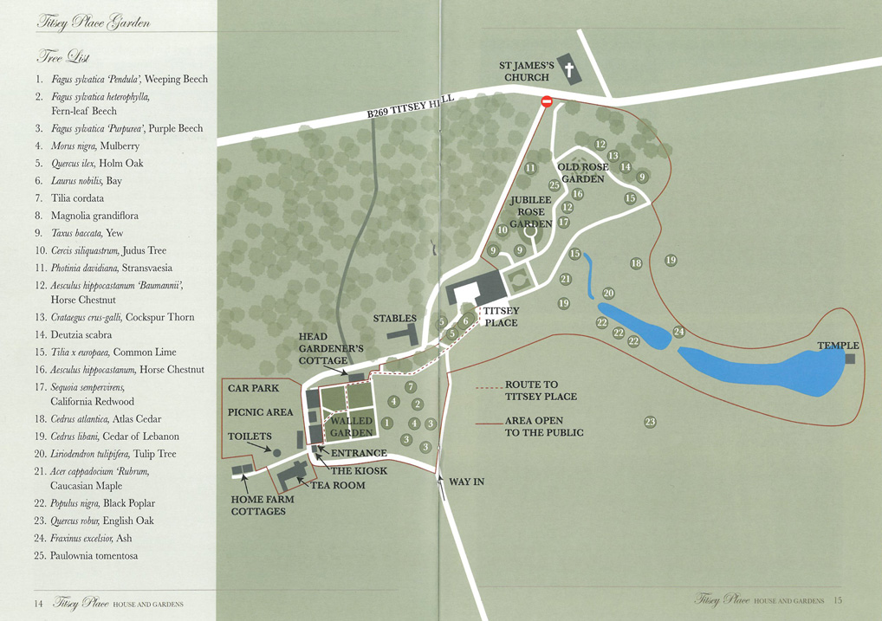
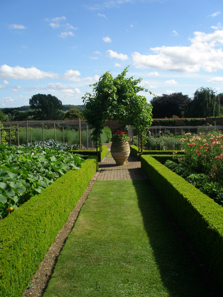
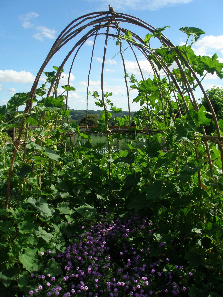
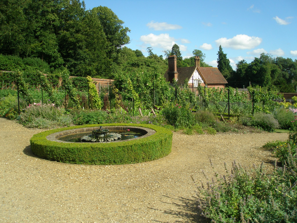
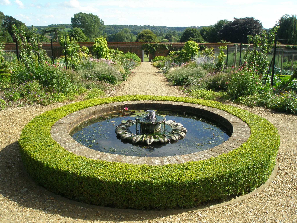
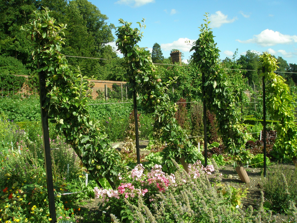
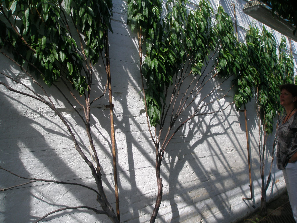
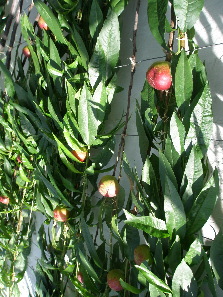
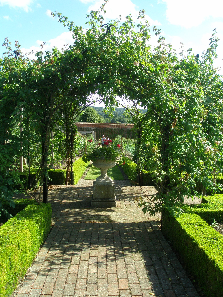
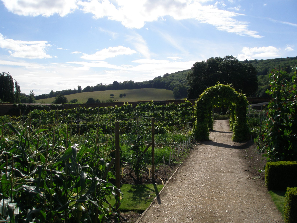
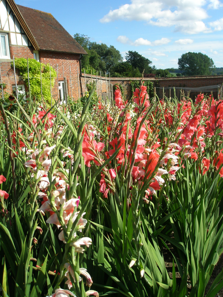
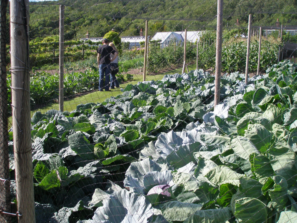
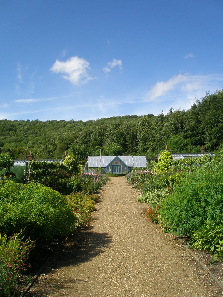
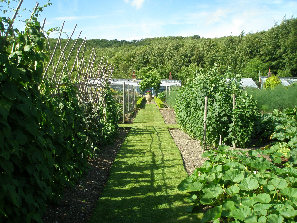
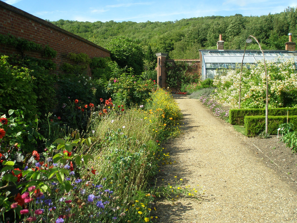
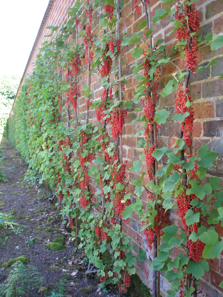
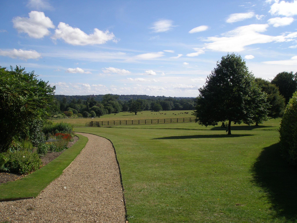
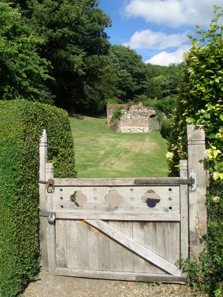
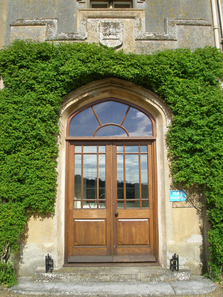
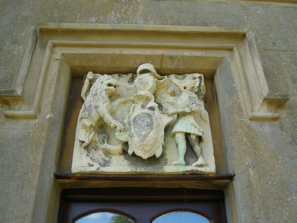
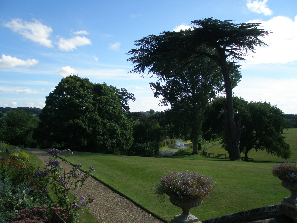
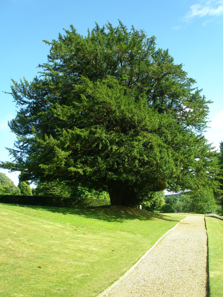
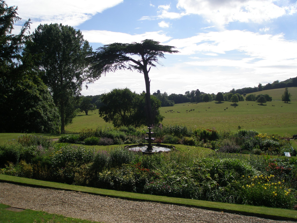
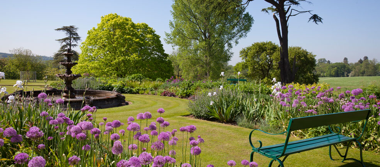
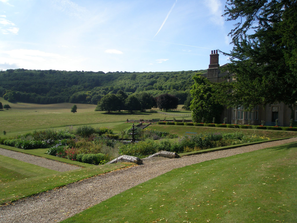
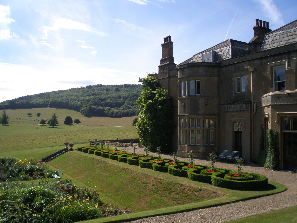
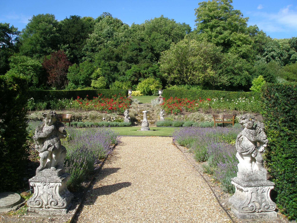
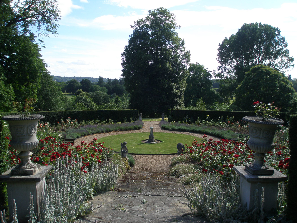
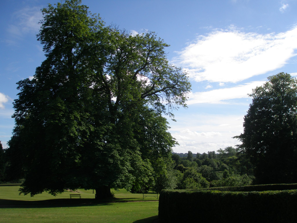
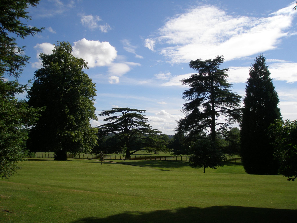
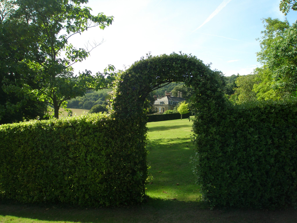
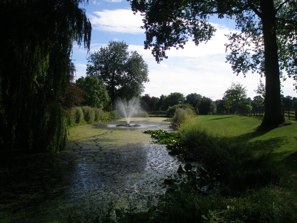
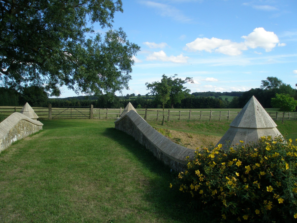
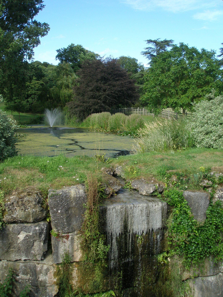
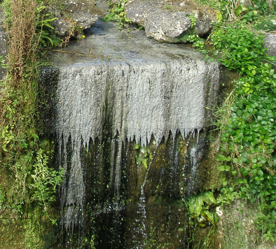
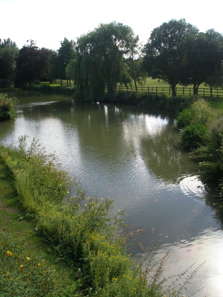
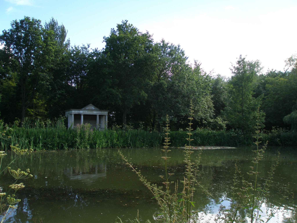
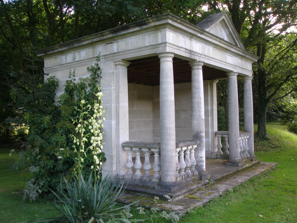
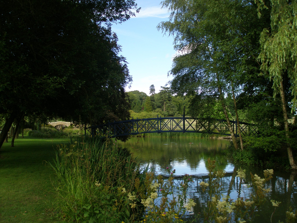
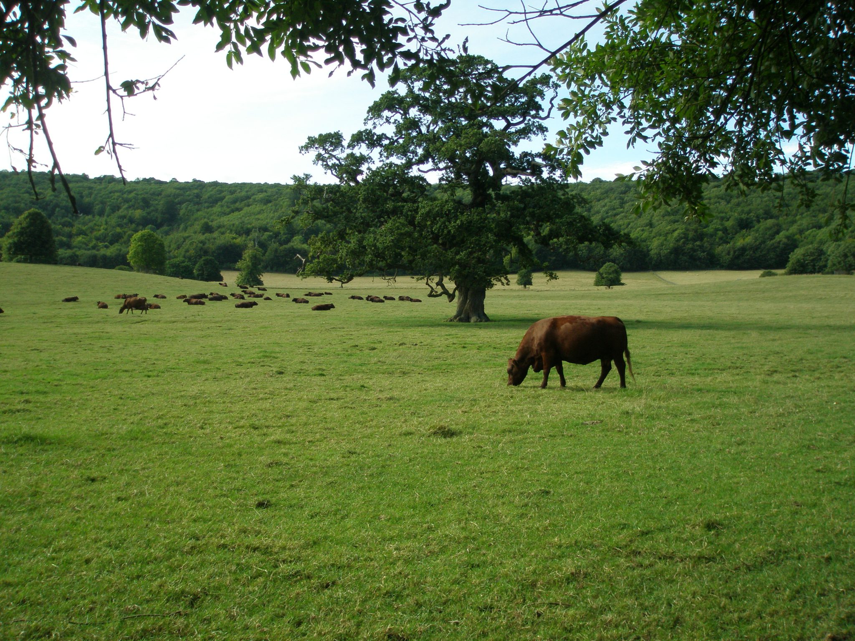
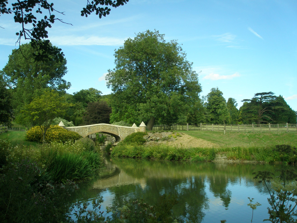
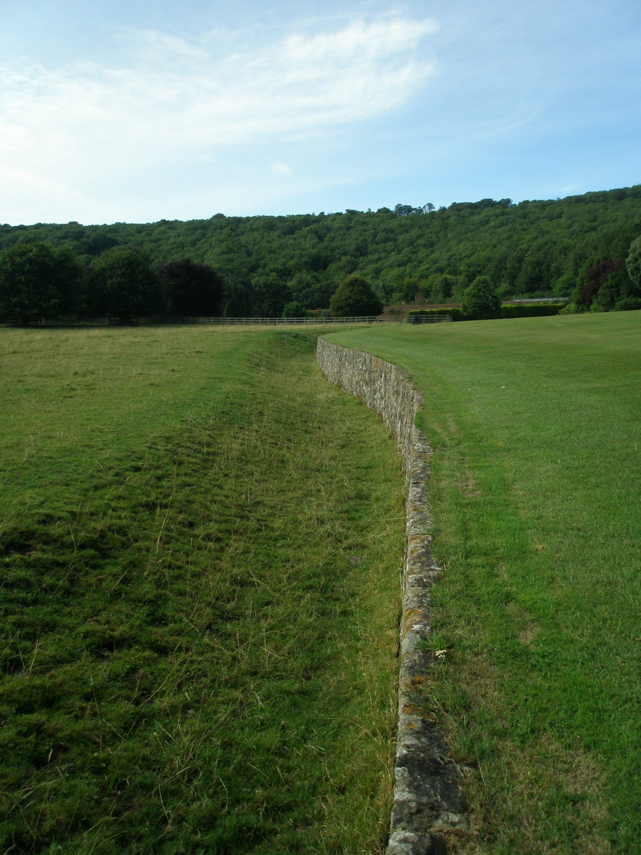
4 Responses to Rambling Through the Gardens & Estates of Kent, England. Part One.