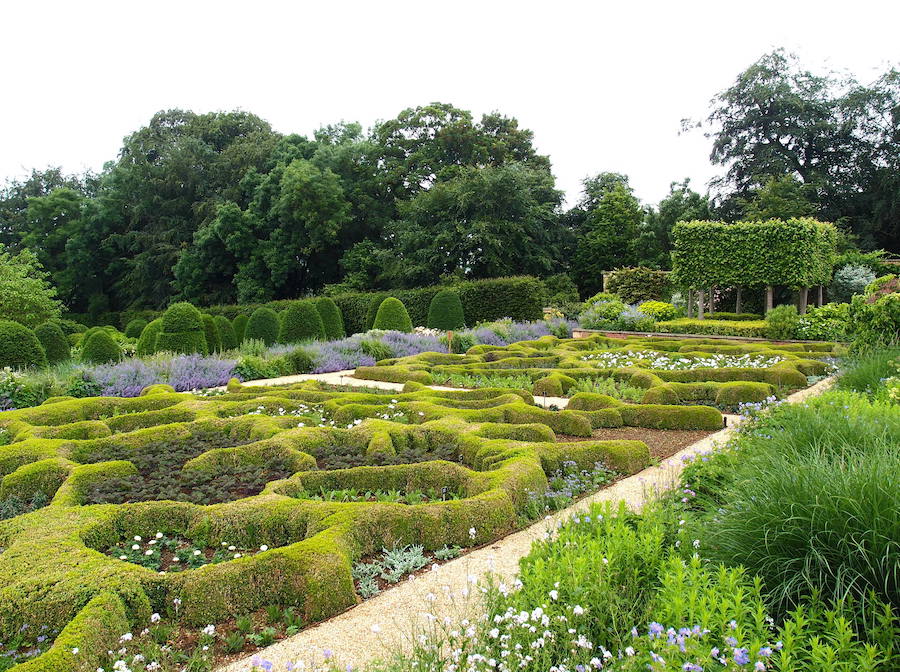
Broughton Grange Gardens & Arboretum: set on 400 acres of land, overlooking a beautiful Oxfordshire valley. This Parterre was begun in 2001, when landscape designer Tom Stuart-Smith was commissioned by the residents to transform a six acre, south-facing field into a walled garden. For the lower terrace of the Walled Garden, Stuart-Smith concocted a
Parterre that gives a 21st century twist to traditional parterre form. His design takes inspiration from the leaf cell structure of native trees. The graphic structure of the Parterre is formed by sections of tightly-clipped hedging, consisting of beech, oak, and ash. In late October, summer bedding plants are removed and approximately 5000 tulip bulbs, of 13 varieties, are planted. In late April and early May, following the tulip display, summer-through-autumn ornamentals such as Brassica, Heliotroplum and Rudbeckia are planted to fill the Parterre’s gaps.
![]()
In a normal summer, during non-pandemic-times, I’d be rattling around in England and in Italy, continuing my explorations of landscapes, architecture, art, cultural history and gardens. But now, in year 2020, the more I’m forced to settle into covid-avoidance-immobility, the more
vivid my house-and-garden-bound days here in rural New Hampshire are becoming; this because I’m compelled to pay closer attention to my surroundings. Really SEEING and savoring, and then flexibly responding to every granule of existence is exactly the approach I’ve always used while traveling and adapting to foreign lands. It’s taken this planet-wide nightmare to instruct me to finally apply that same lucidity to my NON-traveling days, and I’ve begun to develop the patience that’ll be required for me to remain strong, and kind, as horrors beset the World.
My list of the Best Gardens of the Cotswolds and Nearby Regions has been a long time in the making. This DIARY is reference material, to be bookmarked, and then browsed, as pangs of travel-longing afflict you.
But is our contemplation of the beauties of English gardens relevant and seemly, while hundreds of millions of people are suffering and in mortal danger? Of course it is. Whenever we’re outdoors, our animal-spirits mend, and our hopes revive. During this era of the plague, if we cannot be physically present in the wonderful places that I’ll soon show you, we can at least appreciate their splendors while we look forward to a time when we’ll be free to travel, and all of these gardens will once again be open.
I’ve been producing DIARIES FOR ARMCHAIR TRAVELERS now for 12 years: first presented by New York Social Diary, and since 2012 published under my own steam. From the moment I began to compile my travel photos and compose accompanying narratives, I felt my furrowed brow relaxing, and the fraught strands of my life unsnarling. Although the purpose of my travelogues has always been primarily to share news of places that exemplify the best creative energies of human beings, with each act of DIARY-making, my widely-cast net of interests have also organized themselves into a graceful and rational Whole, where there are no more than six degrees of separation between my multitudes of lifelong obsessions.
When I was eight, I began an album of postcards — mostly received from my father — called “Beautiful Places & Nature.” E.B.Quick spent most weeks away, traveling to far-off places for his work, and I craved glimpses of the wonders that I knew he MUST have been seeing!
Although I had no vocabulary then to describe my discontent, I found suburban existence during the late 1950s and early 60s to be sterile and suffocating; my outings were only to school, an occasional movie (BLISS), and to shopping malls. We moved constantly, from my California birthplace, to Pennsylvania, and New Jersey, and Massachusetts. Only my visits with relatives in the Bay Area, or in Princeton, New Jersey sustained me: in those two locales I saw things which confirmed my notion that people doing interesting work
in beautiful places did indeed exist.
In San Francisco, my mother’s sister Audrey Sochor and her husband Arthur took me to the Japanese Tea Garden, Conservatory of Flowers, the DeYoung, the Academy of Sciences, and Botanical Garden in Golden Gate Park, and we never missed stopping at Bernard Maybeck’s Palace of Fine Arts near the Marina. On the East Coast, during my frequent stays in Princeton with my grandparents Nellie and Clifford Quick, our days were filled with journeys to museums, historical sites and parks, to working farms and to grand gardens (sadly, New Jersey, once known as the “Garden State” is no longer an agricultural paradise). And my architect grandfather, who worked for the University, would always
take me to see the buildings where he’d overseen the construction…most notably the Chapel.
Perhaps more importantly, he allowed me at a tender age complete access to his trove
of architecture books. Although he was a Beaux-Arts-trained architect, his library was full of monographs on modern masters like Le Corbusier, Gropius, van der Rohe, Breuer, and Aalto. At age 10, after I’d returned from another idyllic visit with my worldly relatives, I grimly announced to my mother: “I see nothing has changed.” My parents must have found it unrewarding to have me around. Biding my time until adulthood—when I could begin to refashion my life—was always the goal. Inevitably, several decades passed until the actualities of my existence began to catch up with my dreams.

Age 25, when I was studying to become an architect. Life, being its Practical Self, instead had me become a book-publishing consultant.

But 42 years later, in June 2020, I was wrapping up nearly 3 years of designing & building additions to my New Hampshire home and garden.
During all of the summers when I’ve been lucky enough to wander across England and Italy, I’ve never taken for granted the sheer miracle of the ways in which all the pieces of my travel puzzles have smoothly fitted together. Now, in this period of stillness, I am extra appreciative of that freedom of movement.
Finally: With apologies for my extended Preamble, I’ll begin our Tour of some of England’s
most wonderful Gardens! [Note: The contact information provided for each Garden is from pre-covid-times.]
![]()
For a decade now, I’ve spent a month or more during the warmer seasons of each year wandering through England’s gardens. Although my own in-depth explorations of English gardens began in Kent (which is often called “The Garden of England”) most Americans who aspire to visit gardens in the United Kingdom start by dreaming about Cotswolds locations. For several years, Readers have been asking me which Cotswolds gardens should be included on their itineraries; these requests have prompted me to reassess and rank the gardens that are rooted in the hills and plains of England’s central and western counties.
Most garden-hunters, propelled by their own sensibilities, go looking for a particular style of garden. However, after having studied hundreds of gardens, my own tastes have broadened: these days, what I most want is to be surprised–and then instructed–by gardens that have been fashioned in ways that fire my imagination. In the Cotswolds and nearby regions an encyclopedic array of gardens created over the past 300+ years can be found (the most venerable destination on our Tour will be the Dutch-style water gardens of Westbury Court, laid out between 1696 and 1705). Whether you’re hankering after vast parklands, topiaries, follies, charming cottages, manor houses, parterres, labyrinths, plant collections, arboreta, antique gardens, contemporary creations, watery extravaganzas, or displays of statuary, within England’s four adjacent counties of Gloucestershire, Oxfordshire, Buckinghamshire and northern Wiltshire, you’ll discover improbably huge concentrations of Garden Treasure.
![]()
I’ve chosen each of the following 19 gardens because all of the creators of these places have designed singular environments. These gardens, with their powerful and different personalities, are all so CLEAR about what they want to be—so stylistically certain of their Individual Selves—and are all so confidently settled upon their particular locations, that none could be mistaken for being any OTHER garden.
The excellence of these intentional landscapes, which range from compact to sprawling, exists because the garden-designers (& each must certainly have been guided by a personal muse…) have woven together myriad elements (of plants, trees, soil, water, structures, sculpture, and hardscapes) to form inspiring and unforgettable spaces which become worlds unto themselves. Whatever your garden-preferences may be, my illustrations of at least some of these gardens will be sufficient to entice you to fetch your suitcase…and yes, that’s ONE suitcase, not two (packing lightly equals flexibility, but I’ve preached about this, many times).
For an overview of our tour, yet another of my hand-drawn maps:
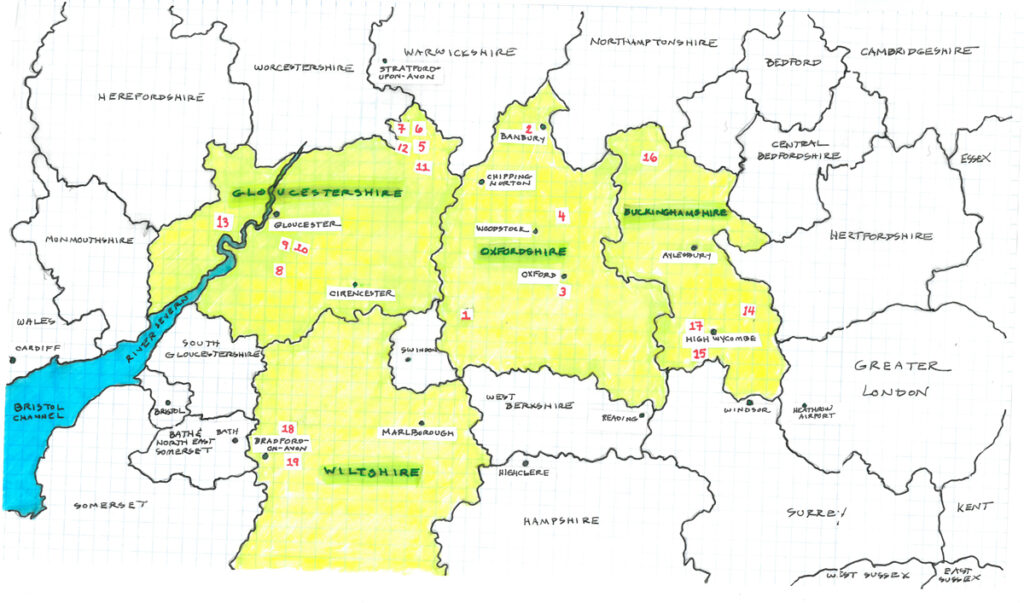
Key to Gardens: 1: Buscot Park. 2: Broughton Grange. 3: Oxford Botanic Garden.
4: Rousham House. 5: Bourton House. 6: Hidcote Manor. 7: Kiftsgate Court.
8: Miserden Park. 9: Painswick Rococo Garden. 10: Painswick St.Mary the Virgin Churchyard.
11: Sezincote. 12: Upton Wold. 13: Westbury Court. 14: Chenies Manor.
15: Cliveden. 16: Stowe. 17: West Wycombe Park. 18: The Courts. 19: Iford Manor.
![]()
One of the ways I stay healthy during an extended time away from home is to choose a comfortable basecamp; my Own Personal Basecamp Nirvana has been achieved by staying at The Old Parsonage Hotel, in Oxford (which, for the purposes of this garden-tour, is also centrally located). The farthest-flung of the 19 destinations on my garden-map are no more than a 90 minute drive from Oxford (at least, on days when England’s Traffic Gods are smiling).
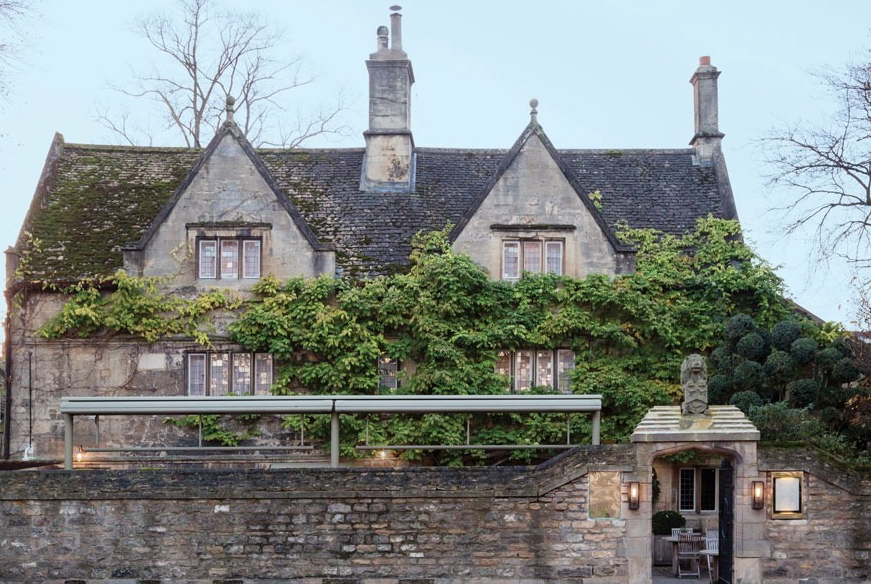
The Old Parsonage Hotel, 1-3 Banbury Road, Oxford OX2 6NN
Phone: 01865-310210
Image courtesy of the Old Parsonage Hotel
www.oldparsonagehotel.co.uk
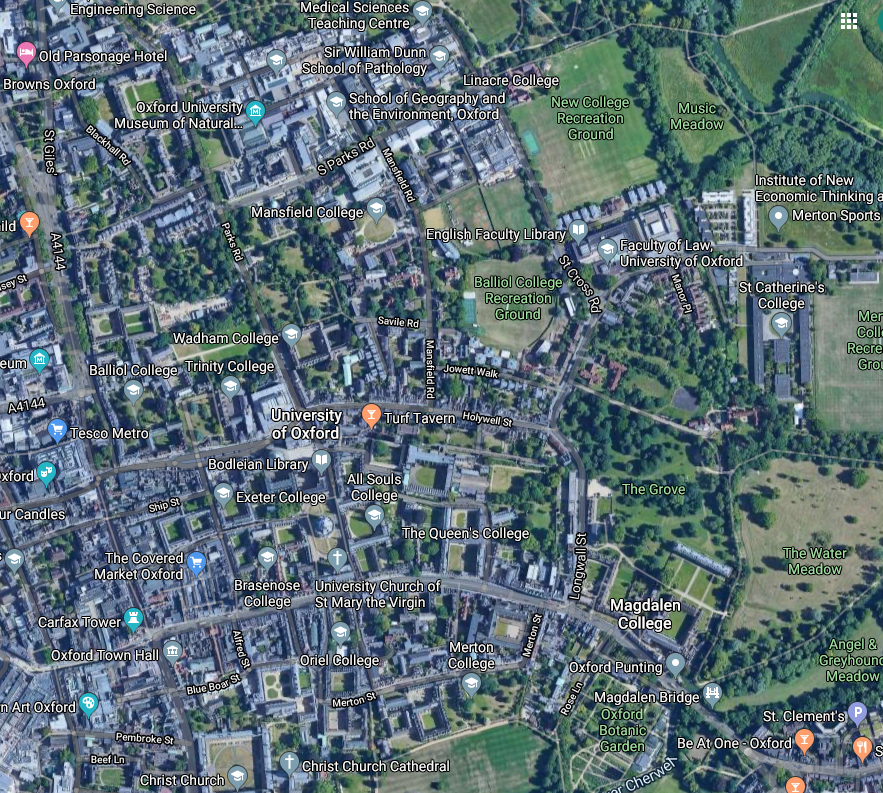
Aerial View of central Oxford. The Old Parsonage Hotel is located
in the upper, left-hand corner.
Simply put: The Old Parsonage is the best-run Hotel I’ve encountered, in England.
In terms of design sophistication, location, dining rooms, amenities, and customer care, the Old Parsonage is operating at top-form. I travel a lot and so have much basis for comparison. In past visits to Oxford, I’d stayed at the Old Parsonage’s sister-hotel, the Old Bank (which is very nice), but during the summer of 2018 I decided to try the Old Parsonage, which I discovered to be a superior lodging-place. The Old Parsonage has two lovely outdoor dining terraces, a cozy indoor dining room, and a modern library and reading room which opens onto an elegant garden terrace. The core of the Old Parsonage was built in 1660, and the front entryway, which leads from the Banbury Road walled dining terrace into the Reception Hall, is still the same 358-year-old heavy oak door, complete with its original hinges and door nails. Various wings of the Hotel have been added over the centuries, but all areas of the structure have been totally restored or renovated, and are excellently maintained. If you’re an Oscar Wilde fan (and who isn’t?) you’ll be delighted to know that, during a time when he’d lost his rooms at nearby Magdalen College, Wilde is said to have sought refuge at the Old Parsonage, which rented lodgings to College undergrads. [Note: as always, there’s NO back-scratching going on here! I pay list price for my accommodations. Whenever I discover a superior Hotel, I’m happy to spread the news.]

A corner in the Lobby. Image courtesy of The Old Parsonage Hotel.
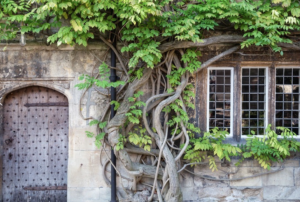
The ancient front door at The Old Parsonage Hotel. Image courtesy of the Hotel.
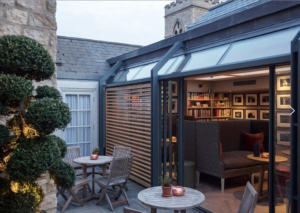
The roof terrace next to the Library at The Old Parsonage Hotel.
Image courtesy of the Hotel.

The Library at The Old Parsonage Hotel. Image courtesy of the Hotel.
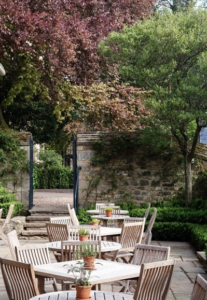
Walled Front Terrace at The Old Parsonage Hotel. Image courtesy of the Hotel.
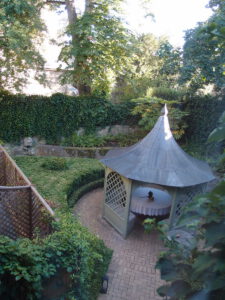
The view from my favorite room, at The Old Parsonage Hotel.
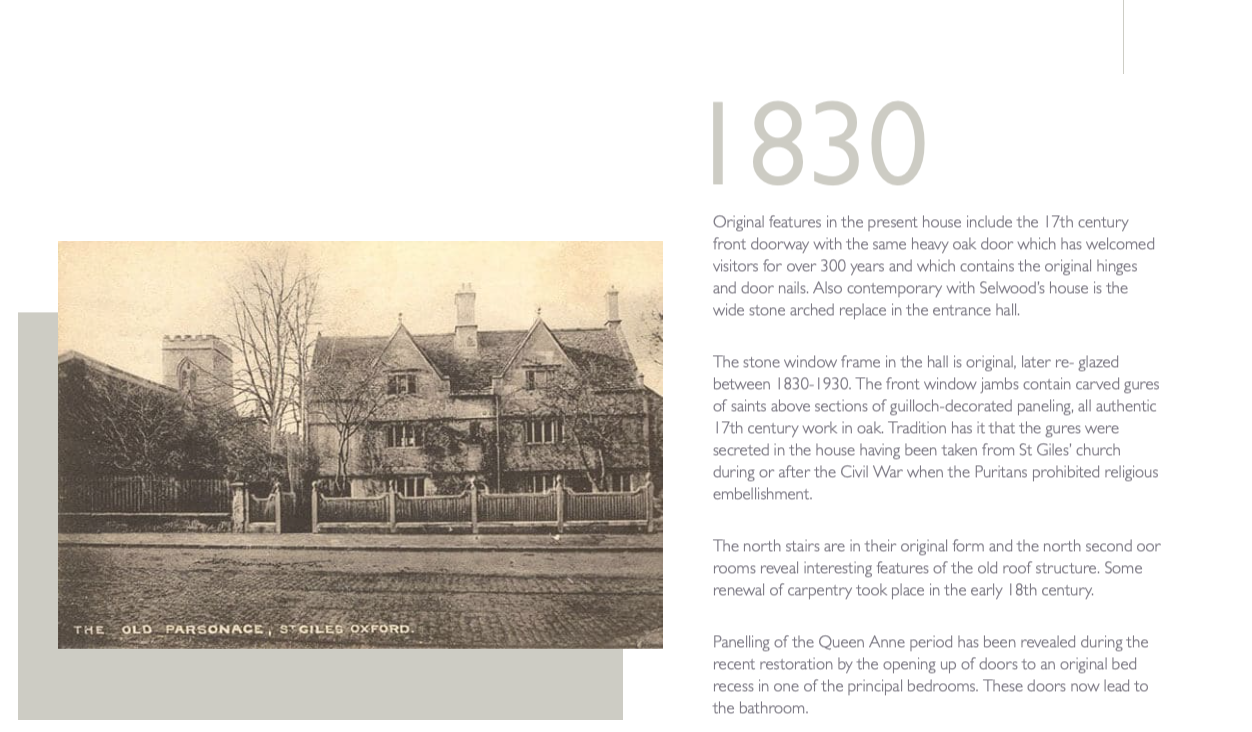
Image courtesy of The Old Parsonage Hotel
![]()
Let’s begin our garden visits. The gardens are listed within each of the four Counties.
Note: Open Days & Times vary. Please consult the websites of all Gardens, prior to
planning your trips.
![]()
GARDENS IN OXFORDSHIRE:
*Buscot Park & The Faringdon Collection
Faringdon SN7 8BU
www.buscot-park.com
NQ’s Notes: An 18th century house (1780) surrounded by several hundred acres of parkland, complete with a 20 acre lake. Since the early 20th century, successive Lords Faringdon have commissioned the leading artists of their various eras to redesign and decorate the pleasure grounds. Buscot Park remains the family homestead of the current Lord Faringdon, Charles Henderson, but it’s opened to the public during the warm months of every year. Once you escape from the overpopulated Tea Rooms, you’ll have acres upon tranquil acres to explore. You’ll see Harold Peto’s world-famous 1904 Water Garden, and the parklands are decorated with a stunning array of art, ranging from ancient monuments to site-specific contemporary installations.
The owners of this monumentally grand estate clearly have
refreshingly UN-stuffy, eclectic, and forward-looking tastes.
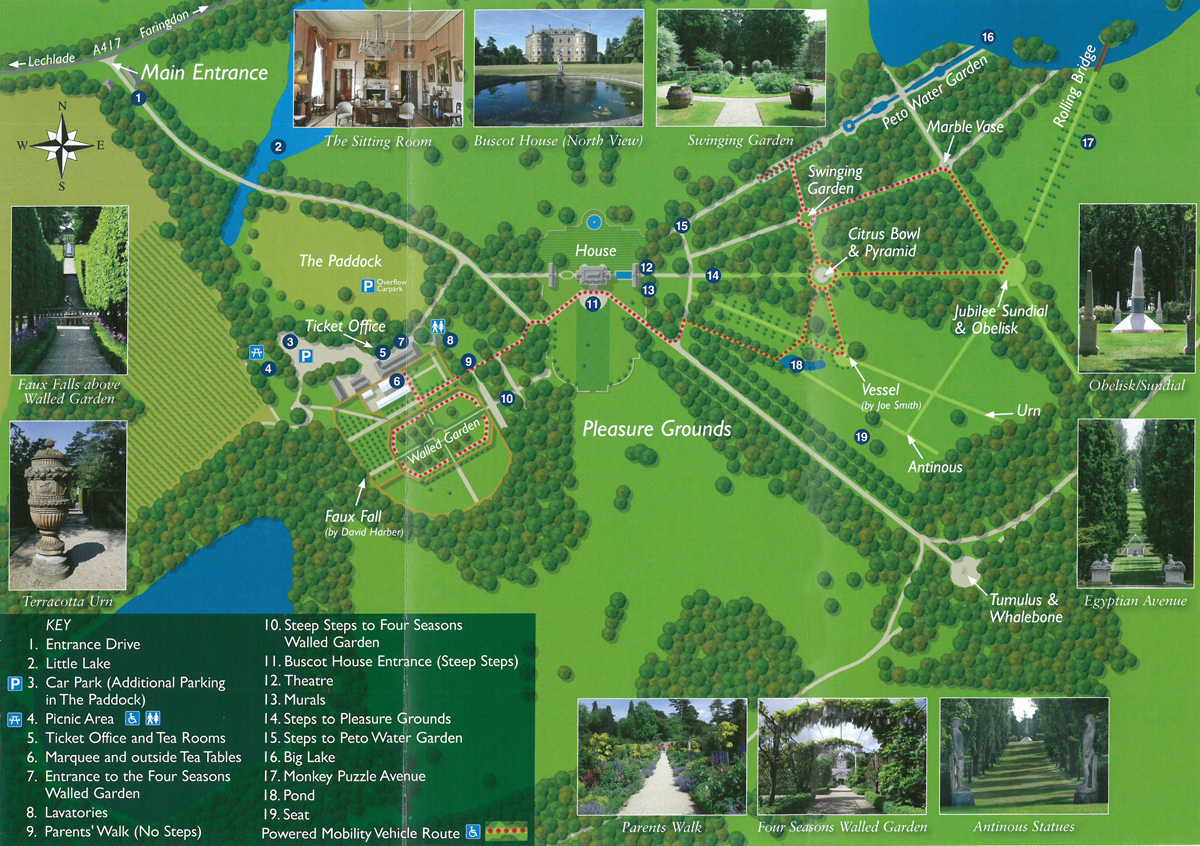
Map of Buscot Park’s Pleasure Grounds
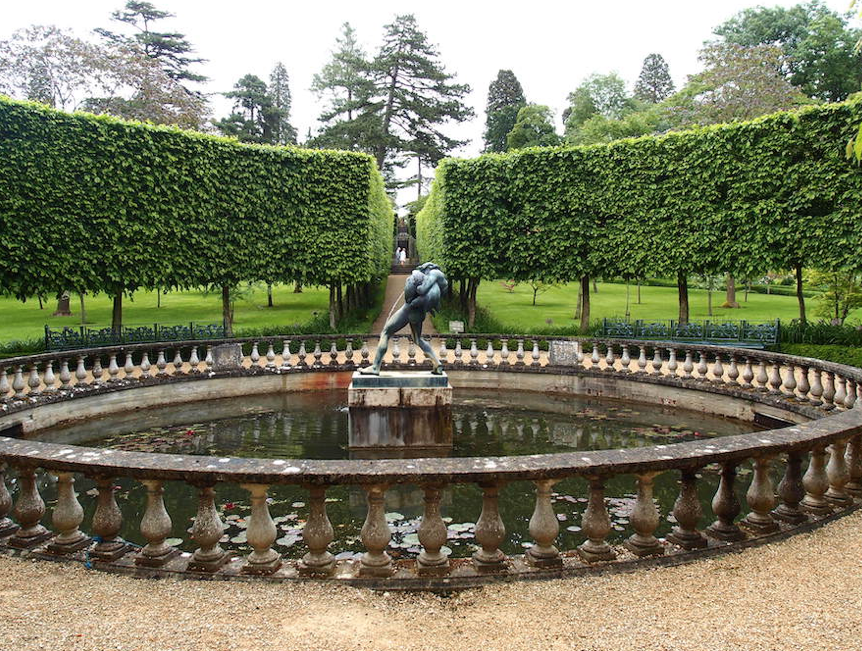
Fountain at the center of the lily pond in the Four Seasons Walled Garden. Since 1978, the vast, walled 18th century kitchen garden has been reorganized into quadrants, which are outlined by pleached hornbeams and Judas trees. Each section of the Walled Garden represents a different Season.
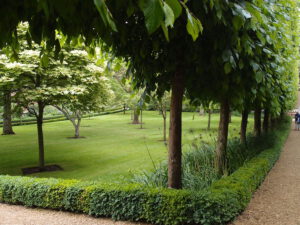
A quadrant of the Walled Garden
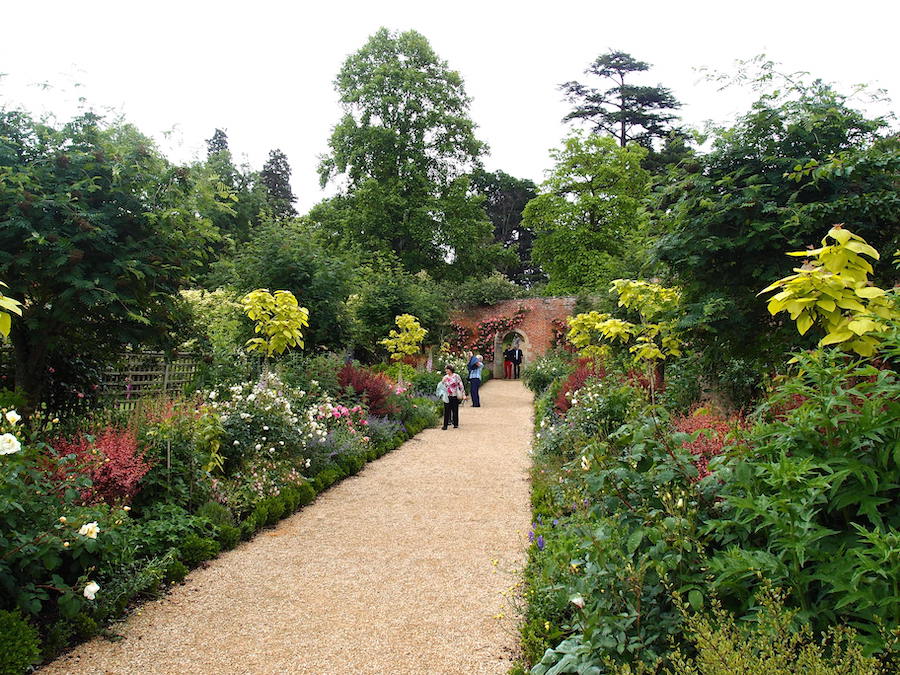
The step-free Parents Walk, to the north of the Walled Garden
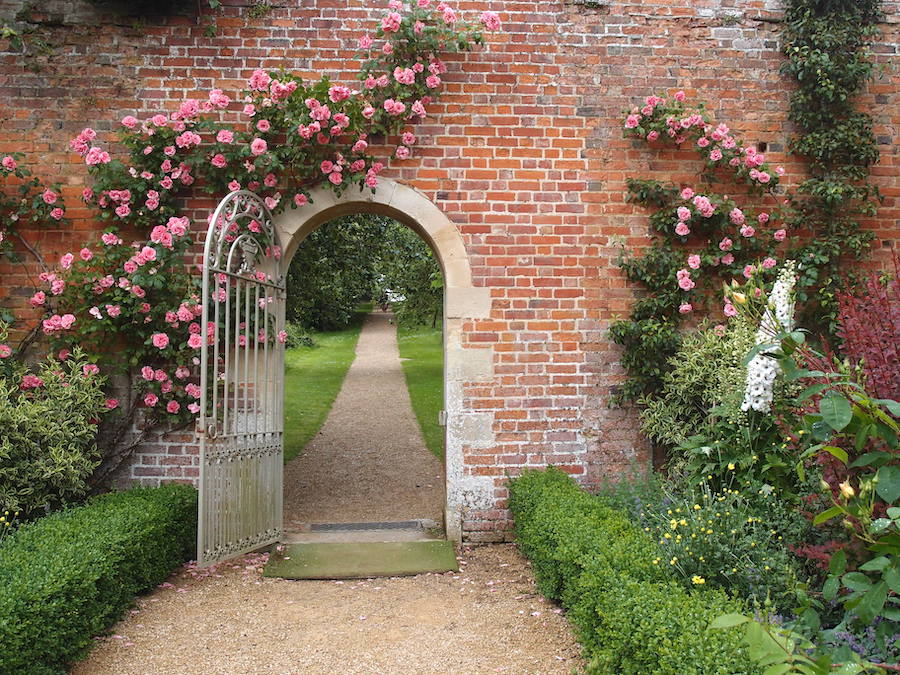
During my June visit, the Walled Garden’s roses were perfect
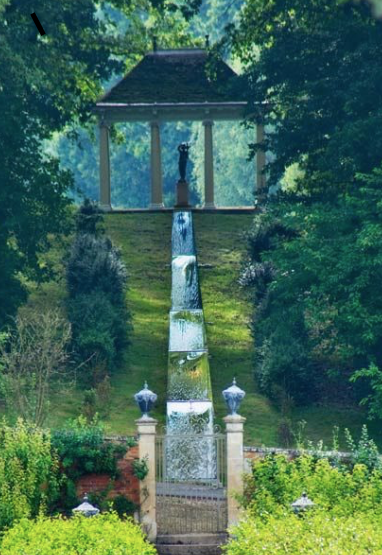
In 2007 the artist and sculptor David Harber was commissioned by Lord Faringdon to make the Faux Fall. It consists of a series of highly polished steel vertical panels in graduated form and height, over which water is pumped. When viewed from the stairway on the opposite side of the Walled Garden, the Faux Fall appears to be a cascade. Image courtesy of Buscot Park.
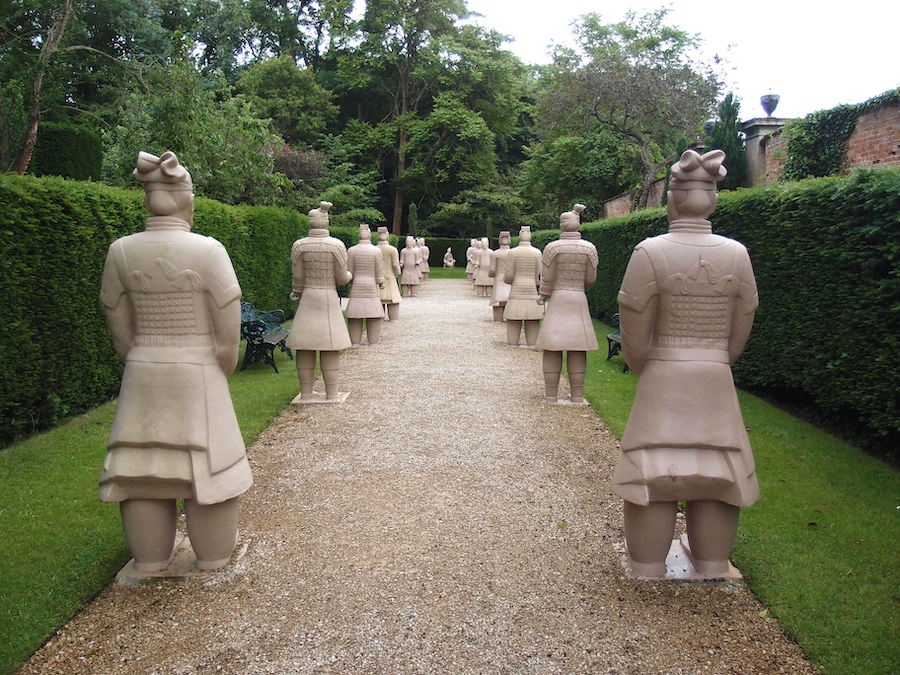
The 17 lifesized Terracotta Warriors guarding the steep stairway
that leads from the Walled Garden up to the Pleasure Grounds are exact replicas of 5 different ranks of the Great Army, which was discovered at Lingtong, Xi’an, in the tomb of China’s first emperor, Ying Zheng.
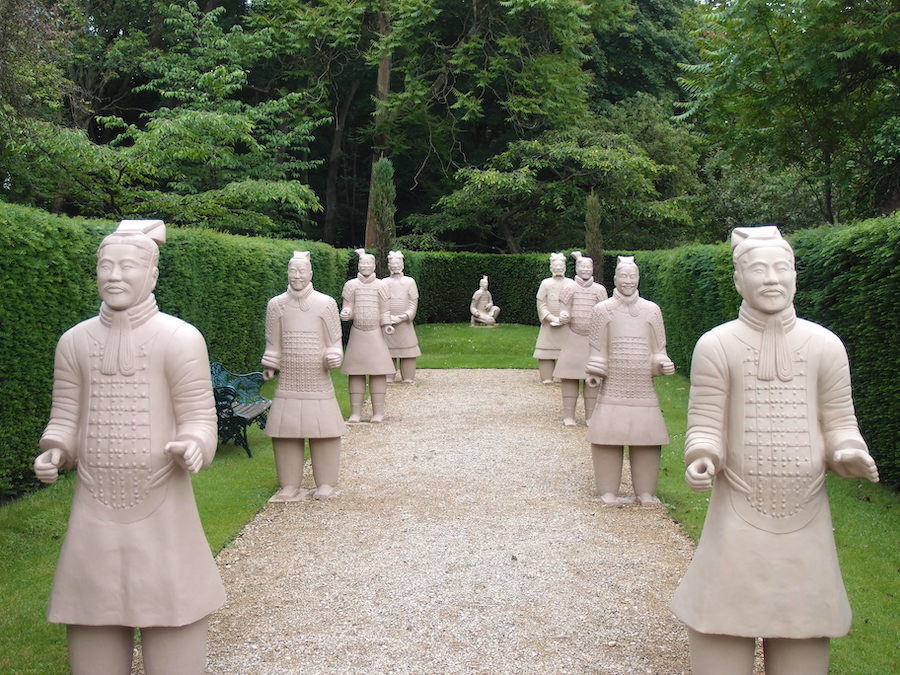
A closer look at the Chinese Warriors.
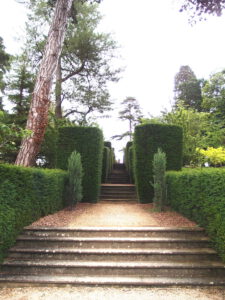
We continue up the steep steps, toward the Pleasure Grounds
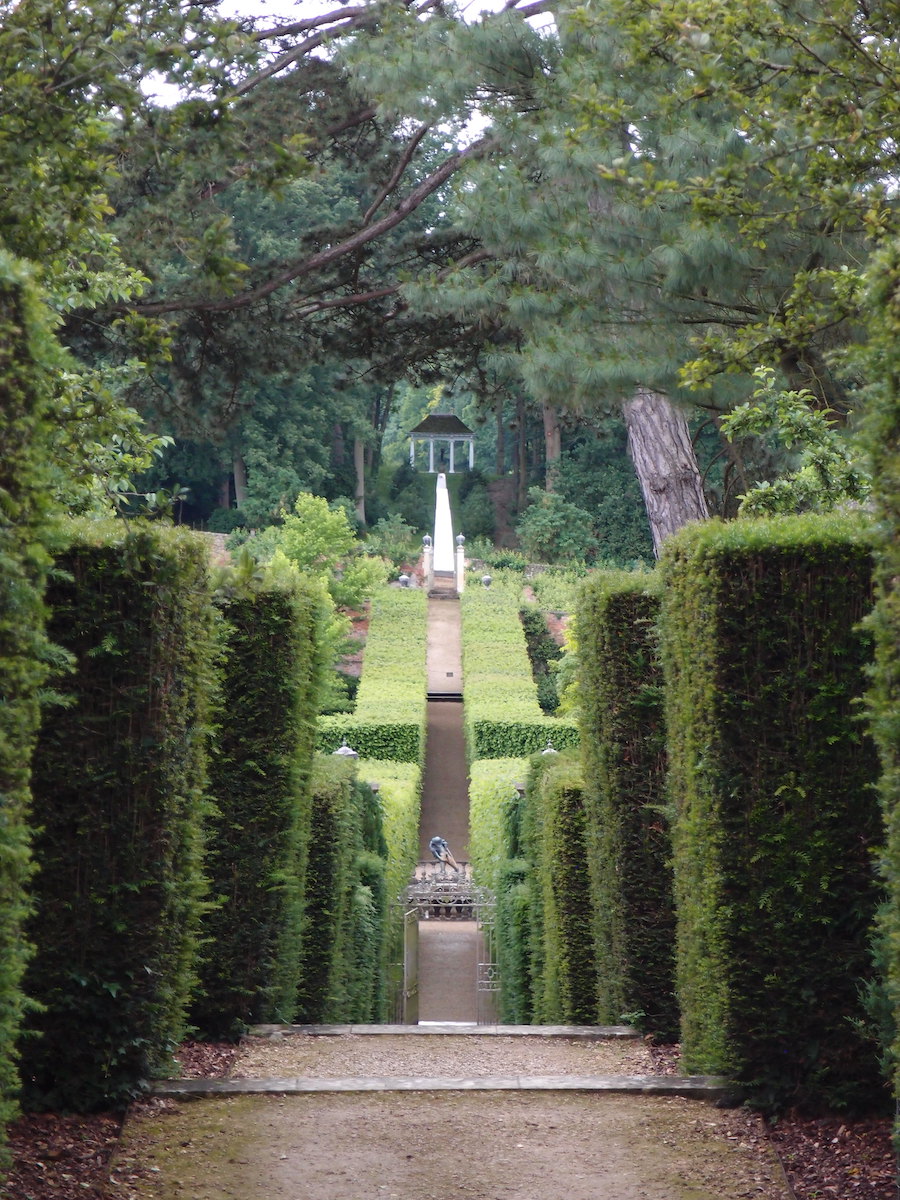
Pause. Turn around. Look back across the Walled Gardens, toward the mesmerizing Faux Fall.
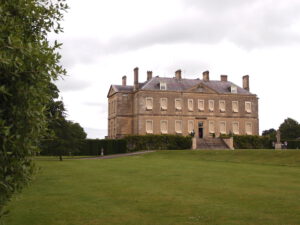
Lord Faringdon’s Home is occasionally open to the Public, and holds the family’s collection of pictures, furniture, glass, silver, ceramics and objects d’art. Paintings include works by Rembrandt, Rossetti, Reynolds and Burne-Jones.
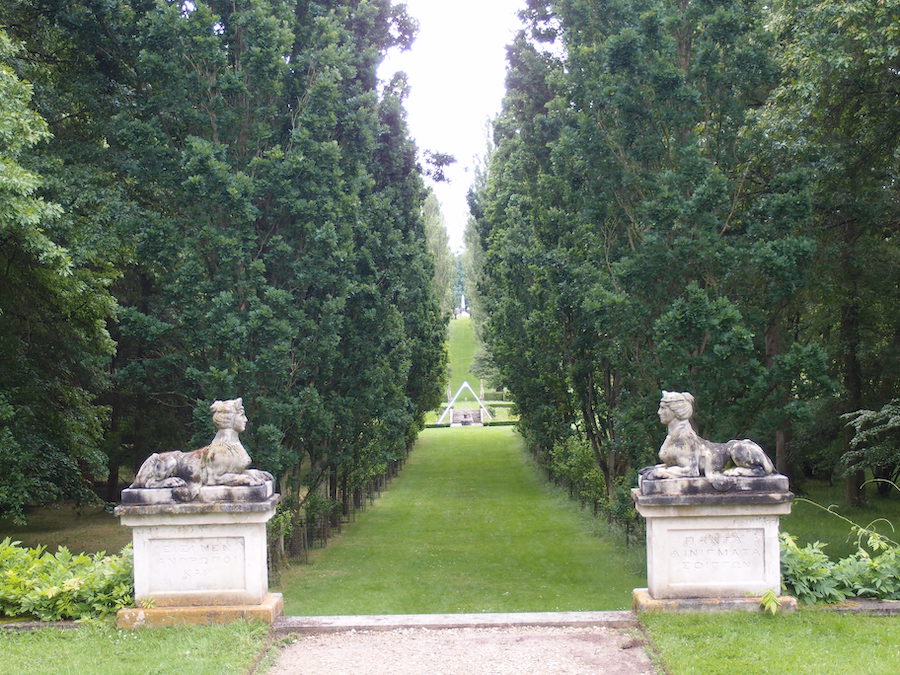
The Egyptian Avenue (which was completed in 2013) leads to the Citrus Bowl and Pyramid,
where an Italian wellhead is at the centre of a sunken circle that’s ringed by potted citrus trees.
Hovering above is the merest outline of a Pyramid.
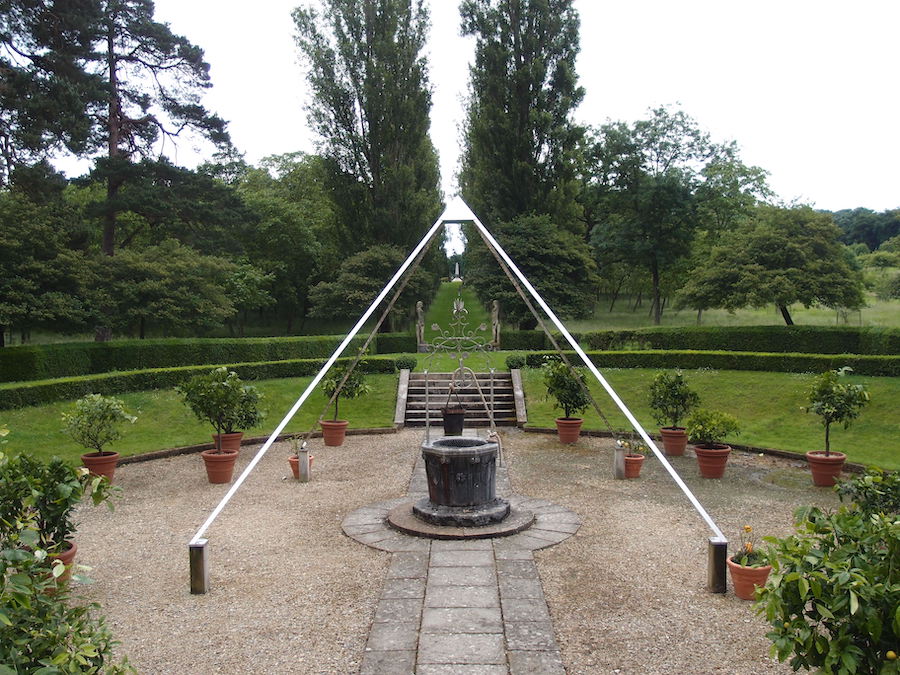
The Pyramid. This skeletal structure was designed by David Harber.
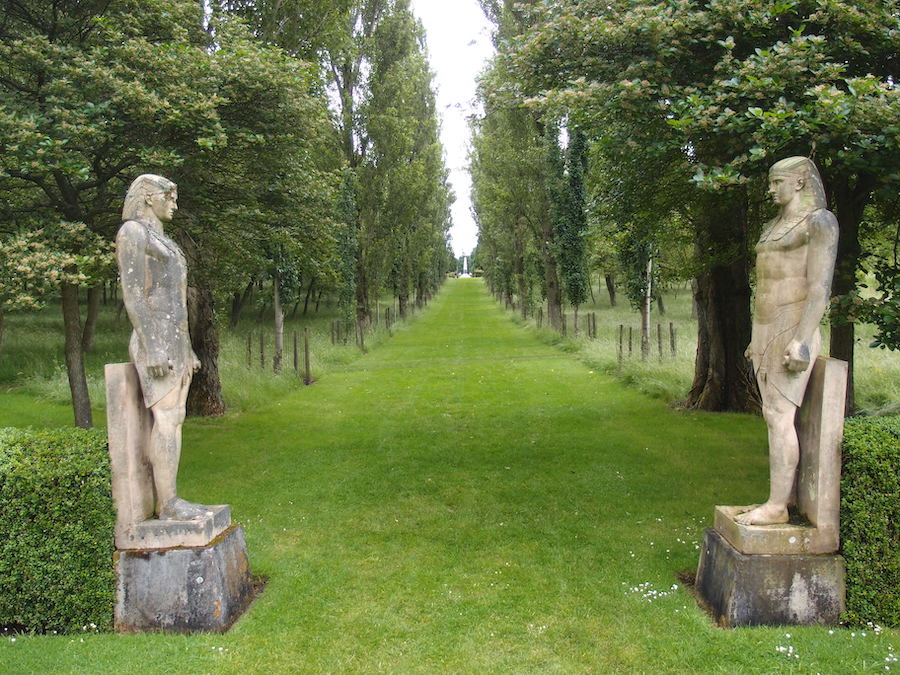
Antionus Statues [Note: my Most Conscientious Readers will
recall—from my DIARY about Hadrian’s Villa— that Antionus was
the beloved of the Roman Emperor Hadrian.]
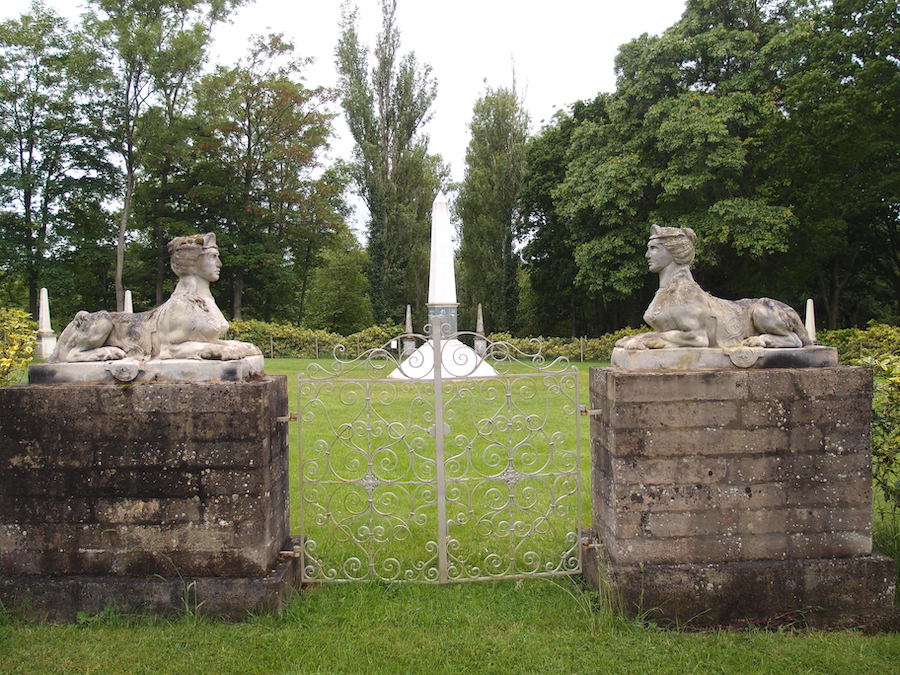
Obelisk/Sundial designed by Sir Mark Lennox-Boyd, to commemorate the Diamond Jubilee of Queen Elizabeth II
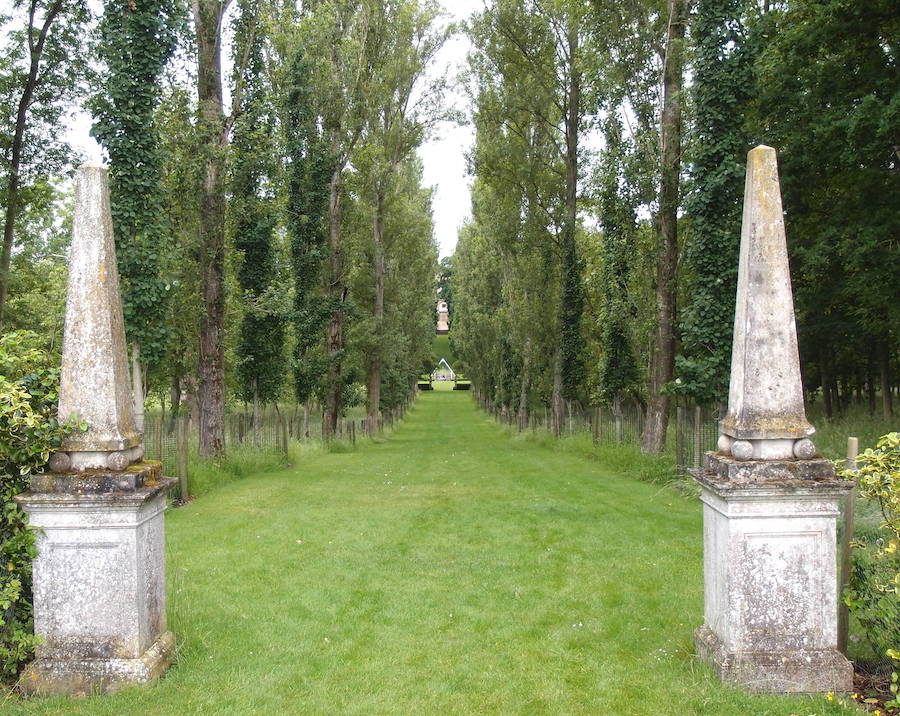
Another long Avenue, leading to the Pyramid
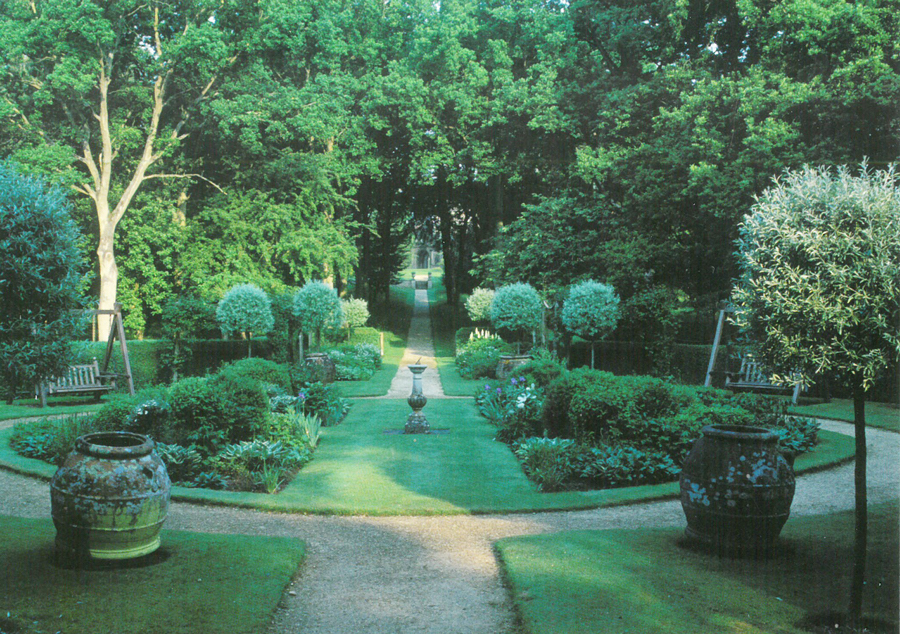
The Swinging Garden has a series of chain-suspended swings, hung around the perimenter of a sunny circle. Image courtesy of Buscot Park.
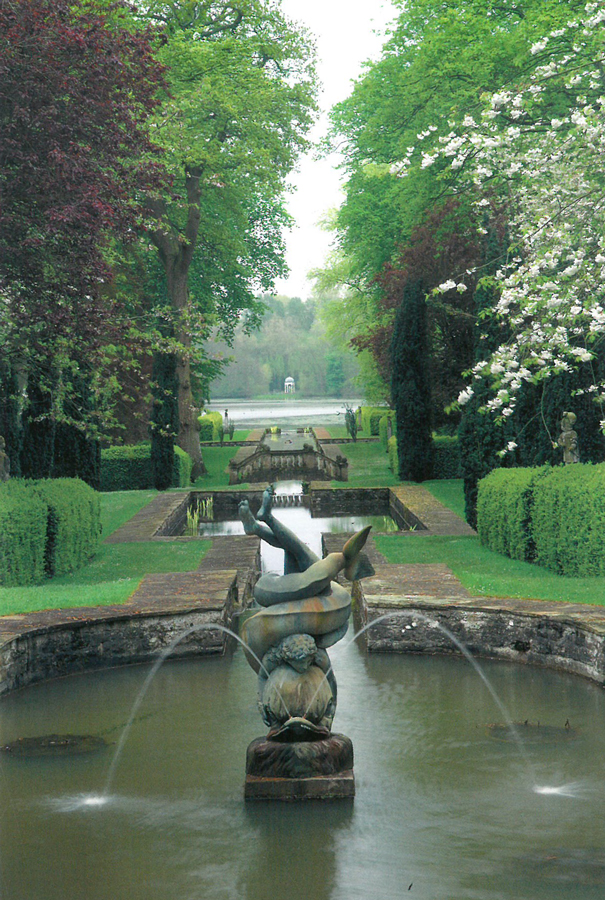
The Peto Water Garden at Buscot Park.
Image courtesy of Buscot Park.
Here’s what Buscot Park’s website has to say about The Peto Water Garden:
“Designed by Harold Peto, who was, in his day, the leading exponent of formal Italianate garden design, the Water Garden was laid out in 1904 for the 1st Lord Faringdon, and extended in a second phase of building in 1911 to 1913. The garden creates a link between the house and the Big Lake that is such an important feature of the original eighteenth-century parkland landscape. Consisting essentially of a chain of stairways, paths, basins and a central canal, the Water Garden is flanked by box hedges, sheltering statues and terracotta jars.”
“The stone-edged canal follows the bold linear axis of the earlier Victorian arboretum, carried for the greater part of its length through woodland. Variety is given to the design by a series of secretive enclosed lawns, surrounding rectangular and quatrefoil pools, and by effectively placed Italian marble seats and statuary. The canal stream is made to perform every possible manoeuvre before it reaches the lake, running over narrow rills and miniature cascades and beneath a hump-backed balustraded bridge. At one point the water is thrown into the air by the charmingly playful Dolphin and Putti bronze fountain. Water-lilies decorate the surface, and box hedges are flanked by stone figures on columns, and herms portraying Roman gods. Where it meets the lake, the vista continues eastwards to the domed and columned garden temple, also designed by Peto, which sits on the opposite shore.”
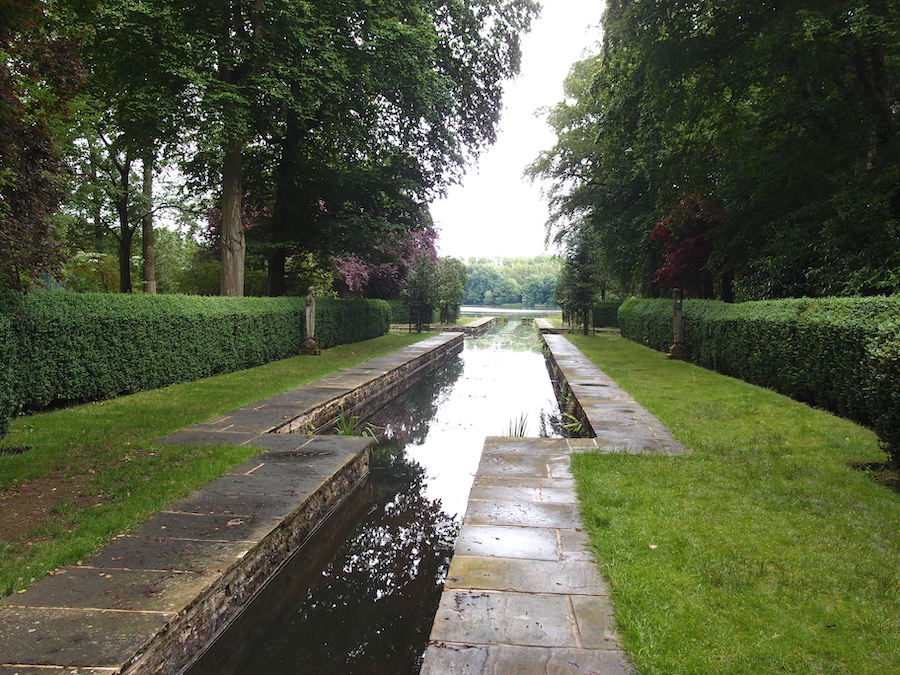
The final stretch of the Water Garden canal, which leads to the Big Lake.
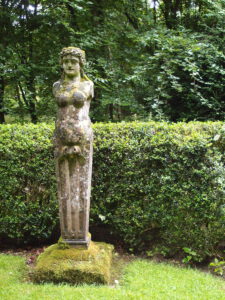
Alongside the Water Garden canal, a Herm.
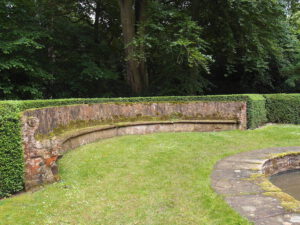
A huge curved bench, next to the Water Garden canal
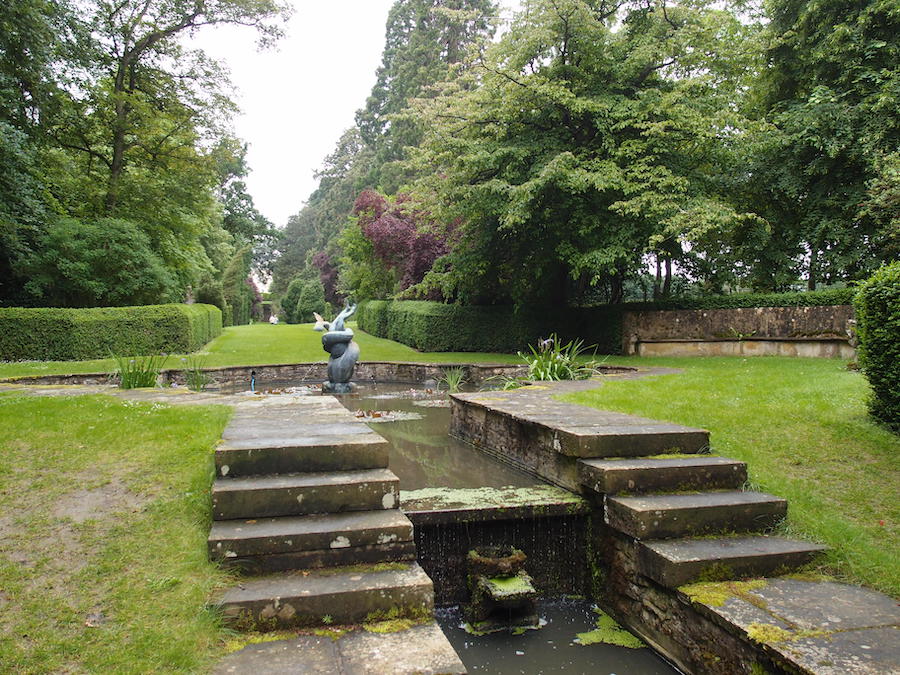
Steps alongside the Water Garden canal
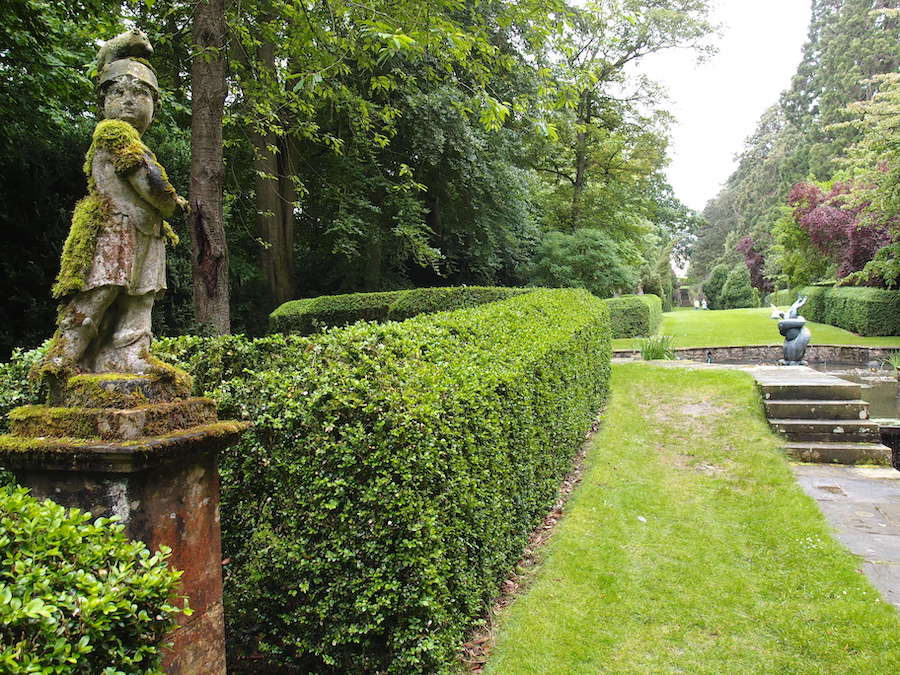
Our final view of Harold Peto’s Water Garden
![]()
*Broughton Grange Gardens & Arboretum
Wykham Lane, Broughton, Banbury OX15 5DS
www.broughtongrange.com
NQ’s Notes: Begun in 2001, Broughton Grange has already become one of England’s best gardens. Voluptuous plantings, organized by dramatic swathes of color & combined with crisply-detailed hardscapes and boldly scaled water features, blend seamlessly in this design by Tom Stuart-Smith (a many-times Gold Medal winner at the Chelsea Flower Show). This is a garden where the heads-and-hearts of the gardeners are perfectly balanced; their planting schemes are simultaneously inventive and impeccable. Even when the gardens aren’t in full bloom, plenty of visual interest is provided by the
strong structural planting of beech, lime, and pencil yews, which complement the terraces, waterfall-fed pond, and geometric pathways. I’ll continue to visit this garden, whenever I’m based in Oxford. At Broughton-Grange we have the thrill of watching a first-rate garden evolve, from the ground up.
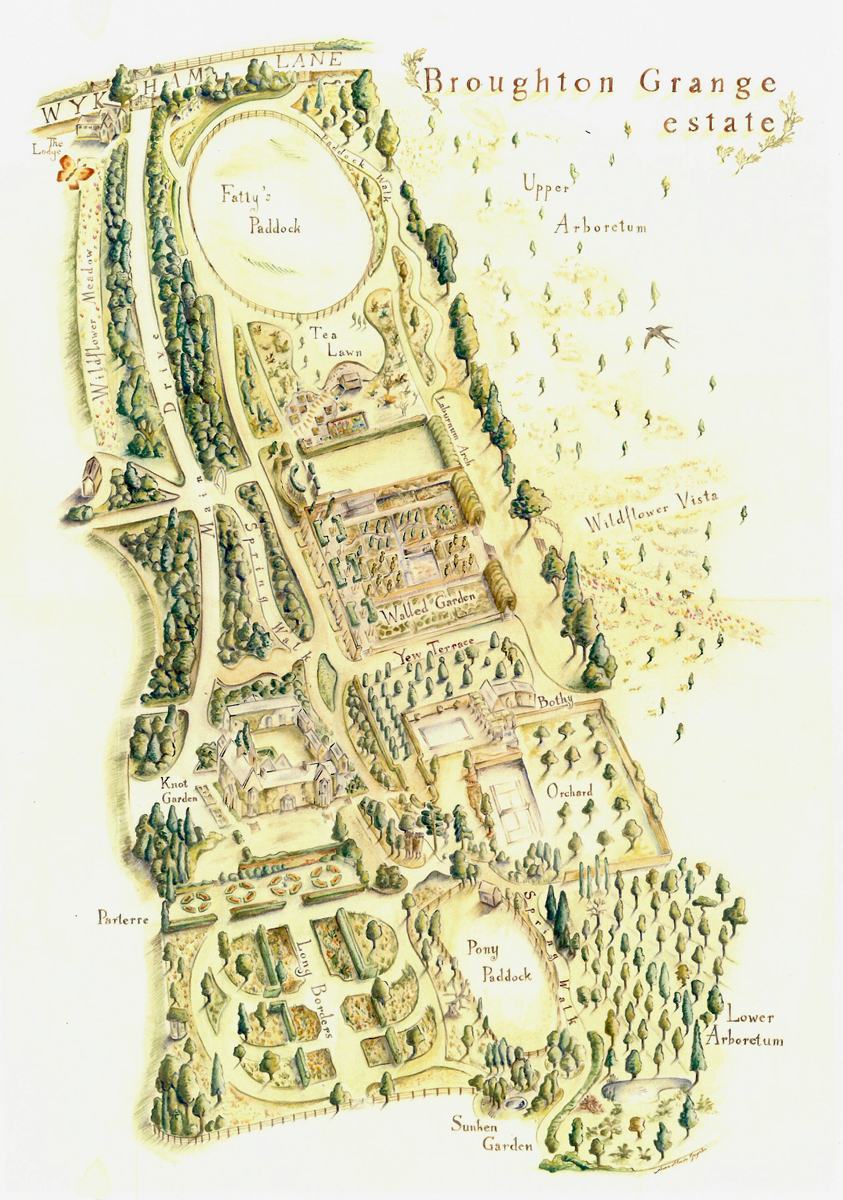
Map of Broughton Grange’s central gardens
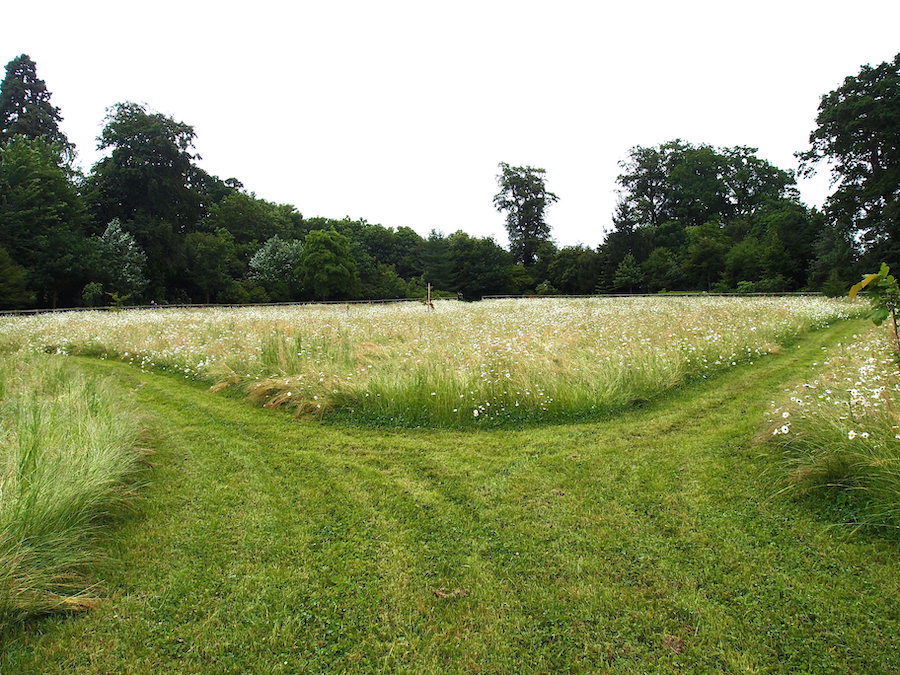
We begin our garden-stroll in the Wildflower Meadow at Fatty’s Paddock.
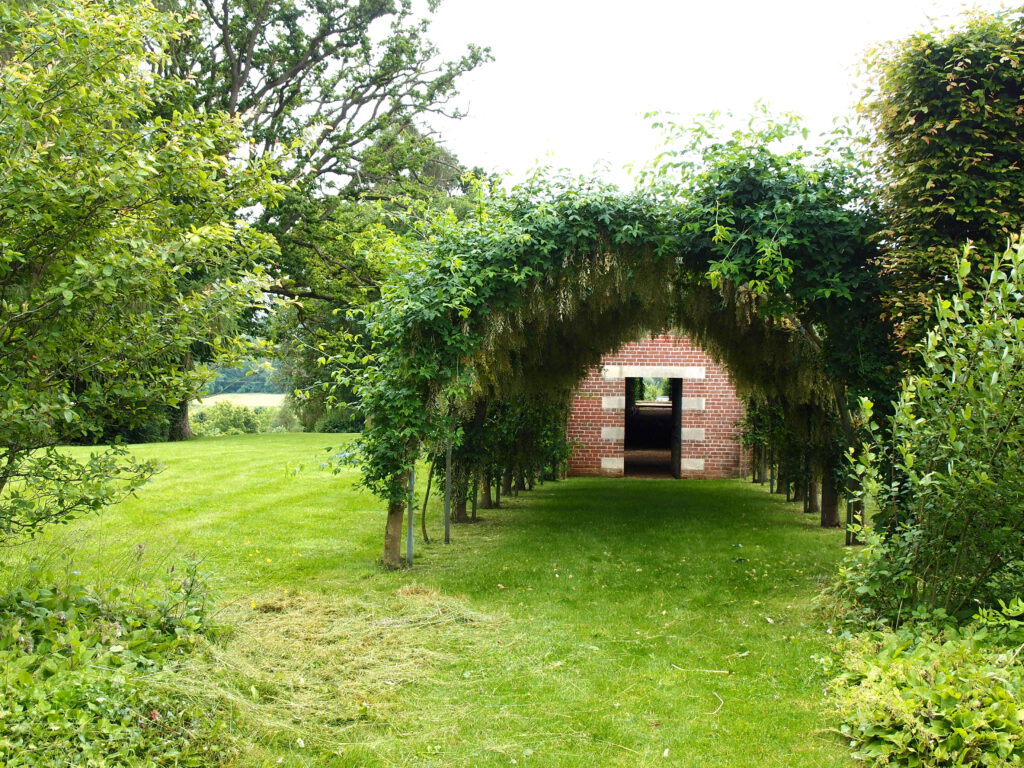
Laburnum Tunnel
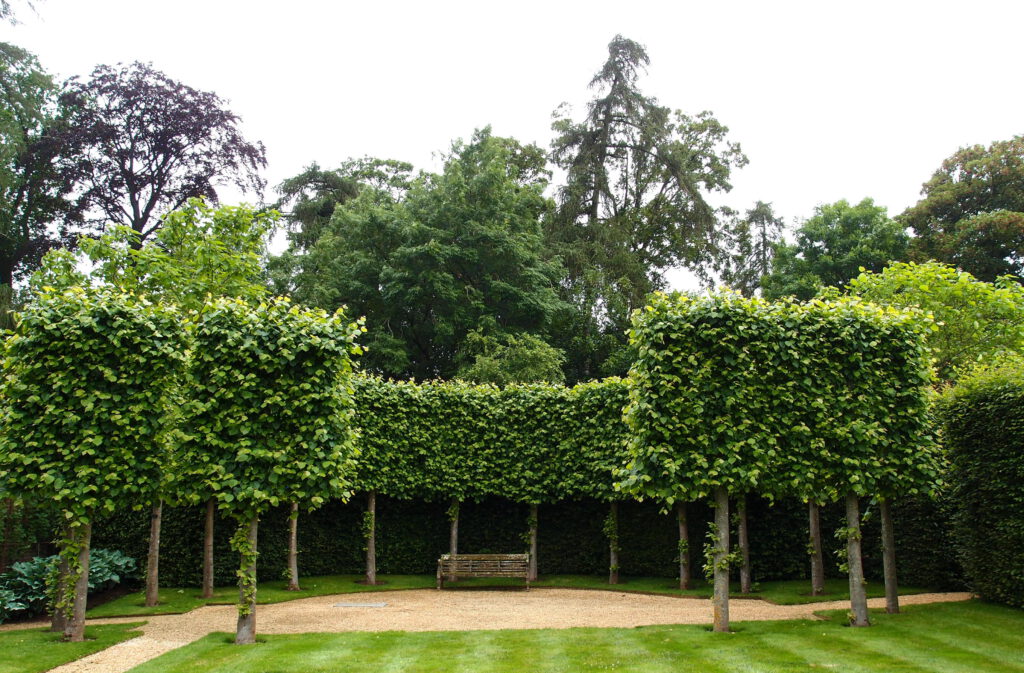
Leafy alcove, at the west end of the lawn that’s north of the Walled Garden.
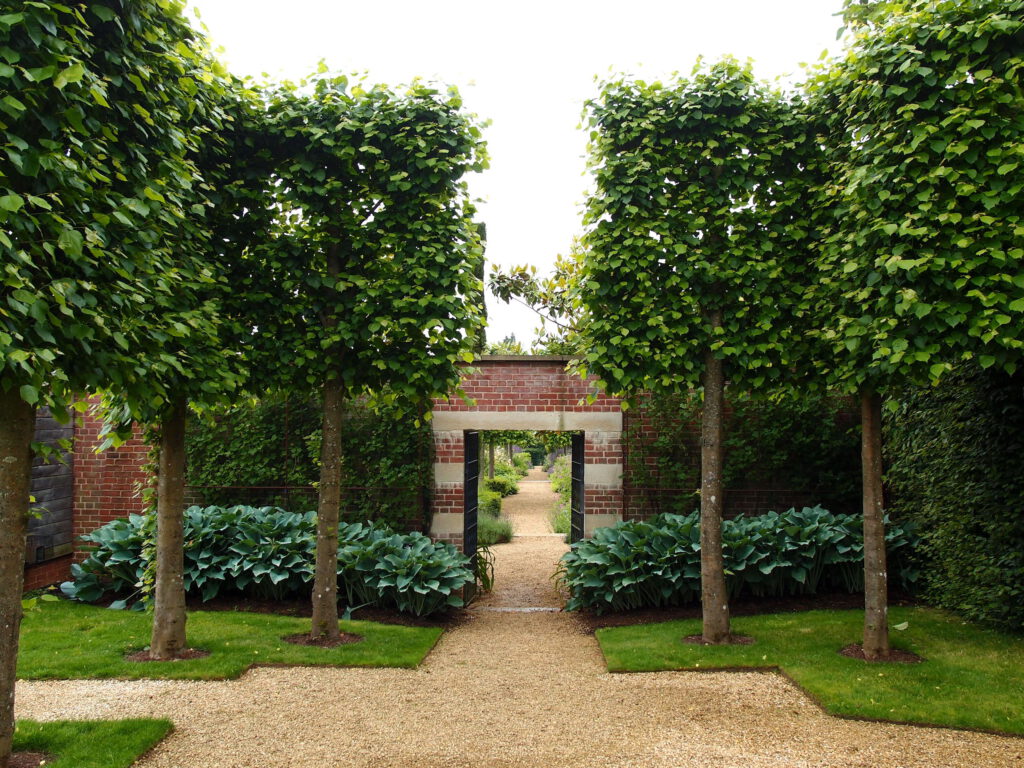
Gate between the north lawn and the Walled Garden
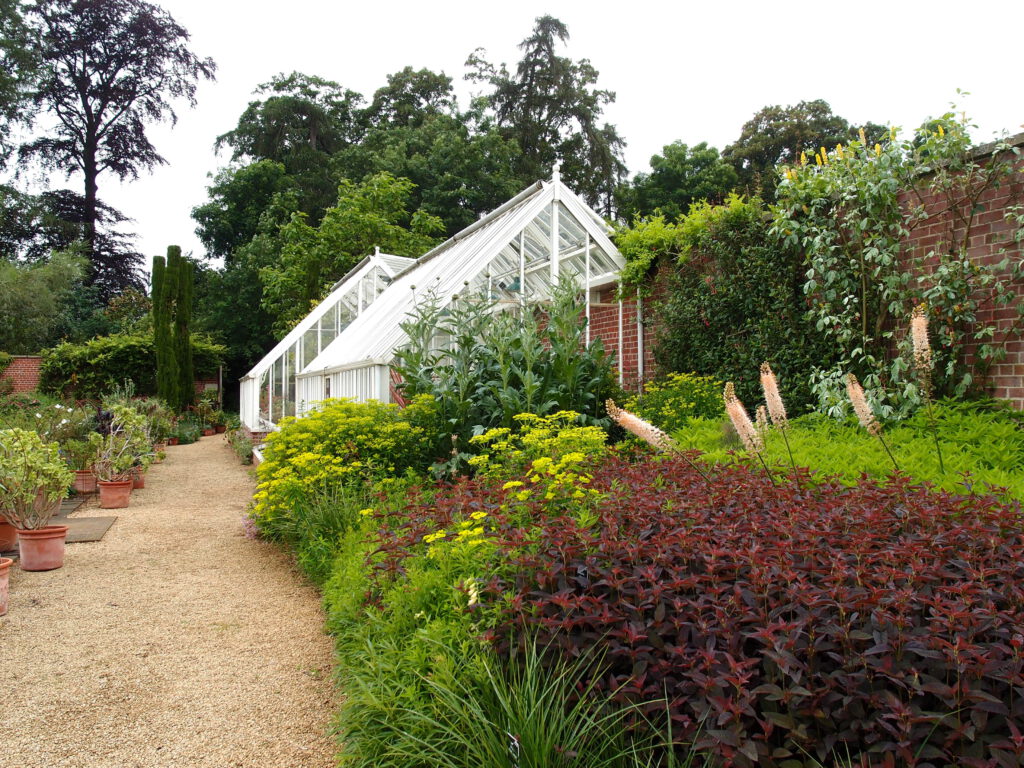
Greenhouses are set against the north wall of the six-acre Walled Garden
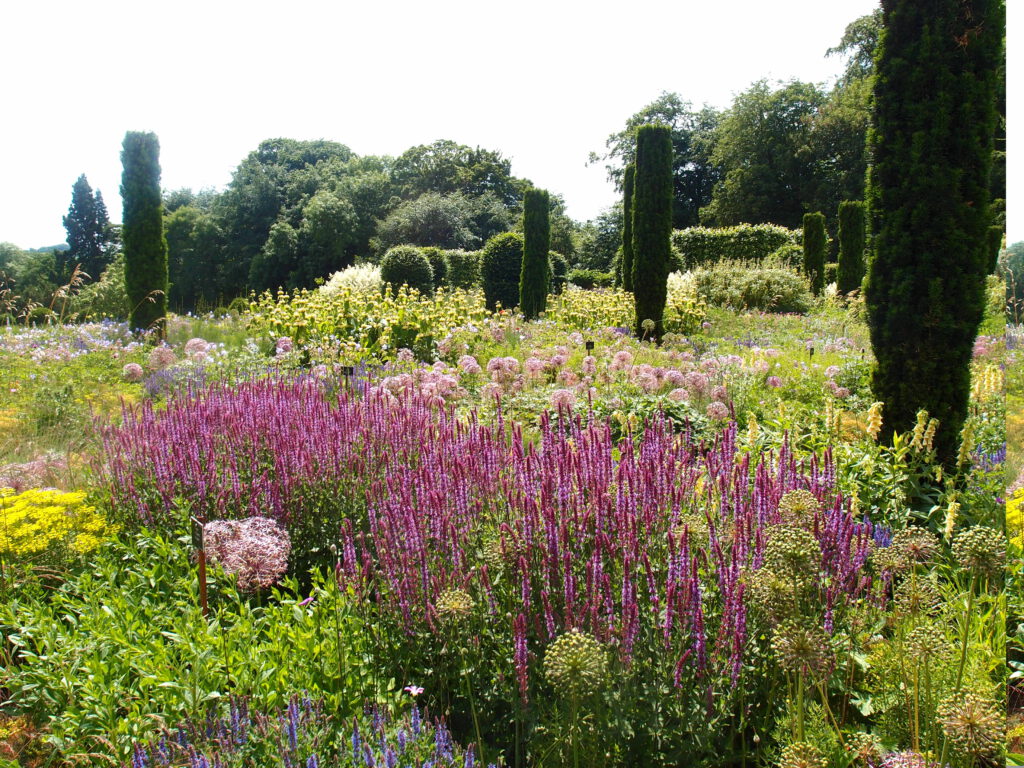
Swathes of blossoms, on the upper section of the
Walled Garden
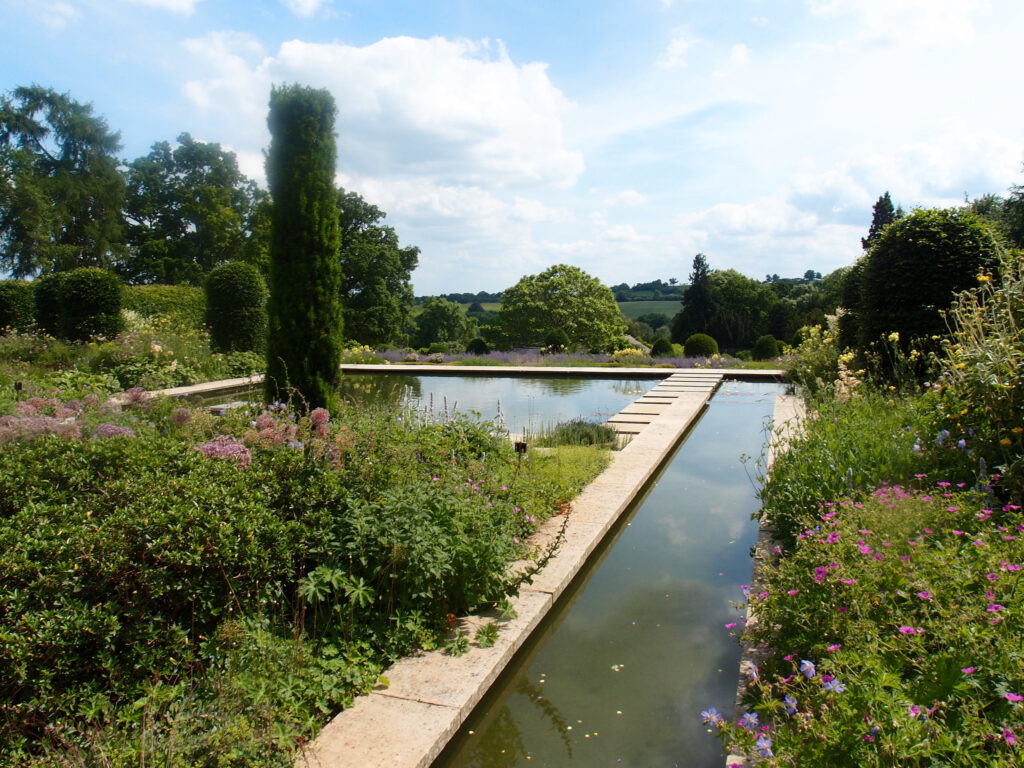
Just below the Walled Garden’s greenhouses, a canal leads to
a waterfall, which spills into a large fish pond that’s on a lower level.
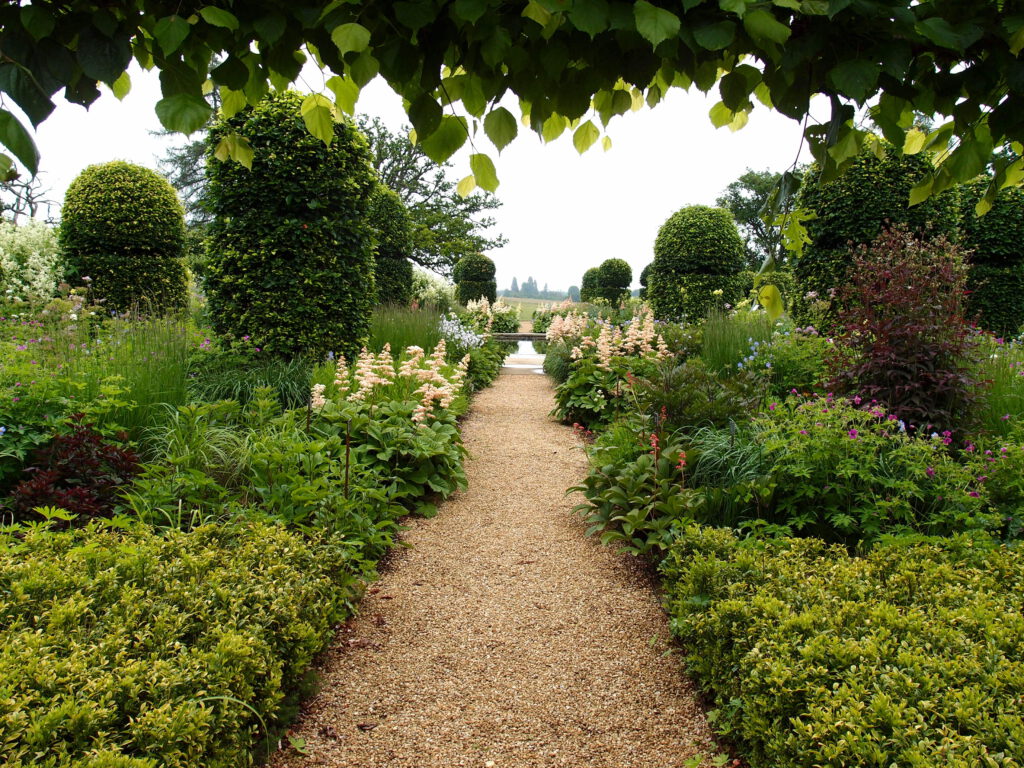
Another path which begins near the greenhouses leads to the large fish pond
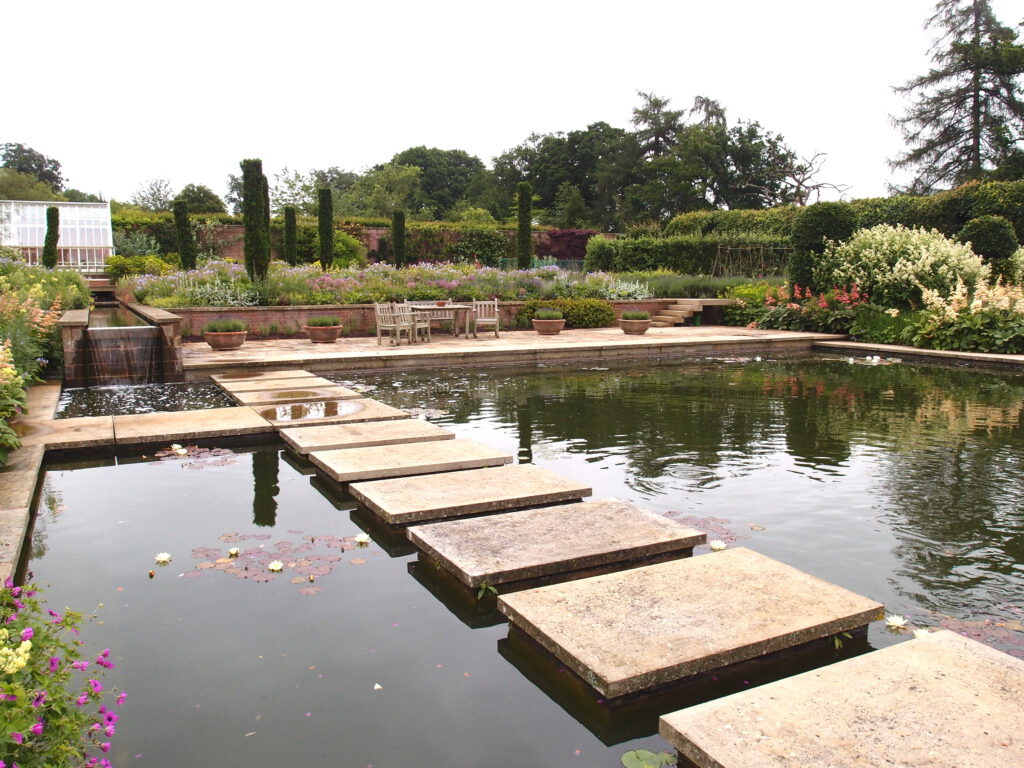
Waterfall and Stepping Stones

Koi
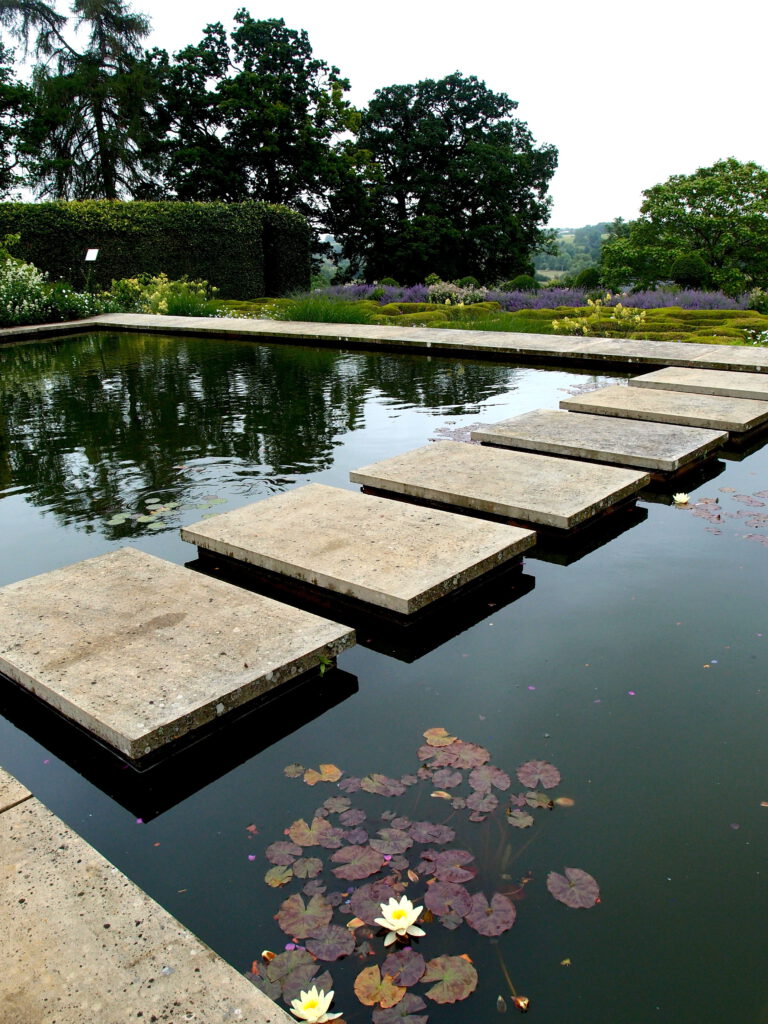
Another view of the Fish Pond
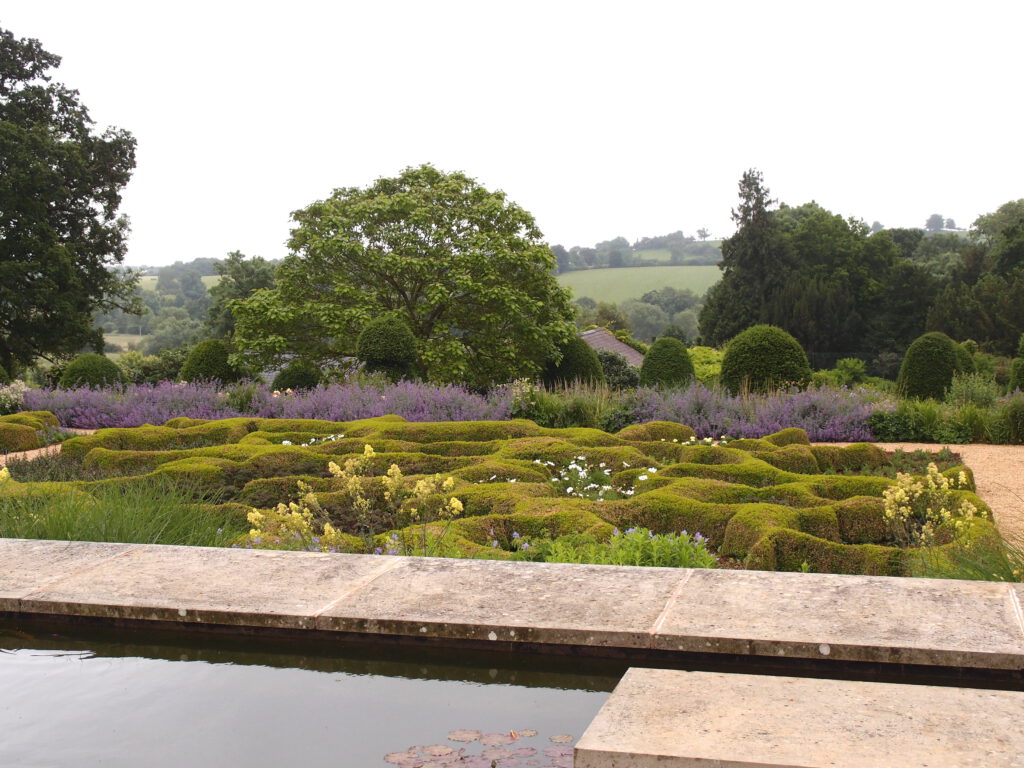
The Walled Garden’s Fish Pond is situated above the Leaf-Cell-Structure-Parterre
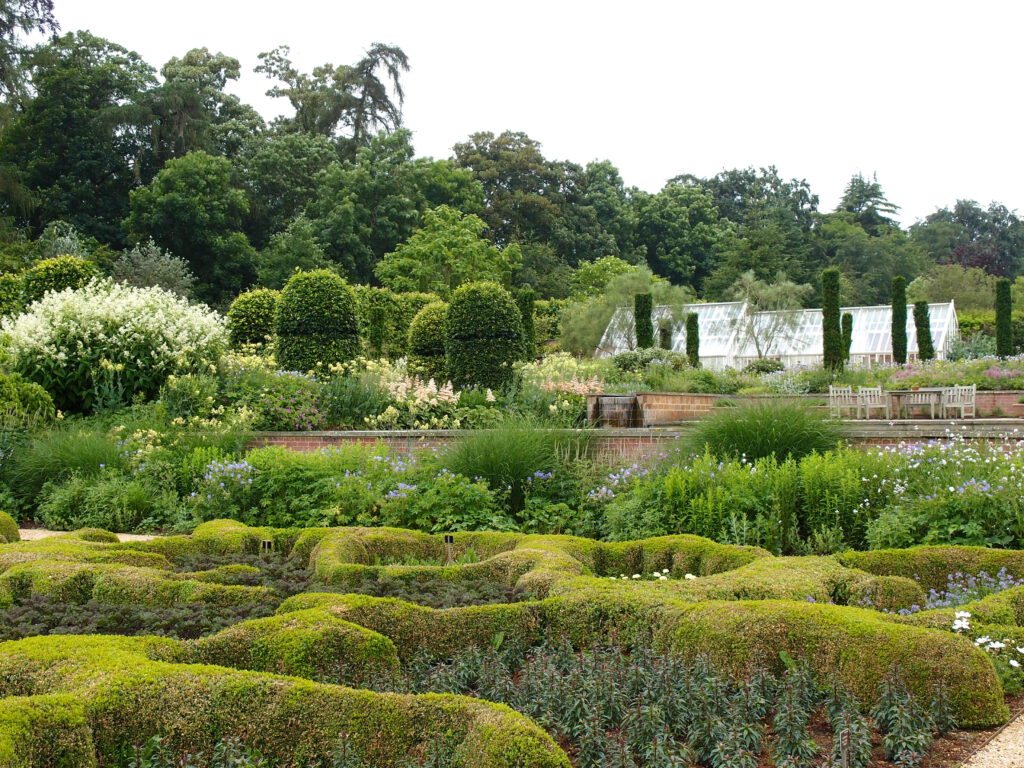
We’re in the Leaf-Cell-Structure-Parterre, and are looking
uphill, back towards the greenhouses.
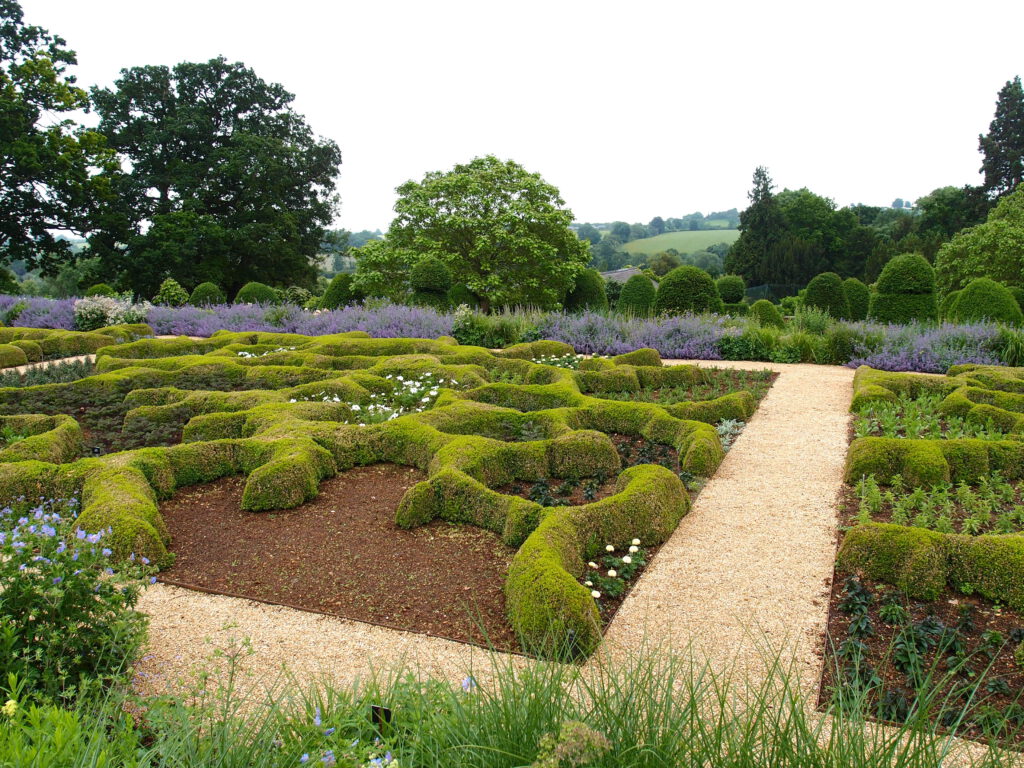
Beyond the Leaf-Cell-Structure-Parterre we see the sculpted
Trees on the Yew Terrace
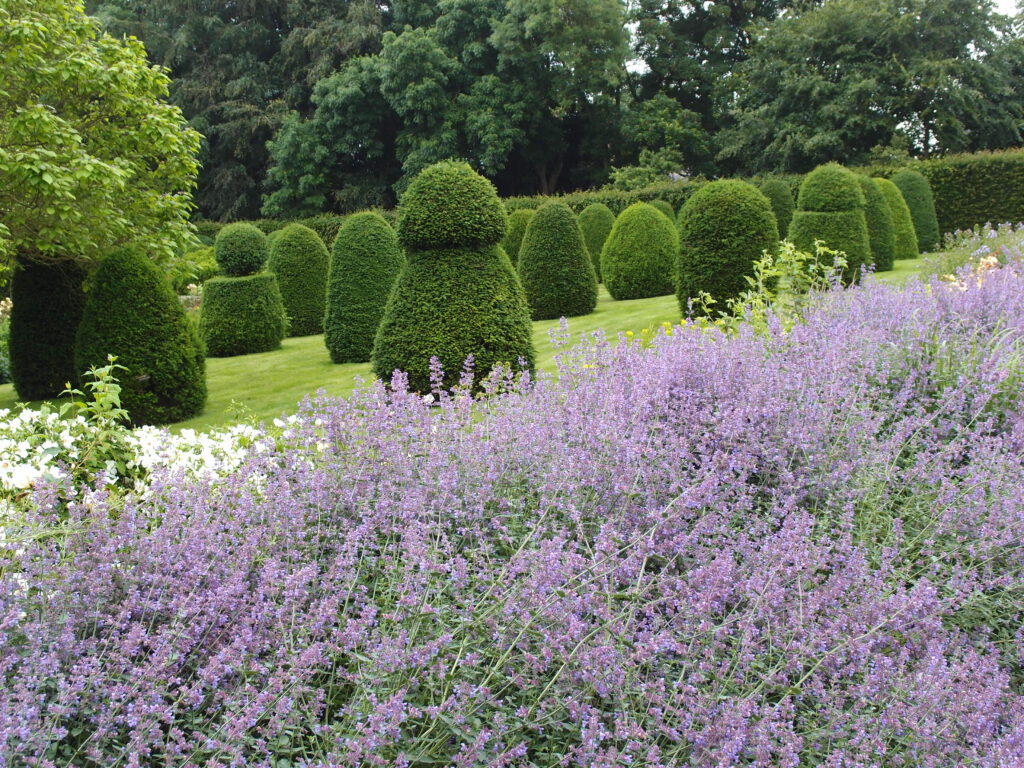
Another view of the Yew Terrace, as seen from the lower
Path in the Leaf-Cell-Structure-Parterre
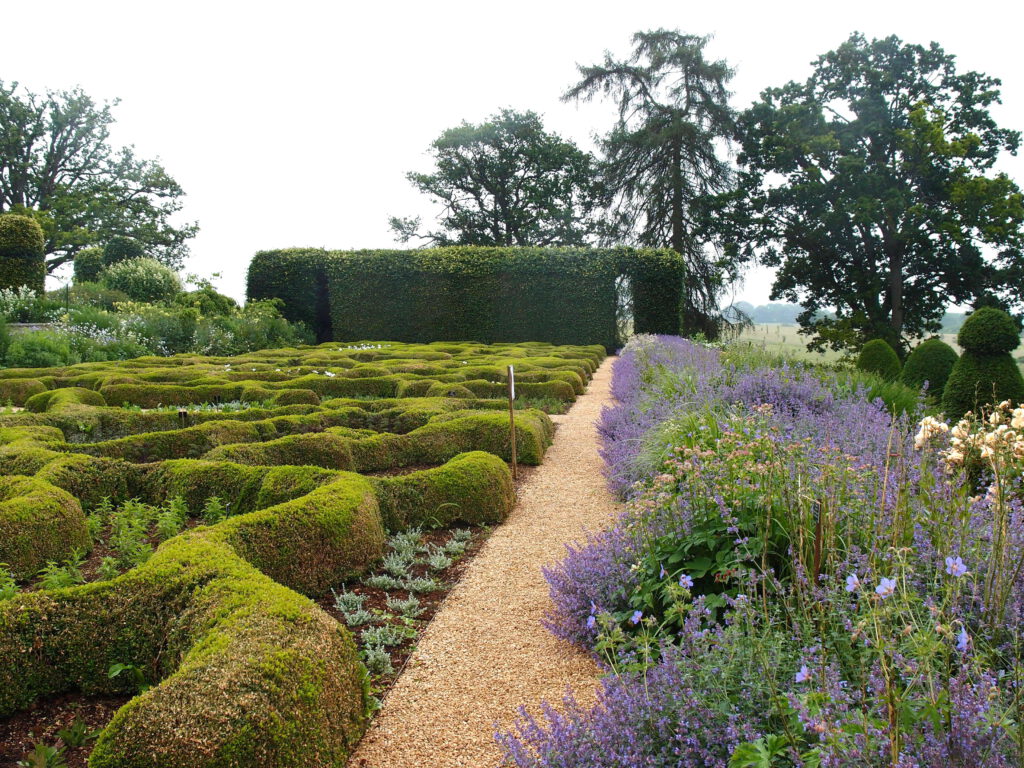
The eastern edge of the Parterre is defined by a tall green tunnel. Beyond the tunnel, a new, 80-acre arboretum is being planted.
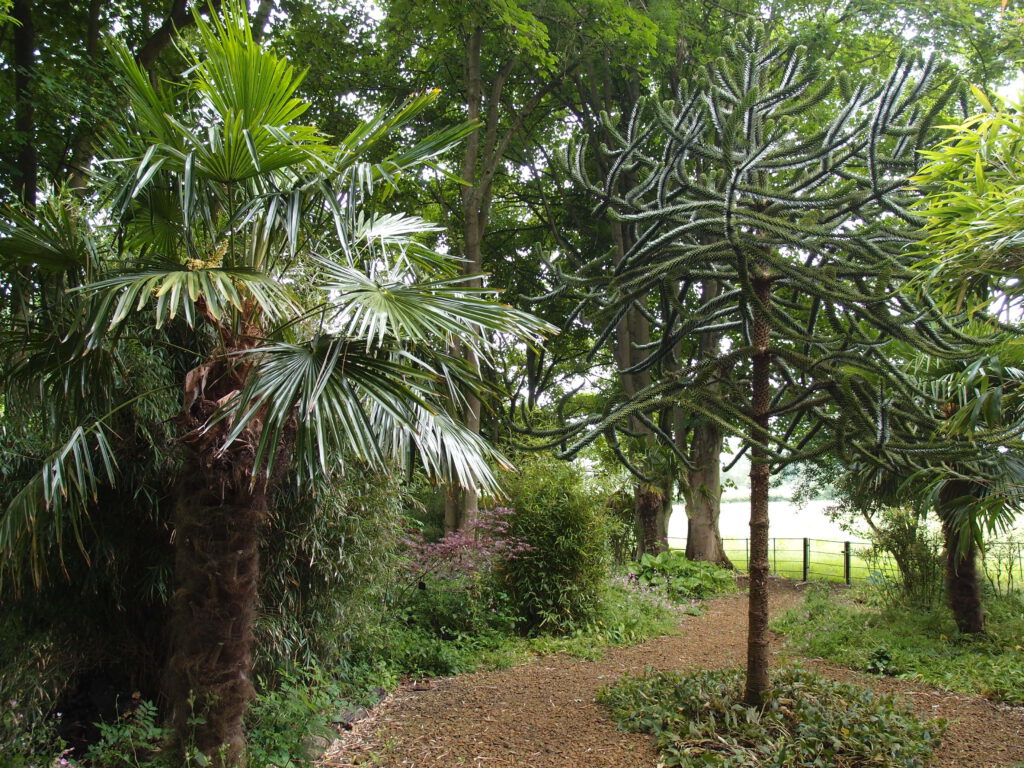
Downhill from the Yew Terrace is the Spring Walk,
in the Lower Arboretum. I paused to admire (but not touch…) this sharp-needled Monkey Puzzle Tree.
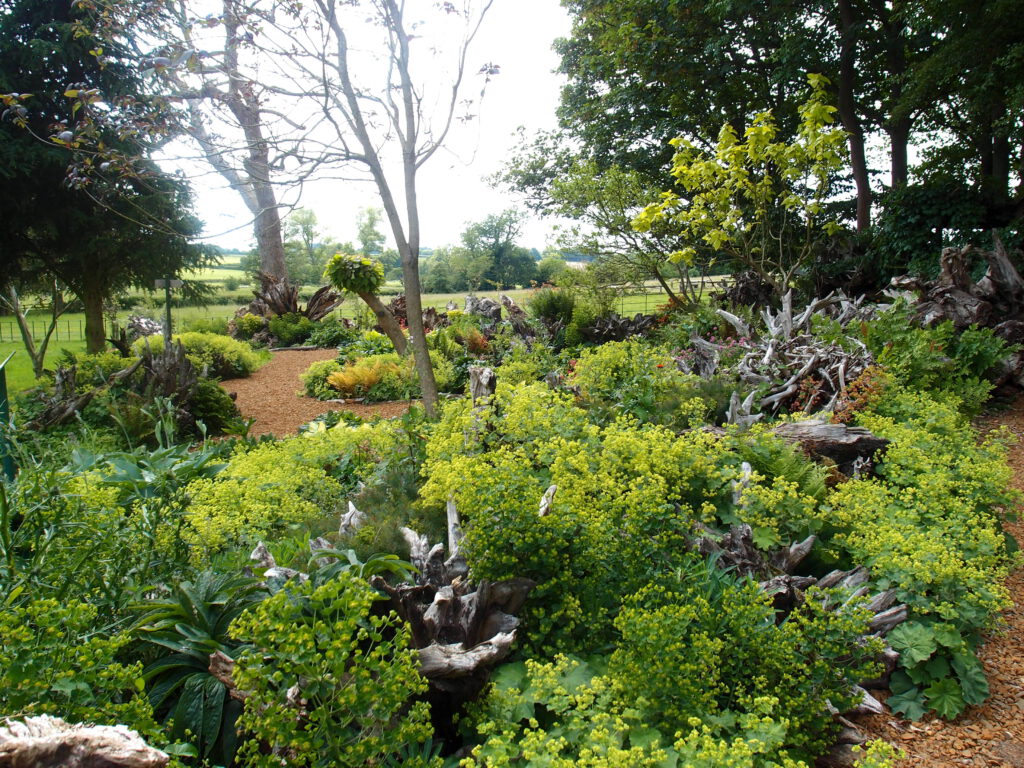
Further along the Spring Walk is the Stumpery (a peculiarly-British garden style which uses uprooted tree stumps as ornaments)
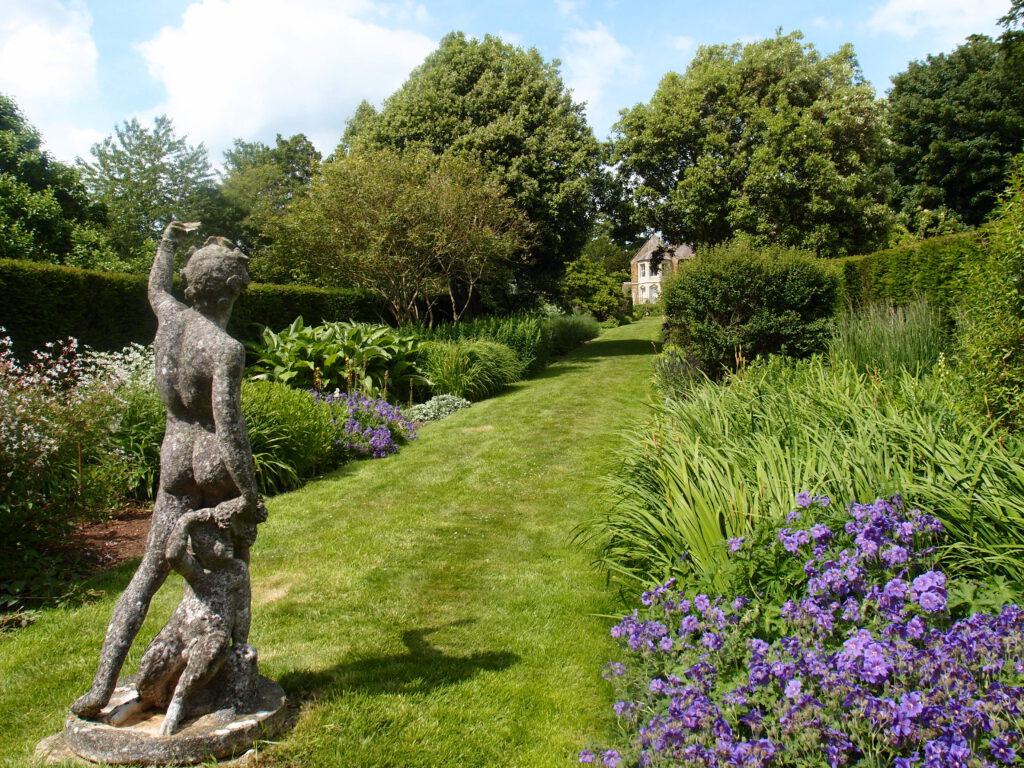
We’re at the lowest end of the central path that rises through the Long Borders. This grassy slope links the surrounding sheep meadows with
the Main House (still occupied by the owners of the Estate).
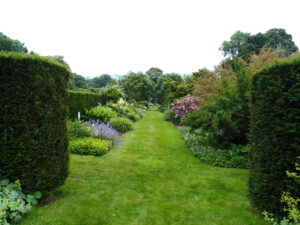
At the top of the central Long Borders path
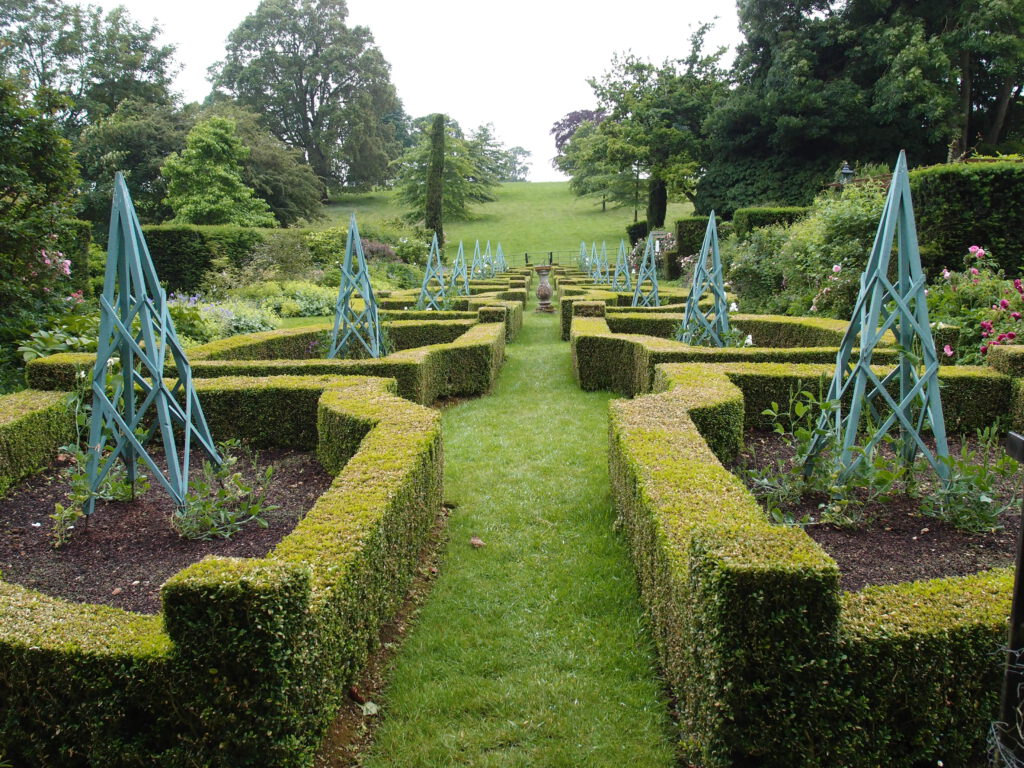
A traditional Parterre is just above the Long Borders.
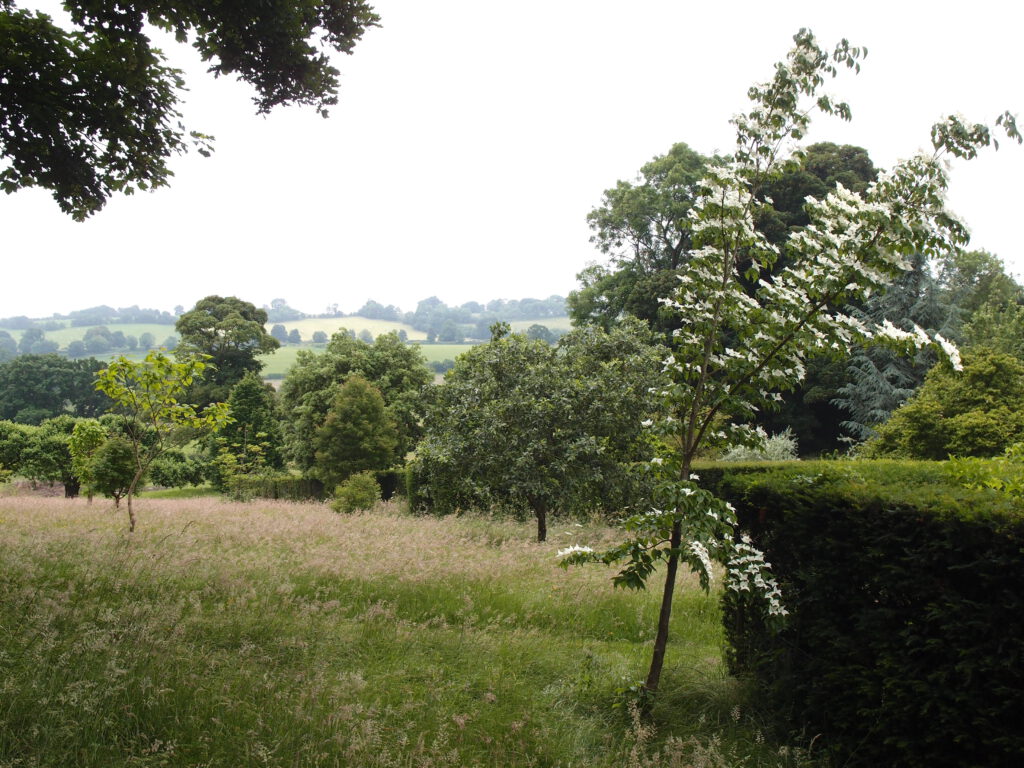
Stepping away from the traditional Parterre, I take in the glorious English countryside.
![]()
*Oxford Botanic Garden
Rose Lane (by the Magdalen Bridge)
Oxford OX1 4AZ
www.botanic-garden.ox.ac.uk
NQ’s Notes: Founded as a physic garden in 1621, Oxford University’s Botanic Garden has evolved into a collection of over 7000 types of plants. The Garden’s 3 areas (the Glasshouses, the Walled Garden, and the Lower Garden) present us with one of the most bio-diverse little plots of land in the world. Go at opening time (10AM) to best experience this wonderful City Oasis. Each garden bed is labelled (bring camera and notepad and LEARN) and the friendly gardeners are always happy to speak with Visitors. And, for Philip Pullman fans: find the bench (set in the Lower Garden, near the Orchard and the River Cherwell) where Lyra and Will said their farewells in THE AMBER SPYGLASS.
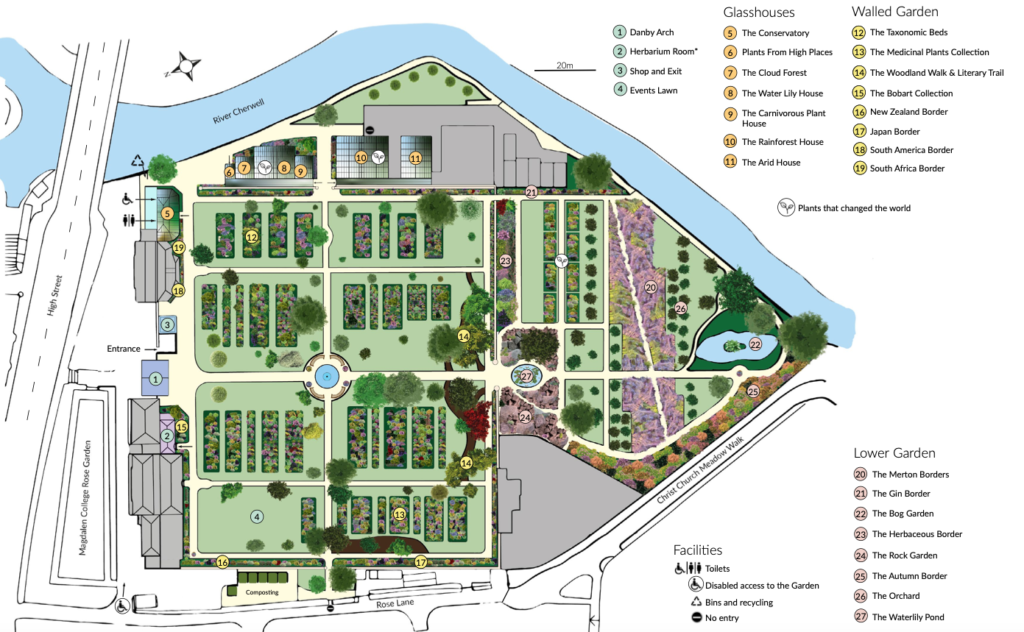
Map of the Oxford Botanic Garden
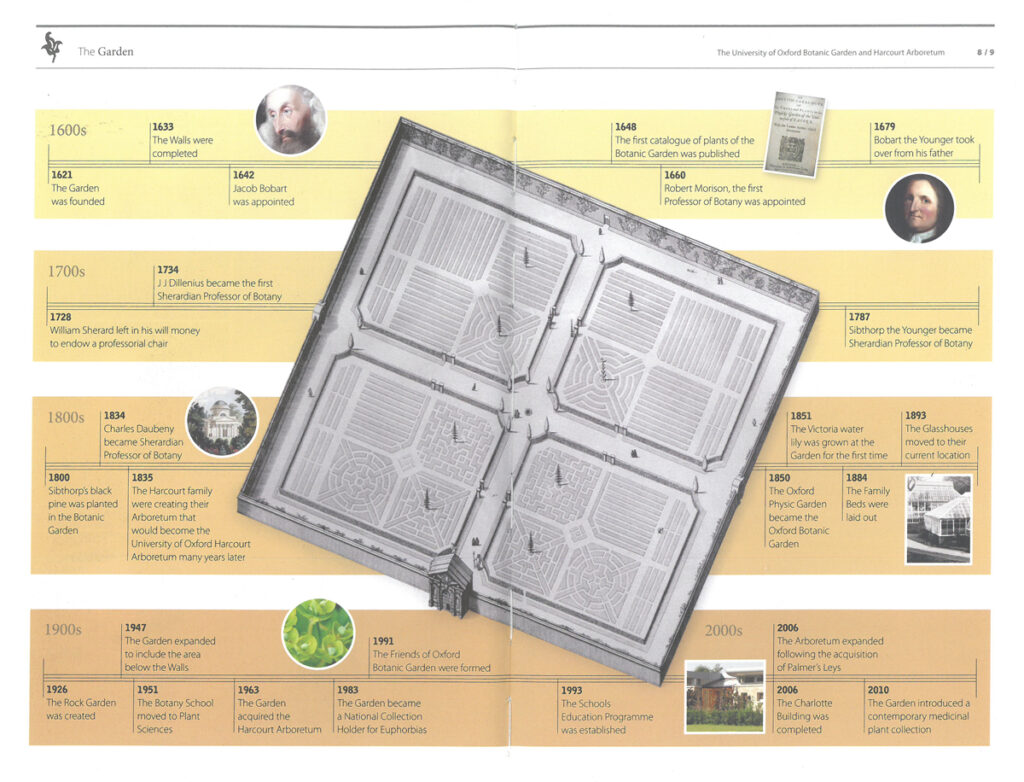
How the Garden has evolved. Image courtesy of Oxford Botanic Garden.
An imposing bell tower, just across the High Street from the Botanic Garden, is a reminder that you ought also to visit the grounds of Magdalen College, where you’ll enjoy elegant courtyard gardens, canal-side gardens, and a woodland walk which encircles the improbably huge Deer Park.
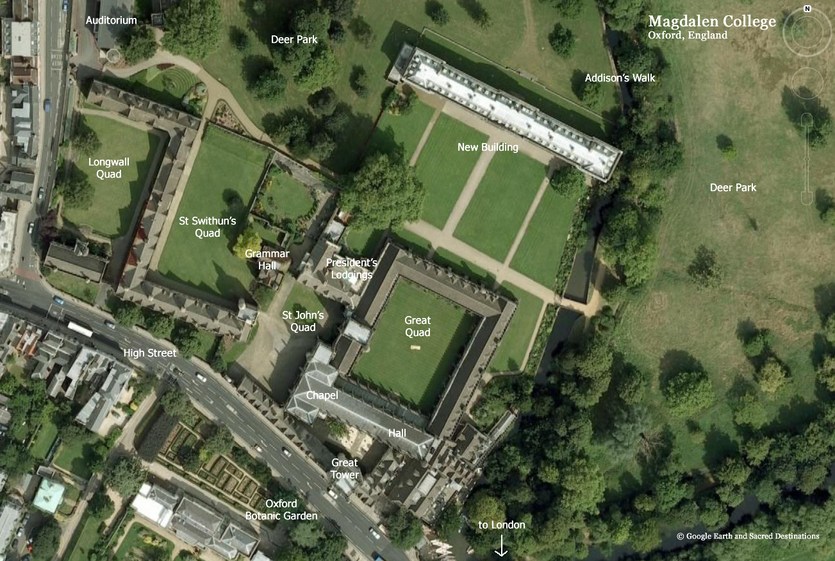
Aerial view of Magdalen College’s grounds.
Highlights of the Oxford Botanic Garden:
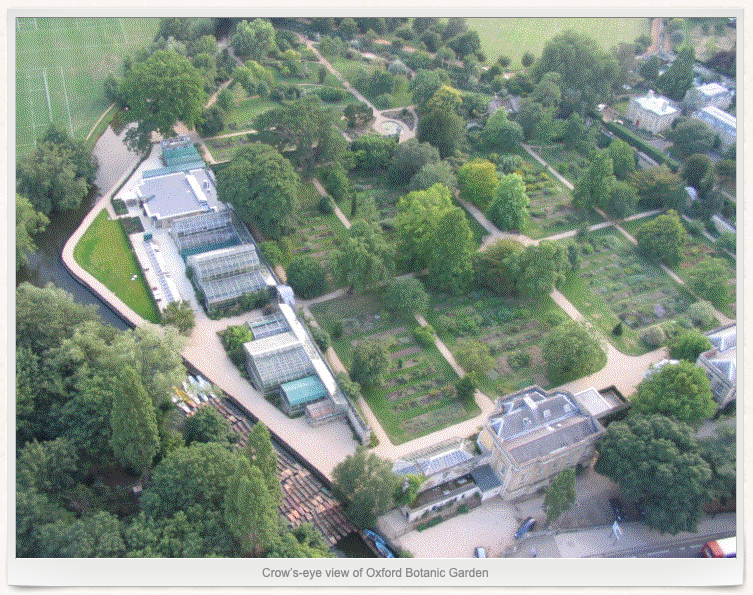
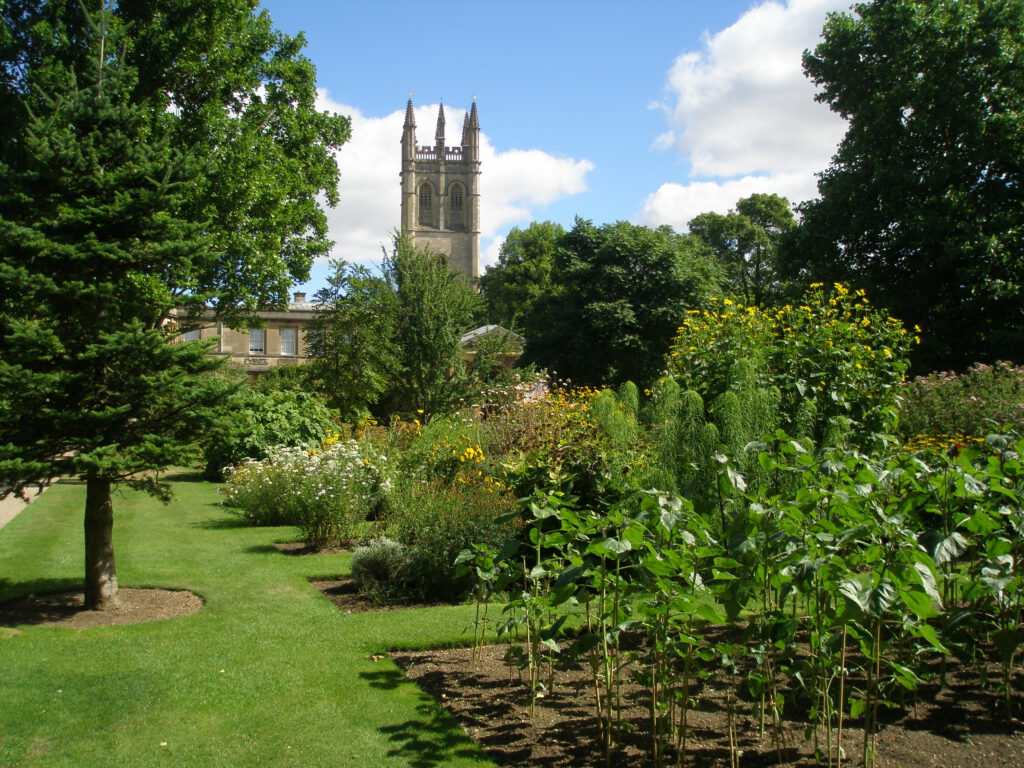
In the Walled Garden: Taxonomic Garden Beds, with the tower of Magdalen College in the background
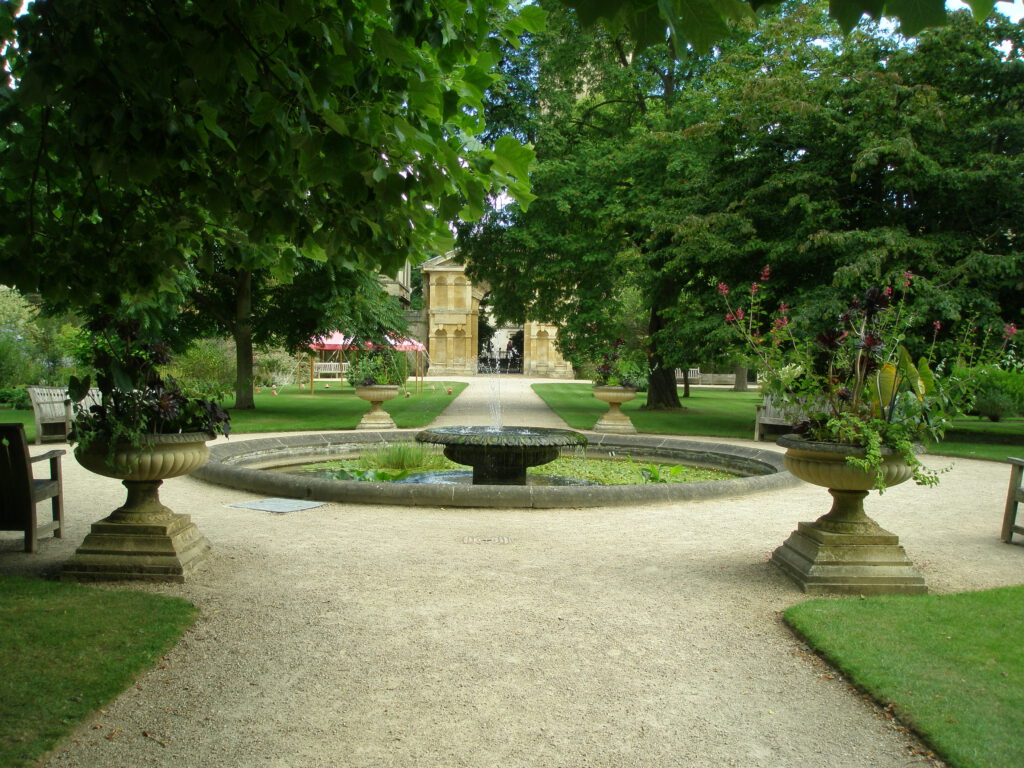
The Walled Garden’s central fountain, with the Danby Arch in the background
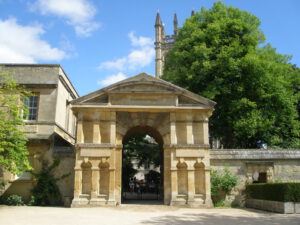
Danby Arch, with the busy High Street just beyond the gate
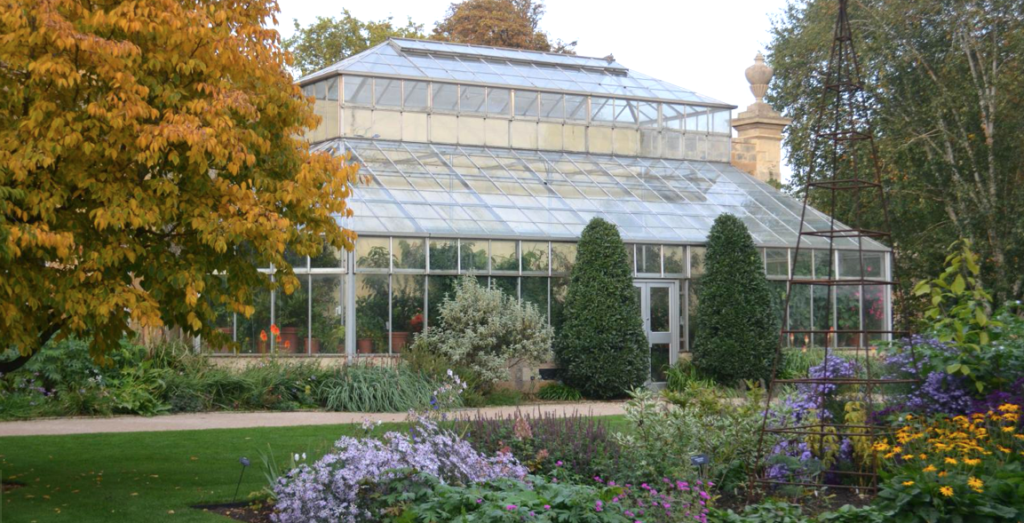
The Walled Garden’s
Consevatory. Image courtesy of Oxford Botanic Garden.
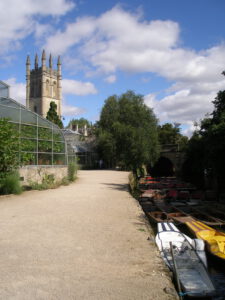
Glasshouses by the River Cherwell
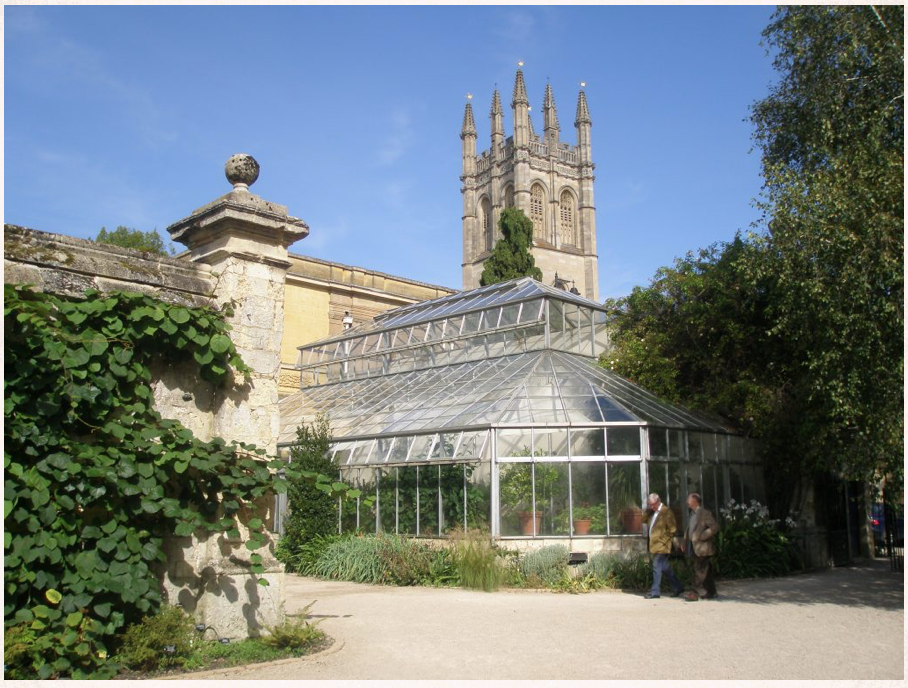
The Rainforest Glasshouse

Inside the Water Lily Glasshouse. Image courtesy of Oxford Botanic Garden.
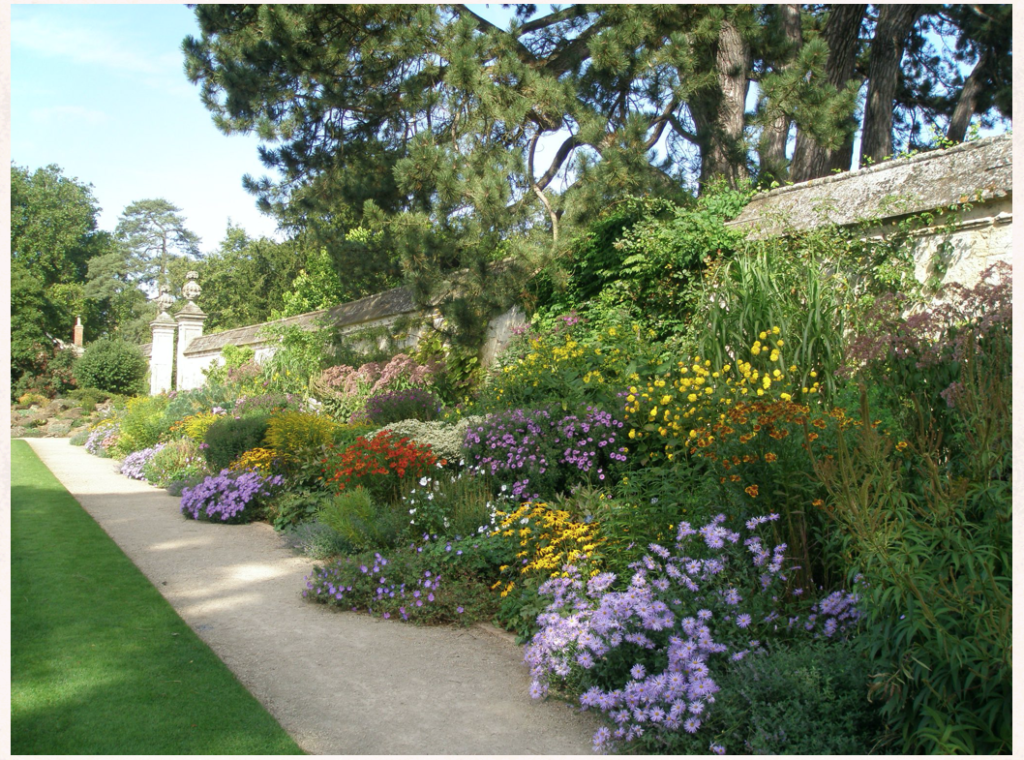
The Lower Garden’s Herbaceous Border
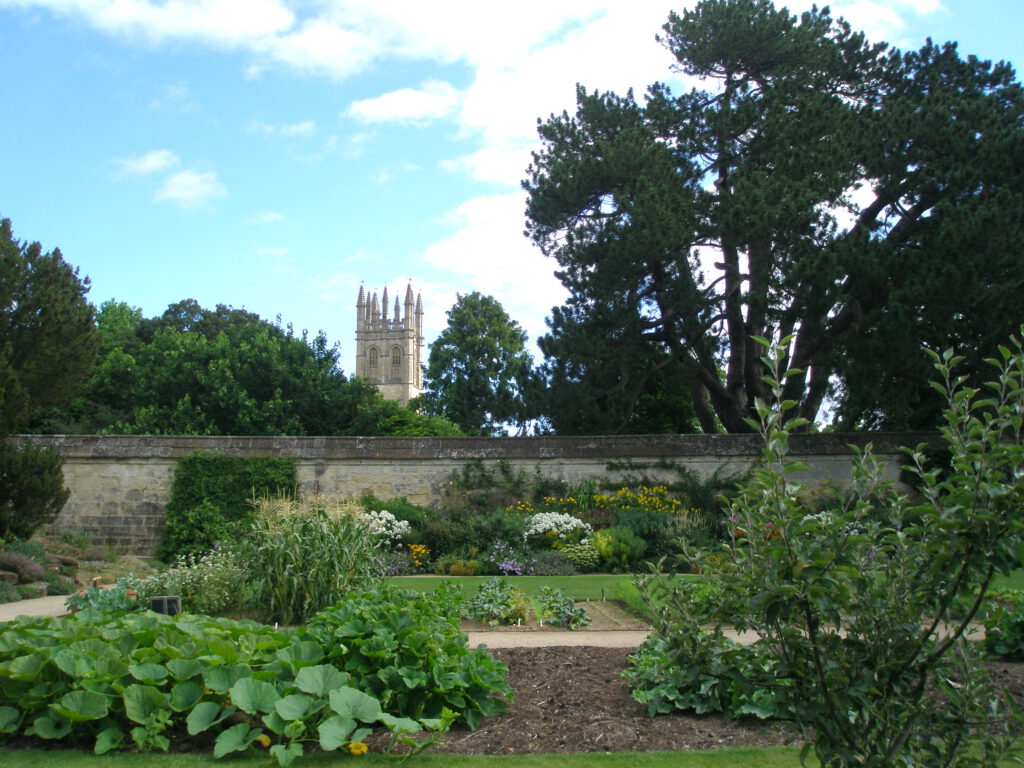
In the Lower Garden: Fruit, Herb, & Veggie beds.
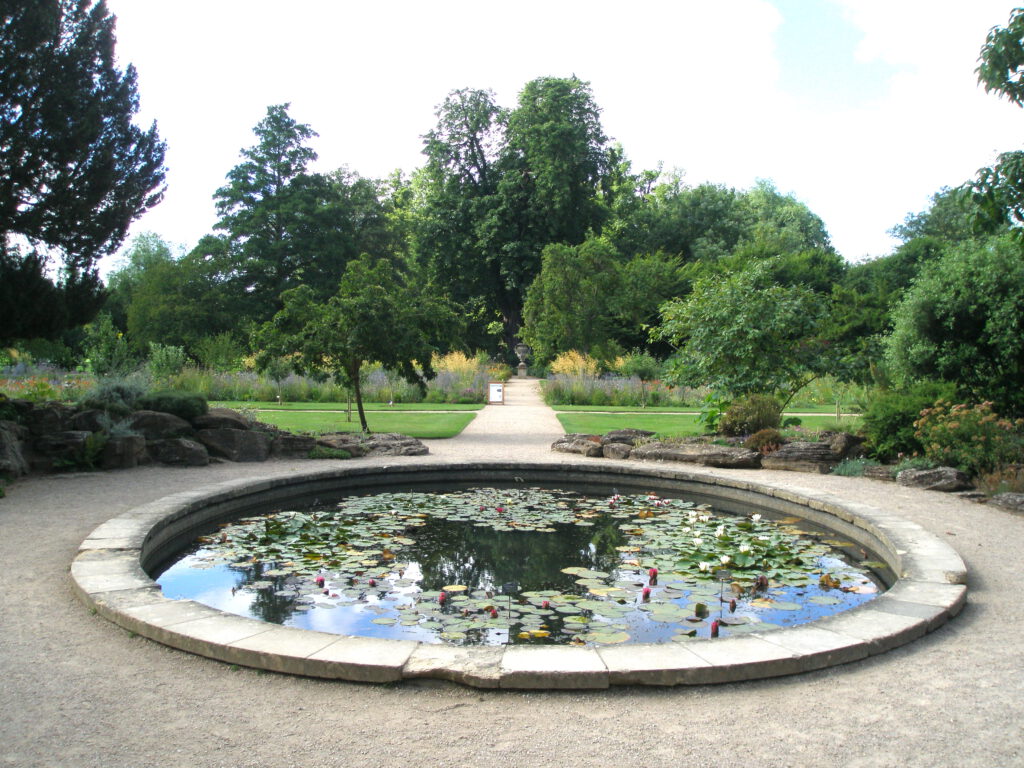
The Lower Garden’s Water Lily Pond is surrounded by Rock Gardens. Farther back in the Lower Garden we see the tall grasses of the Merton Borders.
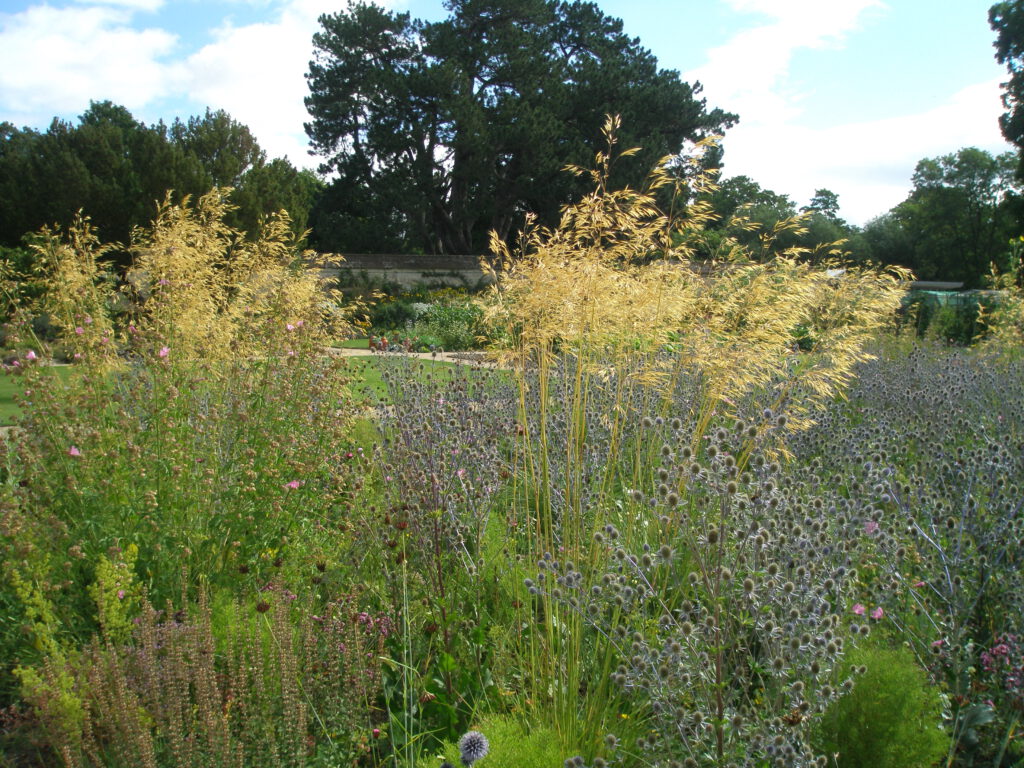
The Merton Borders were planted nearly 10 years ago.
Per the Botanic Garden:
“The Garden worked in collaboration with Professor James Hitchmough from the Department of Landscape Architecture at the University of Sheffield to develop the sustainable Merton Borders. The borders occupy an area of 955m2, and are an example of sustainable horticultural development, with the aim of having minimal impact on the environment in the long term.
The planting is based on an ecological study of natural plant communities to produce an ornamental yet sustainable display. 85% of the plants were established through the direct sowing of seed. This has two benefits: firstly, it is more sustainable than planting thousands of plants grown in peat-based composts and plastic containers. Secondly, sowing from seed makes it possible to establish plants at much higher densities. This increases the diversity of the plantings, and ensures a long succession of flowering through the season.
The plants have been selected for their ability to withstand drought conditions and originate from seasonally dry grassland communities in three regions of the world:
• The Central to Southern Great Plains (USA) through to the Colorado Plateau and into California
• East South Africa at altitudes above 1000m
• Southern Europe to Turkey, and across Asia to Siberia
Selecting plant species from these drier plant communities will build in a greater tolerance of warmer, drier summers.
The planting is colourful from spring to autumn, and represents a dynamic style of planting. It is also drought-tolerant, requiring no artificial irrigation, staking or fertilisers. It is allowed to die back over a long period after the autumn, providing a rich habitat for many types of small birds and mammals.”
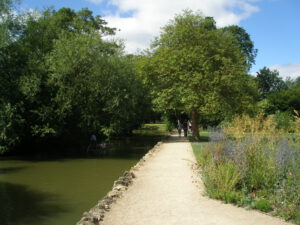
The River Cherwell, at the east end of the Merton Borders
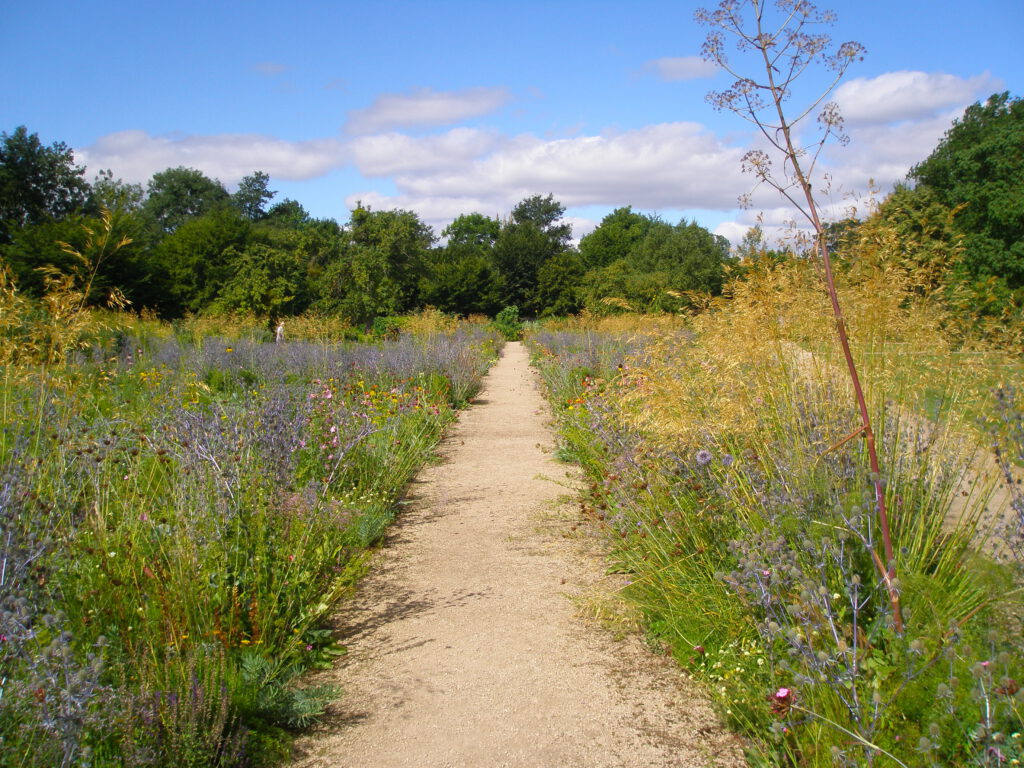
Central path through the Merton Borders (we’re looking west)
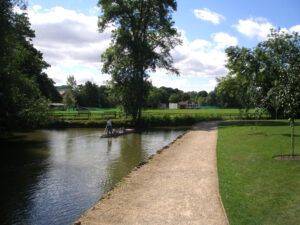
In the Lower Garden: a small Orchard is next to the River Cherwell
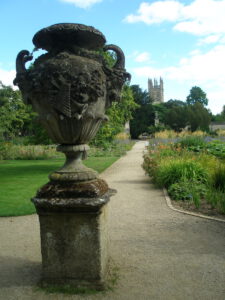
Near to the Bog Garden (in the Lower Garden): our long view back down the central path of the Botanic Garden.
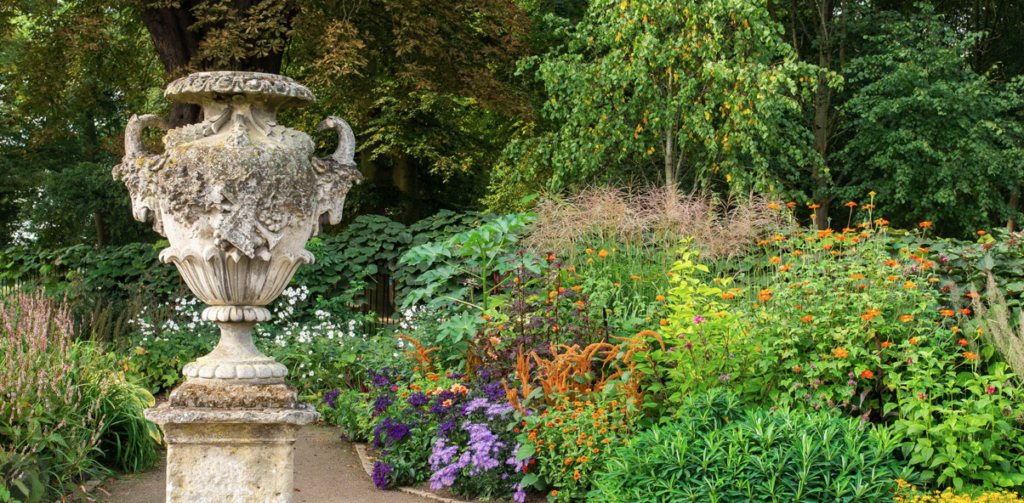
The Lower Garden’s Autumn Border. Image courtesy of Oxford Botanic Garden.
![]()
*Rousham House & Garden
Rousham, Bicester OX25 4QX
www.rousham.org
NQ’s Notes: These gardens still look very much as they were designed to be in 1738 by William Kent, when he substantially revised and enlarged the original garden, which had been laid out between 1715–1720 by Charles Bridgeman. This miraculous feat of garden preservation is due entirely to the Cottrell-Dormer family, whose descendants have lived continuously at Rousham since 1635, when the first house was built on 25 acres of rolling pastureland in the Cherwell river valley.
The Cottrell-Dormers understand the enormous cultural significance of their estate, and generously open the grounds to the Public, 365 days a year, from 10AM until dusk. There’s no Visitor Centre: find the ticket machine, feed your 8 Pounds into a slot, and the sublime parklands and gardens can then be yours for the day. Dogs and children (under 15) aren’t allowed, but your picnic baskets are. Just THINKING about Rousham lowers my blood pressure.
As you explore this extraordinary and hugely important example of an Augustan Landscape Garden, you’ll feel you’ve traveled
nearly 300 years into the past. Rousham is my favorite garden in England.
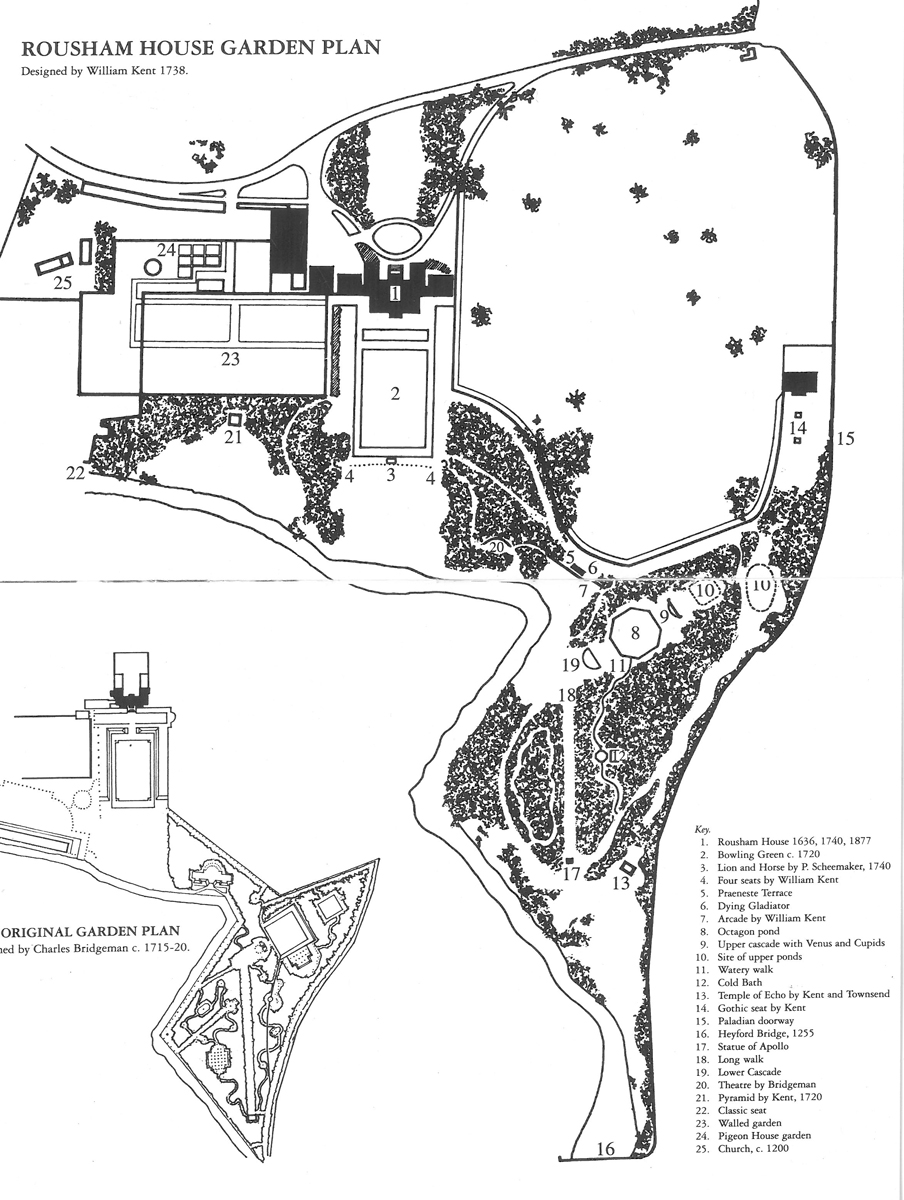
Rousham Park Map. In its essentials, we’ll see the garden as it was laid out to be, in 1738.
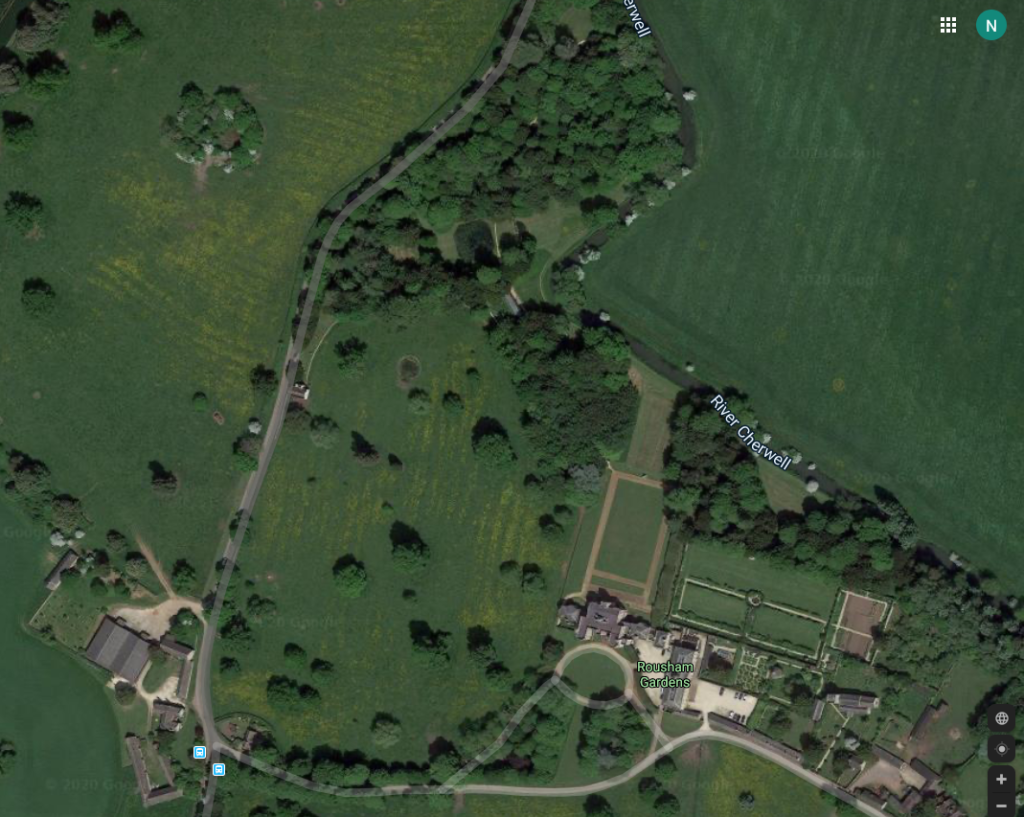
Aerial View of Rousham Park
Whenever I’m based in Oxford, I spend a morning at nearby Rousham. I have yet to inhabit these gardens on a sunny day, but
have come to adore my rainy day visits. All of my photos were taken during inclement weather. (On a stormy day, wear waterproof boots with good traction; you might find yourself sloshing along pathways covered with seriously-18th- century-quantities of MUD.)
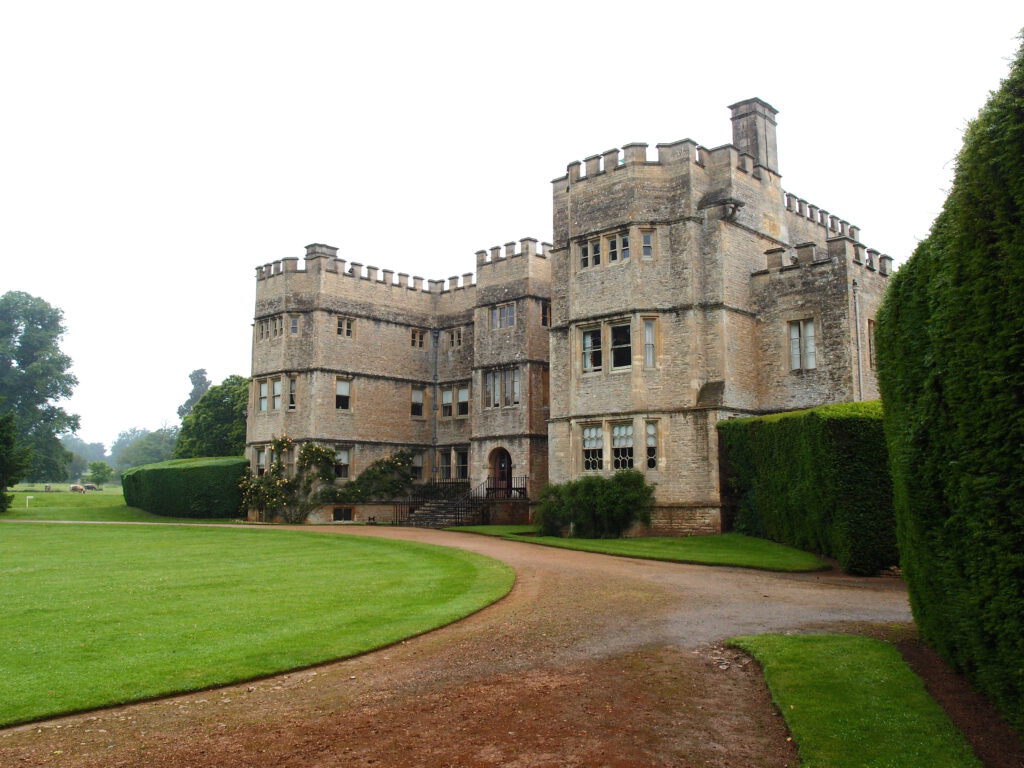
Rousham House. The south side. The house was built in 1635, with mullioned windows and gables. In 1738 the multitalented William Kent (Architect & Painter. Designer of Landscapes, Interiors, Furniture & Book Illustrations) enlarged and transformed the house into what the
current owners call “something vaguely resembling an Early Tudor palace in free Gothic style.”
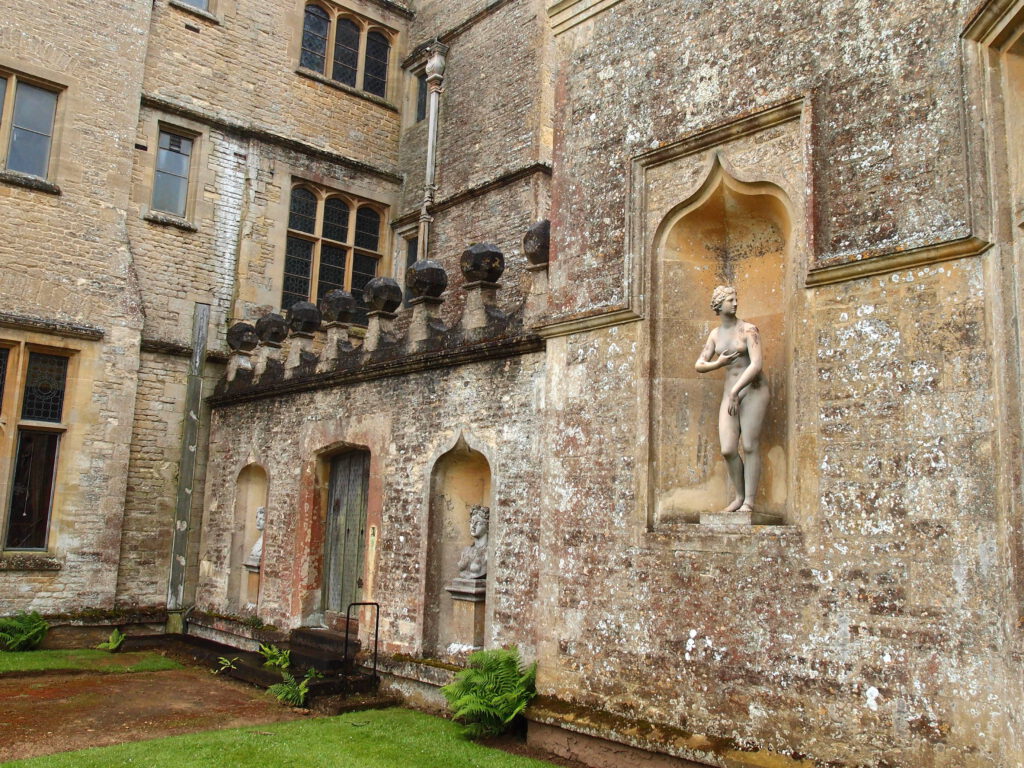
Detail of the north façade of a projecting wing which was added to the House in 1860.
Charles Cottrell-Dormer has created a booklet for Visitors about his magnificent home. Here, for some necessary context,
some passages from that publication:
“In 1738, the gardens were remodeled by Kent, who laid out the slope down to the Cherwell on the north side, and ornamented the grounds with terraces, statues, and buildings in the Italian taste.
The original plan appears to be by Charles Bridgeman, who also laid out Kensington Gardens and Stowe. Kent’s plan was described as ‘a rarity, an organic yet disciplined design, applying order loosely, yet lucidly, to a slice of English country, achieving an effect crystalizing Nature.’
Many of the features which delighted 18th century visitors to Rousham are still in situ, such as the cascades and ponds in Venus’ Vale, the Cold Bath with its elaborate waterways, & the seven-arched Portico known as Praeneste.
The relationship of the layout to the charming view over the Cherwell valley aptly illustrates Addison’s vision of ‘a whole estate thrown into a kind a garden;’ and although the parts are formal, the irregular intricacy of the plan, with its sylvan glades and classic features, goes far to confirm Kent as the father of the English art of landscape design.”

Let’s begin our tour of the Gardens:
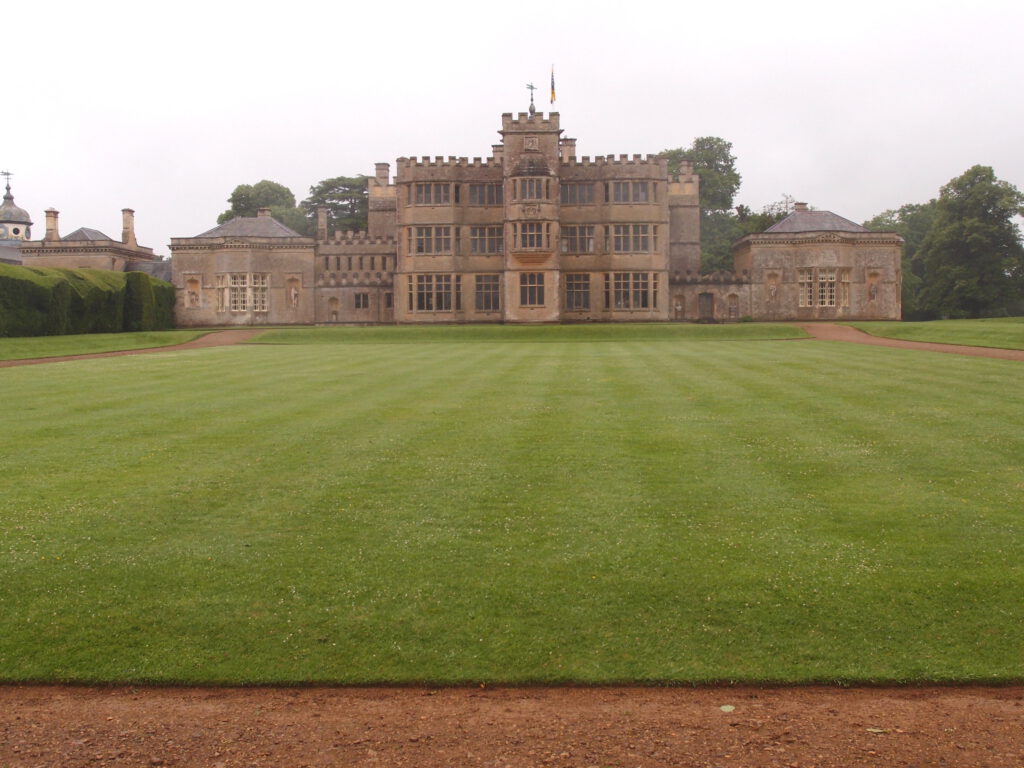
The Bowling Green
(c. 1720), and the north façade of the House
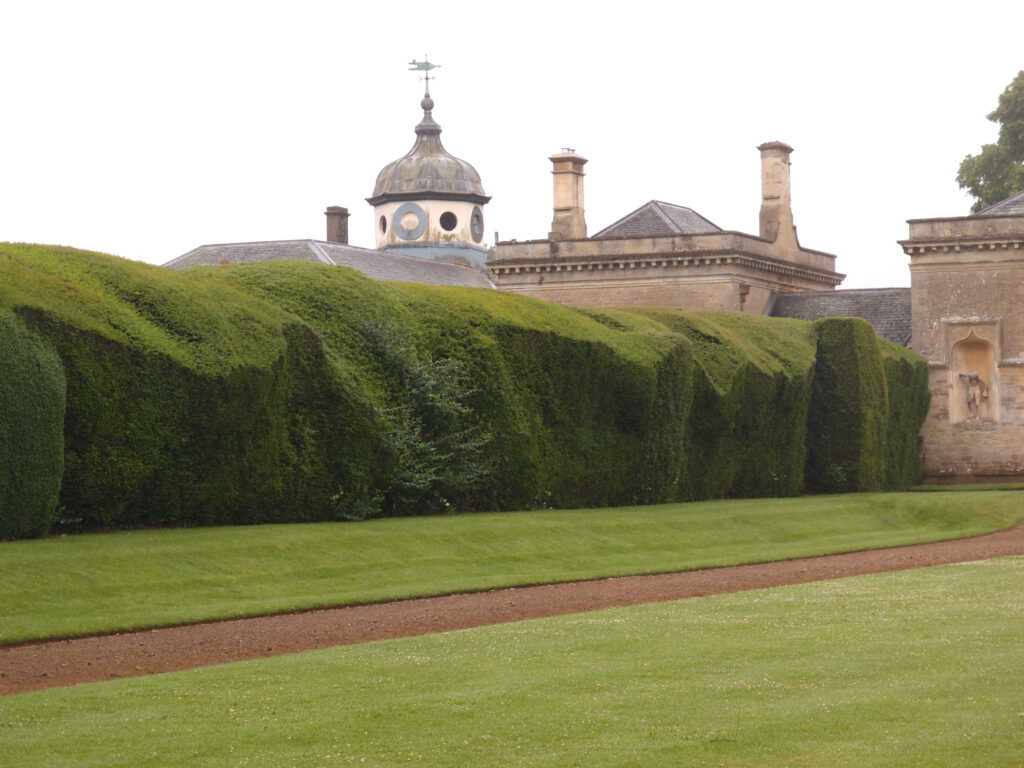
A massive Drunken Hedge made of ancient yews parallels the east edge of the Bowling Green
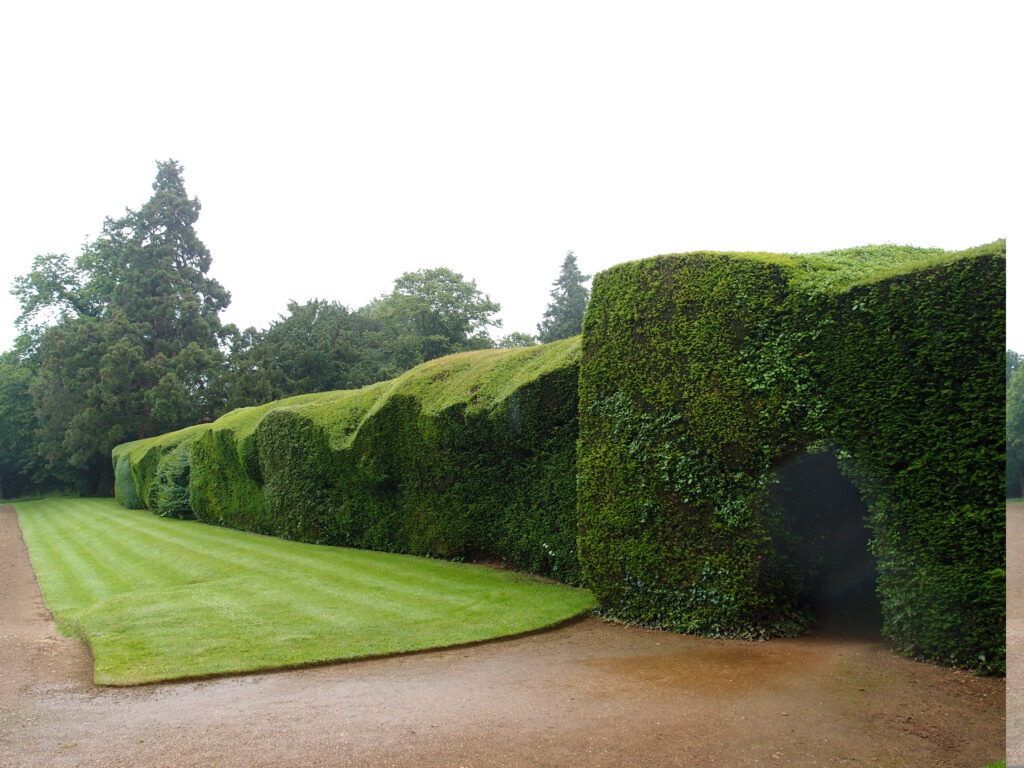
Another view of the Drunken Hedge. The tunnel through the yew hedge is 20 feet deep and leads to the enormous Walled Garden
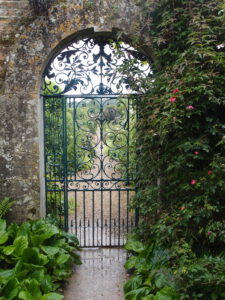
We’re about to enter the Walled Garden
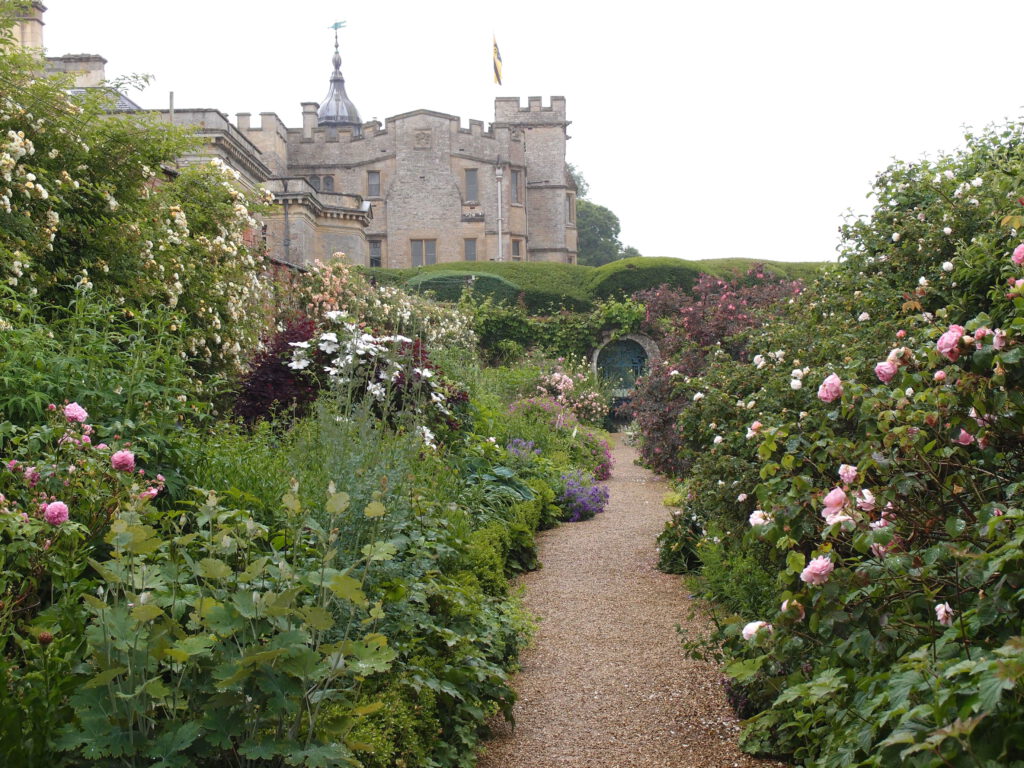
Double Flower Borders are planted along the entire length of the southern edge of the Walled Garden.
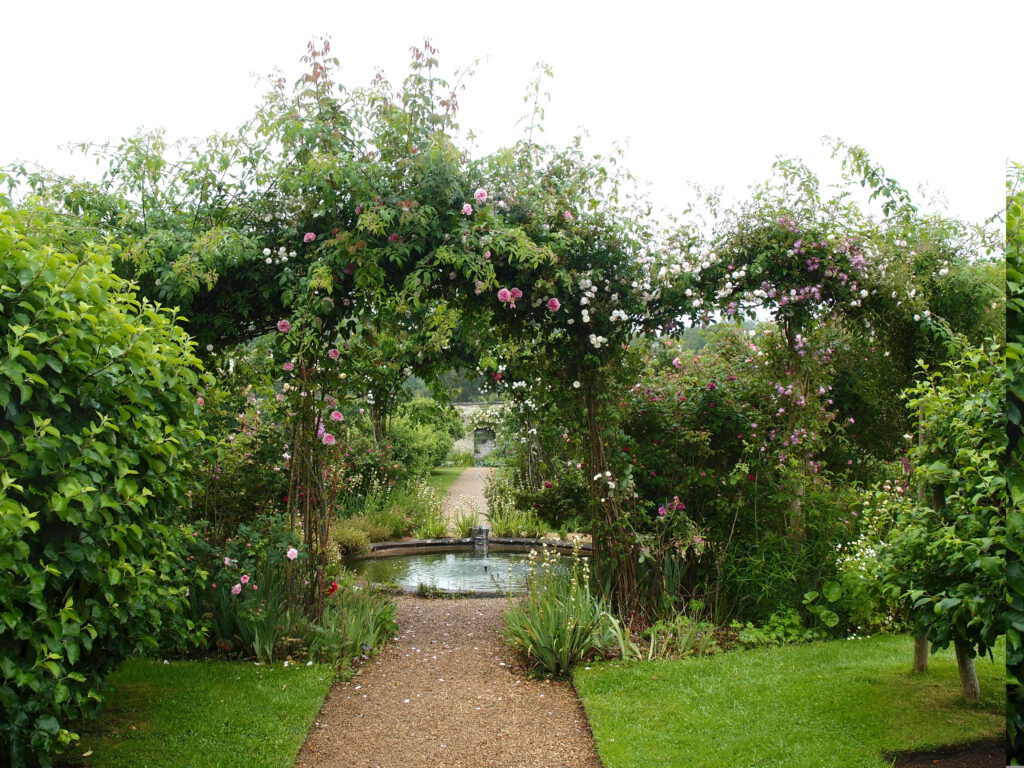
A rose-covered arbor and pool are at the center of the Walled Garden. Most of the Walled Garden continues to be a working garden, where fruits and vegetables are grown.
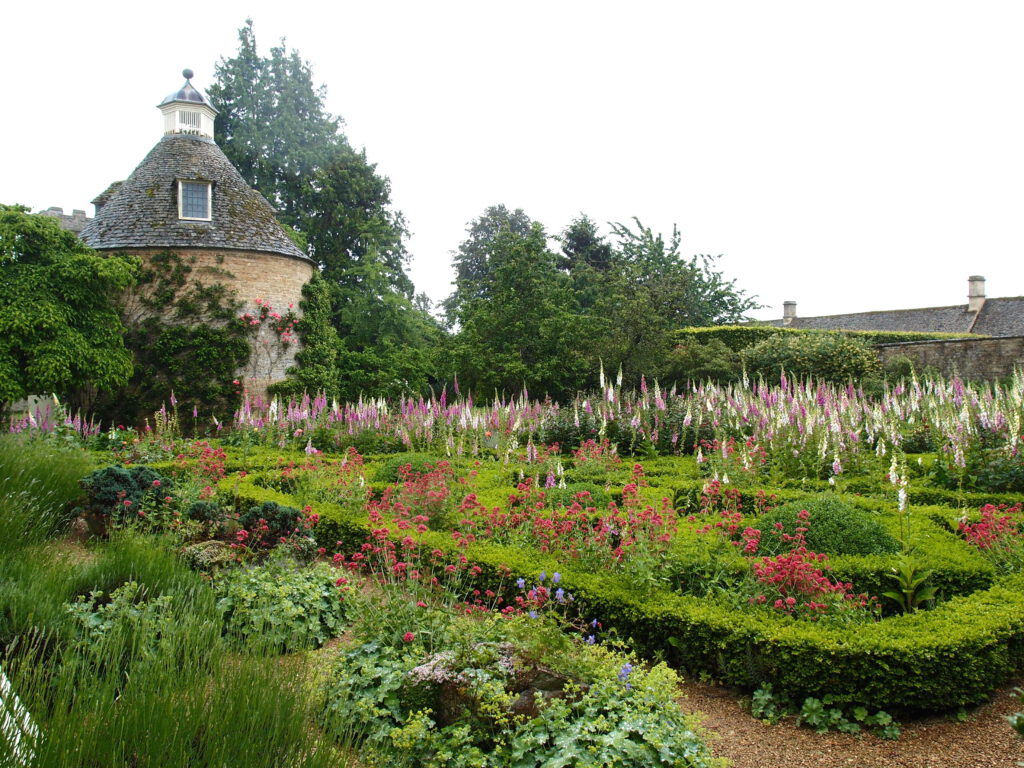
South of the Walled Garden: the Pigeon House Garden
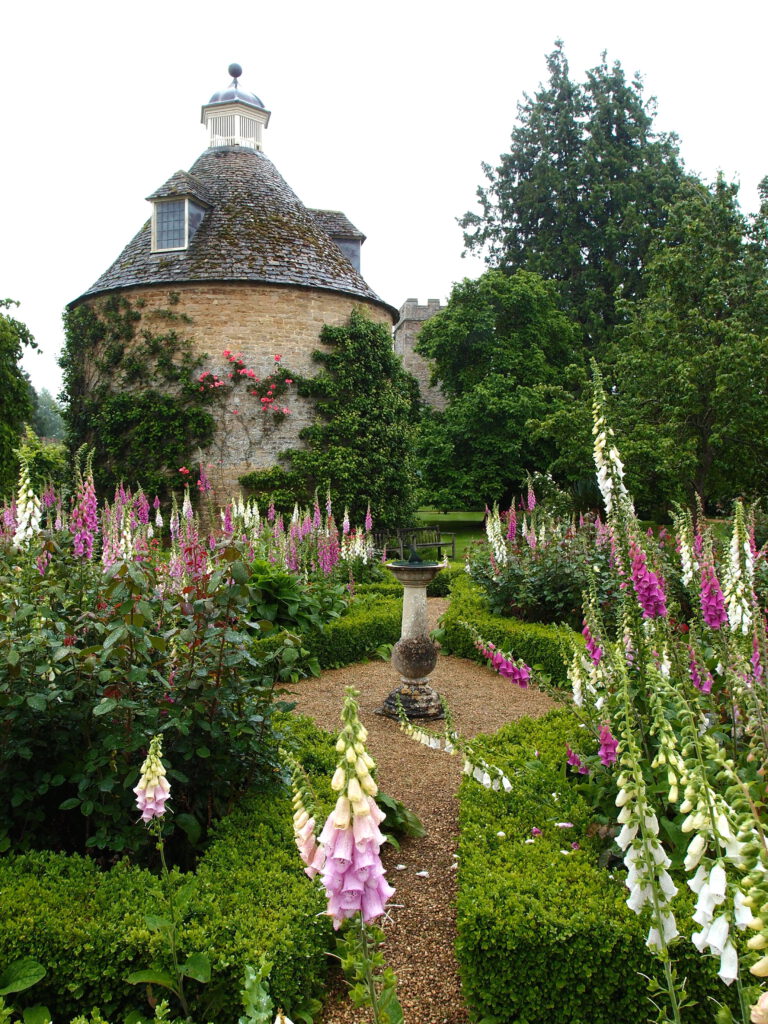
The Pigeon House was built in 1685
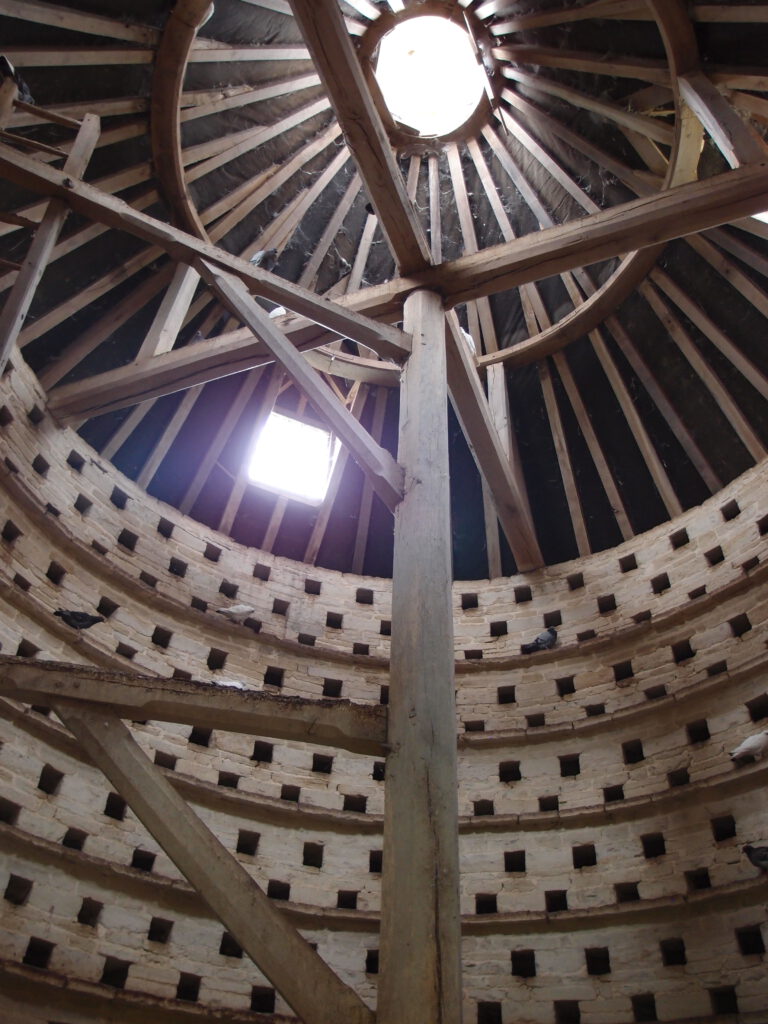
I’m inside of the Pigeon House (along with many pigeons)
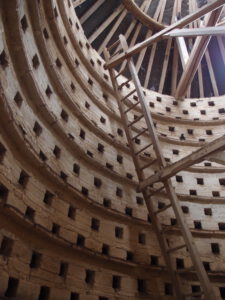
The revolving ladder inside the Pigeon House
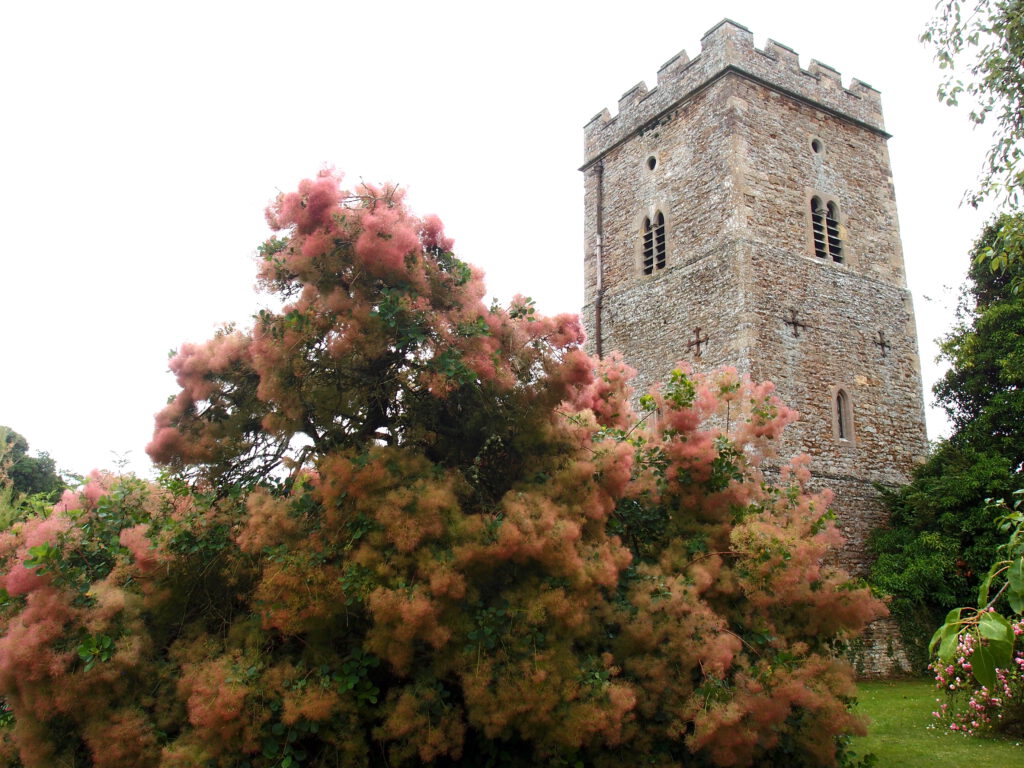
Just east of the Pigeon House: a Church (c.1200) and a blooming Smoke Tree
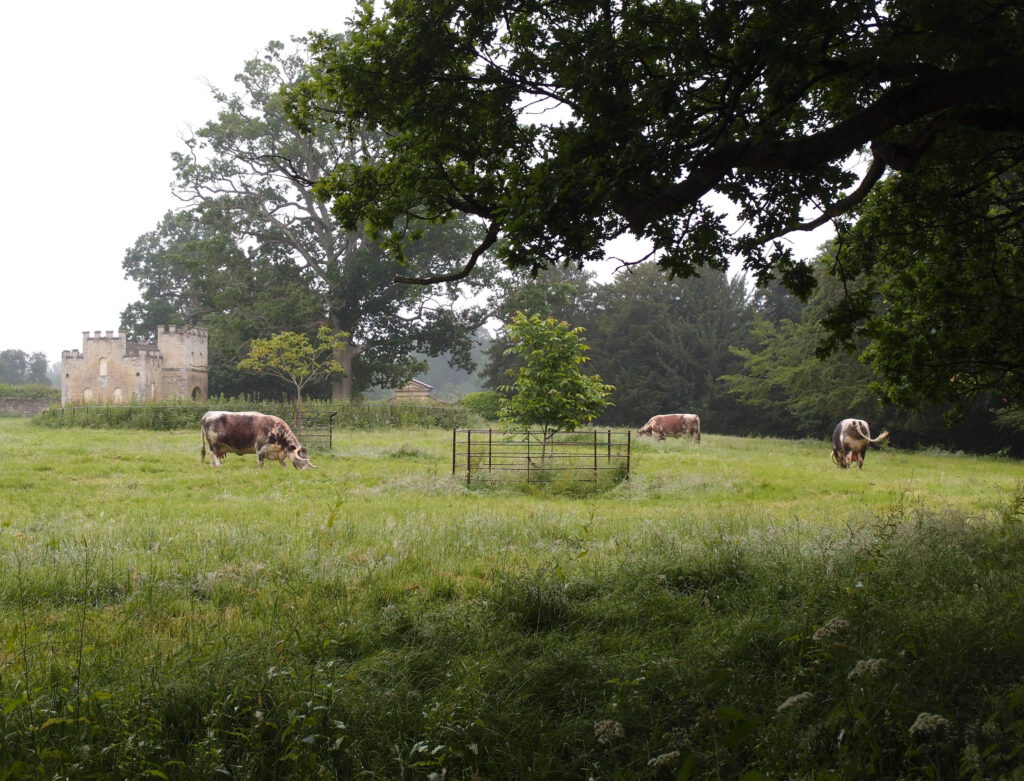
West of the Bowling Green, and beyond a ha-ha, long-horned cattle graze. In the distance the pediment of Kent’s Palladian Doorway is visible.
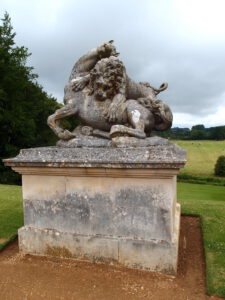
At the north edge of the Bowling Green: a Lion & Horse sculpture, by P.Scheemaker, 1740. At the bottom of the grass slope we see the narrow channel of the Cherwell.
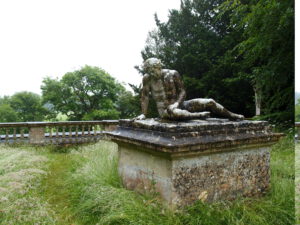
Farther into the Gardens, there’s a Dying Gladiator (also by Scheemaker). The balustrade behind him is mounted on the roof of the Praeneste Terrace, an arcade which is embedded into the slope
which overlooks a 90 degree bend in the Cherwell.
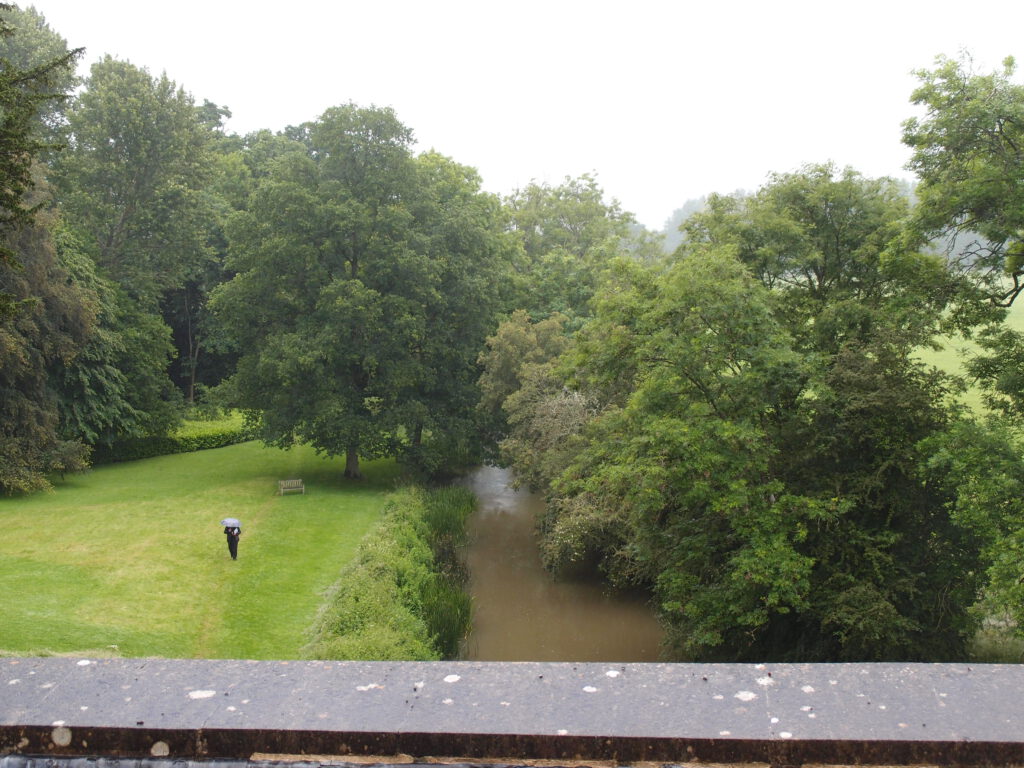
My view of the Cherwell, from above the Praeneste Terrace’s roof-mounted balustrade. Next to the River, I see the only other Soul who was there in the Gardens, on that rainy morning. This is my idea of Garden-Touring-Heaven.
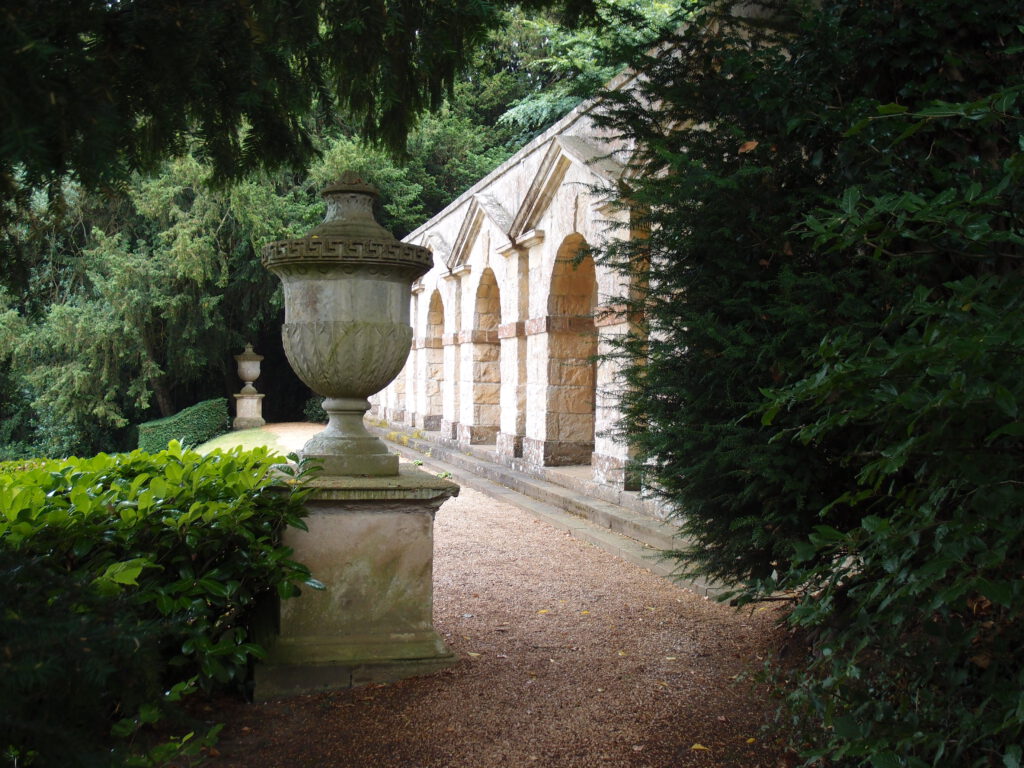
The Praeneste Terrace
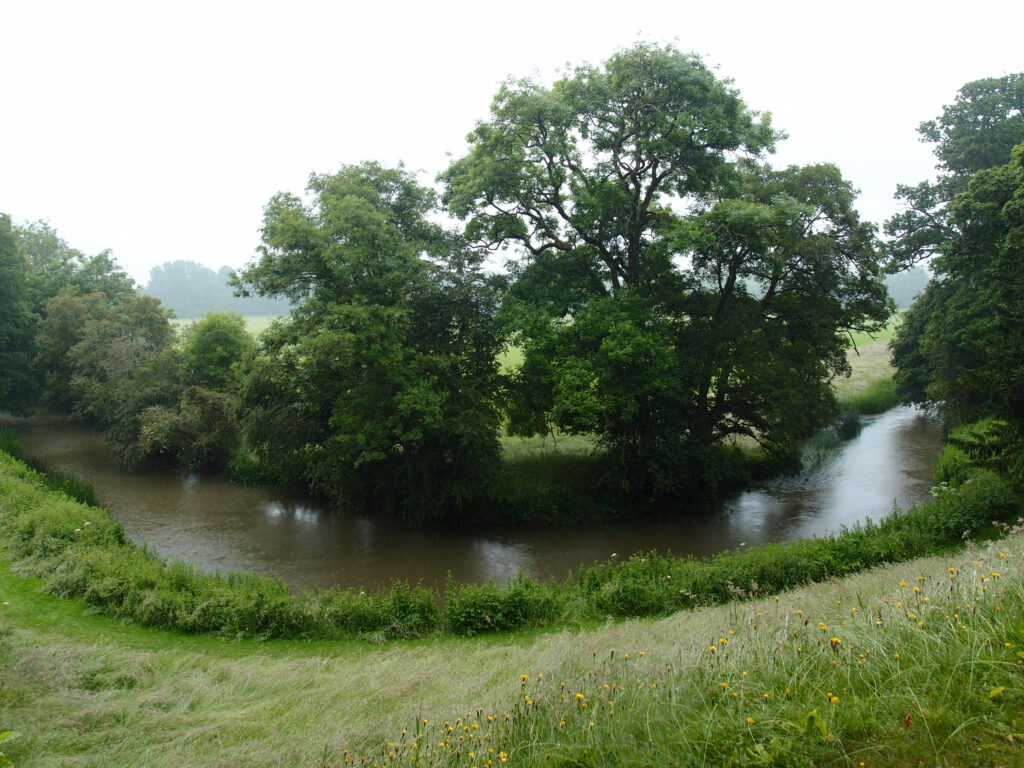
River view, from the Terrace
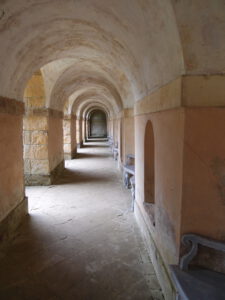
Sheltered from the rain, in the Praeneste Terrace
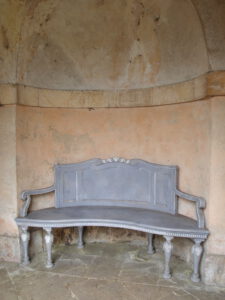
Bench, designed by
William Kent
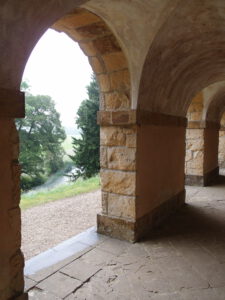
River view, from the Terrace
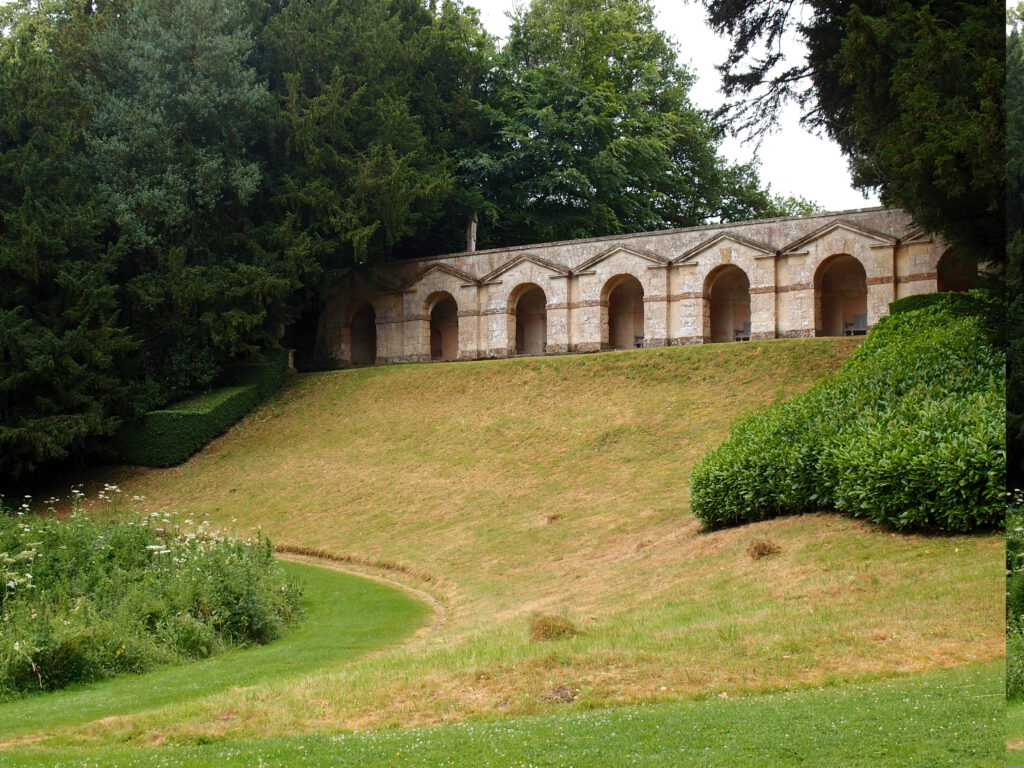
View up to the Terrace from the grass path alongside the Cherwell
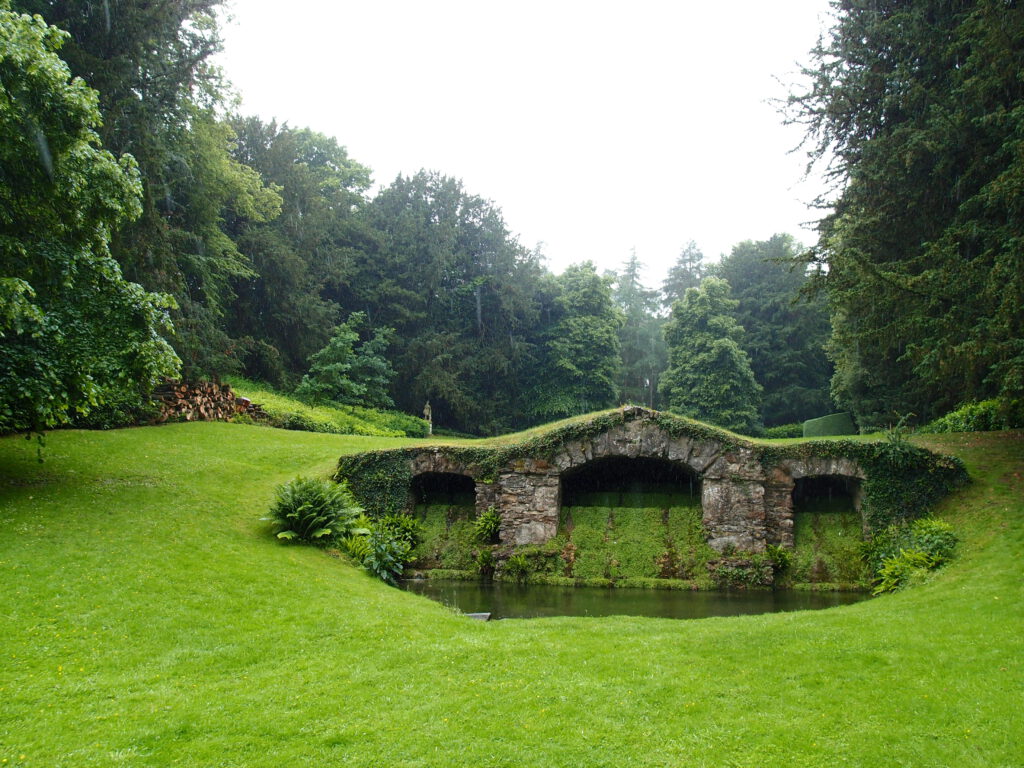
Lower Cascade: originally enlivened by a waterfall & fountains
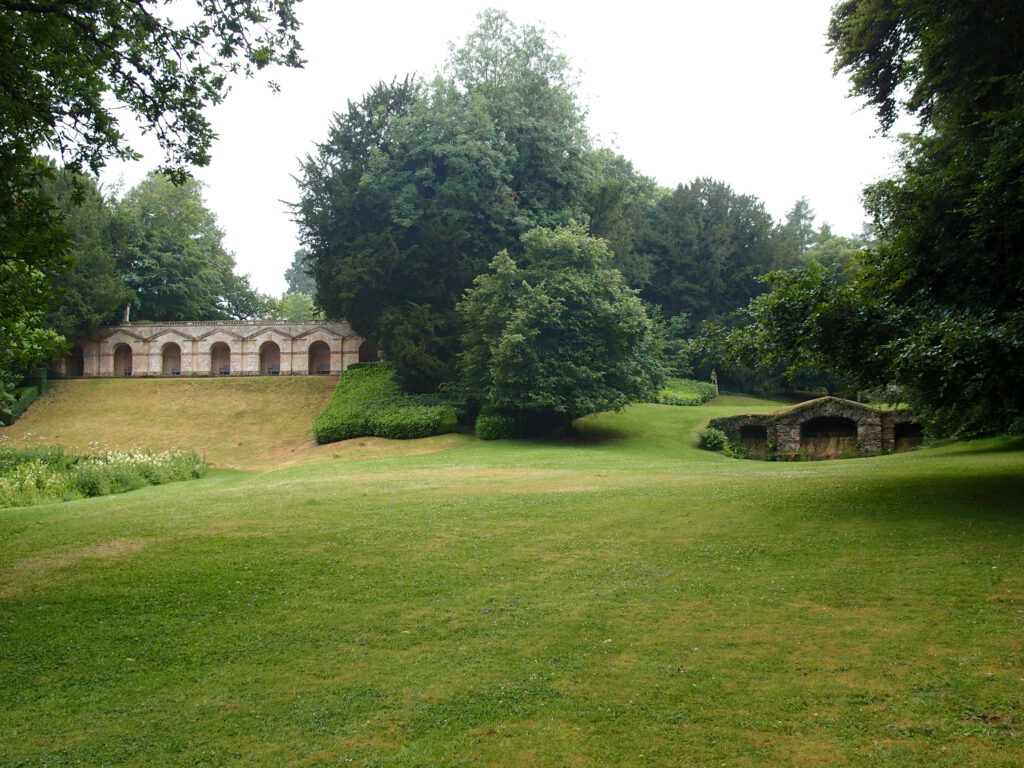
View of the Praeneste Terrace and the Lower Cascade
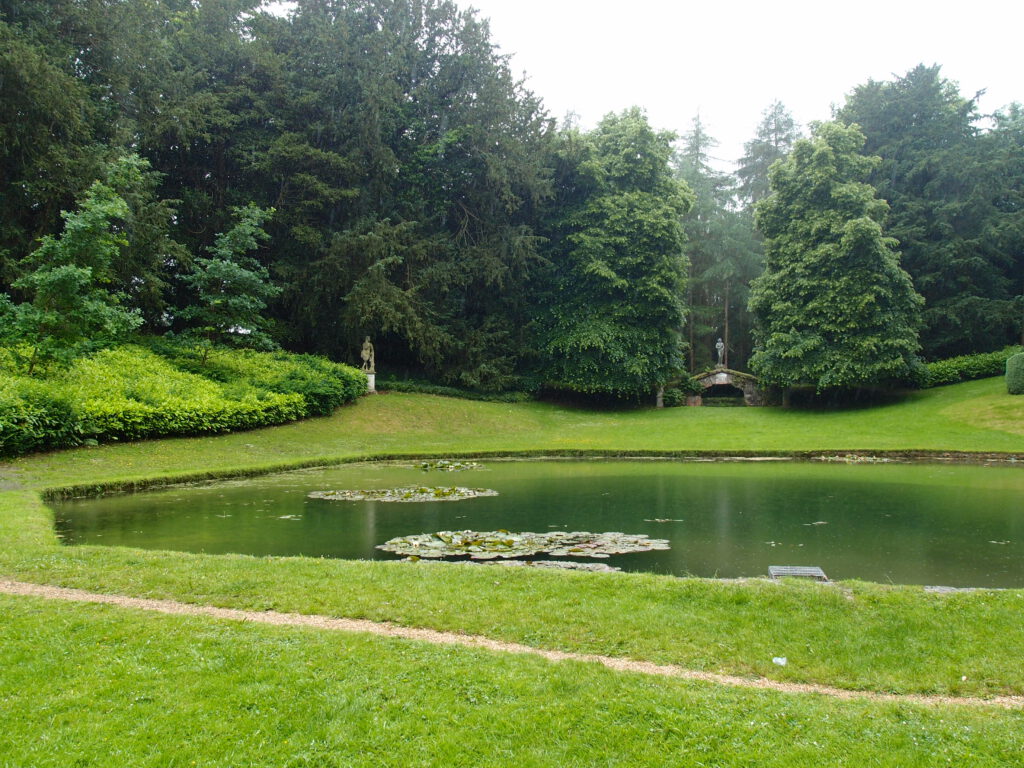
Octagon Pool and Upper Cascade
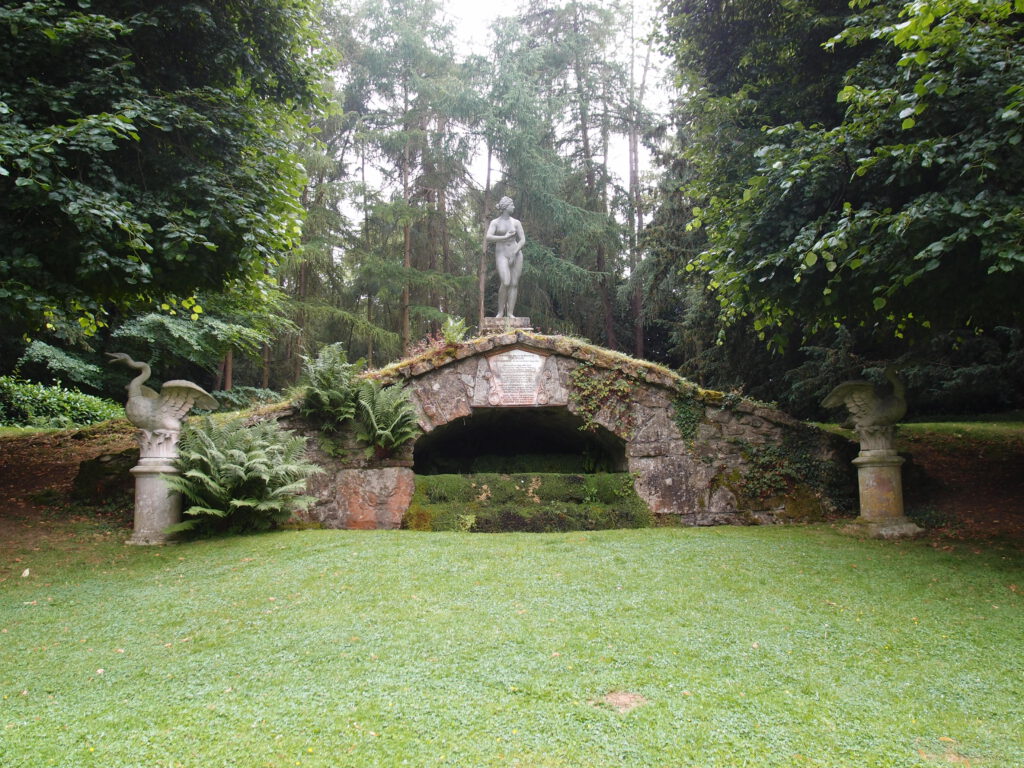
Upper Cascade. This is the Vale of Venus. Her Swans were originally ridden by cherubs, and fountains once created clouds of mist
that swirled around her.
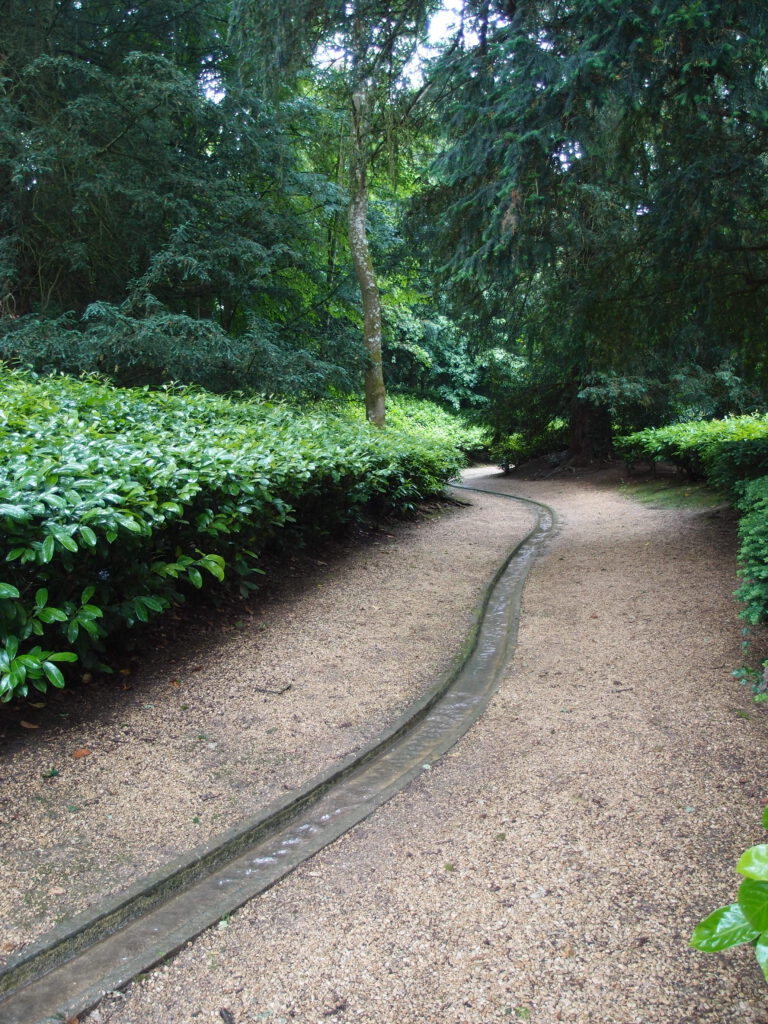
A Long Rill empties into the Octagon Pool. We follow the Rill uphill, along the Watery Walk.
When I first encountered this Rill, I was certain that it could not possibly be original to the Gardens. The space feels utterly 21st century ! When I got home, I emailed Charles Cottrell-Dormer for a clarification. Mr. Cottrell-Dormer’s prompt reply: the course of the Rill was set by Charles Bridgeman, and William Kent added stone
edging to the sides of the Rill. In my humble opinion, The Rill and Cold Bath and Watery Walk form an environment which is so perfect that it exists outside of time.
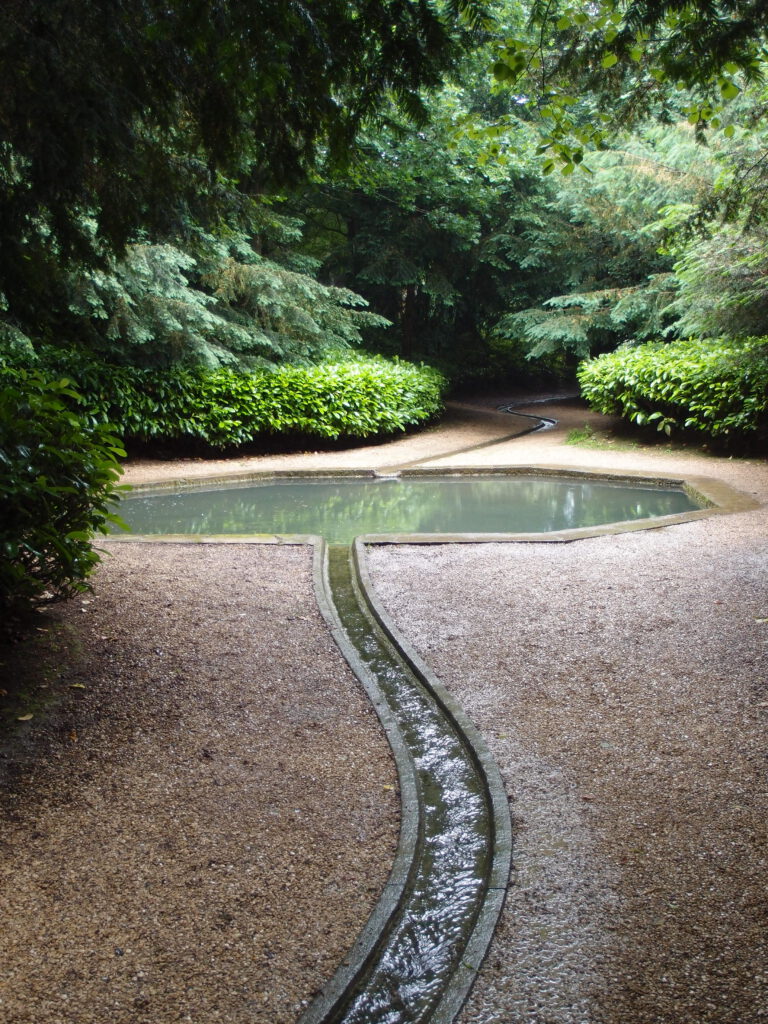
At the mid-point of the Watery Walk’s Rill, we find the Cold Bath.
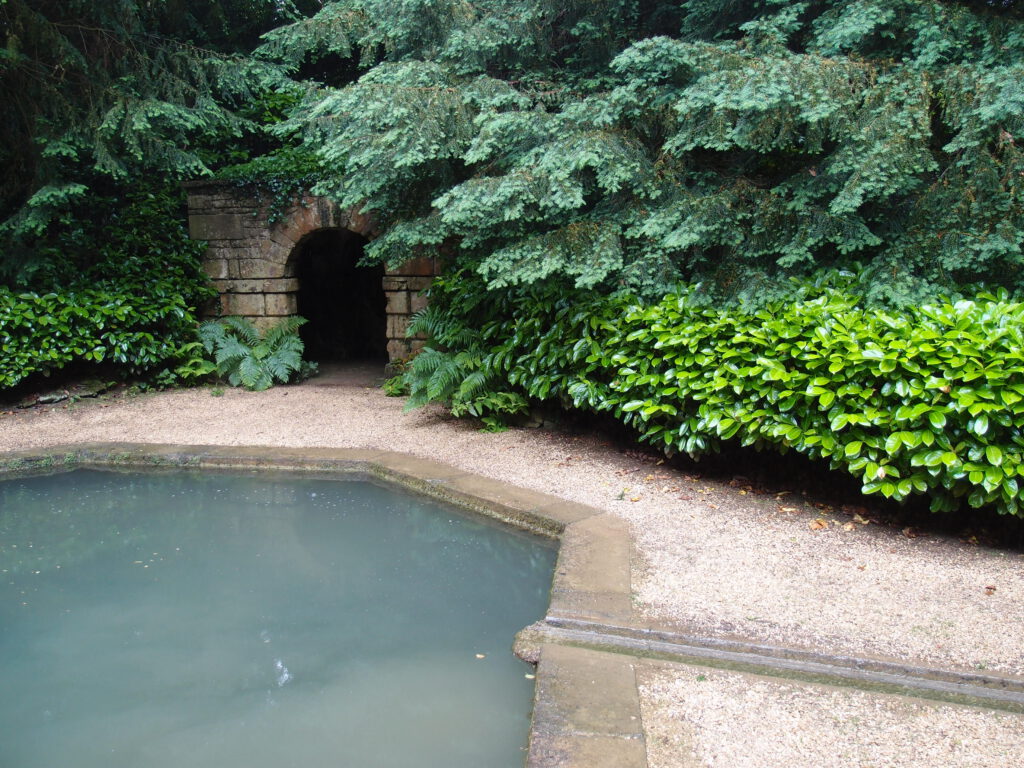
On the west edge of the Cold Bath, a grotto is set into the hillside.
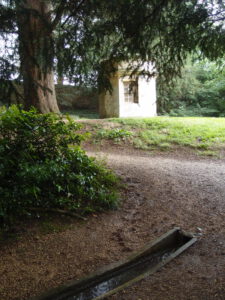
We’ve reached the high end of the Rill, and approach the Temple of Echo
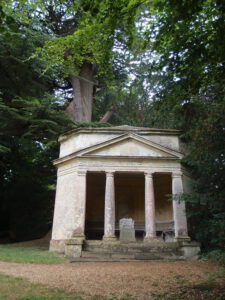
The Temple of Echo
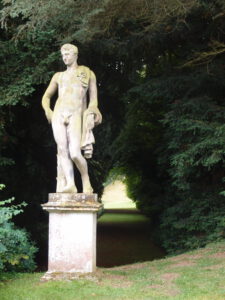
At the nearby statue of Apollo, I look southwards, down along the leafy tunnel of the Long Walk
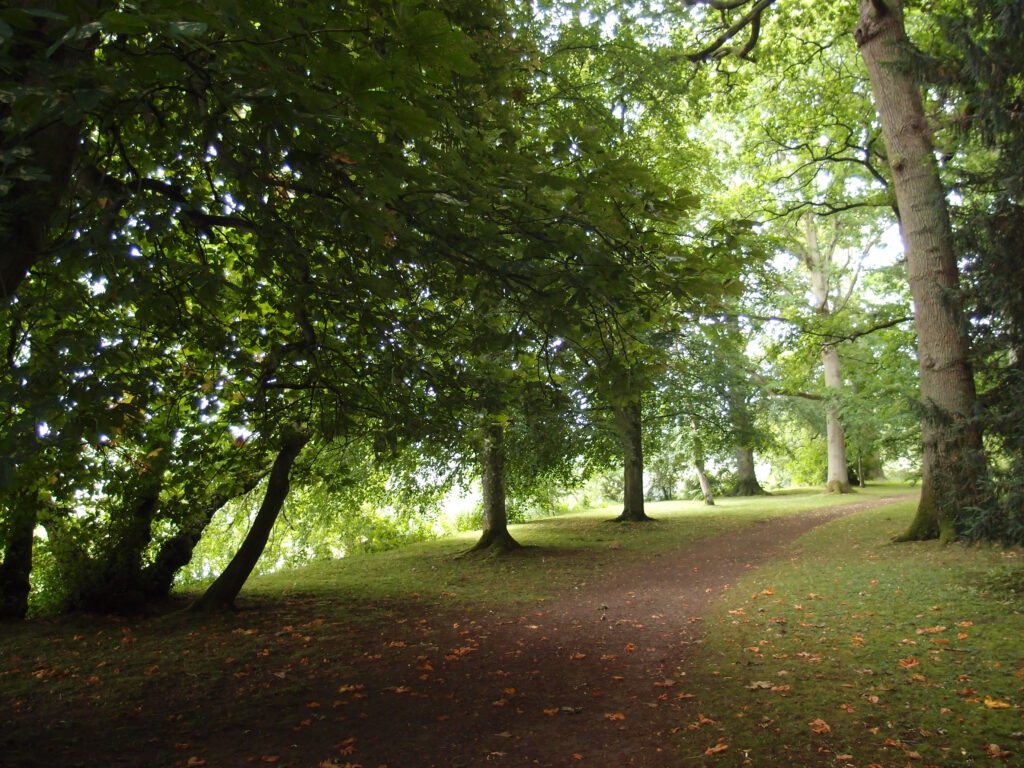
We head back towards the Praeneste Terrace, along the curving Lime Walk, which lies just above the Cherwell.
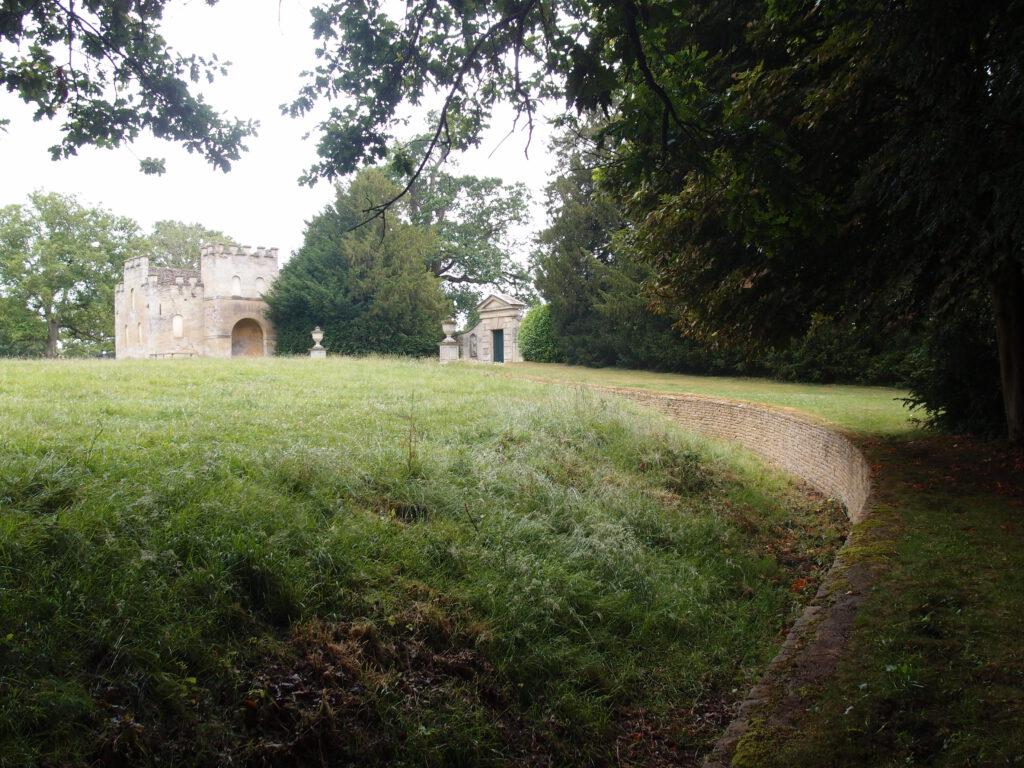
Our visit to Rousham Park almost completed, we follow a narrow track above the ha-ha, which leads to Kent’s Palladian Doorway& Gothic Seat.
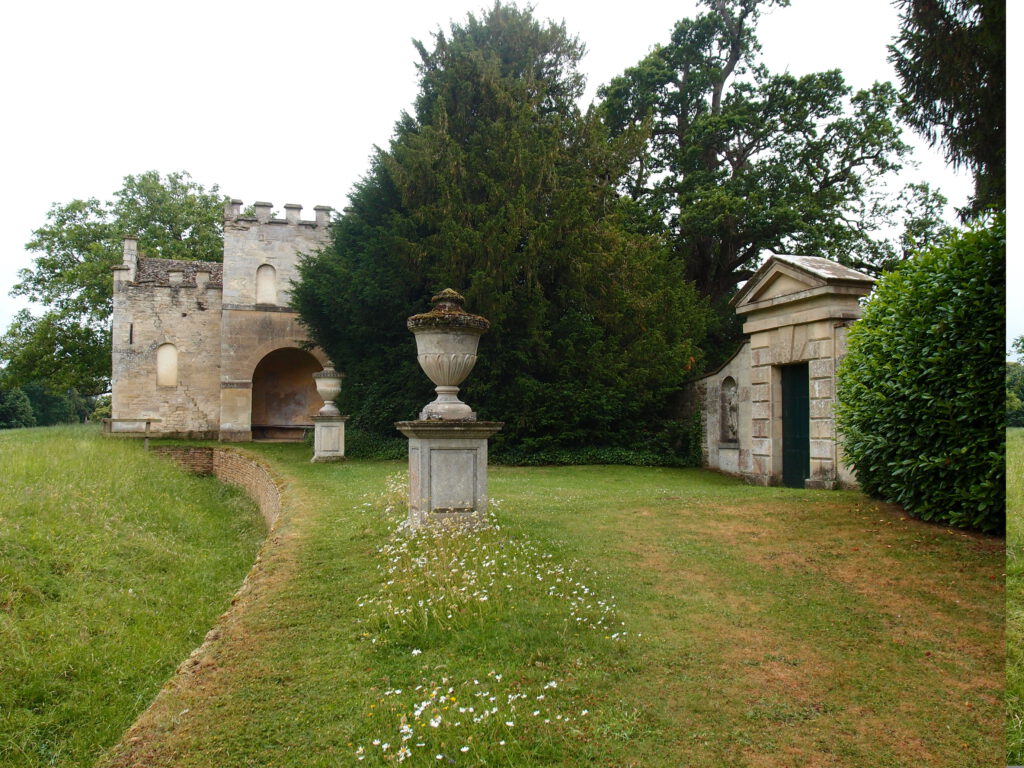
The Palladian Doorway & Gothic Seat. Kent meant the Palladian Doorway to be the main entrance for Visitors to the Gardens.
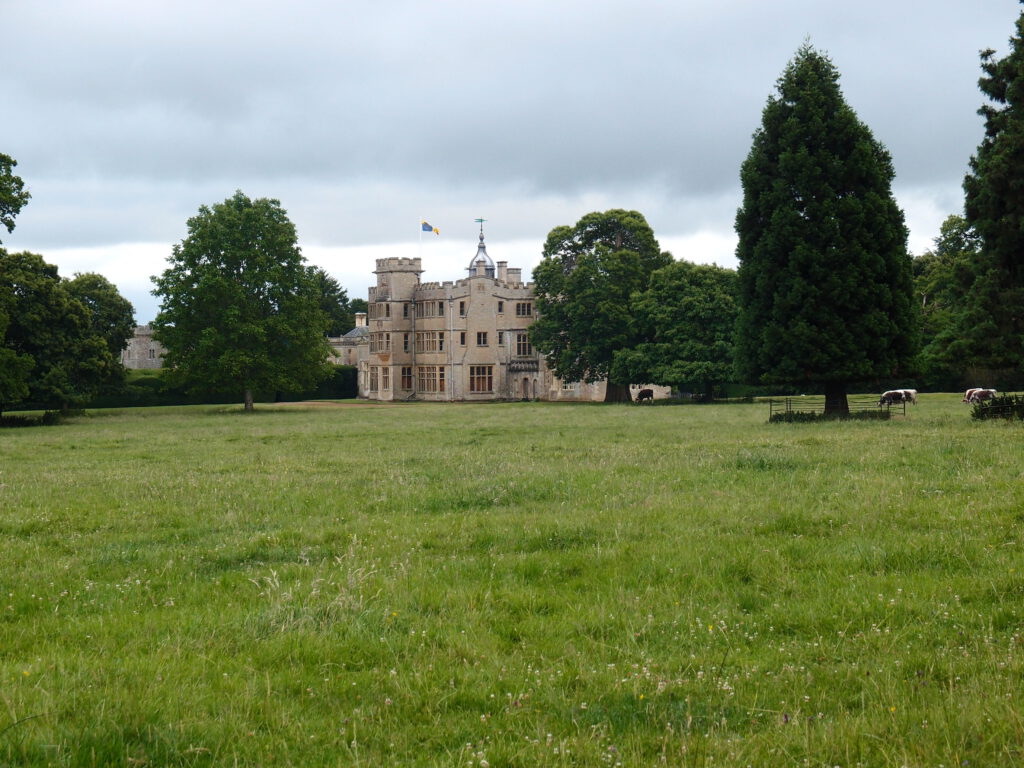
Our View from the Palladian Doorway, across pastureland, to Rousham House. This is the vista which William Kent wanted garden Visitors to first see.
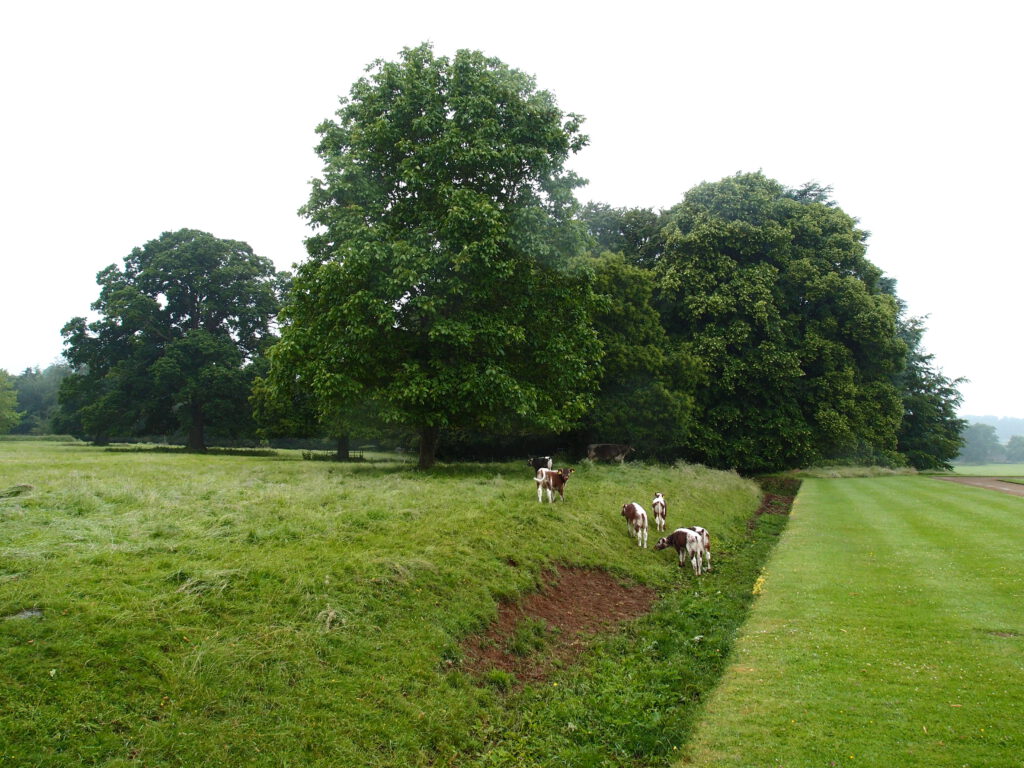
After retracing our steps alongside the ha-ha, we arrive back at the Bowling Green
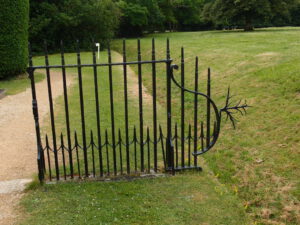
A beautiful and diabolical gate, by the ha-ha
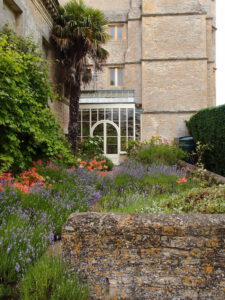
We admire Rousham’s lichen-covered stones, and the single palm tree in a pocket garden by the House’s conservatory.
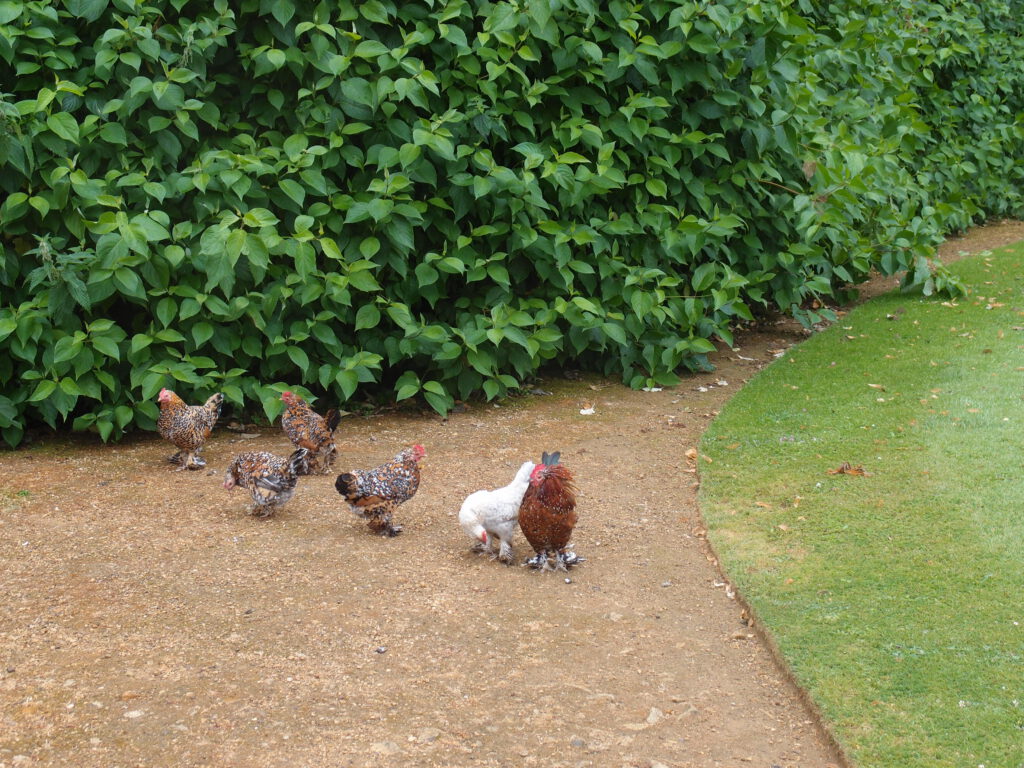
As we take our leave of all of this Grandeur, Hens pecking for insects on the front drive bid us adieu.
![]()
GARDENS IN GLOUCESTERSHIRE:
*Bourton House Garden
Bourton on the Hill, GL56 9AE
www.bourtonhouse.com
NQ’s Notes: Since Saxon Times, various grand houses have occupied this site. The charming 3-acre gardens you see today were begun in 1983, and they surround a Jacobean manor house. In contrast with the other enormous estates on my Very Best List, Bourton House is almost a Pocket Garden. But every corner of this little garden is overflowing with exuberance, horticultural excellence, and creativity. Though compact, there are so many design-details here to savor that I’ve always lingered for several hours.
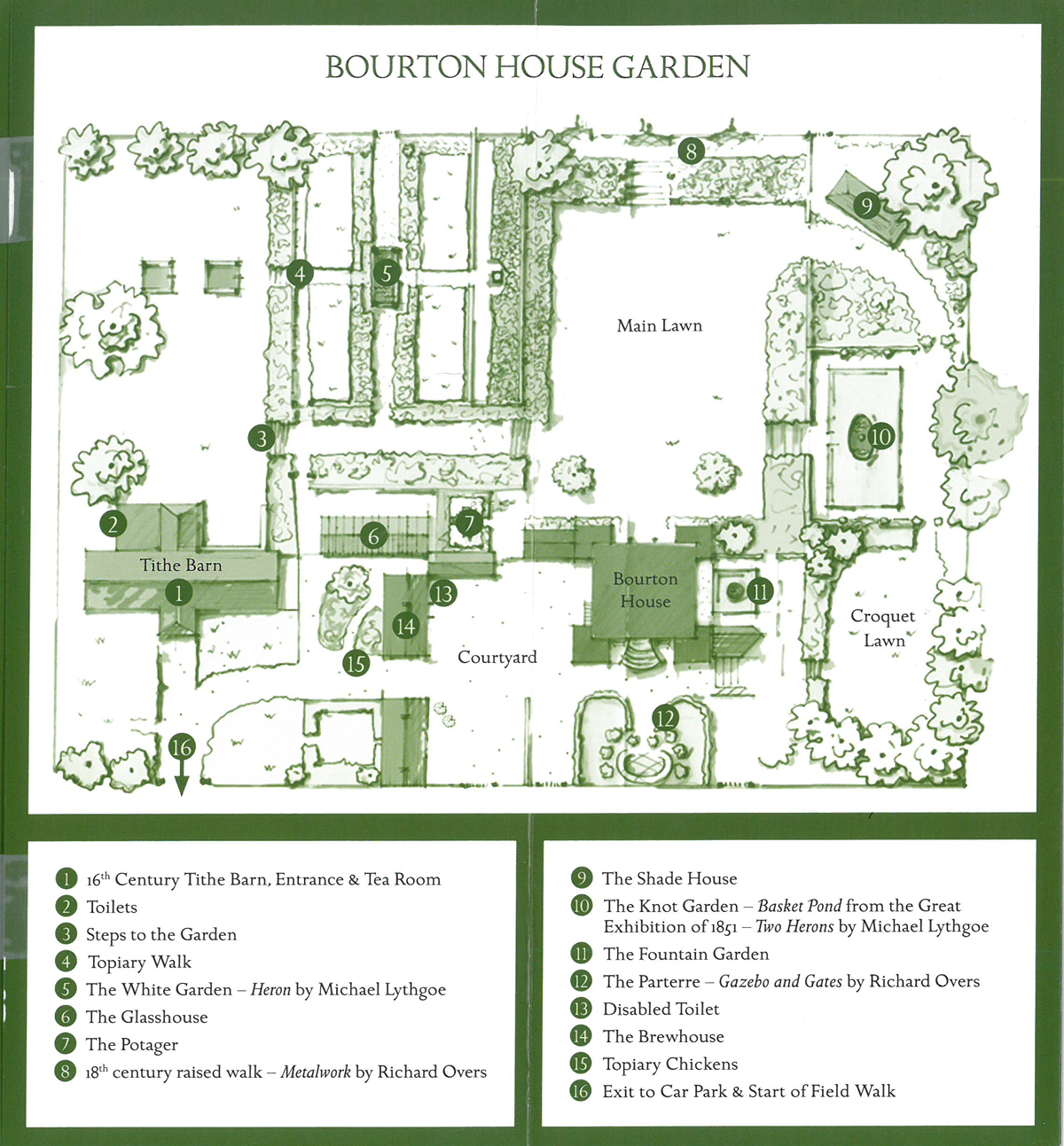
Plan of Bourton House Garden
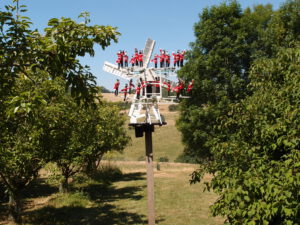
On our way to the Garden from the Parking Field, we discover this toy soldier whirligig.
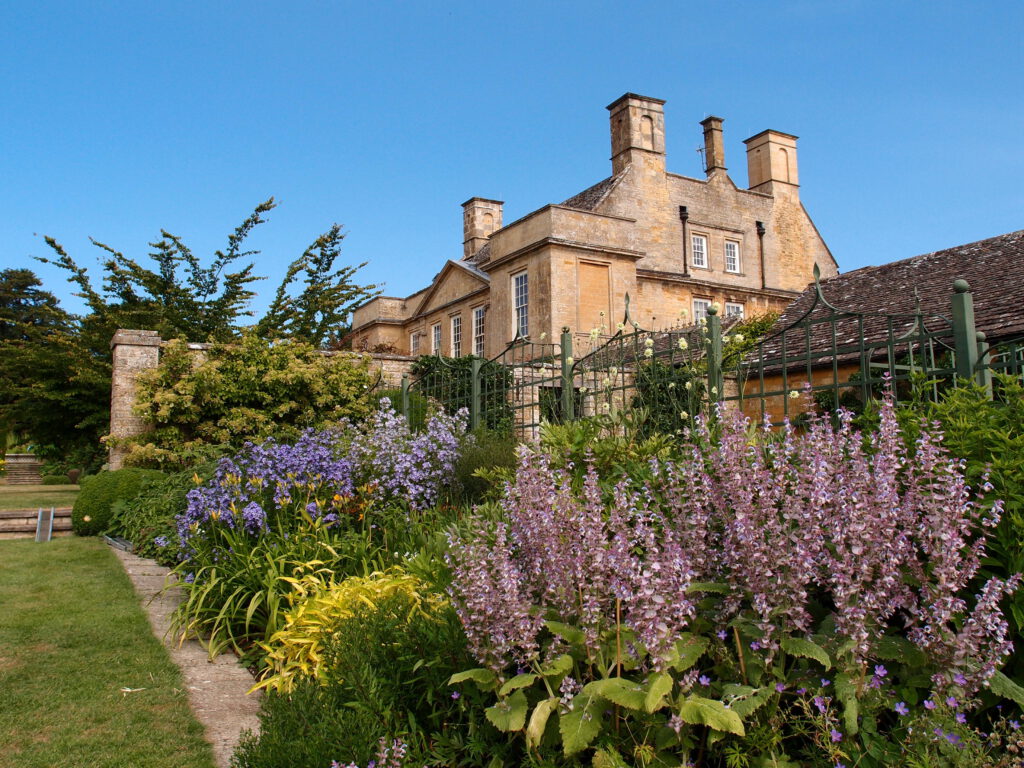
After crossing the Tithe Barn’s Lawn, we enter the Garden.
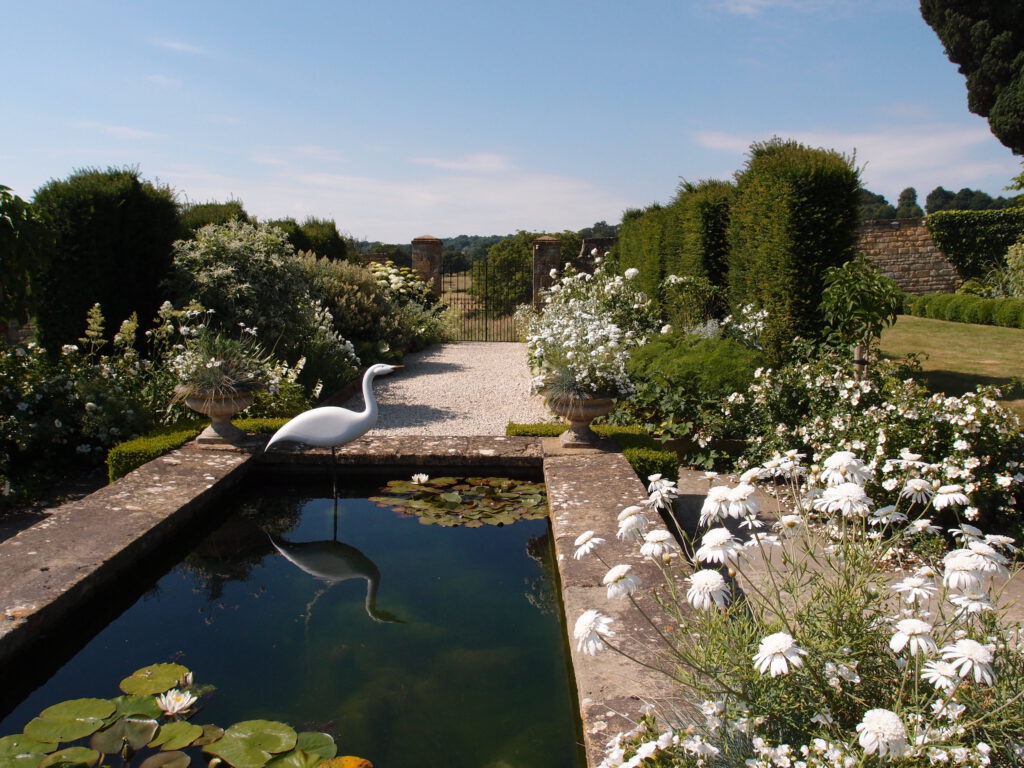
The White Garden, with Heron sculpture by Michael Lythgoe
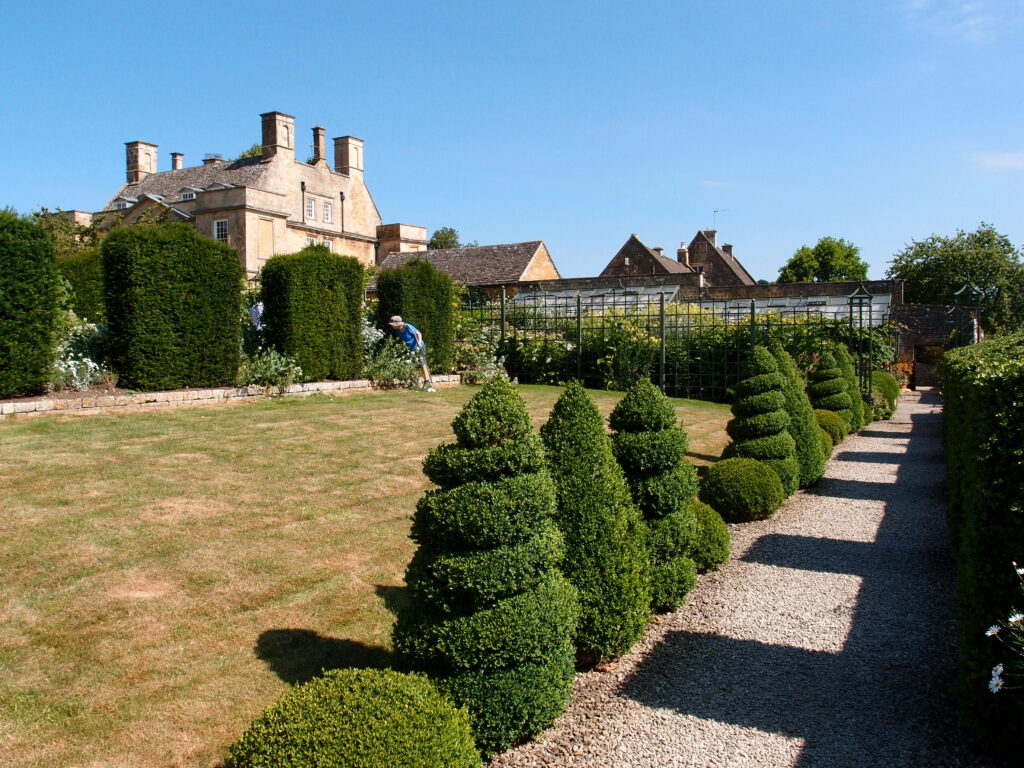
Topiary Walk. My most recent visit to Bourton House was in July 2018, when England was suffering from a drought . British gardeners become very tetchy when their lawns aren’t emerald green, and so Burton House’s gardeners were most apologetic about the scorched grass.
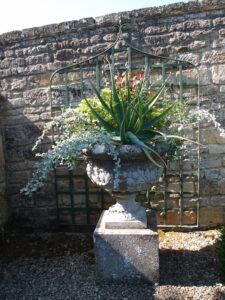
An urn in the White Garden
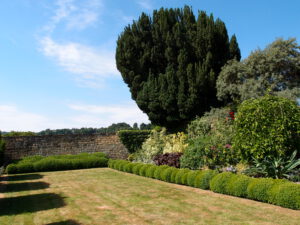
Precisely-clipped Topiary cast wonderful shadows
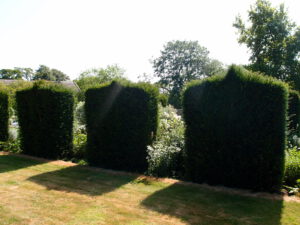
More elegant examples of Topiary
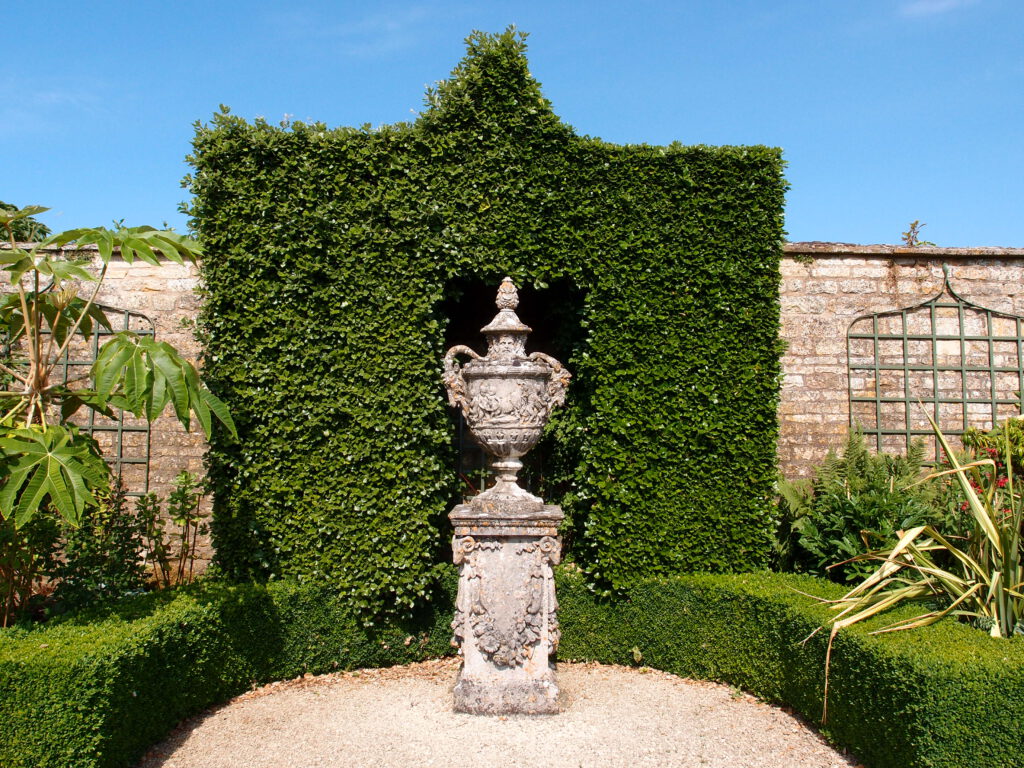
Yet another refined display in the White Garden
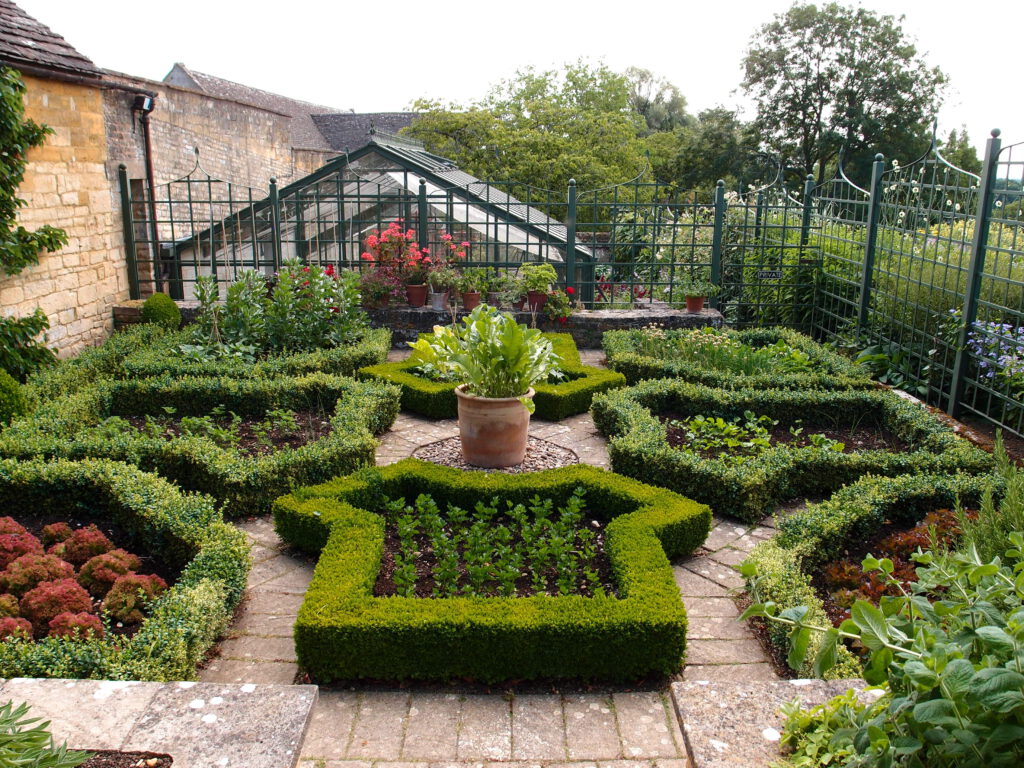
The Potager
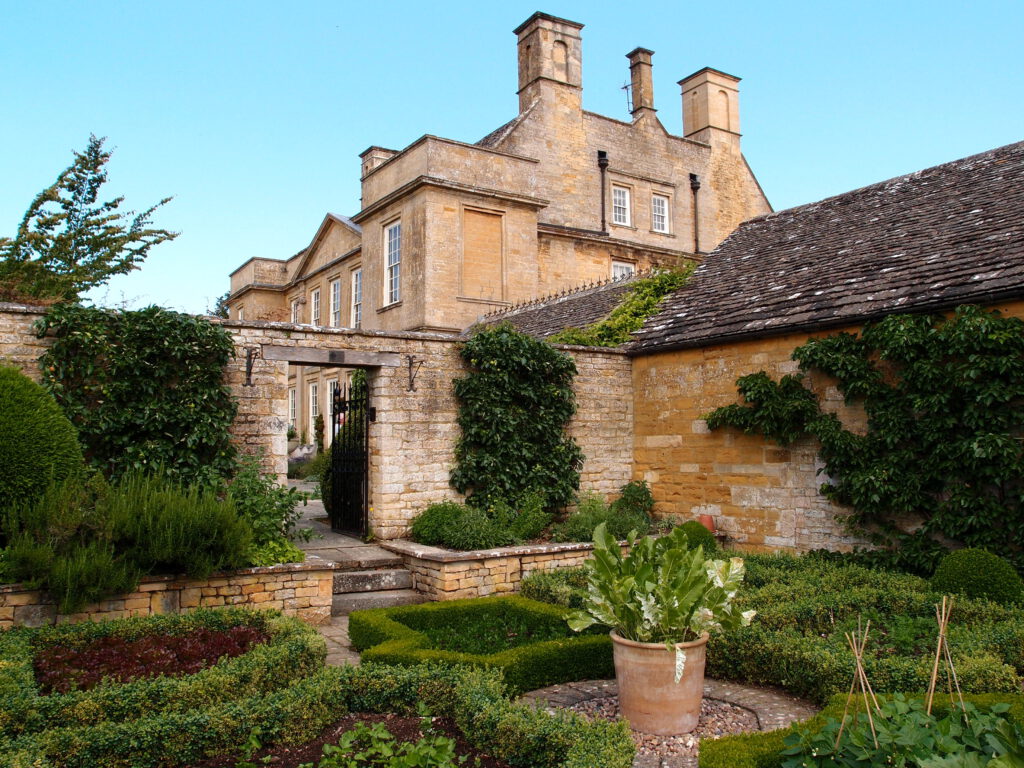
The Potager and House
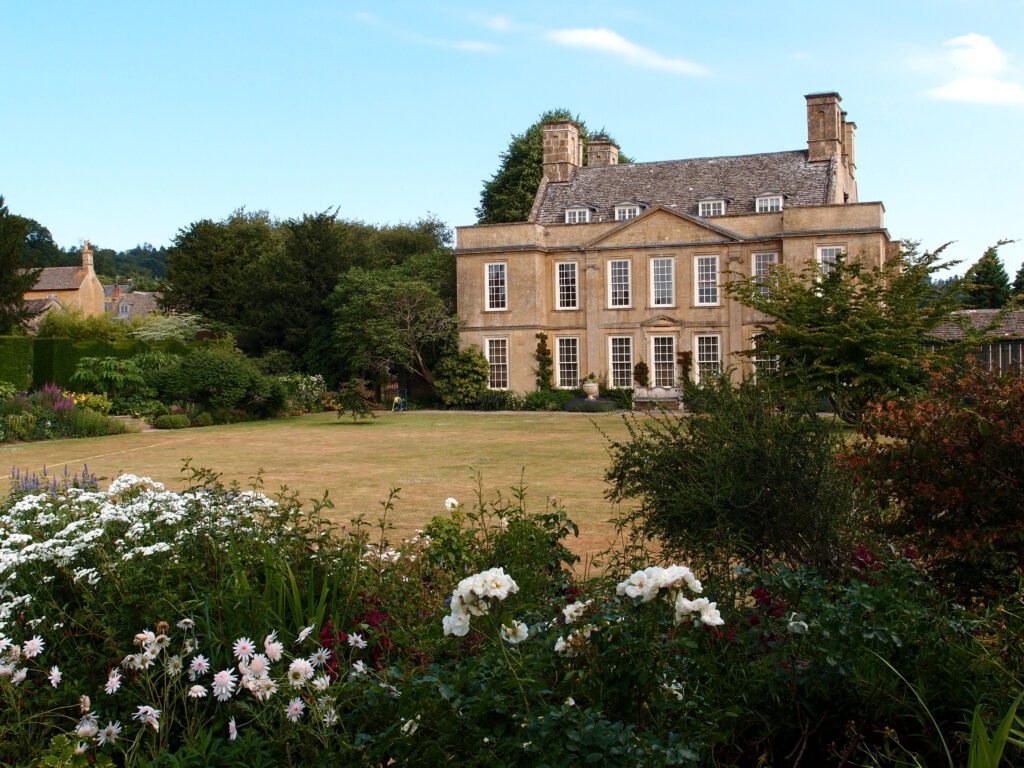
View of the House, from the Raised Walk that separates the Main Lawn from surrounding pasturelands.
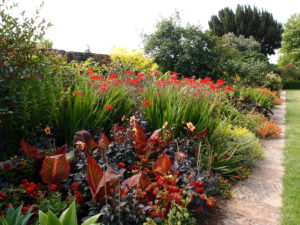
The Red Border by the Main Lawn
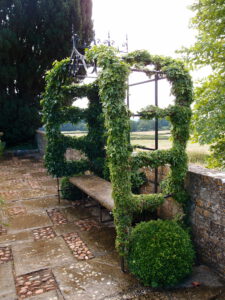
At the center of the Raised Walk, a bench/pergola by
metalsmith Richard Overs
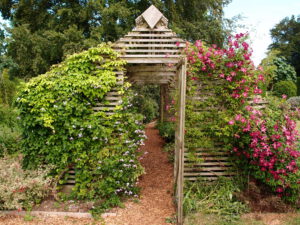
The Shade House
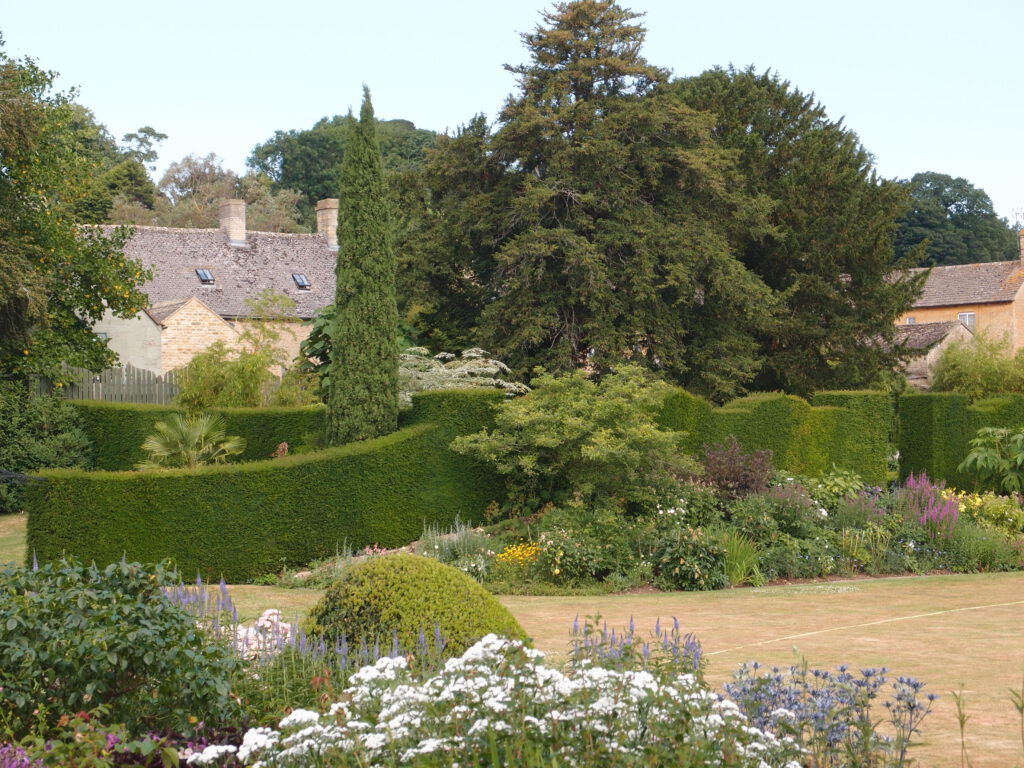
Borders near to the Raised Walk
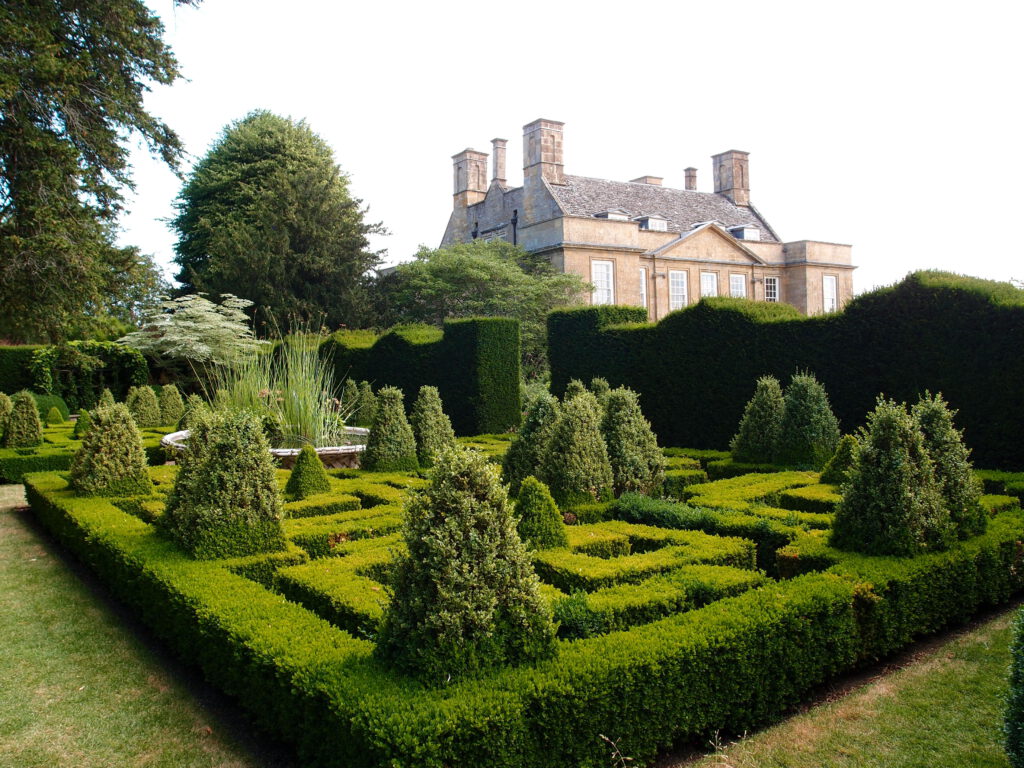
The Knot Garden
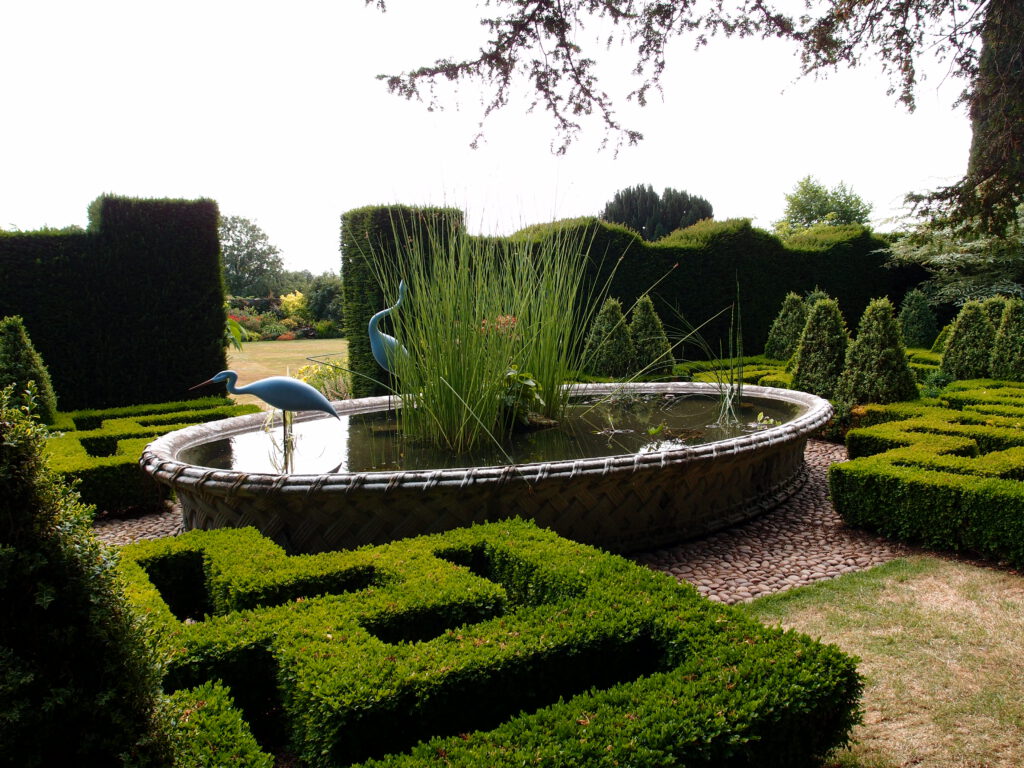
The Knot Garden, with its spring-fed Basket Pond. This vessel is from the Great Exhibition of 1851 (also called the Crystal Palace Exhibition).
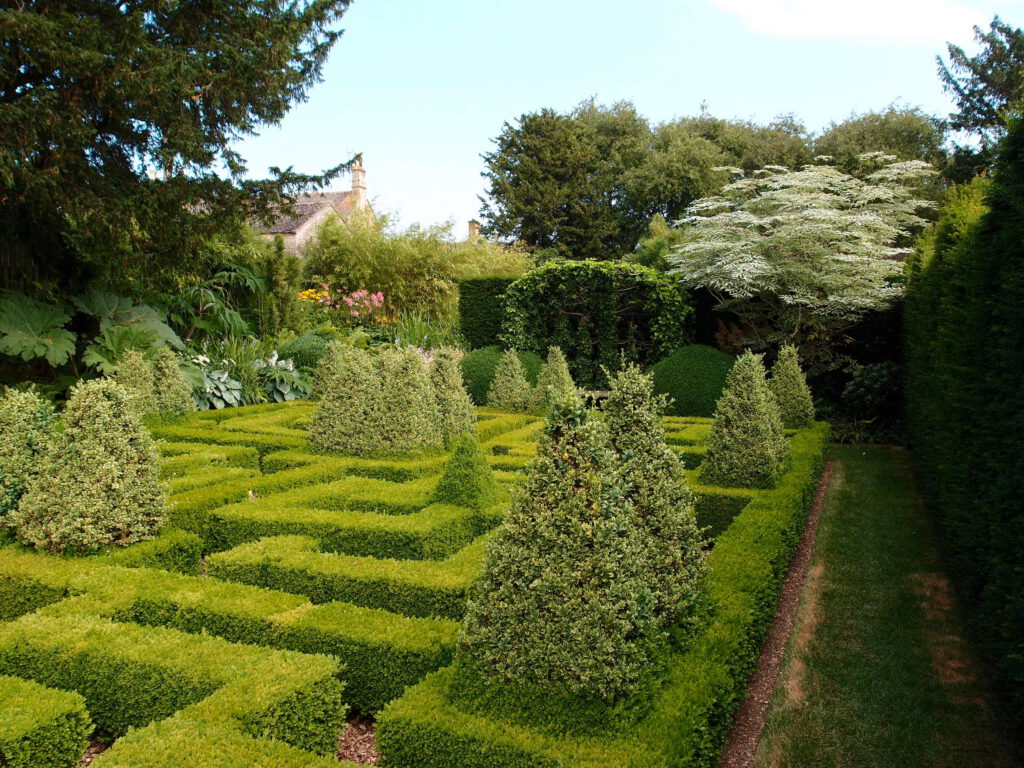
The Knot Garden
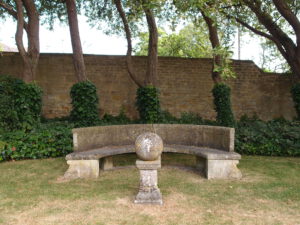
Bench at the shady end of the Croquet Lawn.
I WANT this Bench!
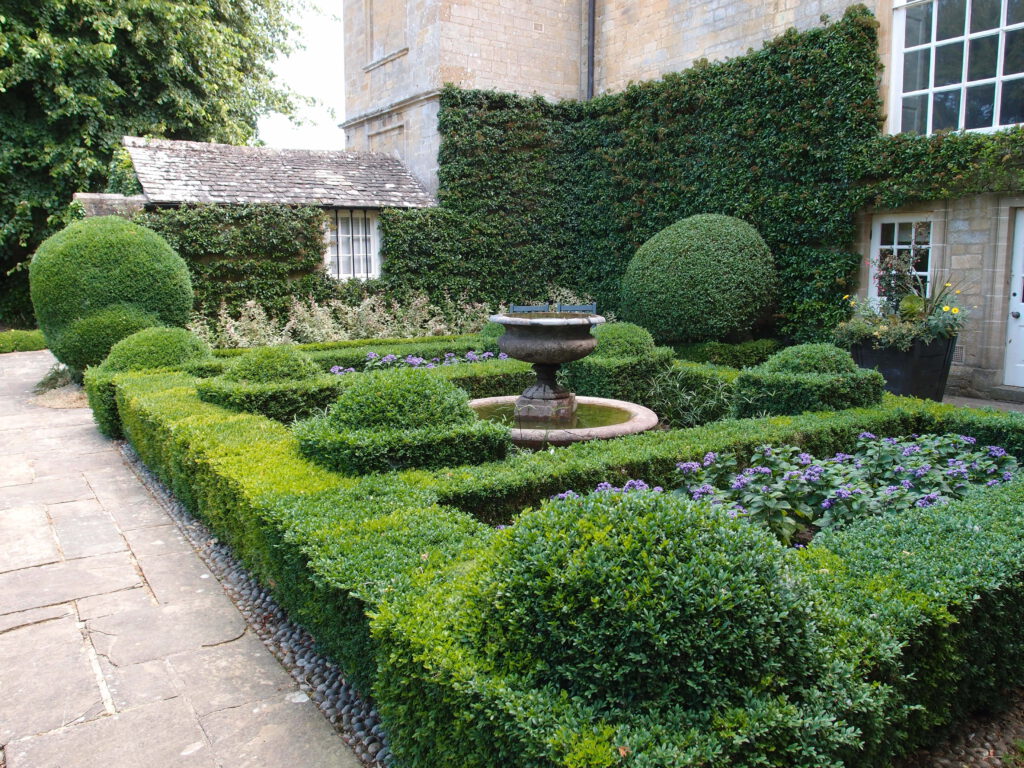
The Fountain Garden
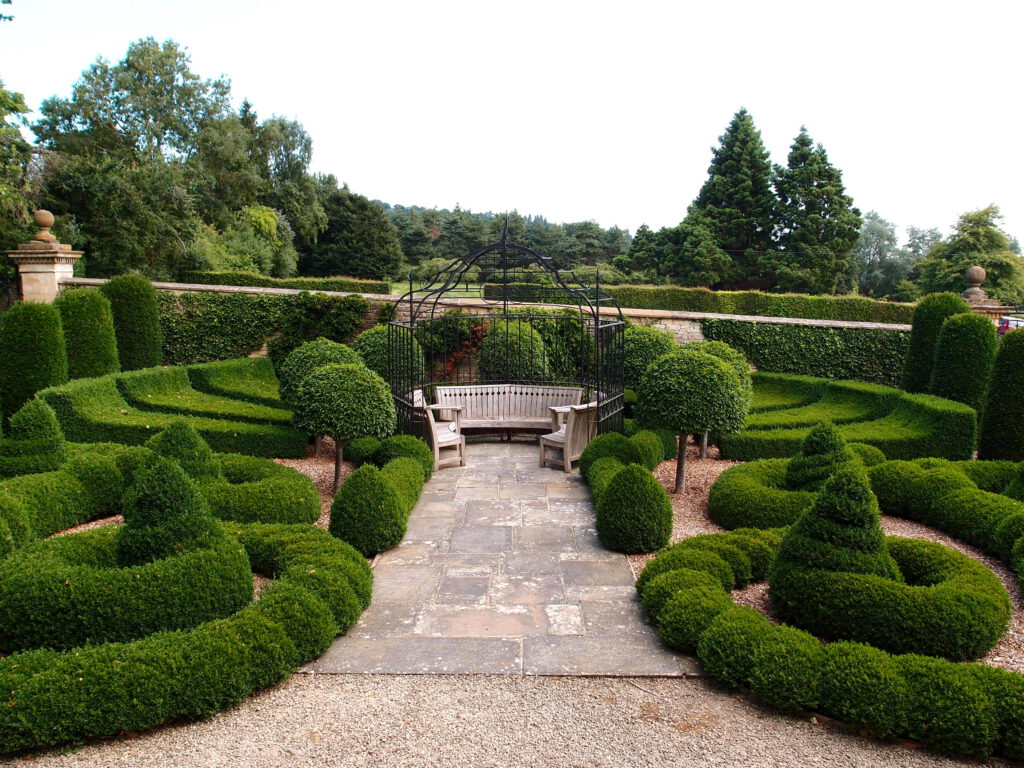
The Parterre: Gazebo by Richard Overs. Just beyond the stone wall is a steep, country road. On the other side of the road is Bourton House’s 7 acre Field Walk, where many fine specimen trees can be admired.
![]()
*Hidcote Manor Garden
Hidcote Bartrim, near Chipping Campden GL55 6LR
www.nationaltrust.org.uk/hidcote
NQ’s Notes: Because Hidcote suffers from Industrial Strength Tourism
(endless arrivals of coaches, overflowing with garden lovers who’ve traveled there from Earth’s farthest reaches)
this place is not one of my favorite destinations. But, despite being mobbed, due diligence requires that we visit. Along with Sissinghurst, in Kent, Hidcote is one of most renowned gardens created in England during the 20th century.
In 1907, the wealthy American expatriates Lawrence Johnston and his mother Gertrude Winthrop made an offer to buy a 17th century manor house, along with 287 acres in the Cotswolds. 7200 British Pounds sealed the deal, and Lawrence busied himself with house renovations and also began to accumulate rare plants. To create settings for his horticultural collections, Johnston then built greenhouses, terraces, walls, gazebos, bridges, ponds, streambeds, paths, and steps. He seeded lawns, fenced in paddocks, and planted trees, hedges, flowers, and vegetables.
Everything we see today at Hidcote is maintained to the same exacting standards which applied during Johnston’s lifetime. Hidcote’s layout is maze-like; from no vantage point can the entirety of the landscape be understood. Each space seems a place unto itself, and wandering from one area into another is sometimes disorienting. But the constant element of surprise holds the design together, and the lushly-planted grounds present a master-class in flower-bed color-blocking. Were it not for the crush of garden-globetrotters, Hidcote would be a lovely place to spend the afternoon.
The illustrations which follow are intentionally deceptive because they do not include hundreds of humans. My photos resulted from patience: I’d wait for clusters of visitors to disappear from view. For parts of the garden where my patience wasn’t rewarded, I’ve borrowed pictures from designer Anne Guy, or from Hidcote’s website.
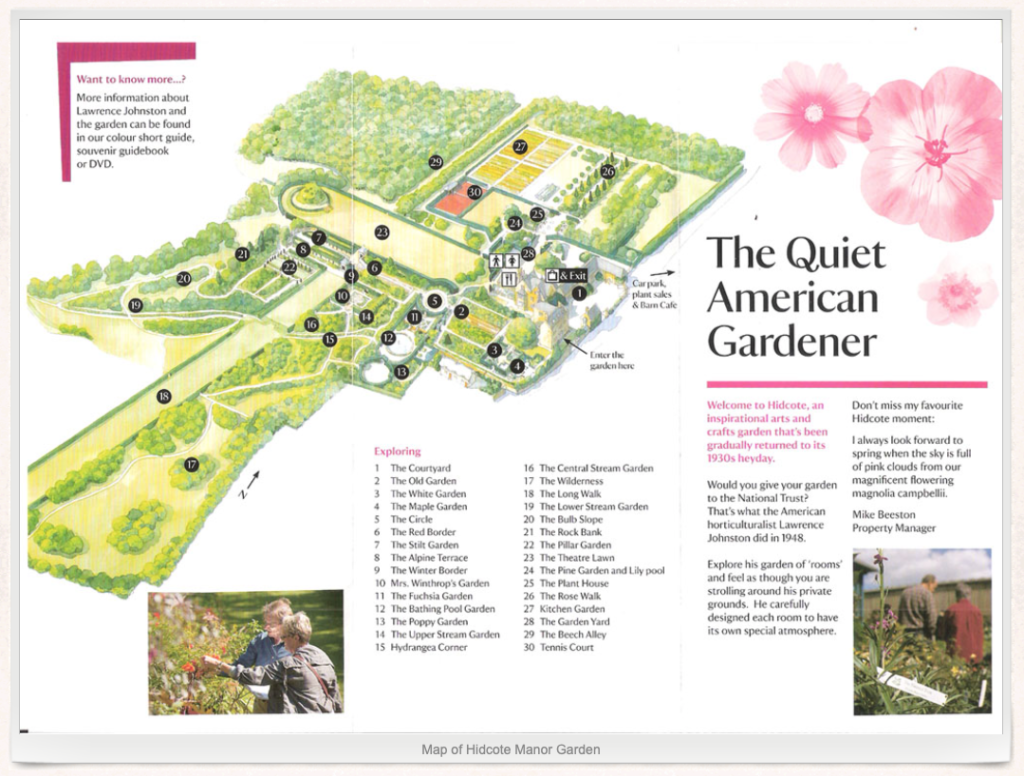
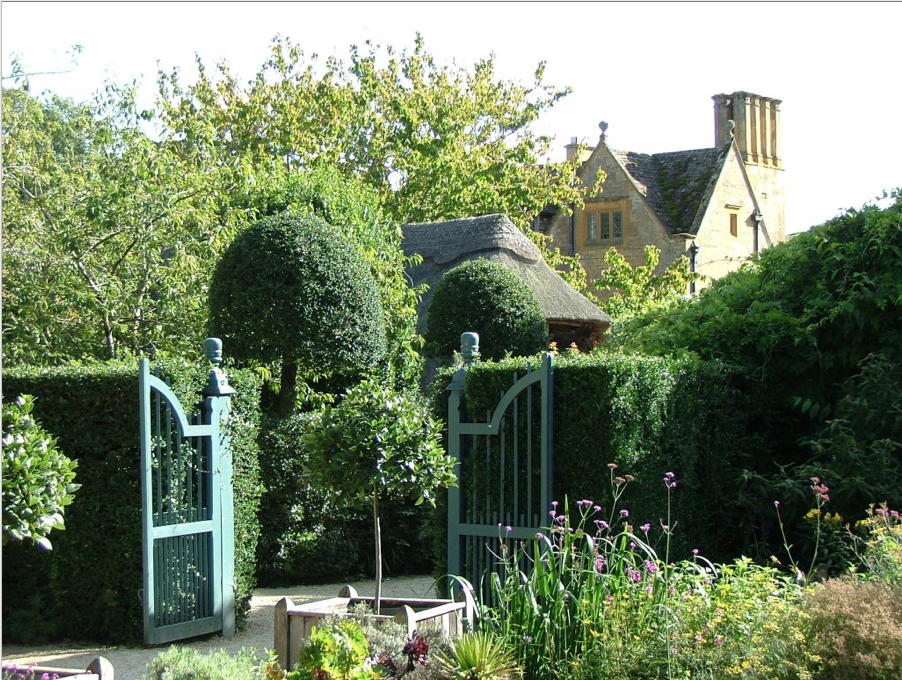
The gables of the Manor House: a dramatic background for the Garden. Photo courtesy of garden designer Anne Guy
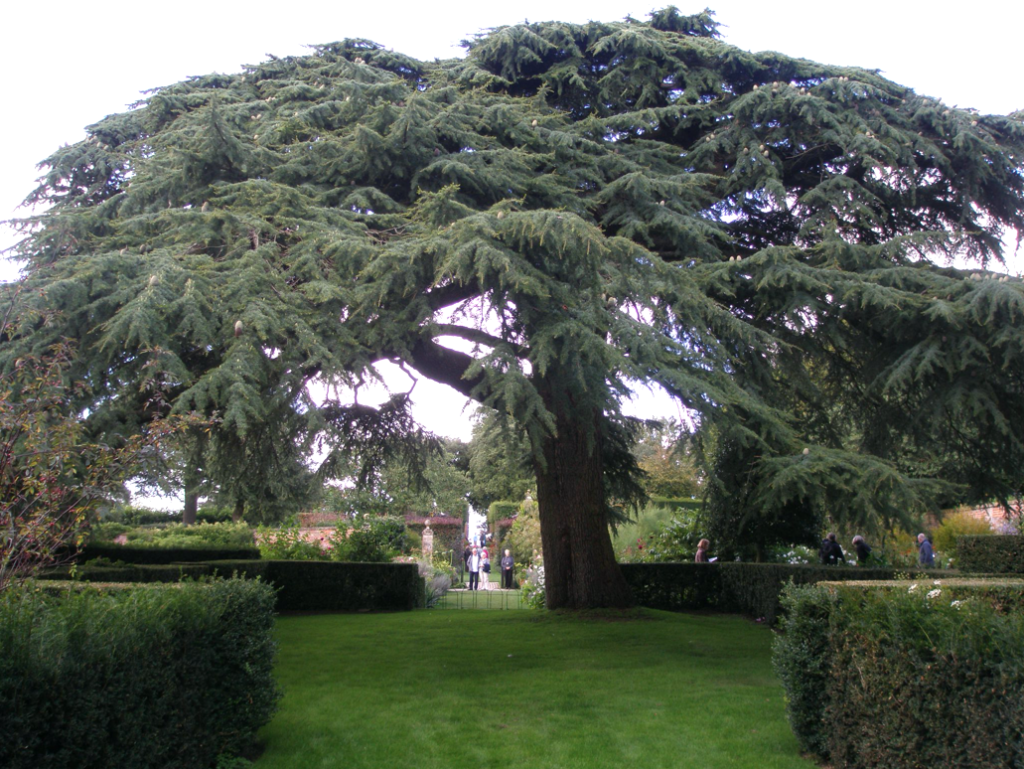
Between the House and the Old Garden: a Cedar of Lebanon, which is original to the property.
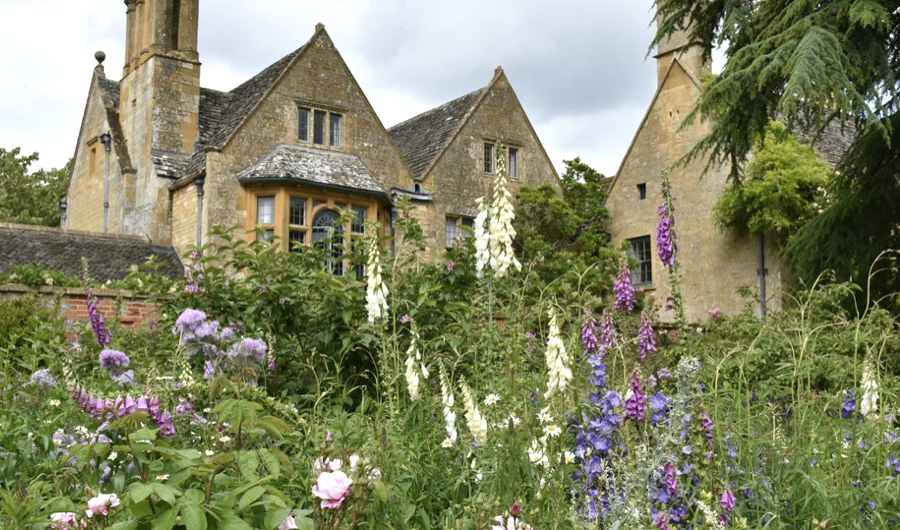
The Old Garden. Photo courtesy of Hidcote
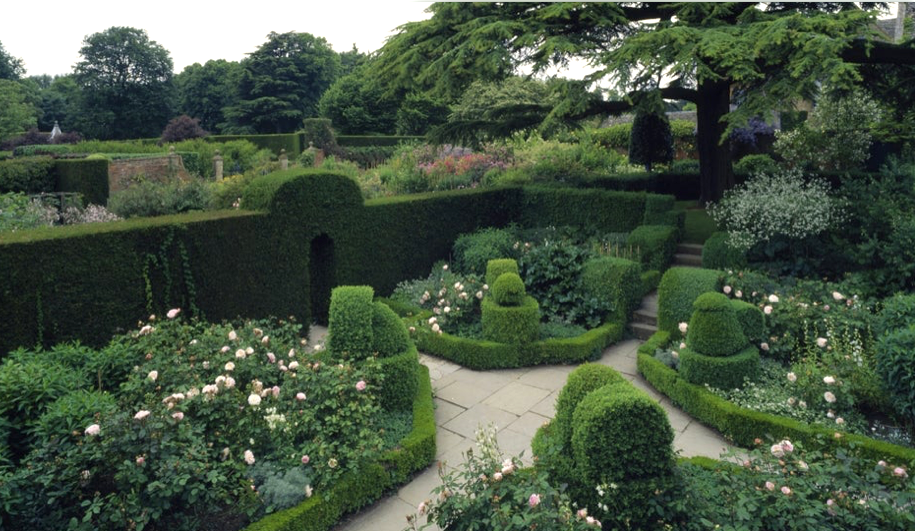
The White Garden. Photo courtesy of Hidcote
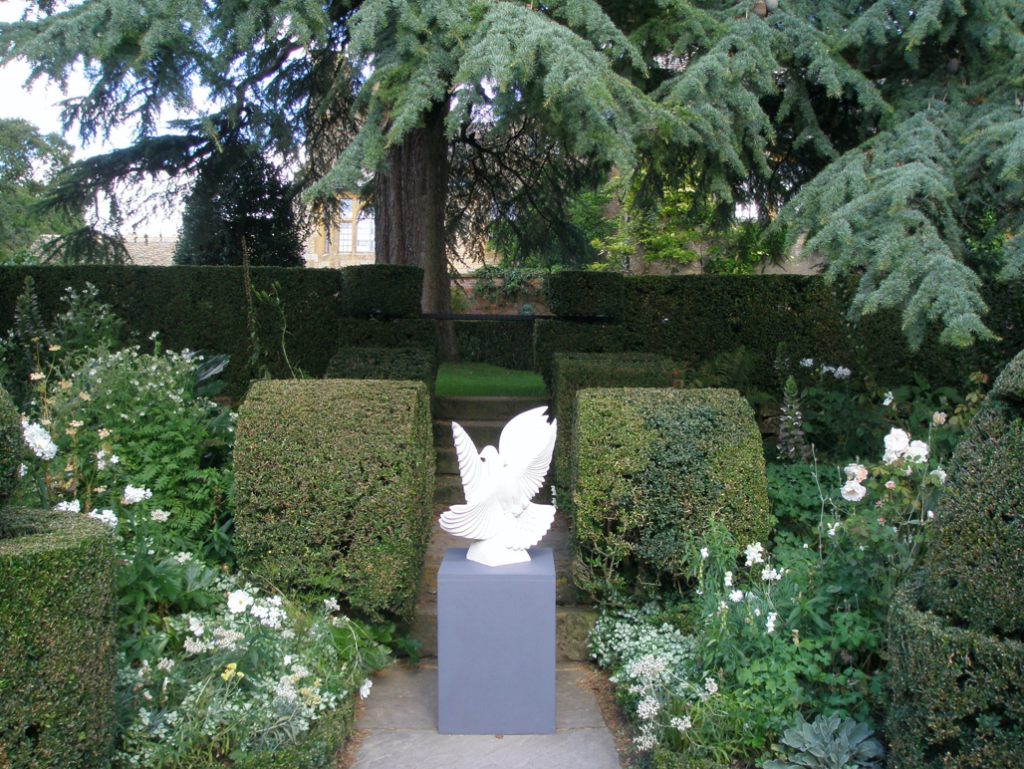
The White Garden
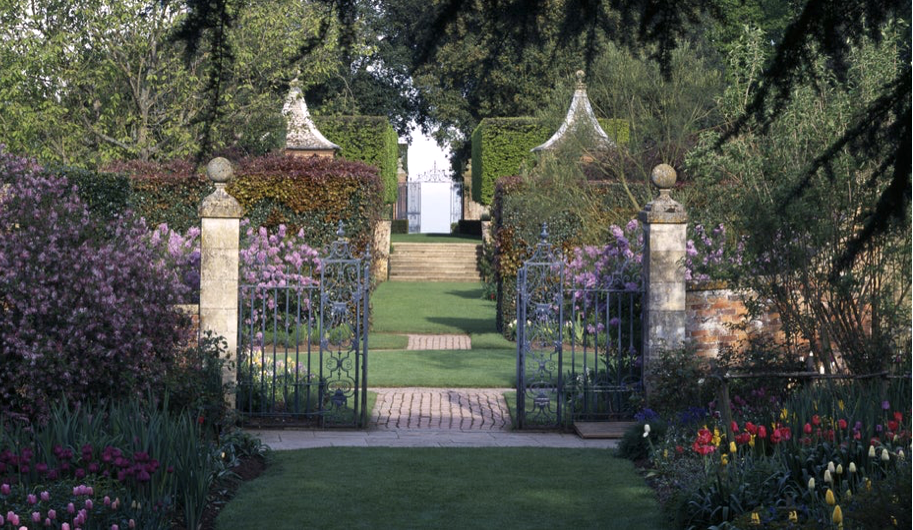
View from the Old Garden toward the Red Borders. Photo courtesy of Hidcote
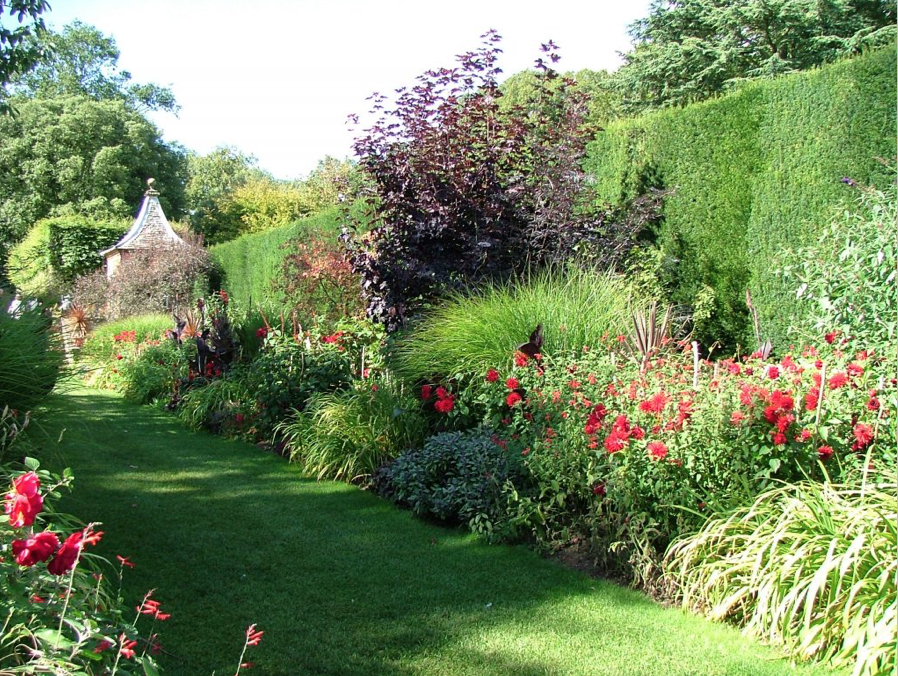
The Red Borders. Photo courtesy of Anne Guy
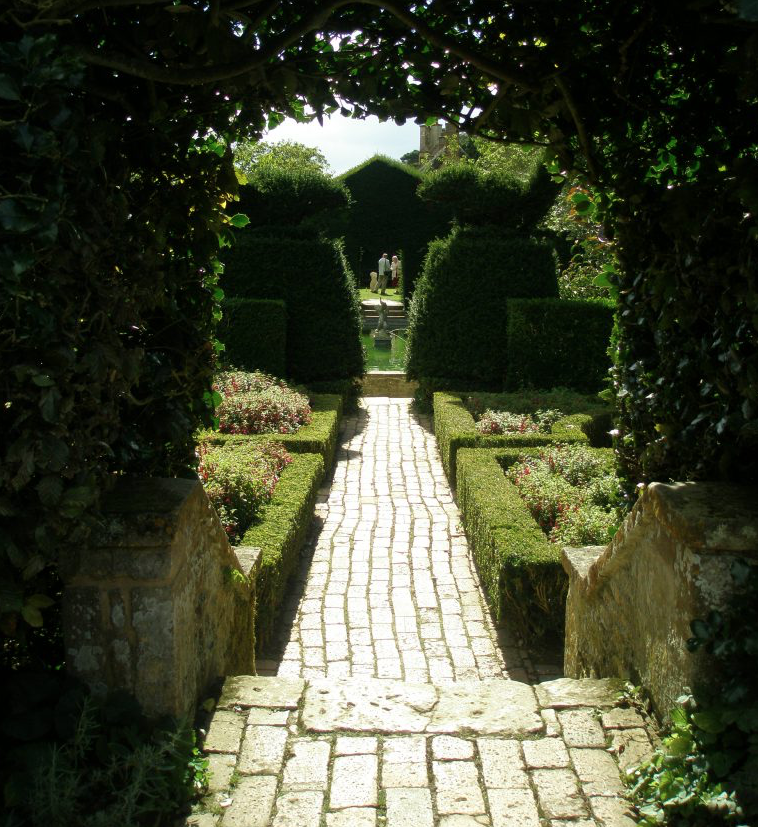
Approaching the Fuchsia Garden
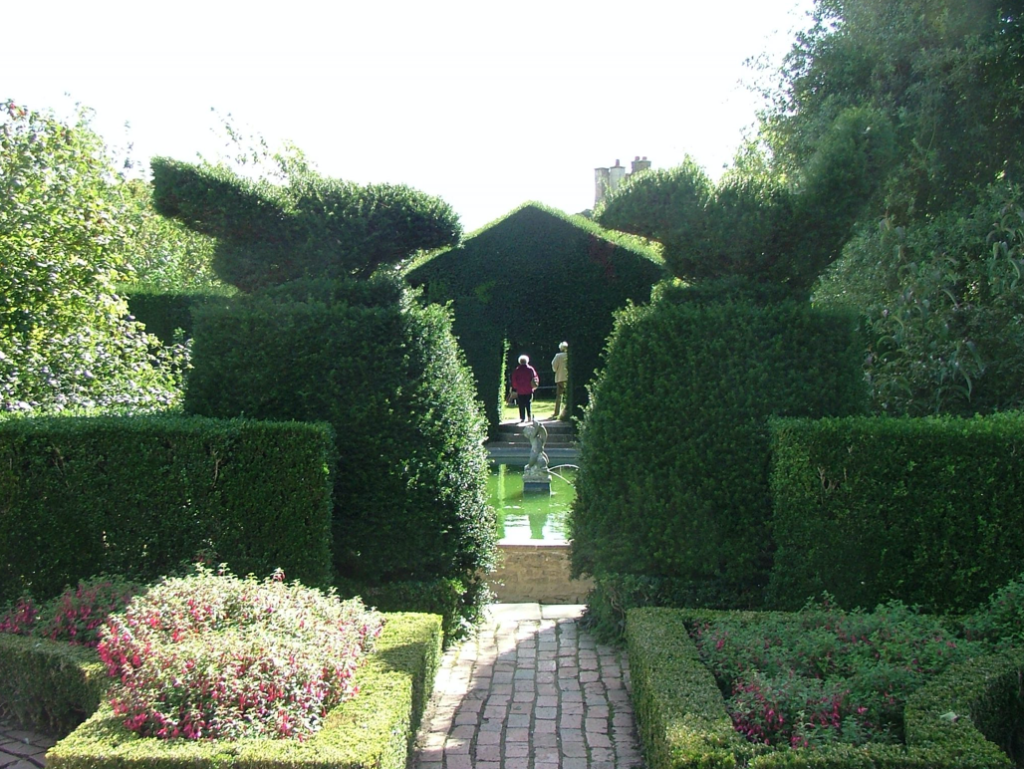
Hidcote’s famous Topiary Birds and Yew Arch: between
the Bathing Pool Garden and the Fuchsia Garden. Photo courtesy of Anne Guy
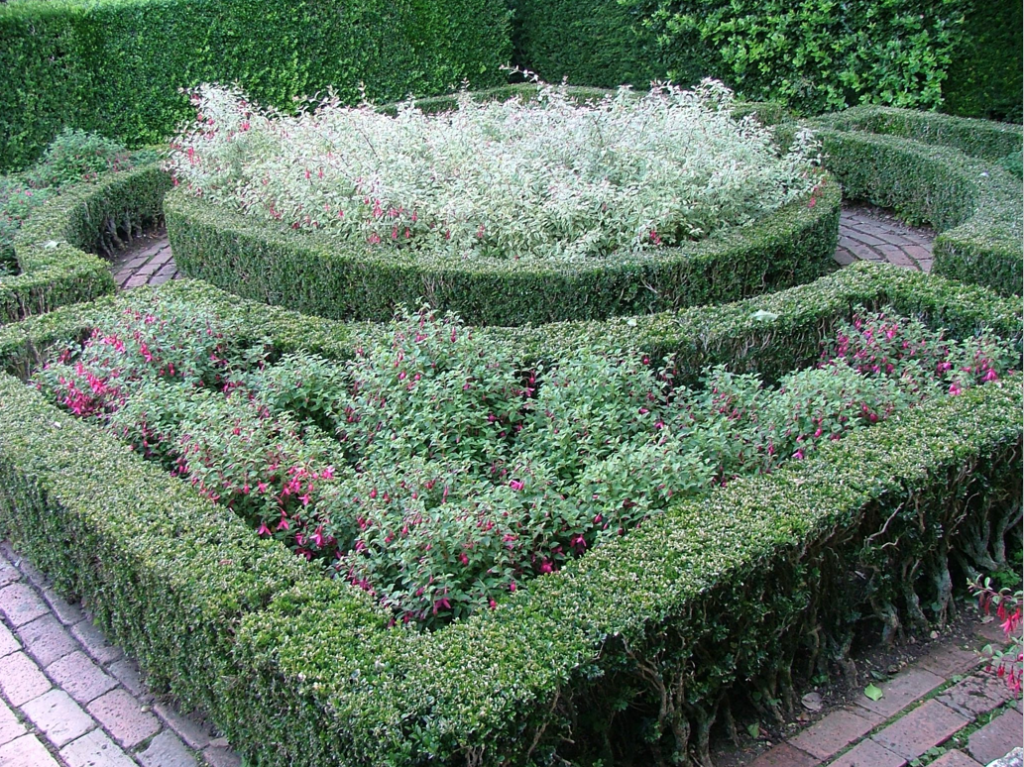
A corner of the Fuchsia Garden. Photo courtesy of Anne Guy
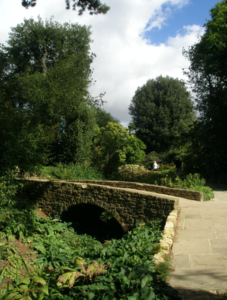
Central Stream Garden
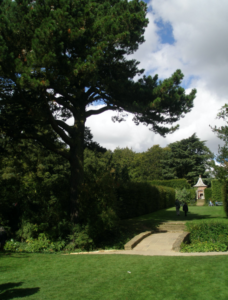
My view of a Gazebo in the Red Borders Garden, & the Central Stream, as I stood at the lowest point on the Long Walk
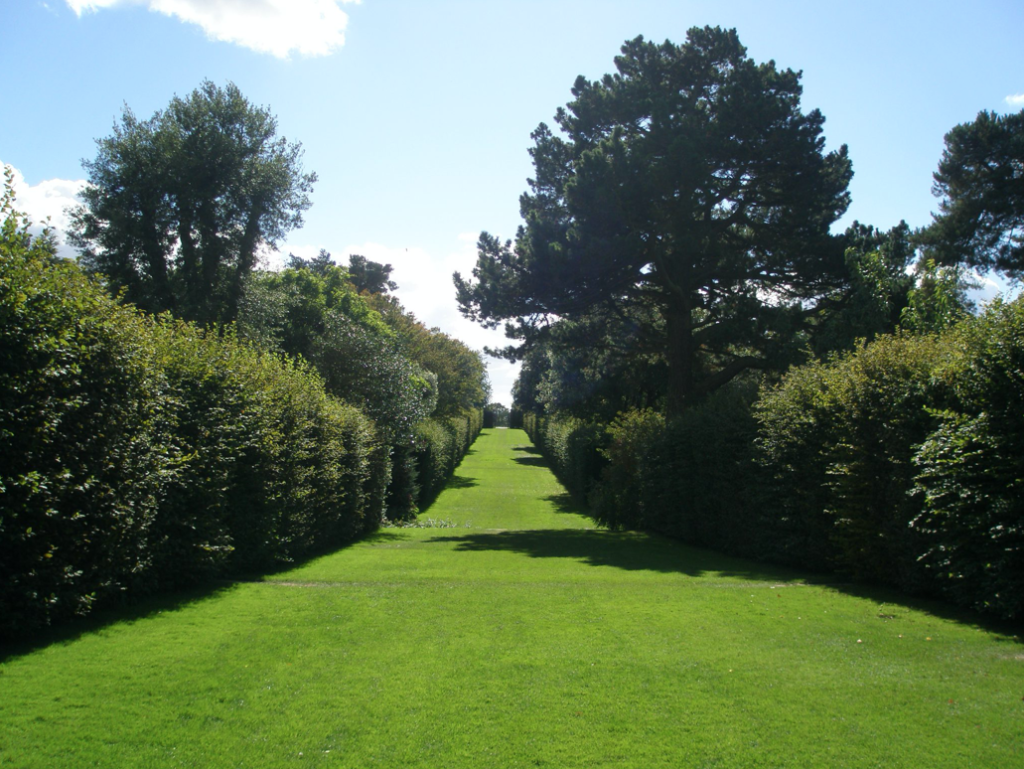
The beginning of the Long Walk
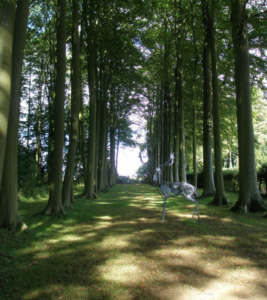
The Beech Alley
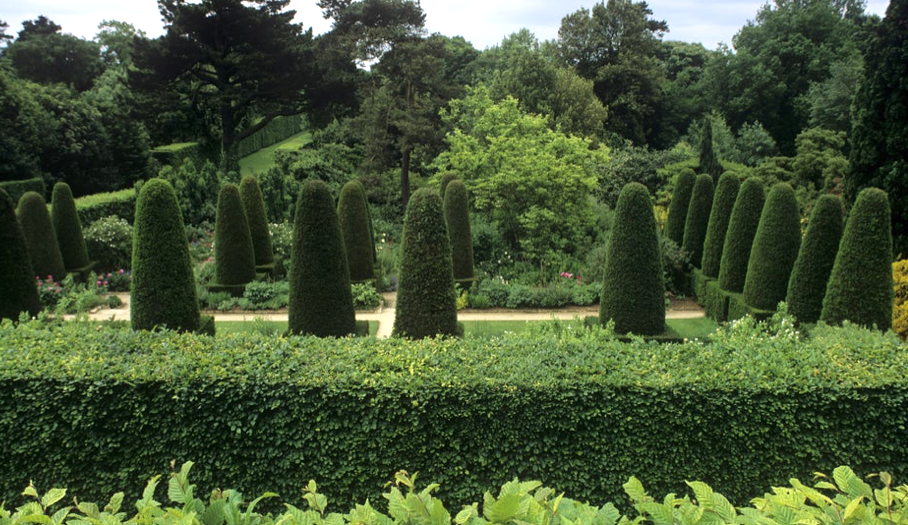
View of the Pillar Garden, as seen from the Alpine Terrace.
Photo courtesy of Hidcote
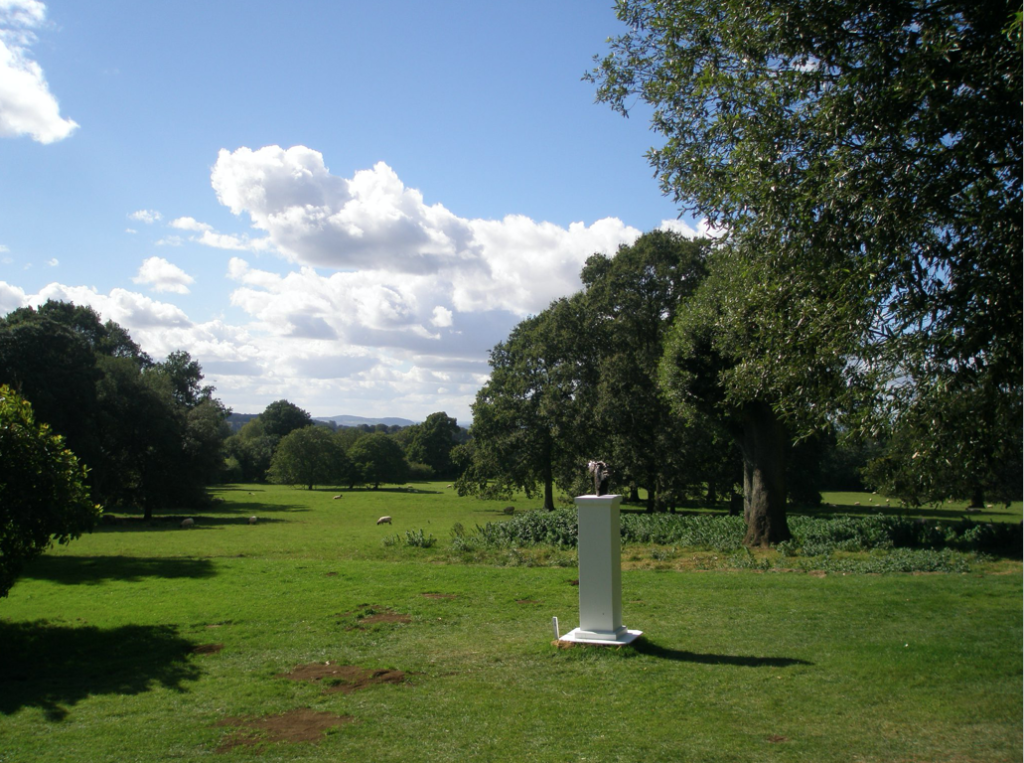
View from the Rock Bank, out over Sheep Meadows
![]()
*Kiftsgate Court Gardens
Chipping Campden GL55 6LN
www.kiftsgate.co.uk
NQ’s Notes: Literally across the road from the madhouse of Hidcote you’ll find an entirely different world at Kiftsgate Court.
These tranquil 100-year-old gardens surround the home of Anne Chambers. You’ll marvel at the voluptuous blossoms and verdant greenery, stunning views, and bold landscape architecture. The older areas of the gardens are laid out in formal style, but are softened by cascades of flowers, which include many varieties of peonies and roses. Three generations of self-trained women gardeners have created Kiftsgate. In 1919 Heather Muir began to make gardens for the manor house (which was built in 1887-91); as she undertook this massive project she was encouraged by her friend and neighbor, Lawrence Johnston. During the 1960s, Heather’s daughter Diany Binny expanded and modernized the gardens. In the early 1980s, Diany’s daughter Anne Chambers took over, and since then she and her husband have made additions which they hope will “reinvigorate and enhance the garden well into the 21st century.”
The most recently developed areas include mesmerizing water features and landform art, and intriguing pieces of sculpture dot the grounds. Throughout, the horticulture is first-rate (and envy-inducing). The lay of the land varies widely, and thus bestows surprising views and extra dynamism upon an eclectic sequence of spaces: the gardens cling to steep hillsides, ramble through dappled woodlands, lounge upon terraces, and stretch across rolling pasturelands. Kiftsgate Court is one of the gardens in England which continues to evolve in ways that make my heart sing.
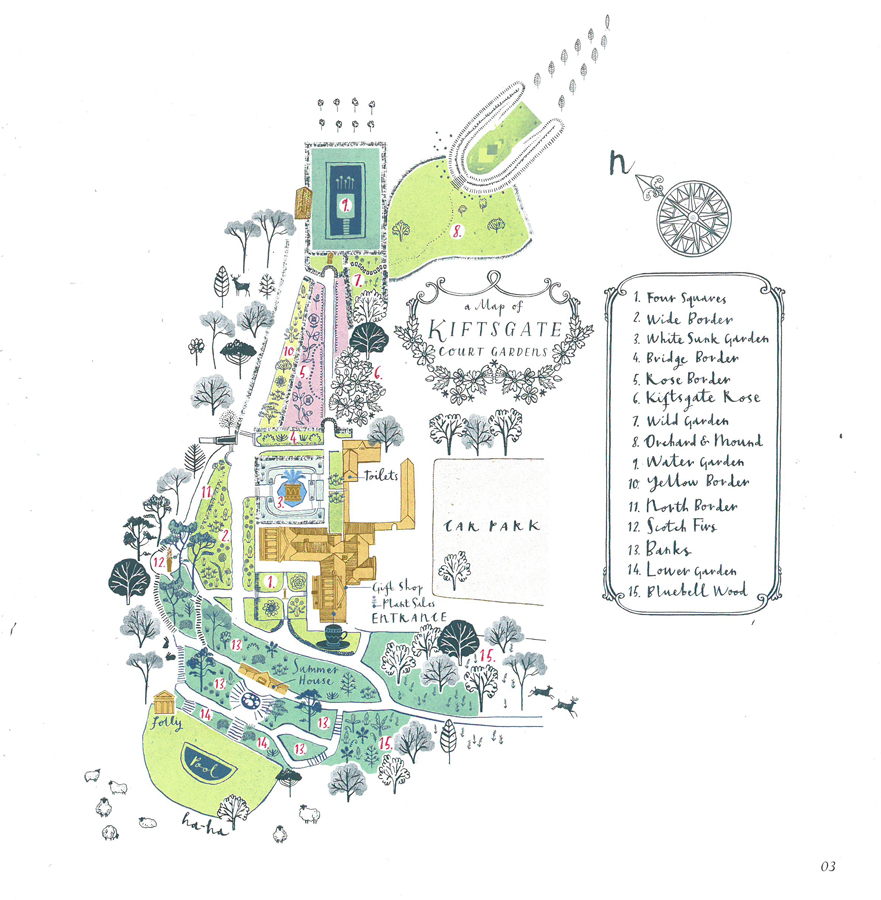
Plan of the Gardens at Kiftsgate Court
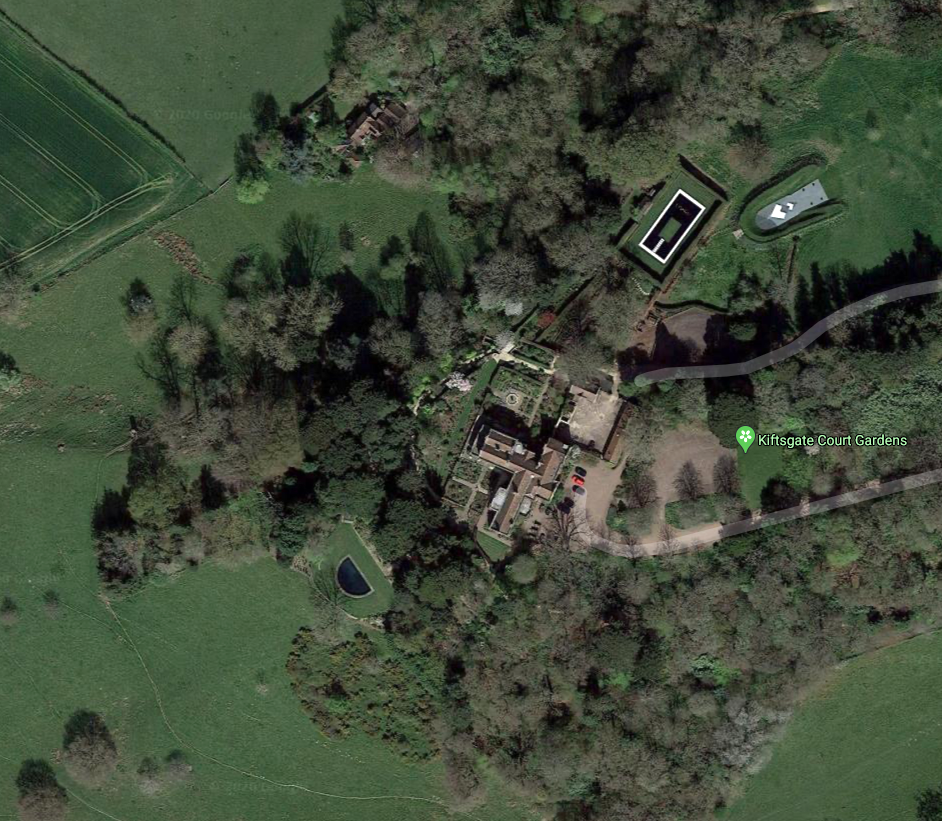
Aerial view of Kiftsgate Court Gardens, which sit on top of the Cotswold Escarpment.
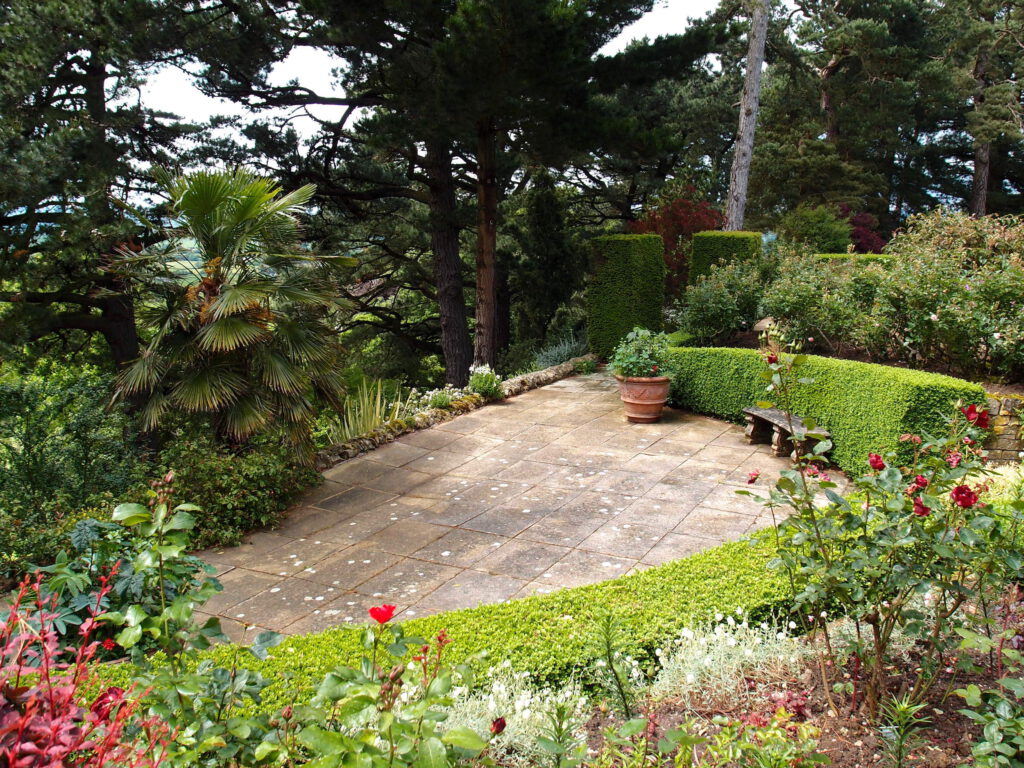
Having just entered the garden, we’re given NO hint of the surprise that awaits us.
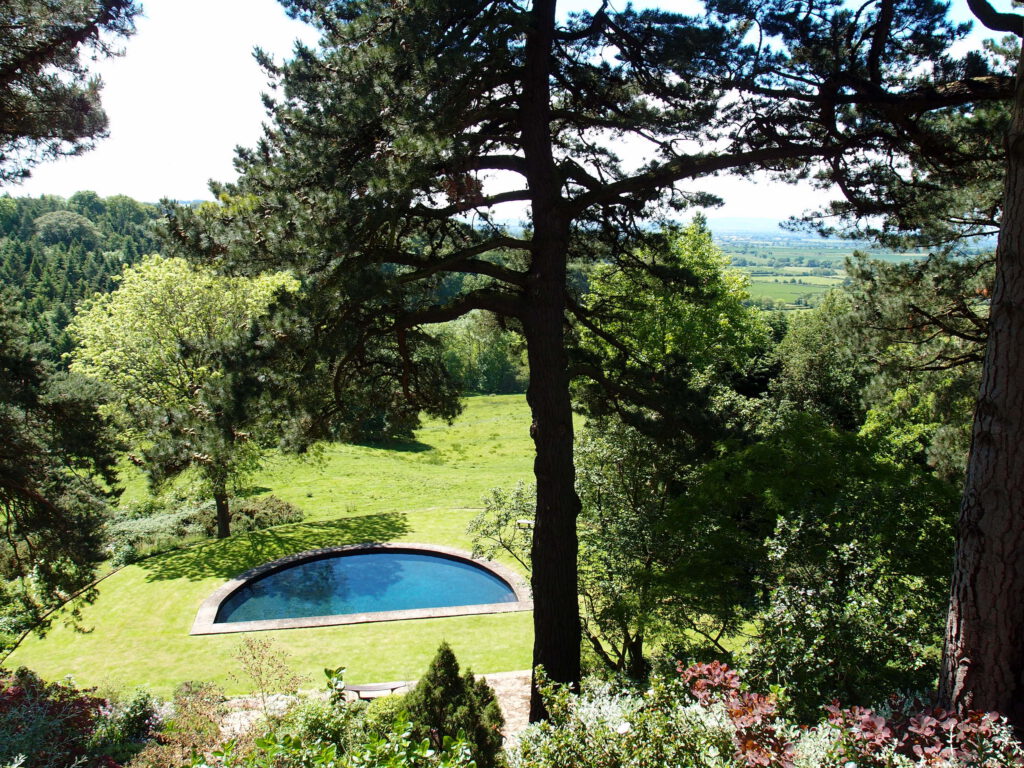
Reaching a Terrace that’s adjacent to the southwestern edge of the Four Squares Garden, we peer down a steep slope through a grove of towering Monterey pines, and are presented with this spectacular vista, across the village of Broadway and the Vale of Evesham, and further out
towards the Malvern Hills, to the west.
But before we clamber down the many flights of steps that lead to this enticing half-moon pool, we’ll explore the garden that is closest to the House.
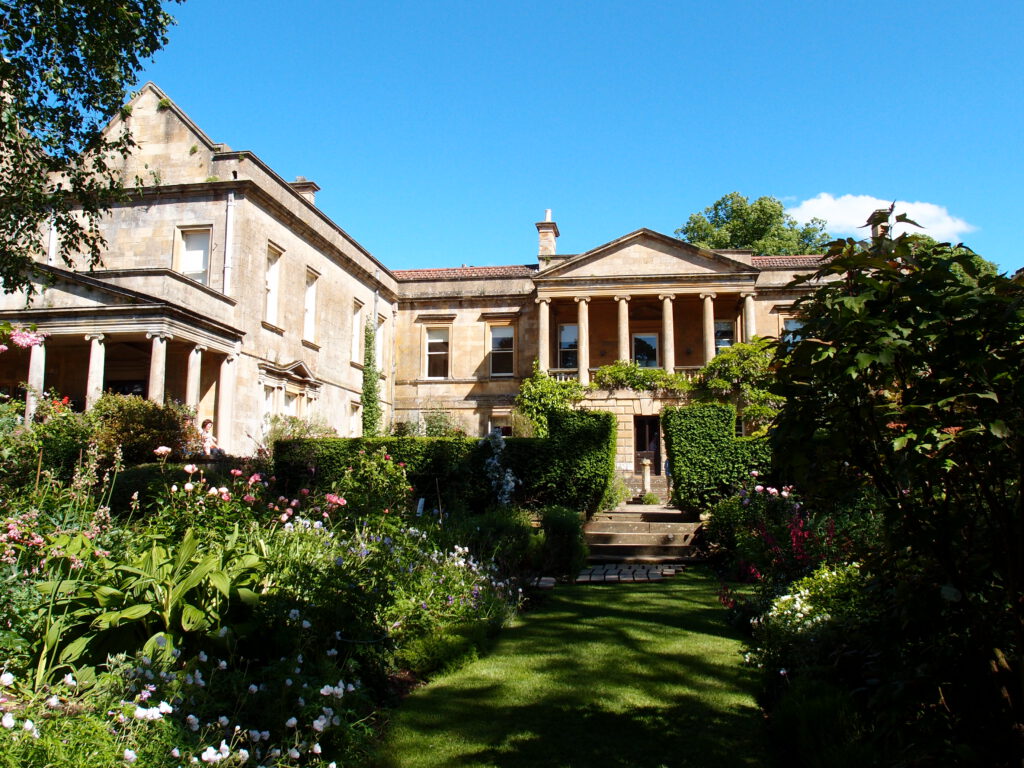
A view of the House, from the grass path of the Wide Border.
Above steps, a sundial is mounted in the center of the Four Squares Garden.
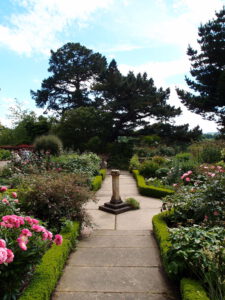
The Four Squares Garden’s beds are edged in box. Clumps of peonies show well with the different leaf textures of salvia candelabrum and Buddleja crispa. The pink roses have a blue strain running through them: a favorite is Rosa Rita, which was planted in the 1960s.

Peonies in the Four Squares Garden, during my visit in June of 2014.
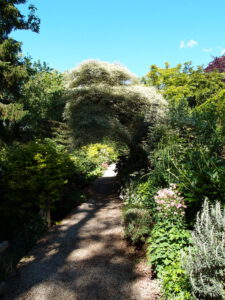
The North Border. A Pagoda Dogwood creates a living archway over the long path.
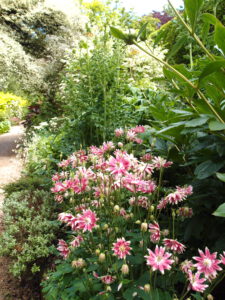
Columbines on the North Border
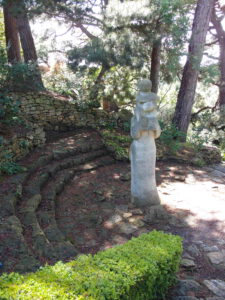
Below the North Border, we discover a steep flight of steps. We descend through a grove of Scots Pines, and see Mother & Child, a statue by Simon Verity.
Per Kiftsgate’s garden Brochure: “In the 1930s the steep banks to the southwest of the house were tackled. Italian gardeners terraced them and a summerhouse was built with steps descending to the lawn below.”
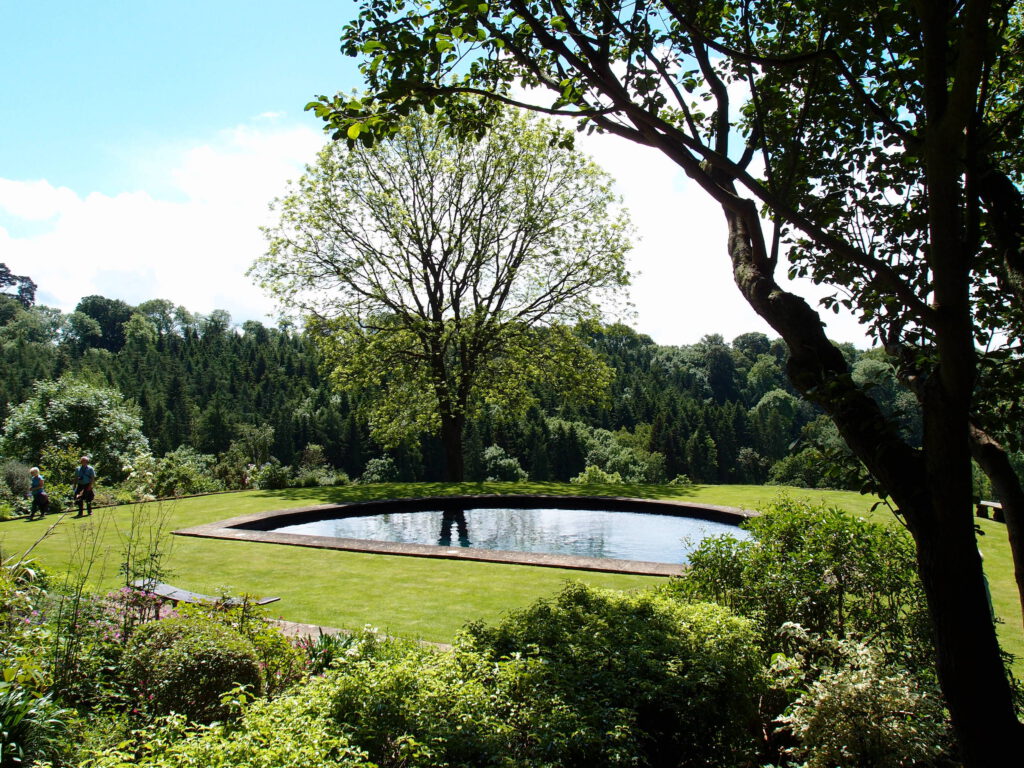
We’ve reached the Lower Garden, and the Half-Moon-Swimming-Pool. The pool was built by Diany Binny in the 1960s.The Lower Garden is a protected spot; warmer than the other areas
at Kiftsgate. Exotic plants such as echium which cannot usually be grown in the Cotswolds survive in this setting.
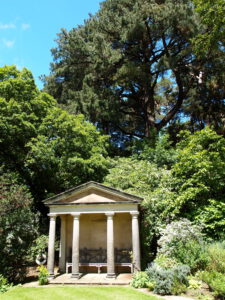
A Folly, in the Lower Garden
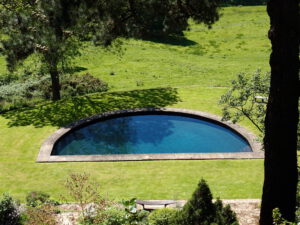
Another look at the Half Moon Pool. A ha-ha runs along the outer curve of the raised grass platform of the Lower Garden. Below are acres of pastureland.
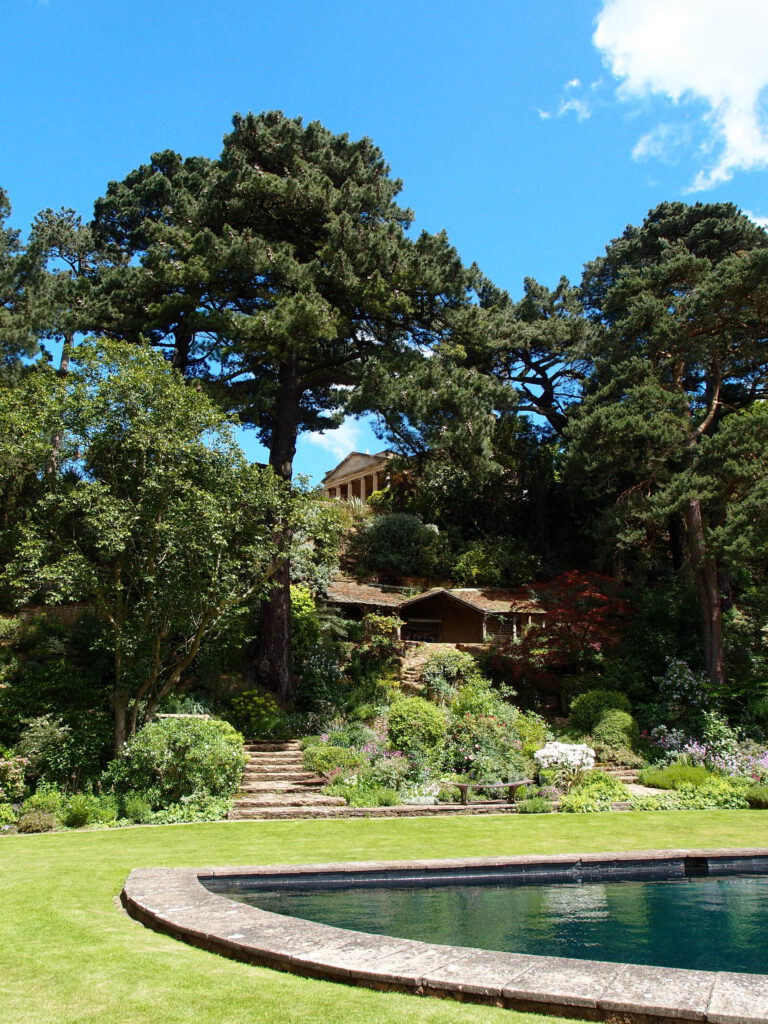
Halfway up the slope of the Banks Garden is a little summerhouse, designed by Heather Muir. The summerhouse is
surrounded by plants which are native to the Mediterranean.
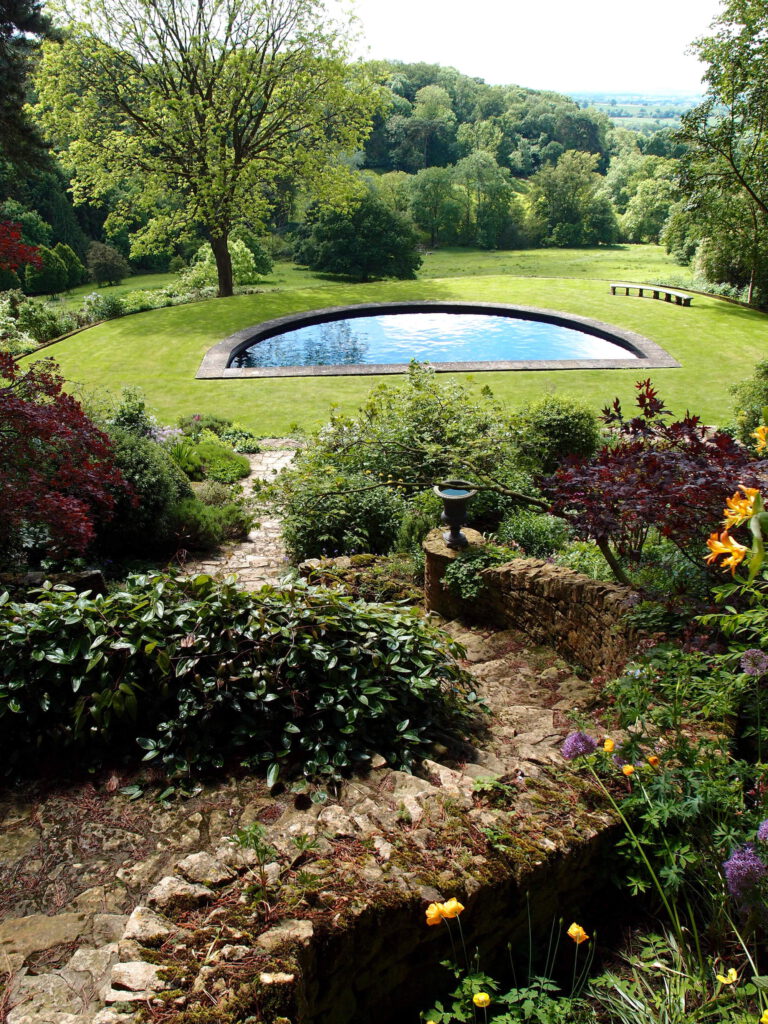
Sinuous steps connect the Lower Garden and the Summerhouse
We’ve returned to the top of the hill, and now admire the Wide Border.
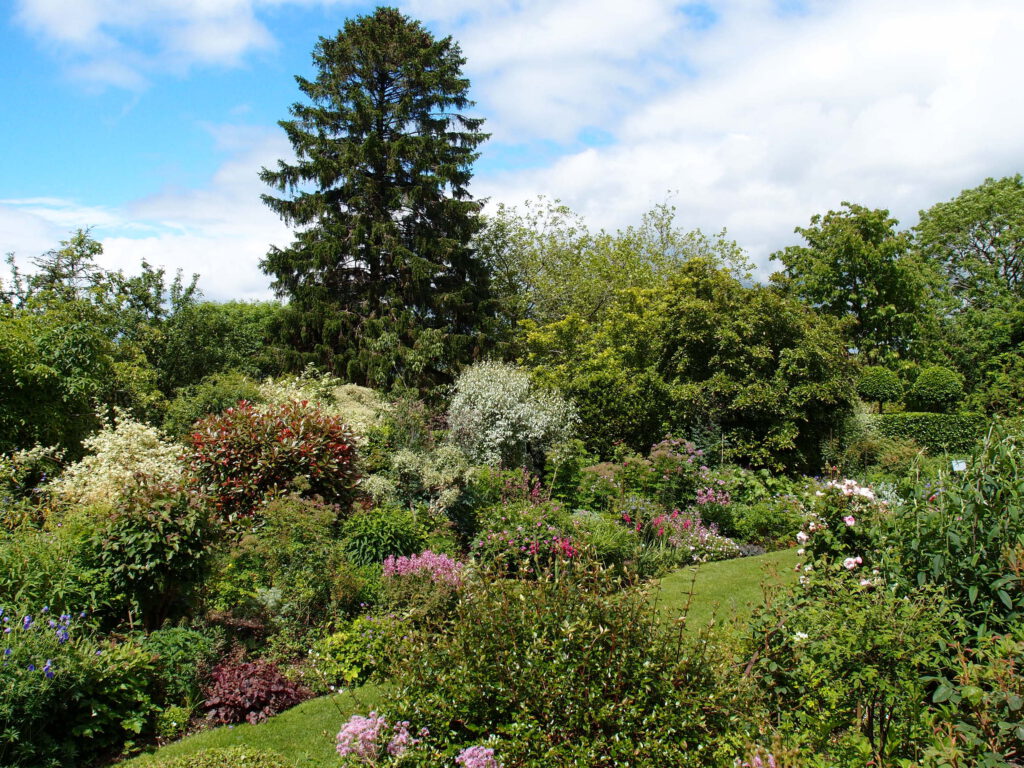
Our view of the Wide Border, from the Four Squares
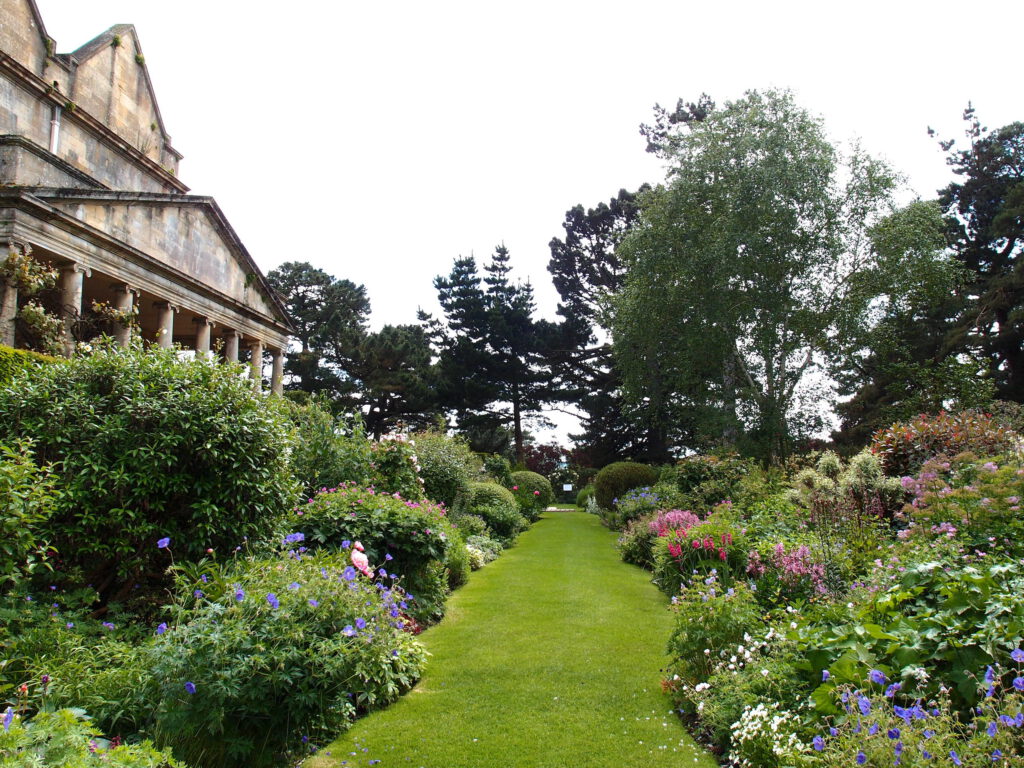
Mid-way along the central path of the Wide Border.
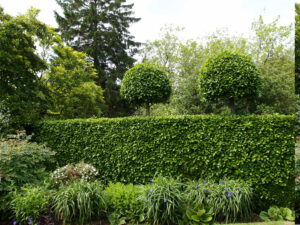
Sculptural Hedging, on the Wide Border
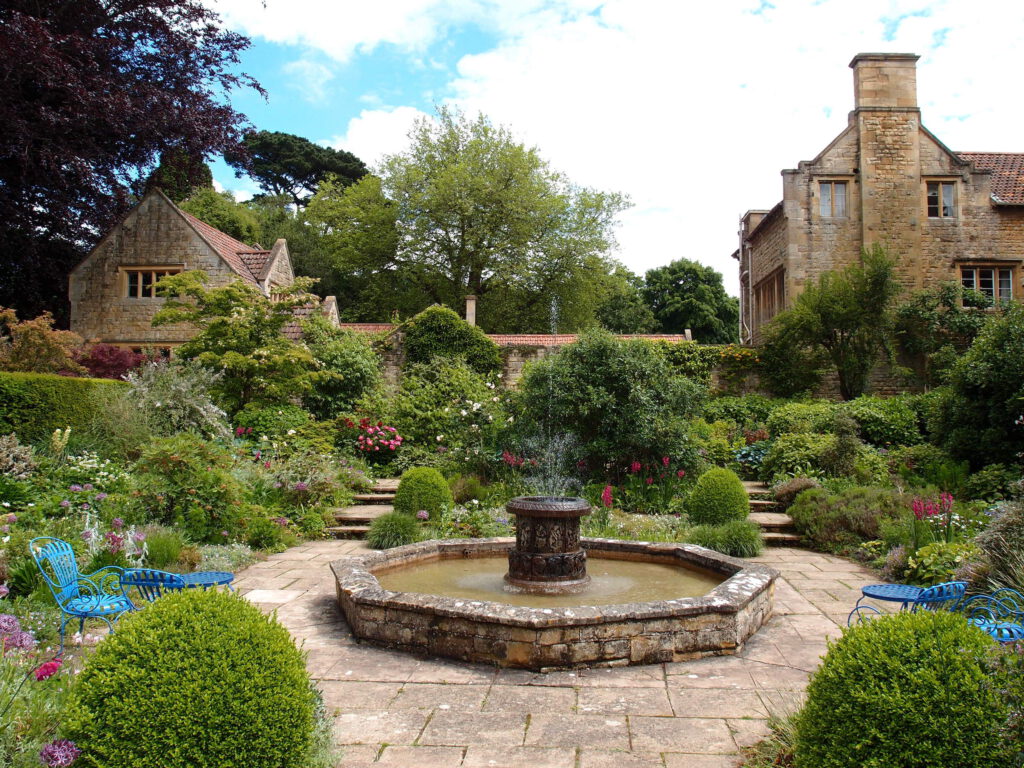
The White Sunk Garden. The wellhead in the central fountain comes from the Pyrenees.
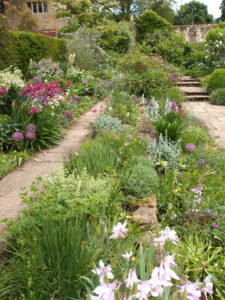
Over the years, flowers of many colors have been introduced into the Sunk Garden, which was originally a white garden.

More COLORS in the Sunk Garden
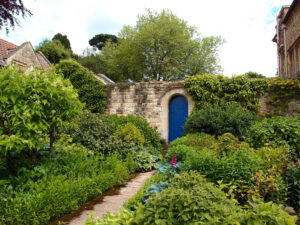
A vivid blue door
( I covet this door ), at the rear of the Sunk Garden.
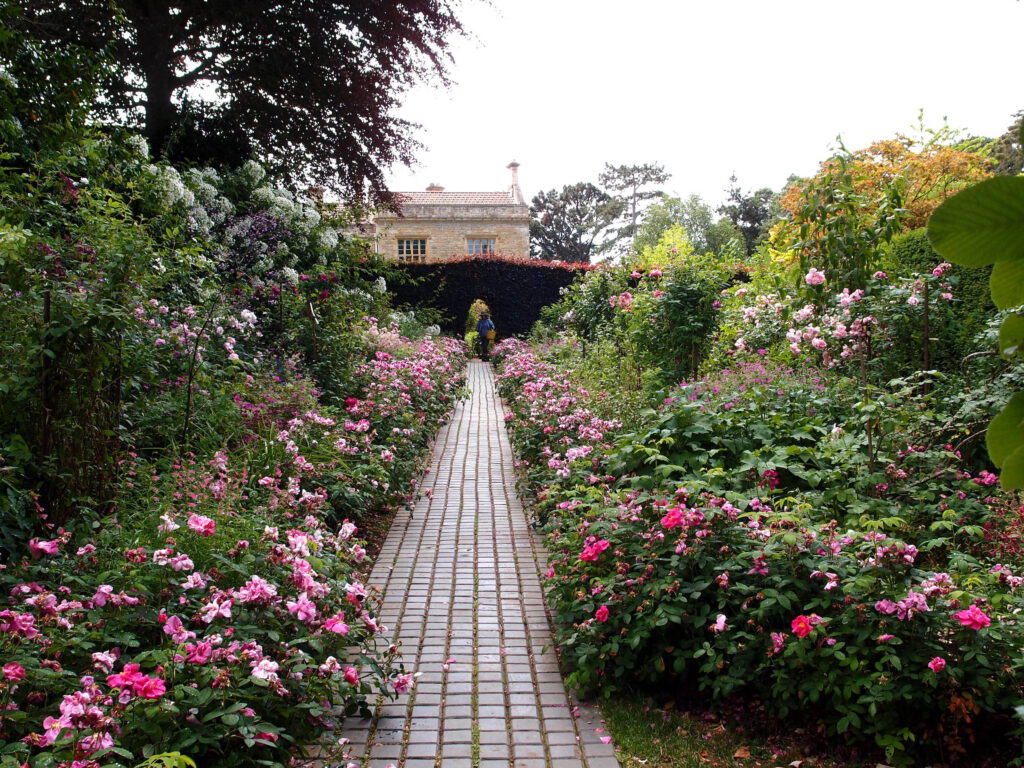
A Copper Beech Hedge separates the Sunk Garden from theRose Border.
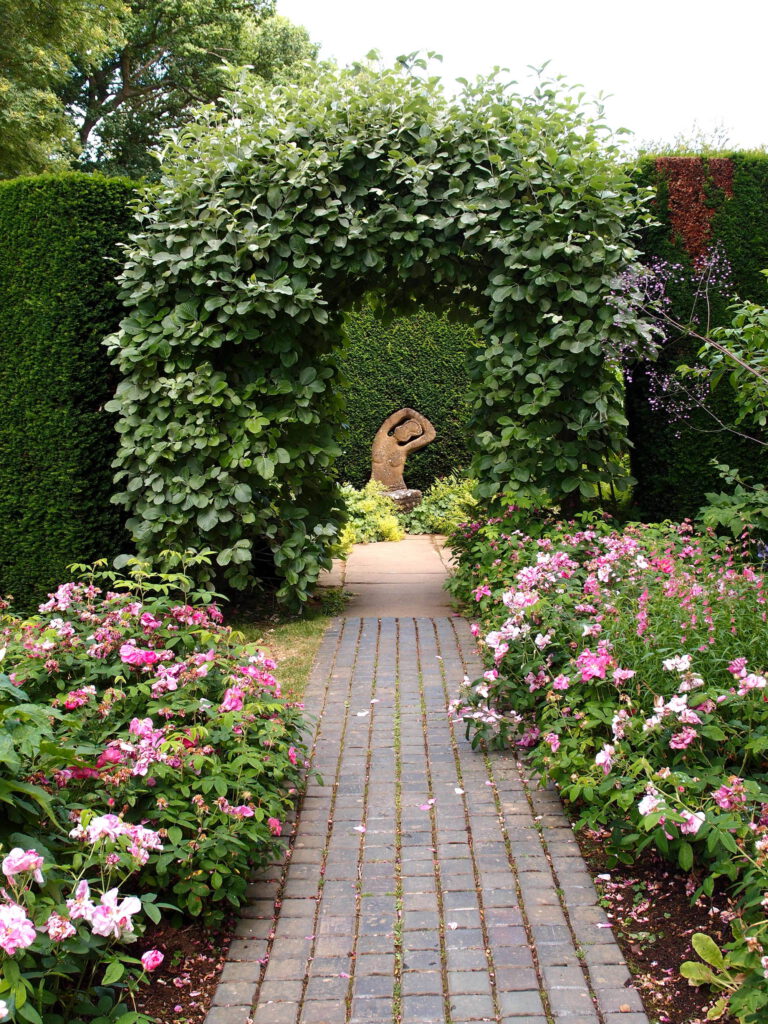
At the opposite end of the brick path through the Rose Border, we pass under an archway of clipped whitebeam, into a secret garden.
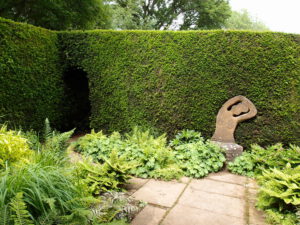
Sculptor Simon Verity was commissioned by Diany Binny to make this statue seat out of two tomb stones.
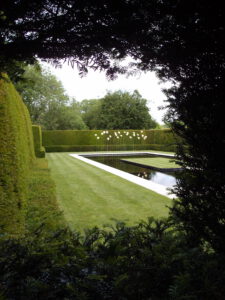
Next to the statue seat a clair-voie has been
cut through the hedge. From this spyhole we see the Water Garden, which in the late 1990s replaced an old tennis court.
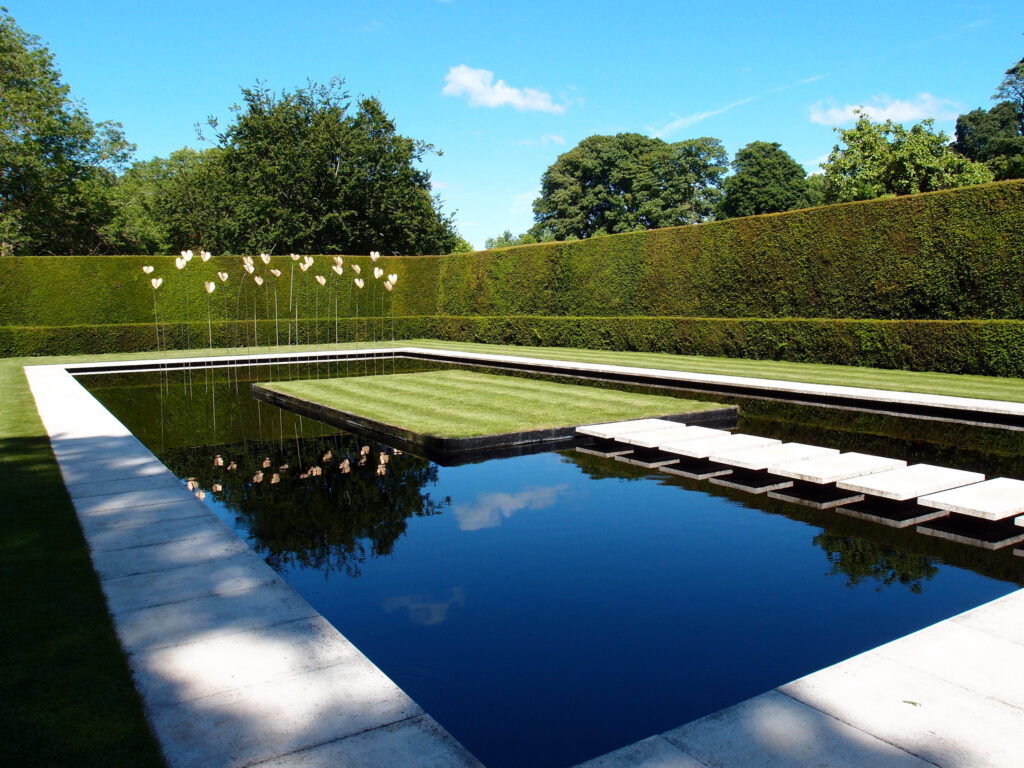
The Water Garden
Anne Chambers explains: “For some years we had looked for an opportunity to add our own mark the the garden. When the surface of the hard tennis court started to break up, we decided in the late 1990s to design a water garden that reflected our own enjoyment of contemporary design and materials. Our starting point was the existing mature yew hedge. A rectangular pond now covers the area of the doubles court. This is surrounded by slim white paving stones which contrast well with the black water.”
“The sculptor Simon Allison answered our request to design something that provided height and movement by producing twenty-four stainless steel stems topped with gilded bronze leaves moulded from a philodendron. They sway gently in the wind and reflect well in the dark water. The sound of water dripping off the leaves provides refreshment on a hot afternoon.”
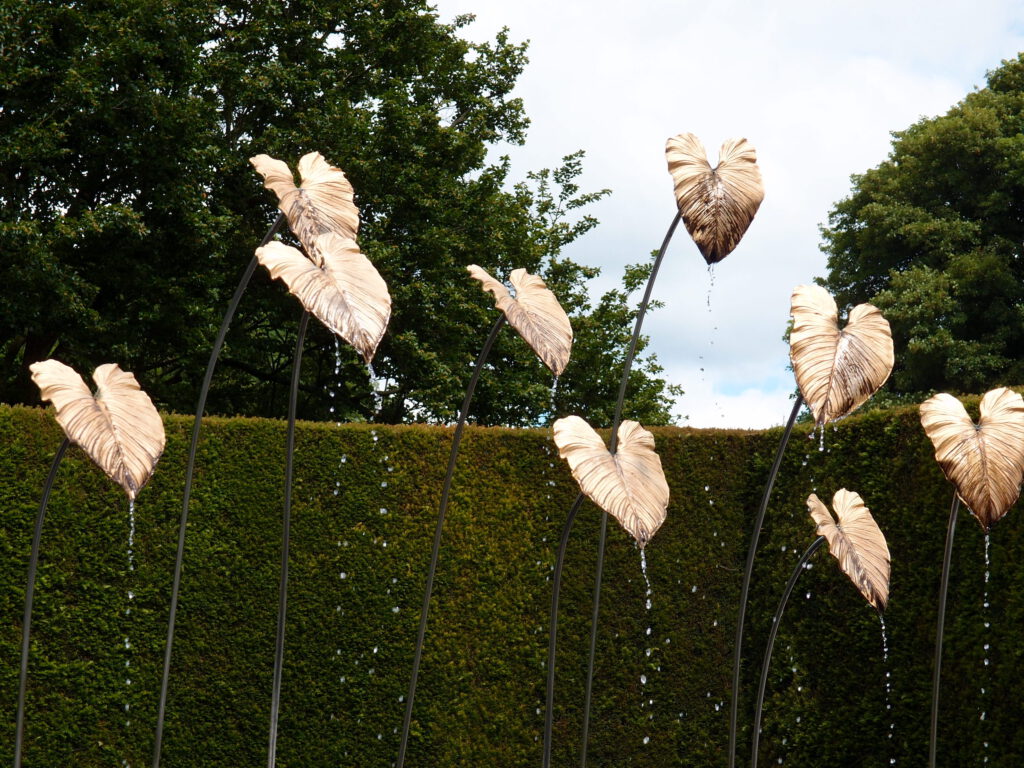
Detail of the bronze leaves of the fountains in the Water Garden.
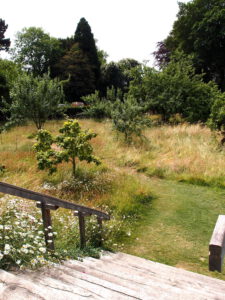
Kiftsgate’s newest section lies beyond the yew hedge which runs along the east side of the Water Garden. An Orchard path leads to steps which bring us to the Mound, and then to the long Avenue, which, from a distance, seems to lead us into the sky.
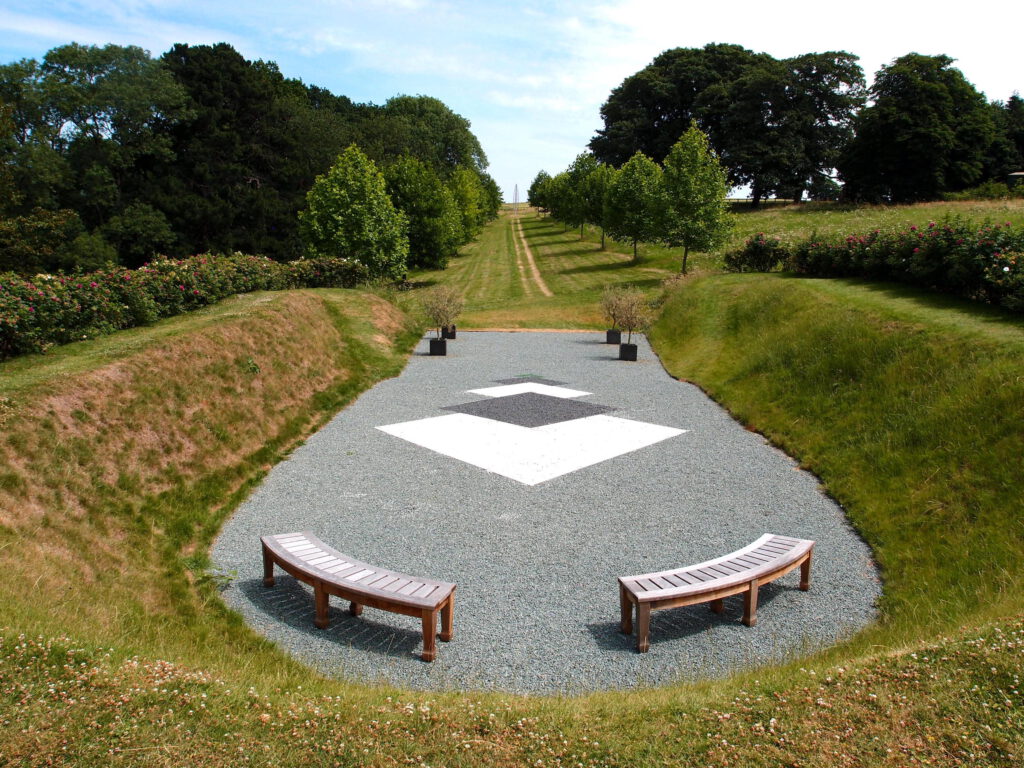
This horseshoe-shaped Mound was constructed using the 1000 tons of soil which were excavated to form the Water Garden. When I took this photo on July 4, 2018, yet another drought had scorched all of England’s lawns.
Per Anne Chambers: “The edge of the Mound has been planted with a hedge of rugosa roses. From here a lovely view awaits you up the tulip tree Avenue, to the stainless steel leaf sculpture by Pete Moorhouse. The veins of the leaves are replaced by an Islamic pattern. Inside the Mound, coloured stones are formed in a chevron pattern and four olive trees in planters lead your eye to the far end of the Avenue.”
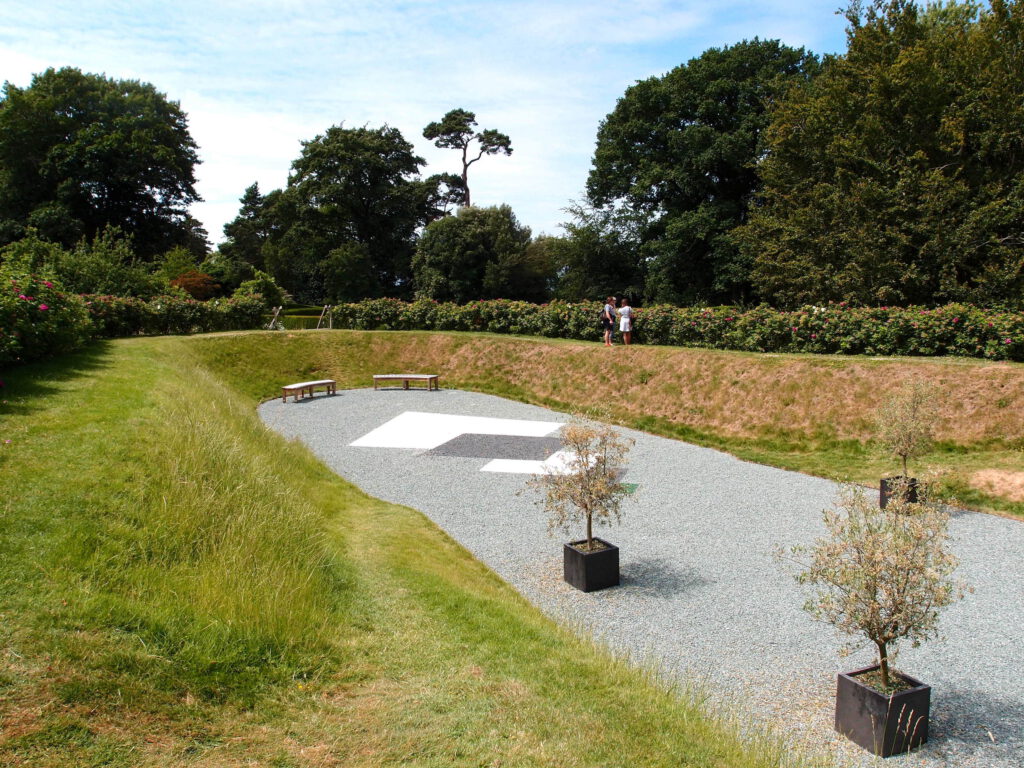
Another view of the Mound
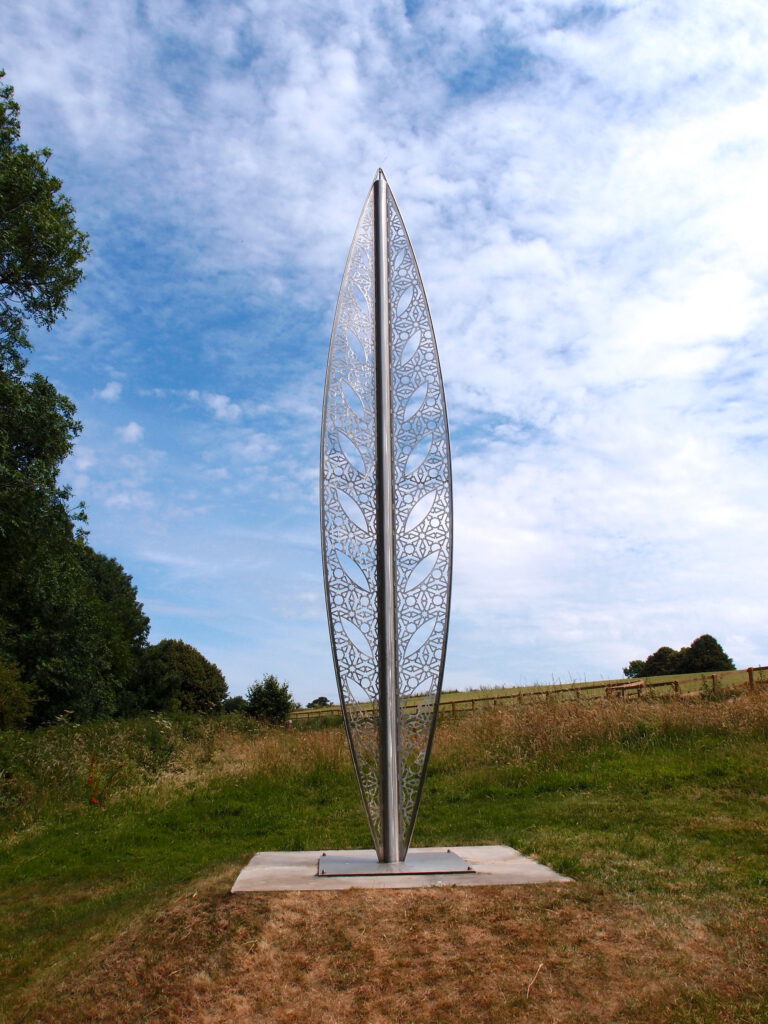
Leaf Sculpture by Pete Moorhouse
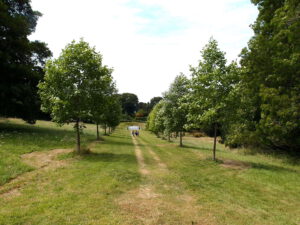
I head downhill , away from the Leaf Sculpture, back toward the Mound
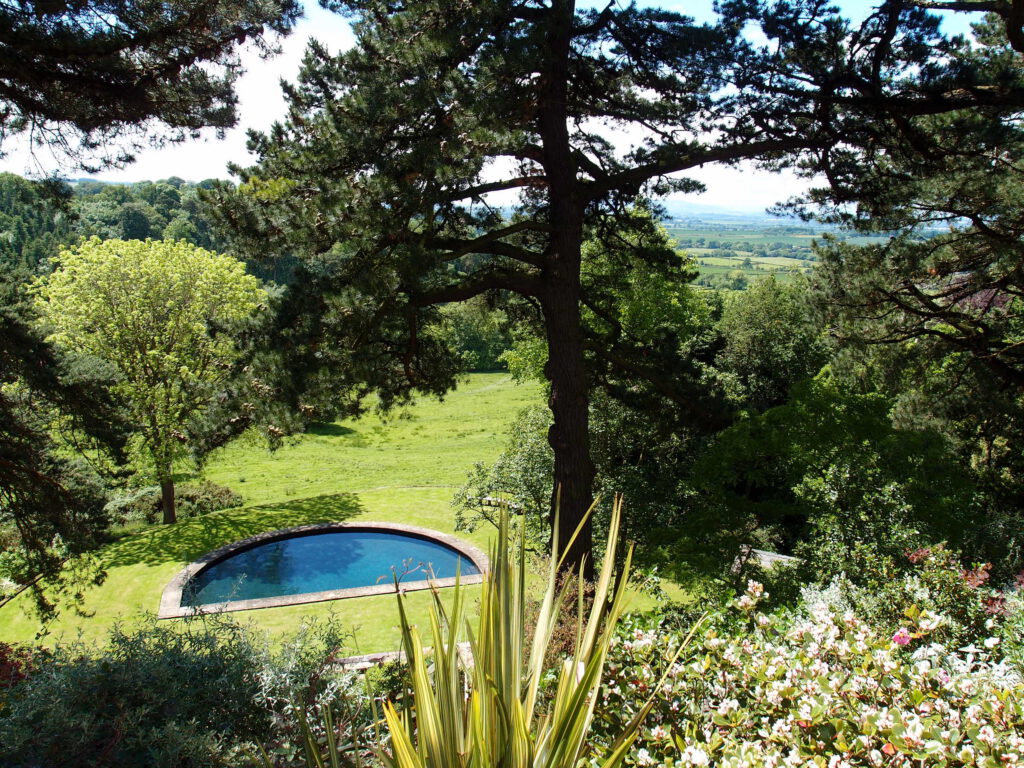
Before I leave these gardens, I pause for a long while, to once more savor this incredible panorama.
![]()
*Miserden Park Gardens
Near Stroud GL6 7JA
www.miserden.org
NQ’s Notes: These gardens—–which aren’t huge but FEEL huge—have simple, rectangular layouts that date to the 17th century. Set upon a hilltop overlooking a pretty arboretum, the garden’s virtuosic combinations of variegated and colored-leaf trees and shrubs, as well as its sculpted hedges, a dramatic yew walk designed by Sir Edwin Lutyens, gorgeous terraces, flights of grass-steps, and clever decorative flourishes, make Miserden Park an inspiring destination. Because the gardens have only been opened to visitors for a few years, the place (a family home) still has that “Serene-and-Not-Yet-Tainted-By-Tourists-Vibe,” which I cherish.
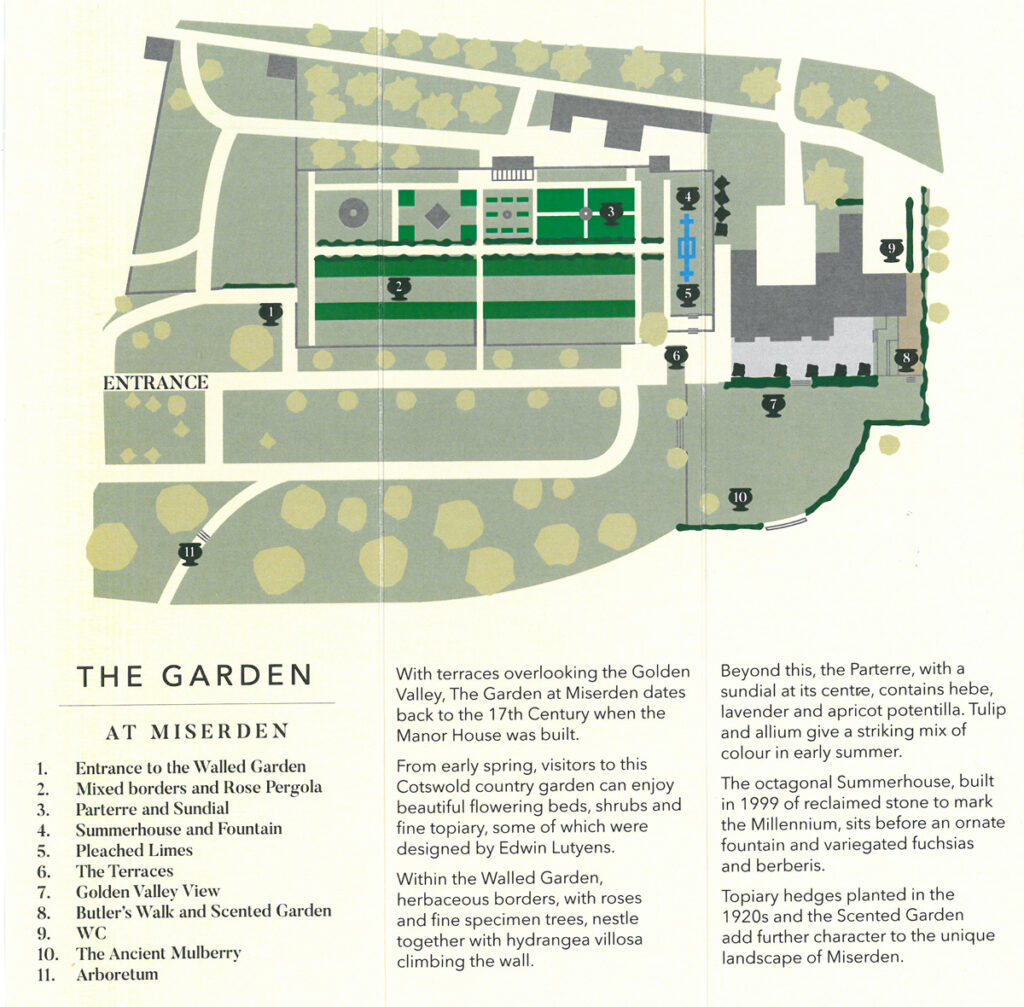
Plan of the Garden
at Miserden
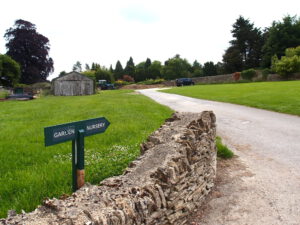
Blink and you’ll miss it (I did….twice). But YES,
this is where your visit to the Garden at Miserden must begin.
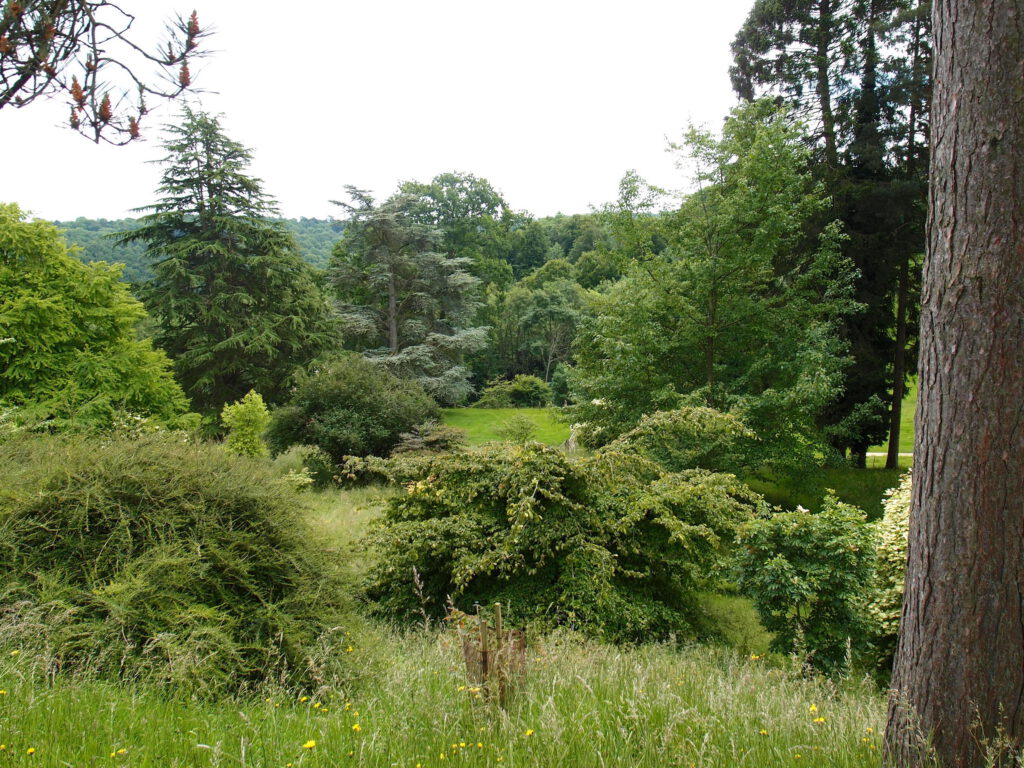
As I made my way toward the Garden, I was delighted to see the Arboretum
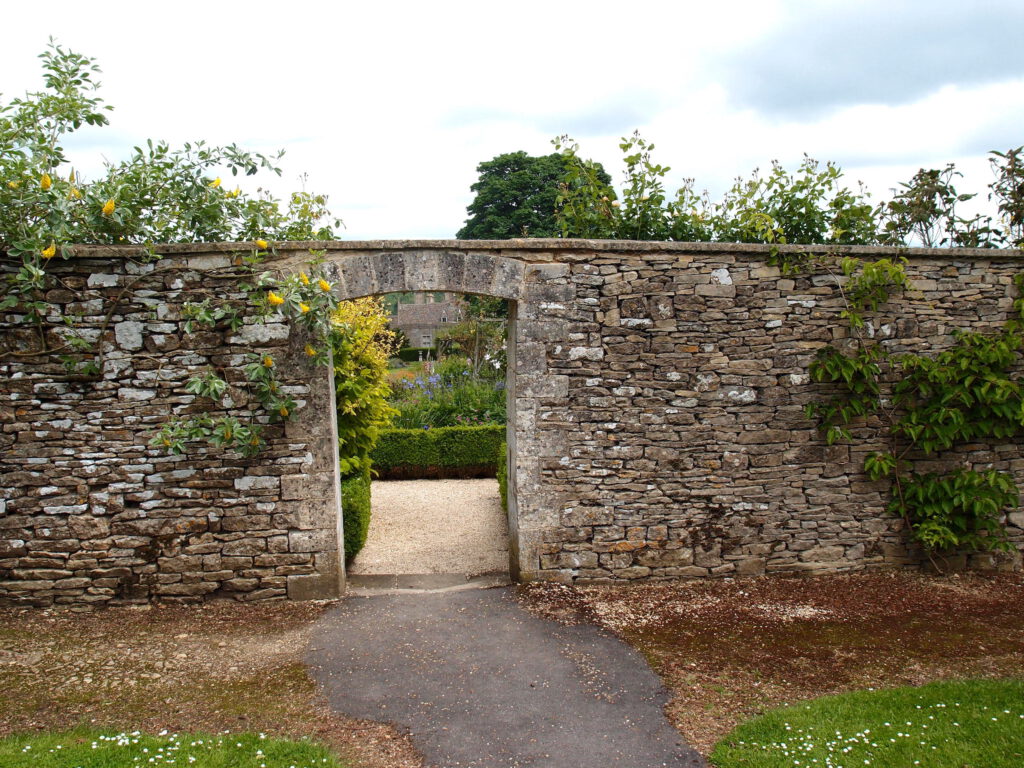
An entrance on the side of the Walled Garden
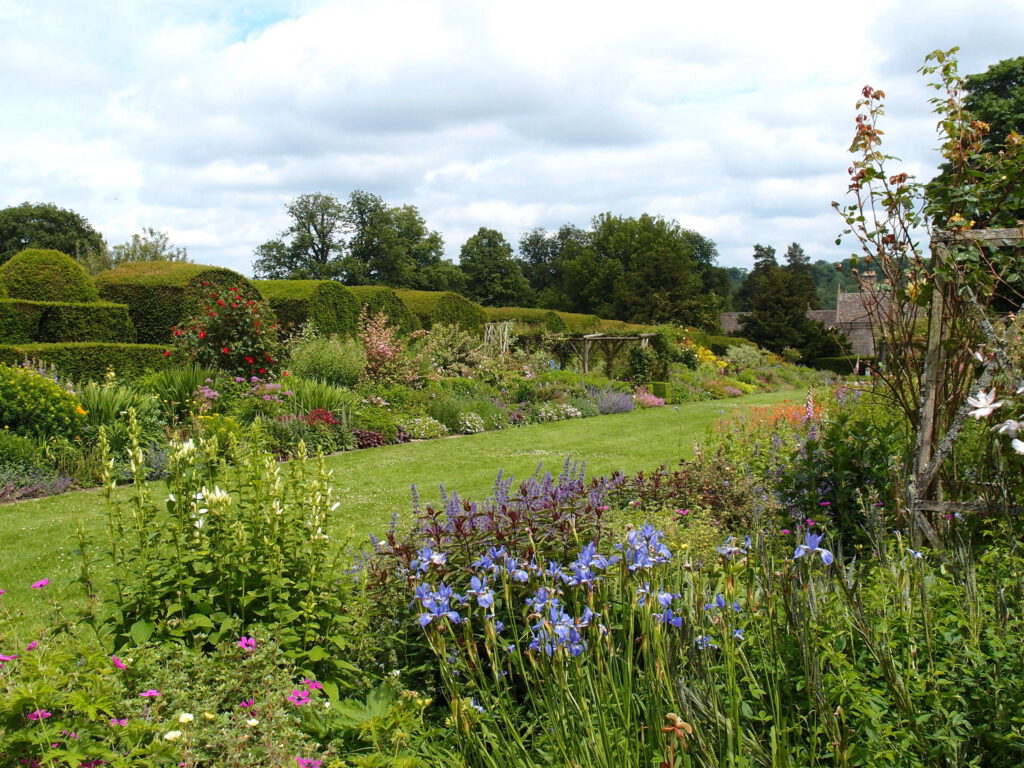
Mixed Borders, with a dramatic backdrop of the carved hedges designed by Sir Edwin Lutyens for his Yew Walk
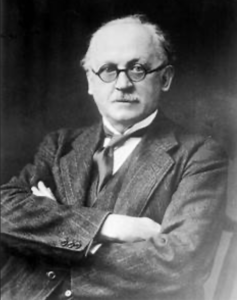
Sir Edwin Lutyens (born 1869, died 1944)
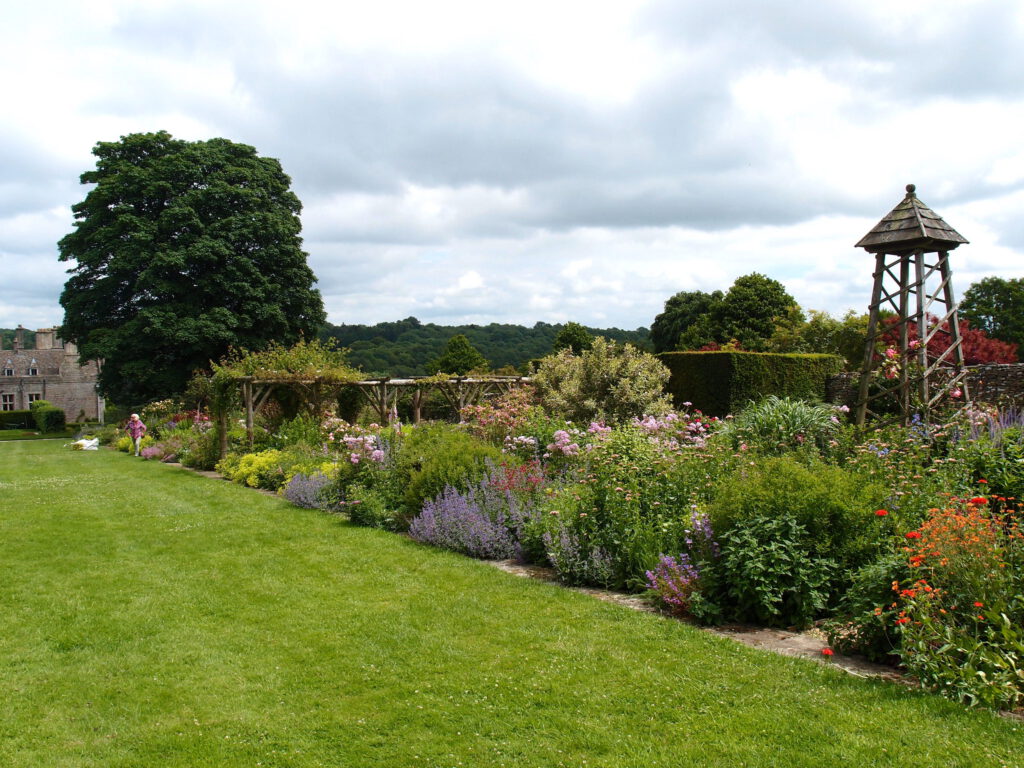
On the Mixed Borders, I was kept company by this gardener (wearing a pink shirt) who was working, near to the Rose Pergola
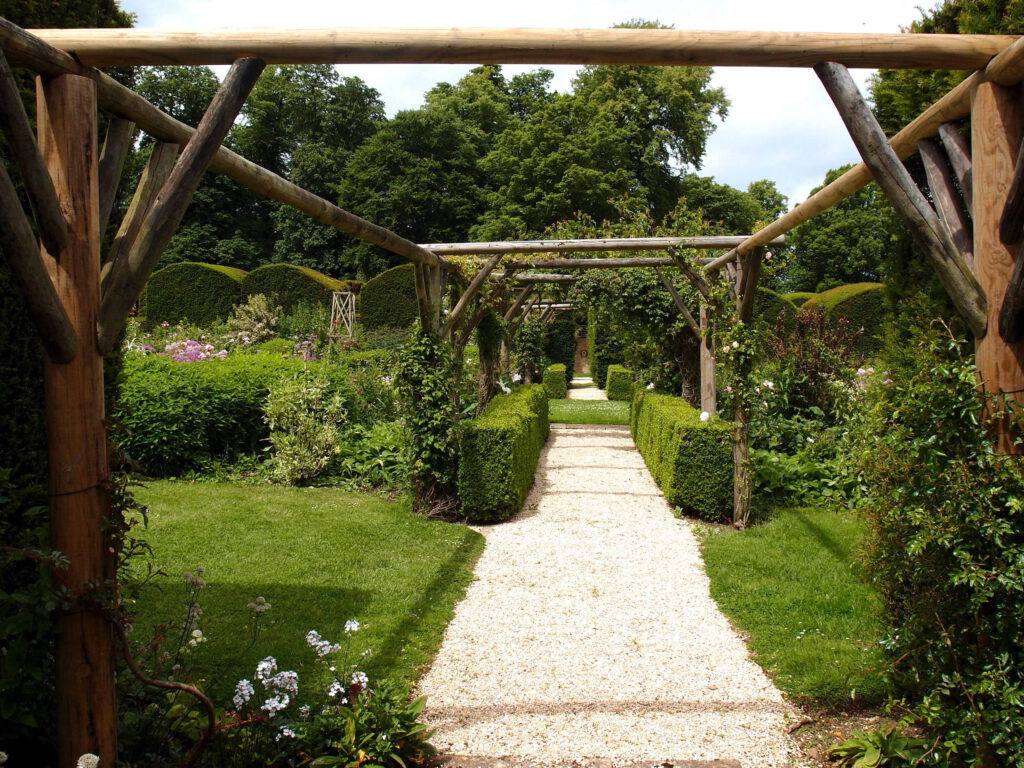
The Rose Pergola
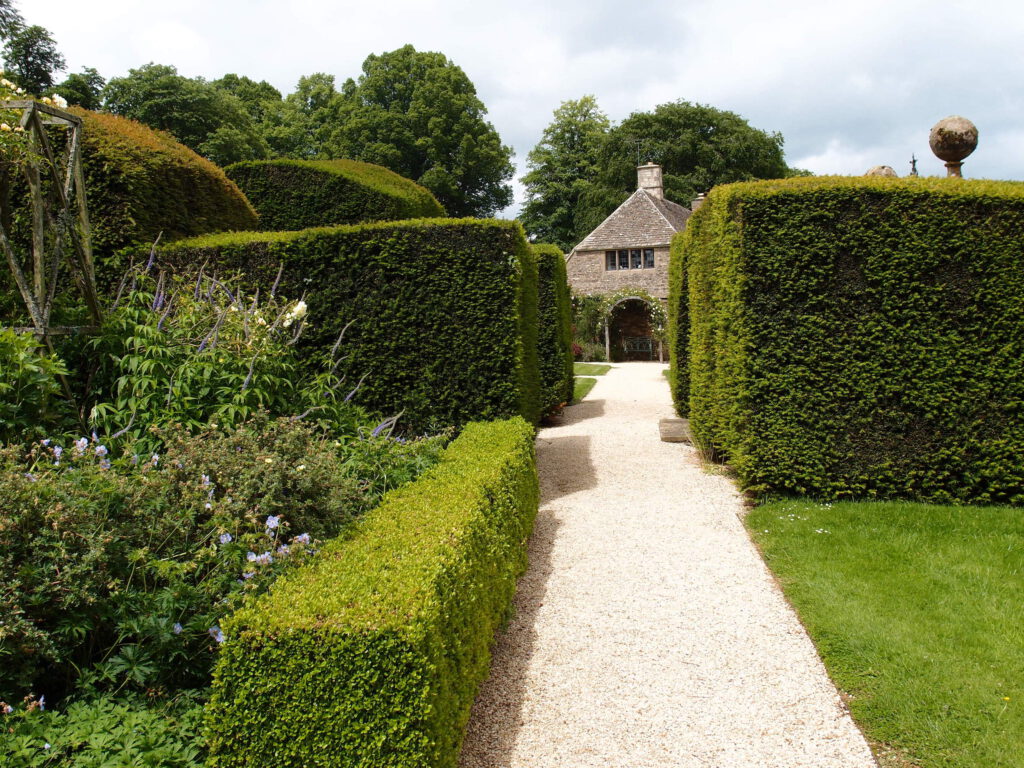
Midway along the Mixed Borders broad grass path, we look down the cross-wise path that pierces Lutyen’s Yew Walk, and then leads to a Parterre, and finally to a cluster of rustic, stone cottages.
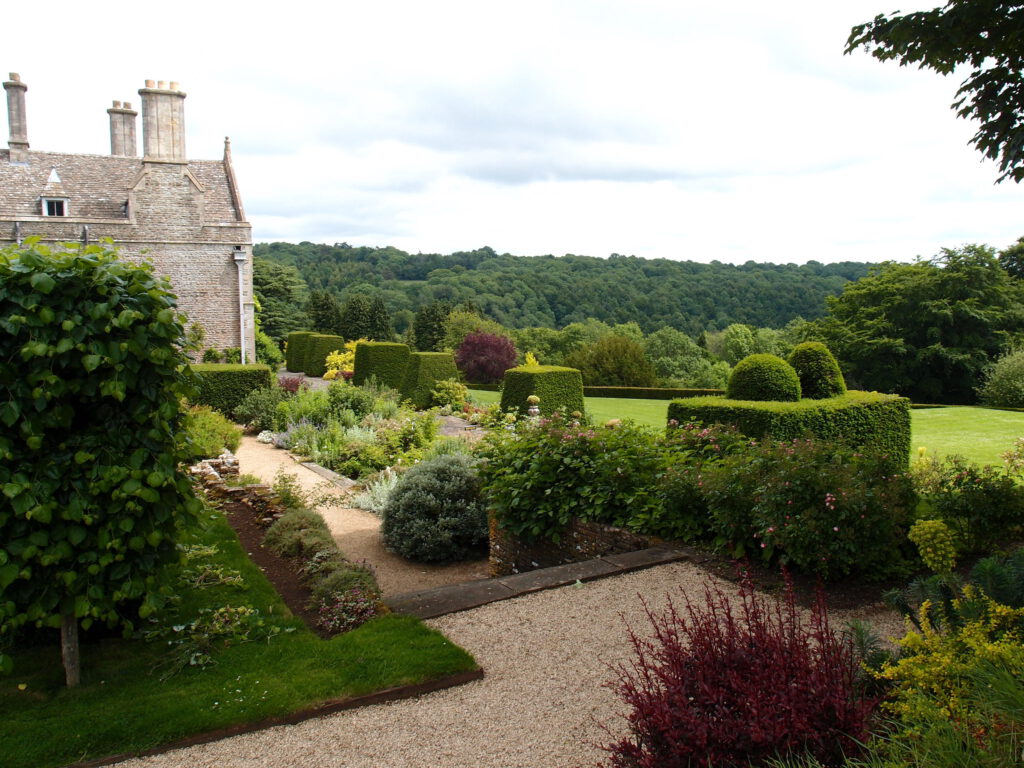
Just below the Mixed Borders, we find the House and Terraces
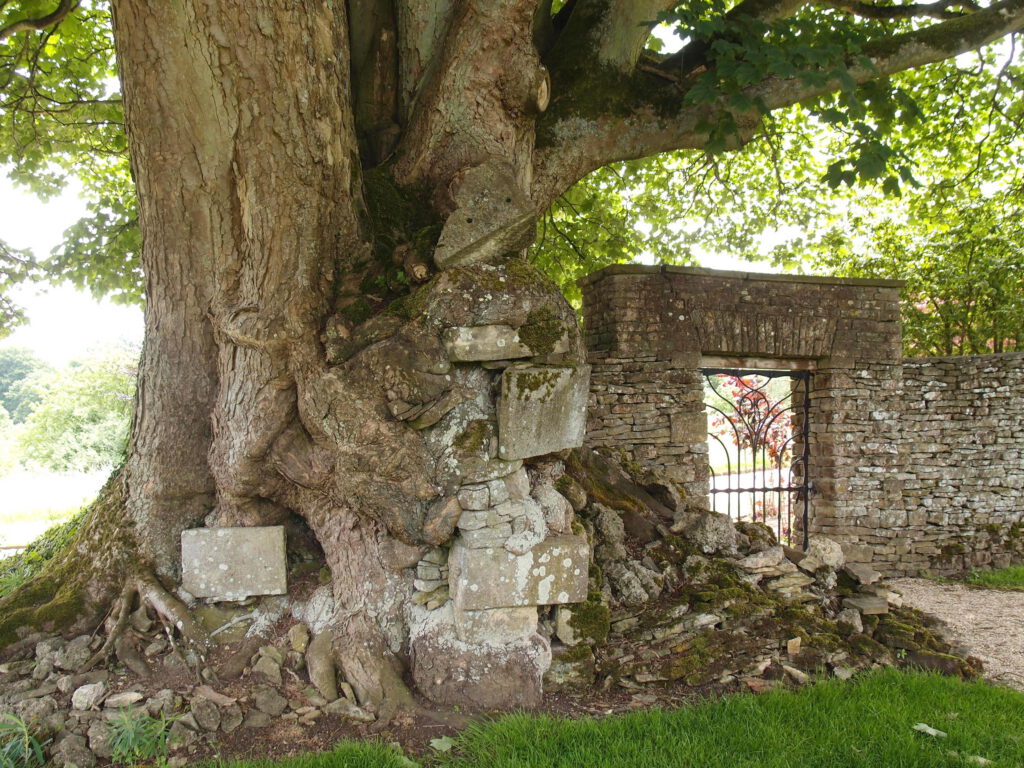
The wall between the Mixed Borders and the sloping Arboretum comes to a definitive HALT, where this Sycamore tree has
insinuated itself into the stones.
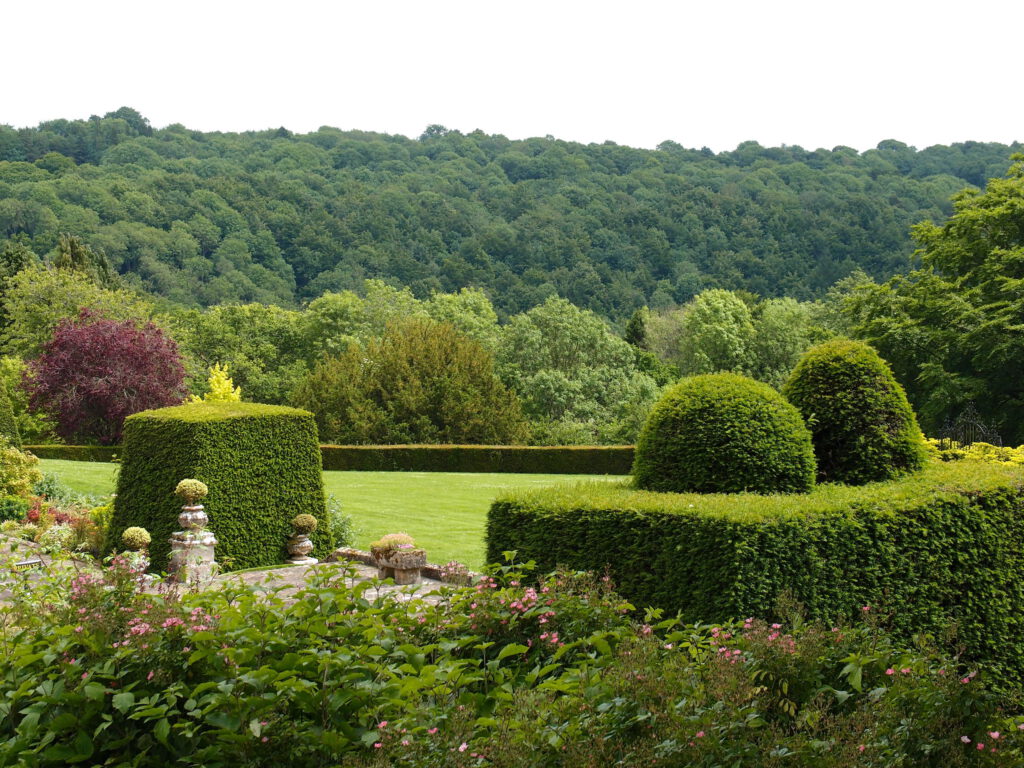
From the Terraces: our view of the Golden Valley
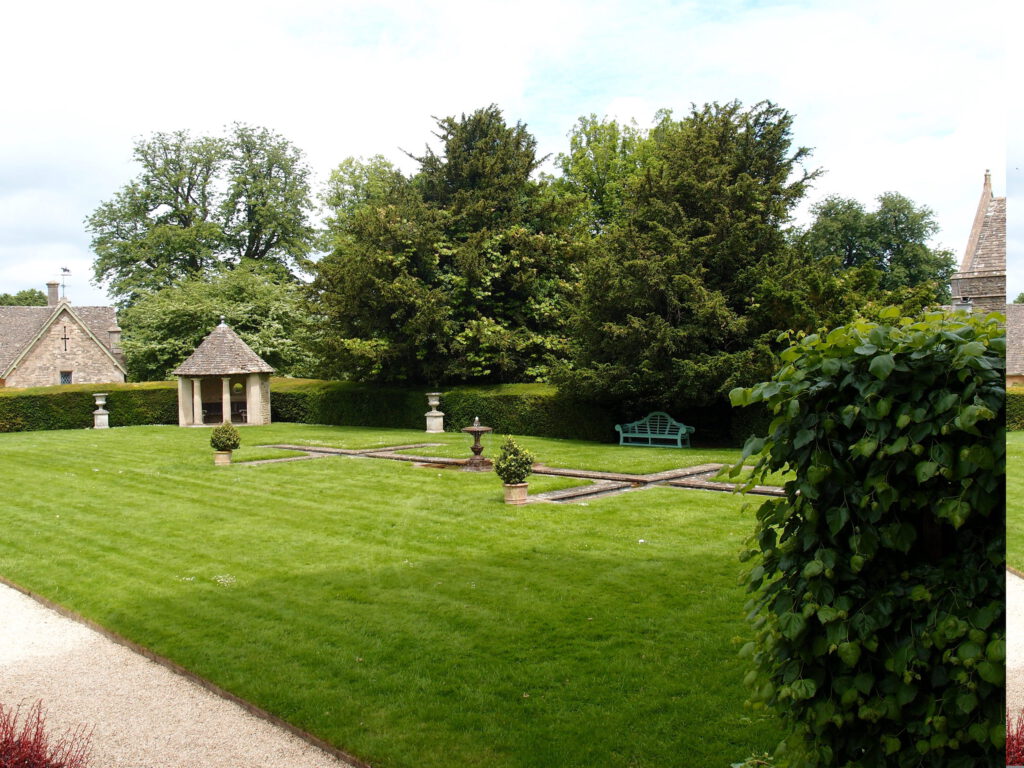
Below the Mixed Borders and adjacent to the House are
the Rill, Fountain, and Summerhouse
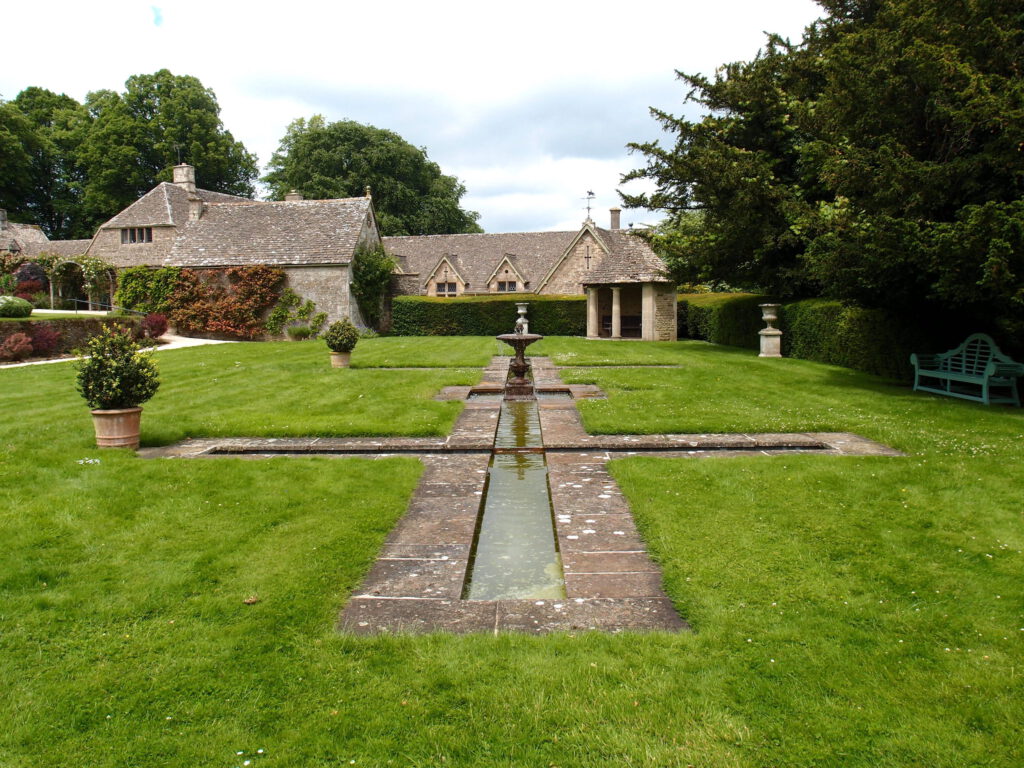
A closer look at the Rill, Fountain and Summerhouse
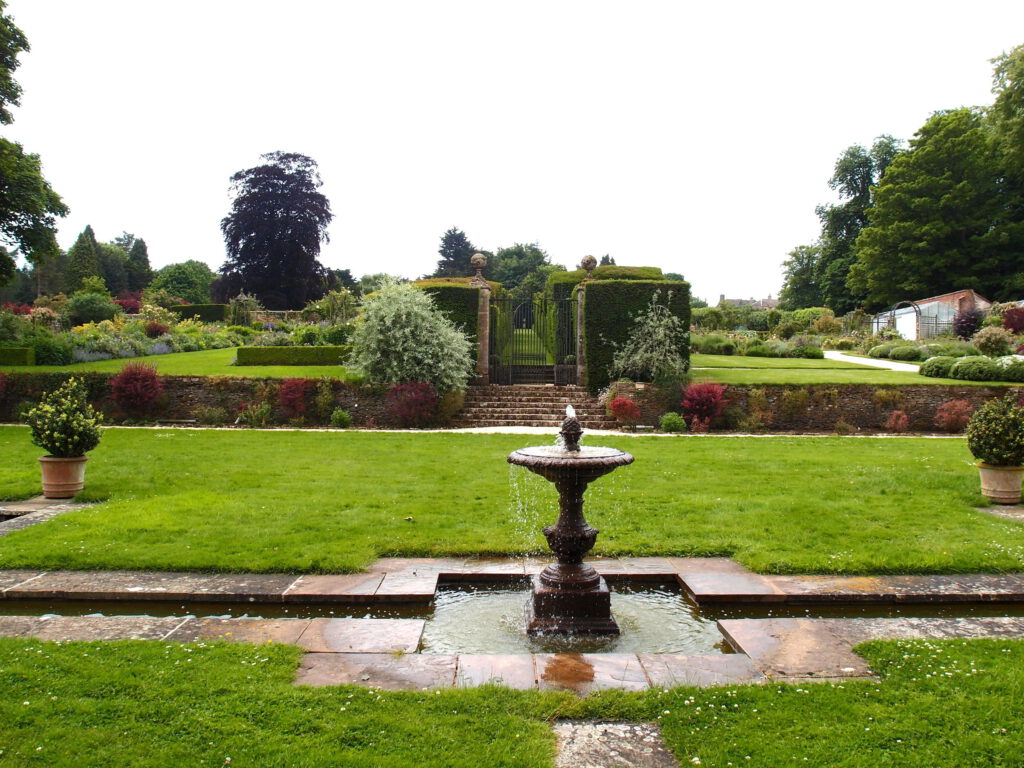
Looking back up the gentle slope, we have a wide view of the
Mixed Borders, Lutyen’s Topiary Yew Walk, and the Parterre
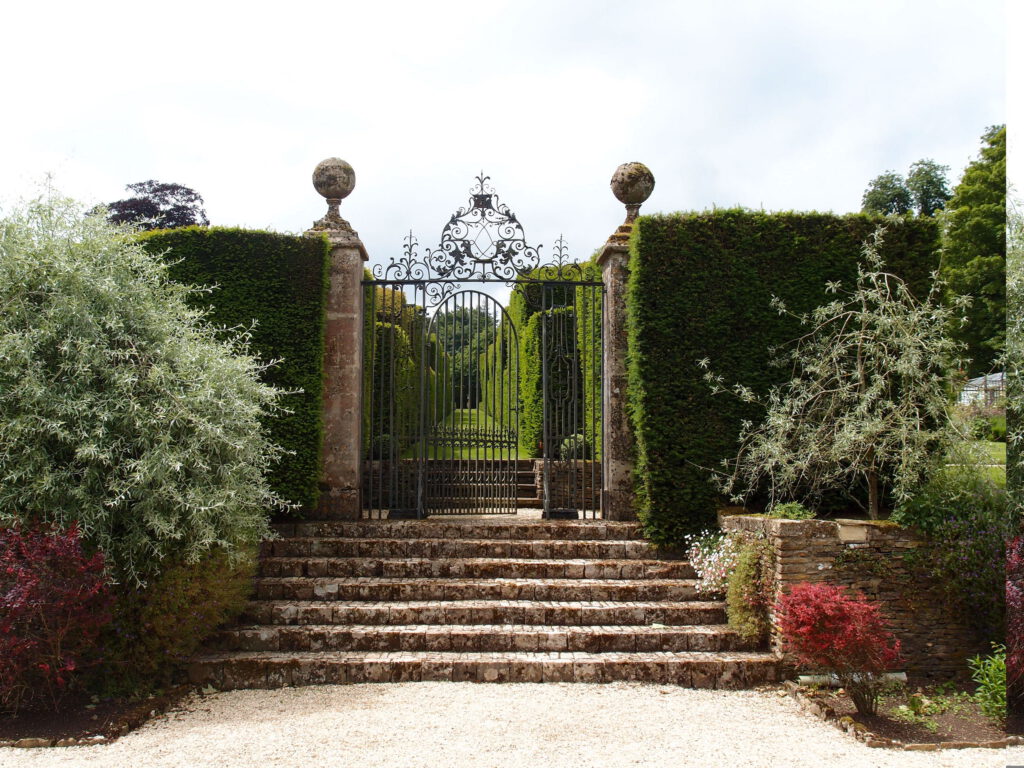
The ornate gate to Lutyen’s Topiary Yew Walk
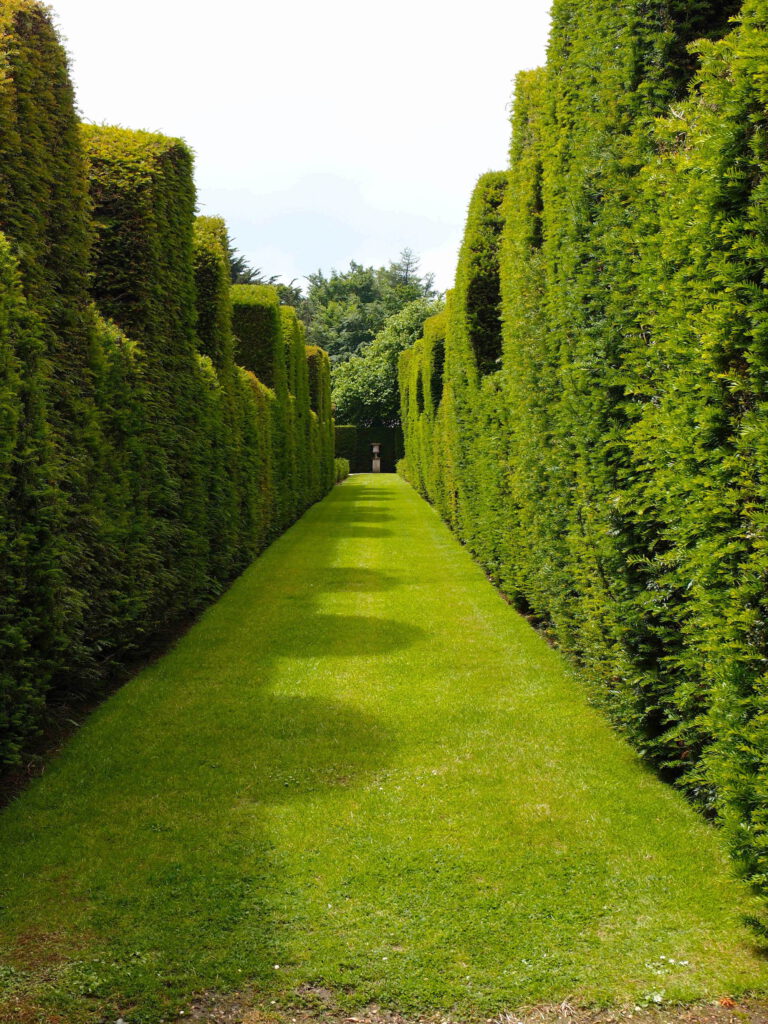
Lutyen’s Topiary Yew Walk. This ribbon of monochromatic space, with its exaggerated proportions—a narrow grass floor and very high walls of greenery—is an initially unsettling but ultimately exciting place to be!
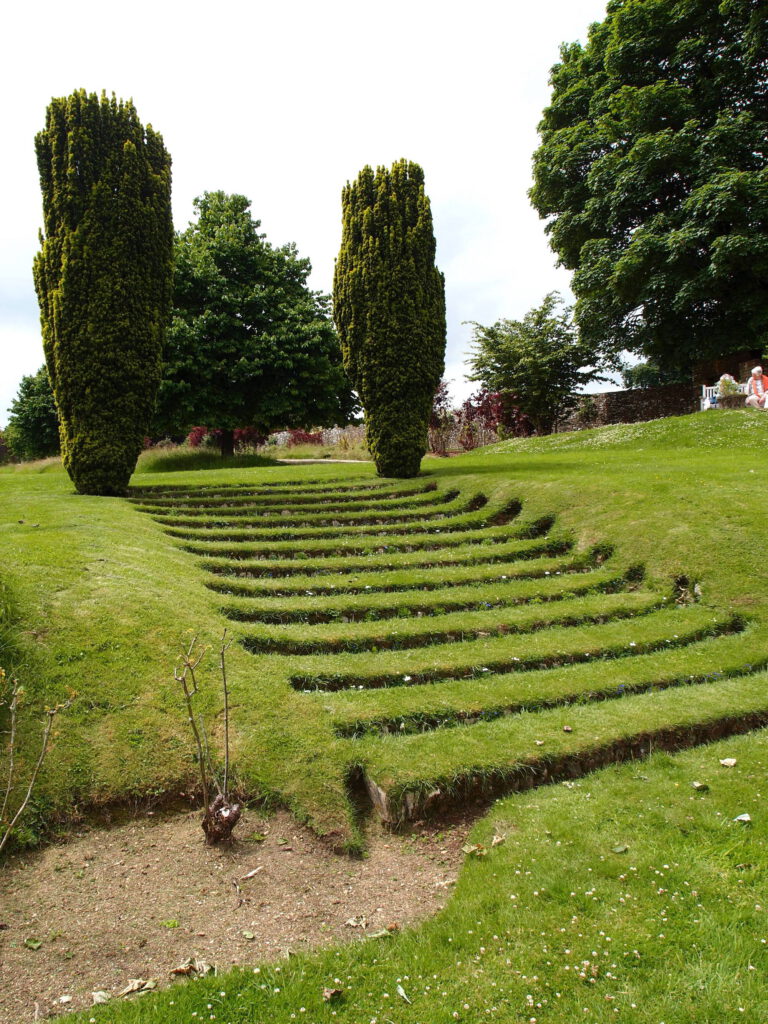
Just below the Sycamore tree, a broad flight of grass steps

Our view of the grass steps, Sycamore tree, and
the Pleached Limes which are at one end of the Rill-lawn
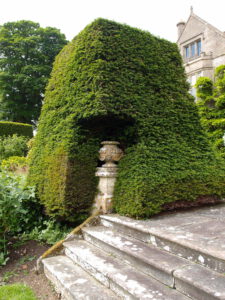
Below the House’s Terrace: Yew Topiary with an embedded Urn (one of the most ingenious examples of garden-décor I’ve seen).
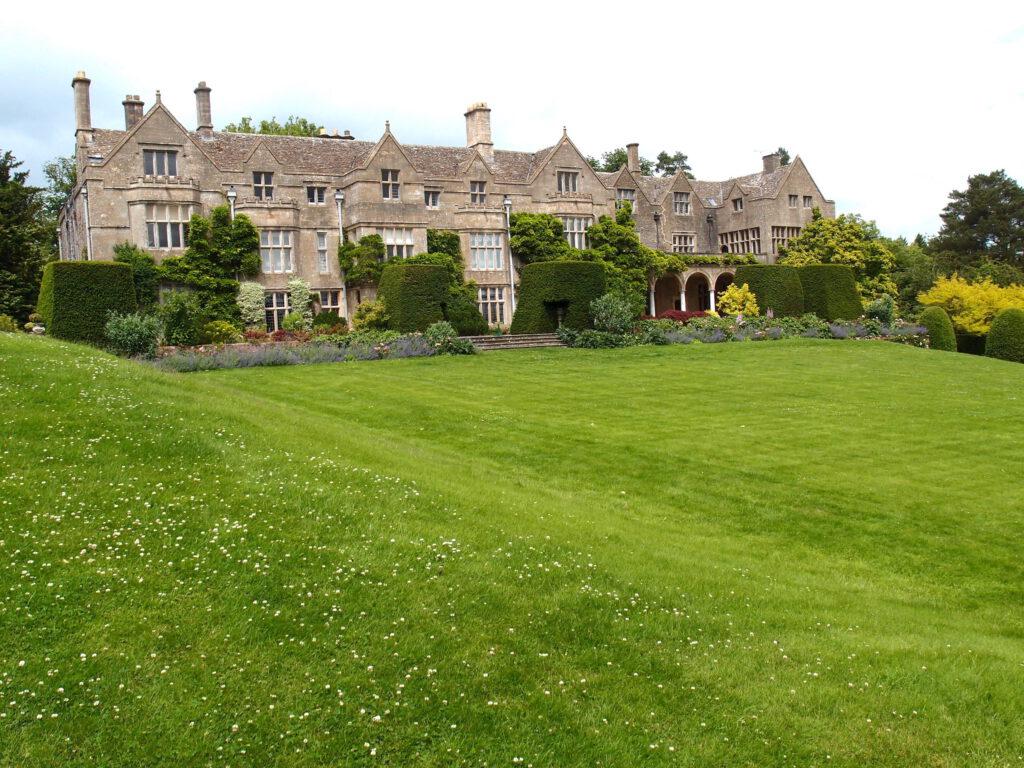
This side of the house is an expansive wing that was added by
Lutyens. He also designed the wide terraces, the geometrically-pruned yews, and many wisteria trellises.
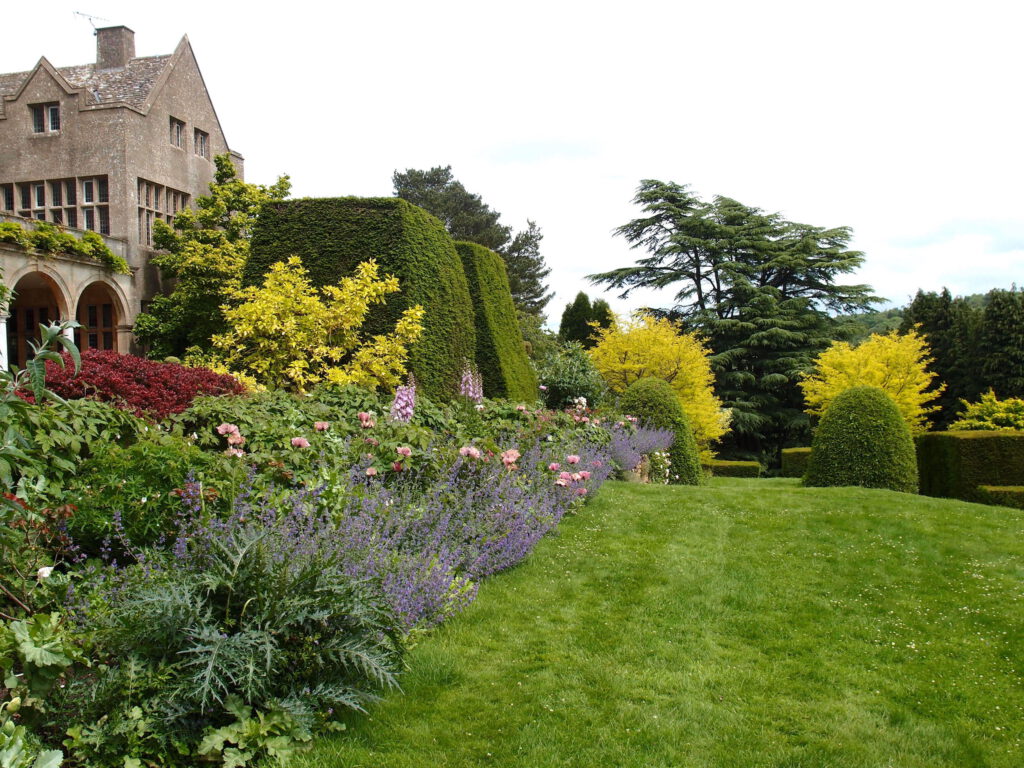
An avenue of golden foliage beckons
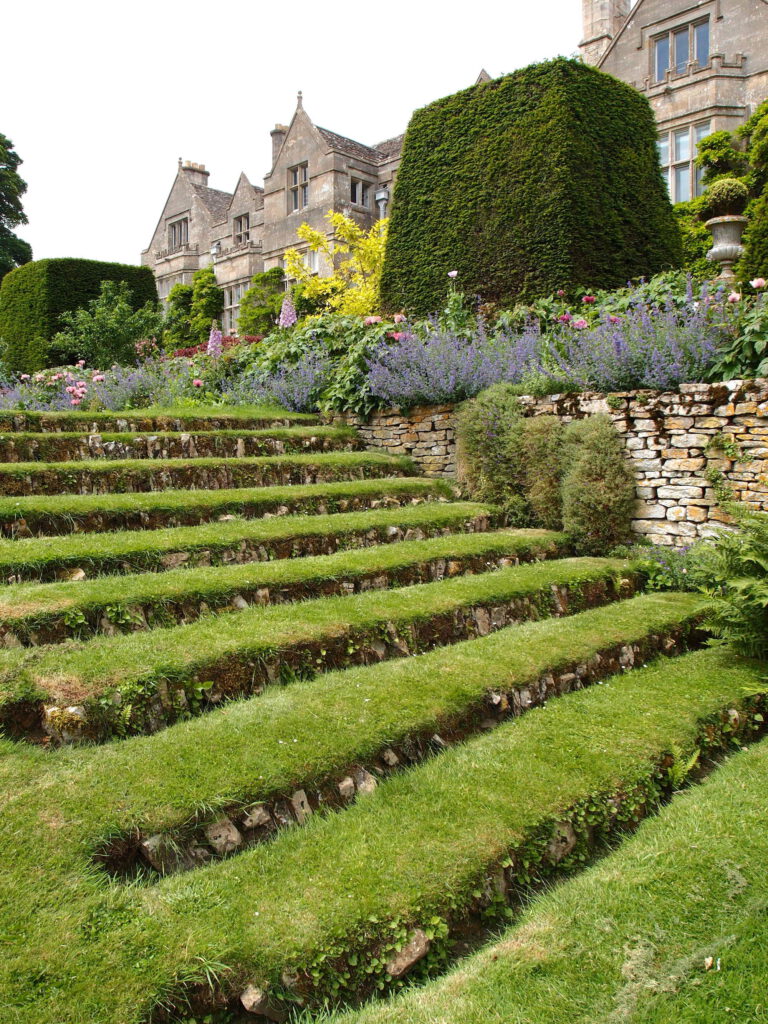
Another flight of grass steps leads us down from the Terraces
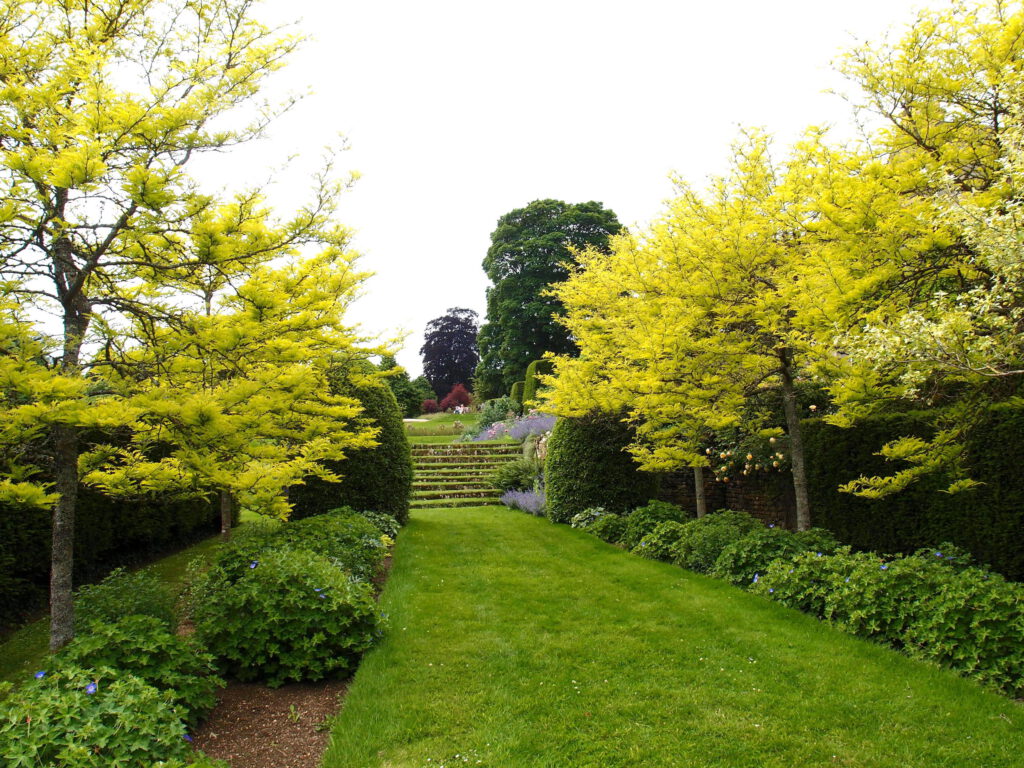
This path leads to the Scented Garden and Butler’s Walk
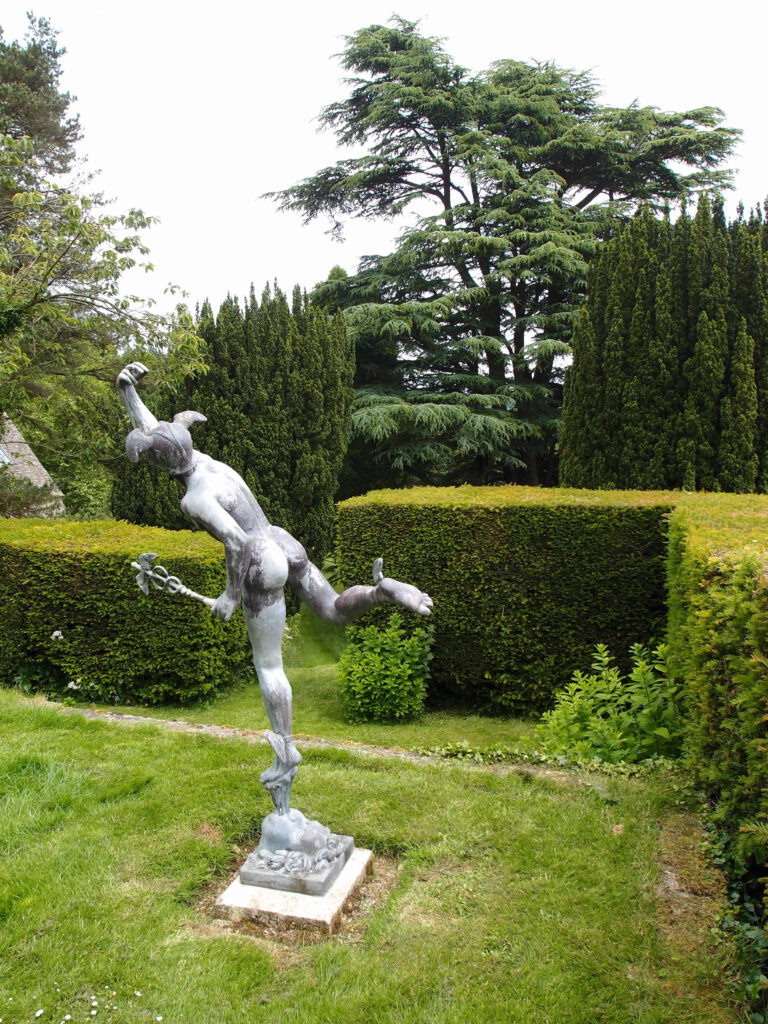
Hermes points the Way.
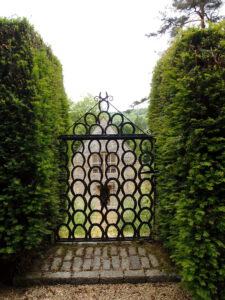
A gate on the Butler’s Walk: an elegant display of recycling.
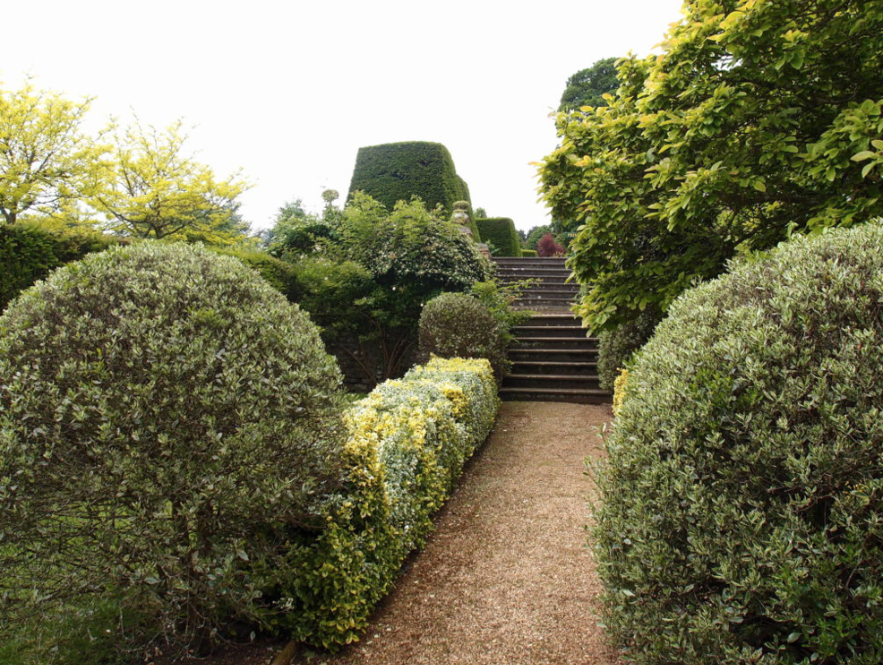
We head back uphill, via stone steps which lead to the Terrace. This garden is bursting with sophisticated displays of variegated and colored foliage.
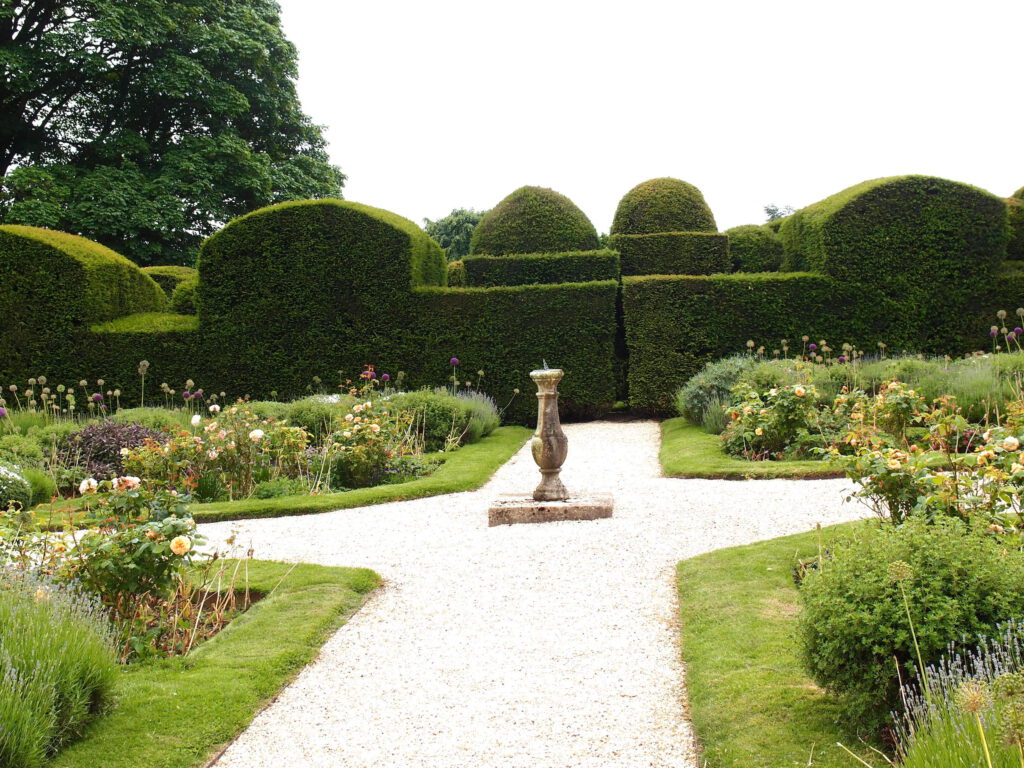
The Sundial and Parterre, with Lutyen’s Yew Walk as backdrop
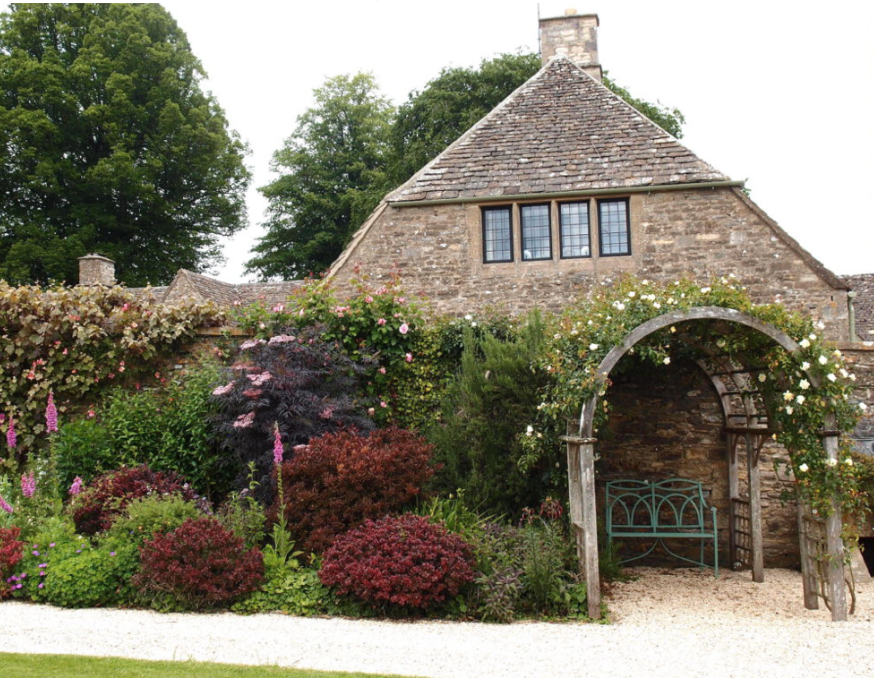
As I head for the vegetable plots and orchard, I pass this
Quintessence of a Cottage Garden.
![]()
*Painswick Rococo Garden
Gloucester Rd, Painswick, Stroud GL6 6 T H
www.rococogarden.org.uk
NQ’s Notes: With a design dating from the 1740s, this is the only example in England of the short-lived fashion (from 1720—1760) for making gardens in the Rococo-manner. The gardens we see today have been restored, using as a Guide the realistic painting made of them in 1748. Painswick’s gardens deserve to be seen because they are an Historic Curiosity; their hodgepodge of features
don’t conform to the notions of other eras about how grandly-scaled ornamental gardens ought to appear.
Per the Rococo Gardens guidebook:
“Gardens at the beginning of the 18th century were starting to change.
Previously they were formal and regular in design and tended to be close to the dwelling. By the middle of the century they were developing on a much grander scale, incorporating or even changing the local countryside. The ‘English Landscape Garden’ had been born. The
Rococo period was part of this transition.”
“Rococo gardens captured the aristocratic and pleasure seeking atmosphere of the times. They were lighthearted, flamboyant, even frivolous. Gardens became almost theatrical sets in which to hold lavish parties. Here at Painswick this light-heartedness can be seen in the juxtaposition of serpentine paths with formal vistas, and brightly coloured follies of different architectural styles.”
“But these gardens went out of fashion almost as quickly as they came into fashion. They were seen as being a sign of vulgarity of the owners of the establishment.”
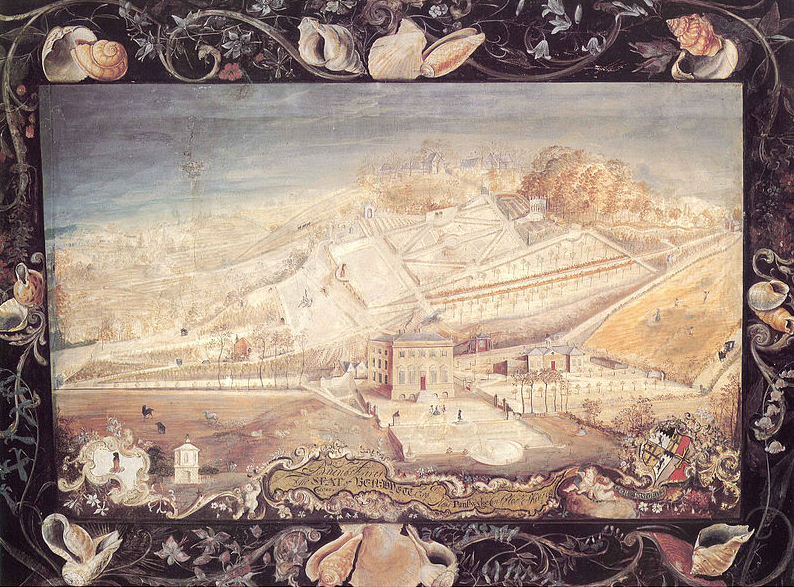
The Painswick Rococo Gardens, as they were in 1748. Painted by Thomas Robins.
Thomas Robins the Elder (1715/16–1770) was an English artist known for his depictions of English country houses and their gardens. His work has particular historical value as he documented many Rococo gardens that have since disappeared. In 1748, Robins painted the Rococo garden at Painswick House that had been created by Benjamin Hyett II.
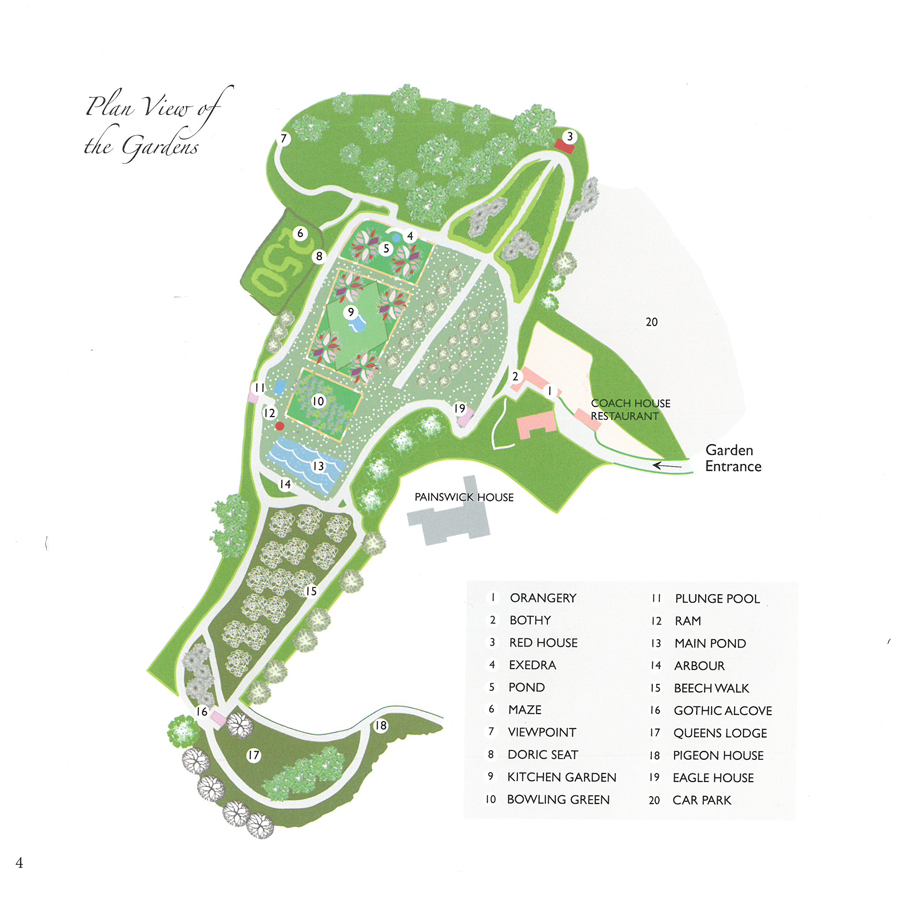
Plan of the restored Painswick Rococo Gardens
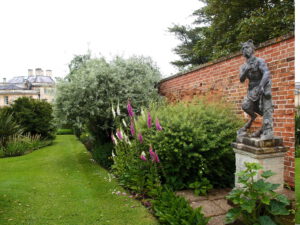
Statue of Pan, by John van Nost ( originally mounted by the Garden’s Plunge Pool ) : now in the private walled garden of Painswick House.
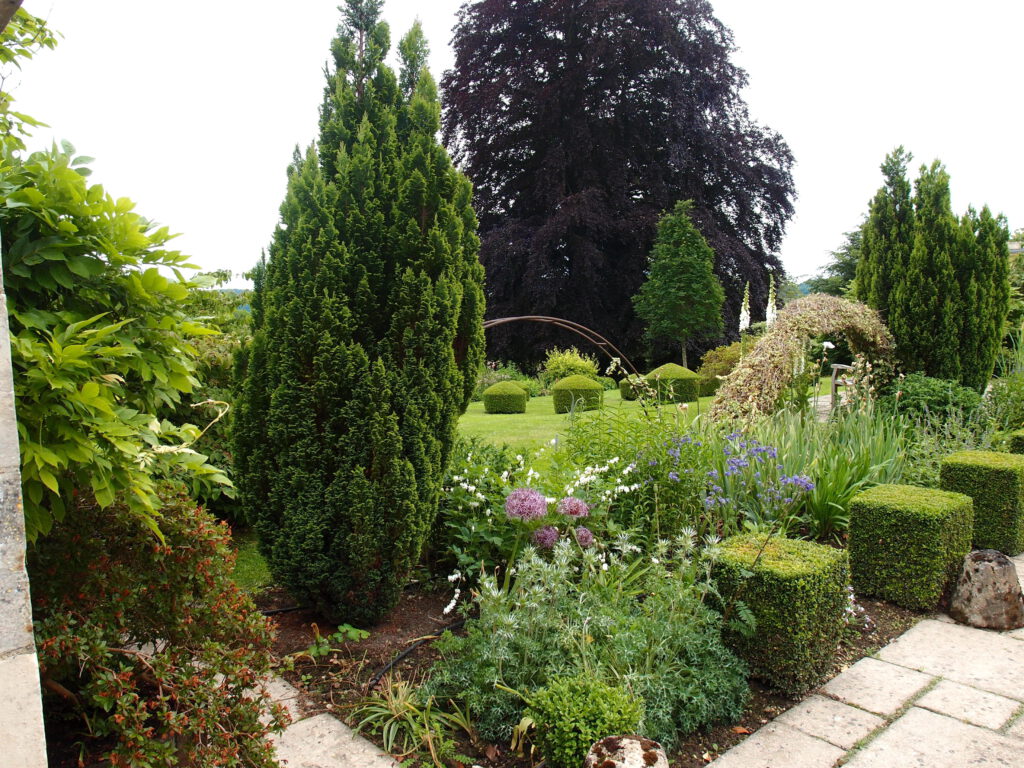
The look-but-don’t-enter-walled-garden of the House
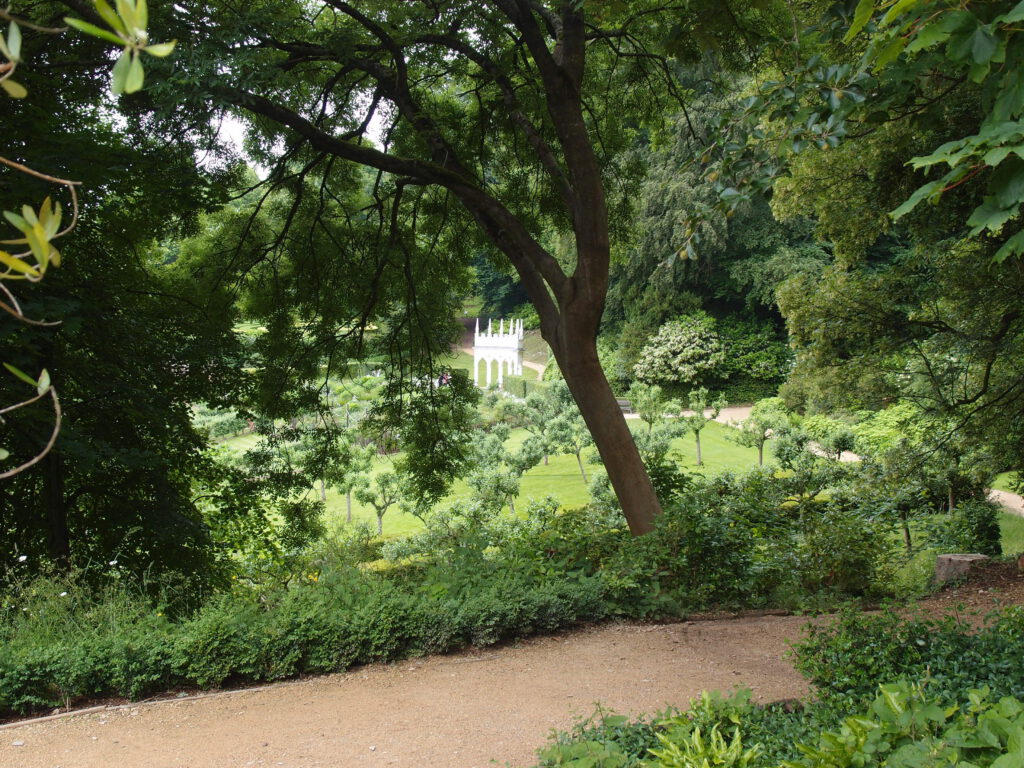
We’re teased by this glimpse of the Exedra
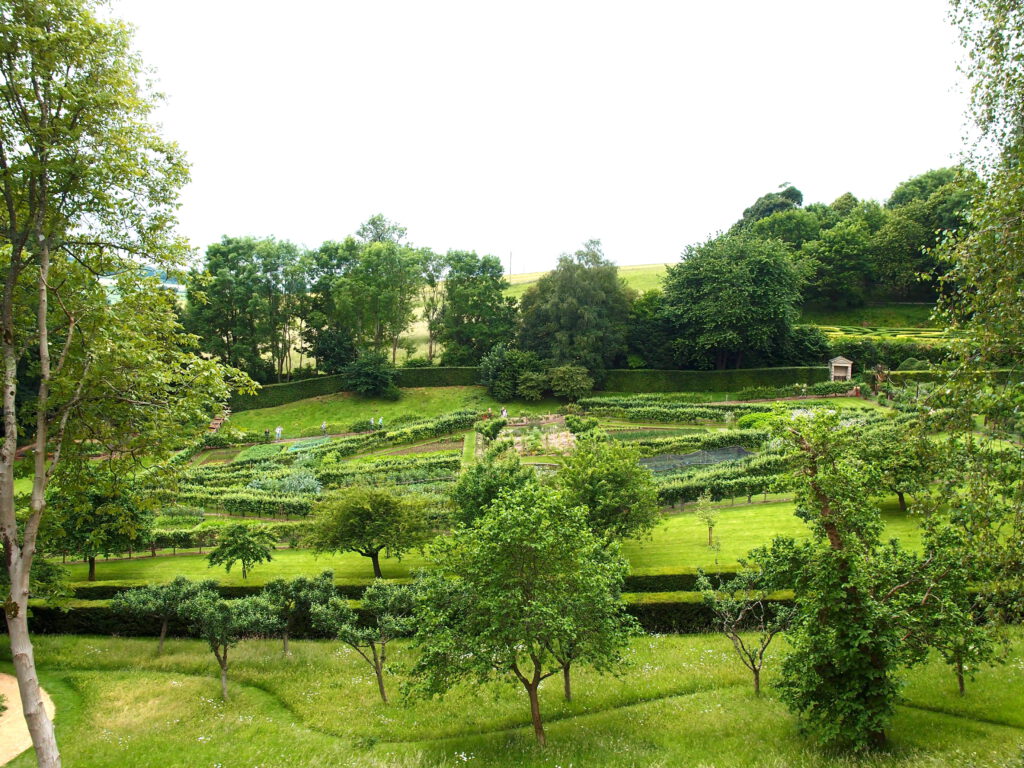
Outside of the Bothy (a gardener’s shed): this is our first view of the Kitchen Garden, which is cradled in a coombe. A coombe is a narrow valley or deep hollow, especially one that’s enclosed on all but one side. Much of the drama of Painswick’s garden derives from its topsy-turvy setting.
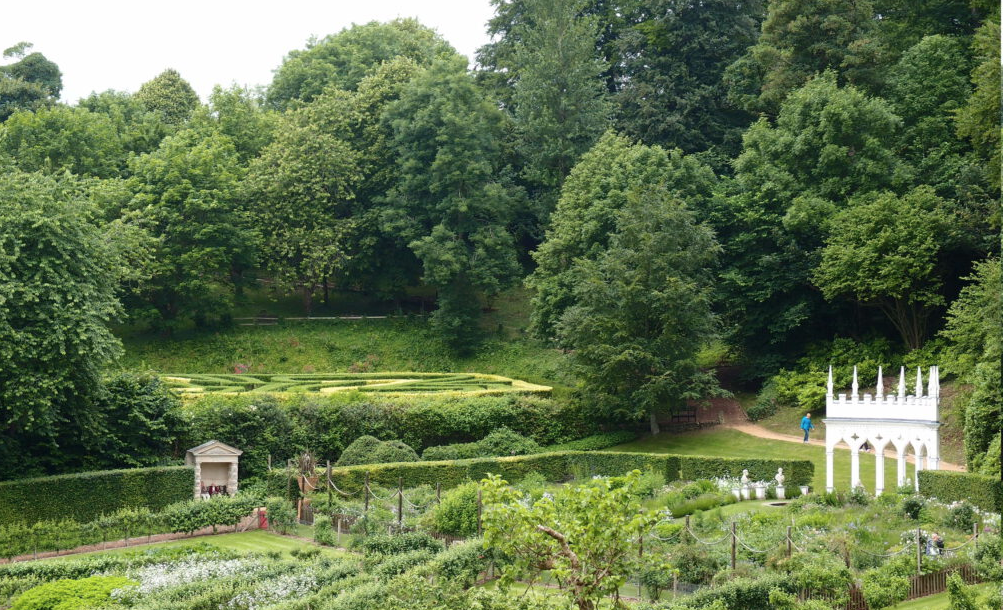
A closer look at the Exedra (with a certainly NOT-Rococo-Era-Maze in the background.
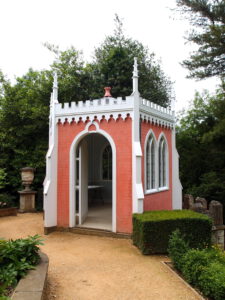
The Eagle House has been reconstructed to match the pavilion shown in Thomas Robins’ painting.
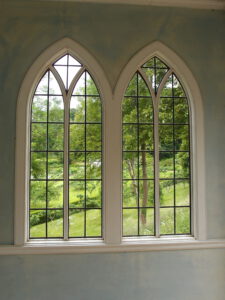
Inside the Eagle House
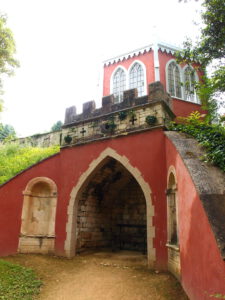
Lower level of The Eagle House. The foundations of this structure are substantial, and had survived over the centuries because blocks of stone were used to retain the steep slope. The surfaces of the lower level are finished with a traditional lime plaster and a red lime wash.
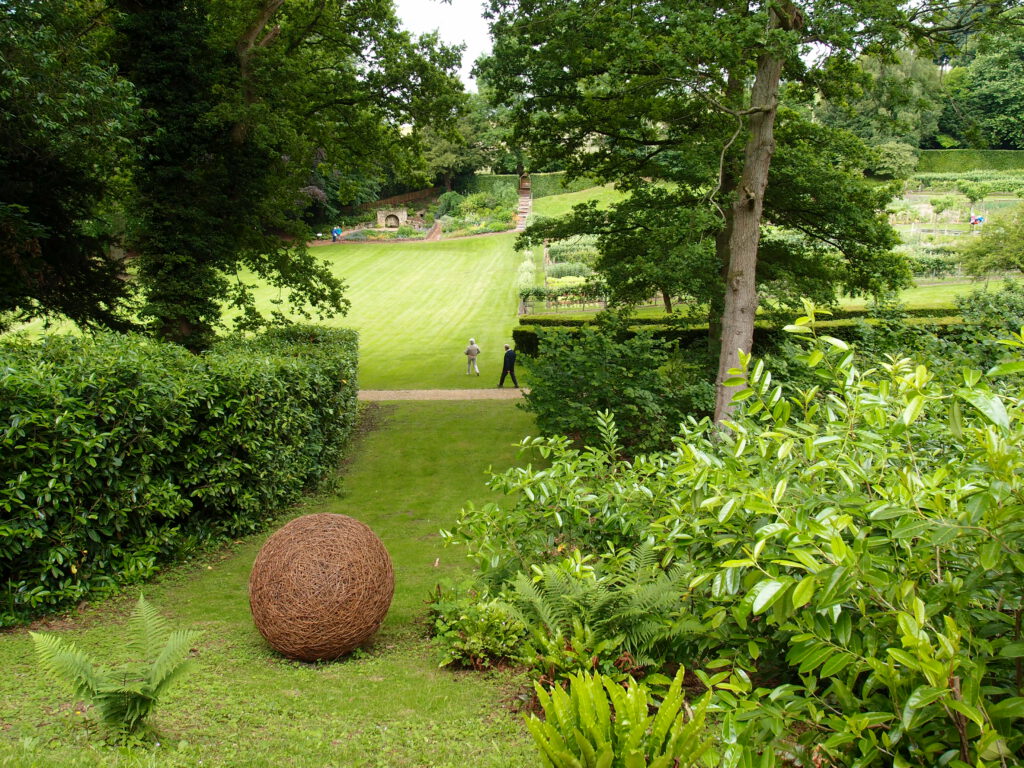
View of the Bowling Green
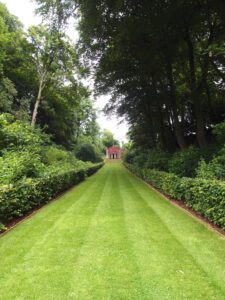
The long path up to the Red House
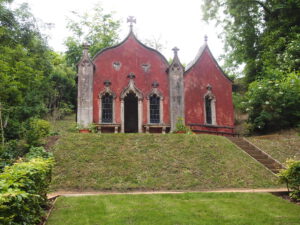
The Red House
The Red House, per Painswick’s guidebook:
“This particular building is interesting for its asymmetric façade. Asymmetry was popular in Rococo designs. No third wing was ever intended and the two sections are angled to line up with the approach paths. The façade is finished with lime plaster and a red lime wash.
The building was designed as a dramatic backdrop to the main vista that runs through the garden. The first room is simply furnished with ashlar stone. This would have contrasted dramatically with the inner room which was finished with ornate paneling and mouldings. It still retains the fireplace and the Hyett family Coat of Arms.”
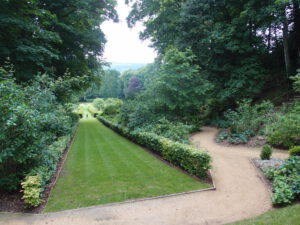
Our view from the front steps of Red House
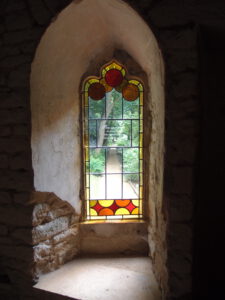
Inside the Red House. Windows are etched with lines from “The Songs of Solomon.”
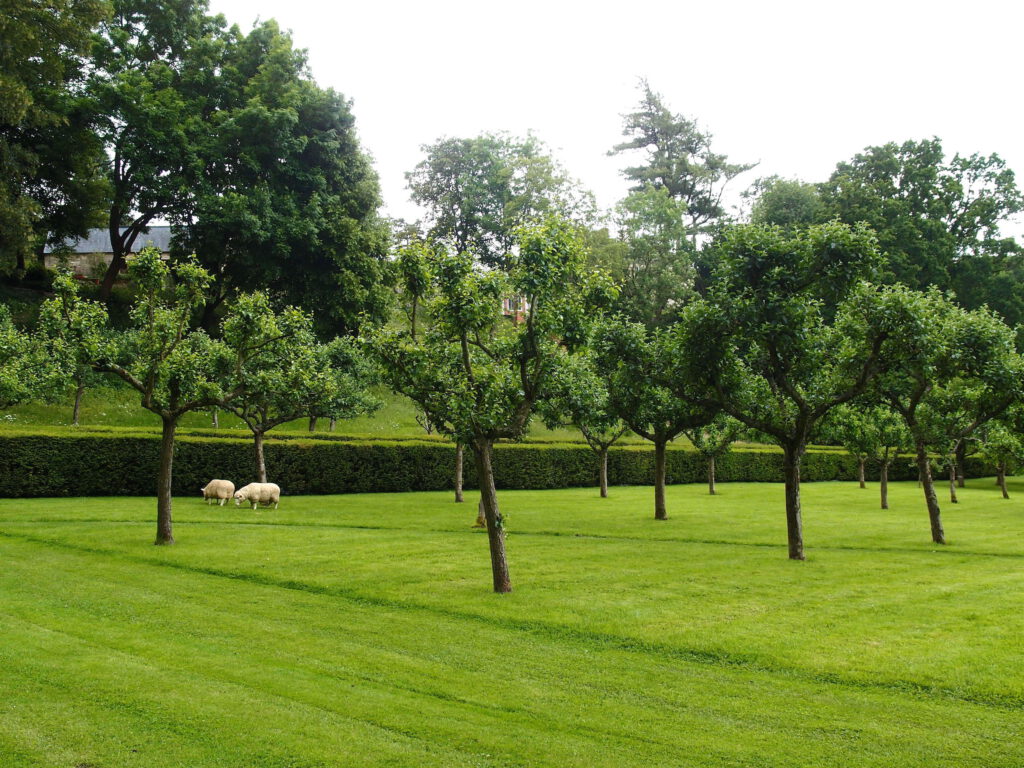
Orchard (uphill from the Exedra & Kitchen Garden)
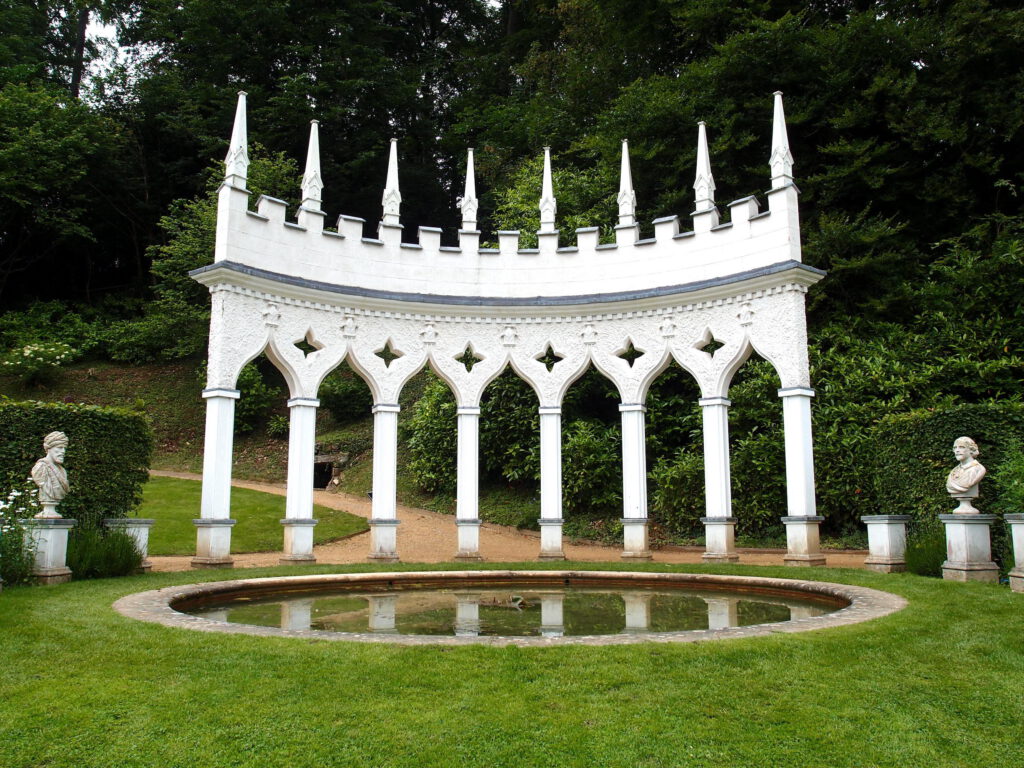
Exedra
The Exedra, per Painswick’s guidebook:
“An Exedra can variously be described as an outside seating area, an apse, or indeed a large recess in a wall. Our Exedra also serves as an
eye-catcher to be seen at the end of a straight vista running through the Kitchen Garden. No trace of it had survived, although archaeologists
found the base of its associated pond, allowing this reconstruction to be placed correctly within the garden. It has been built using traditional methods of timber and lime plaster.”
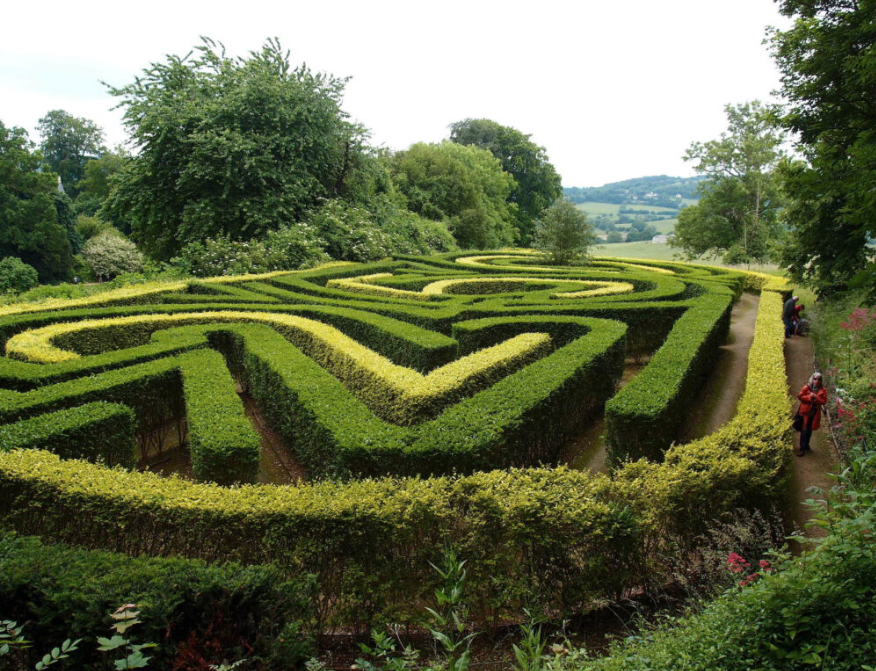
Anniversary Maze (with Anne Guy helpfully providing human scale). The hedging consists of green and golden privet.
The Maze, per the guidebook:
“1998 was the 250th anniversary of the Robins painting of Painswick Rococo Garden and the garden’s Trustees decided an anniversary
Maze would be a fitting commemoration. Although none was included in the original design, it was felt the light-heartedness of a maze would fit in with the mood of the garden. A site was chosen outside the original perimeter and levelled. Professor Angela Newing, who lived in Painswick, was fascinated with mazes and had always wanted to design one. She developed the idea of incorporating the numbers 2, 5, and 0
into the layout.”
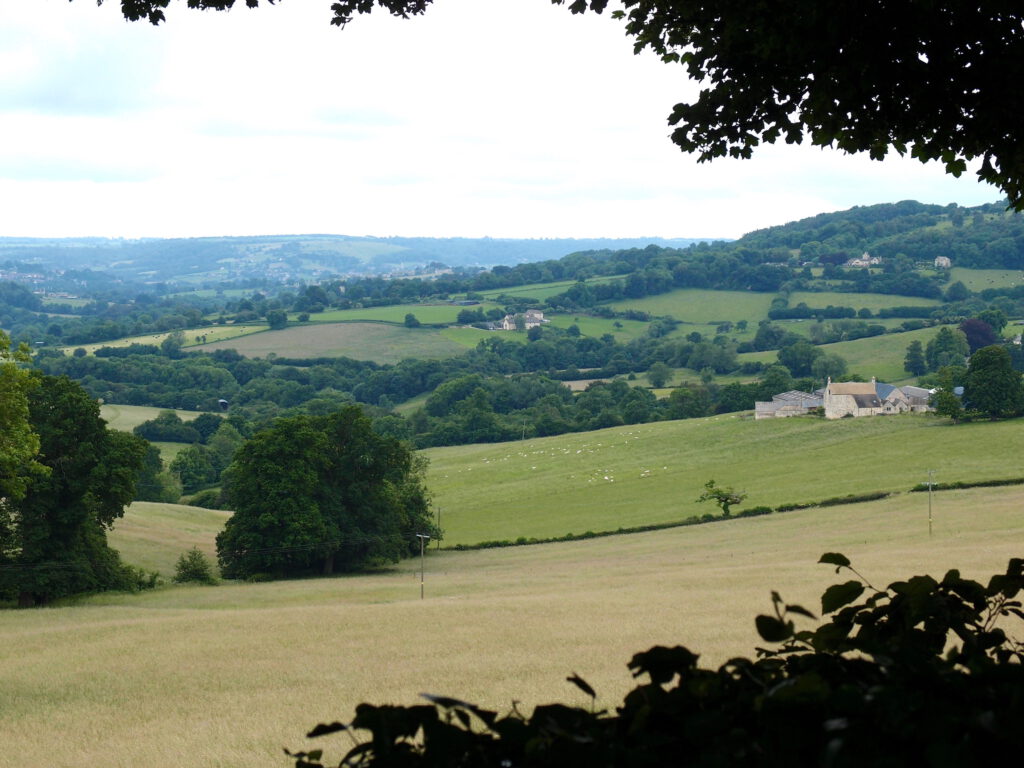
At the Viewpoint: we’re looking over the Painswick Valley, toward Stroud
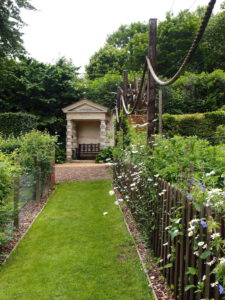
Doric Seat, by Kitchen Garden. This Seat was originally the porch on the Pigeon House, but was moved to the Kitchen Garden during Victorian times.
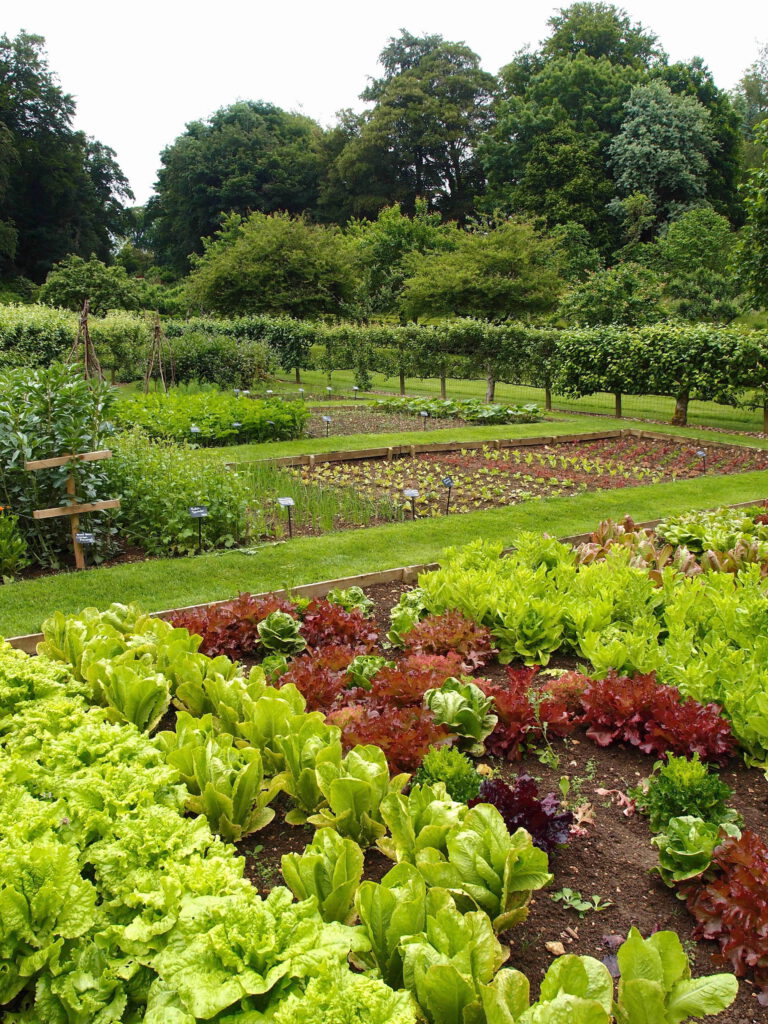
Kitchen Garden, with Orchard in background.
Per the guidebook:
“A large kitchen garden is a surprise feature to find right in the middle of a stylized mini landscape, but there is no doubt that one existed here.The re-creation of this part of the garden was helped enormously by the fact that archaeologists found significant evidence of perimeter paths.In today’s kitchen garden, all vegetables are the same types (if not the exact 18th century varieties) as were originally grown.”
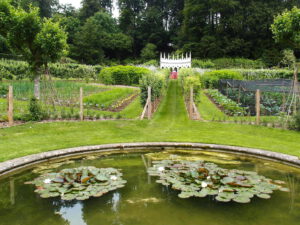
Round Pool, in Kitchen Garden
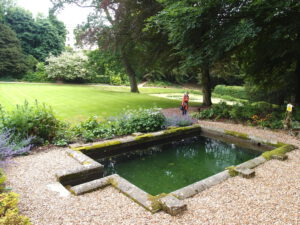
Anne, inspecting the Plunge Pool (above the Bowling Green).
On hot summer days in the 18th century, ONLY gentlemen were allowed to immerse themselves in these cool, spring-fed waters.
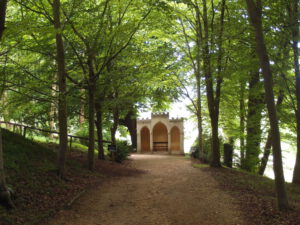
A long Beech Walk leads us to the Gothic Alcove. In 1985 the Gothic Alcove was taken down stone by stone and then rebuilt, because its front Wall was close to toppling.
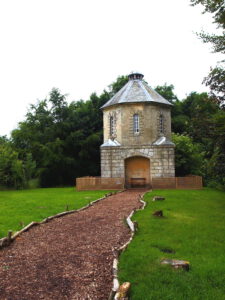
The Pigeon House, “was built at the same time as the main house and was originally open arches. The painting shows it as not being an integral part of the 1740s garden, however it was the location from where Robins based his perspective for the painting. Close examination of the painting will show the artist sitting under a tree near this building.”
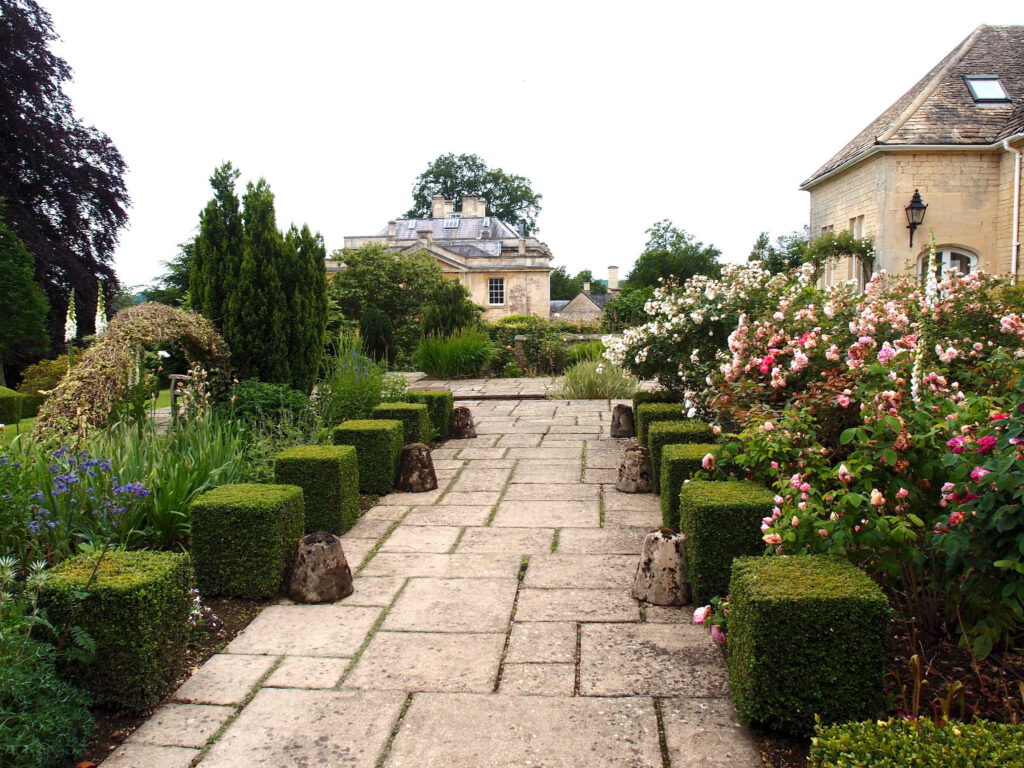
Our final peek into the Walled Garden of Painswick House.
![]()
*Painswick St.Mary the Virgin Churchyard
In the Centre of Painswick, on the A46 Road, between Stroud & Cheltenham
www.stmaryspainswick.org.uk
NQ’s Notes: Just down the street from the Rococo Garden, in the Village centre, stop at the Church (begun in 1377), and wander through the churchyard, where 100 ancient, sculpted yew trees present a surreal sight. On a sunny day there, the yews cast long shadows which make the churchyard seem like a de Chirico painting, come to life.
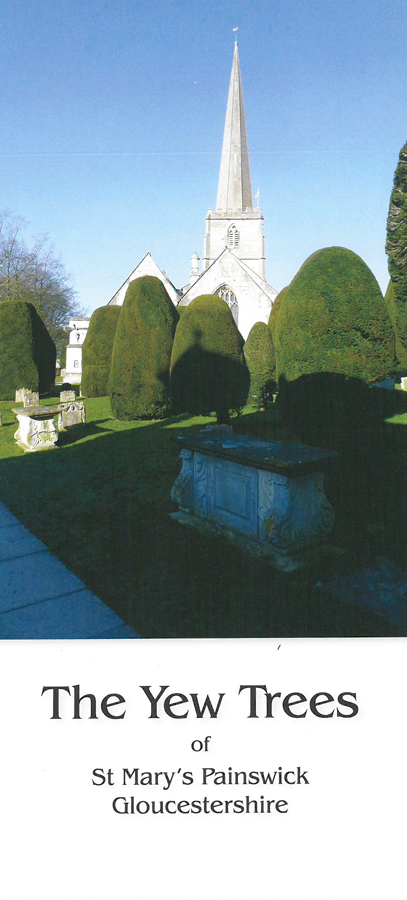
St.Mary’s Churchyard,
Painswick.
Image courtesy of
Trevor Radway.
Per St.Mary’s Church:
“There is a legend about the Yew Trees in Painswick Churchyard.
It states that there are only 99 trees and that the 100th will never grow.
Many of the trees date back to the 18th century.”
“Why 99 Yew Trees? One theory is that the trees thrive over a good source of water. In the past a view has been expressed locally that there are 99 ‘blind’ springs in the Churchyard and the 99 trees grow over them.
What IS known is that an underground stream runs under the path,
which leads from the Town Hall to the east end of the Church.”
“In 2000 the Church planted the 100th tree when every parish in the Diocese of Gloucester was given a yew tree to plant to mark the
New Millennium. This tree thrives to this day.”
“The Yew Trees are trimmed every September because it is late enough in the year to ensure that no noticeable re-growth happens in the same year. The clippings from each of the trees are very poisonous but they
also have medicinal qualities.”
The Yew Trees enjoy longevity due to their unique growth pattern. The branches grow down into the ground to form new stems, which then rise
up around the old central growth as separate but linked trunks. The central part may decay leaving a hollow tree. So the Yew Tree has always
been a symbol of death and re-birth.”
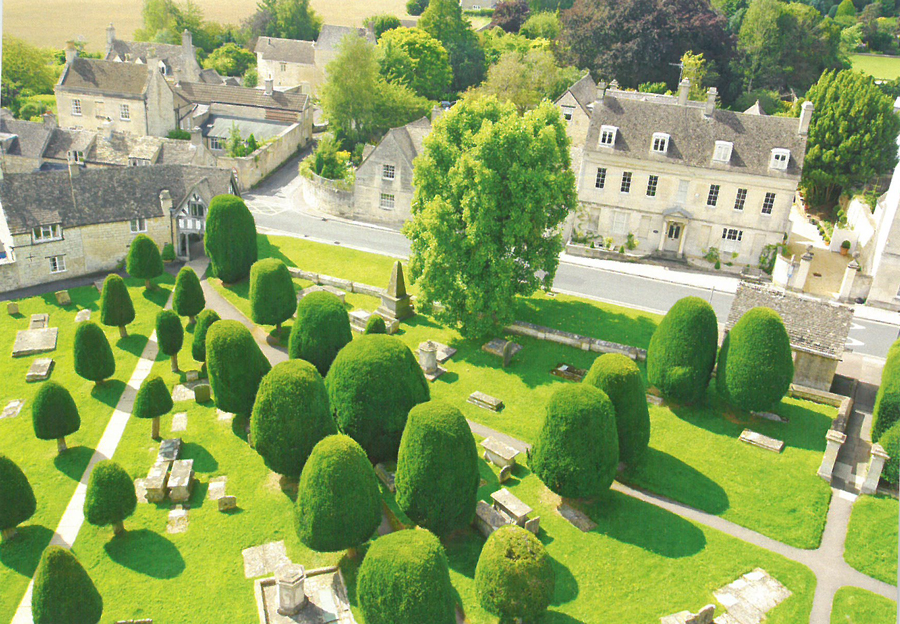
View from the Church Tower. Image courtesy of Peter Llewellyn.
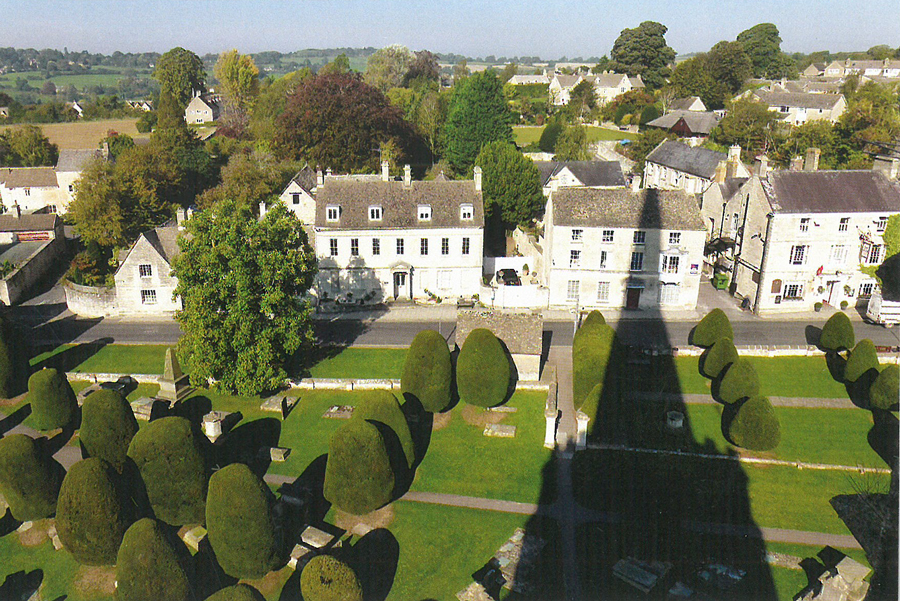
Another view from the Church Tower. Image courtesy of
Trevor Radway.
Here are some of my Churchyard photos, taken on an overcast June afternoon:
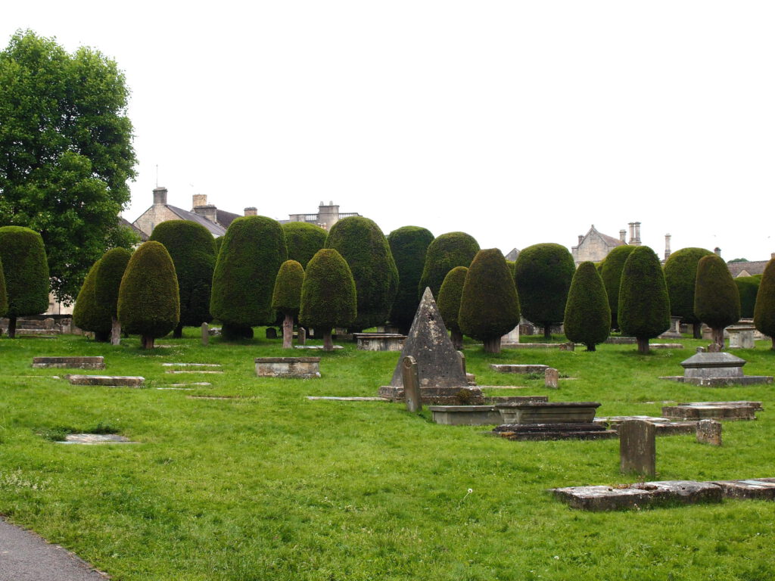
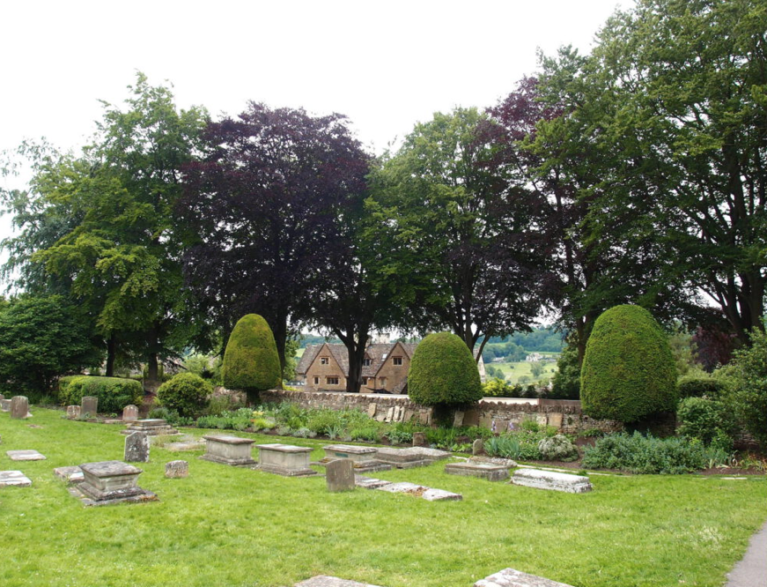
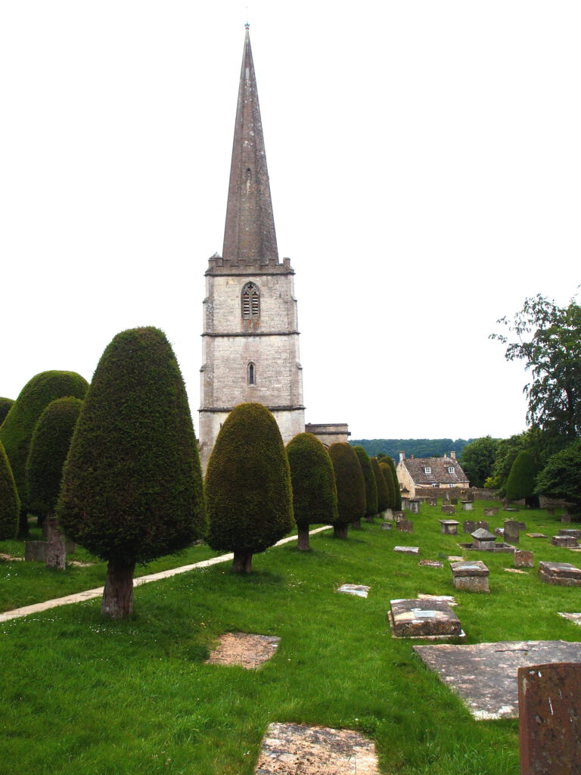
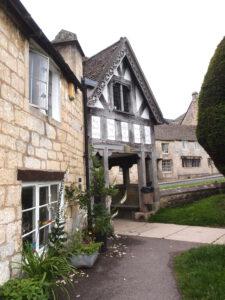

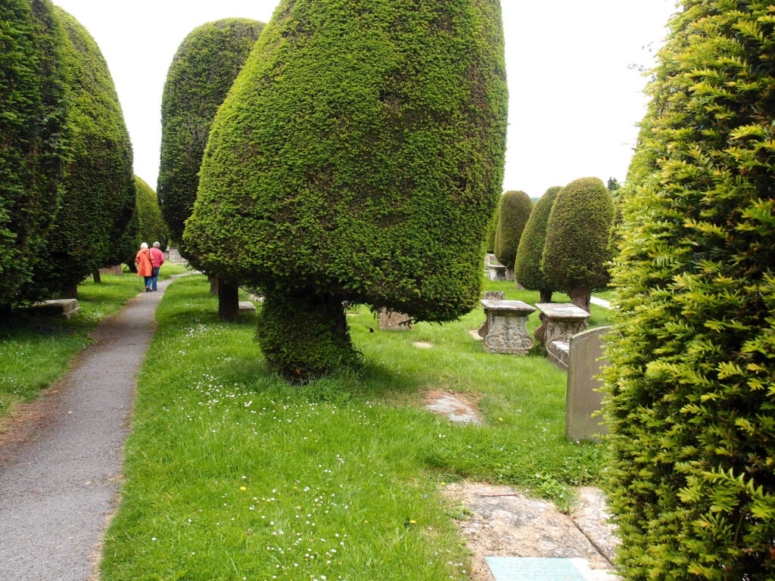
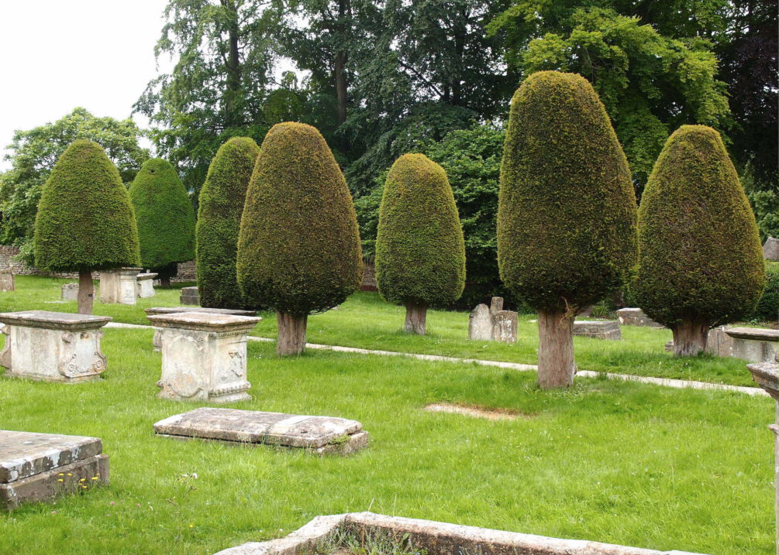
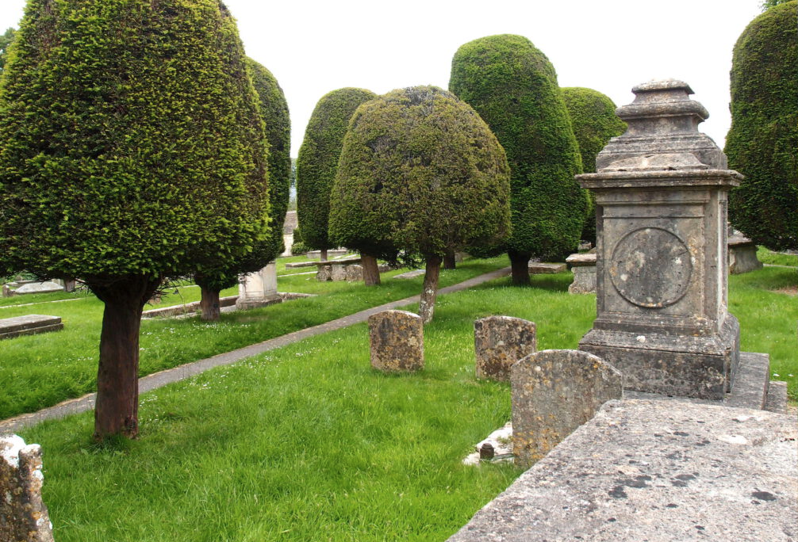
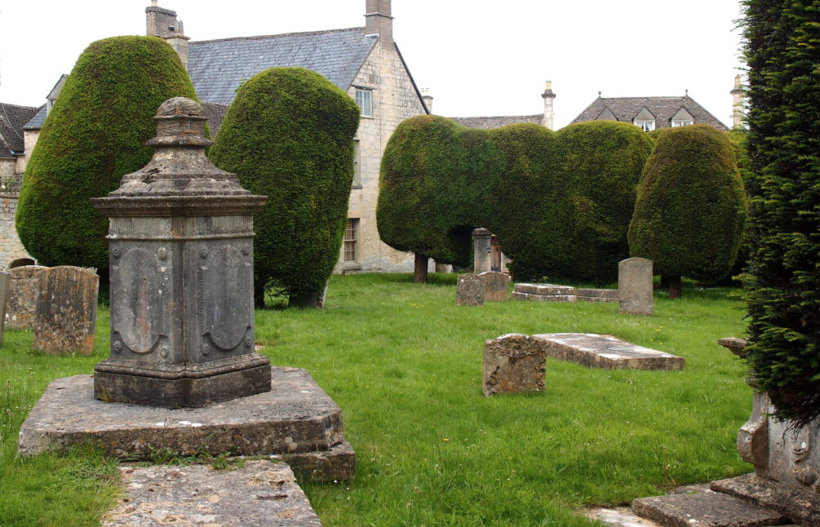
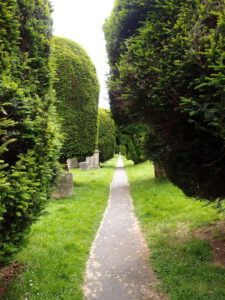
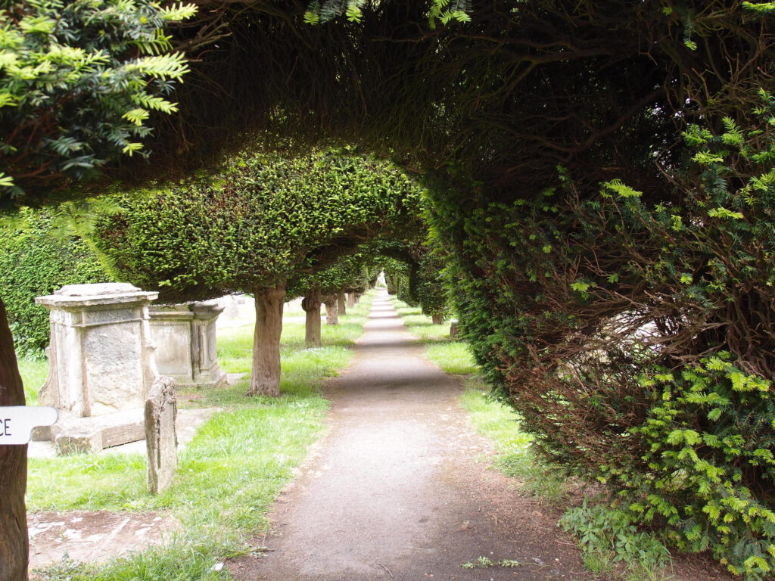
![]()
*Sezincote House & Garden
Near Moreton-in-Marsh, GL56 9AW
www.sezincote.co.uk
NQ’s Notes: Sezincote is still a family home…but WHAT a home!
The house’s exterior is a 215-year-old reproduction of a Mogul Indian palace, in the style of the Emperor Akbar ( but you can skip touring the interior…it’s purely classical: aka Greek revival ). Surrounding this architectural confection are Hindu-and-Muslim inspired gardens, collections of rare trees and shrubs, water gardens, and elegantly-decorated hideaways…all cradled in a verdant Cotswold landscape that’s dotted with grazing cattle. Somehow, this utterly bonkers Onion-Domes-in-Albion mix actually works! Strolls through the charming but always surprising gardens, followed by afternoon tea in the exquisite Orangery, have always elated me.
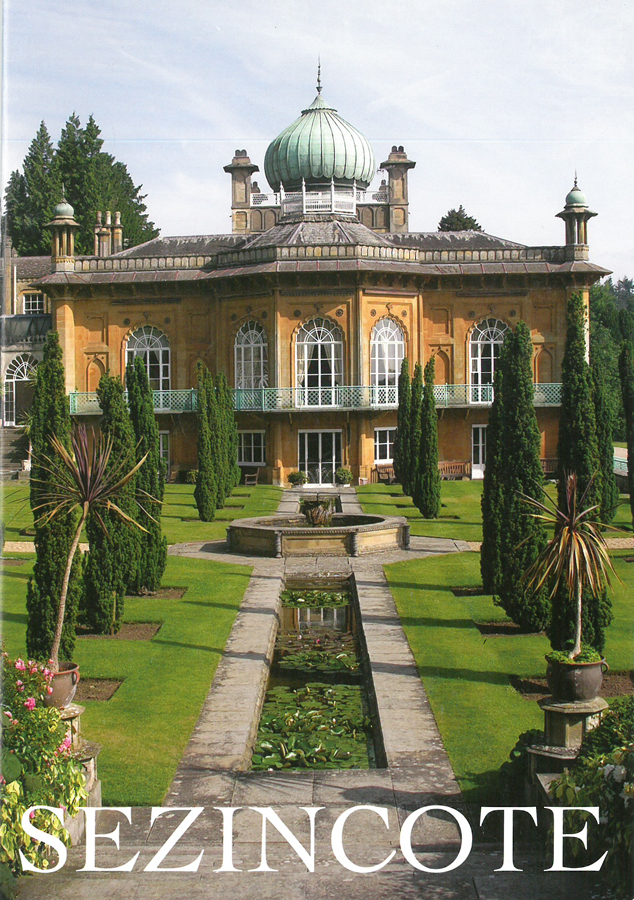
The House & Persian Garden. The house was begun in 1805 for Charles Cockrell, and designed by his brother, architect Samuel Pepys Cockrell, who was assisted by artist Thomas Daniell (who also created many of the garden’s most beautiful, built features). The Paradise, or Persian Garden, is a 20th century addition. Image courtesy of Sezincote Garden
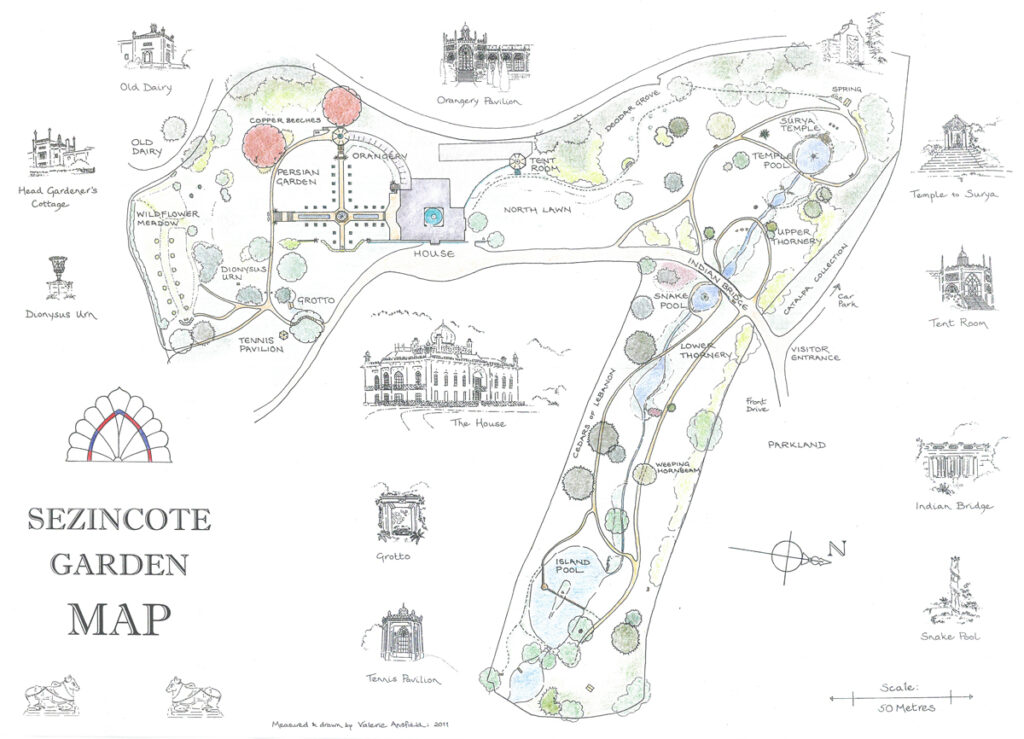
Map of the Gardens at Sezincote
Let’s explore the Gardens….and please don’t be confused by the dramatically different qualities of the light, and varying foliage conditions. These photos were taken on several afternoons, over the course of six years. The owners of Sezincote assume that garden designer Humphrey Repton was initially consulted regarding the overall layout of the Gardens, but Repton wrote that oversight of the project then “devolved” to Charles Cockrell’s architect-brother, S.P.Cockrell.
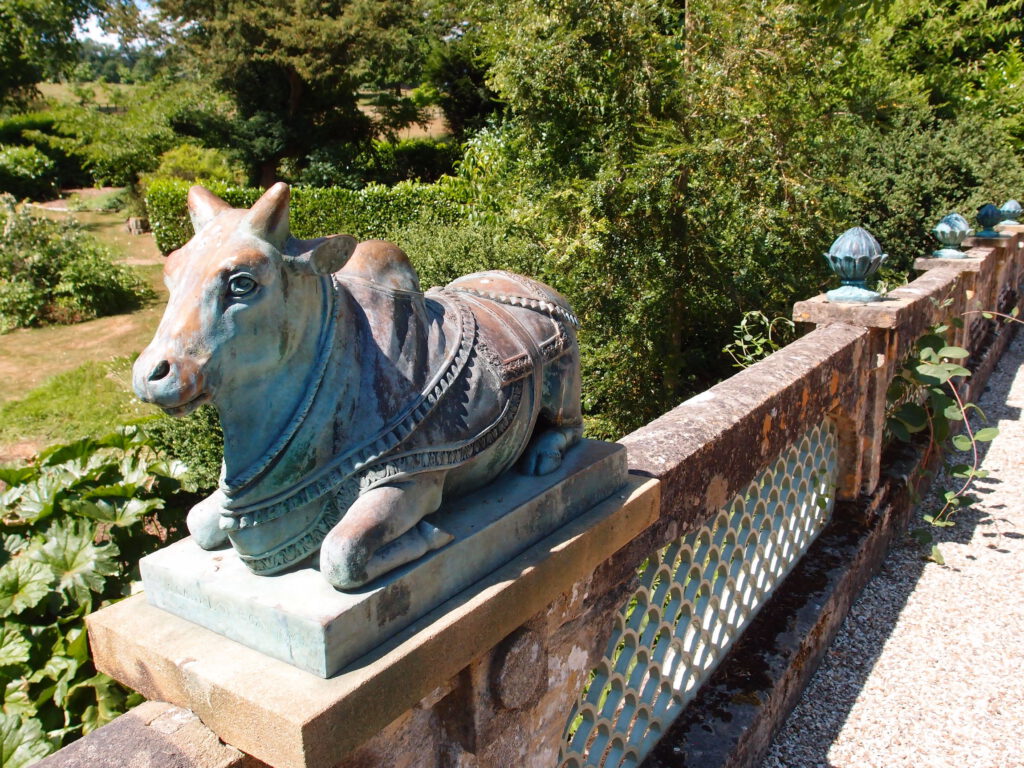
To enter the Gardens we cross the
Indian Bridge: designed by Thomas Daniell and decorated with bronze images of Brahmin bulls (Nandi, the favorites of Shiva)
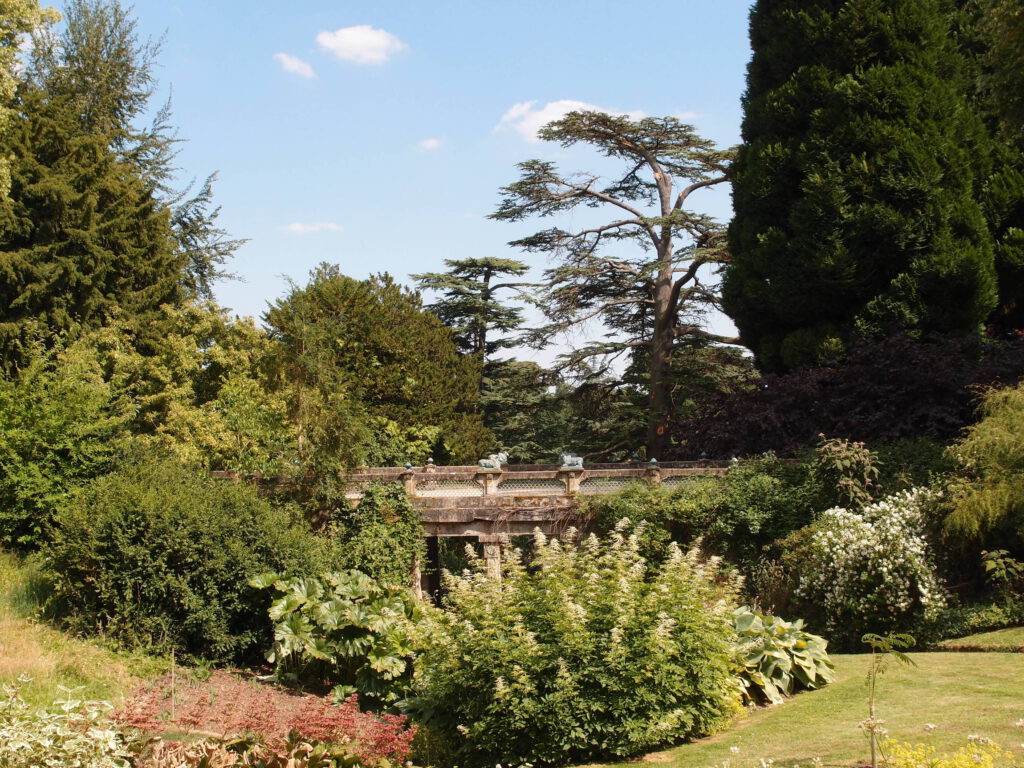
View of the Indian Bridge from the Upper Thornery
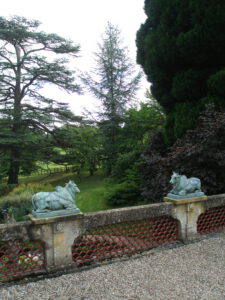
Our view from the Bridge, looking east, down to the Lower Thornery
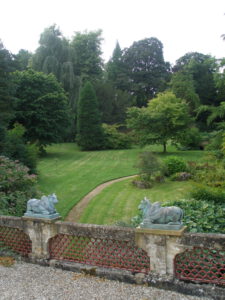
Our view from the Bridge, looking west, towards the Upper Thornery
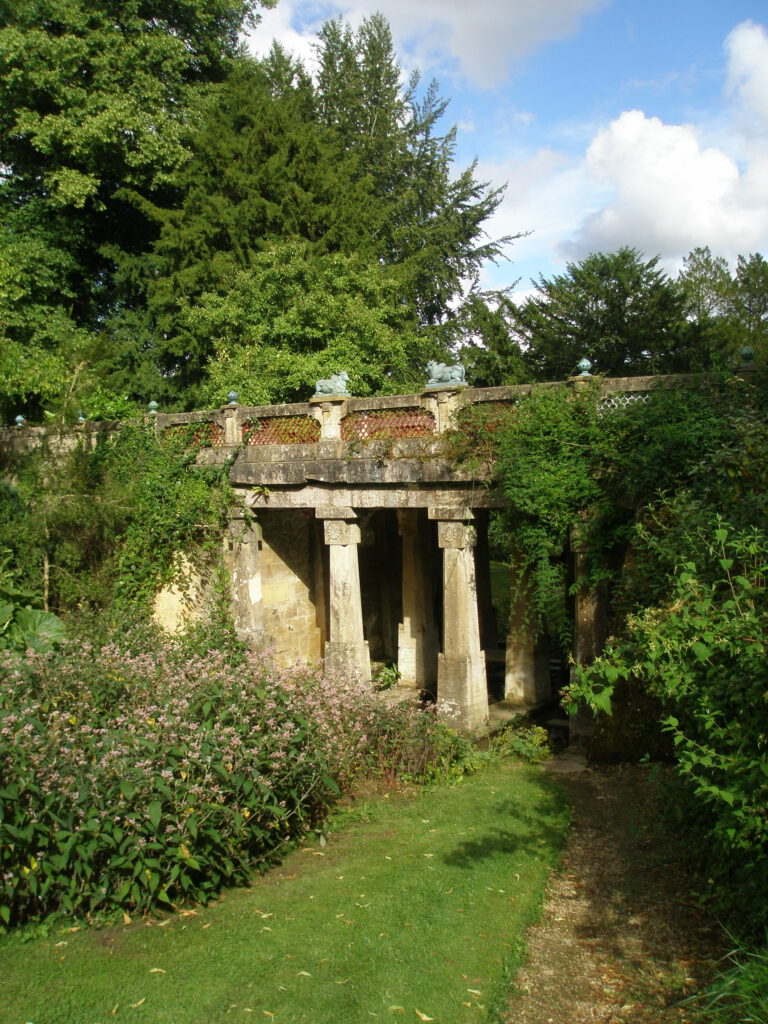
The underpinnings of the Indian Bridge are marvelous, and contain a hidden water garden.
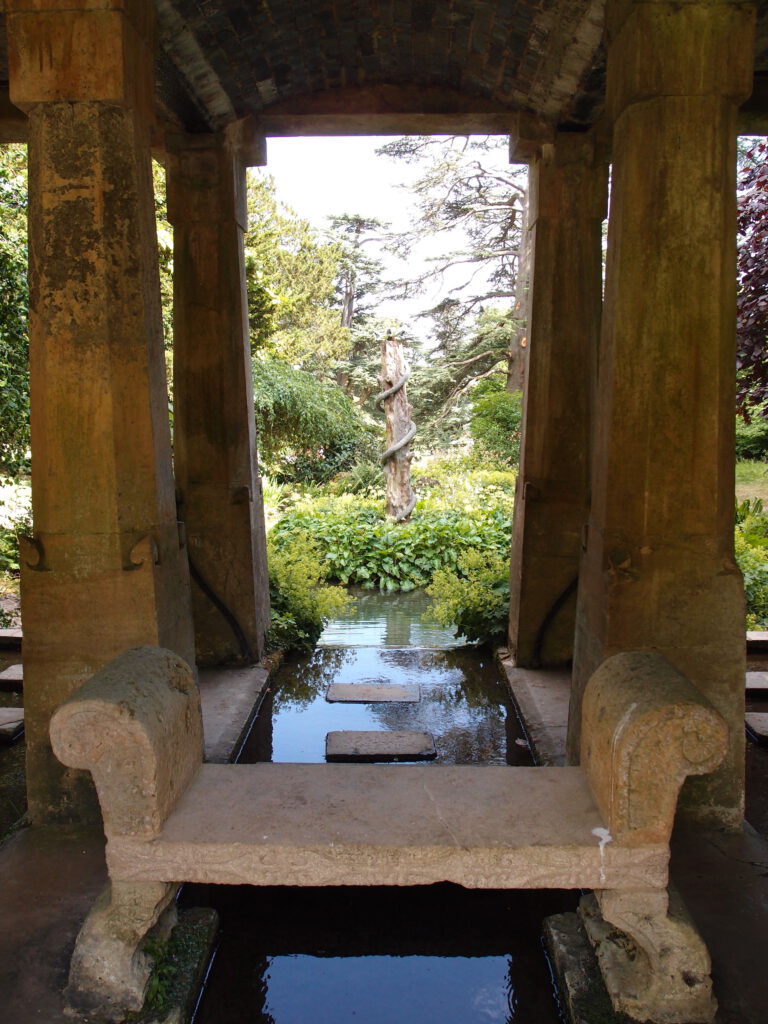
Hidden under the Bridge is stone bench: a perch for viewing the Snake Pool
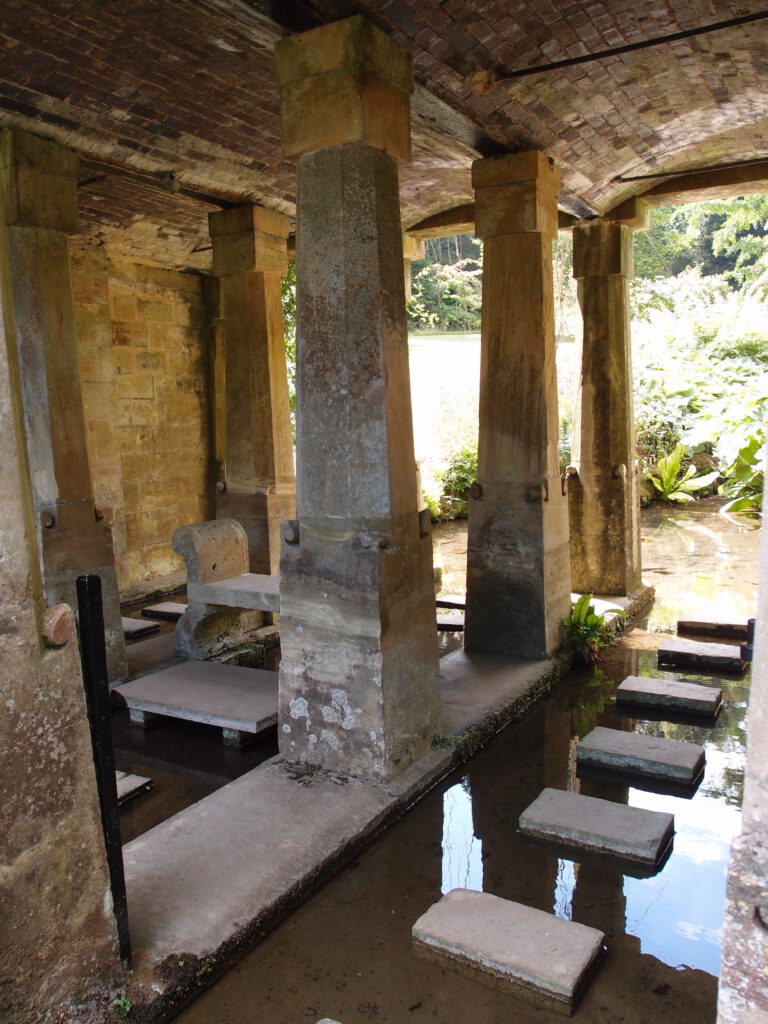
Below the Bridge: a stunning series of stepping stones. Of all the nooks and crannies in these Gardens, this spot is to me the most magical: the brook echoing and splashing, rays of light reflecting off of stones and the water…sublime.
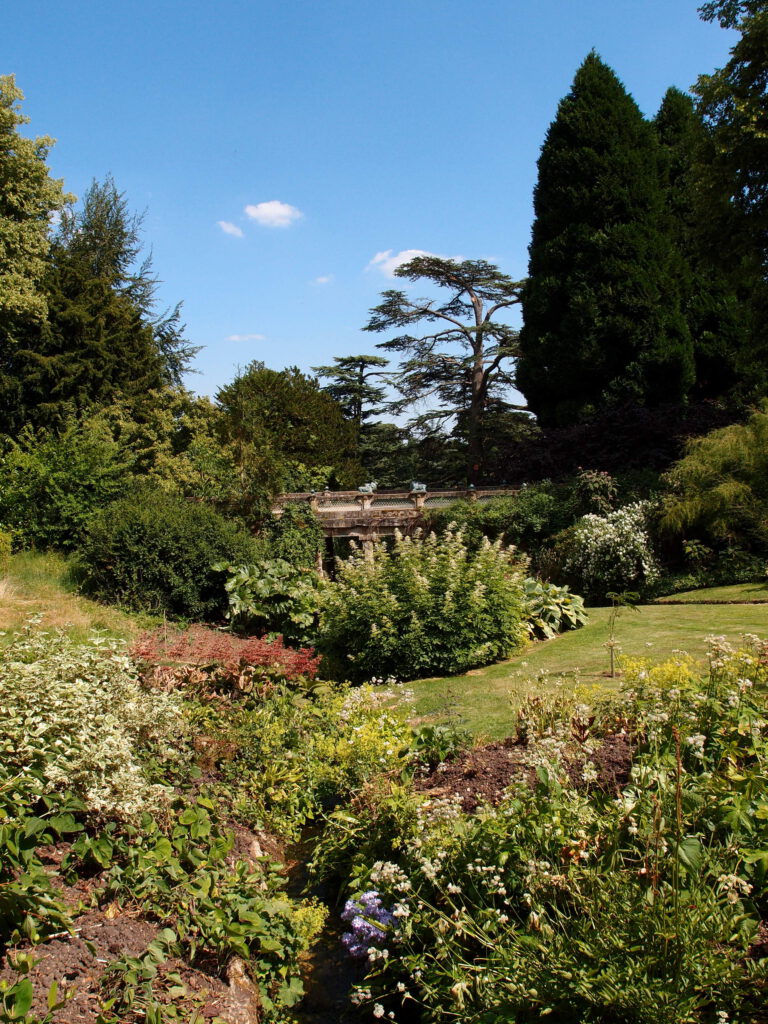
The Upper Thornery:
to the north of the House, and west of the Indian Bridge
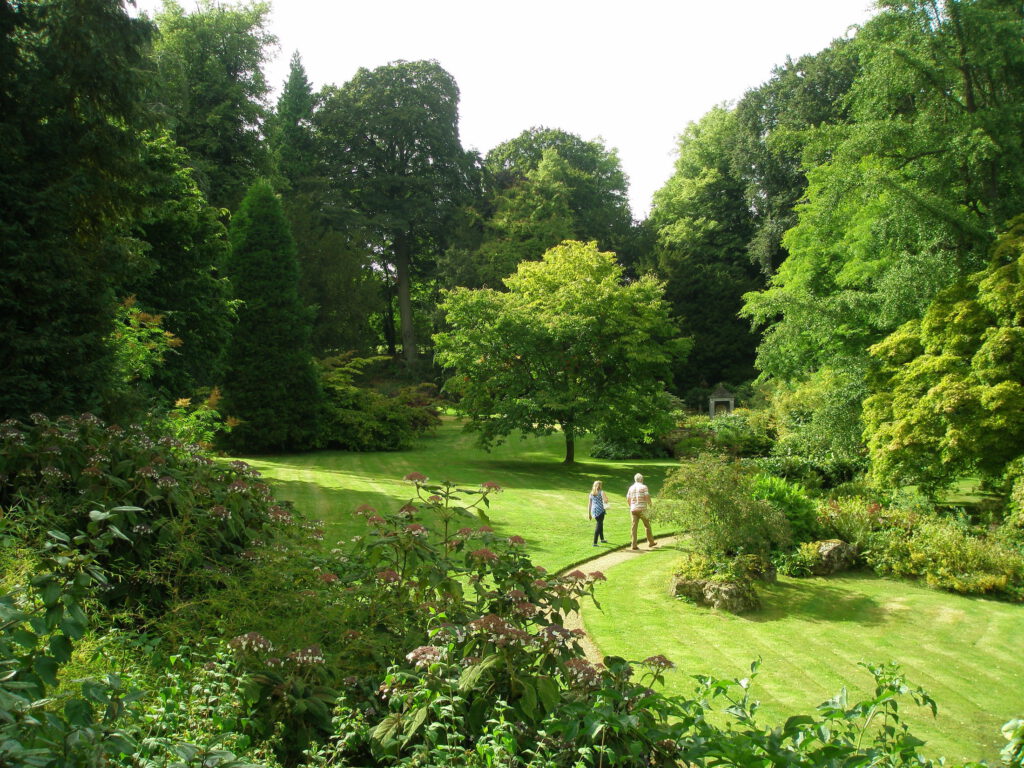
The Upper Thornery. Except for the garden’s many venerable trees, most of the plantings that we see today were introduced after WWII by Lady Kleinwort, with the assistance of Graham Thomas. Sir Cyril and Lady Kleinwort purchased the estate in 1944 and began a complete restoration of the house and gardens. Now their grandson
Edward Peake and his wife Camilla live there.
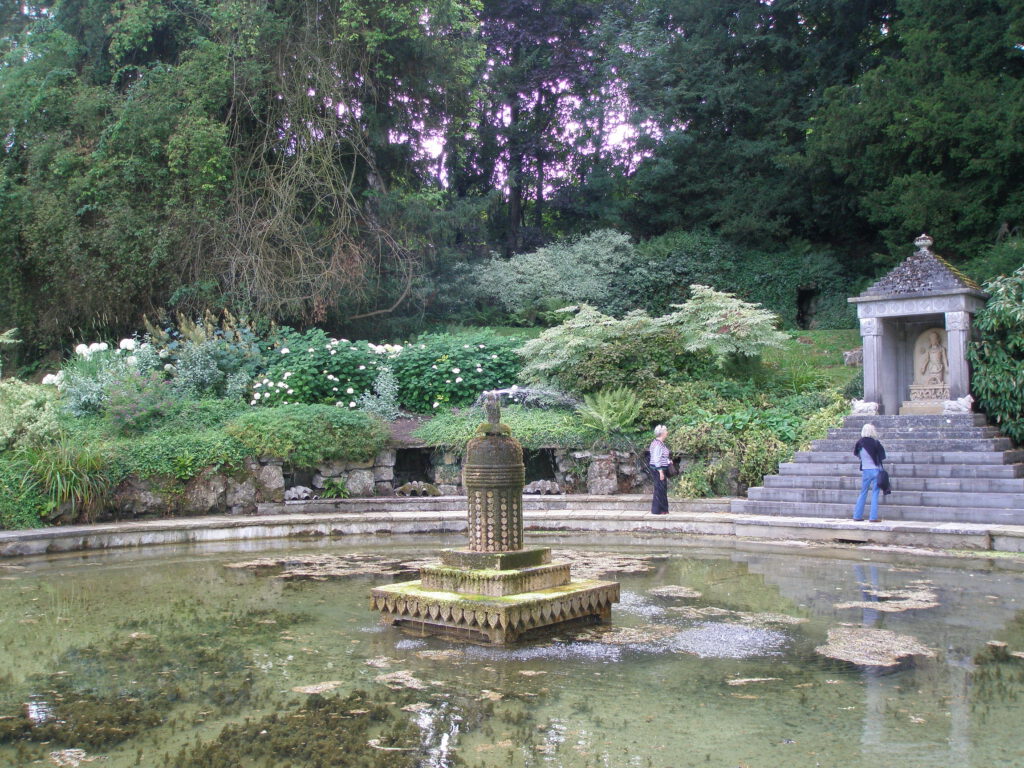
The Temple Pool. My first visit to these gardens
was in August of 2013, with dear friends Anne and David Guy and Janet Hardwick. Here, Janet and Anne contemplate Surya, the sun god.
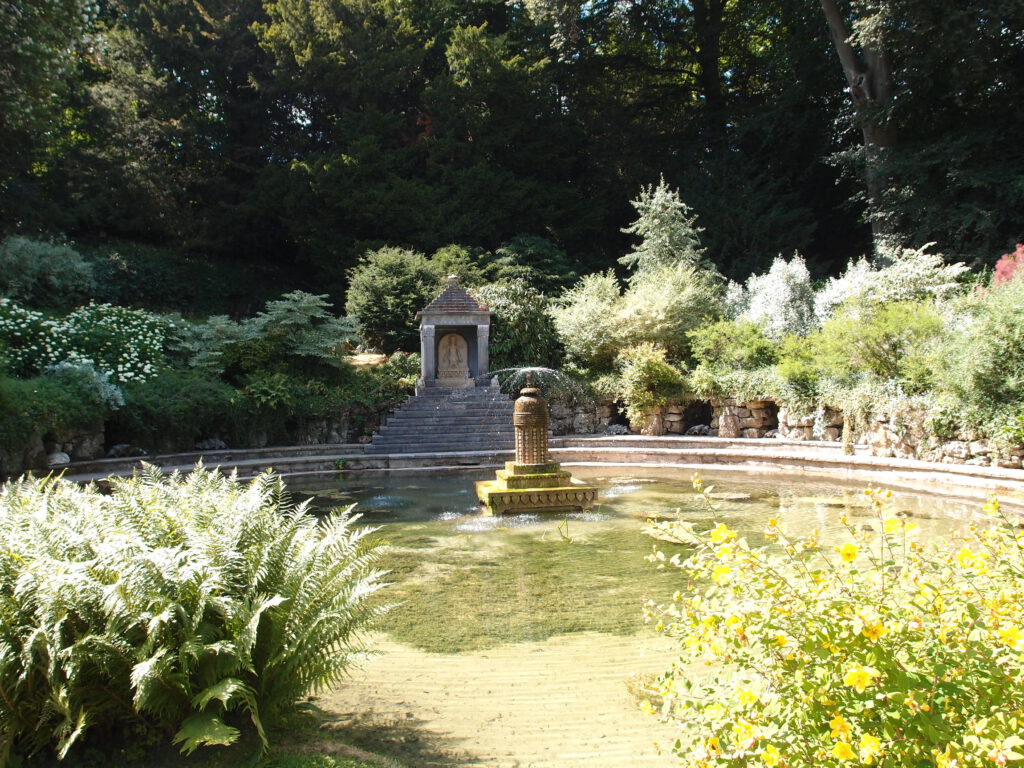
The Temple Pool, during my most recent visit to Sezincote, in July of 2018.
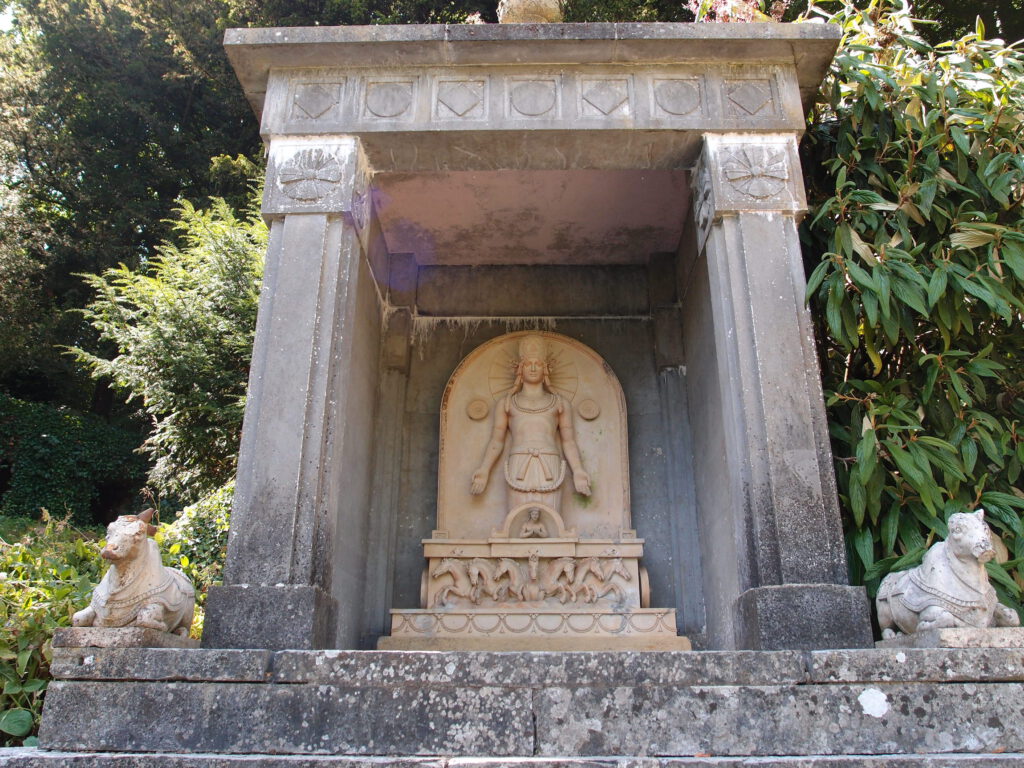
The Surya Temple is the focal point at the Temple Pool, and was designed by Thomas Daniell.
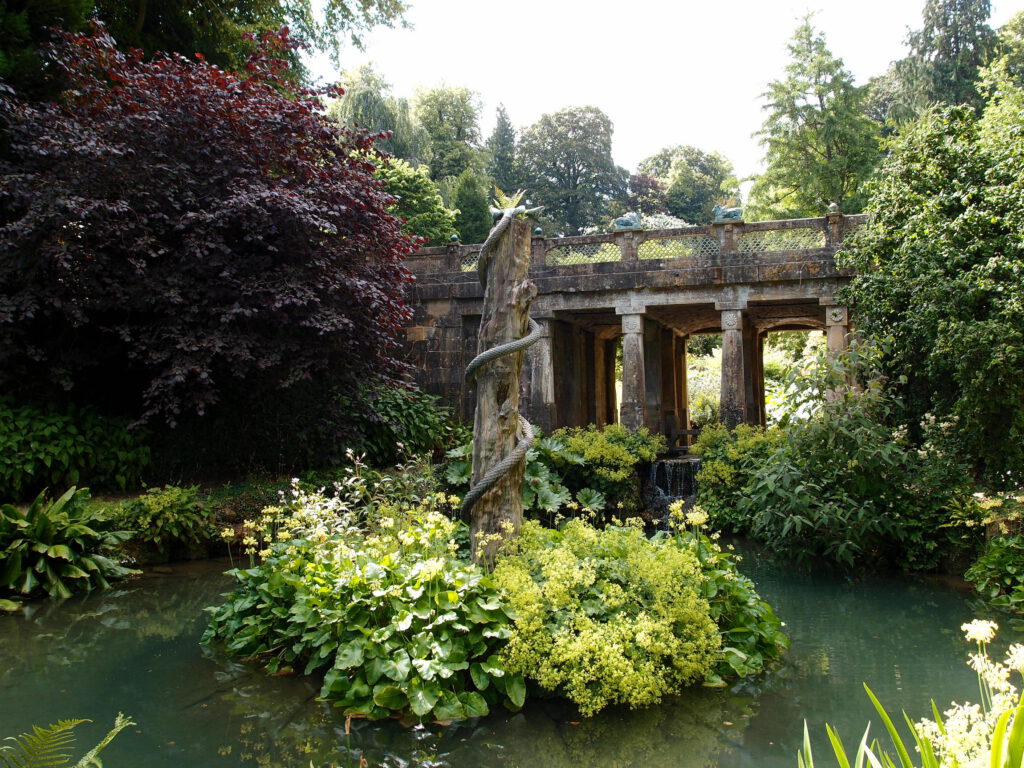
The Snake Pool is directly below the east side of the Bridge.
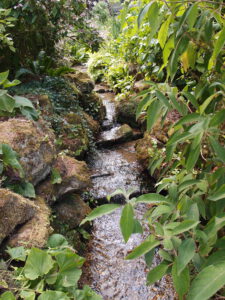
A gushing stream forms the spine of the Lower Thornery
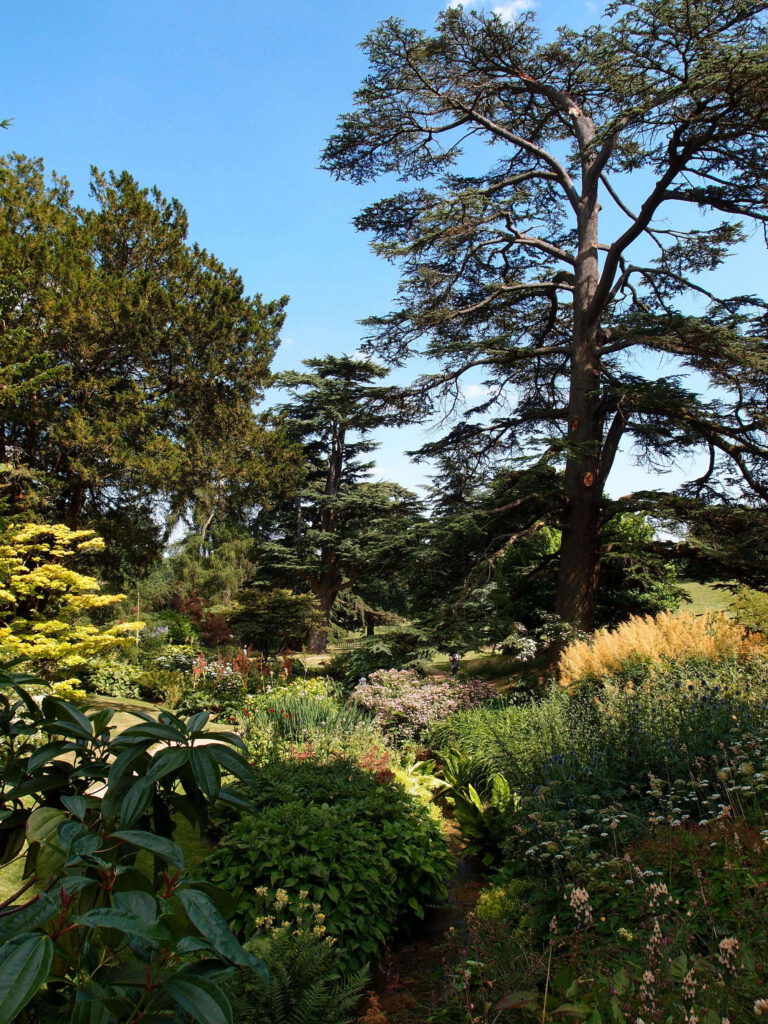
Lush plantings alongside the stream in the Lower Thornery
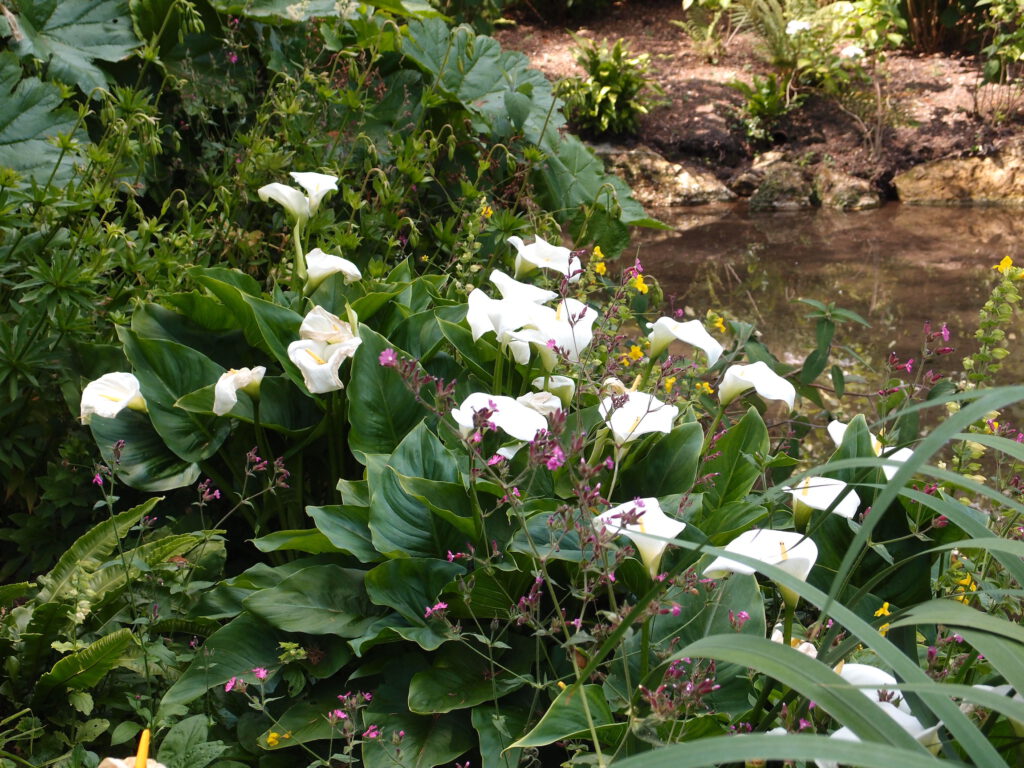
Streamside, in the Lower Thornery
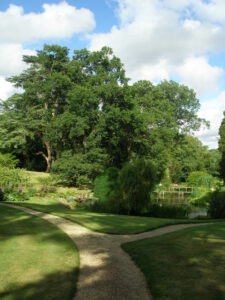
The Lower Thornery’s stream feeds the Island Pool
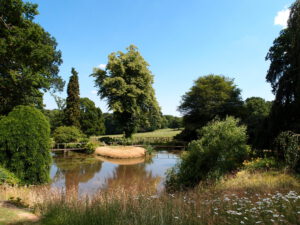
The Island Pool
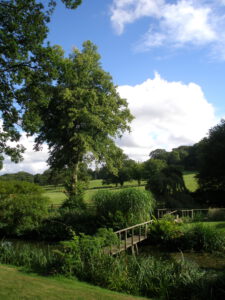
Wooden bridges lead to the Pool’s Island
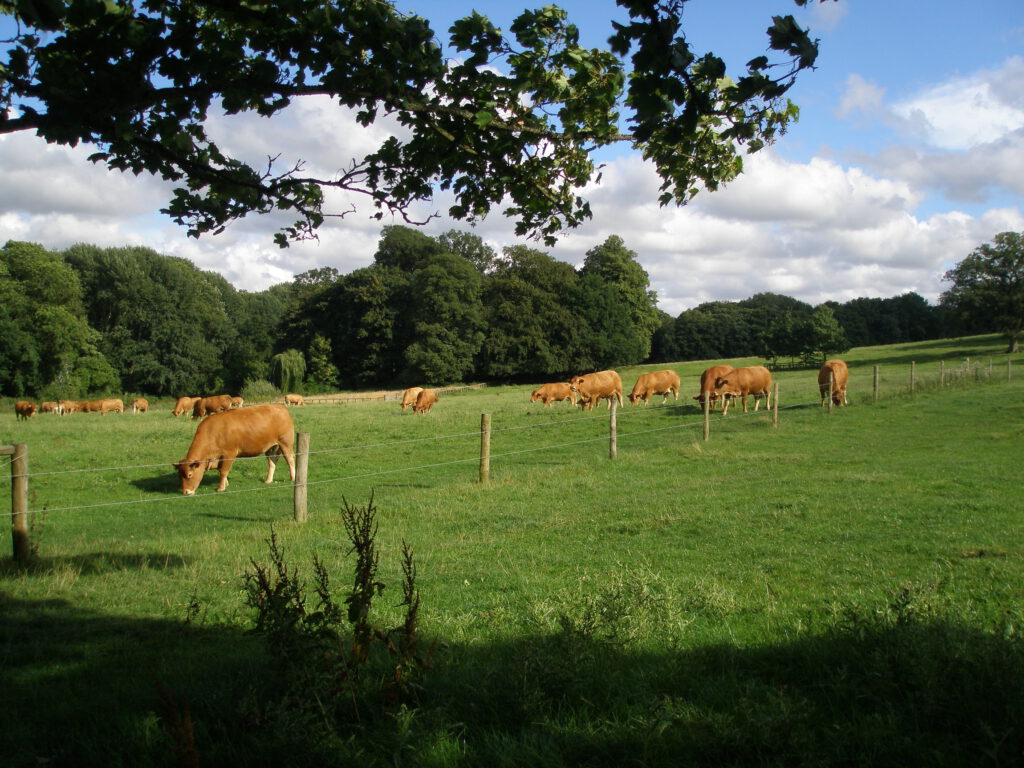
Cattle graze in pastureland near the Island Pool
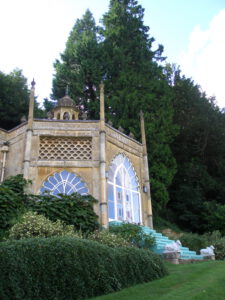
We’ve left the water gardens that are situated in the ravine of the Lower and Upper Thornerys, and are now approaching the House. The first structure we see is this Tent Room, on the North lawn.

Skipping up green metal steps and into the Tent Room, we find this delightful ceiling!

Detail of the exterior of the south side of the House. Photo courtesy of Anne Guy
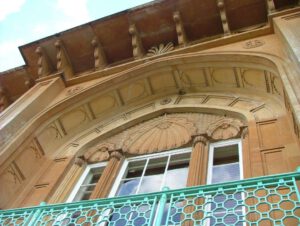
Detail of the exterior of the south side of the House.
Photo courtesy of Anne Guy
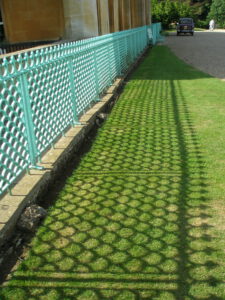
Fence-shadows along the south side of the House
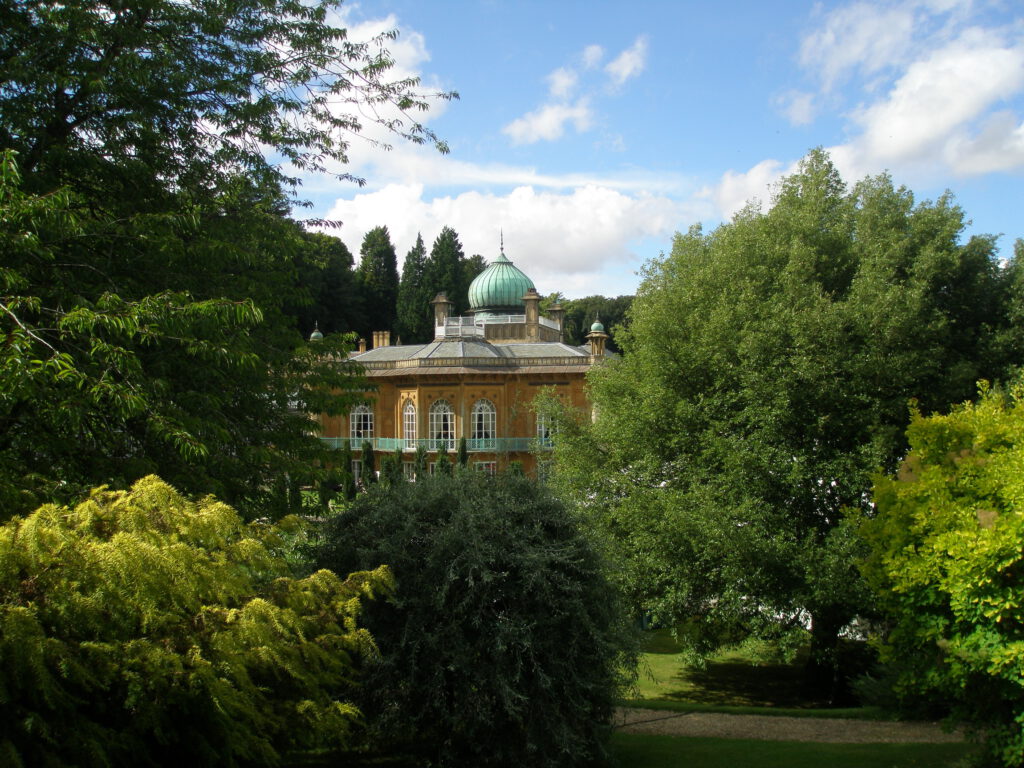
My favorite view of the House, as seen from a grove of copper beeches
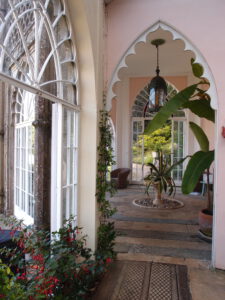
The Orangerie

Decorative detail, in the Orangerie
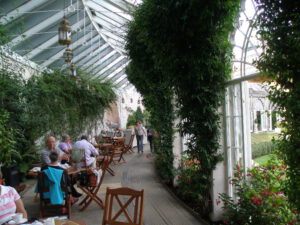
Tea-and-Cake-Time, in the Orangerie
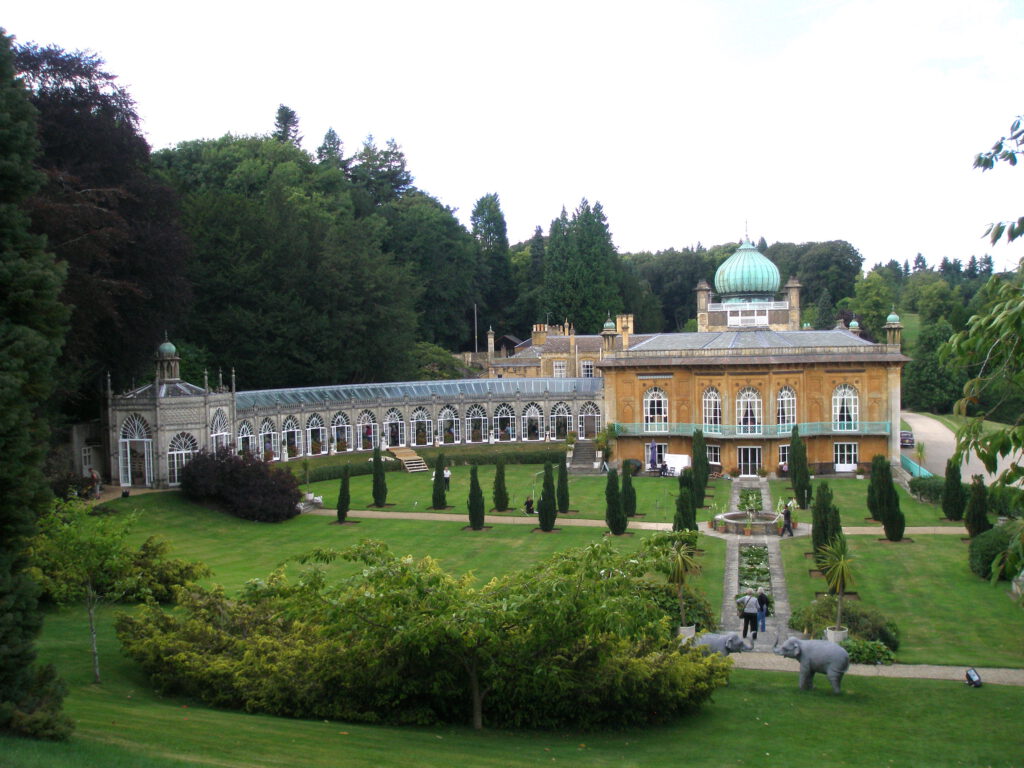
View of the Orangerie & the House, from the Persian Garden
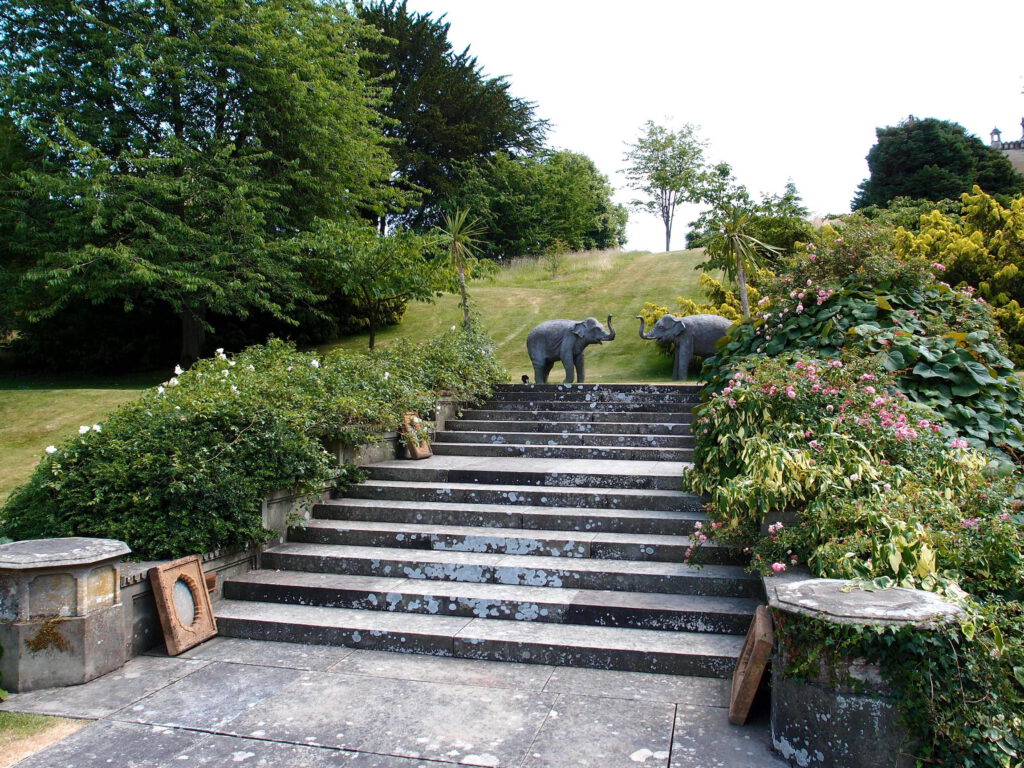
The Persian Garden’s steps, leading up to the Wildflower Meadow and the Old Dairy
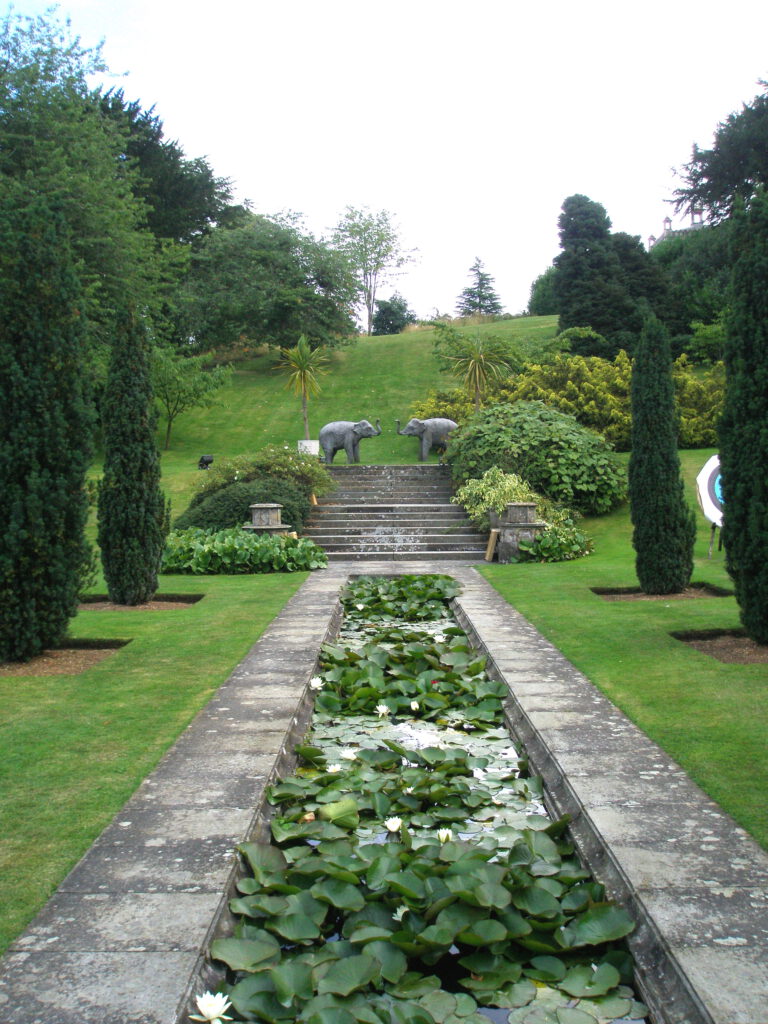
The Persian Garden’s Canals, added in 1965 by Sir Cyril & Lady Kleinwort, were modelled on a Mogul design. Irish yews flank the waterways.
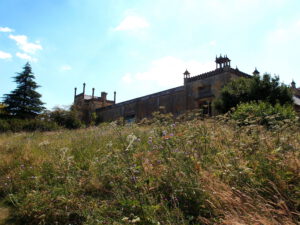
Even the Old Dairy is designed in an Exotic Style
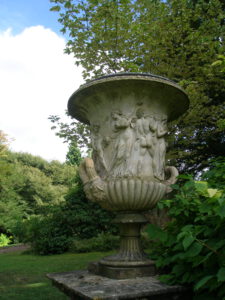
A bit of classical décor, provided by the Dionysus Urn
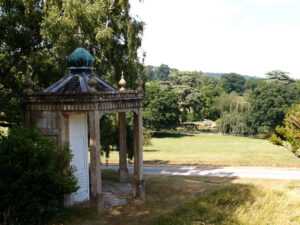
The Tennis Pavilion
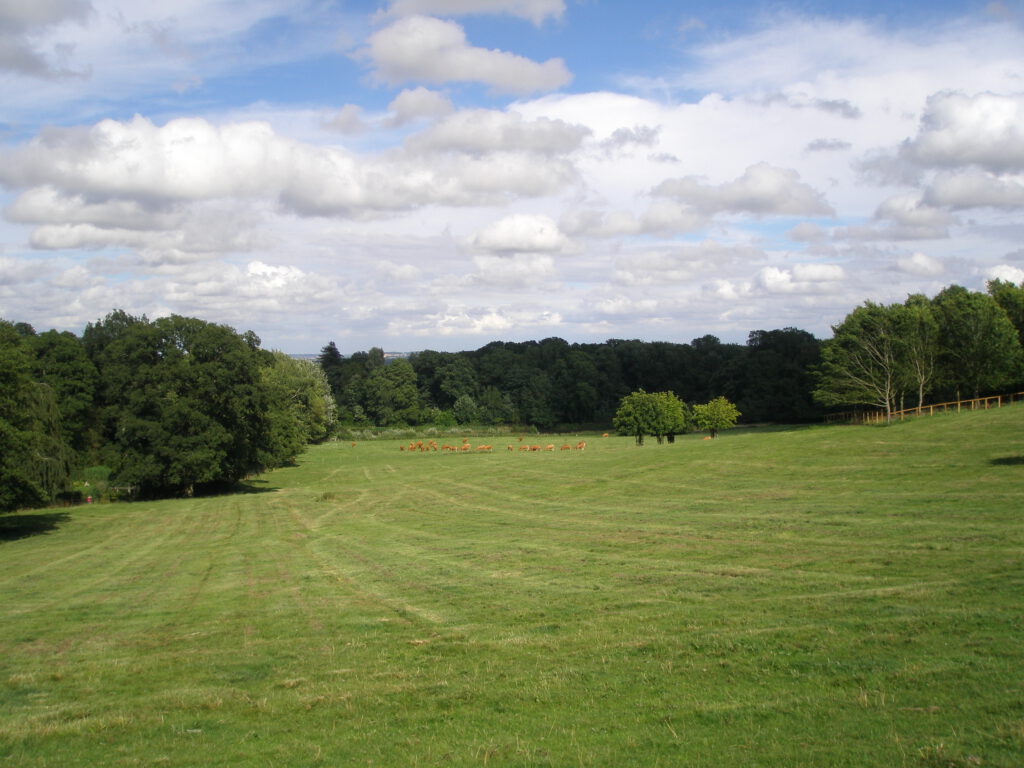
Our view of pastureland, as we stood on the south lawn of the House.

…and the Shadows of we who were enjoying that same view,
on a perfect August afternoon, in 2013:
LR: Anne Guy, David Guy, Nan Quick, Janet Hardwick.
![]()
*Upton Wold Garden
Moreton-in-Marsh GL569TR
www.uptonwold.co.uk
NQ’s Notes: This private garden and arboretum, which lies at the center of a working agricultural estate, has been created over the past 47 years. It began with the help of landscape artists Hal Moggridge & Brenda Colvin, but has been greatly expanded and refined by the owners of the estate, who are horticulturalists and collectors of trees…particularly of walnuts (they’ve established one of England’s National Collections of Juglans, with nearly 170 cultivars). Upton Wold’s gardens—simultaneously refined and unpretentious, lucid and mysterious—
masterfully combine views ( distant, and close ), movement routes ( instinctual, rather than authoritative ), deep shadow and blazing light, and structure (living, and of stone). On July 4, 2018, as I explored the grounds, the serenity and beauty of this Creation stunned me.
Only later, after I analyzed what I’d seen, did I begin to understand the finely woven brilliance of the garden’s seemingly-organic architecture.
Visitors are welcome, but all viewings must be by appointment only.
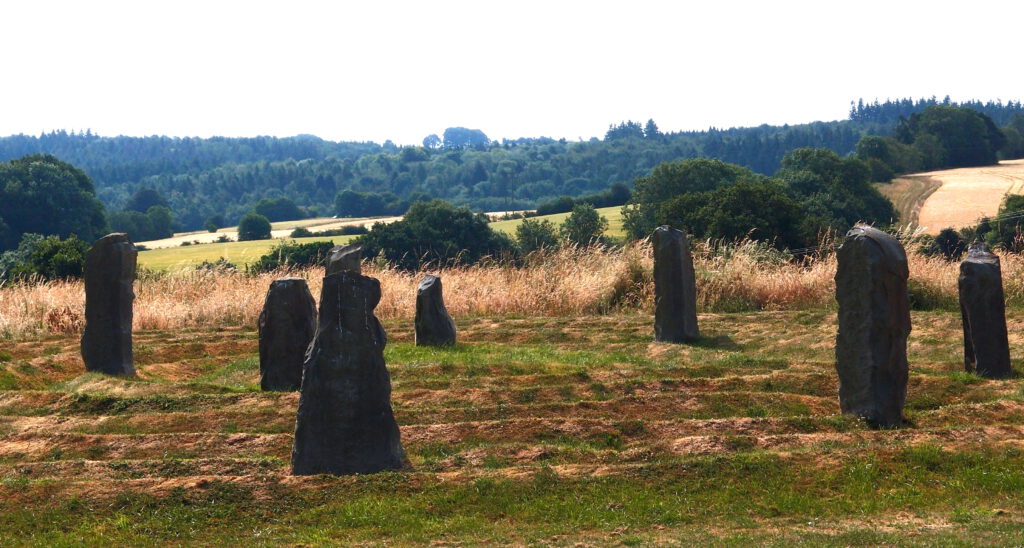
The Labyrinth, designed by Hal Moggridge, was completed in 2013, and is situated beyond the Walnut Orchard…where it’s surrounded by grazing cattle and pastureland. This striking landform, embellished with standing stones that remind me of Cornwall’s ancient granite circles, was created to be a destination beyond the Juglans arboretum. During peaceful walks along the Labyrinth’s path, one can contemplate the nearby site of the medieval village of Upton, which was deserted after the Black Death.
Customarily, I provide Maps, and then present photos of the gardens in these DIARIES in a sequence which matches that of my wanderings through those spaces. But to illustrate Upton Wold, I’m going to organize my pictures thematically.
On the hot, breezy July morning of my visit to Upton Wold, I met the Gentleman of the establishment in his walnut orchard, where he and his
gardeners were wielding chainsaws and loppers as they did some serious tree-pruning. I asked him when his interest—or perhaps obsession—with walnut trees had begun, and he told the charming tale of how his love for these trees had started, when he was just a boy. If you
visit the gardens, and happen to find the owner in a voluble mood, perhaps he’ll share his story with you! Following our chat, he was itching to get back to his tree-shaping, and I was eager to discover the gardens. As we parted, he declared that he’d intentionally never drawn a grounds-map for visitors, chuckled, and then declared “You’re a garden writer. See if you can find everything that’s here; I want to see how good you are!”
And I did discover it all, but not because of my garden-exploring expertise. Instead, I found that by simply opening myself to the sensory clues around me, the garden gently told me where to go next. When passing through shadowy areas, patches of sunlight ahead always led me forward. Curving pathways of low-mown turf directed me across broader expanses of grasses or fields. Arching tree limbs created enticing tunnels. Gateways and portals beckoned… almost always visible from a distance. Countless windows carved through what seemed to be endless barriers of precisely-clipped greenery tempted me to find ways around those living walls, and into adjacent garden “rooms.” Sounds of water splashing, of rustling leaves, of breezes sweeping in from the high pasturelands, encouraged me to move along with the wind. And whenever I felt as if I needed a sit-down, I’d turn a corner and find a bench…a resting-spot which seemed to have been put there, just for me.
We’ll take a few more turns around the Labyrinth, and will then wander through the Walnut arboretum. But then—and although I could very well draw you a serviceable Plan of the place—my photos will not reveal the routes I took through the gardens. Instead, these images from that July morning will be organized in groups to illustrate the ways in which seemingly-simple devices of design are repeated throughout the gardens.
I’ll show you bunches of paths, portals, ponds, precisely-clipped greenery, perching-places, and peep-holes. It is this rigorous use of a visual vocabulary—but a vocabulary which is then consistently tweaked to be just a BIT surprising—that lends harmony, and also provides direction, within the intricately-composed spaces of Upton Wold.
So…NO MAP ! If someday you find yourself at Upton Wold, I want you to enjoy those same pleasures of discovery, as I did.
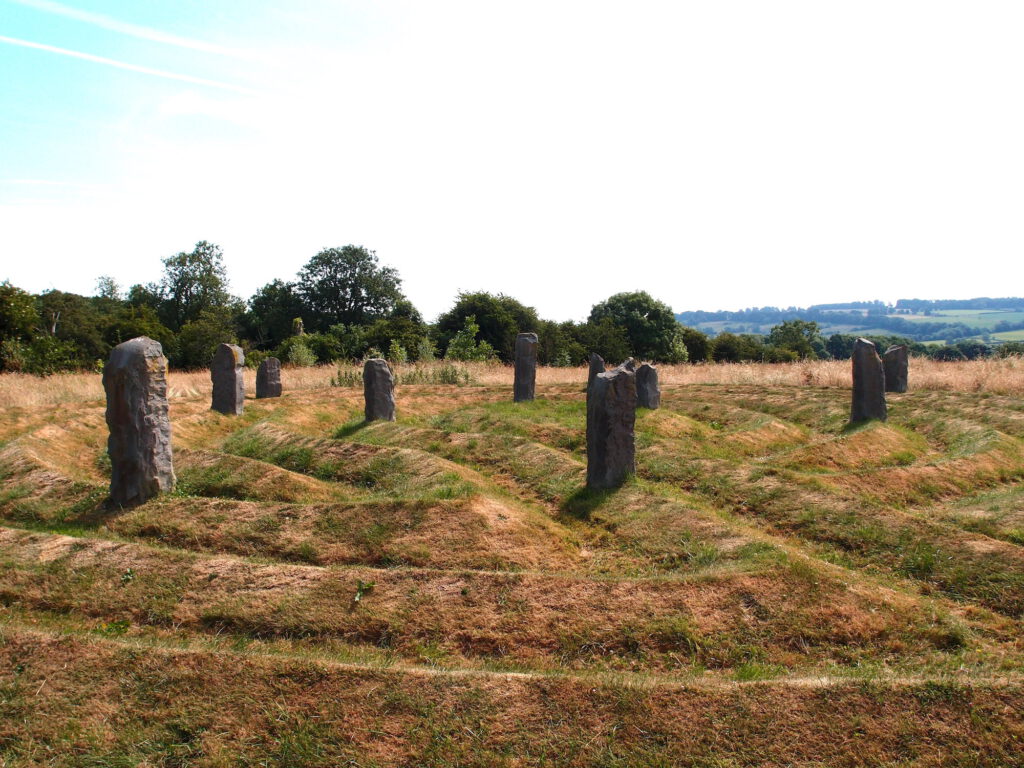
The Labyrinth
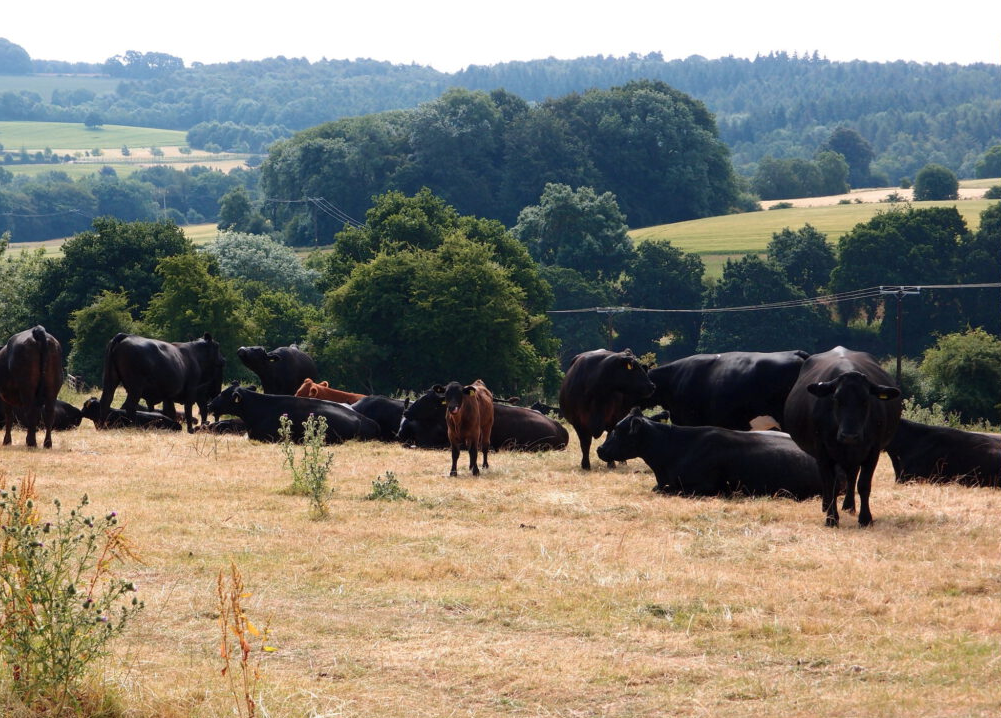
The Supervisors of the
Labyrinth
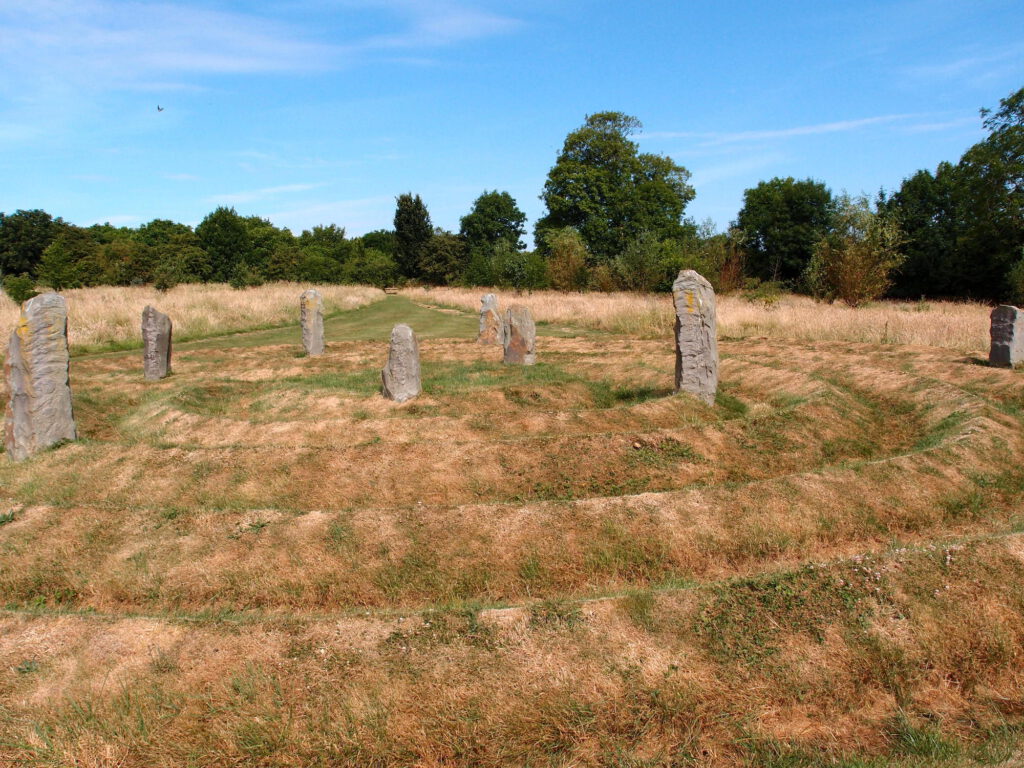
Path leading away from the Labyrinth, towards the Walnut Orchard, & past that, back into the Gardens.
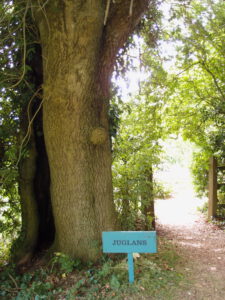
Where the Gardens meet the Walnut Orchard
Always acquiring new cultivars of Walnuts, the owners continue to expand the Orchard. The following 5 photos show walnut trees,
at different stages of maturity.
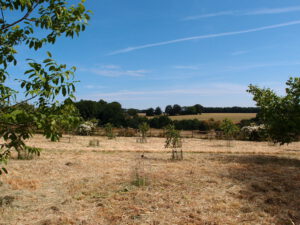
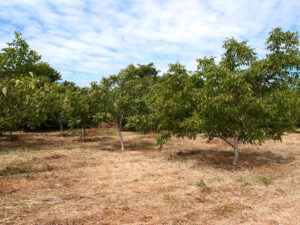
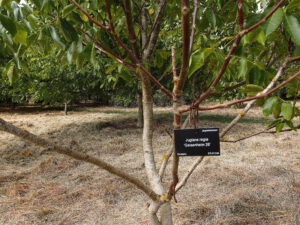
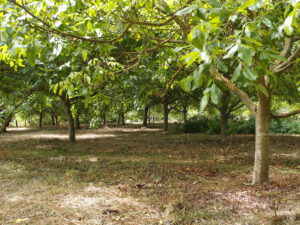
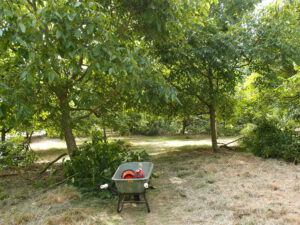
PATHS:
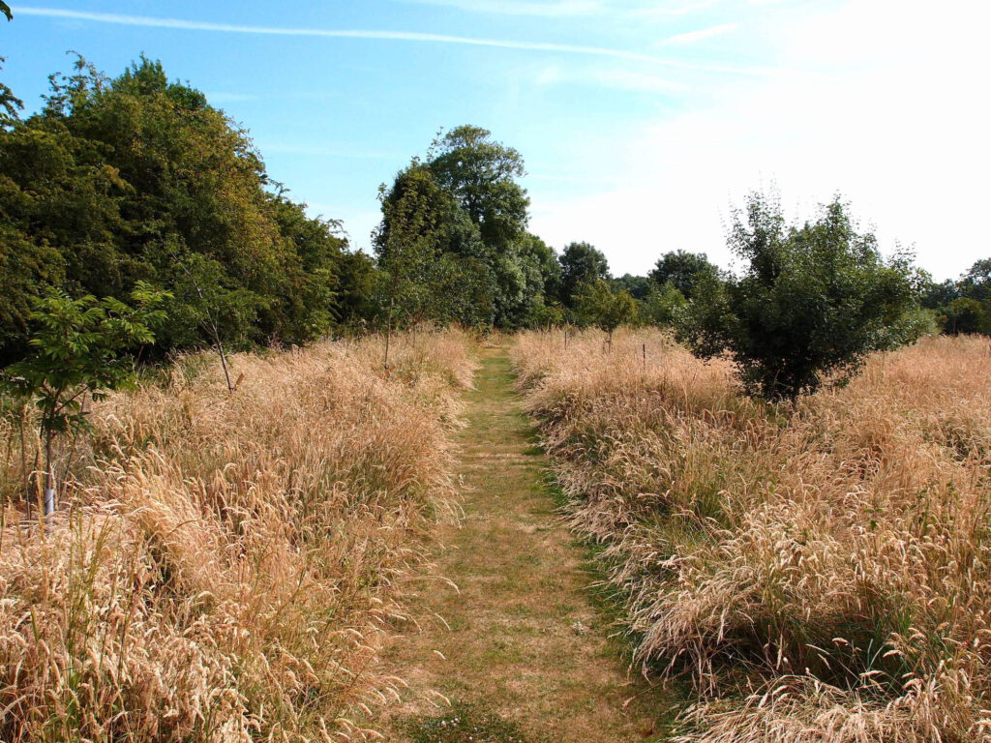
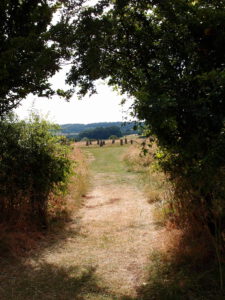
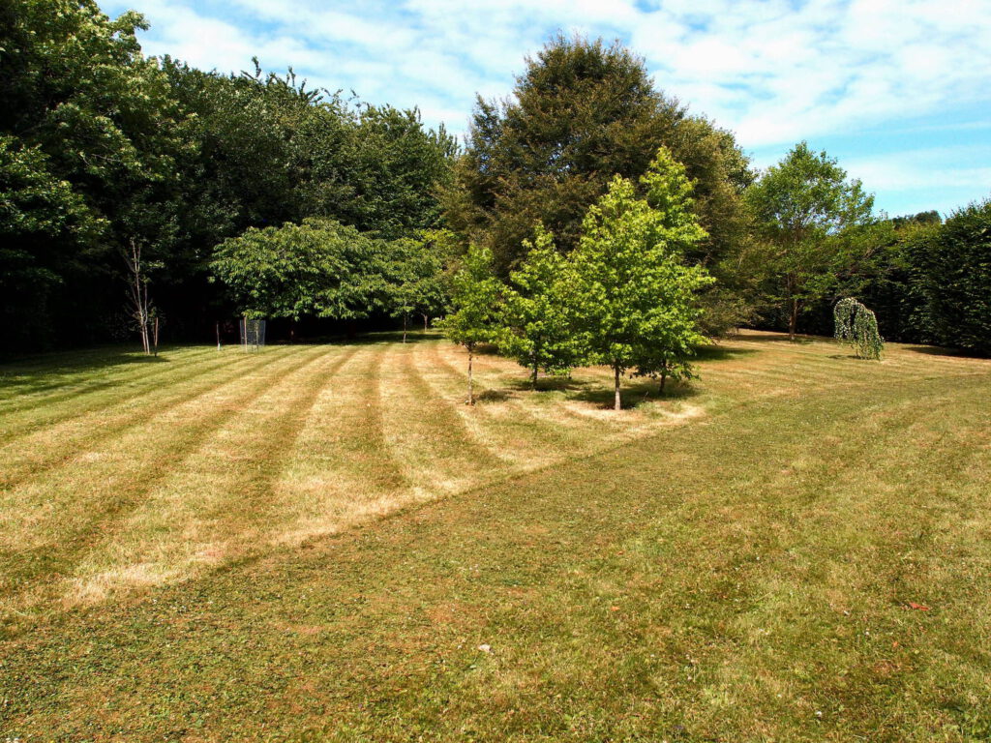
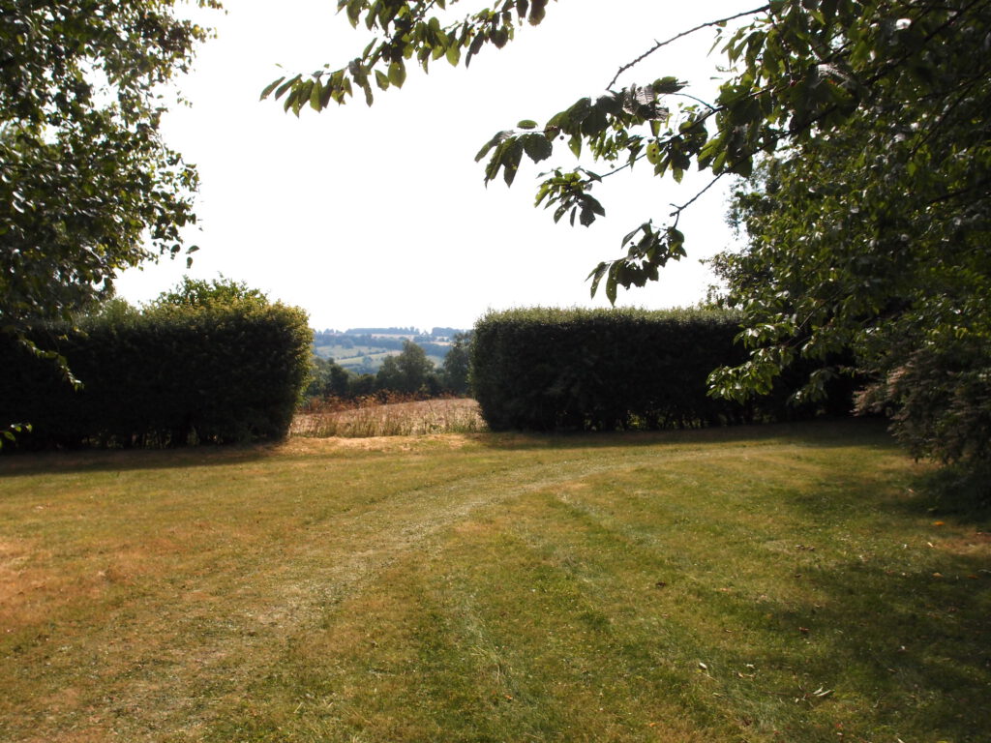
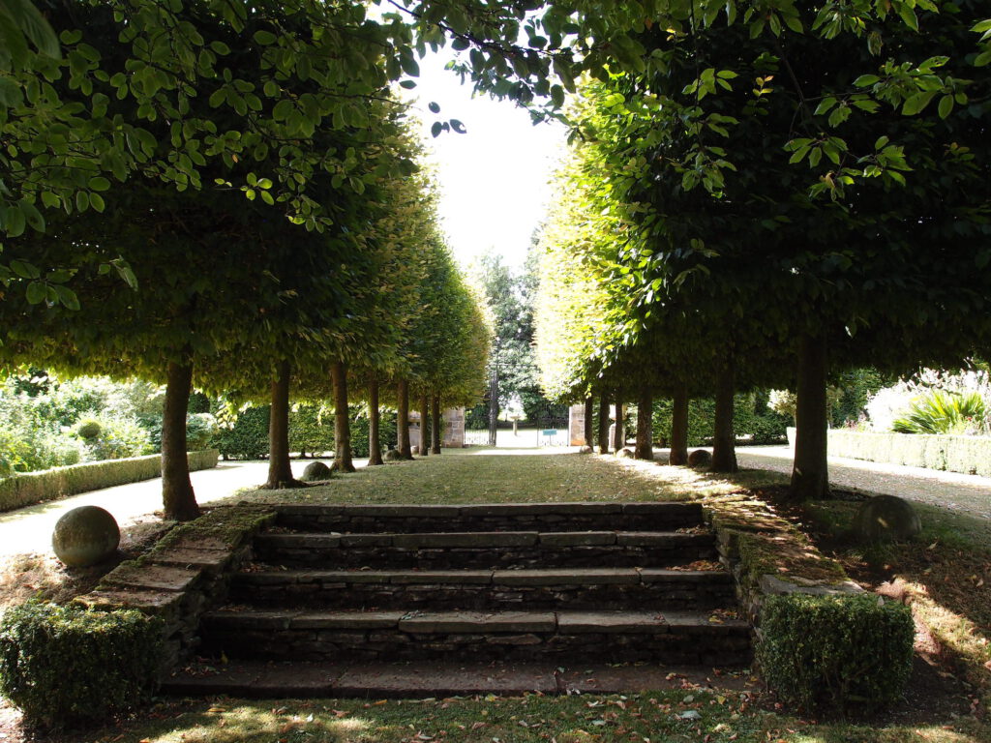
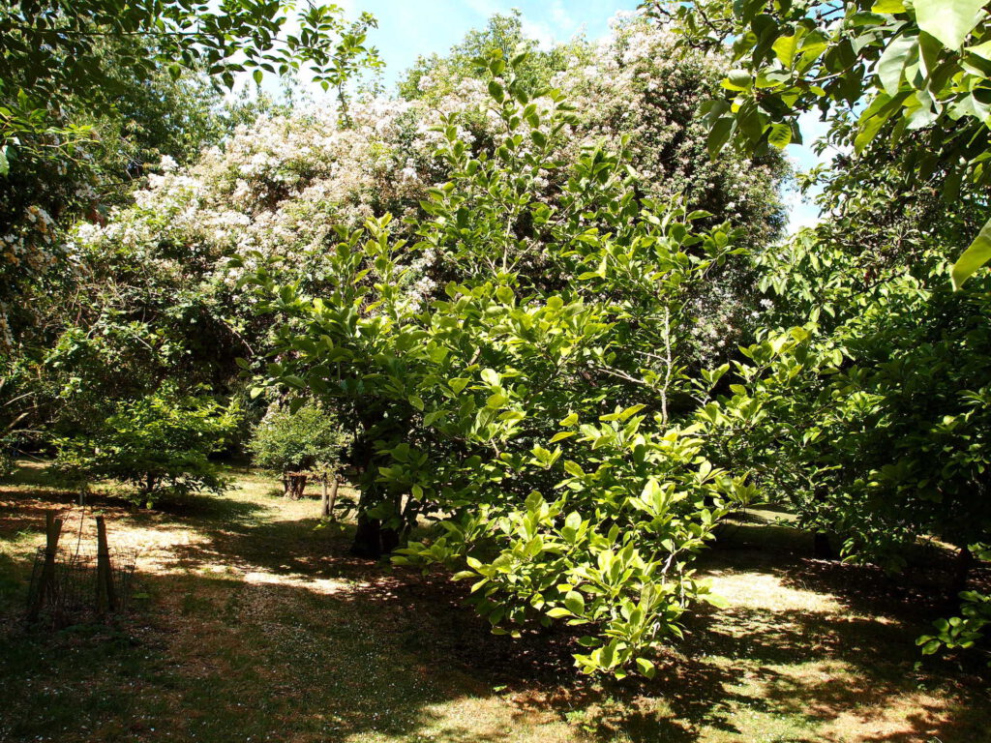
PORTALS:
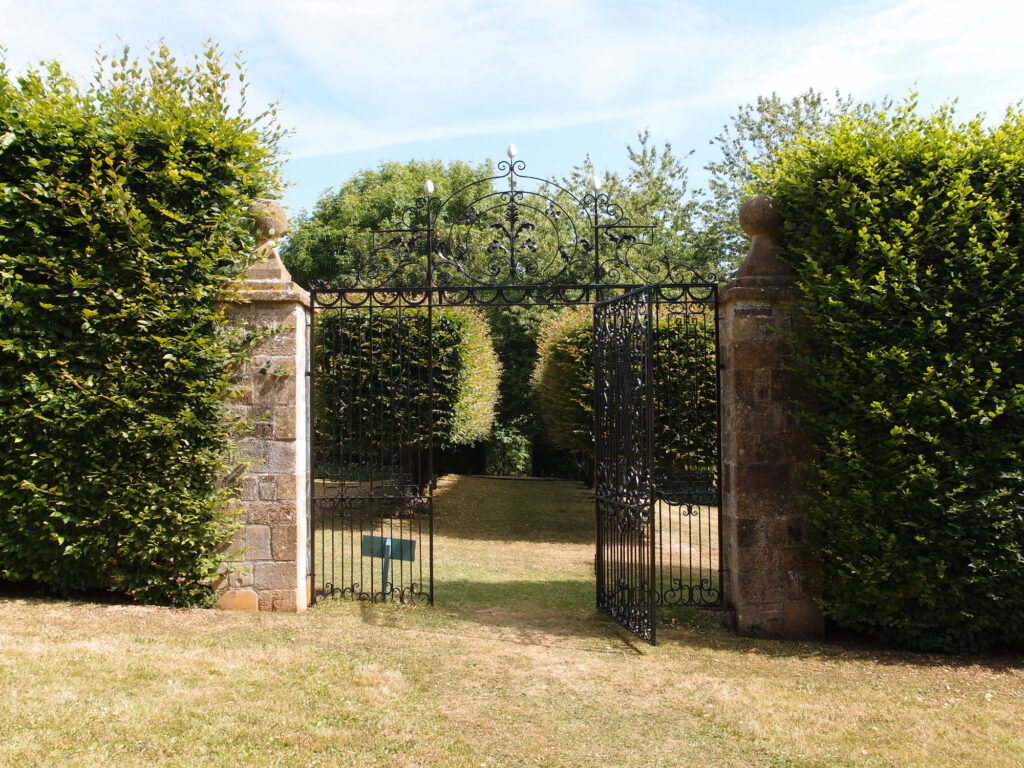
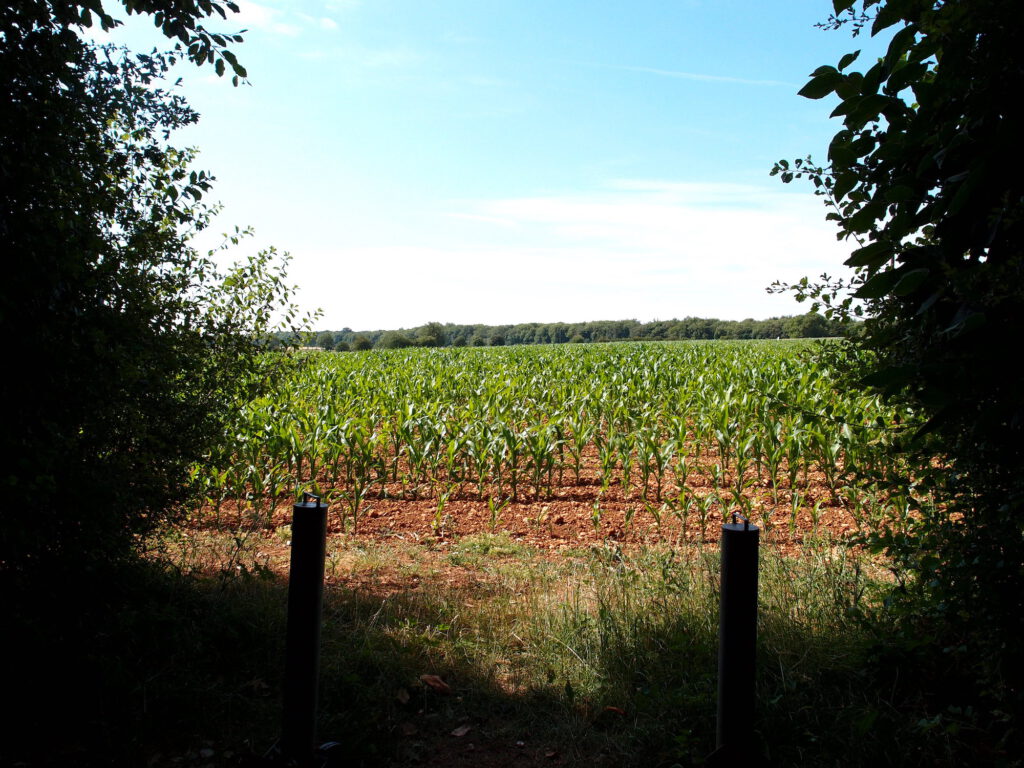


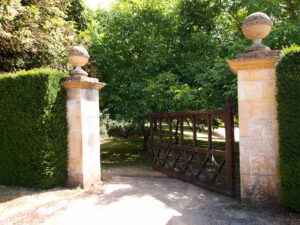
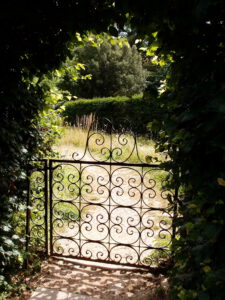
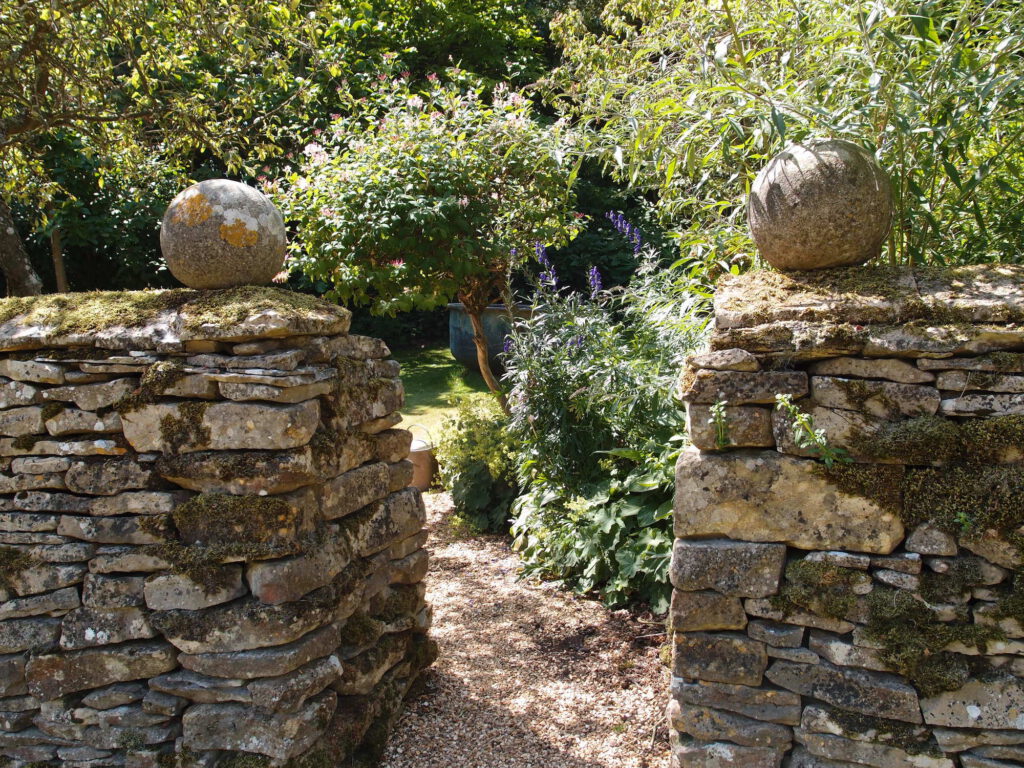
PONDS:

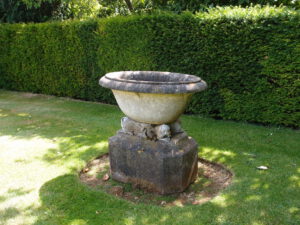
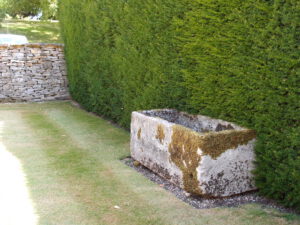
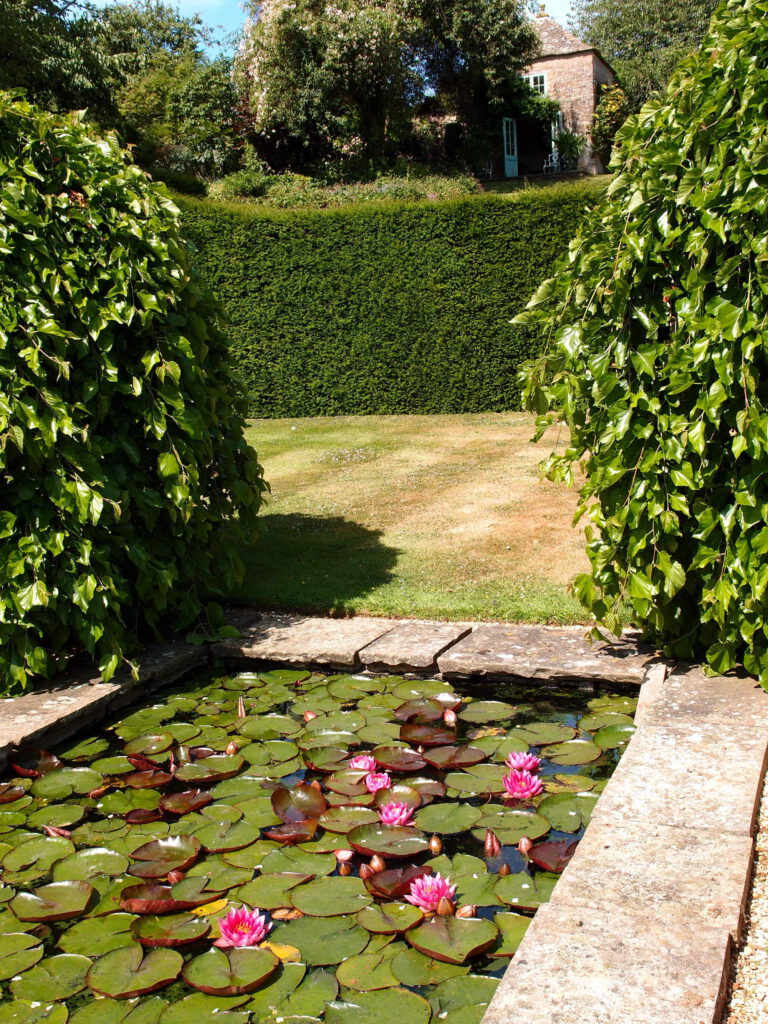
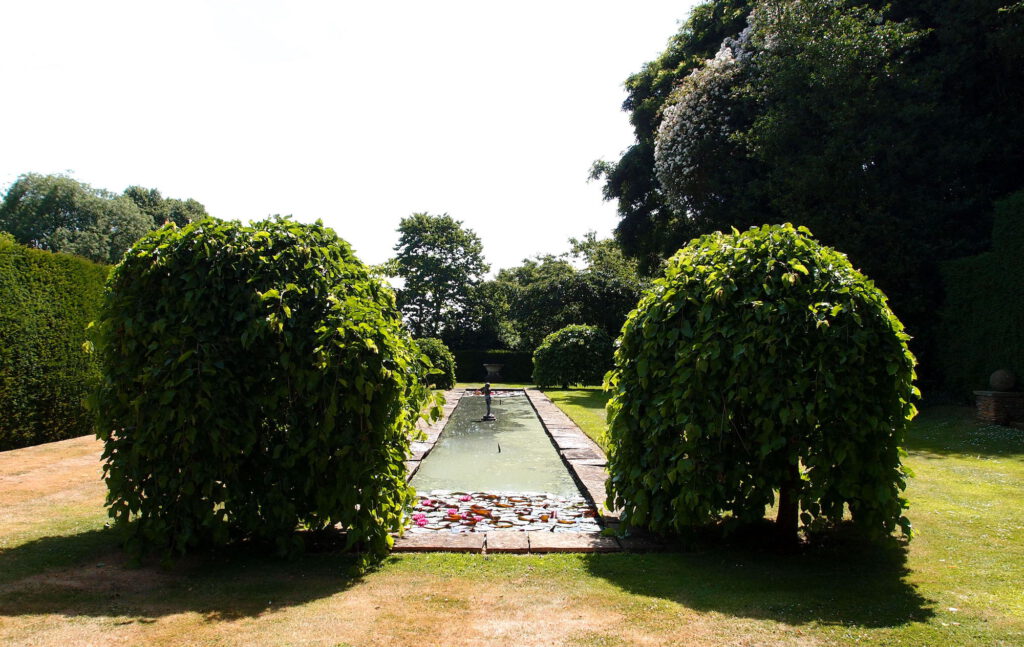
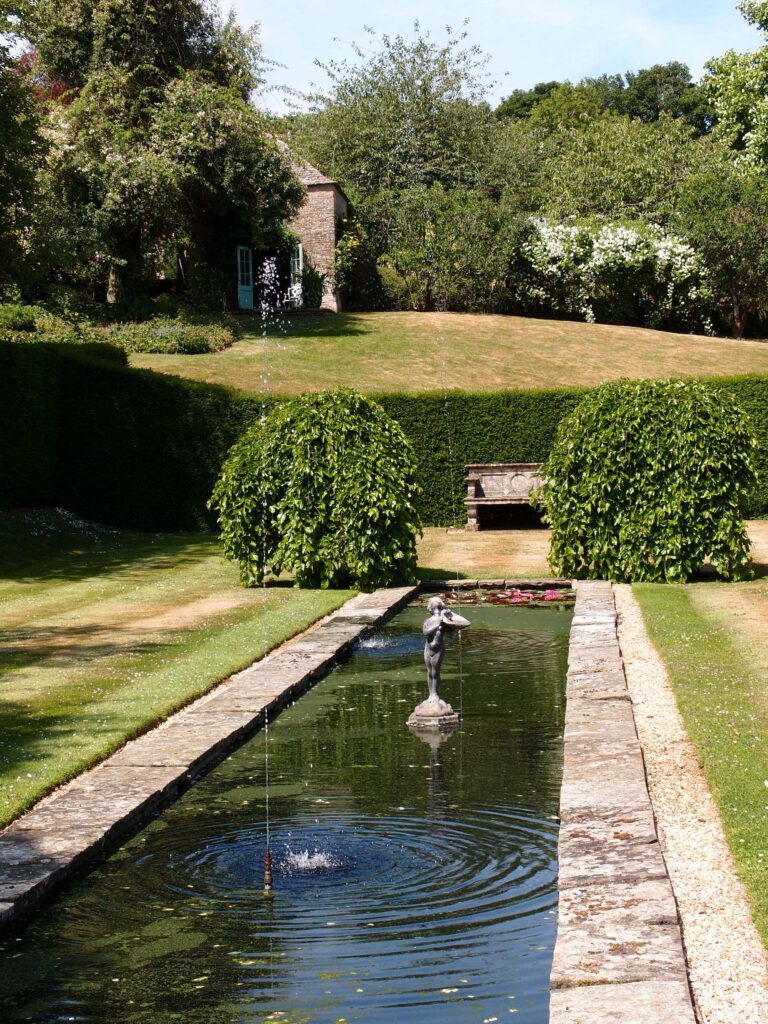
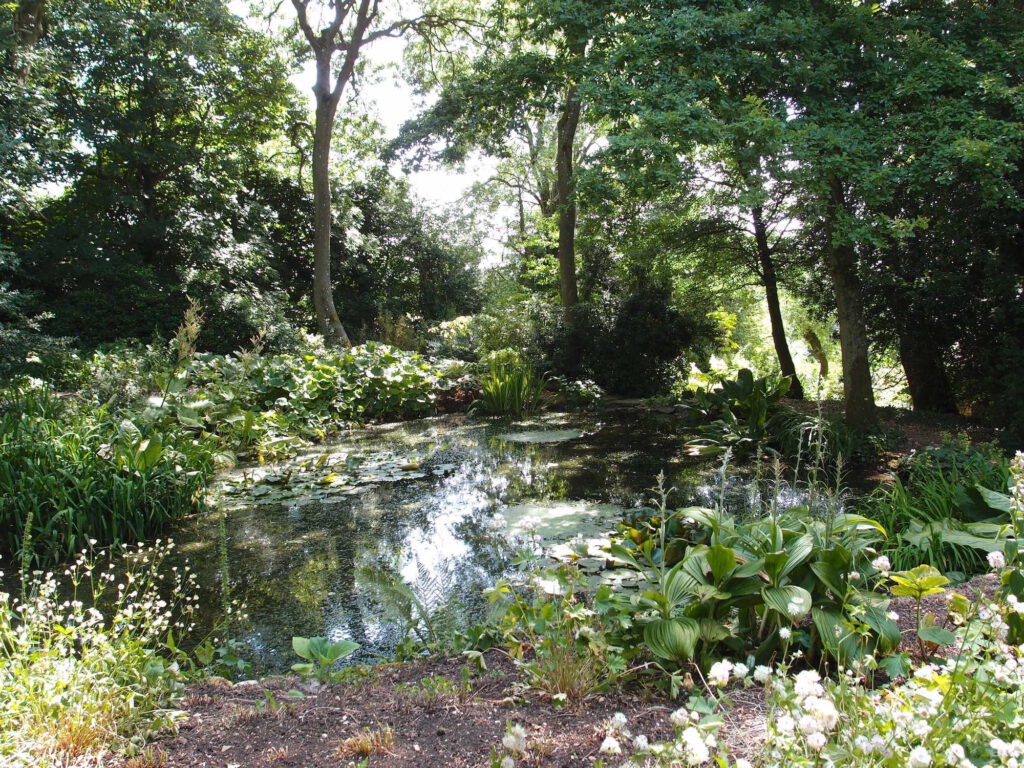
PRECISELY-CLIPPED GREENERY:
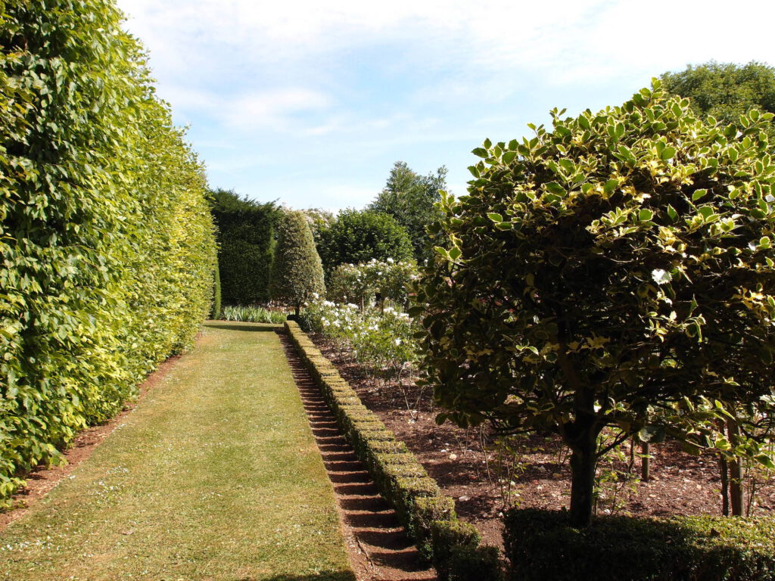
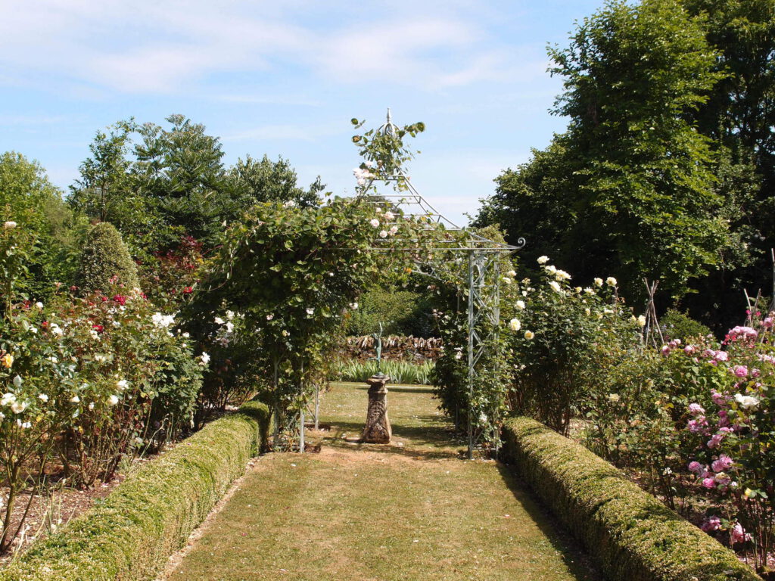
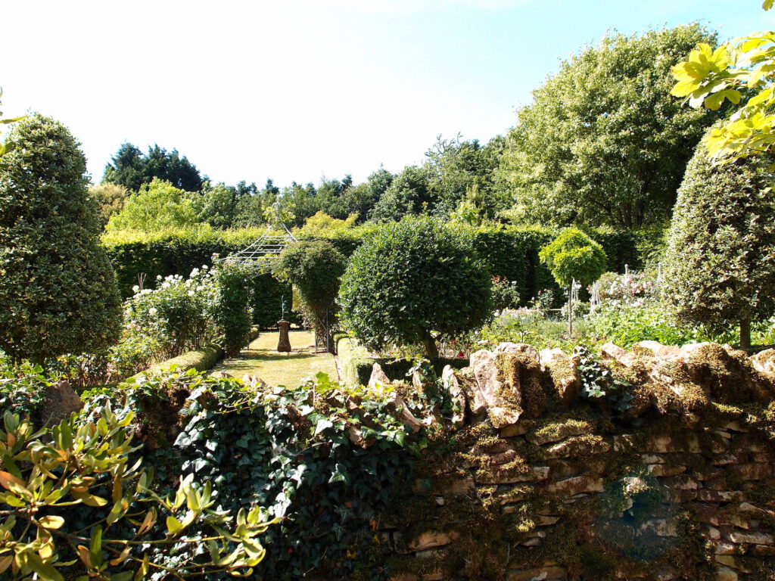
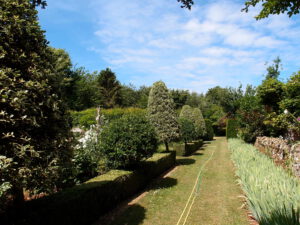

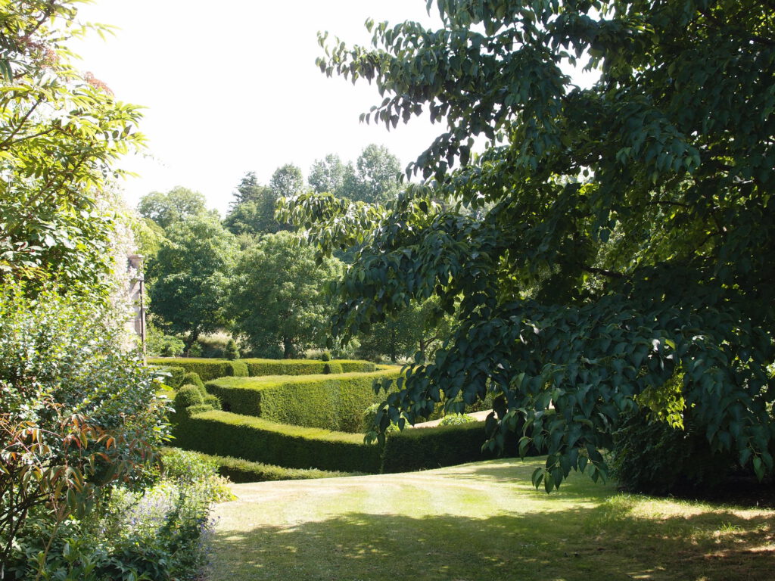

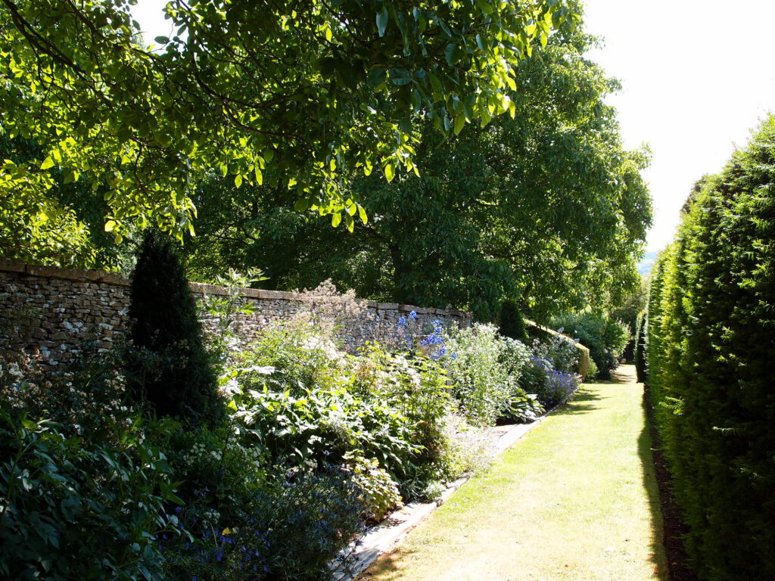
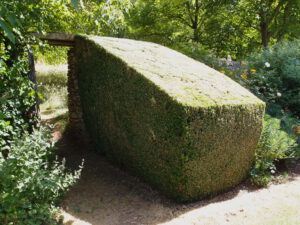
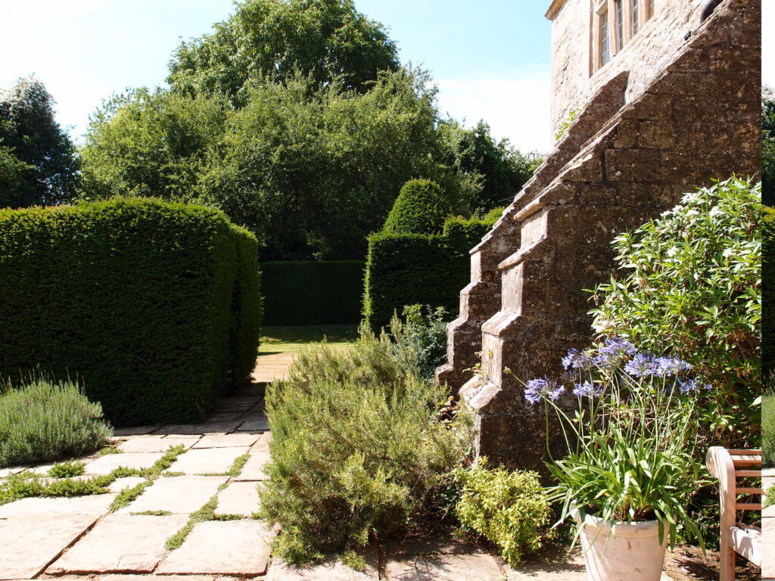
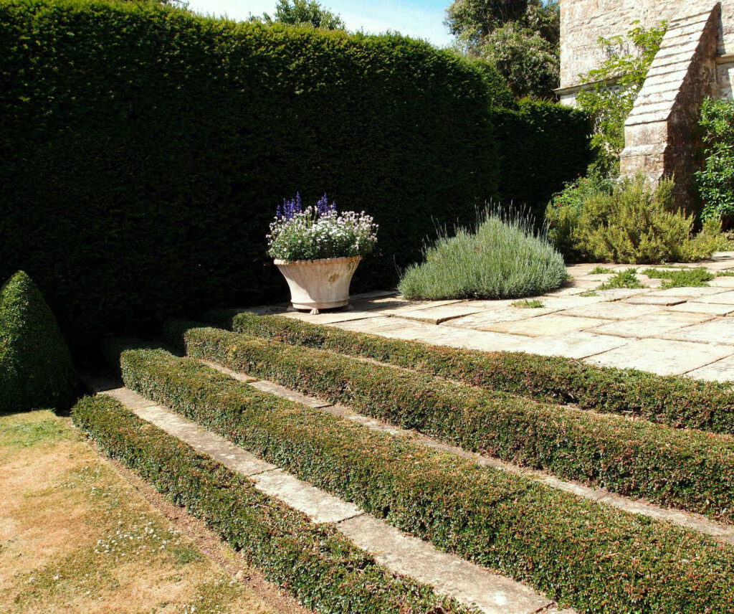
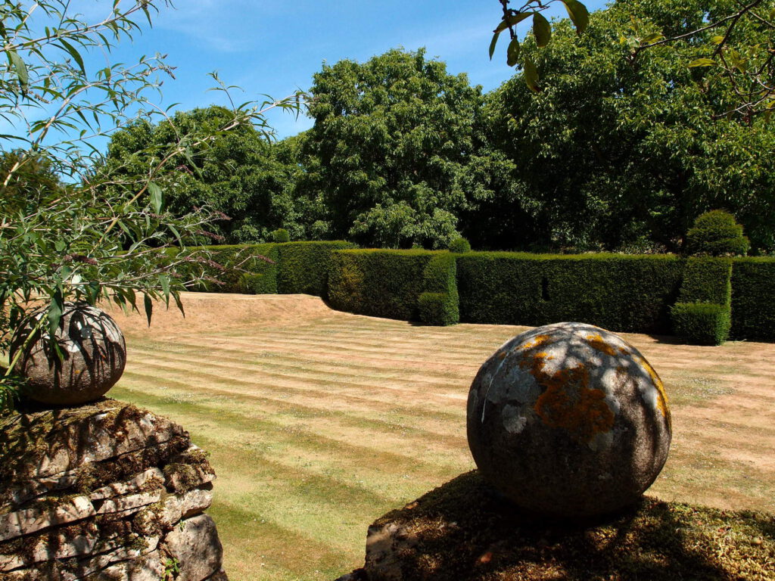
PERCHING-PLACES:

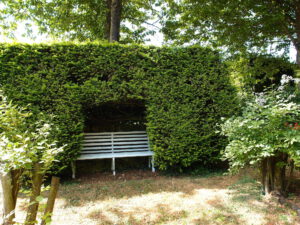
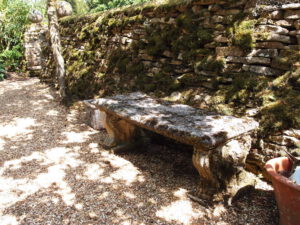
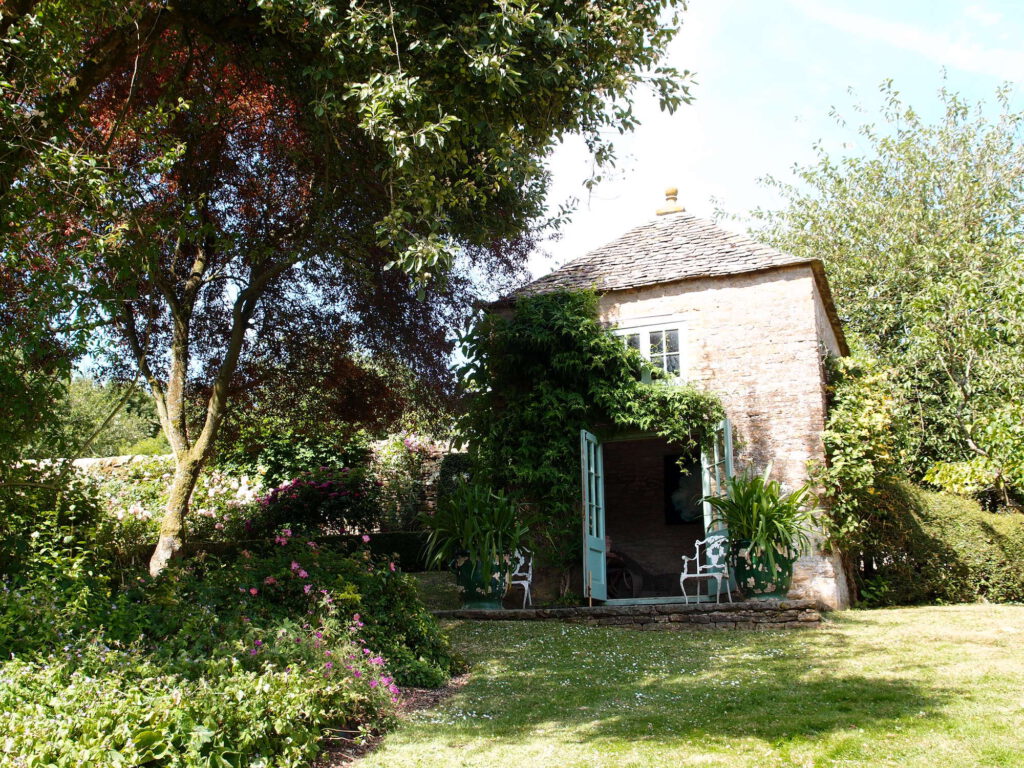
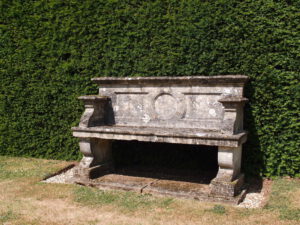
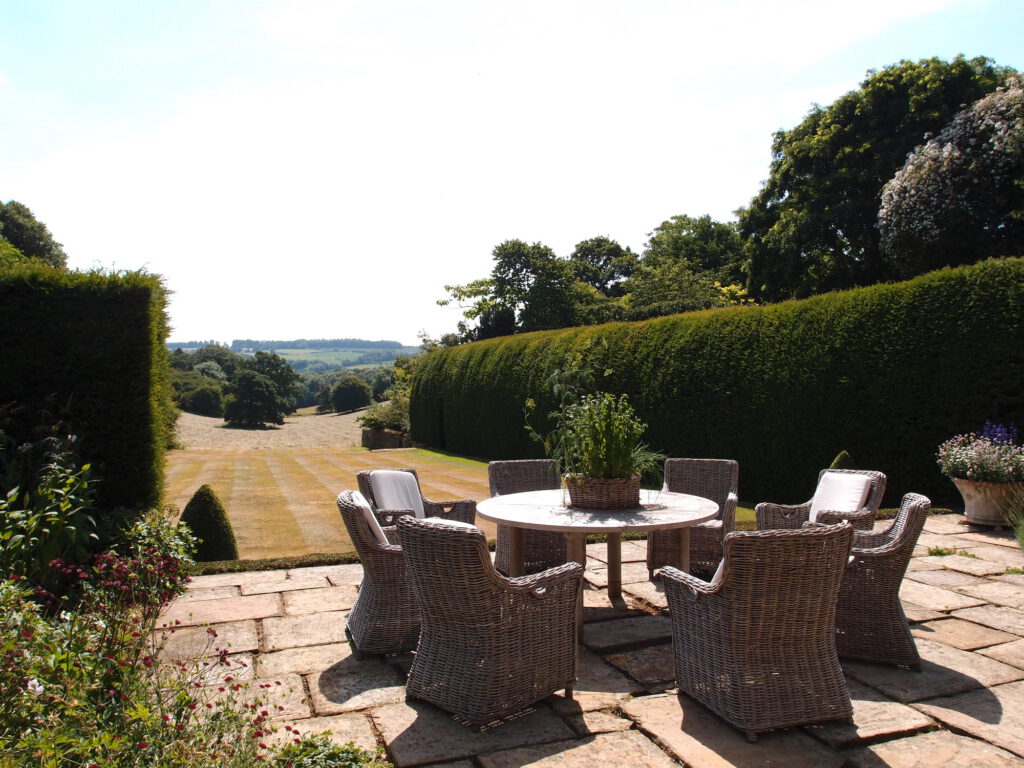
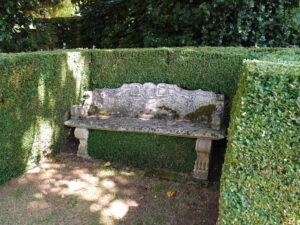
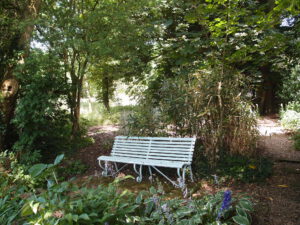
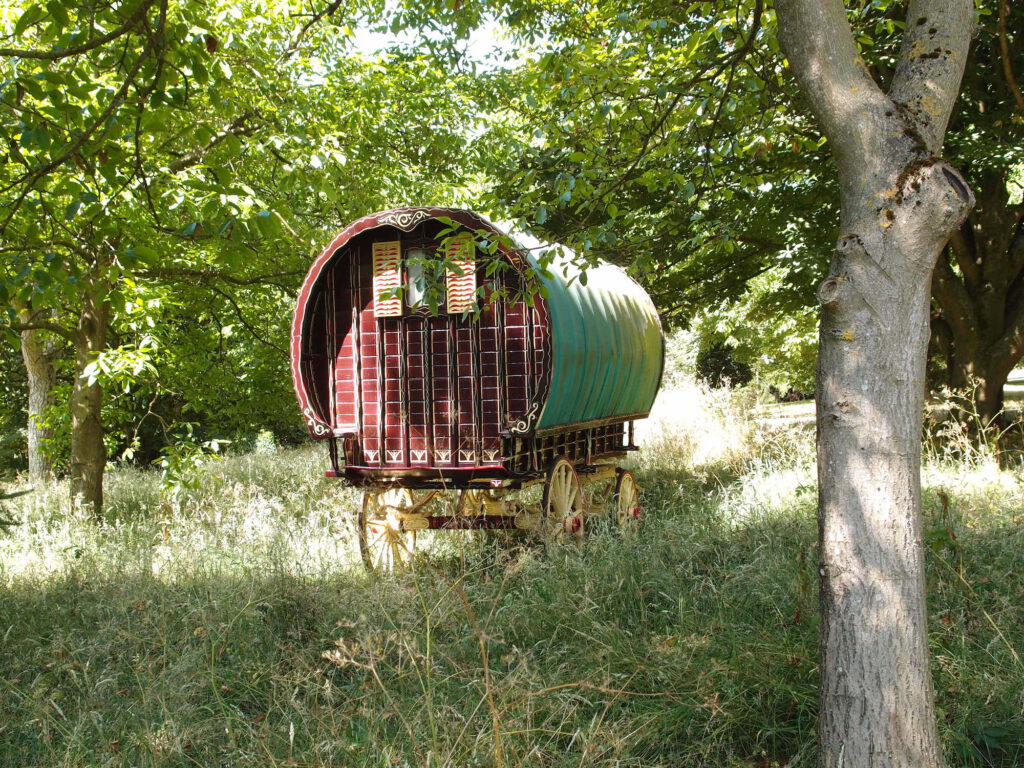
PEEP-HOLES (formally known as CLAIRE-VOIE, which means “let the light through”)

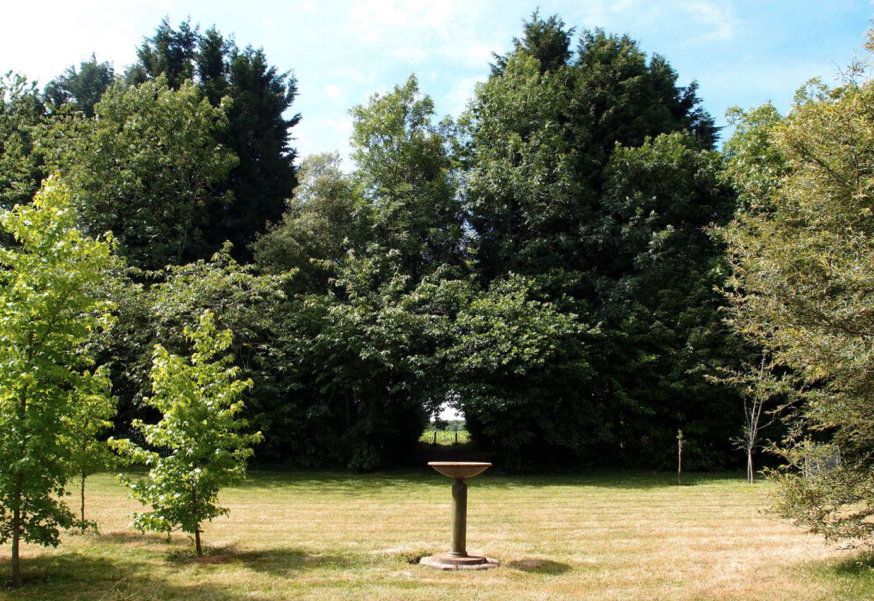
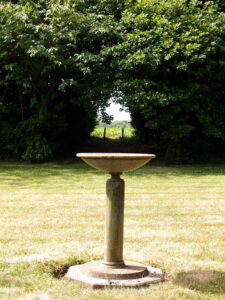
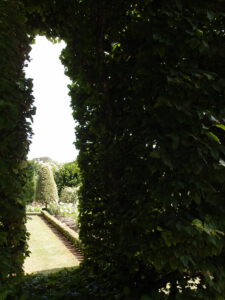
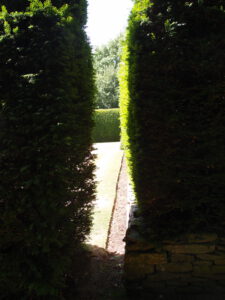
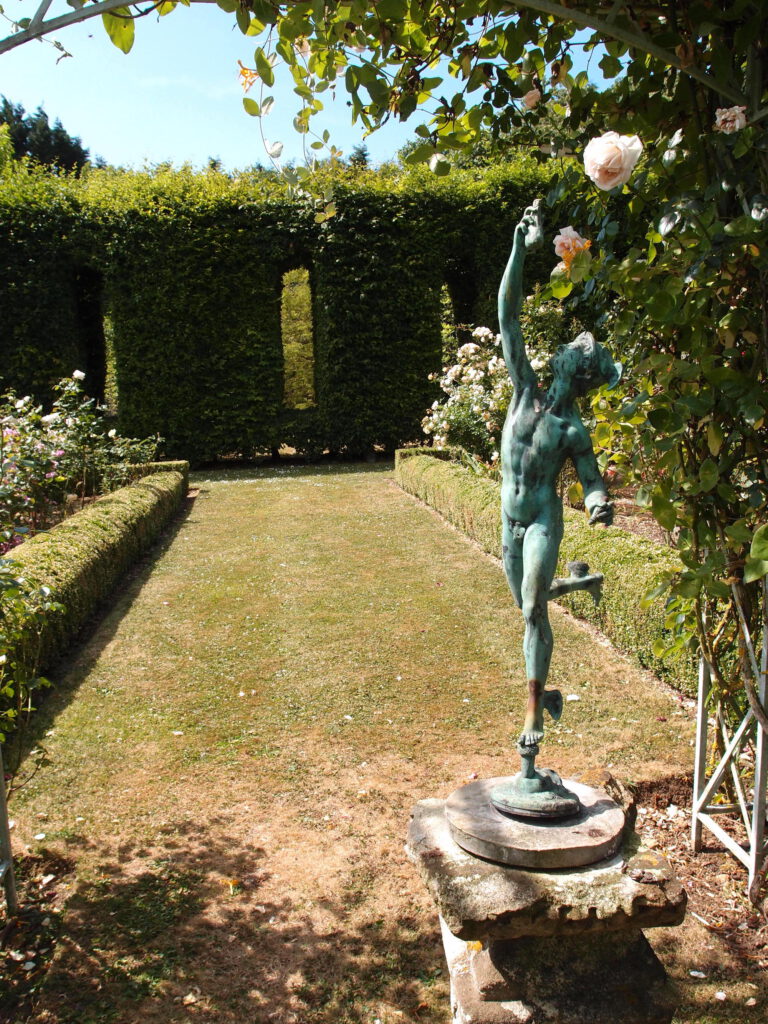
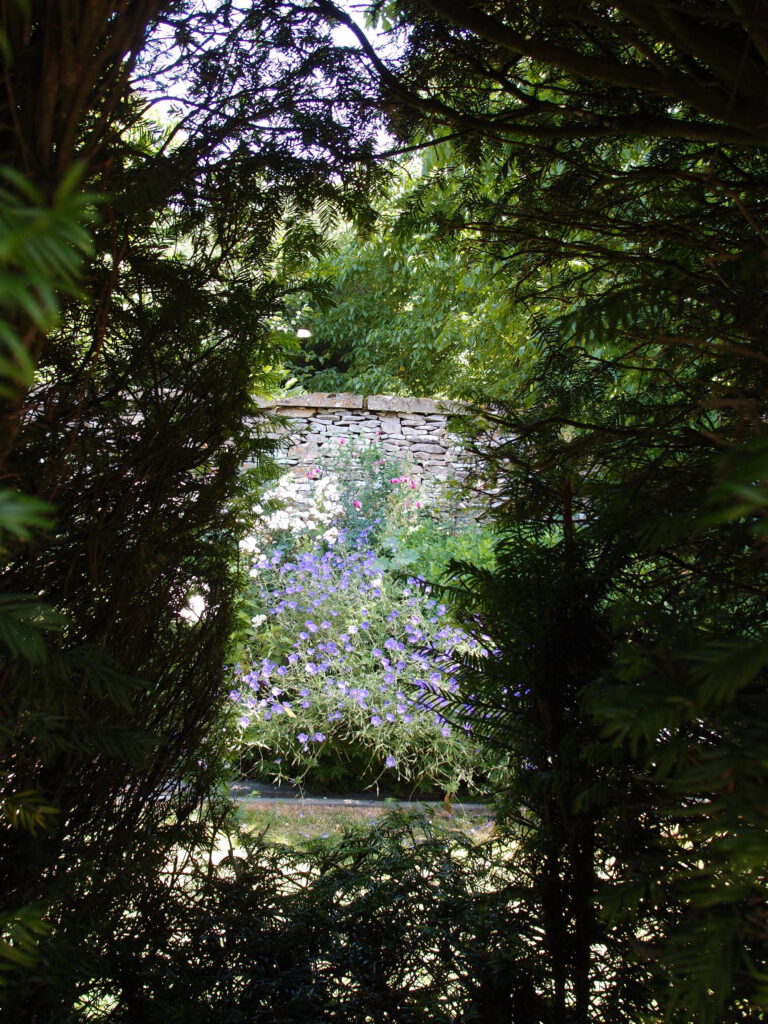
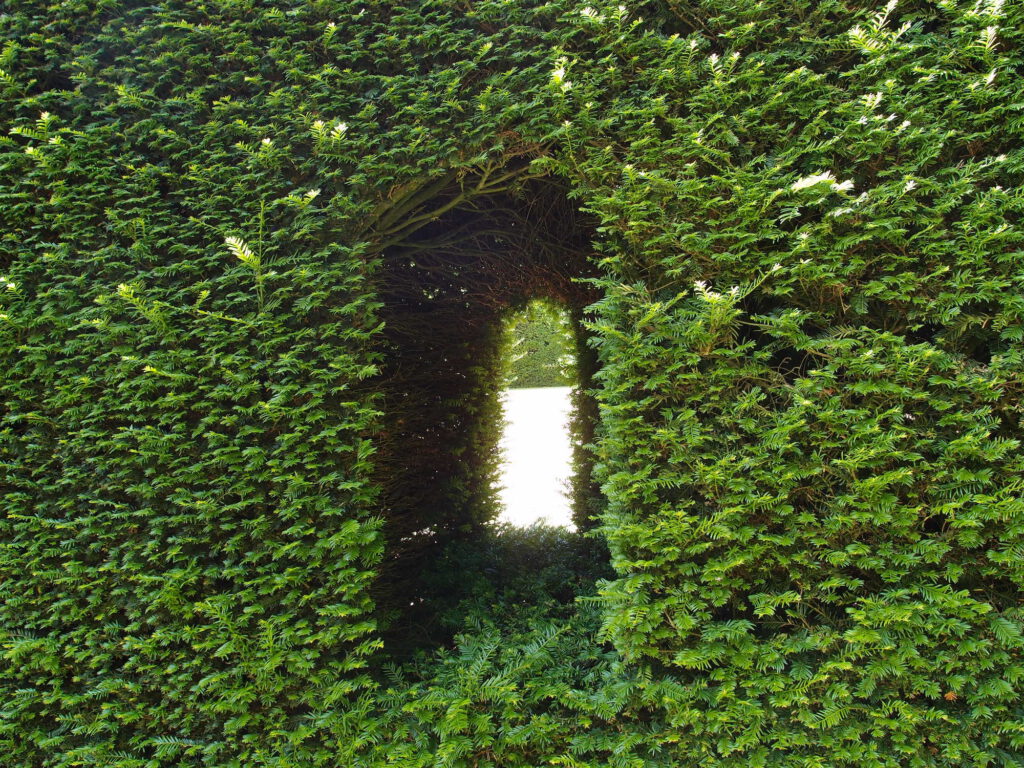
And for our final view of the Gardens at Upton Wold: The Sky above the Rose Garden’s Pergola:
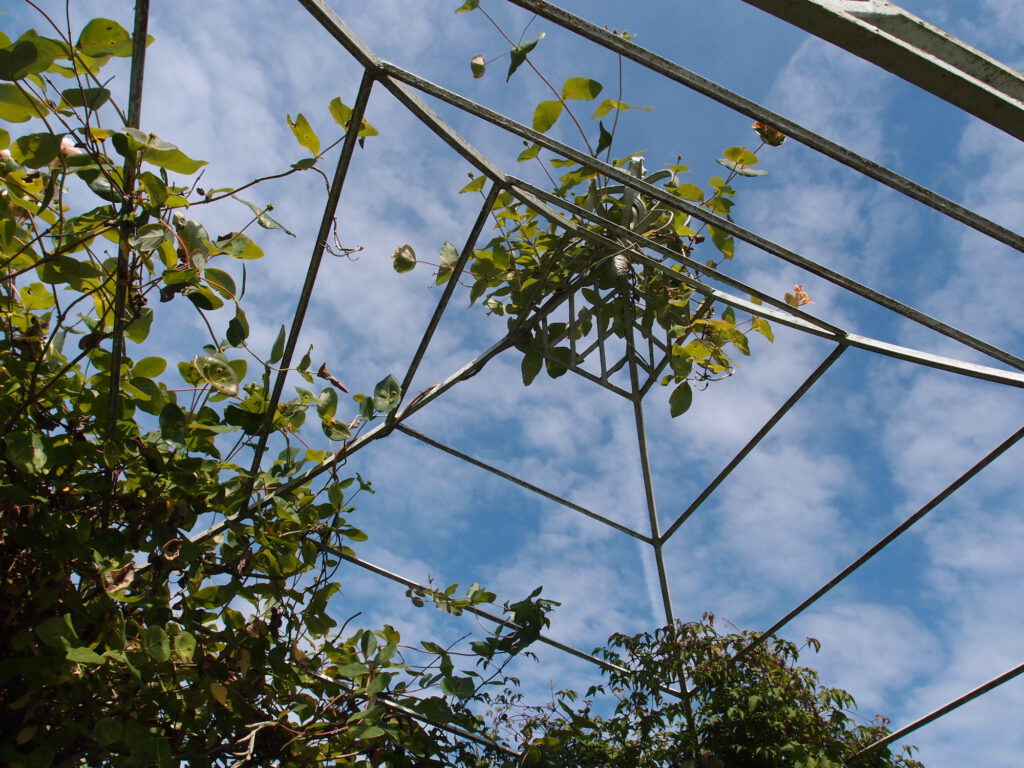
![]()
*Westbury Court Garden
Westbury-on-Severn GL14 1PD
www.nationaltrust.org.uk/westbury-court-garden
NQ’s Notes: This is the only restored, Dutch-Style water garden in England. It’s small, but mesmerizing (and often empty of Visitors).
Laid out in 1696 in the wetlands adjacent to the Severn River, what remains today is but a small portion of the original, which is thought to be have designed by the owner, Maynard Colchester, and subsequently elaborated upon by his son. Pass through the entry gates and be transported into a fragment of a very rare late 17th century formal water garden.
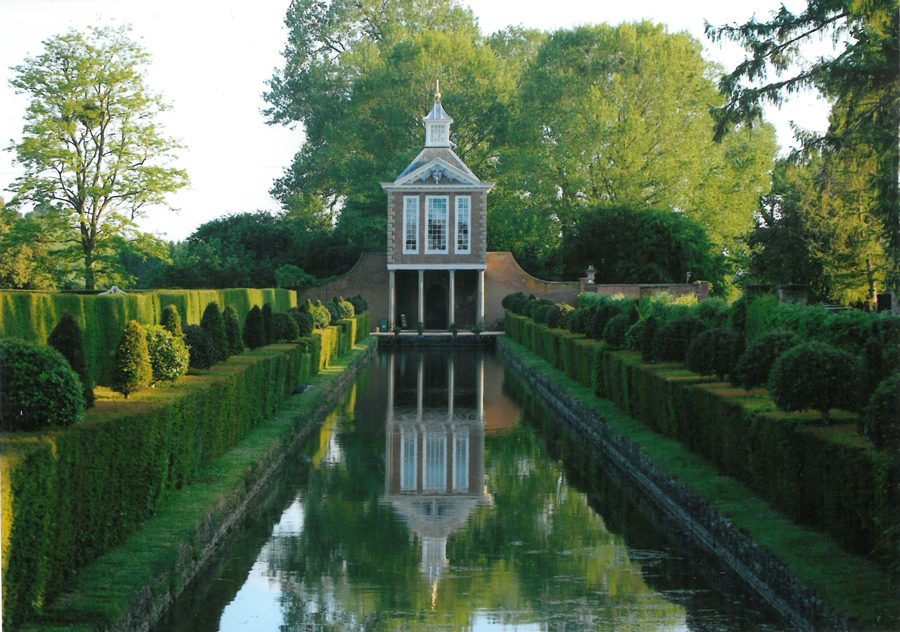
The Tall Pavilion. Built in 1702-3, this garden folly has the style and elongated proportions favored by the
Dutch, in the late 17th century. The structure’s plan is simple, with a loggia on the ground floor, and an elegant, many-windowed, tulipwood- panelled room upstairs. The Pavilion sits at the south end of the Long Canal. Reflected in the 450 foot long Canal, the Tall Pavilion seems to be a MUCH Taller Pavilion. Image courtesy of Westbury Court
In 1796, a Lady Sykes wrote of her visit to Westbury:
“…here we saw a Stone Mansion, with formal old Gardens, long
Fish Ponds, High Walls and Stone Neptunes, but sweetly situated on the banks of the Severn.”
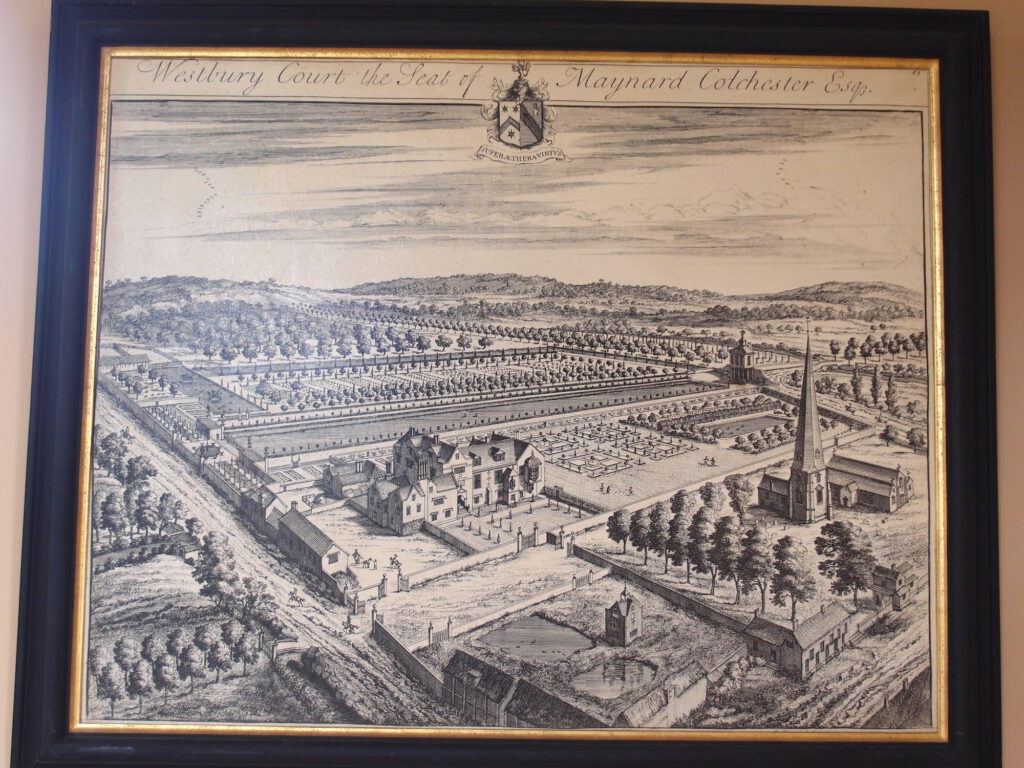
In the Walled Garden’s little Summer House, I found this copy of an engraving (circa 1705) that shows the estate
prior to its zenith, during the life of the original owner,
Maynard Colchester I.
By 1745, Maynard Colchester II, had demolished the Tudor-style mansion shown above, and replaced it with a grand, Palladian-style edifice. Maynard 2nd had previously added a large T-Canal, a Walled Garden and Summer House, along with many statues of heraldic beasts.
The very existence of this snippet of once-grand gardens is a miracle. The Colchester family decamped from Westbury in the late 18th century, and the bones of the garden quietly crumbled until 1960, when [per the National Trust]:
“…it was sold to a property developer, who planned to fill in the canals and bury the garden under bungalows. Fortunately, the local council came to the rescue, acquiring the remnants of the garden and handing it over to the National Trust in 1967. Over the next six years, the Trust brought Westbury back to life, in what was the first scholarly garden restoration of its kind.”
But threats to the garden’s existence continue:
“Westbury was rescued from the brink of extinction, but now faces new challenges. With global warming, flooding from the Severn has become
more common, waterlogging the roots of the yew hedges, which are now suffering from the phytophthora virus.”
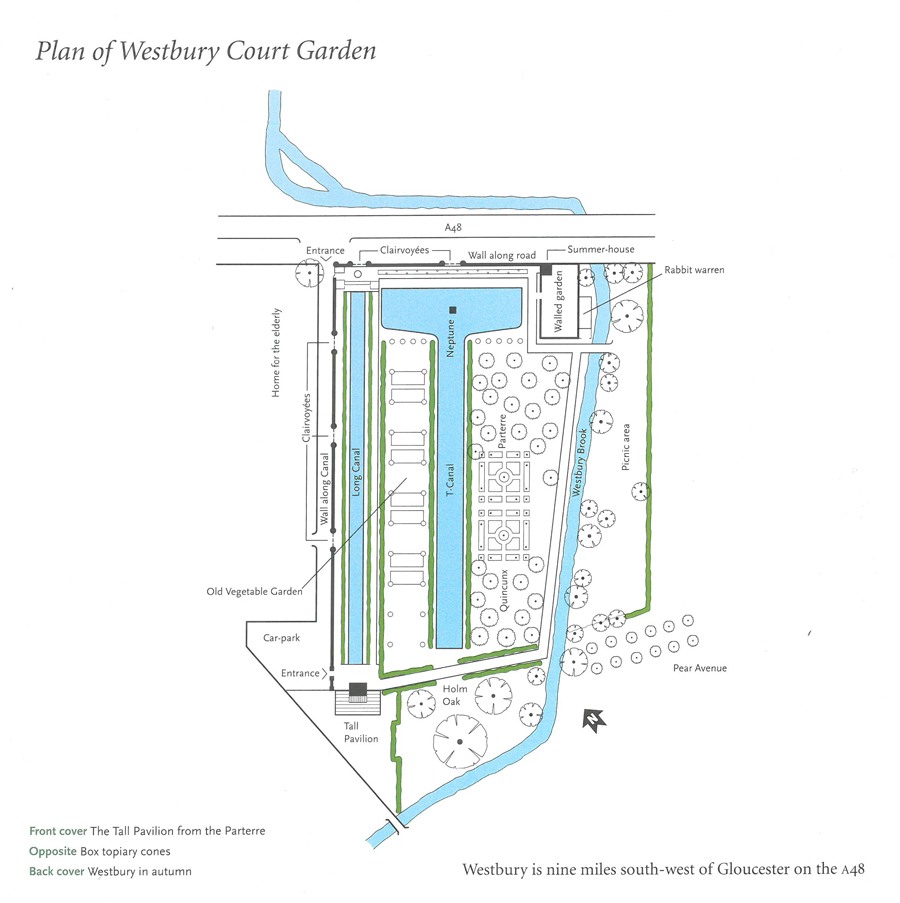
Current Plan of the Gardens at Westbury Court
We’ll take a stroll around the Gardens:
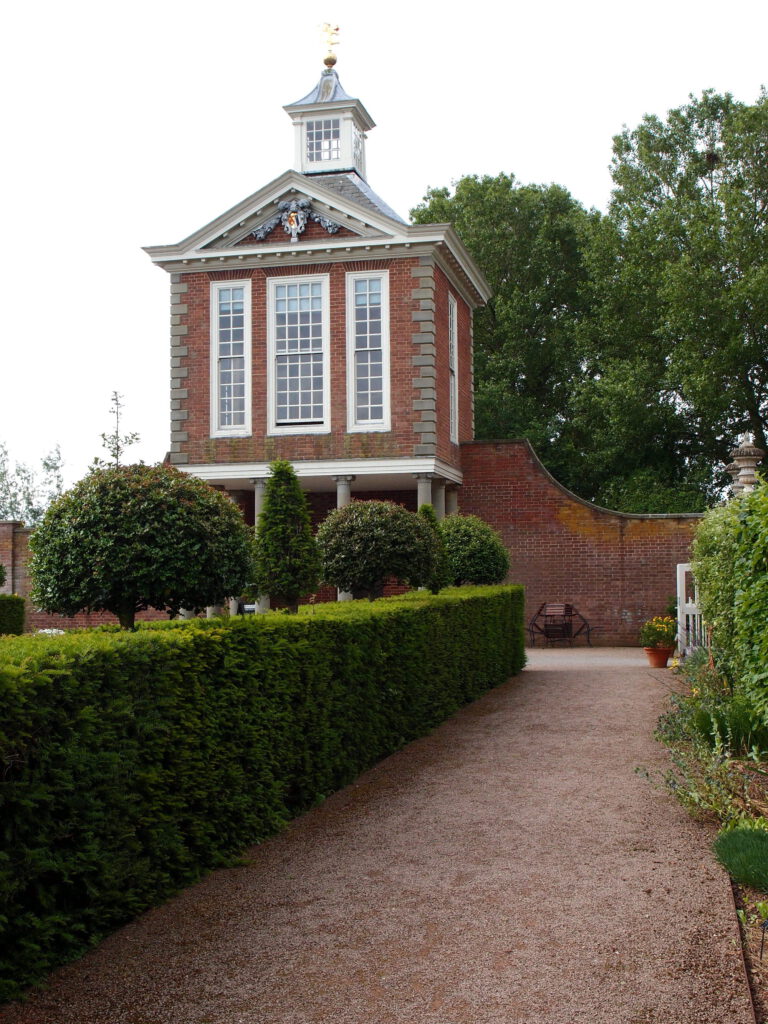
The Tall Pavilion
The Trust’s Guidebook recommends beginning your visit on the Holm Oak Lawn, but upon entering, I headed north, up the path that runs
alongside the Long Canal toward the farthest reaches of the garden. In gardens (and at art shows and in museums), a contrary instinct often propels me to investigate denouements, first. I like to start my tours at the endings, and then inch my way in reverse, towards the entrance: considering the backs of things before I contemplate their faces helps to keep my mind open and my eyes sharp.
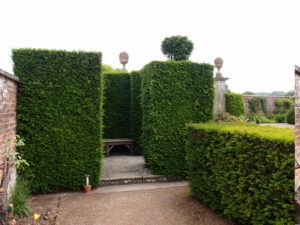
The northwest corner of the Gardens
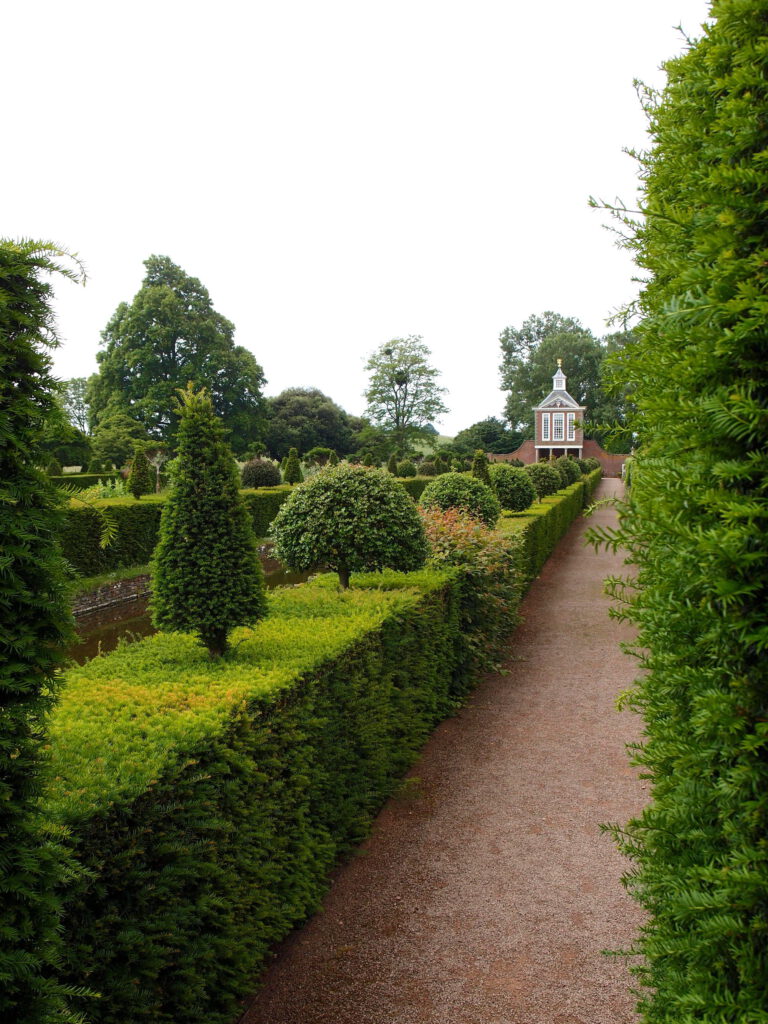
Turning around, I stop to admire the path I’d just taken
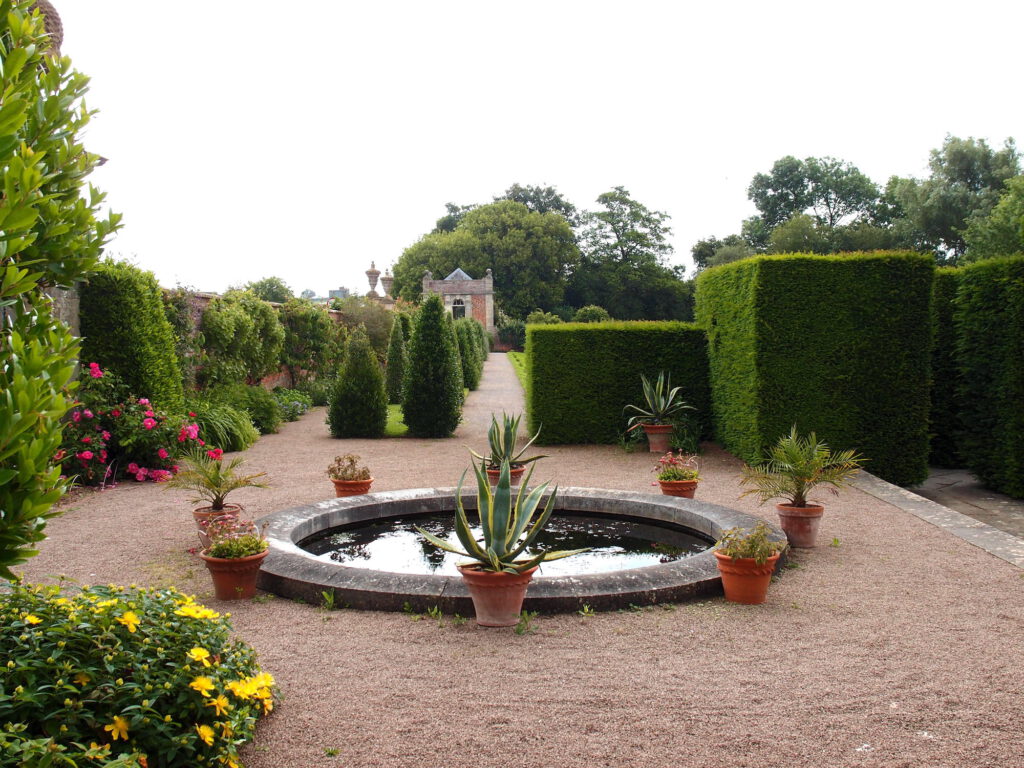
This circular pool sits at the north end of the Long Canal.
Straight ahead we see the Summer House. The four towering squares of clipped yew stand in for the little pavilions which originally decorated this area.
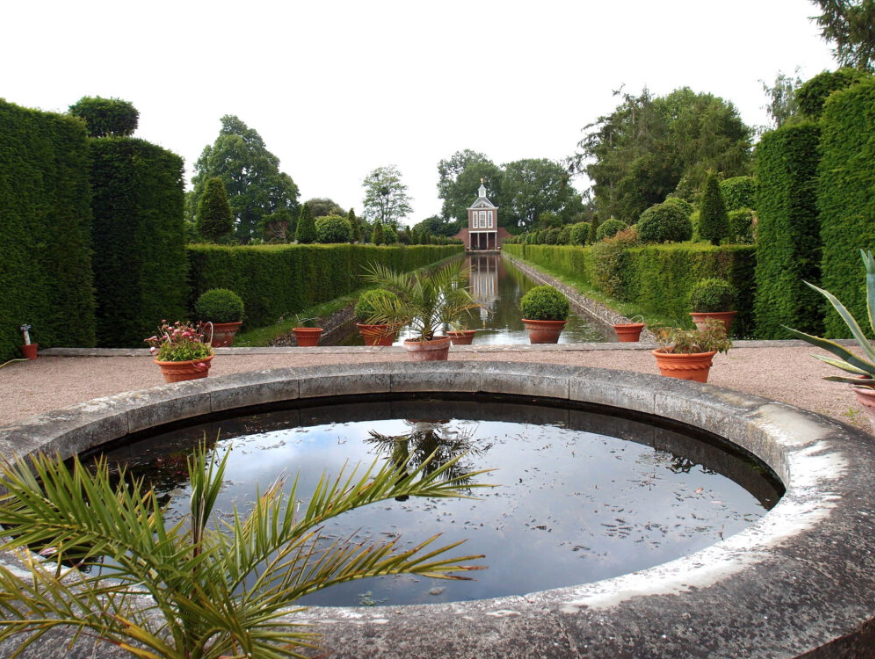
Va Va VOOM! Now THIS is a VIEW
The Long Canal was the first element made in Maynard Colchester I’s new garden. Currently, the Garden ends just to the north of the circular pool, at the brick wall that hides the A48 Roadway. Per the Trust:
“Originally, the vista was even longer, taking in an avenue of trees planted on the far side of the [then much smaller] road, which would have been visible through the clairvoyee, or open wrought-iron screen, at the far end of the canal.”
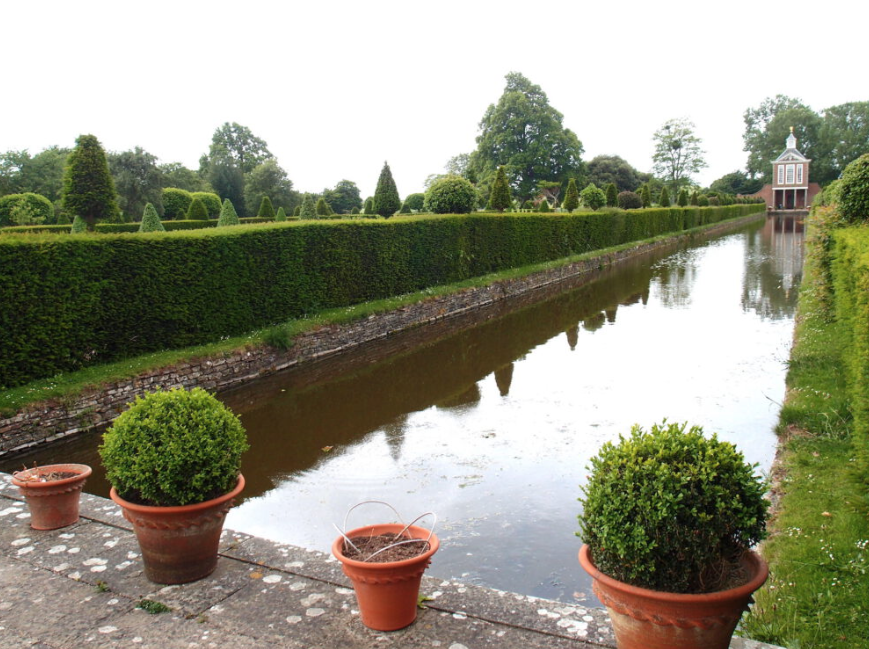
Another view from the terrace at the circular pool. Behind the
long yew hedge is the Old Vegetable Garden.
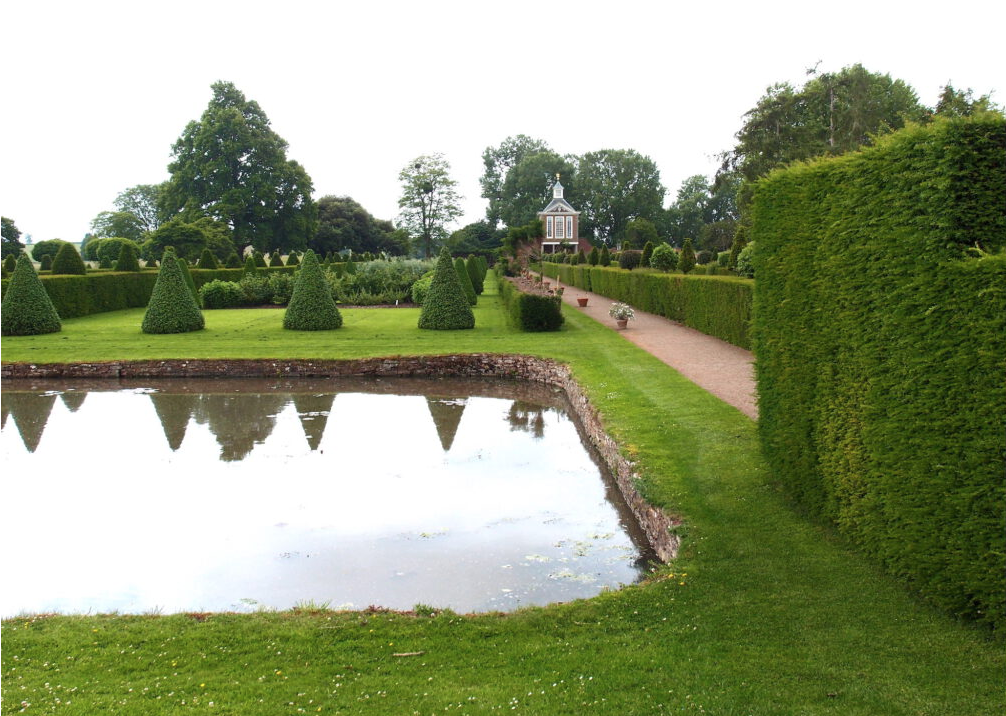
We’re looking at a portion of the T-Canal, with the Veggie gardens to the rear.
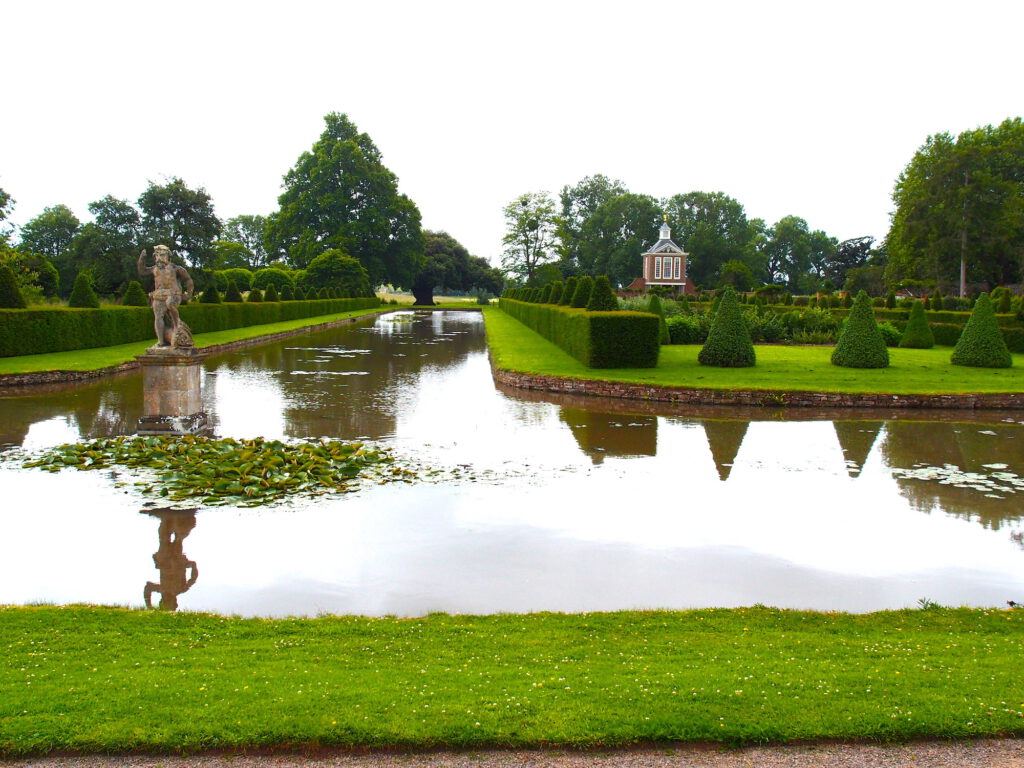
Neptune, standing astride a dolphin: lording it over the T-Canal. This statue was already venerable when the gardens were still new…thought to be made in the early 17th century. Maynard 2nd added this major water feature in the 1720s. Such aquatic displays were practical, as well as ornamental: fish to feed
the occupants of the Estate swam in these large expanses.
At the far end of this Canal stands the 400+ year-old Holm Oak.
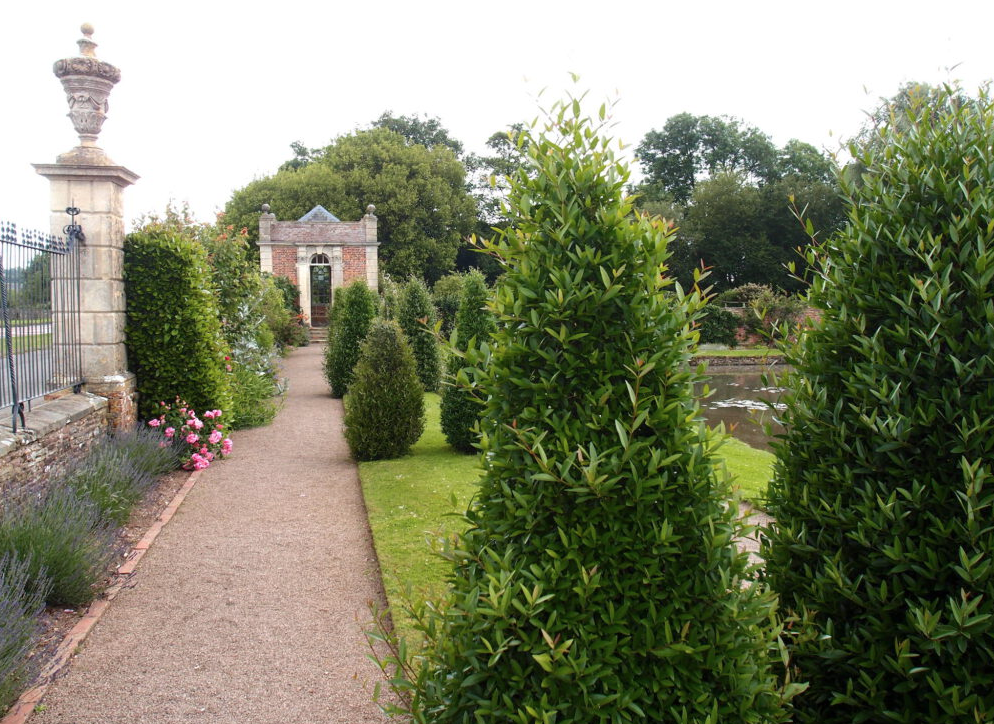
We’re approaching the Summer House, which anchors a corner of the Walled Garden.
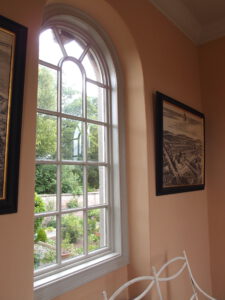
Interior of Summer House
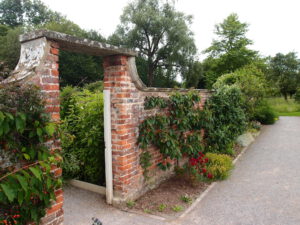
Entrance to the Walled Garden
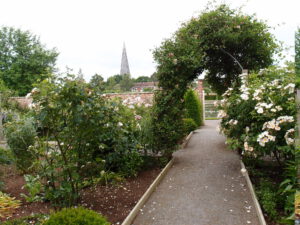
The Walled Garden, with view of the T-Canal, and the steeple of the Church of Mary, Peter and Paul
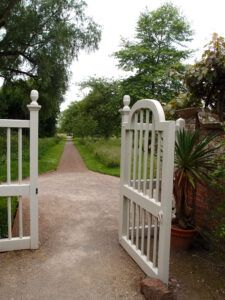
We exit the Walled Garden and head south, towards the Orchard, the Double-Quincunx, and the Parterre.
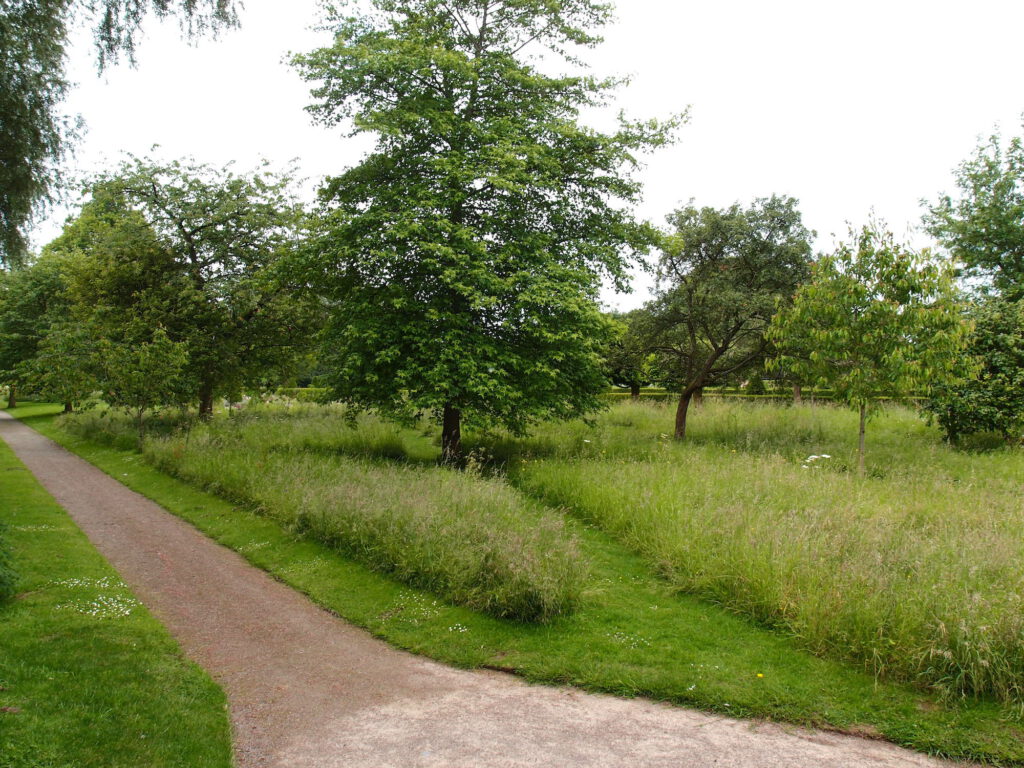
Grass paths, mown through a little Orchard
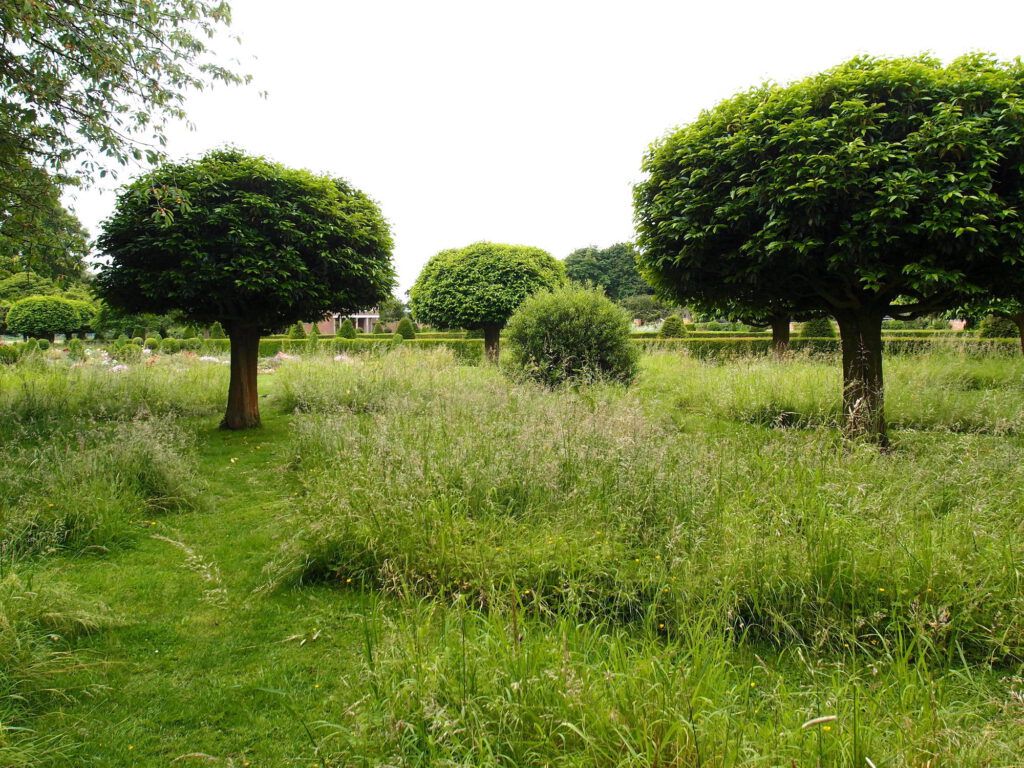
Just beyond those fruit trees, we find the Quincunx, one of two that flank the Parterre. A Quincunx is a garden formation with five clipped trees, arranged in a square, with a tree at each corner and one in the center. The precision of the trees’ forms, combined with the looseness of the tall grasses around the paths here, is delightful.
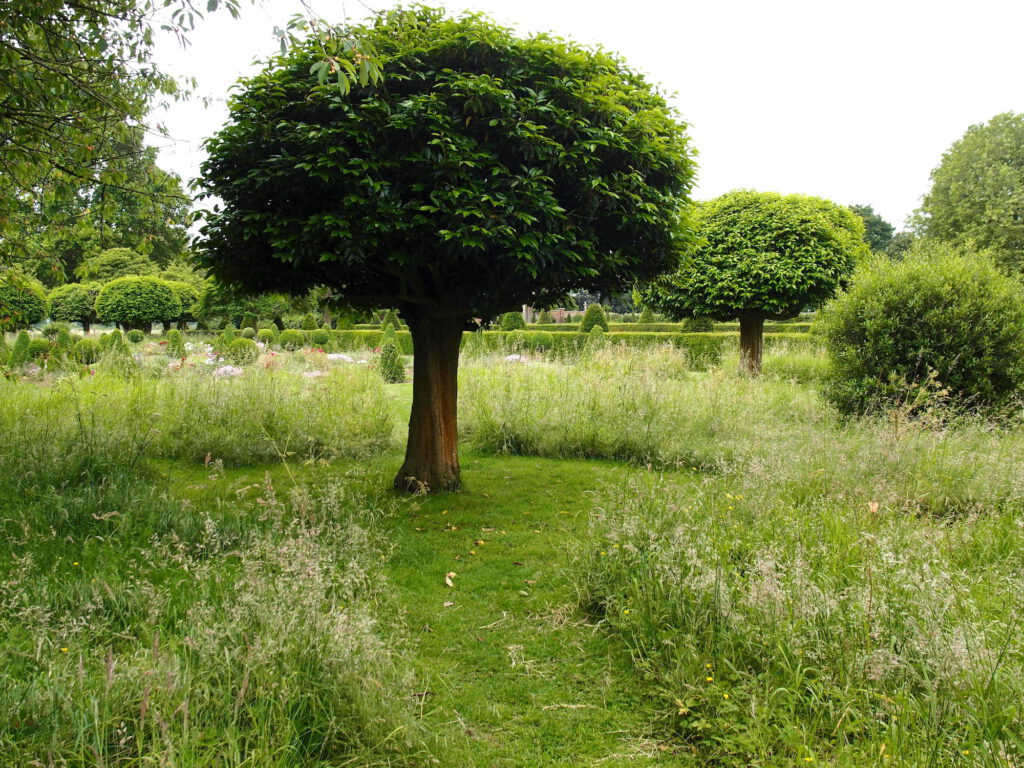
A closer look at the Quincunx (with the Parterre behind it).
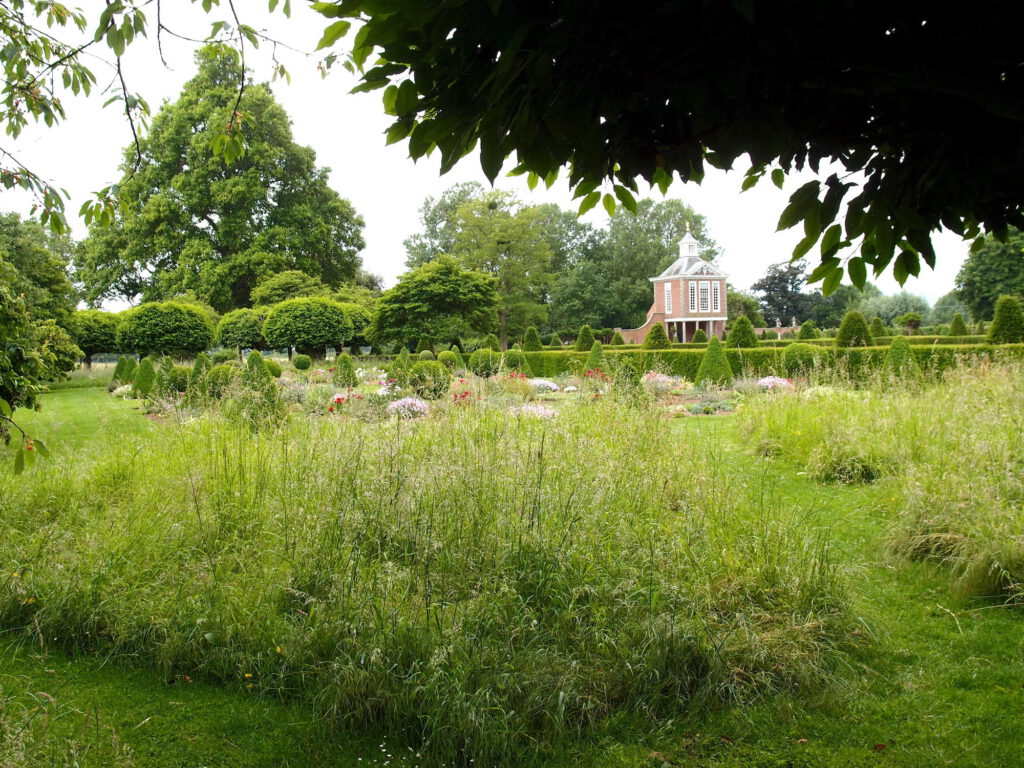
The Parterre, and the Tall Pavilion, as seen from Quincunx
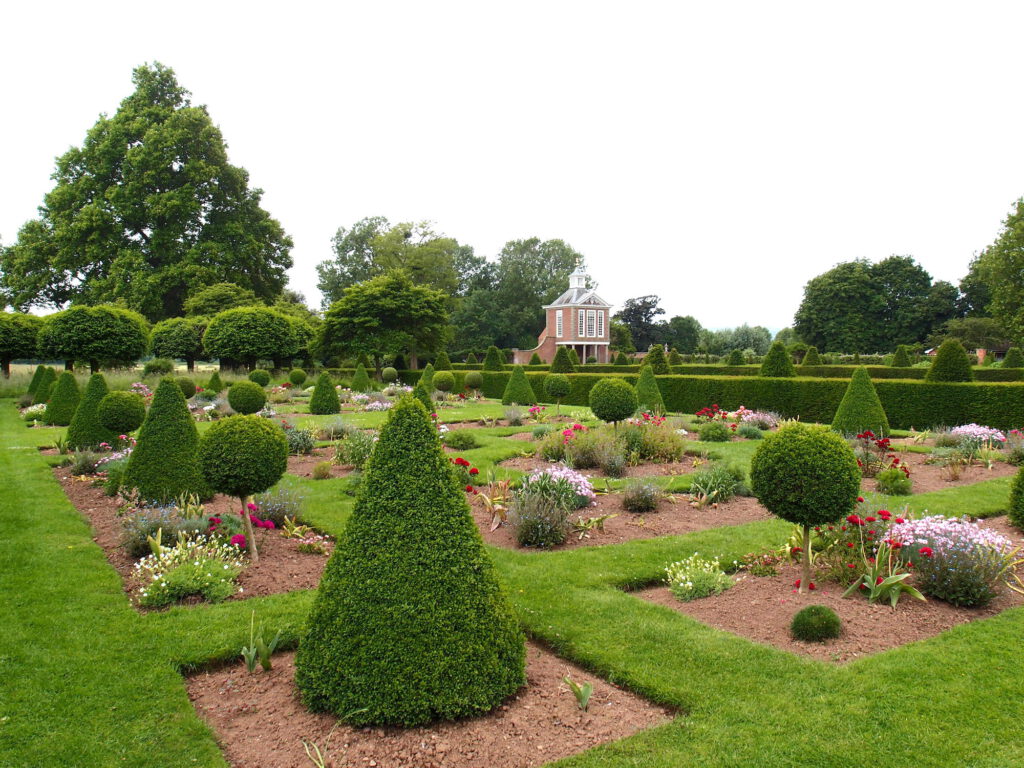
The Parterre
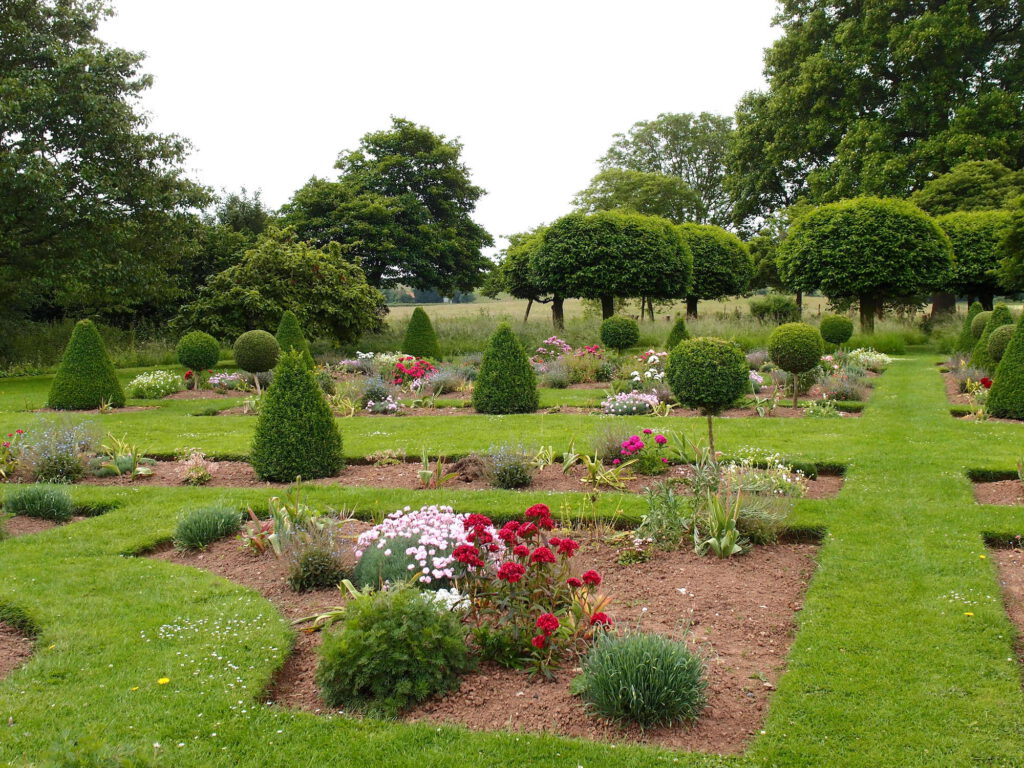
The Parterre, and the other Quincunx, with the floodplains of the River Severn in the background.
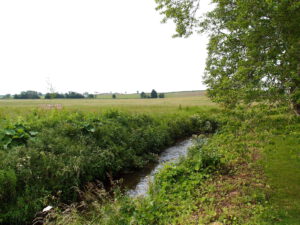
Westbury Brook runs along the south and east sides of the Garden. During flood season, these fields are entirely submerged, and the Gardens are imperiled.
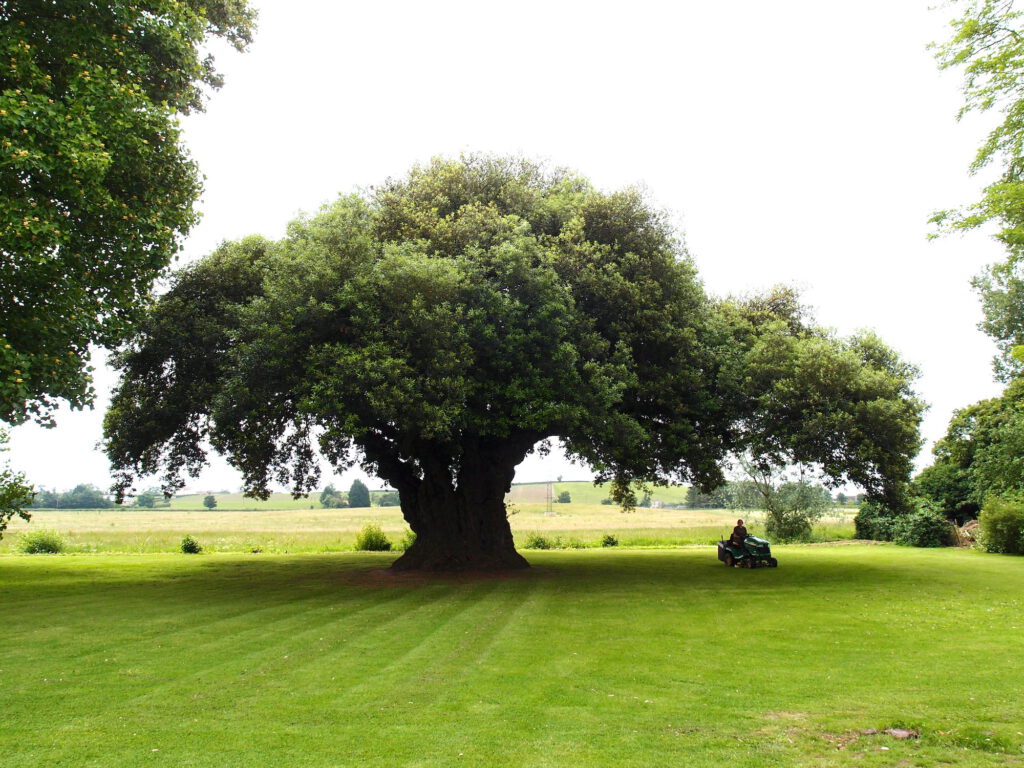
The Holm Oak (Quercus ilex) !!! This old fella, planted around 1600, predates the Garden and is one of the oldest Holm Oaks in England.

The Holm Oak’s Bark. The young lady mowing the lawn around the Oak turned off her engine, and took time to talk with me
about her love for this STILL VERY HEALTHY tree, for the Gardens, and of the challenges she and her volunteers face, as flooding becomes more frequent. Guidebooks are good sources of information, but the comments of such dedicated humans are even better.
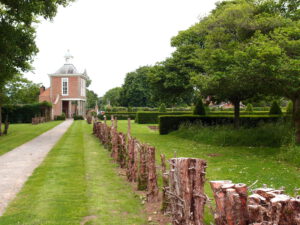
I headed back towards the Tall Pavilion, passing a just-chopped hedge…
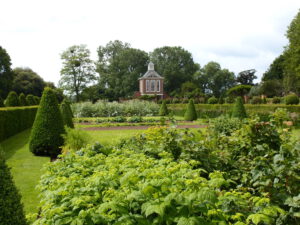
… then nipped into the extensive, Old Vegetable Garden.
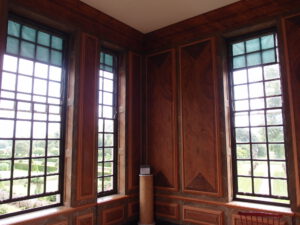
The upper floor of the Tall Pavilion
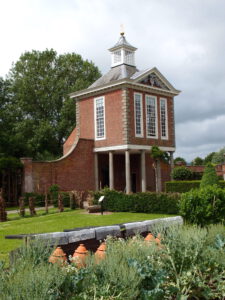
The Tall Pavilion
Even in its current, much-diminished state, Westbury Court is impressive. But to give you an inkling of just what a huge horticultural endeavor it once was, here’s the National Trust’s description of what Maynard Colchester did, once his Long Canal, and framework of walls had been laid out:
“Colchester ordered 500 hollies and yew bushes in the spring of 1698. Then next season another 1000 yews and 1000 3-year-old hollies arrived.
2500 more yews followed during the next five years as Westbury’s immaculate pattern of hedges, topiaries and parterres took shape. The accounts also record purchases of hundreds of spring bulbs—tulips, iris, crocuses, and hyacinths—together with shrubs, fruit trees and vegetables, including no fewer than 2000 asparagus plants. Westbury at its height must have been a delight to both the eye and the taste buds.”
Gardens such as Westbury Court, whose vestiges have been rescued from oblivion, are valuable as living, photosynthesizing, historical sites.
The 90 minutes I spent there in 2017, on a warm June morning, were a sublime form of time-travel.
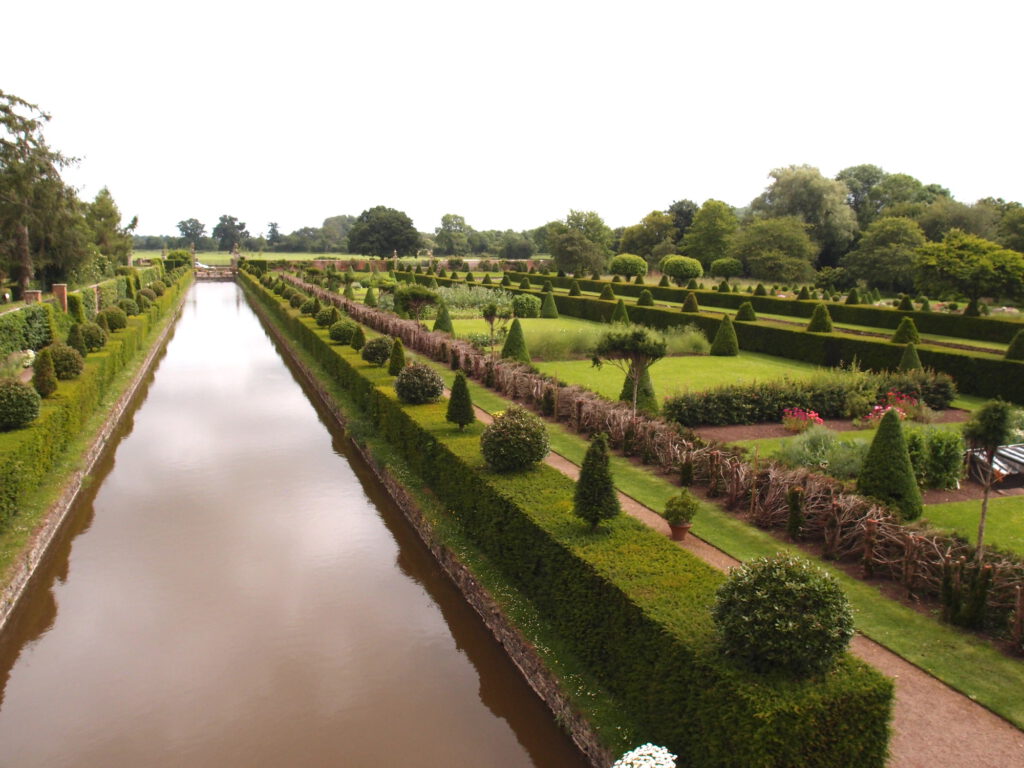
My view, from the upper floor of the Tall Pavilion.
![]()
GARDENS IN BUCKINGHAMSHIRE:
(not officially in the Cotswolds, but nearby, & all enormously worth visiting)
*Chenies Manor House & Garden
Chenies, Rickmansworth WD3 6ER
www.cheniesmanorhouse.co.uk
NQ’s Notes: Chenies Manor, at the center of a tiny village (population approximately 170), is a fine, brick Tudor mansion that’s built atop a 13th century undercroft. Surrounding this home of the Russell family are a series of gardens that function as outdoor rooms. In these compact but dazzling spaces, where most of the gardens we see today were established in the late 1950s by Mrs. MacLeod Matthews, the current owners have combined voluptuous plantings with a well-curated selection of contemporary art. Their highly theatrical approach to garden decoration, achieved via exciting juxtapositions of plant material and sculptural elements, produces unforgettable and occasionally surrealistic effects. I visited Chenies’ gardens on a stormy afternoon in June of 2016, when the colors of the rain-soaked flowers and greenery were incandescent. The dramatic weather that day matched the garden’s vivid character.
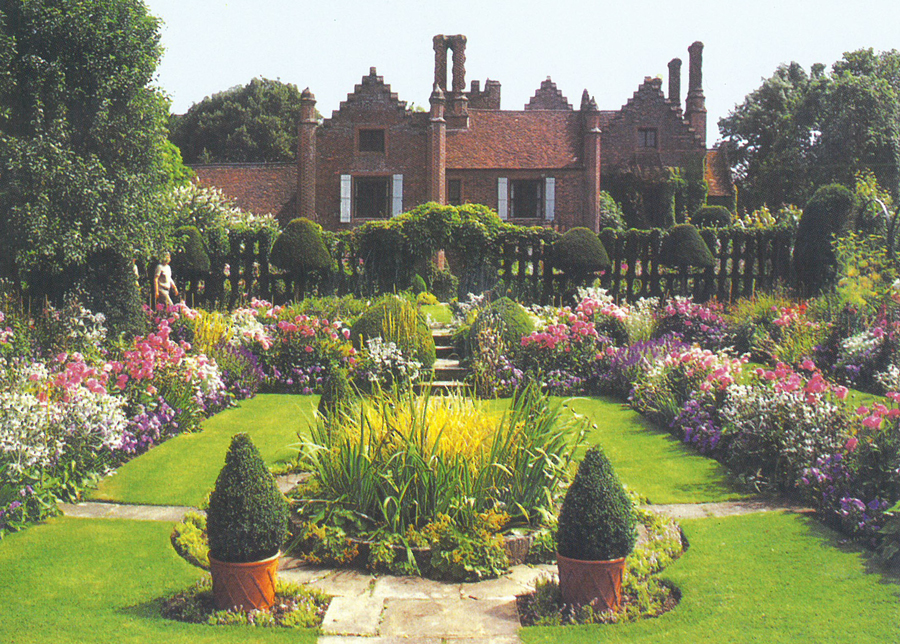
The Sunken Garden on a Sunny Day. Image courtesy of Chenies Manor.
In their Guidebook to the gardens, the Russells explain:
“The gardens of Chenies Manor have always been closely connected with the house — intended to be viewed from various rooms, and to furnish inward vistas of the ornamental buildings. They are not therefore formed as ‘landscape,’ but as an intimate whole with the house. They represent the old style that had prevailed before the Dutch and French designers, followed by the ‘landscapers,’ implanted their ideas in the late 17th and 18th centuries.”
Long-time Readers may recall my photo-tour of the sunken gardens at Hampton Court Palace, which were created to please the irascible
King Henry VIII ( December 2012: “The Great Canopy of London’s Skies…Garden-Strolling at Hampton Court Palace.”).
The presence of Henry VIII, who visited Chenies Manor, is still felt there, in the house itself, and also in the gardens on the west side of the Manor.
The residents tell us: “An archway leads west…onto a small grass terrace overlooking a sunken garden. This is a close model of the early Tudor
‘Privy Garden’ at Hampton Court and was perhaps laid out in compliment to King Henry VIII. “
During Henry’s reign, John Russell, the master of the Chenies Manor (and the ancestor of the present-day Russells who live there), “several times received Henry VIII and his Court at the Manor, particularly in 1534 (with Ann Boleyn and the baby Elizabeth), and in 1541. On the latter visit he was accompanied by Catherine Howard, his fifth Queen, who was carrying on an affair with one of the King’s attendants, Thomas Culpepper. This culminated in her adultery, Chenies being one of the houses where it took place. The King was suffering at the time from an ulcerated leg; the sepulchral footsteps of a lame man are occasionally heard on the staircase and in the gallery approaching the wing in which Catherine met with Thomas Culpepper,
and are said to be those of the King.”
Luckless Queen Catherine. Her short and unhappy marriage to Henry ended after 1 year, 3 months, and 26 days, in November of 1541,
following her visit to Chenies Manor. She was beheaded in February of 1542.
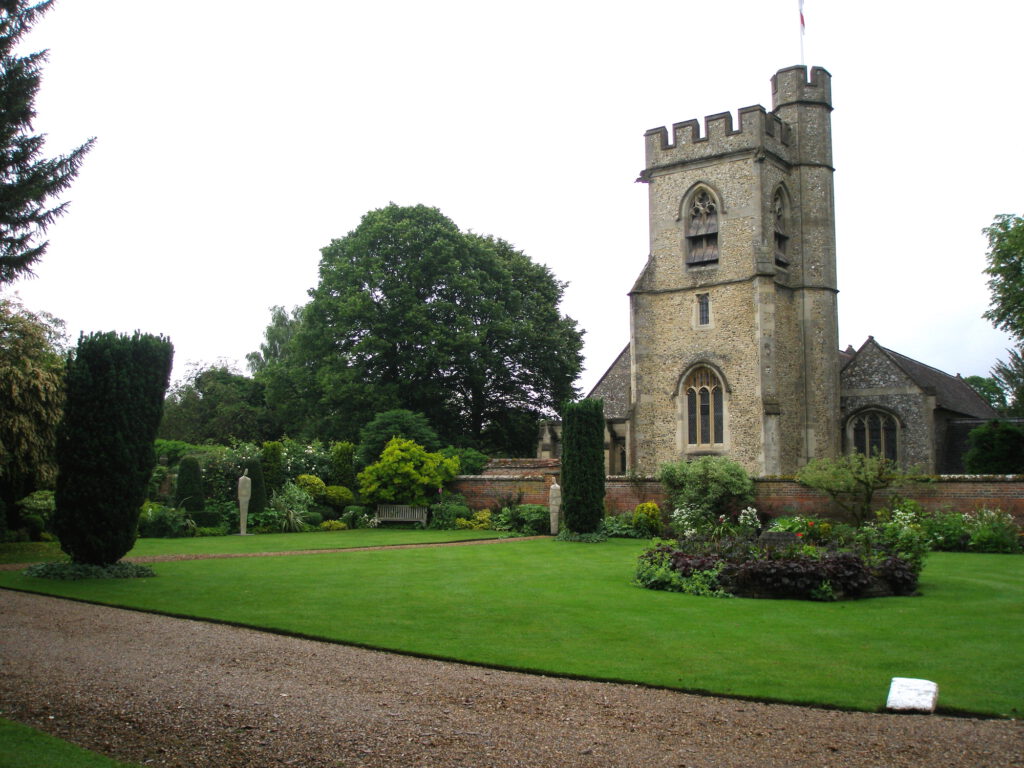
We approach the House, and cross this carefully-kept
Forecourt. The Parish Church (first built about 1200, rebuilt in 1500, and again in 1886, and still under the patronage of the
Russell family) is next door.
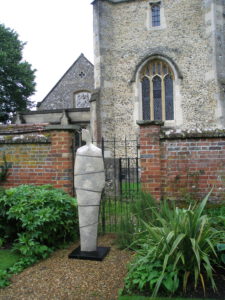
Sculpture at the gate between the Forecourt and the Parish Church

Sculpture by a long Border alongside the Forecourt
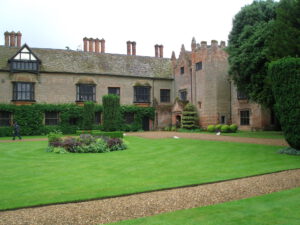
Another look at the depressingly flawless lawn on the
Forecourt
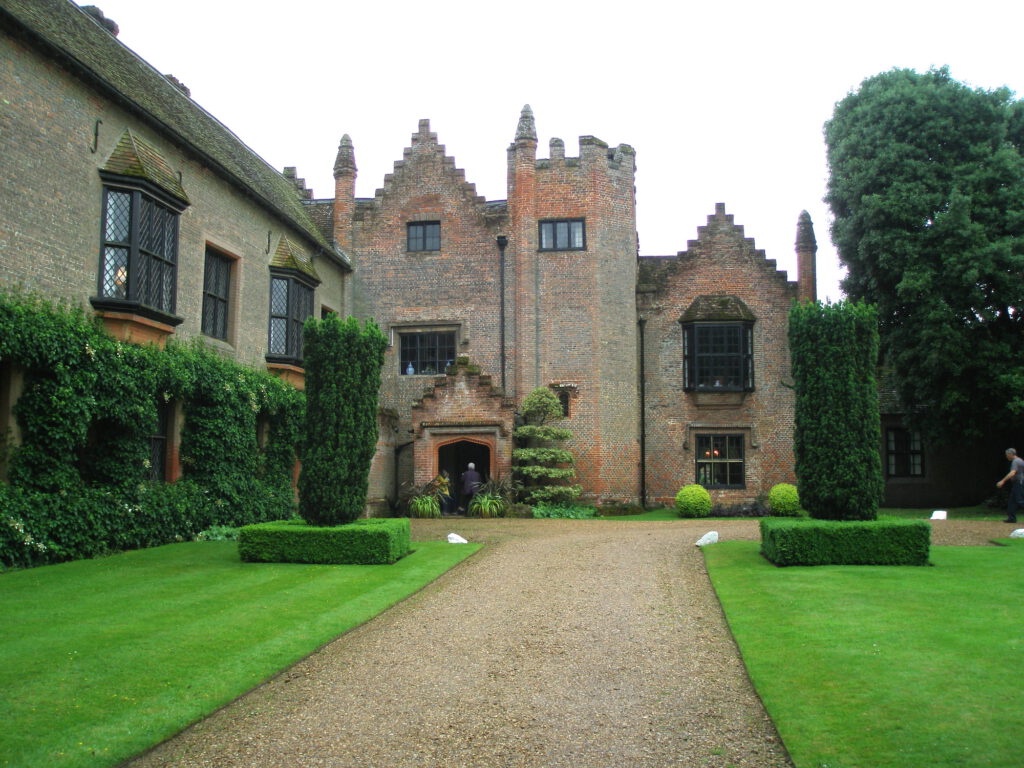
Entrance to the Manor House
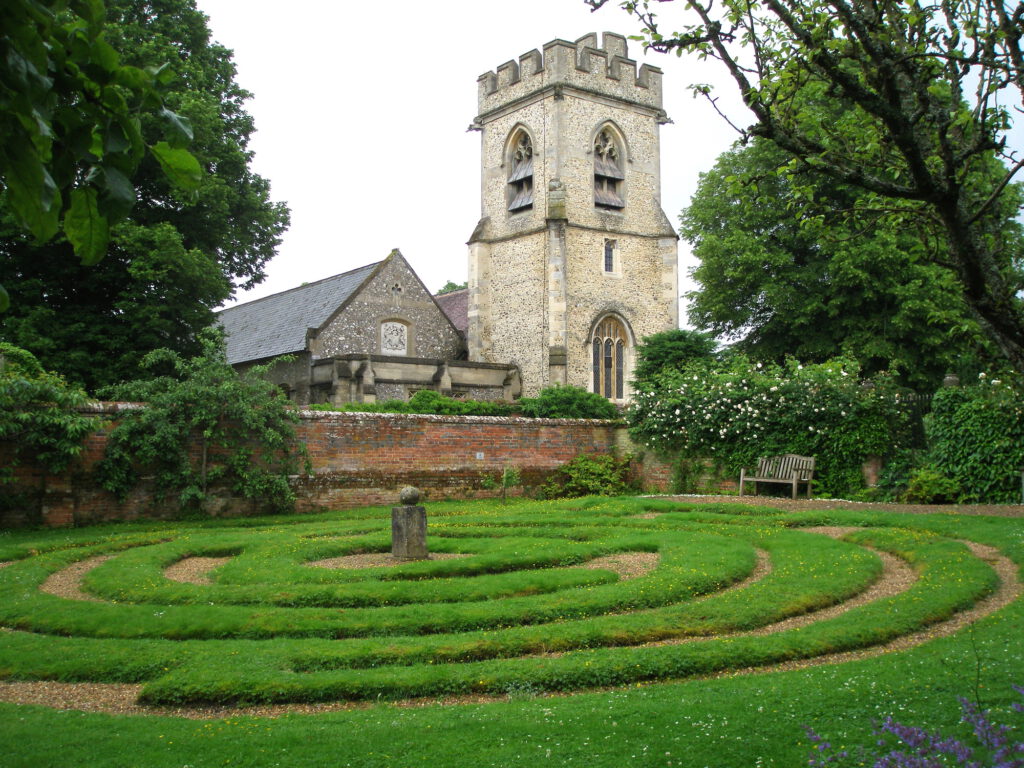
Before we visit the largest expanses of Gardens, which are
behind the House, we’ll swerve away from the Forecourt, toward the Labyrinth, Orchard and Kitchen Garden.
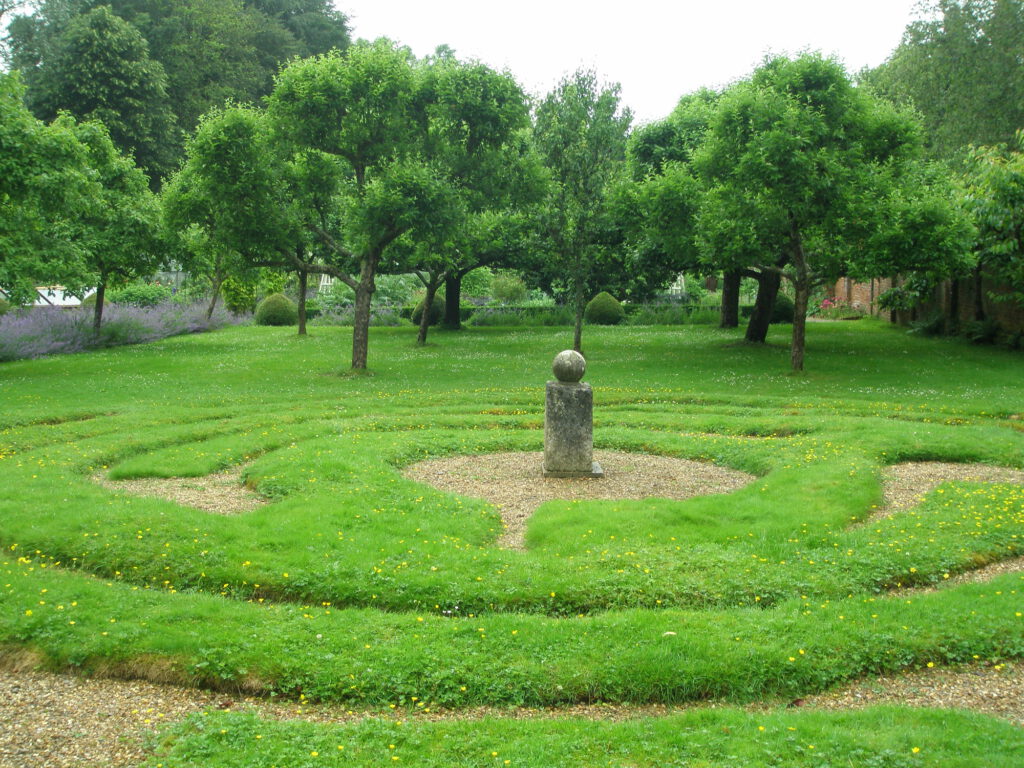
The Orchard’s Labyrinth
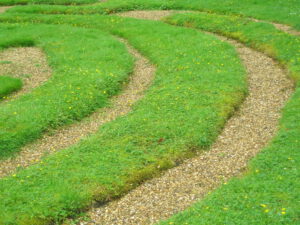
Detail of Labyrinth
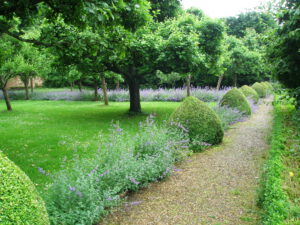
A path, lined with clipped boxwood and lavender
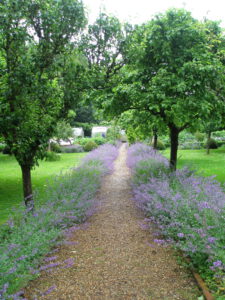
The Lavender Walk, towards the Greenhouses & Kitchen Garden.
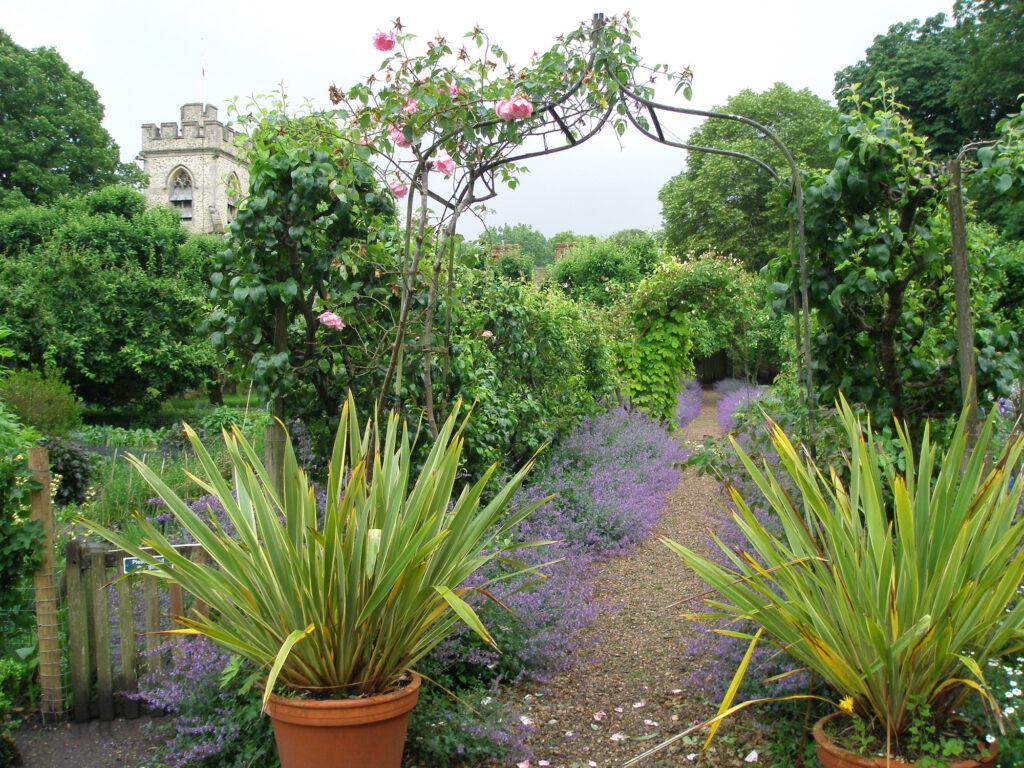
Our view from the entrance to the Kitchen Garden, back
towards the Orchard.
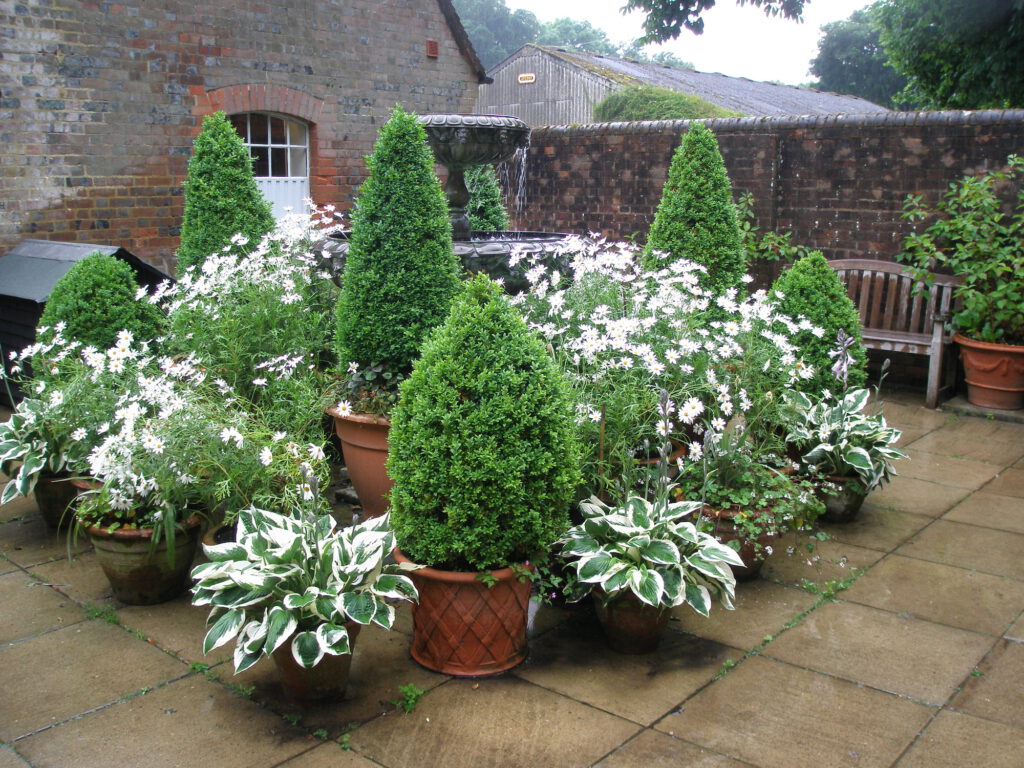
We begin our tour of the gardens behind the House,
and pass through a small, walled courtyard where this “instant garden,”
all in planters, presents an elegant scene.
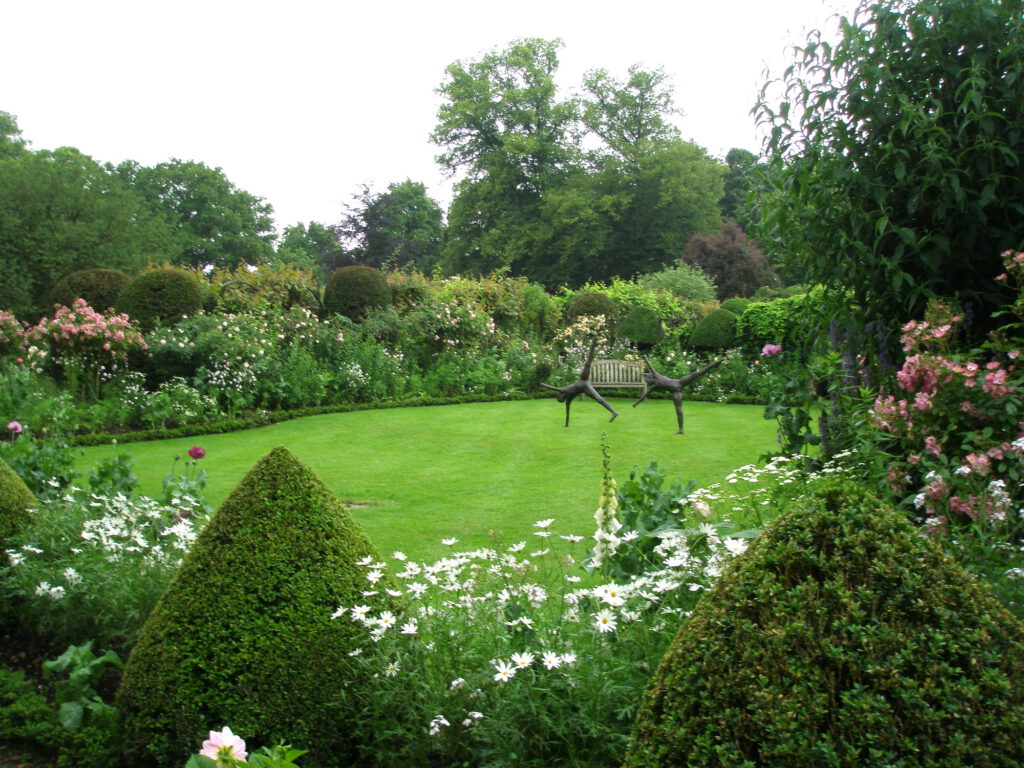
My first view of the gardens to the west of the House.
Under darkening skies, followed by bucketfuls of rain, I moseyed through the Gardens: soggy weather never stops me. The deluge drove most other Visitors into the Tea Room, but bad weather was my good fortune: I soon had these bewitching gardens all to myself!
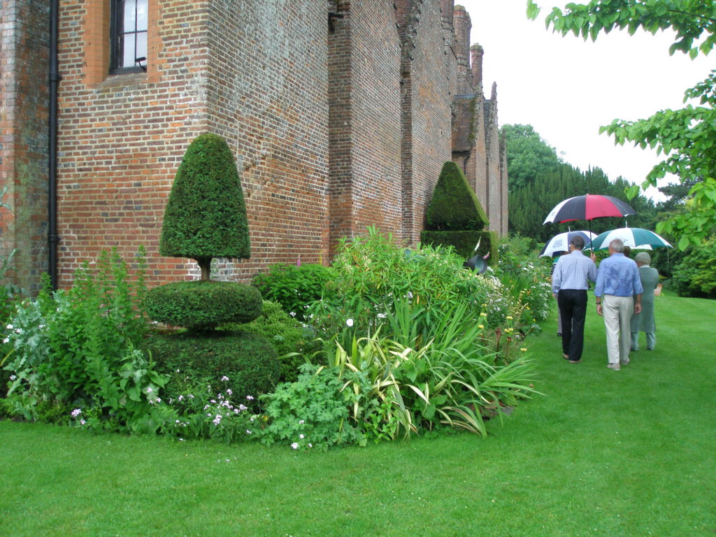
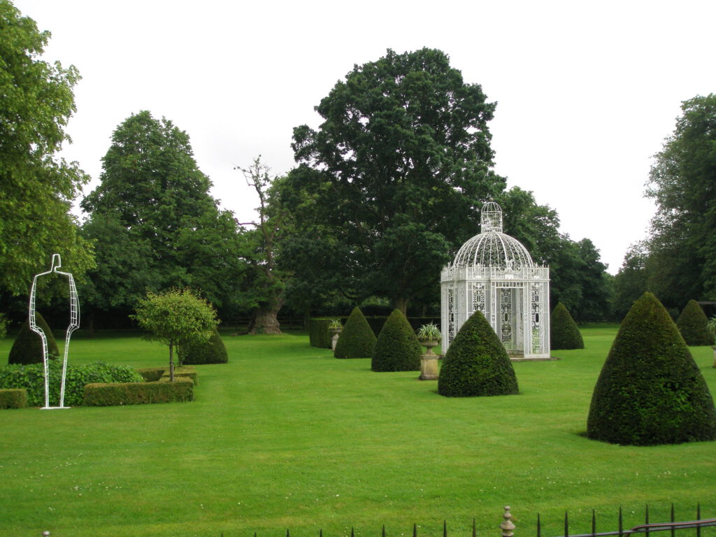


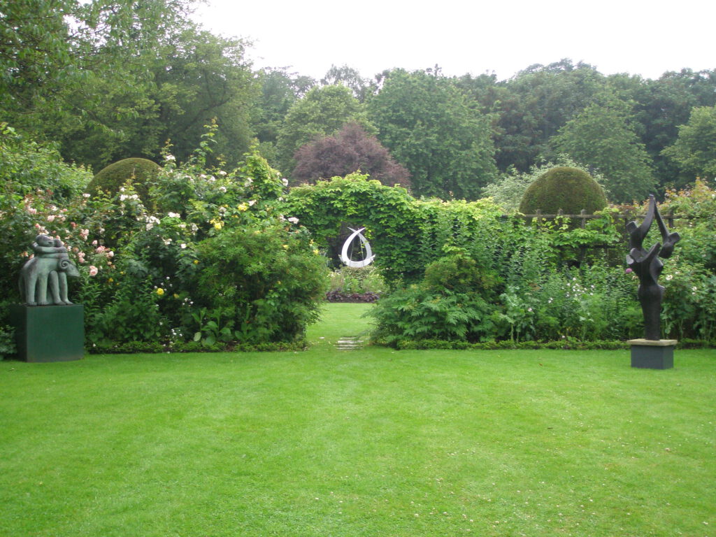
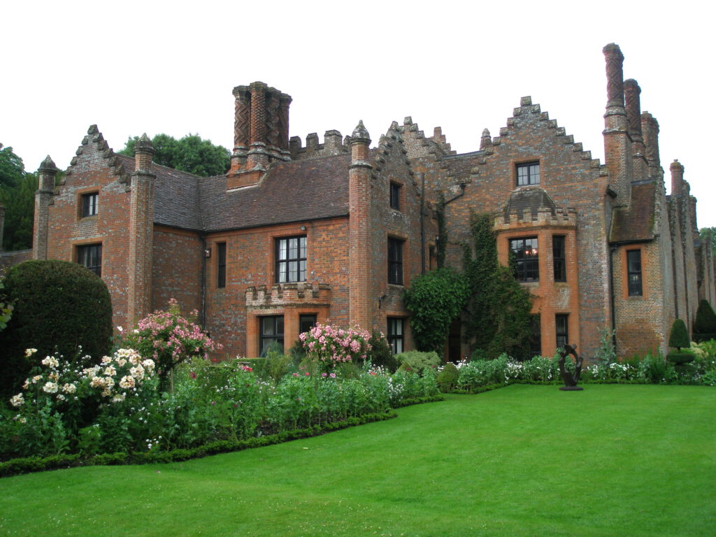
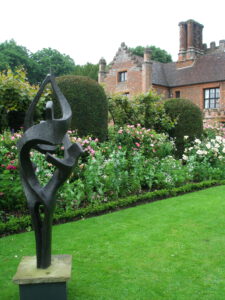


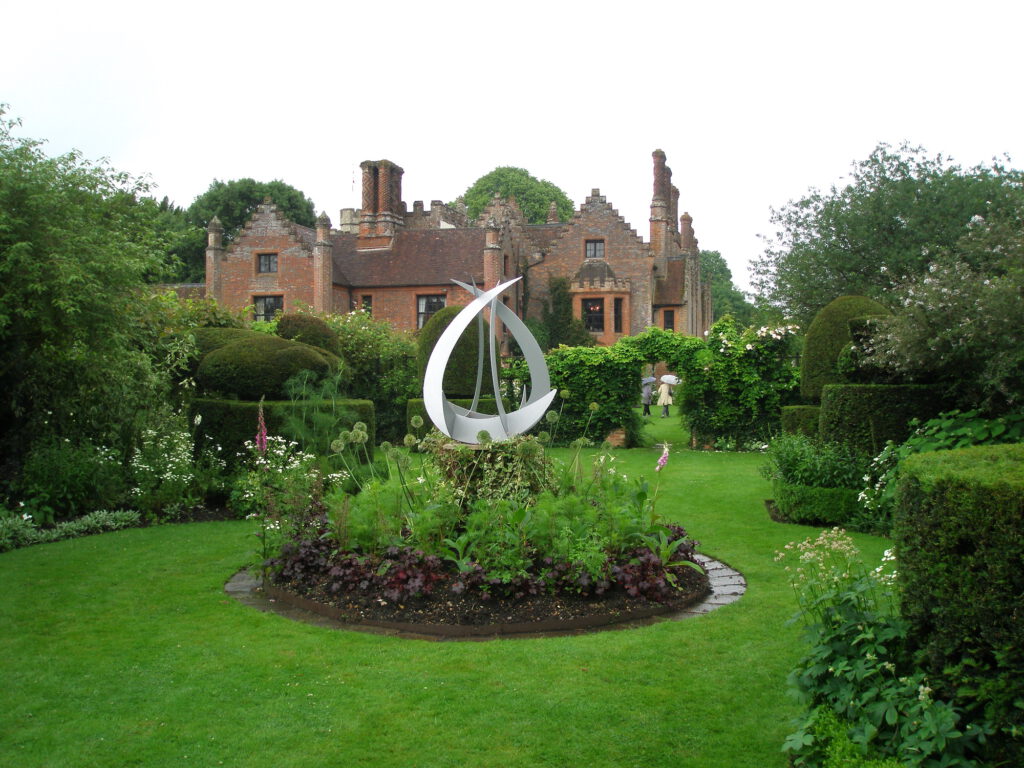
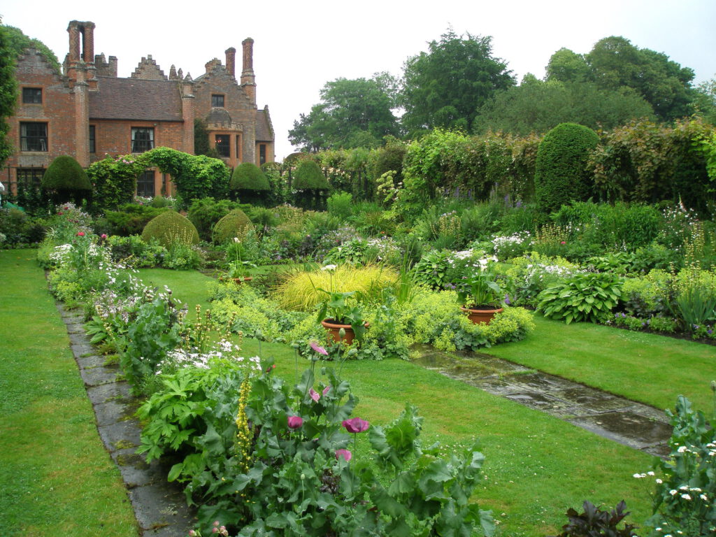
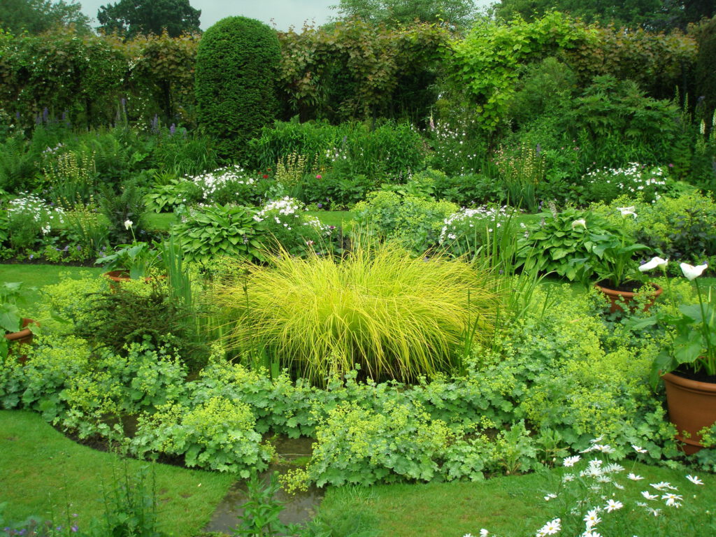
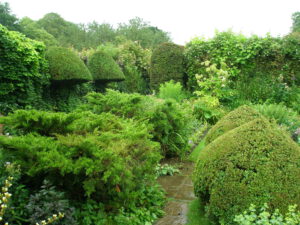
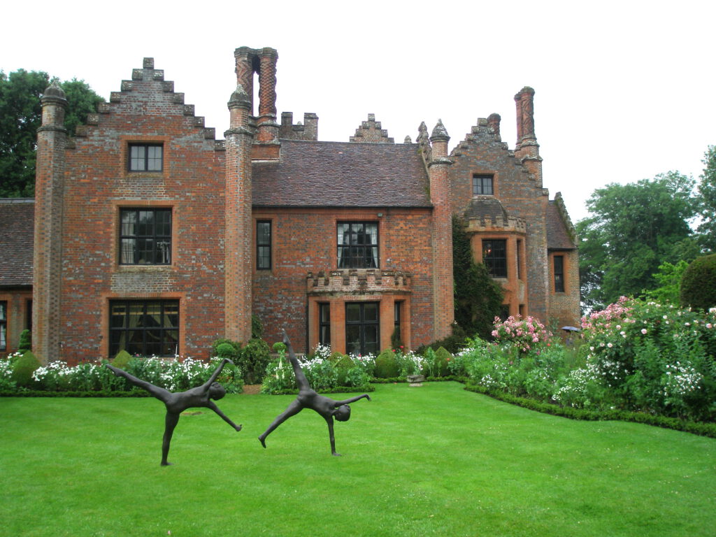

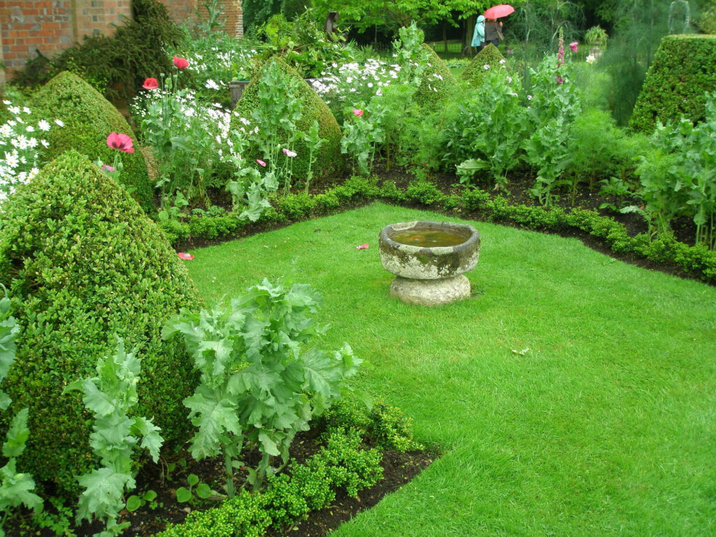
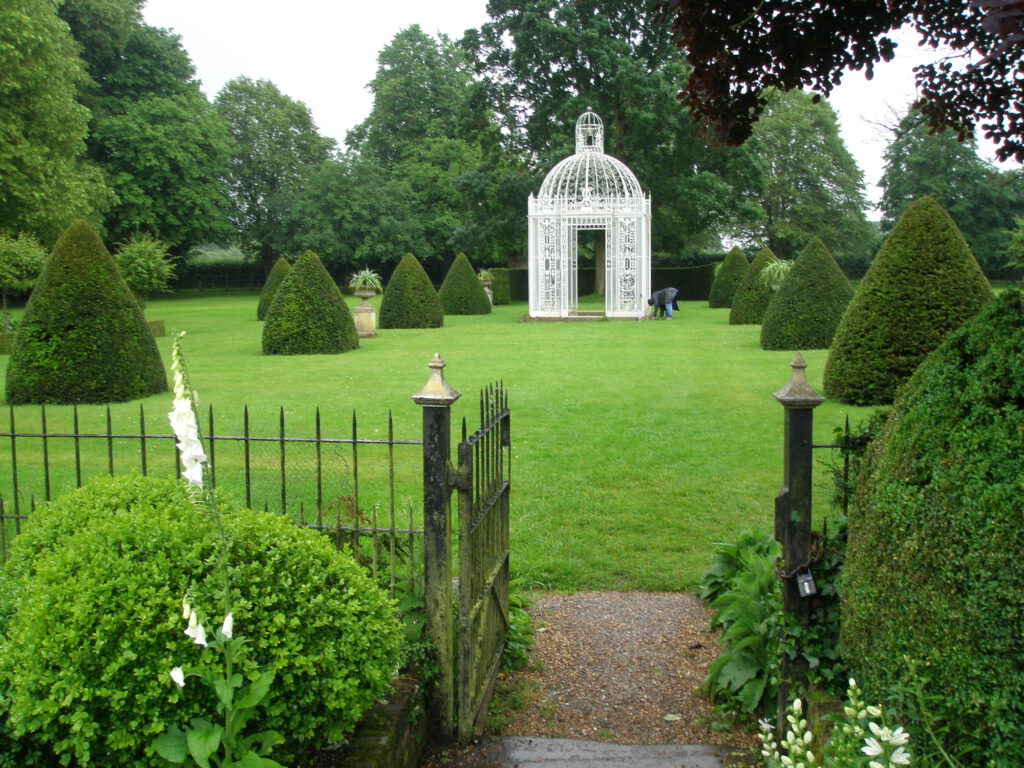

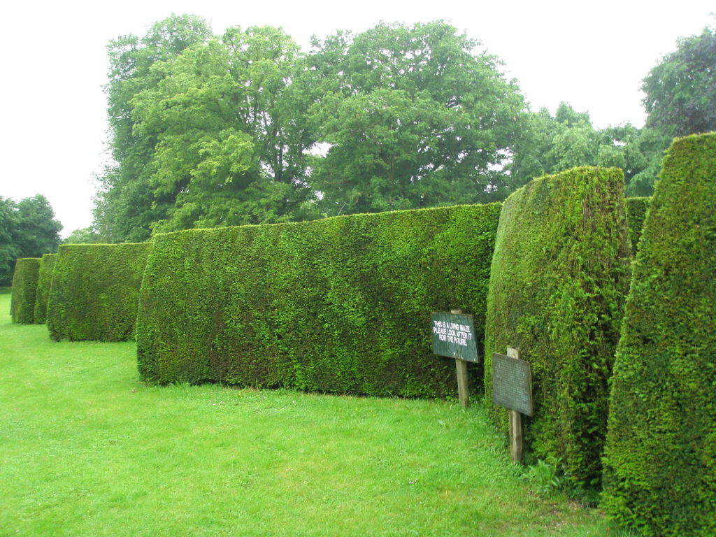
The Chenies Maze was planted in 1991, and its living walls
are maintained at a height of 2 metres. Its unique pattern is based on a mathematical theory of the icosahedron.

Aerial view of the Maze, as it was used in 2007 for a location in “Miss Austen Regrets,” which was produced by the British Broadcasting Company.
Image courtesy of Chenies Manor House & the BBC.
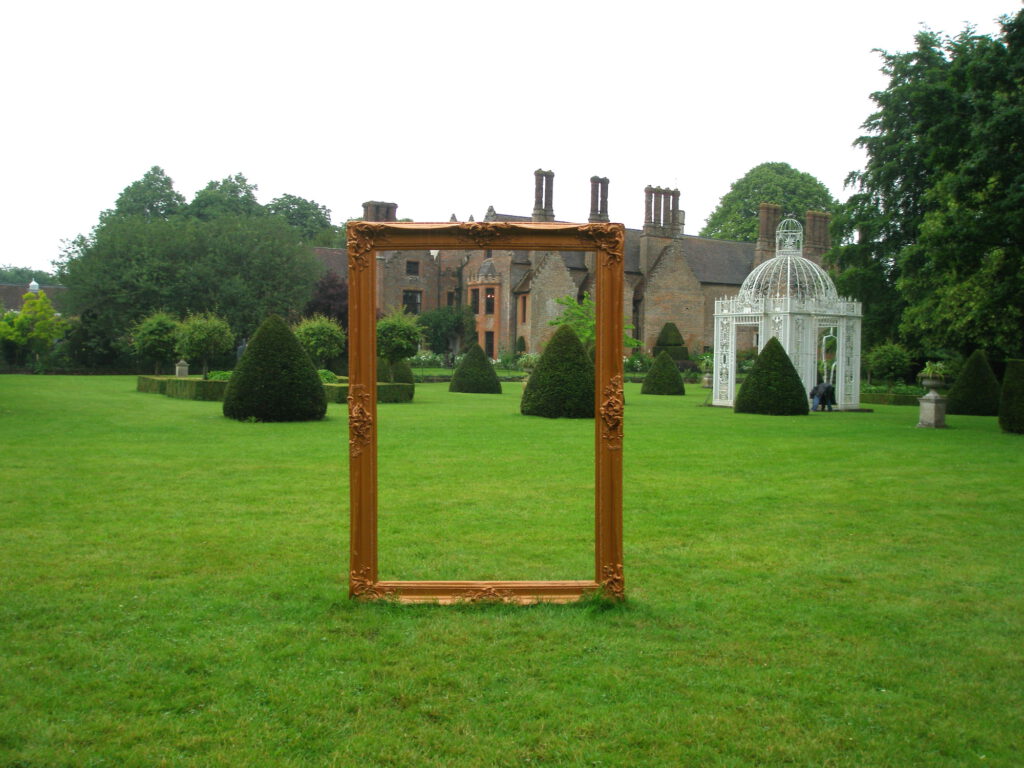
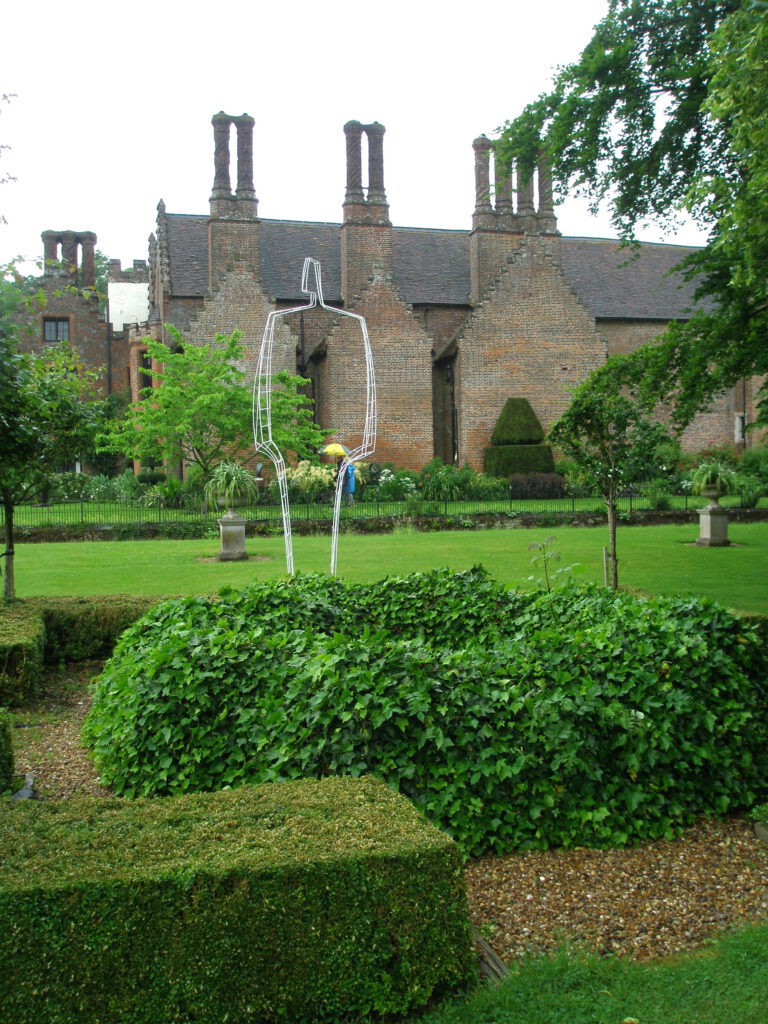
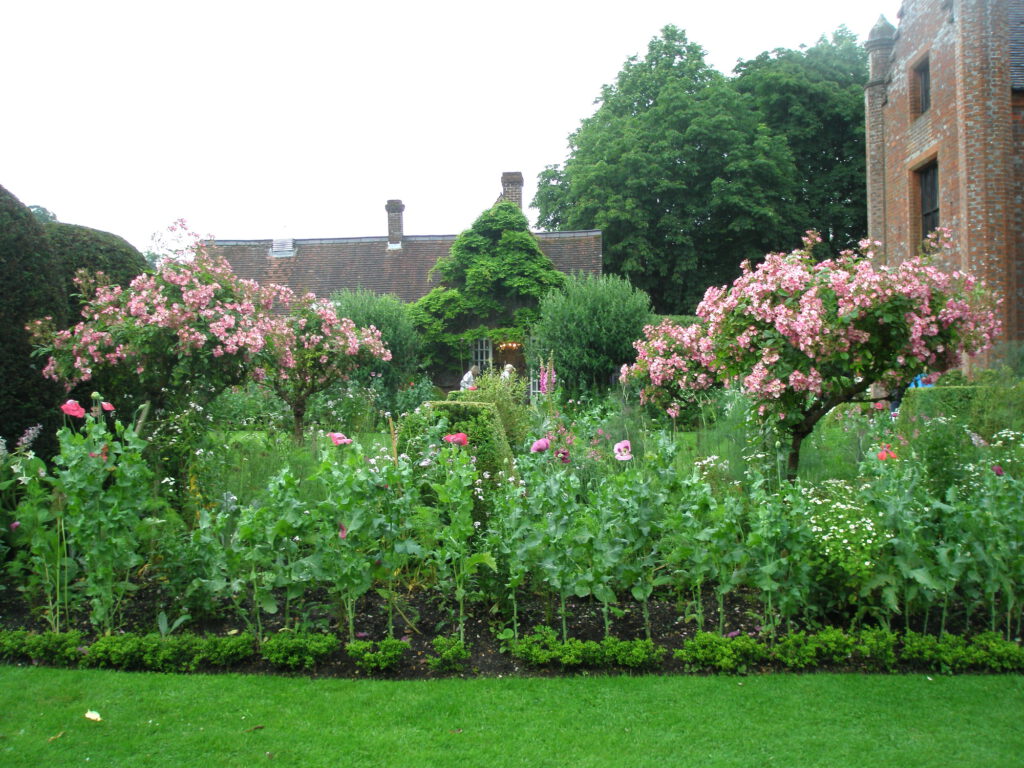
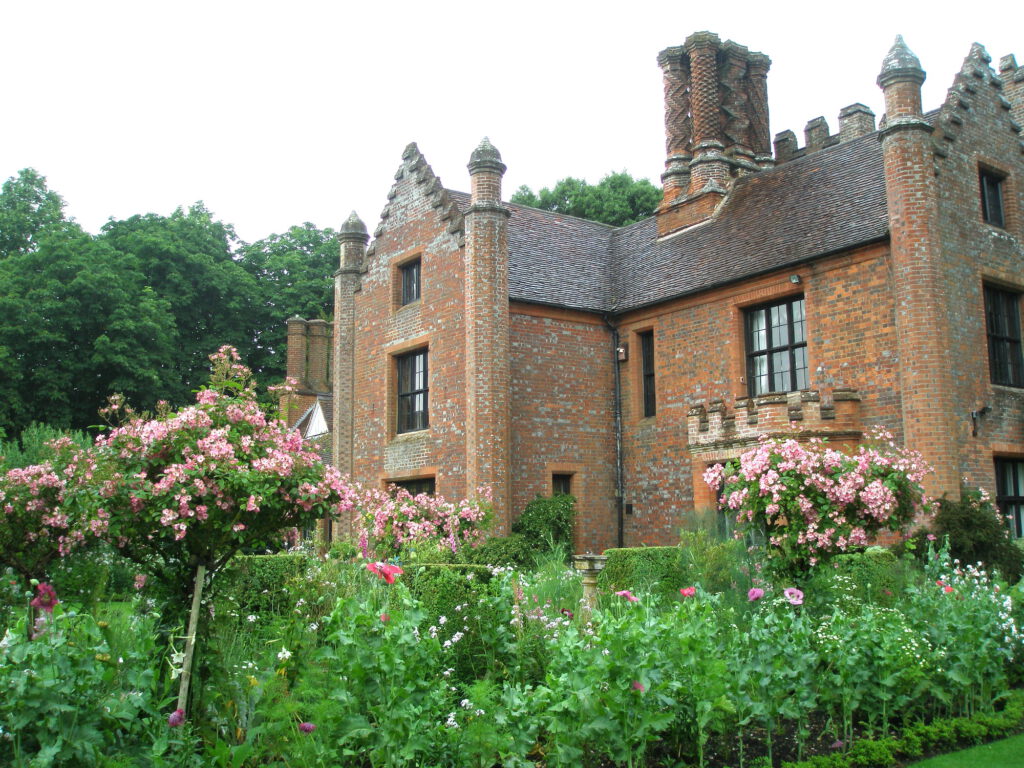
The Manor House has 22 ornamental, cut-brick chimneys,
which were added between 1532 and 1533 when John Russell
modernized the house to improve accommodation for his many
illustrious guests.
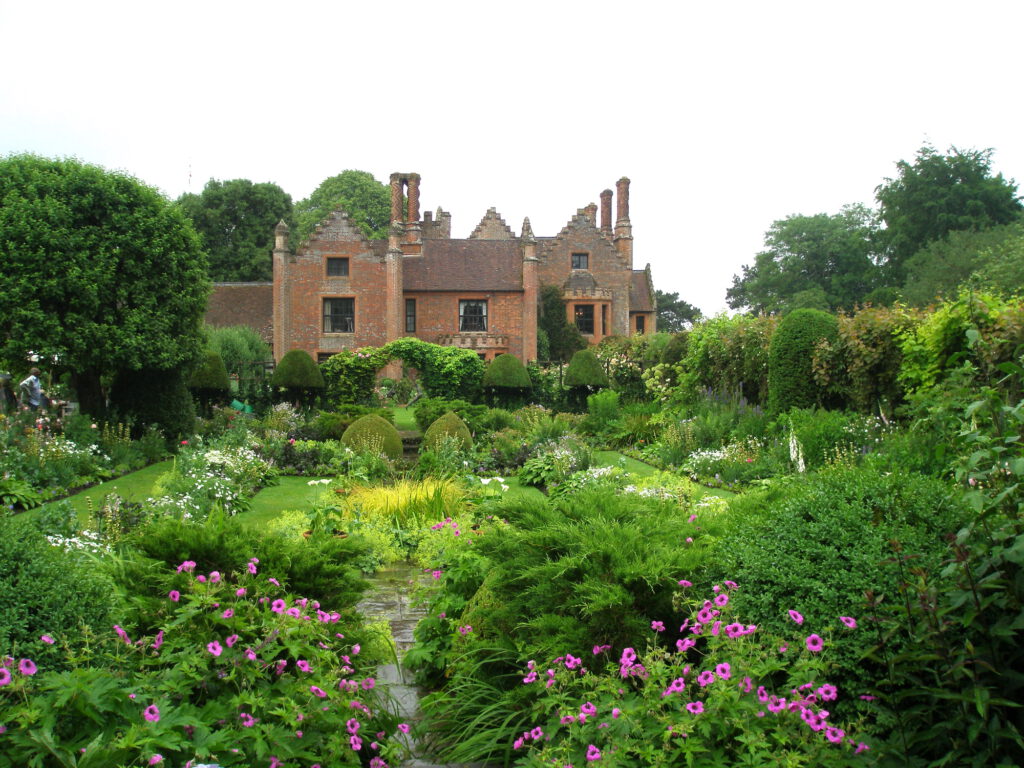
The Splendid Sunken Garden, in the Rain.
![]()
*Cliveden Garden
Cliveden Road, Taplow, Maidenhead SL1 8NS
www.nationaltrust.org.uk/cliveden
NQ’s Notes: In a word: Audacious! Cliveden is another of the National Trust’s most popular properties, but I was lucky, and the day I’d scheduled for my visit turned out to be rainy, which resulted in me being alone upon those vast grounds. The 210 acres, where formal gardens and giant greenswards are carved out of woodlands high above the River Thames, are awe-inspiring in their scale. The Italianate mansion (which is now an independently-operated hotel) at the center of the gardens does not so much rest upon the landscape as dominate it. Everything about Cliveden—its succession of deliriously-wealthy owners, its sex scandal milieu, its vestiges of 350 years of the work of each era’s most famous garden designers—is over the top. Whether or not the grandiose nature of Cliveden is to your taste doesn’t matter. The place is impossible to ignore and commands the attention of all who enter.
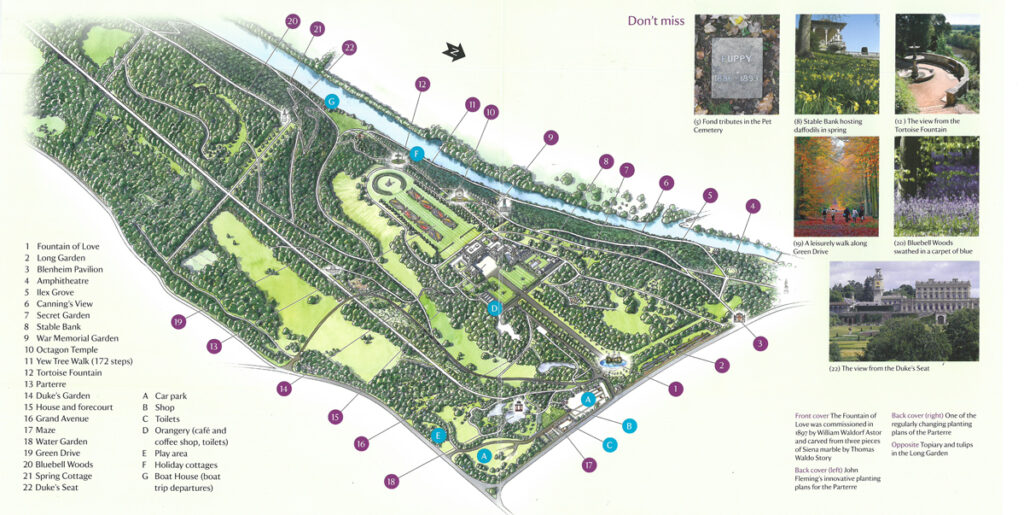
Plan of the Gardens,
at Cliveden
For me, Cliveden is an interesting and not-obvious addition to this Best-Of-List. The geometric Victorian bedding, filled with blocks of
brightly-colored annual flowers, is not a style that I love. Nearby Waddesdon Manor (a Rothschild estate) is done up in similar fashion, but those gardens are stuffed to the gills with “features,” and are ultimately claustrophobic. However, in Cliveden’s gardens — in its Parterre to the south of the House with those long views over the Thames Valley, along Grand Avenue and up into the Forecourt, and in the Long Garden —– the diverse group of designers also left colossal expanses of empty space. These huge areas between the enormous garden beds and their arrangements of antique ornaments are the lungs of the Garden; they invite a visitor to admire the spectacular sights before her, to then breathe deeply, shake a leg, and embark upon an invigorating walk across the grounds towards the next marvels on display. Despite my design-prejudices, during that showery and solitary morning at Cliveden, I found myself ear-to-ear-grinning from the sheer, surprising silliness of it all!
Any place imbued with such mood-lifting powers is worth seeing.
Here’s a look at the central portions of those Gardens:
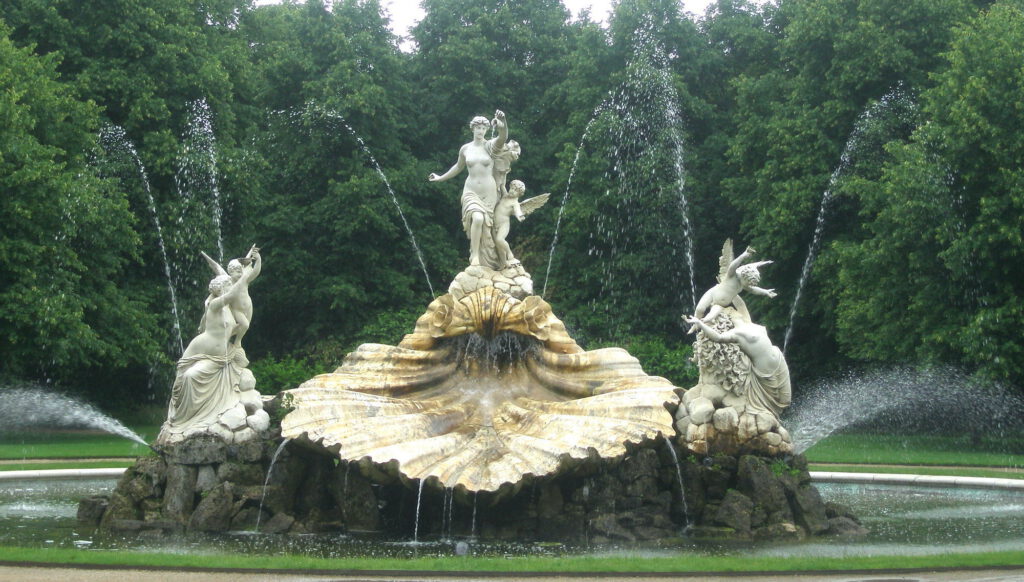
The Fountain of Love is the first sight that Visitors to the Gardens encounter. The Fountain anchors the north end of Grand Avenue.
Cliveden’s Guidebook relates the history of this amazing fountain:
“When his father died in 1890, William Astor became America’s richest man. He moved to England in 1891, and became part of British nobility when he was granted the titles of 1st Lord Astor in 1916 and 1st Viscount Astor in 1917. His great wealth and undemanding position in the 1880s
as American Minister to Italy had allowed him to indulge his passion for European art and sculpture. So when he bought Cliveden in 1893 for
1,250,000.00 British Pounds, he brought many of the art works he had acquired to the estate. William Astor also commissioned pieces for his new home, including the spectacular Fountain of Love (1897), which stands sentinel to the House at the head of the Grand Avenue.”
“William Astor had practiced sculpture. His son, Thomas Waldo, created Cliveden’s neo-Baroque fountain, its base a shell carved from
three pieces of Siena marble, supporting three figures, who are overjoyed to have discovered the powerful elixir flowing from the
Fountain of Love.”

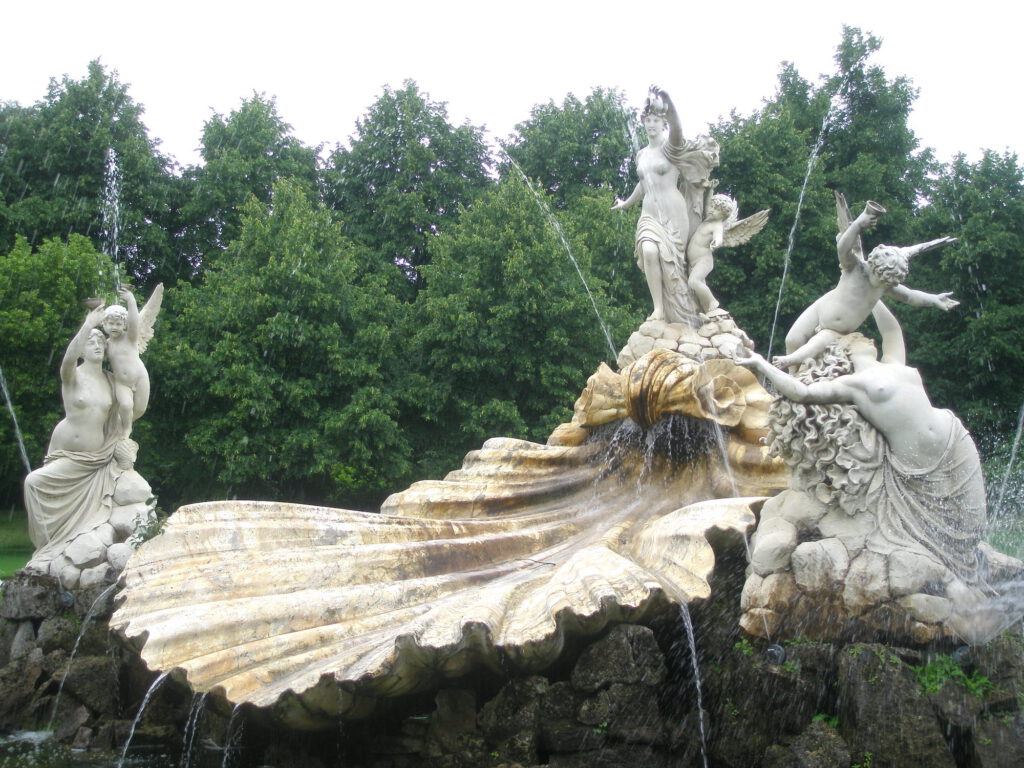
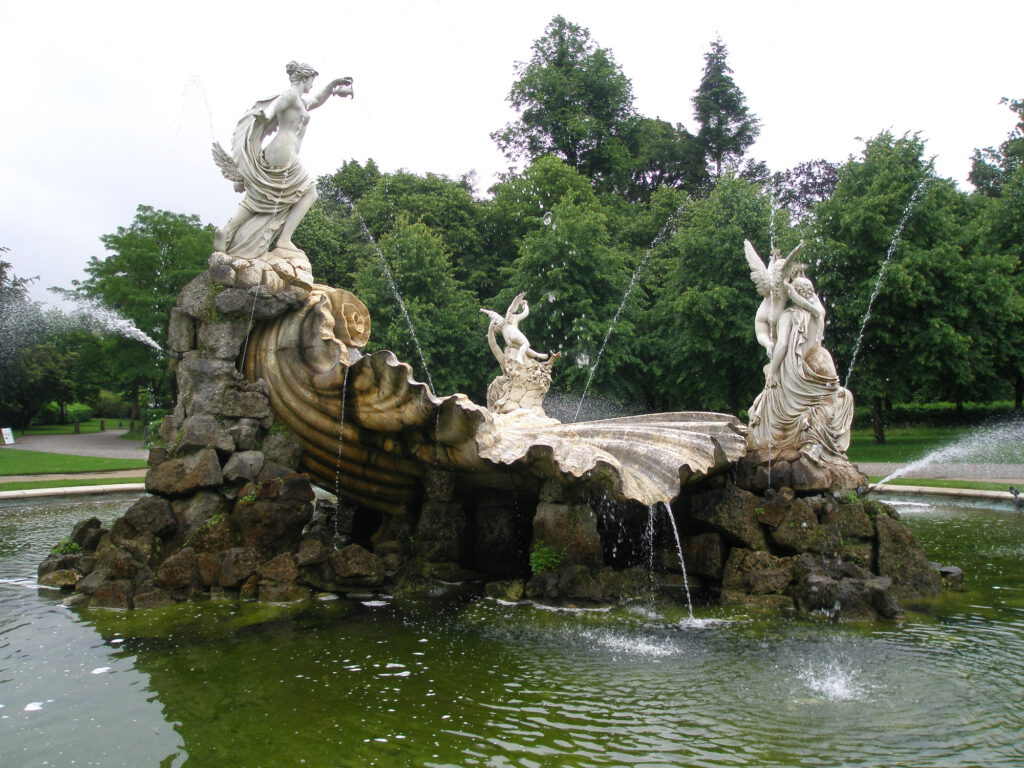
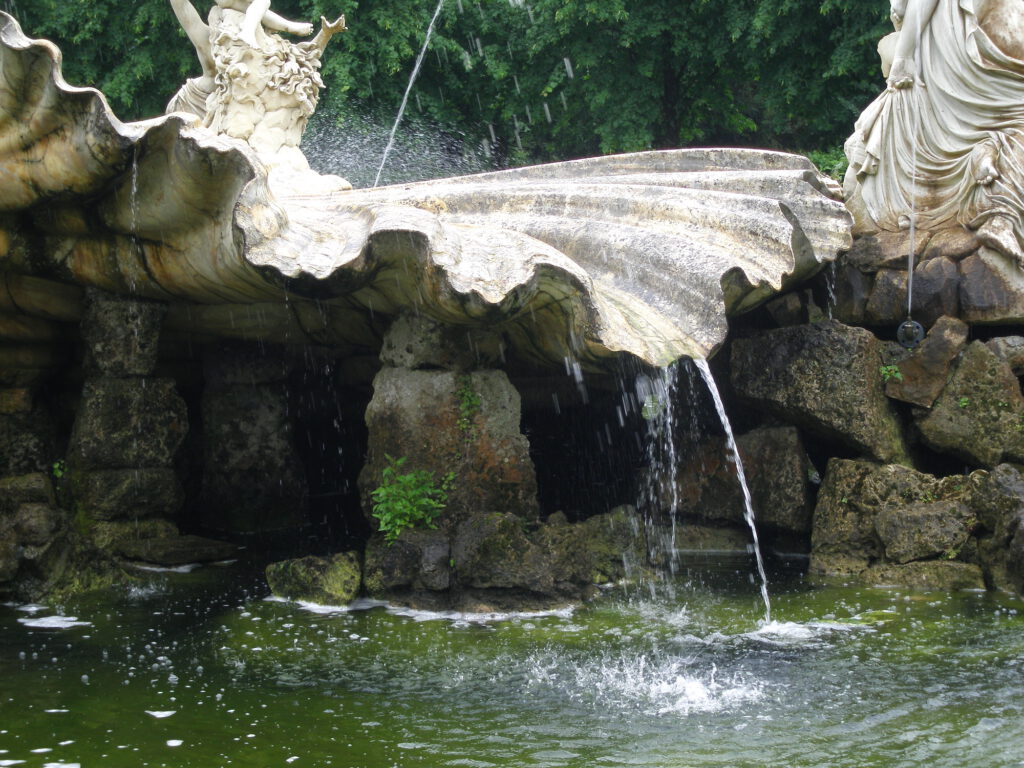
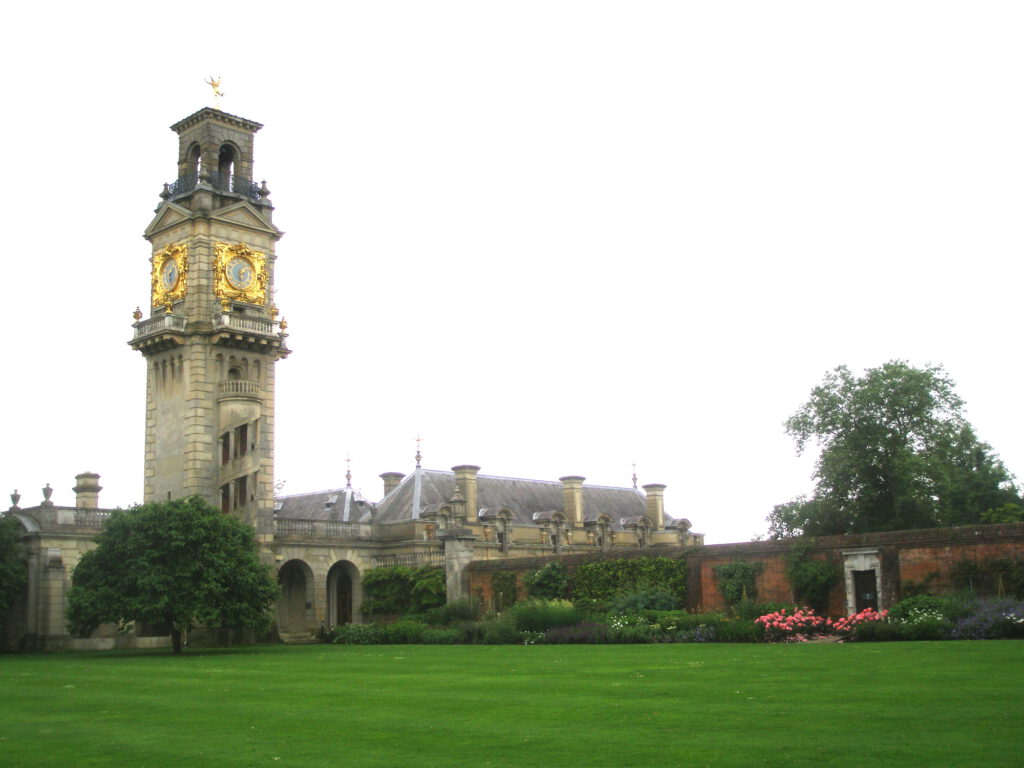
At the opposite end of Grand Avenue, on the Forecourt by the
Main House (and current Hotel), we find this 100 foot tall Clock Tower. Designed by architect Henry Clutton, and built in 1861, the Tower cleverly conceals a water tower that supplies the House.
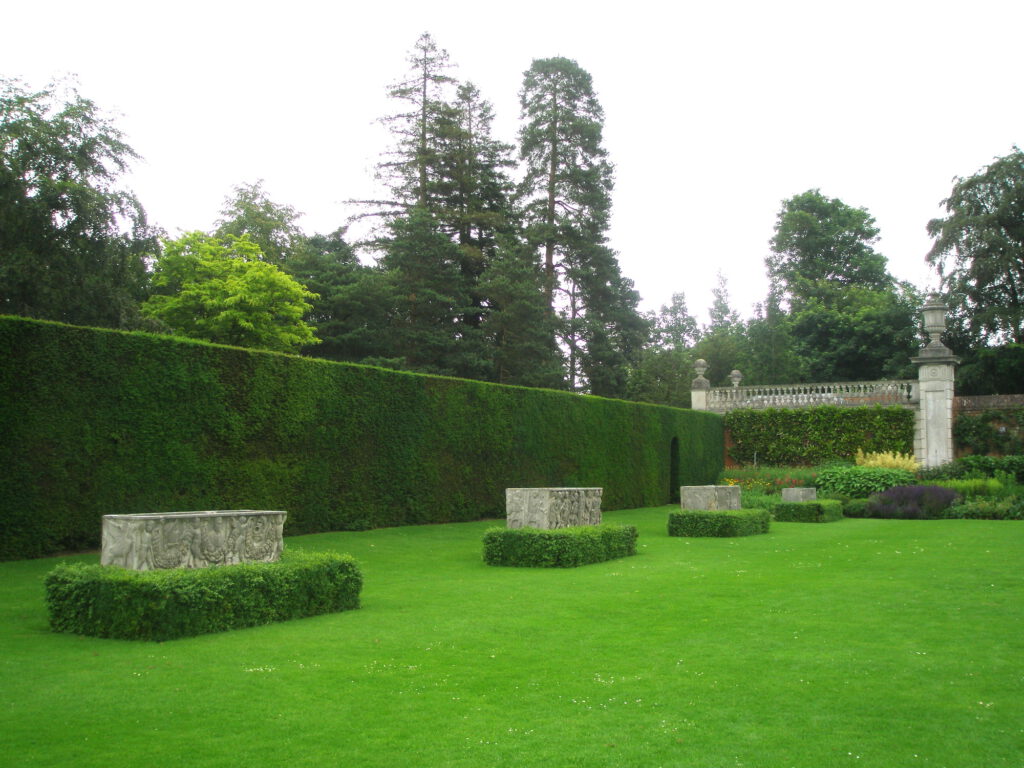
At the north of the Forecourt is William Astor’s collection of 8 richly carved Roman sarcophagi (most of them 2000 years old). These treasures are hints of Astor’s rapacious appetite for Classical antiquities.
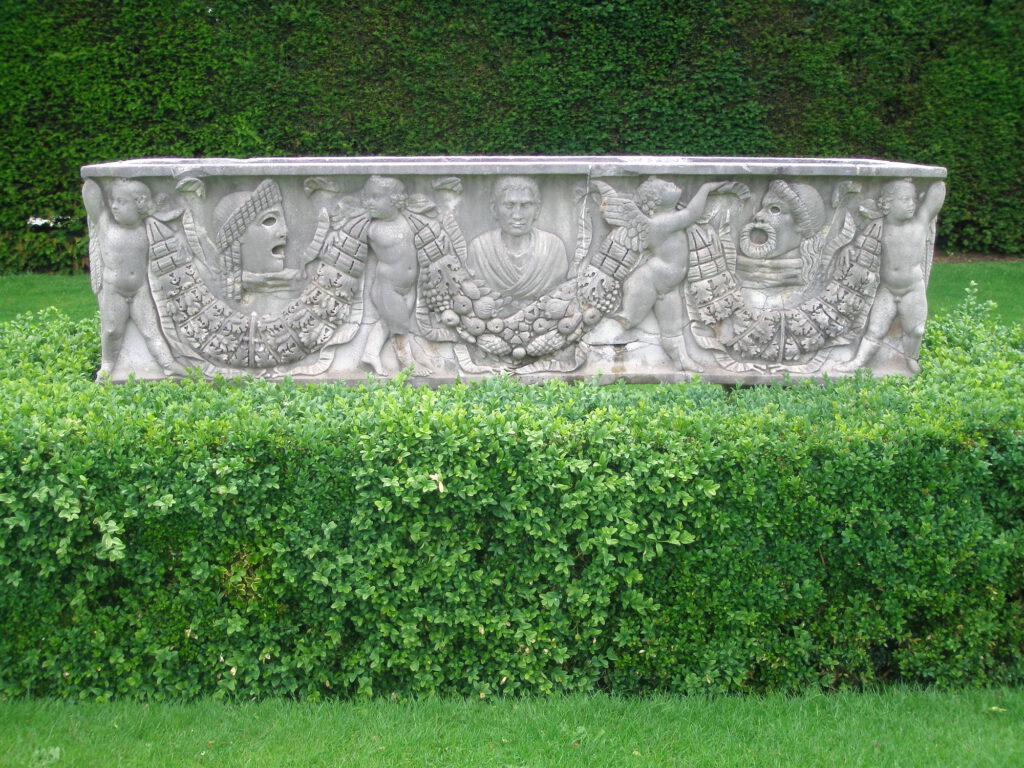

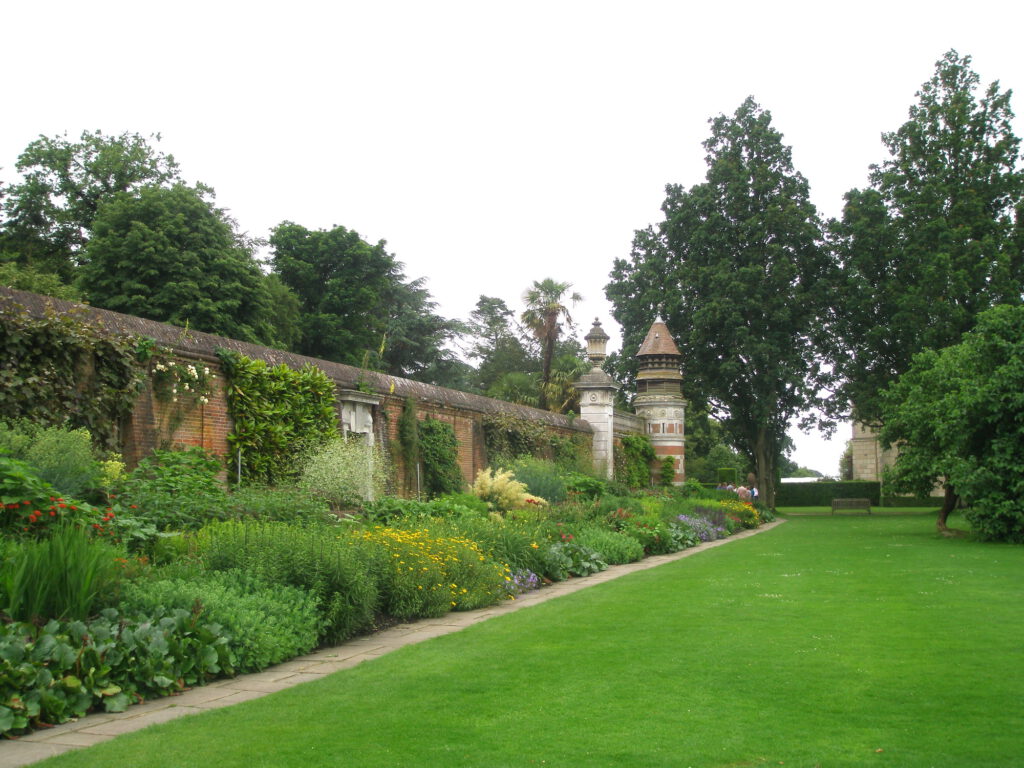
An ornate dovecote (built in 1869) marks the end of the Forecourt’s east flower border.
The Forecourt’s borders were first laid out in 1906, when Waldorf Astor and his wife Nancy moved in, having been given Cliveden as a wedding present (SOME gift, huh?) by Waldorf’s father, William. William Astor then moved to Hever Castle in Kent, where he built an entire village, dug a 38-acre lake, displayed hundreds more souvenirs from his bone-picking of Italy’s cultural heritage, and considerably expanded the gardens. [To see what William did at Hever, read my DIARY titled “Part Two. Rambling Through the Gardens & Estates of Kent, England.”]
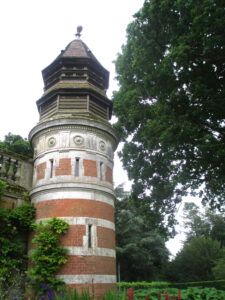
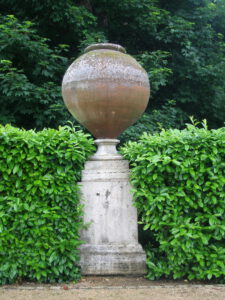
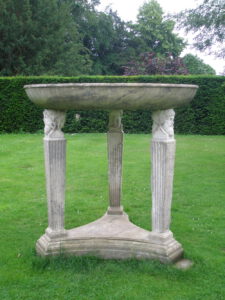
I walked past the House/Hotel, and found the Parterre, which embellishes the six acres of lawn that stretch immediately to the south.
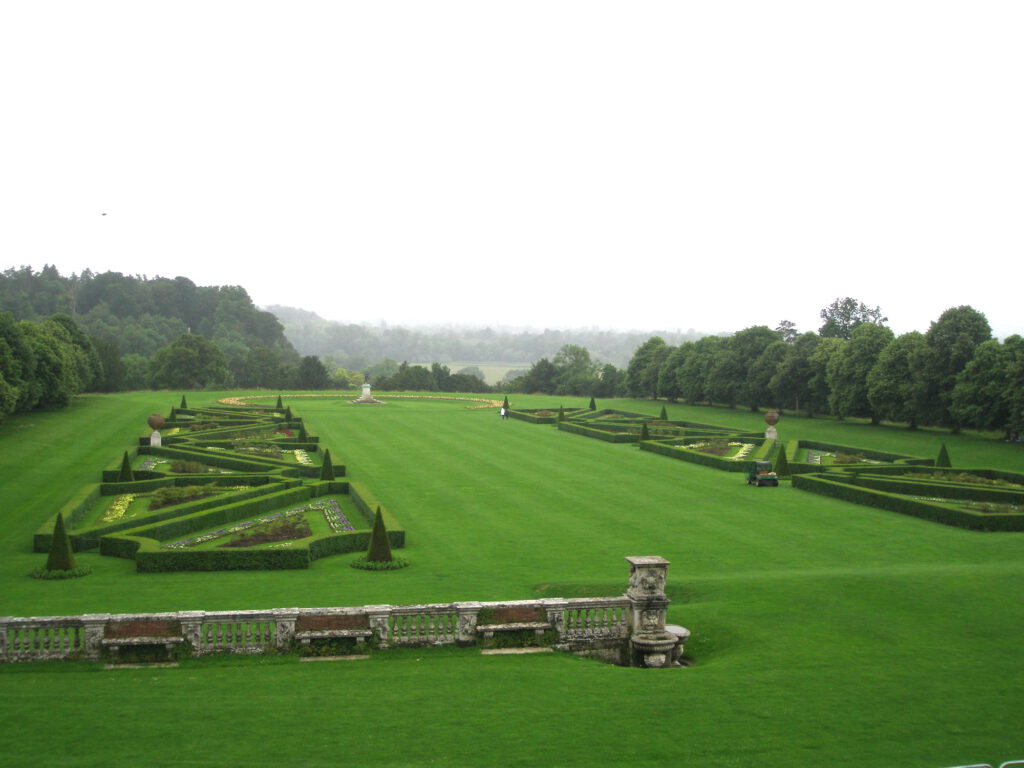
The Parterre. Is this not glorious? Apart from a single groundsman and two other visitors, I had this space to myself. The air was heavy with a soaking mist, and sweet with the scent of just-mown grass. In the foreground we see the Borghese Balustrade, yet another
bit of William Astor’s Italian loot.
In the late 1660s, the Duke of Buckingham chose to build a great house for his mistress (would that we could ALL have such appreciative sweethearts!), directly to the north of the current Parterre’s site. We know from flints laid in the pattern of rapier that the Duke created a garden behind his house’s terrace, but are otherwise clueless about the layout of those original gardens.
Per the National Trust: “If Buckingham’s terrace gave the design blueprint for Cliveden, it was the next owner, George Hamilton,
Earl of Orkney (1666-1737), who gave us the garden layout largely as it is seen today. Lord Orkney planned buildings, walks and woodlands, laying out a pleasure ground for his family and guests.”
Lord Orkney was the first to plant a parterre on the flat stretch of land below the House, but his arrangement of beds was simple: he referred to it as his “Quaker parterre.” At the south end of the grass he cut a sunken Circle into the turf; here he exercised his horses. Today, that circle still exists, but no longer for lunging horses. Instead, flower beds ring a centrally placed statue that’s a copy of a 1565 bronze
(another William Astor acquisition) by Vicenzo de’Rossi.
Today’s geometrically-complex Parterre, described on Wikipedia as “featuring two sets of eight interlocking, wedge-shaped beds,” was laid out in 1849 by Harriet, Duchess of Sutherland and her Head Gardner John Fleming. Since 2010, the National Trust has followed Fleming’s original scheme: beds are filled during the warm months with progressive plantings.
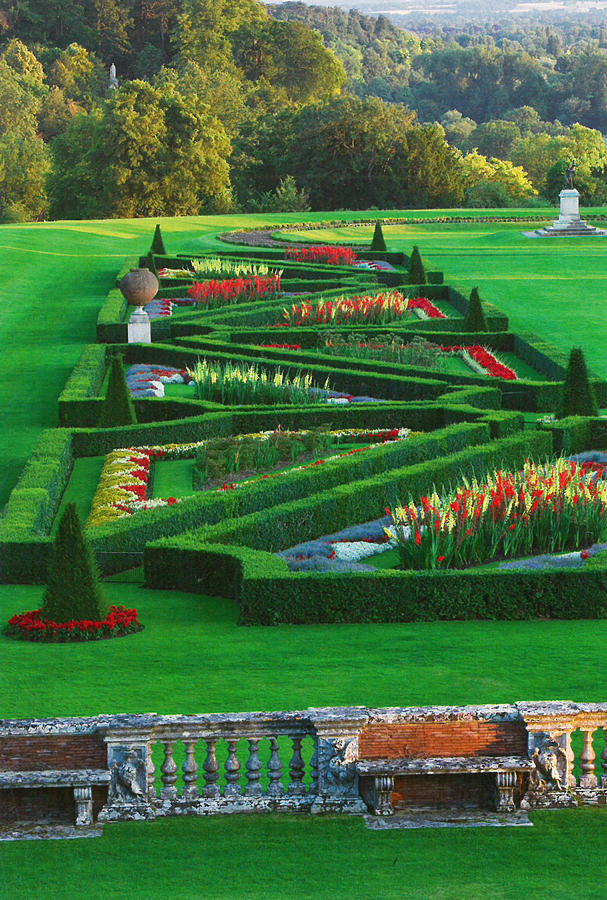
A look at the east Parterre’s vibrant plantings, during
high-summer. Image courtesy of the National Trust.
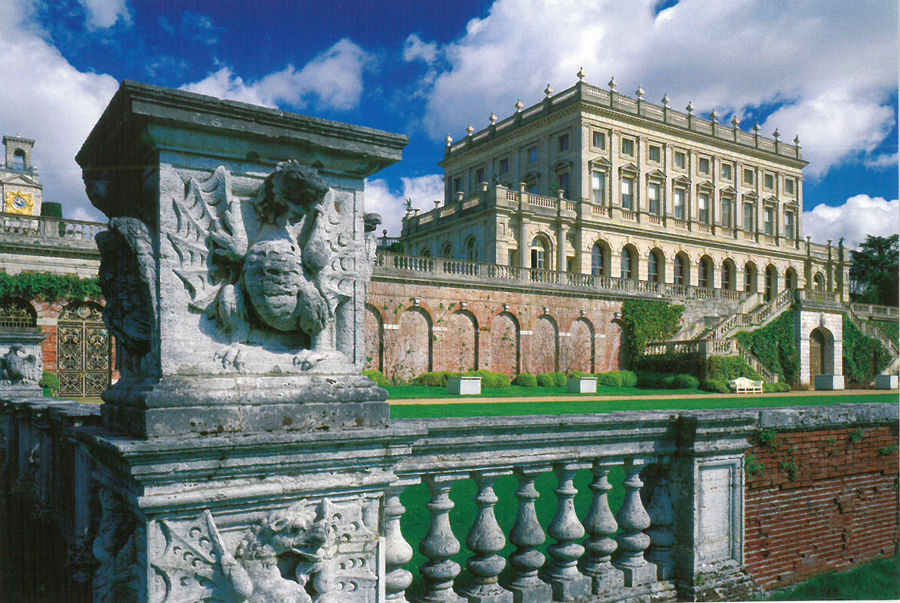
On a Sunny Day: The South Front of the House, with a bit of Borghese Balustrade in the foreground. The Balustrade, built for the Borghese Roman Villa in 1618-1619, was purchased by William Astor in 1896. Image courtesy of the National Trust.
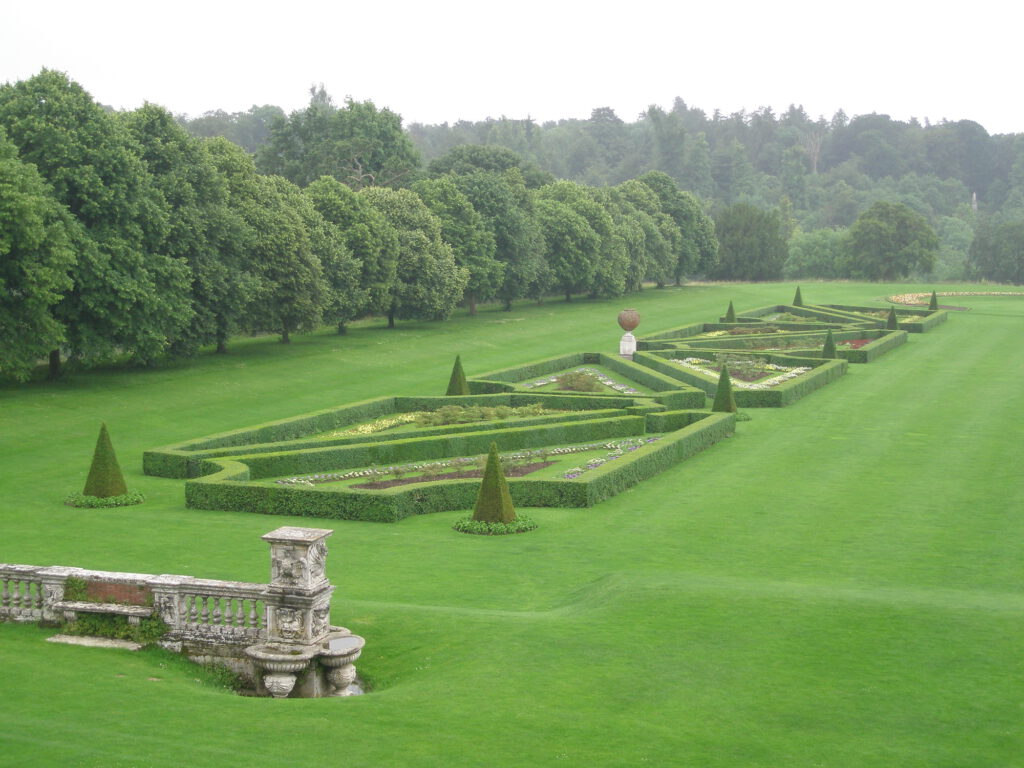
My view of the Parterre’s East Side
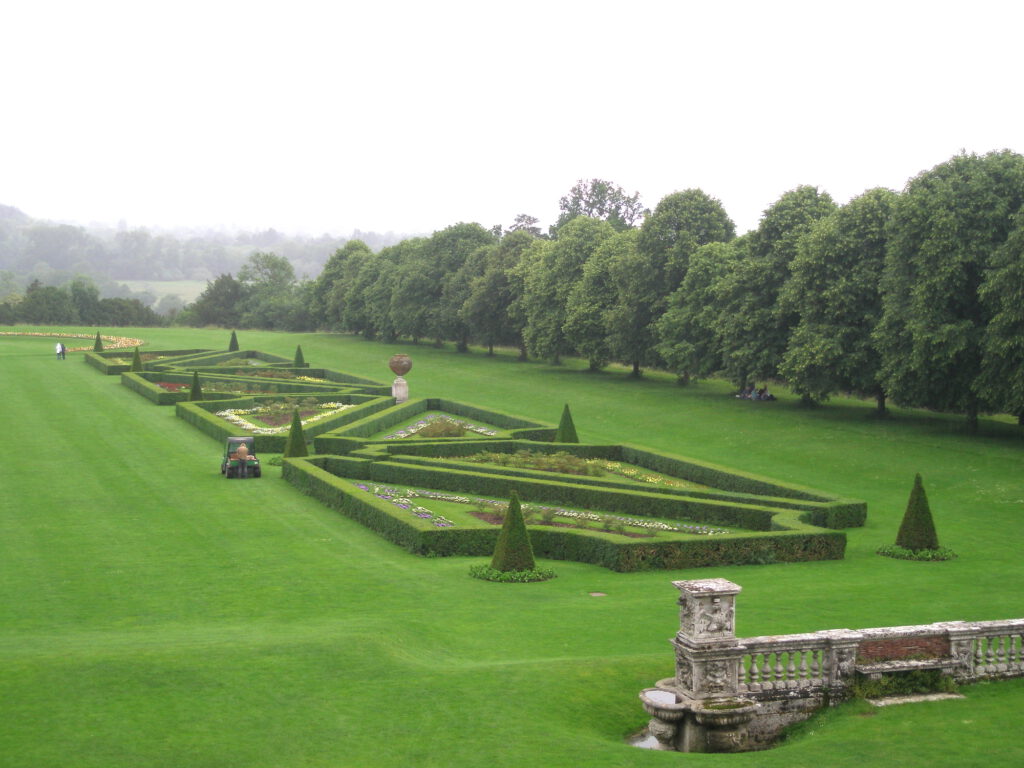
And my view of the West Side
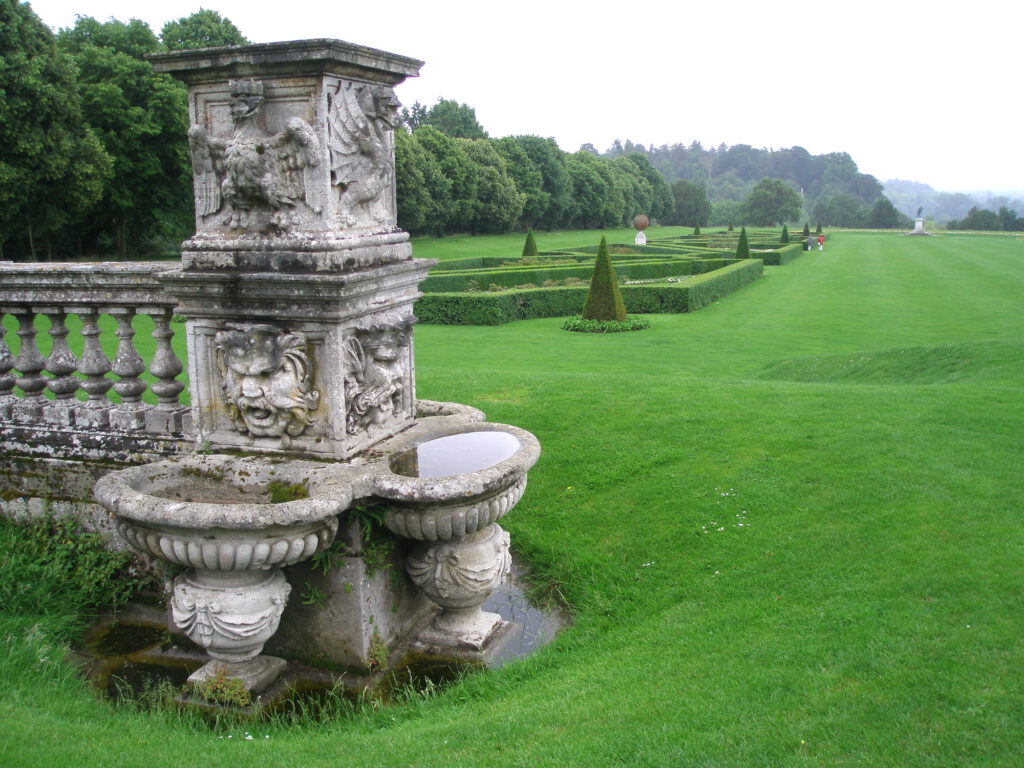
Fountains on the Borghese Balustrade
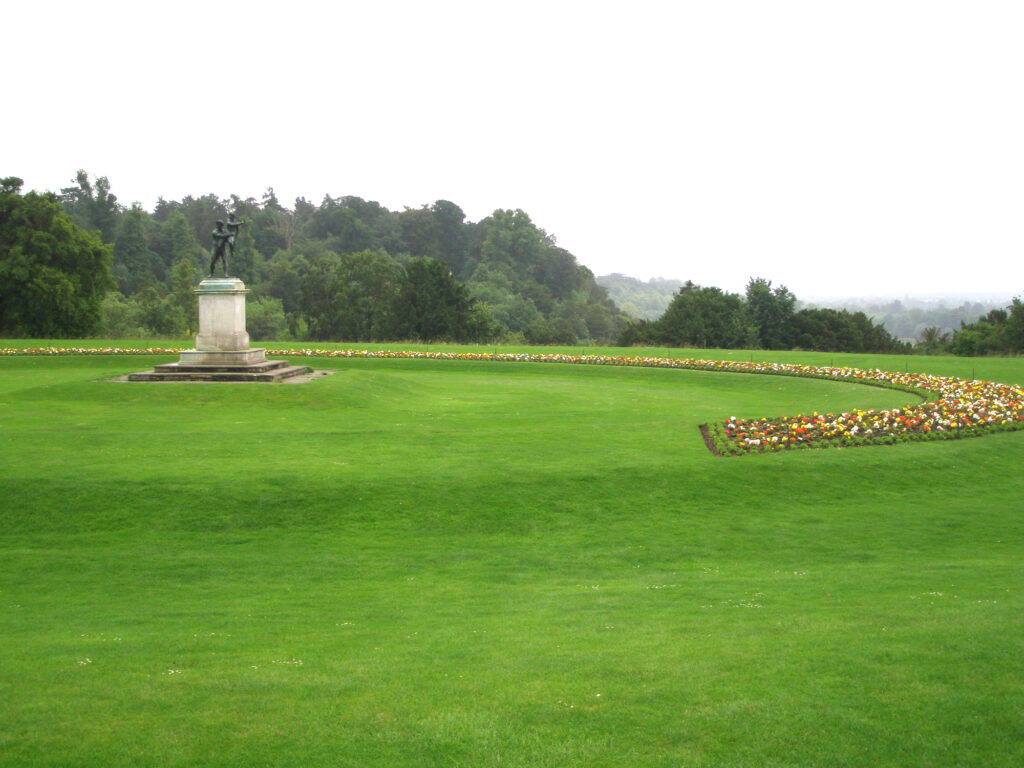
The former horse-lunging circle, at the southern end of the Parterre’s Lawn
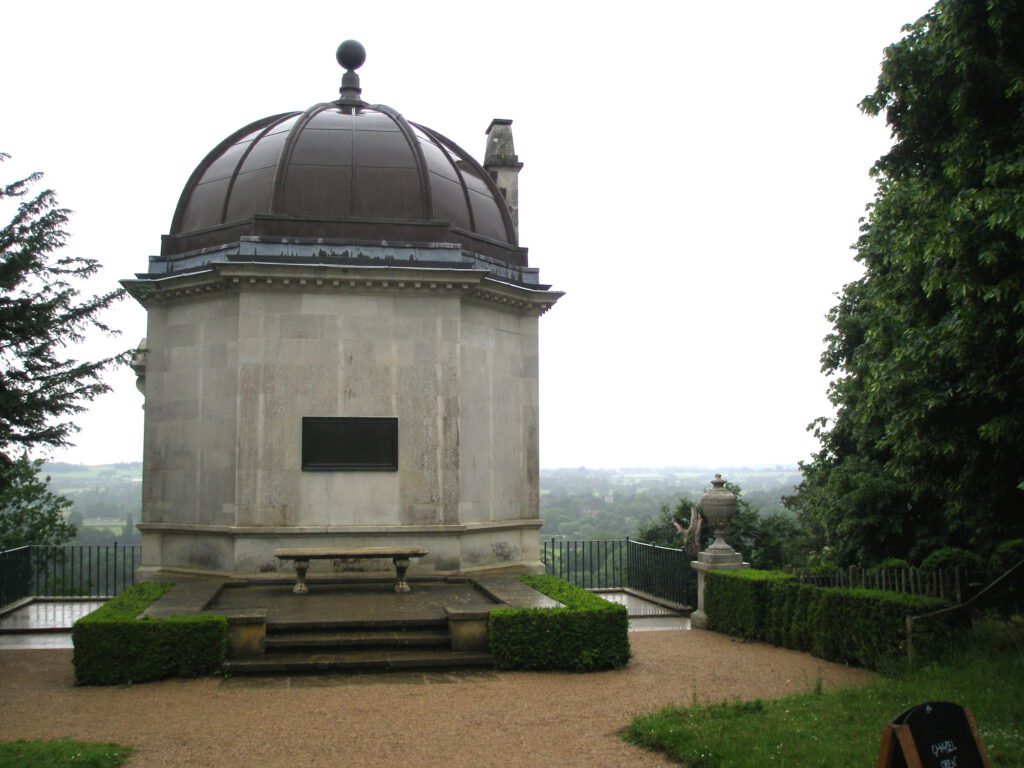
The Octagon (built in 1735) clings to the top of a steep slope, above the River Thames.
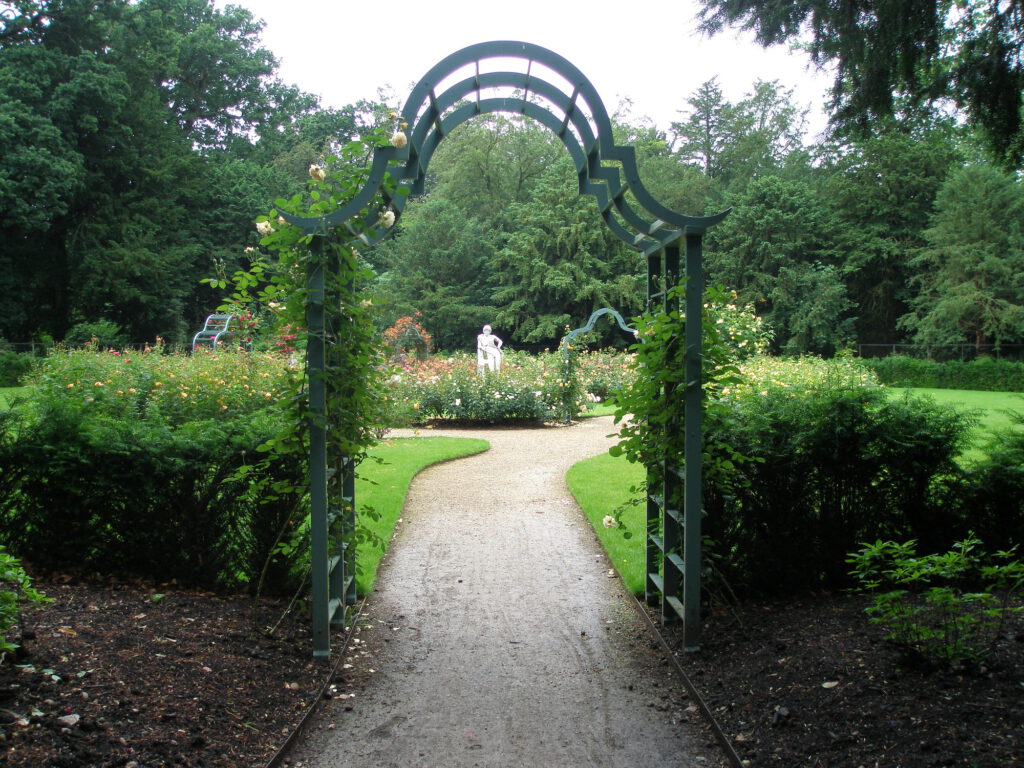
The Secret Garden, aka the New Rose Garden
Tucked into the woodlands that stretch along the River we find the Secret Garden, which is also called the New Rose Garden.
In the 1950s, landscape architect Geoffrey Jellicoe designed this Garden for the 3rd Lord Astor, but by the turn of the century the roses were in sorry shape. In 2014 the National Trust restored the Rose Garden to Jellicoe’s original design. Today, over 900 repeat-flowering, David Austin bushes are vigorously blooming.
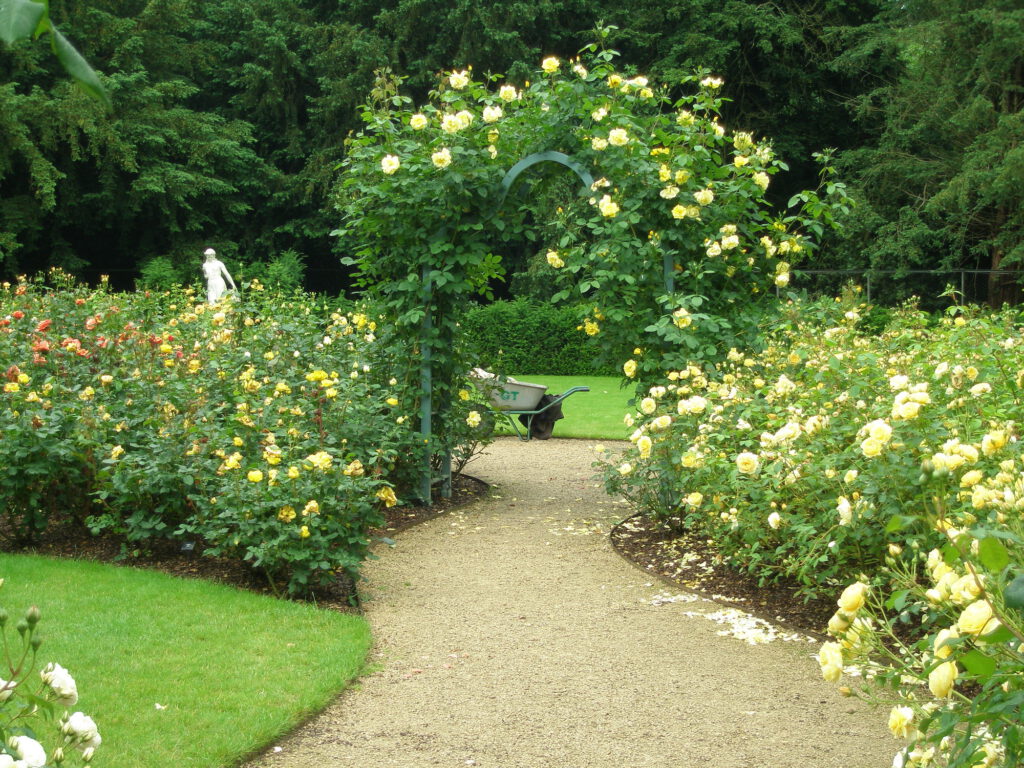
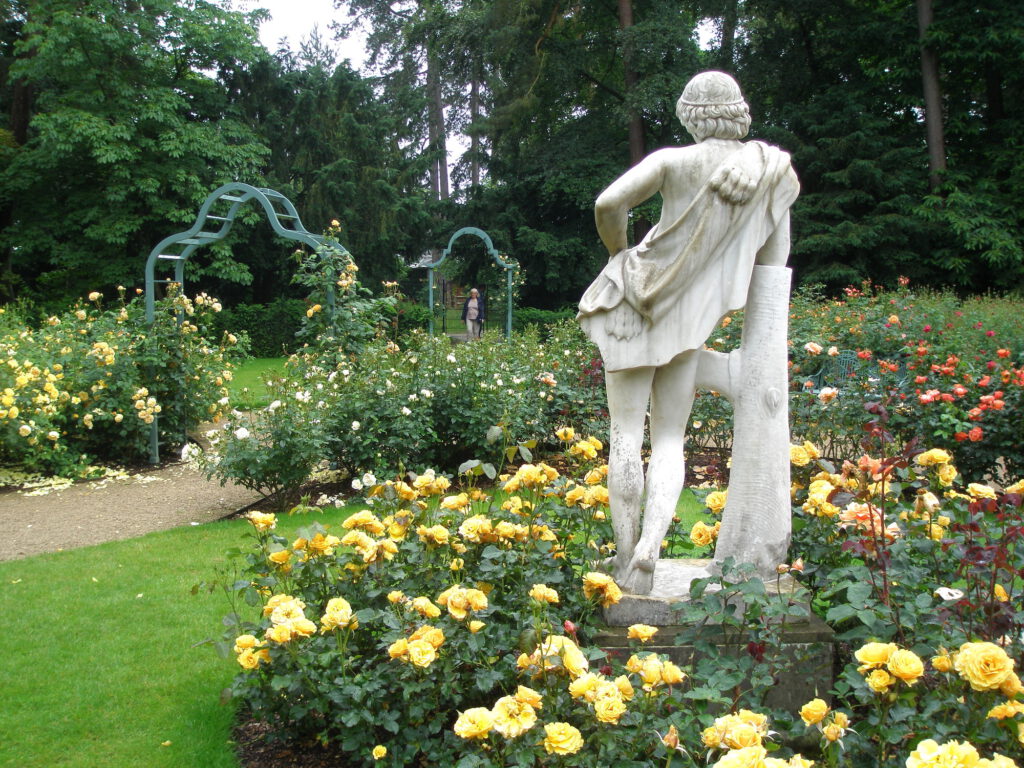
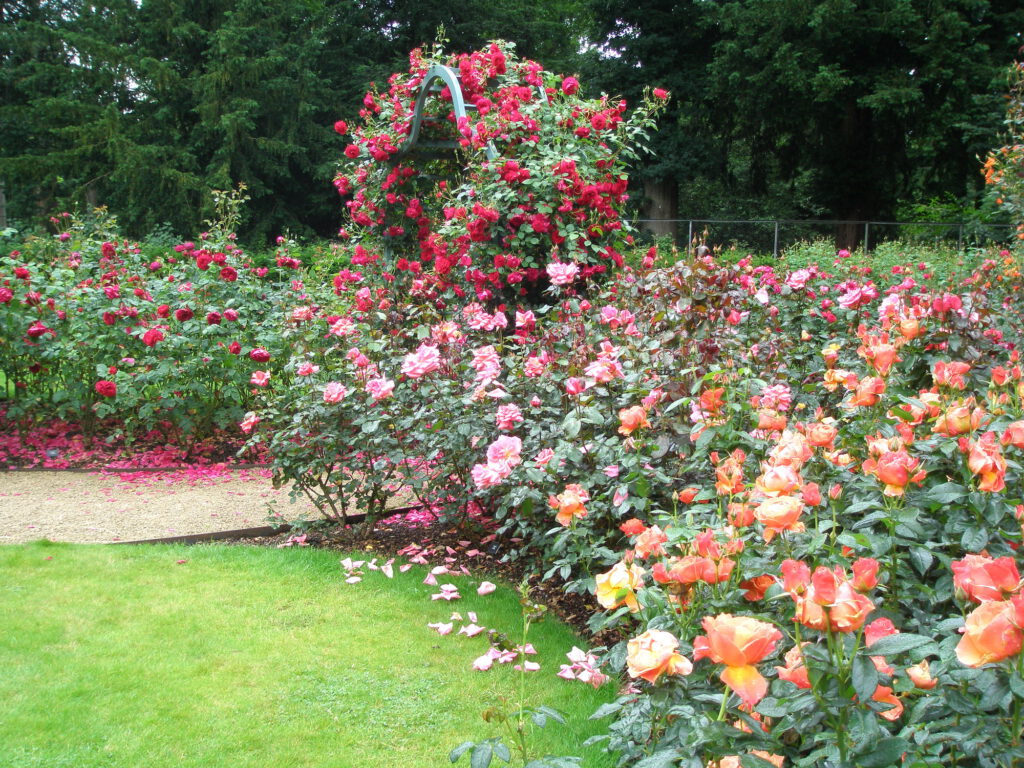
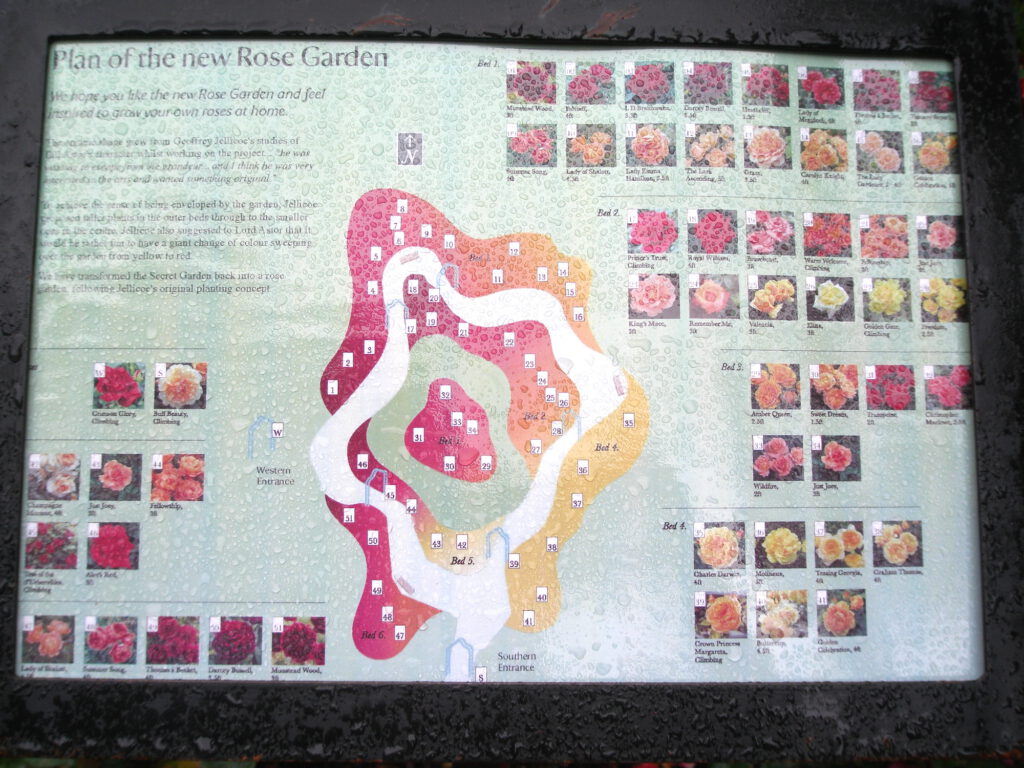
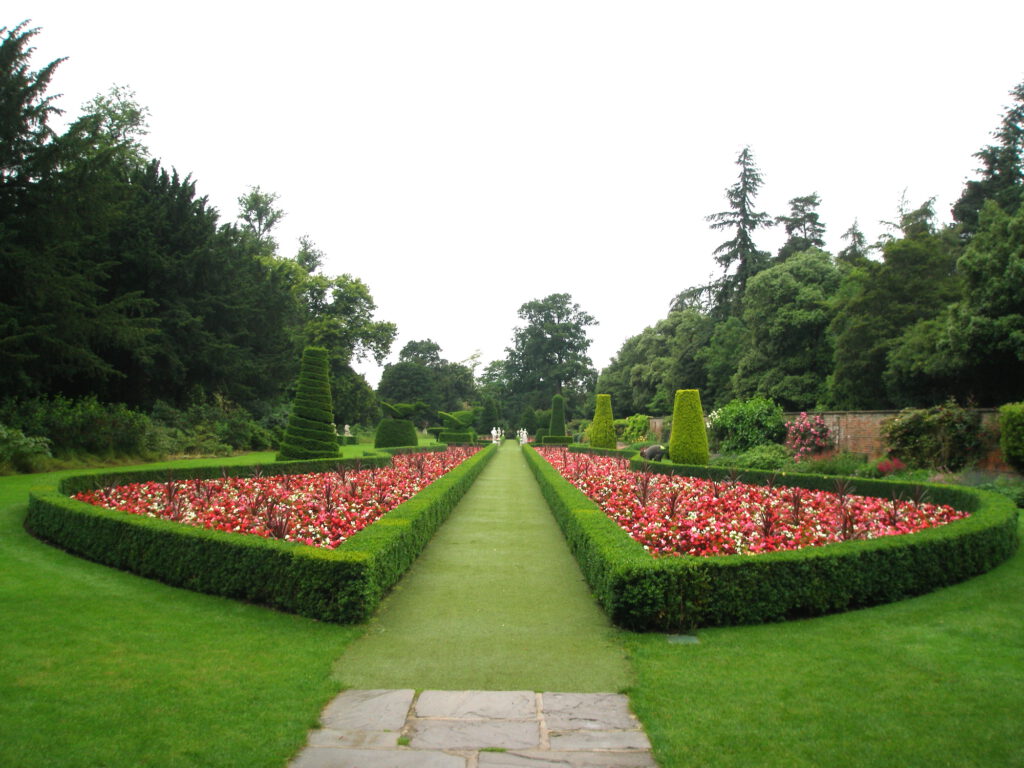
The Long Garden
The Long Garden stretches along the northern-most edge of the Estate. This is yet another of William Astor’s additions…designed by Norah Lindsay in 1896…created because he needed a backdrop for groupings of classical sculpture, and, more importantly, a setting for his prized pair of ancient Egyptian granite baboons. We who make gardens all have our Reasons for doing so.
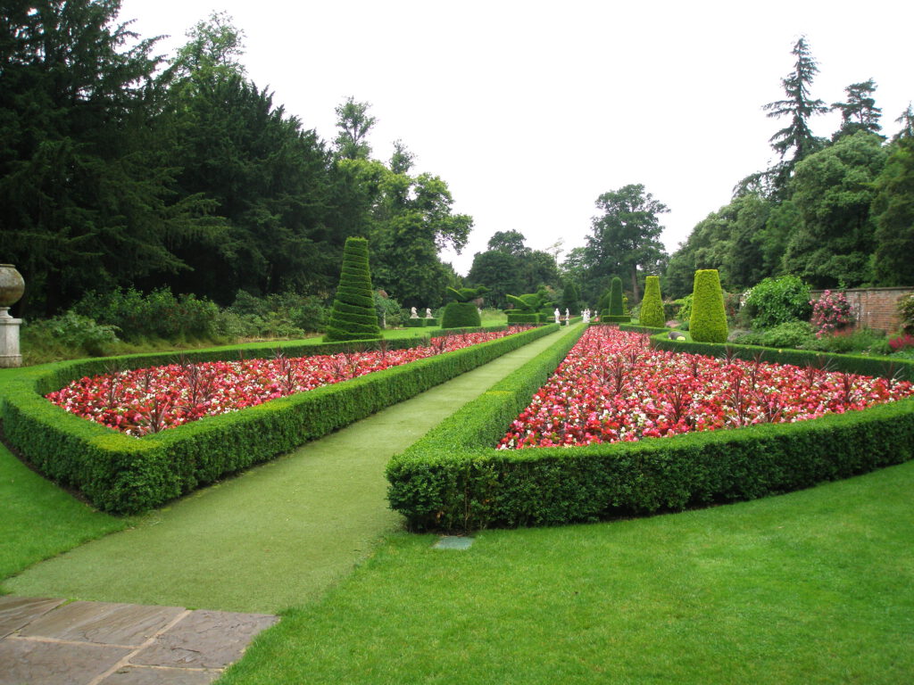
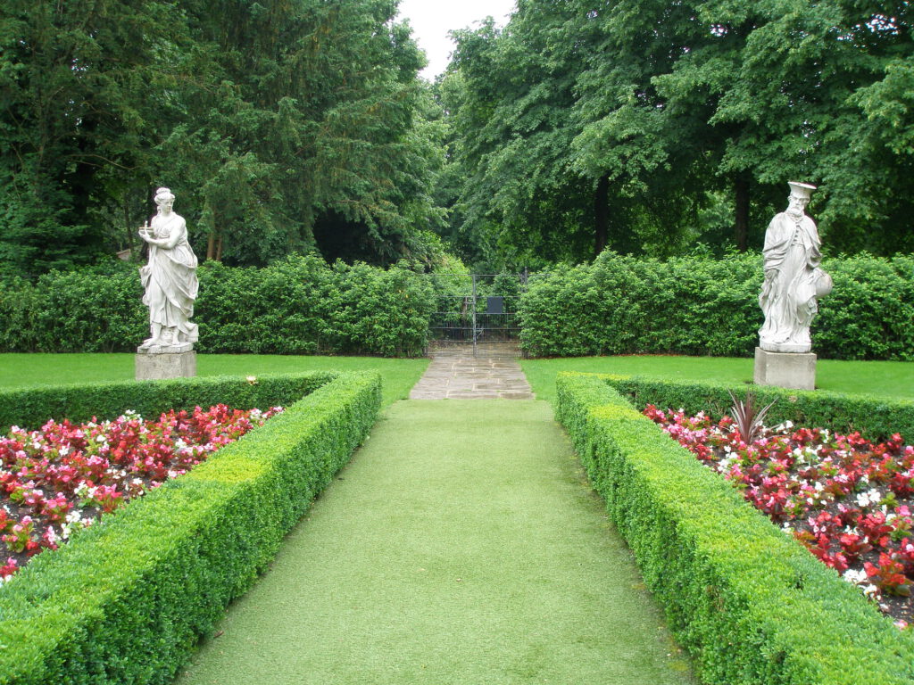
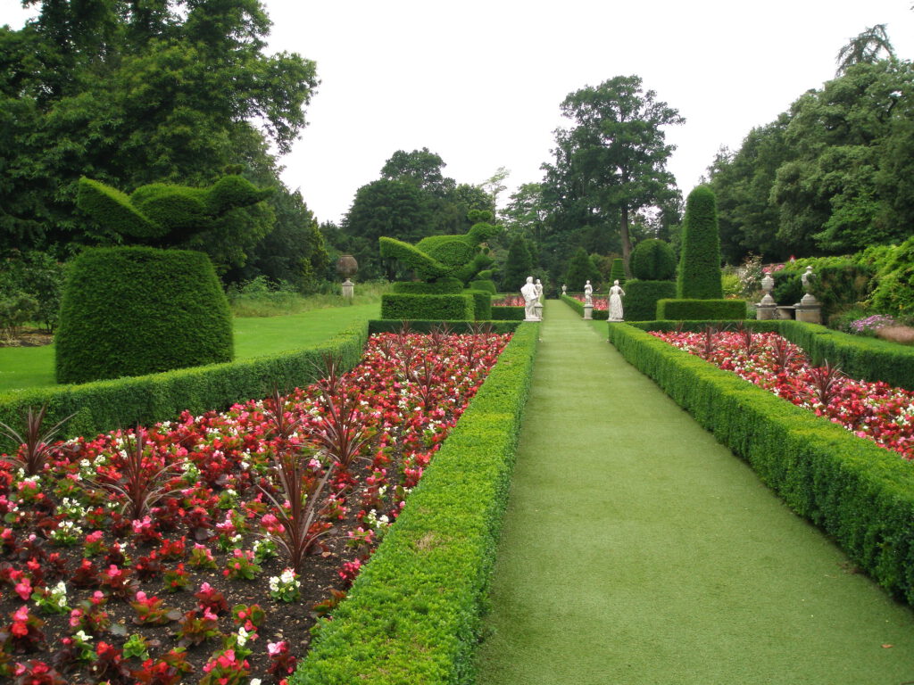
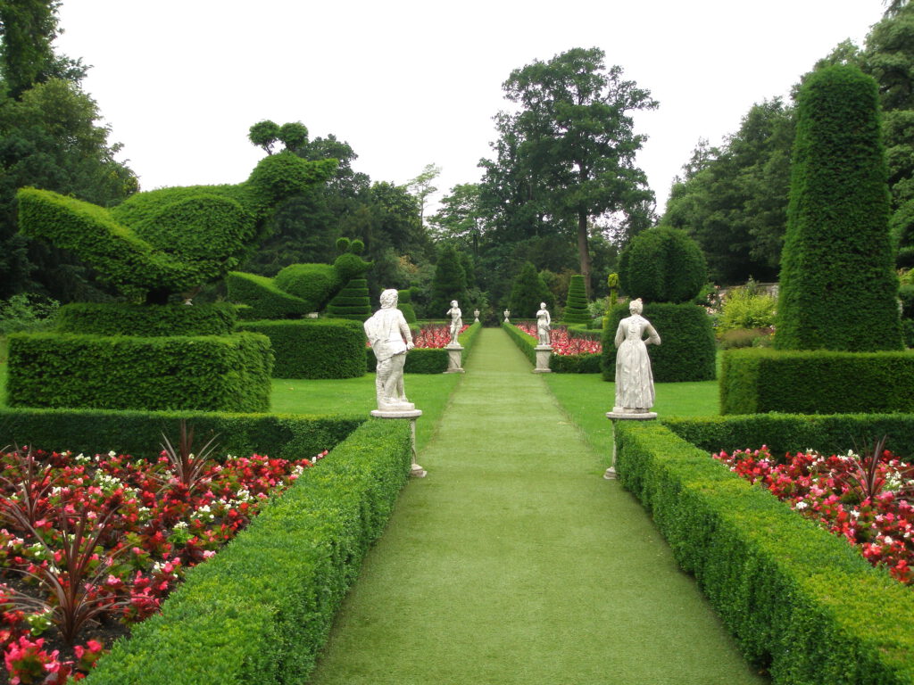
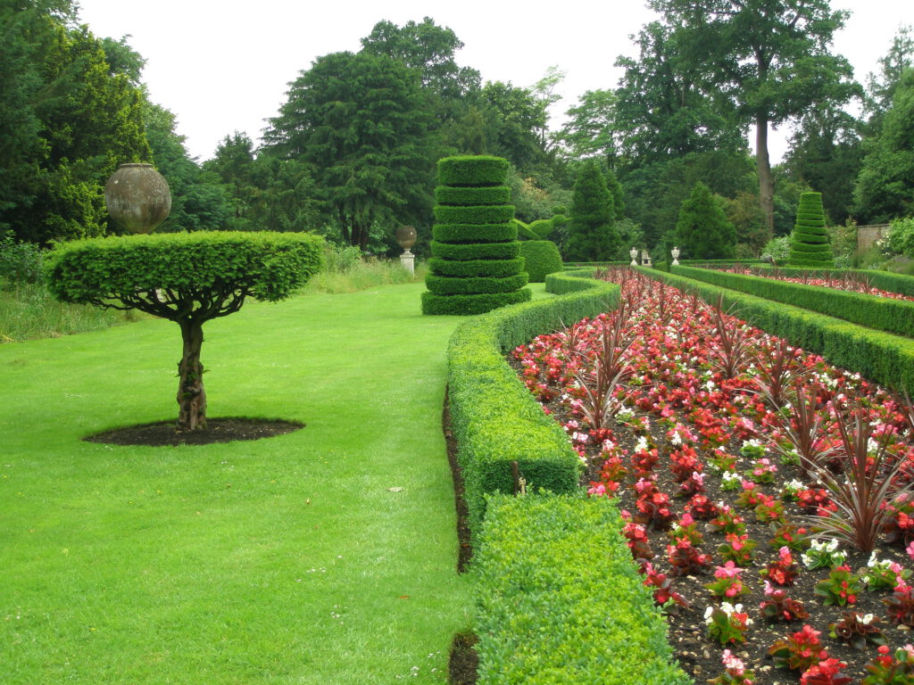
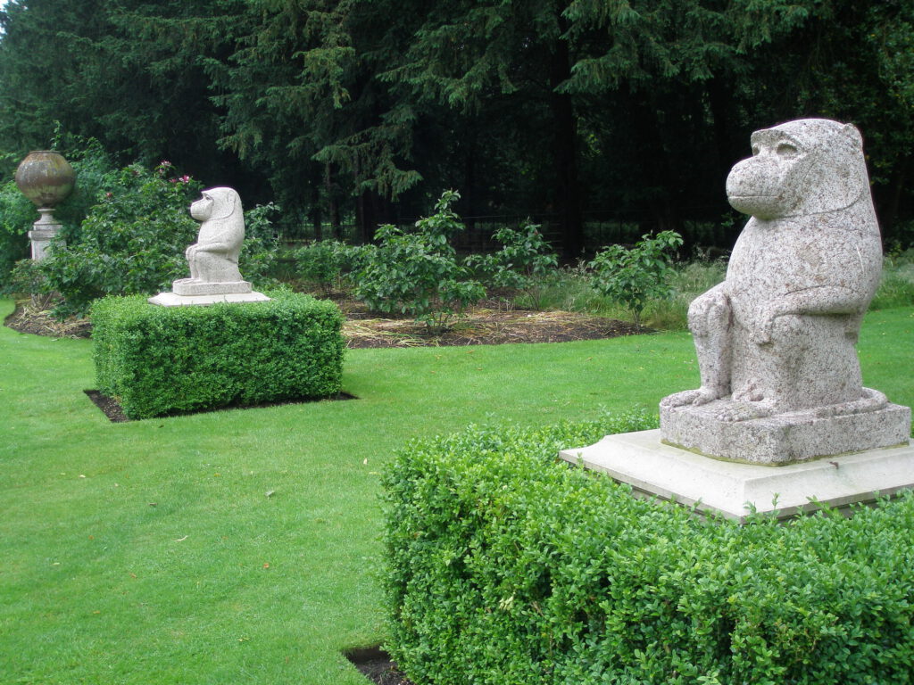
When William Astor bought Cliveden in 1893, his first act was to create a Yew Maze, which covers 1/3 of an acre. I’m claustrophobic, so being within a Maze doesn’t delight me, but I do appreciate the technical challenges of designing and planting such garden follies.
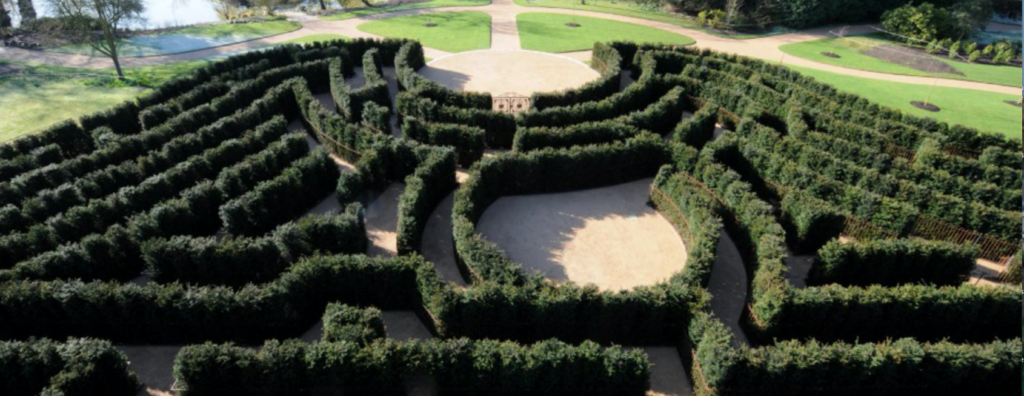
Cliveden’s Maze. Image courtesy of the National Trust.
Adjacent to the Maze, Astor next enlarged a small duck pond. This became his Water Garden, which is believed to be England’s first oriental-inspired garden. On a man-made island, Astor mounted his centerpiece: a pagoda made for the 1867 Paris Exposition.
In 1913 Nancy Astor enlarged the lake, added stepping stones, and planted irises, Japanese cherry trees, and bamboo.
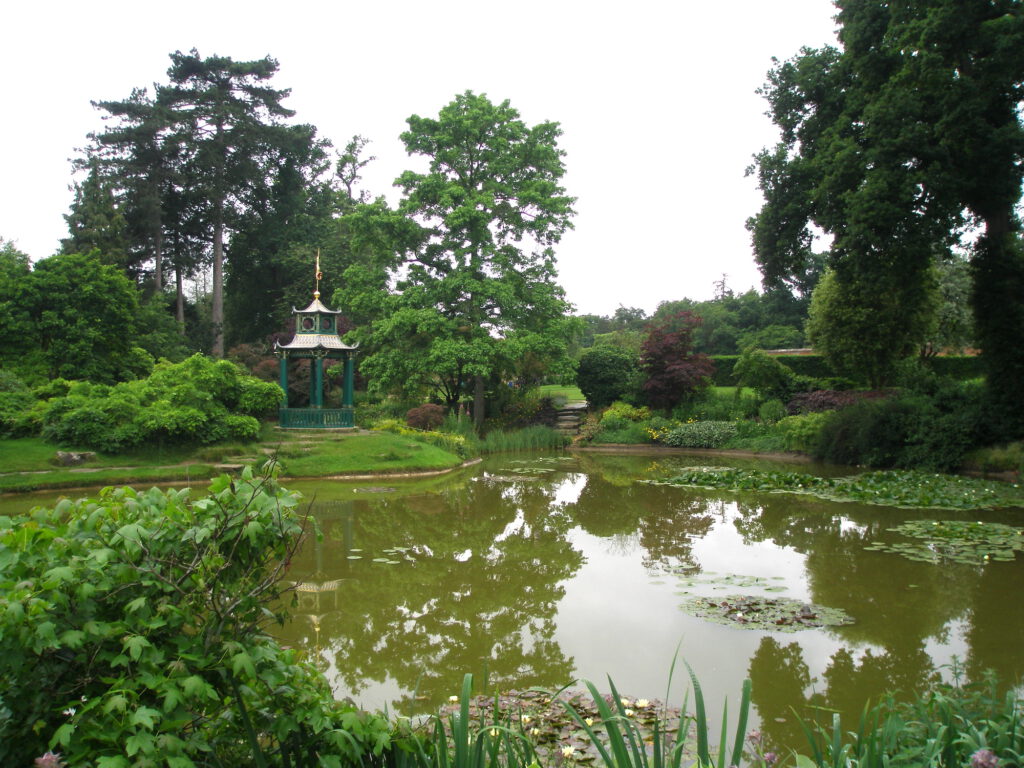
The Water Garden
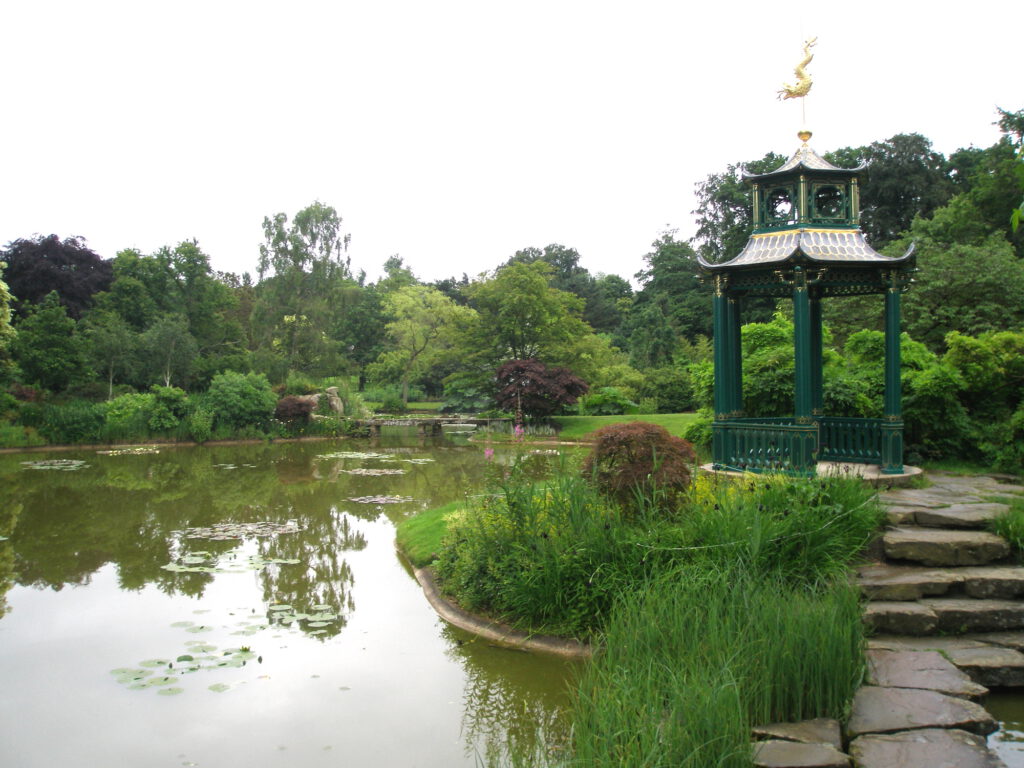
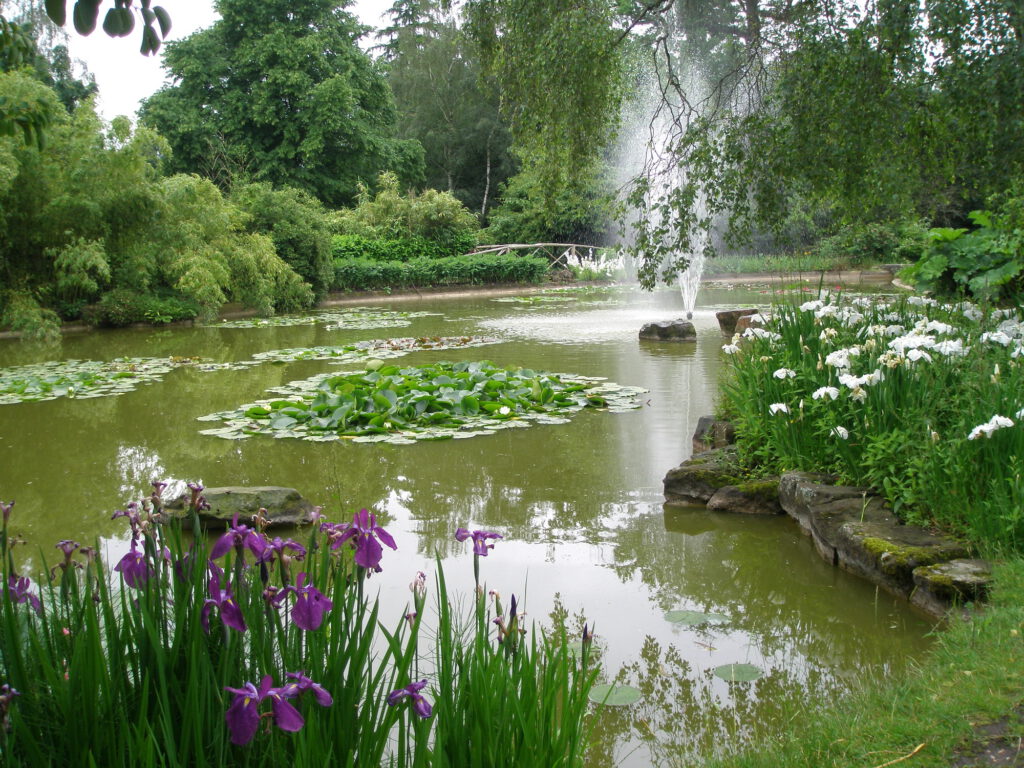
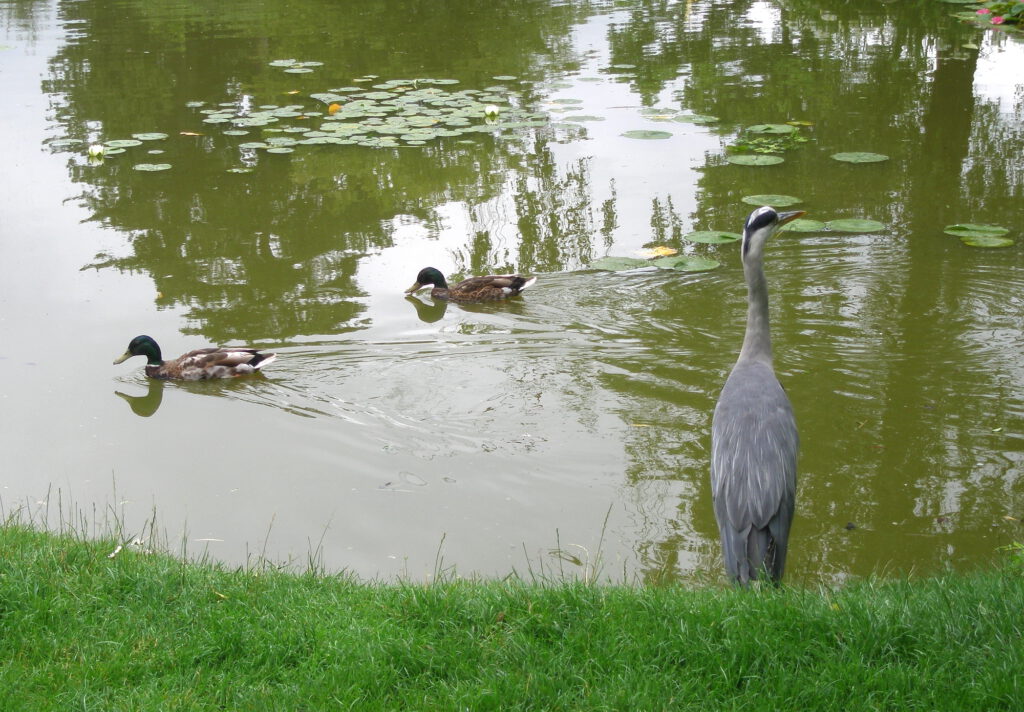
![]()
*Stowe Landscape Garden
Buckingham MK18 5EQ
www.nationaltrust.org.uk/stowe
NQ’s Notes: Over 300 years old, this is another of the World’s most significant landscape gardens: bursting with architectural follies,
grand vistas, and fields full of grazing sheep (but watch your feet, as you stride through those pastures…they’re full of dung). At Stowe we see the still-impressive remnants of a garden that, in its prime, was an amalgamation of horticulture, landscape design, architecture, sculpture, painting, poetry, philosophy, and politics. All of the garden structures and paths have hidden meanings: this is a place that rewards greatly, if you do a bit of homework. It isn’t essential to be aware of Stowe’s history to enjoy your time there, but knowing, as you ramble down one walkway, that you’re on the Path of Vice, when you could, instead, veer in another direction, onto the Path of Virtue, will tickle your fancy and enhance your visit.
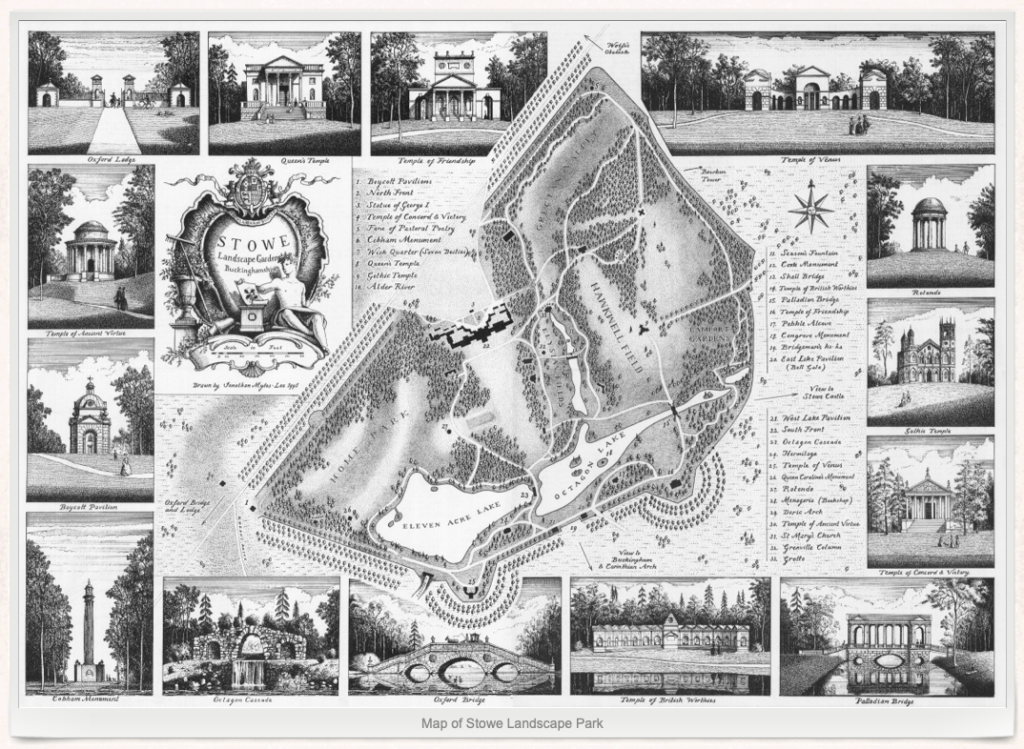
In these ARMCHAIR DIARIES I’ve shared with you my fascination with other highly symbolic and idiosyncratic gardens. In Italy, we’ve visited the Renaissance estates of the Medici, the “Monster Gardens” at Bomarzo, and Niki de Saint Phalle’s phantasmagorical Tarot Garden.
Here on English soil, we see how Sir Richard Temple and his heirs — 18th century aristocrats who claimed to be descended from Leofric and Lady
Godiva, but who actually began as yeoman sheep farmers — carried on the Italian tradition of building gardens that embodied poetry and
politics…where every folly and statue was pregnant with meanings that only the most astute visitors could appreciate.
The succession of innovative head-gardeners and architects at Stowe was the equivalent of a Supergroup: think of Chuck Berry, Jimi Hendrix, Carlos Santana, Eric Clapton, and Jimmy Page and you’ll get an idea of the significance of the five high-powered design talents who configured the 250 acres of gardens at Stowe.
Consider these fellows: even their hair and costumes would befit rock stars.

Charles Bridgeman

John Vanbrugh

James Gibbs

William Kent

Capability Brown
In 1989, England’s National Trust were gifted with Stowe’s long-neglected Landscapes and soon thereafter initiated major restorations.
The grounds, which Richard Temple, later known at Viscount Cobham, began in 1713 had become mere whispers of their former, assertive selves. Borrowing from the National Trust’s excellent online resources, we’ll cherry pick from their overview about Stowe’s designers:
*Charles Bridgeman, Garden designer: 1711—1730s, at Stowe.
“Bridgeman started at Stowe a gardening career that would create a whole new style of garden design. Though still formal, his ideas and creations in the garden had a much more modern take on classic designs. One of Bridgeman’s most famous additions was pioneering a new system to border the gardens. The expansive Deer Park and farmland surrounding the estate created issues in keeping animals out of the gardens. As a solution, Bridgeman created England’s first Ha-ha, a sunken wall designed to keep the livestock out. It meant views would not be disrupted whereas the use of hedge, fence or wall would be a visible barrier on the horizon. The idea has since been used around the world.”
*Sir John Vanbrugh, Architect: 1720—1726, at Stowe.
Vanbrugh worked alongside Bridgeman.“Vanbrugh’s work there was fundamental in laying the groundwork for the monuments, landscapes and temples that were to come in the earliest phase of the garden design.”
*James Gibbs, Architect: 1726—1729, 1737—1748, at Stowe.
“Gibbs joined the staff at Stowe, just after Vanbrugh’s death. He created the largest and most imposing temples and buildings you see today.”
*William Kent, Gardener and Architect: 1730—1748, at Stowe.
“In his 18 years at Stowe, Kent created some of the most atmospheric areas of the gardens. He formed a landscape used to entertain, and to impress. His first creations were the Temple of Venus and the Hermitage. The Temple of Venus looks out across the Eleven Acre Lake towards Stowe House. It’s dedicated to the goddess of sex and gardening. Four busts overlook the Eleven Acre Lake, representing Cleopatra,
Faustina, Nero and Vespasian, all known for their appetite for lust. Inside, the temple featured murals by the Venetian painter Francesco Sleter. In 1735 Kent became Head of garden design when he created the landscape and some of the temples within the Elysian Fields.”
*Lancelot ‘Capability’ Brown, Gardener 1741—51, at Stowe.
“Rising through the ranks, Brown learnt his trade experimenting at Stowe, making his mark on the landscape before moving on to transform the English countryside and many aristocratic estates. Brown began as under-gardener to William Kent. He sculpted the large Grecian valley,
whilst naturalizing the shapes of the Octagon and Eleven Acre Lakes.”
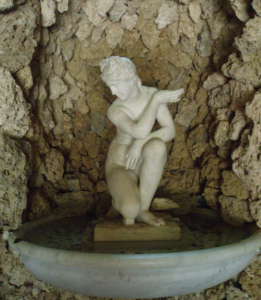
A dangerously-seductive nymph, at Stowe.
I won’t parse the deepest meanings of Stowe’s temples and byways; the fun of scavenging for those Ideas should be reserved for your Actual Visits there. One could write doctoral dissertations about Stowe’s layers of allusions (and many have). Instead, I’ll wrap up my Stowe commentary with a few more excerpts from the National Trust’s website:
“Today, gardening is all about growing flowers in every colour. Eighteenth-century landscape gardens such as Stowe dealt in shades of green. Rolling expanses of grass were framed by artfully placed belts of trees and shrubs and reflected in tranquil stretches of water.”
“STOP AND ADMIRE: Contrasting with these were garden buildings such as the temples and monuments that still survive in the gardens today. Paths were used to entice visitors to certain views, only revealed at the last moment. The grass paths at Stowe have more horticultural interest, such as spring flowers and contrasting foliage.”
“HIDDEN MEANINGS: Stowe was never just a garden. Its creator, Lord Cobham, set the gardens out to reveal his beliefs about the politics and morality of the day. Which path will you choose—Vice, Virtue, or Liberty?”
“THE PATH OF VICE: Greek mythology was well-known in the 18th century. The Paths of Vice and Virtue represent the Greek god Hercules’
struggle between these two choices. The Path of Vice takes place in the garden of love. The temples in this area allude to stories of seductive women, sordid goings-on, and partying to excess. Not for the faint hearted.”
“THE PATH OF VIRTUE: The Path of Virtue takes us through an area of the gardens that represents heaven on earth. The temples here show good values, such as the Temple of British Worthies showing the great and good [NQ’s note: predictably, only men are represented] of Britain’s history. Of course, taking the virtuous path through life isn’t the easiest, so there are many bridges to cross.”
“THE PATH OF LIBERTY: This path represents the political aspirations of Lord Cobham. As a simple metaphor it is the longest and hardest of all three walks, showing that politics is never easy. The temples along the way show Britain’s dominance in the 18th century. Hence the Temple of
Concord and Victory celebrates Britain’s victory in the Seven Years’ War.”
Although one cannot unmake history, I, of course, wearily discount the tiresome, classical and biblical notion that seductive women and their gardens of love open the gates to vice and ruin. Eve was the mother of Knowledge…

Naughty Eve
Now…a peek at just some of the Vistas at Stowe:
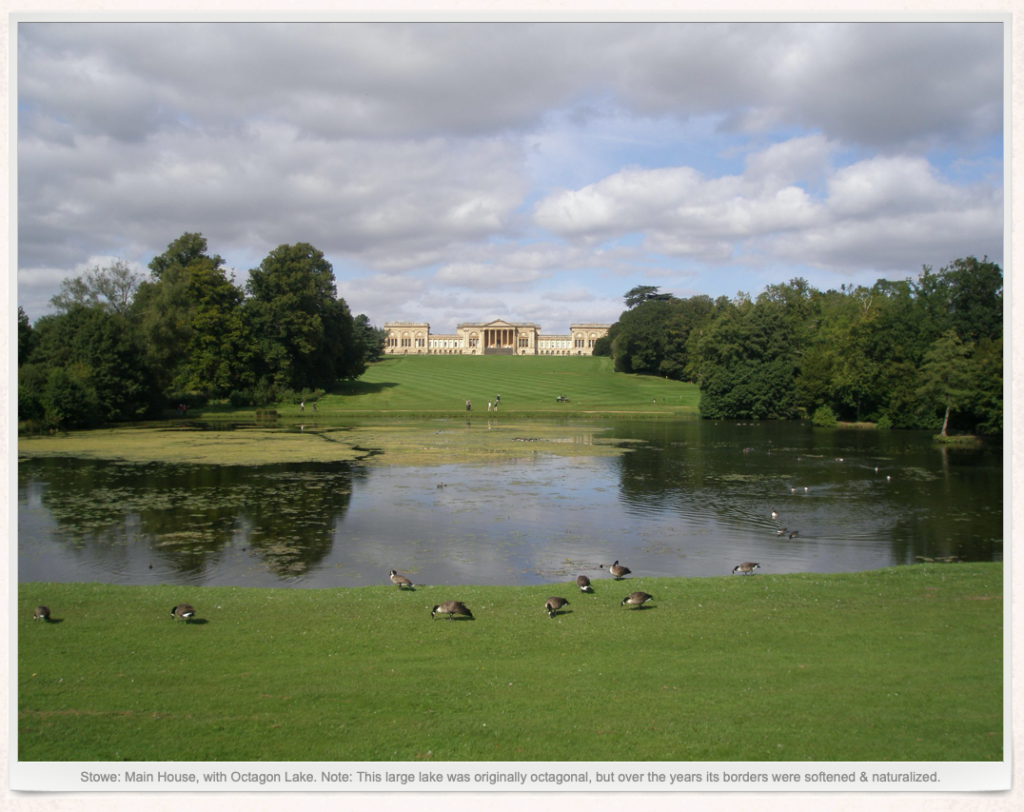
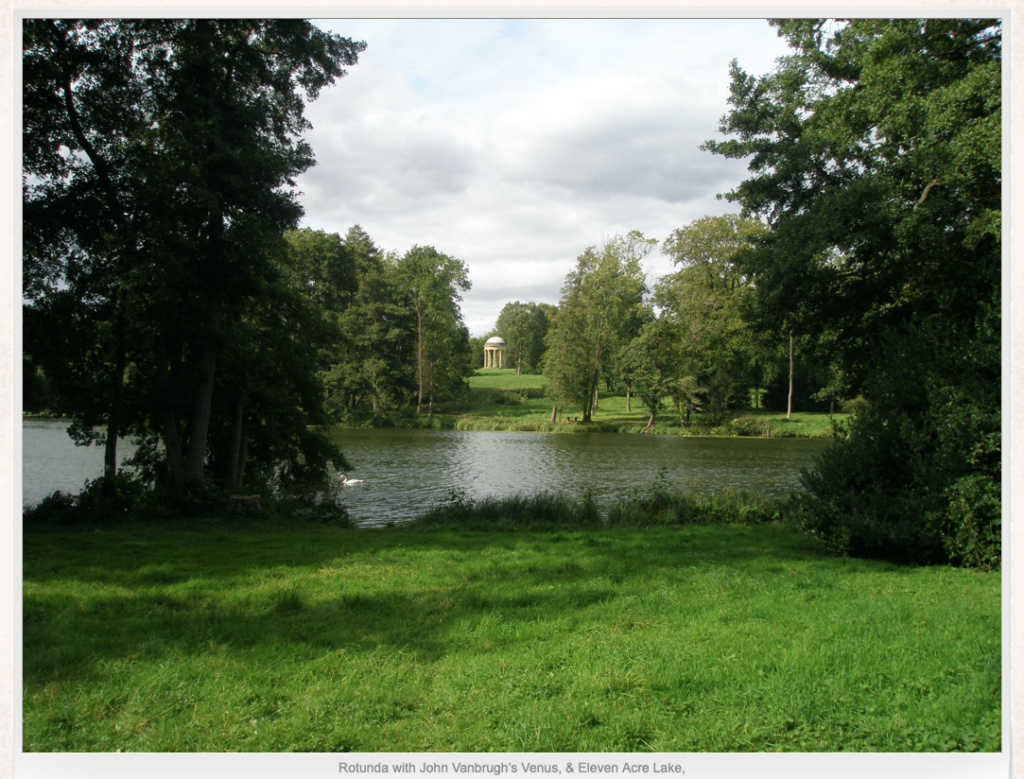
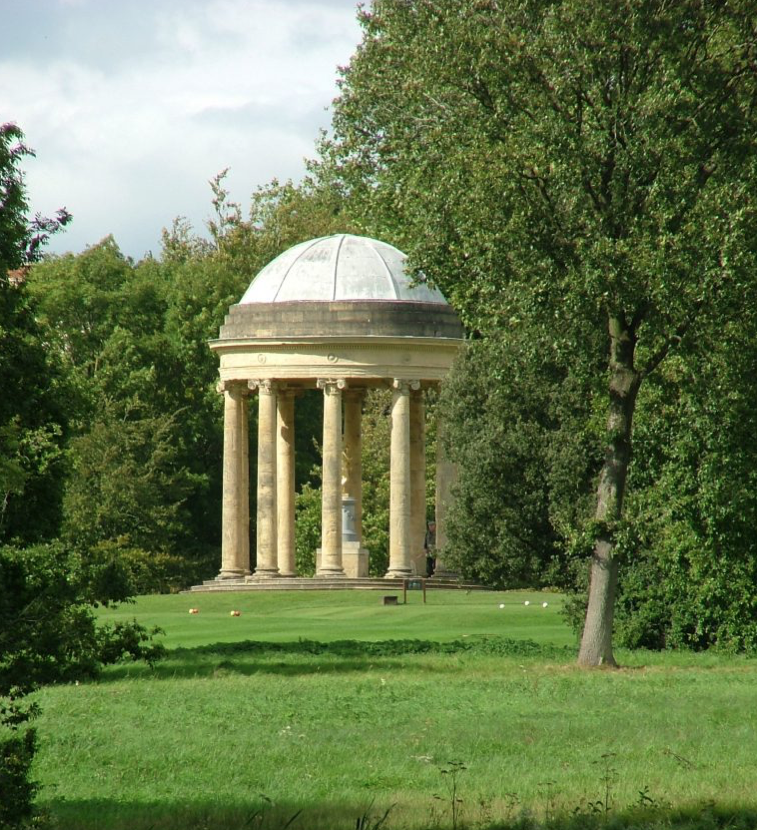
A closer look at the Rotunda. Photo courtesy of Anne Guy
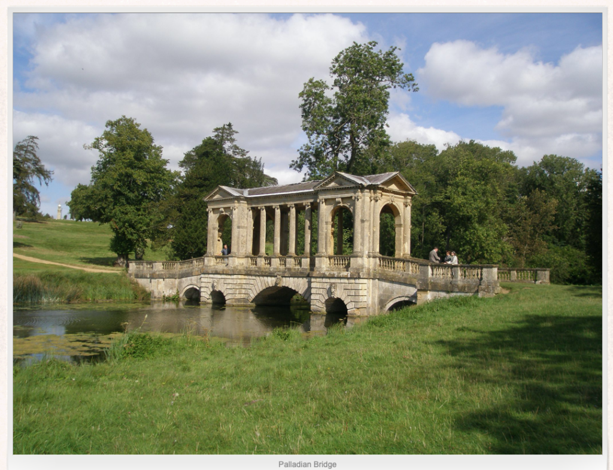
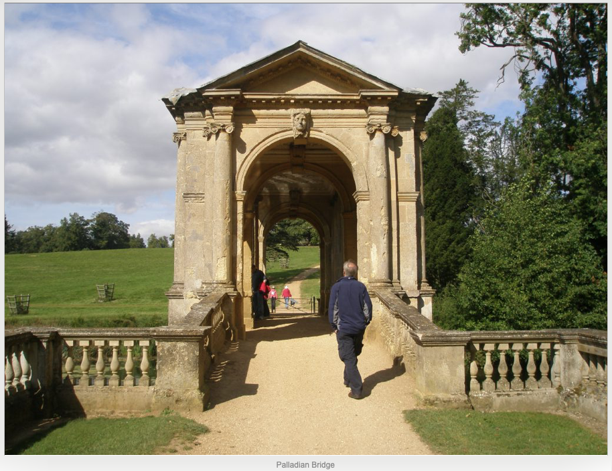
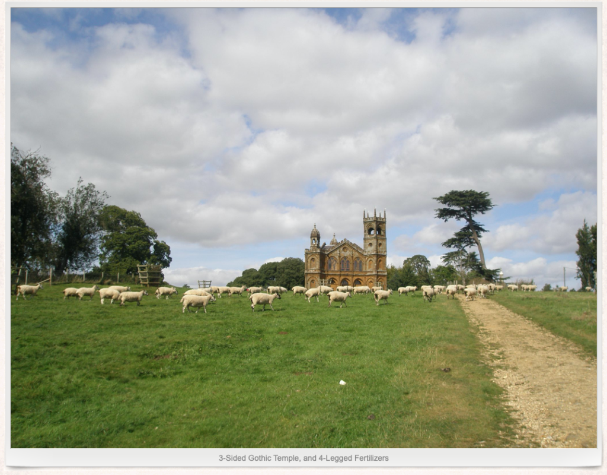
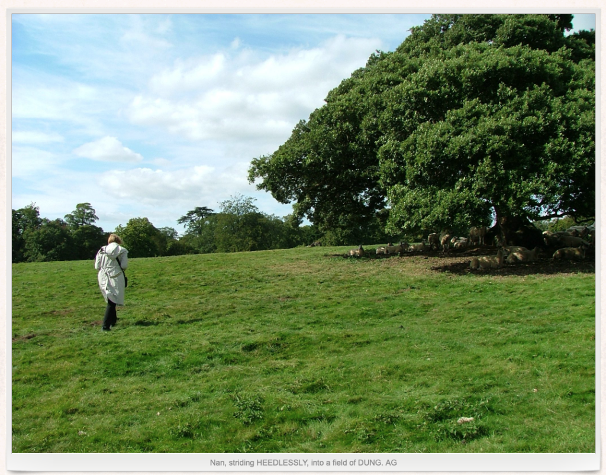
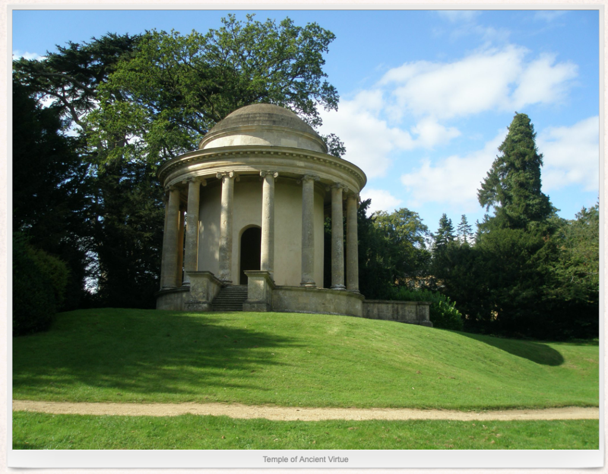
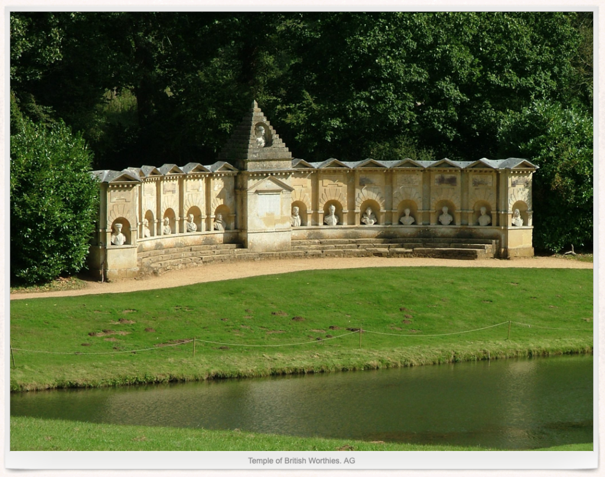
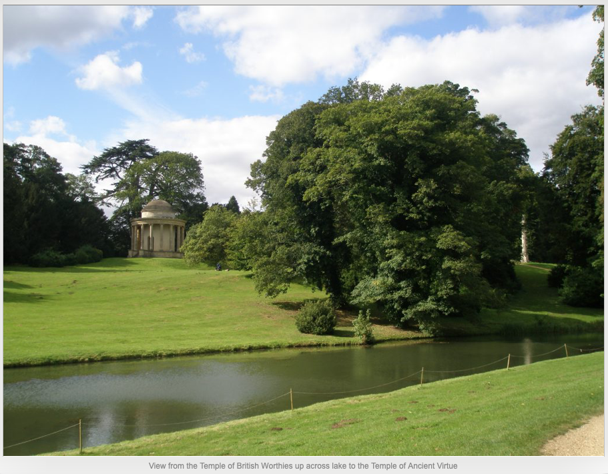
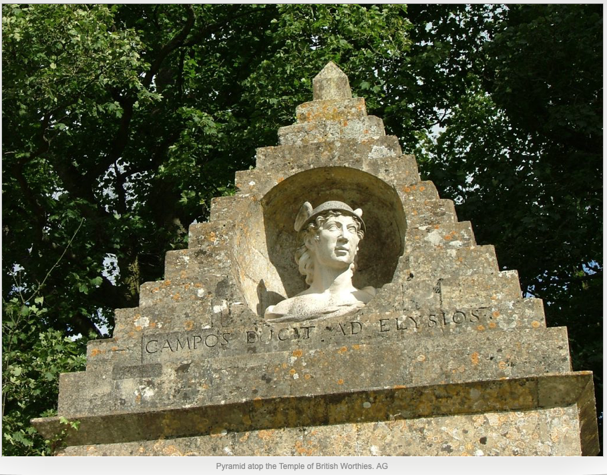

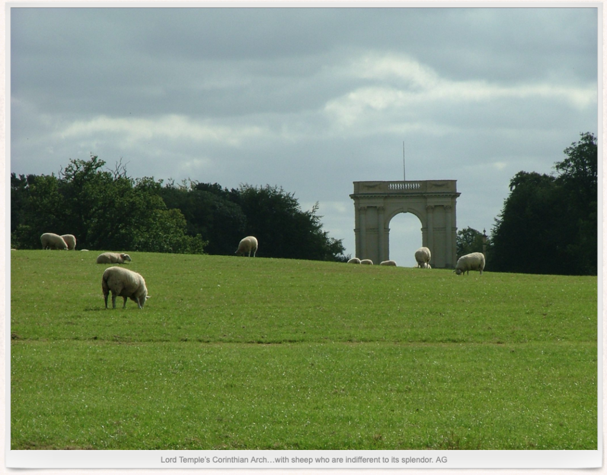
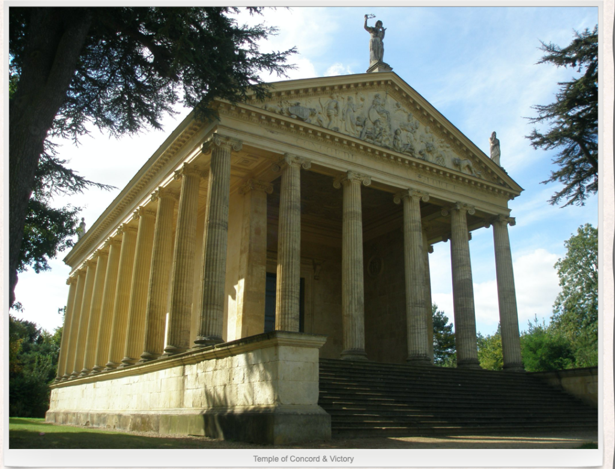
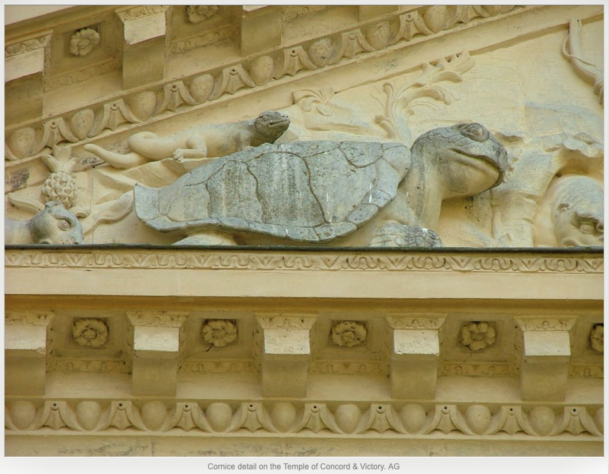
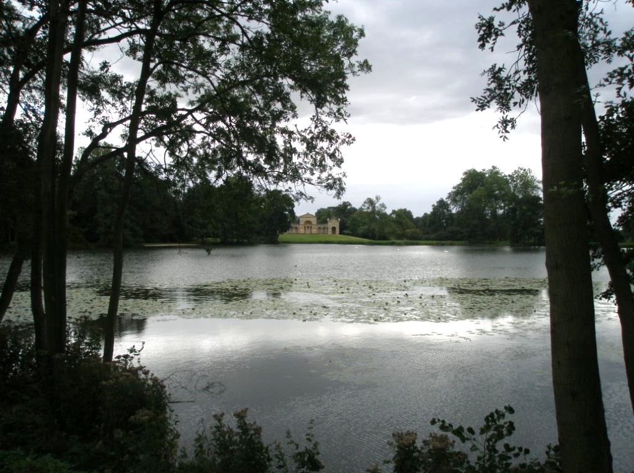
Clouds gather over the Temple of Venus. Perhaps Mother Nature was scolding me about following Stowe’s Path Of Vice?
![]()
*West Wycombe Park
West Wycombe, HP14 3AL
www.nationaltrust.org.uk/west-wycombe-park-village-and-hill
NQ’s Notes: I usually avoid house-tours, but this neo-classical villa, built in 1740 by the libertine Sir Francis Dashwood, is an Architectural Fantasyland, and going inside is thus worth an hour of your time. And the 45 acres of landscaped Parklands that surround the house are also theatrical and seductive, which explains why this property is often used for location shoots of films. Some of the television series that have been filmed here are: Little Dorrit, Downton Abbey, Sense & Sensibility, Howards End, Patrick Melrose, and The Crown. Some of the movies filmed here are: Another Country, Labyrinth, The Importance of Being Earnest, The Duchess, Austenland, X-Men First Class, Effie Gray, Queen of the Desert, and Pride & Prejudice & Zombies.
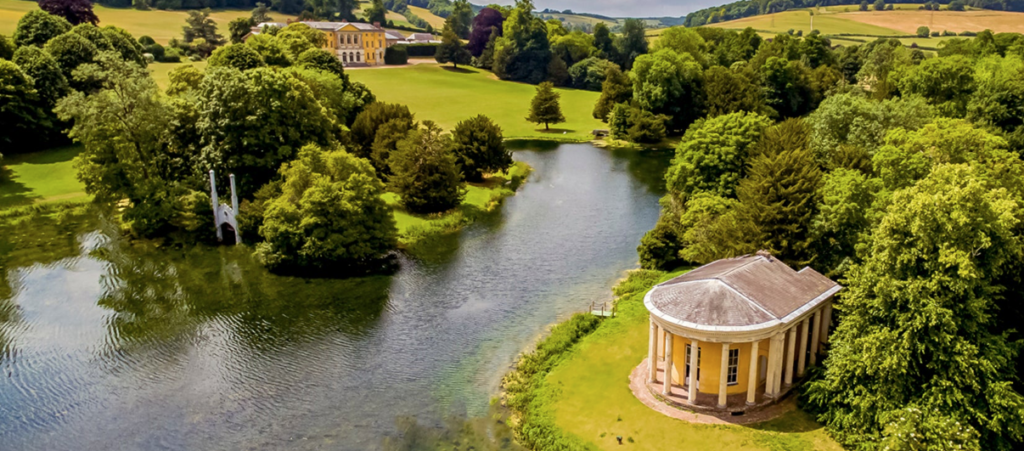
A nine-acre, man-made lake in the shape of a swan (waters from the nearby River Wye) is the highlight of West Wycombe’s grounds. The main house looms above the North Lawn.
A Gothic Boathouse (now charmingly–but probably dangerously– dilapidated) and the Music Temple (on an island) create a fairy-tale
world. Image courtesy of the National Trust.
An afternoon spent at West Wycombe Park will amuse and rejuvenate you. These Georgian landscape gardens — lacking the hifalutin symbolism of the nearby gardens at Stowe — were made by Francis Dashwood purely for his pleasure. Sir Francis may have had more money than sense — after all, his estate’s Temple of Apollo was used as a cock fighting venue — but he, with his passions for classical Italian art and architecture, the rituals of the Roman church, politics, drinking, and free love (hey, why not have it ALL) — certainly knew how to party, and even on that gray day in June of 2017 when I visited, the house and grounds where his descendants still live felt festive and ebullient.

Sir Francis Dashwood,
2nd Baronet (1708-1781)
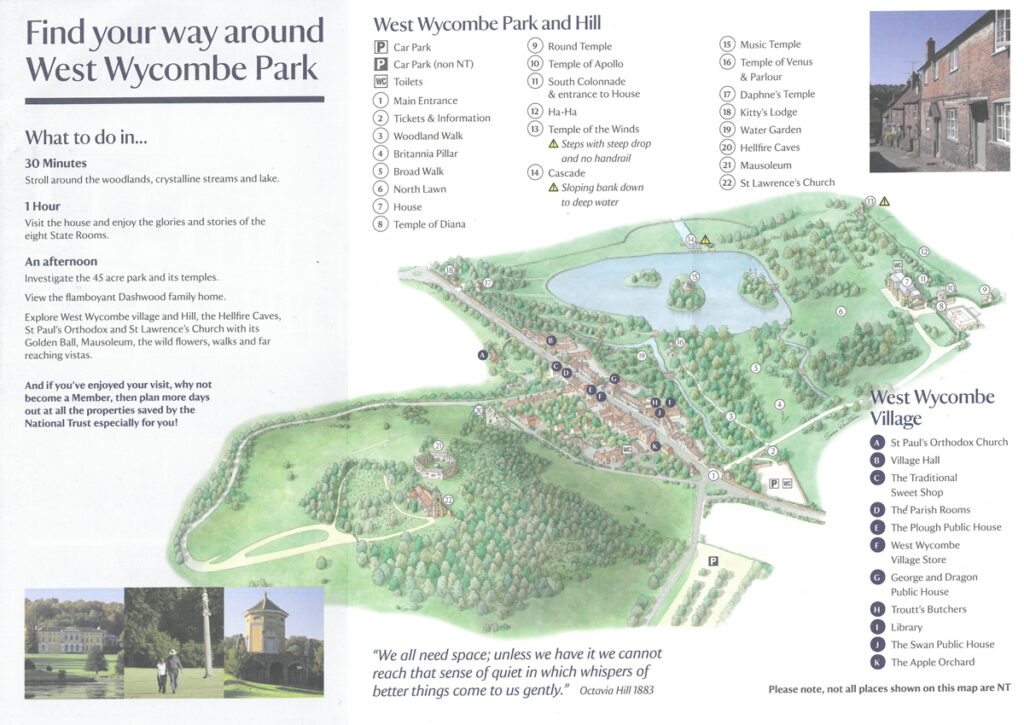
Map of West Wycombe Park and Hill
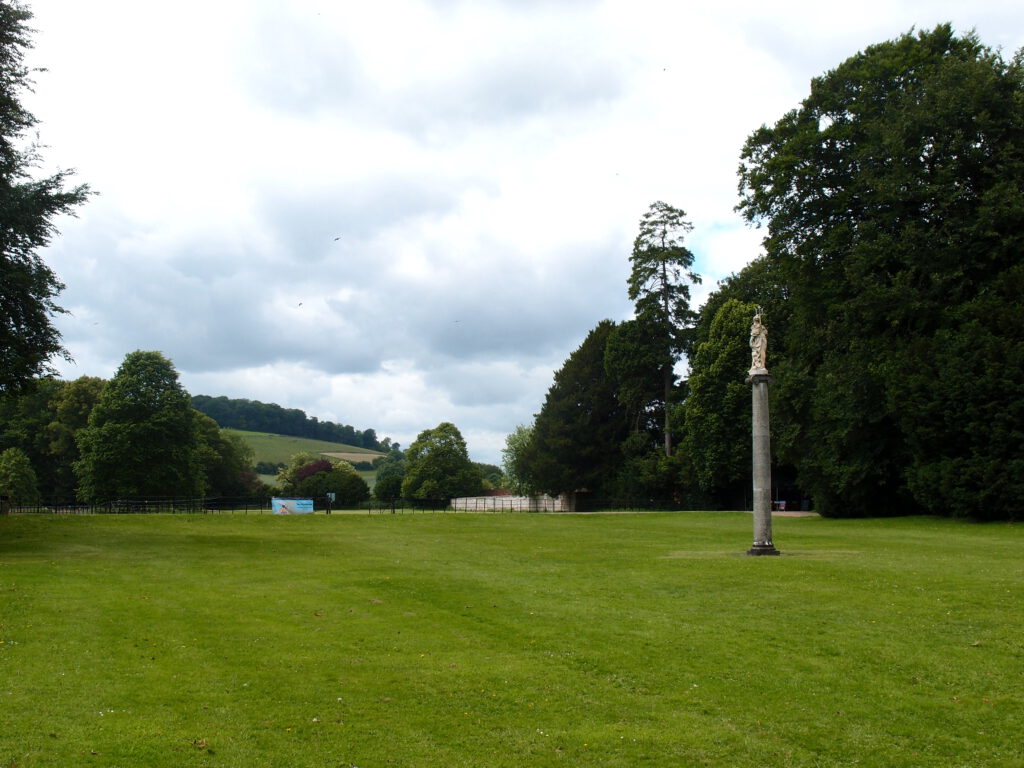
We enter the grounds via the Broad Walk, and pass the Britannia Pillar .
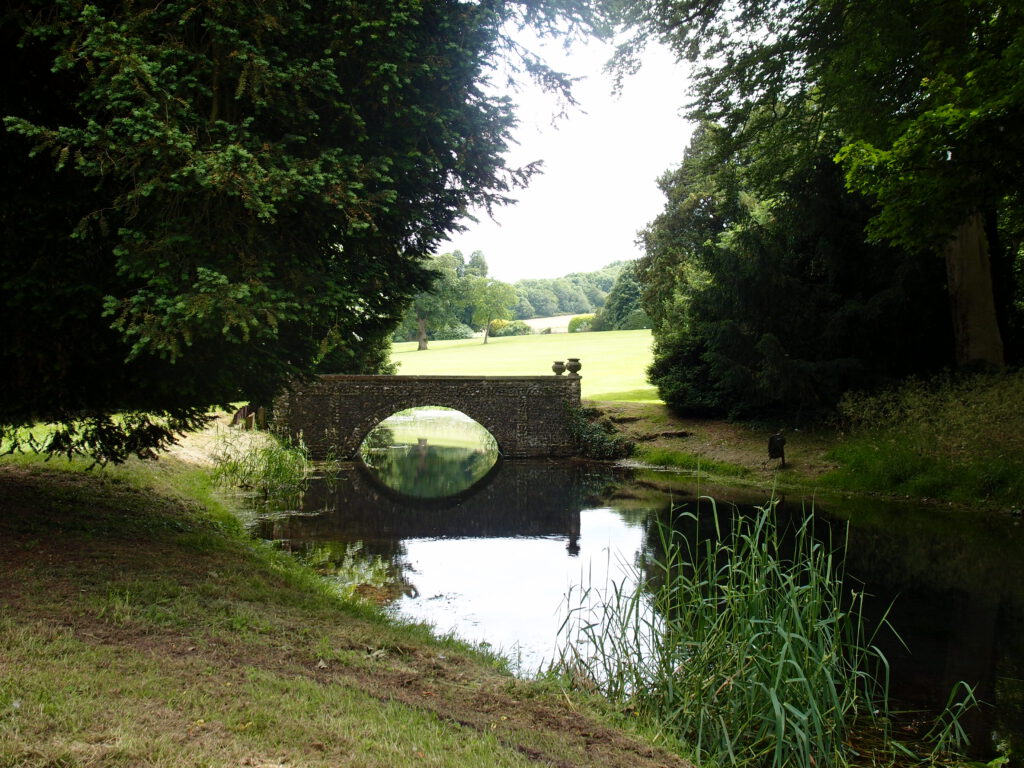
A pretty bridge leads us towards the House
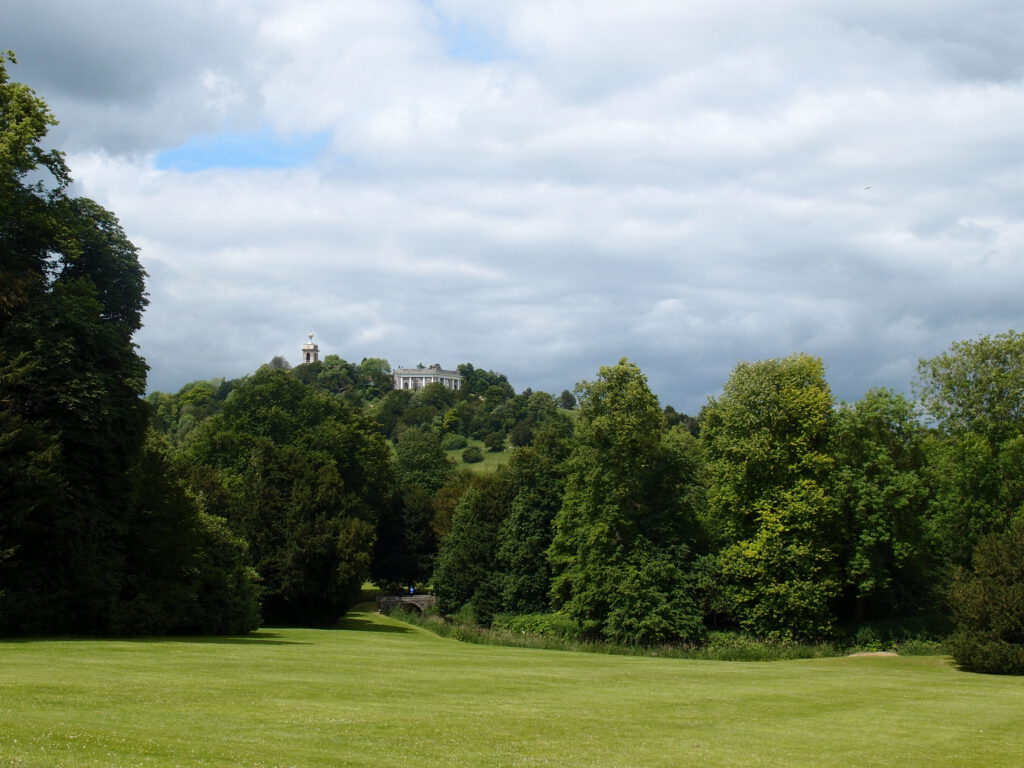
From the House’s North Lawn, I look south (towards the Village that’s hidden in a little valley) and up to the Hill, which is topped by the Dashwoods’ Mausoleum, and the spire of St.Lawrence’s Church.
At the base of this Hill are the so-called Hellfire Caves that Sir Francis Dashwood used as the meeting place for his Hell-Fire Club: his group of high-born but low-behaving “gentlemen.” Mystery surrounds what those fellows actually DID while in the Caves; they cultivated scandalous rumors about their secret activities, but perhaps all that went on was some knitting and gossiping???
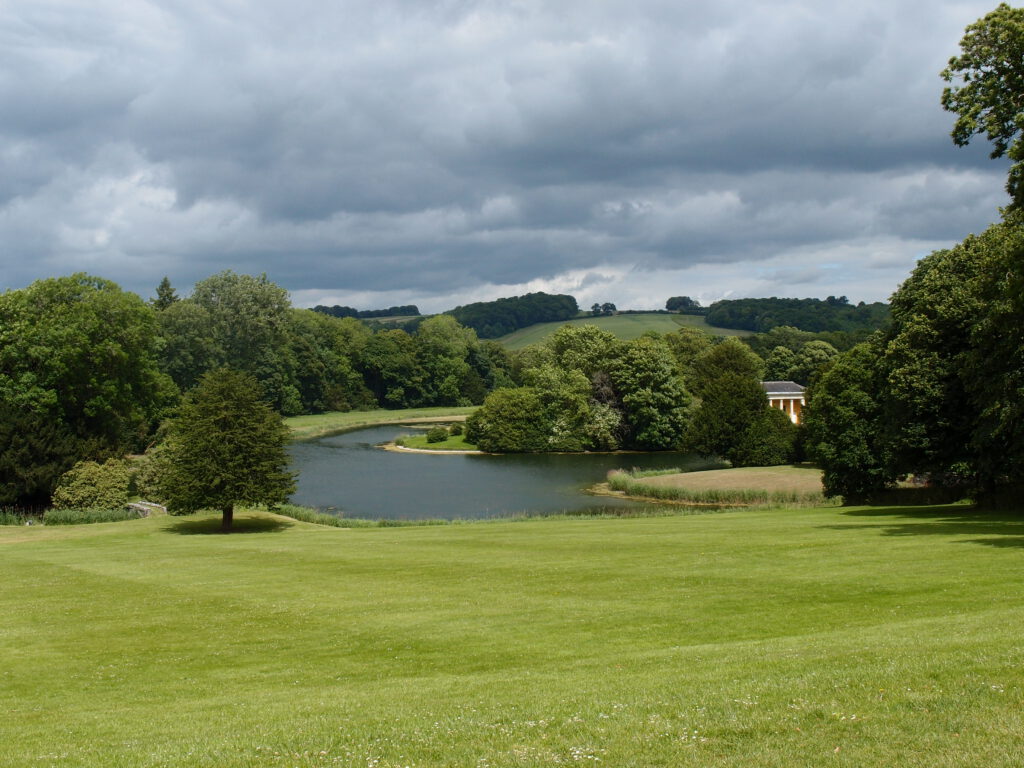
A different North Lawn prospect: a glimpse of the Music Temple, on the lake’s Island.
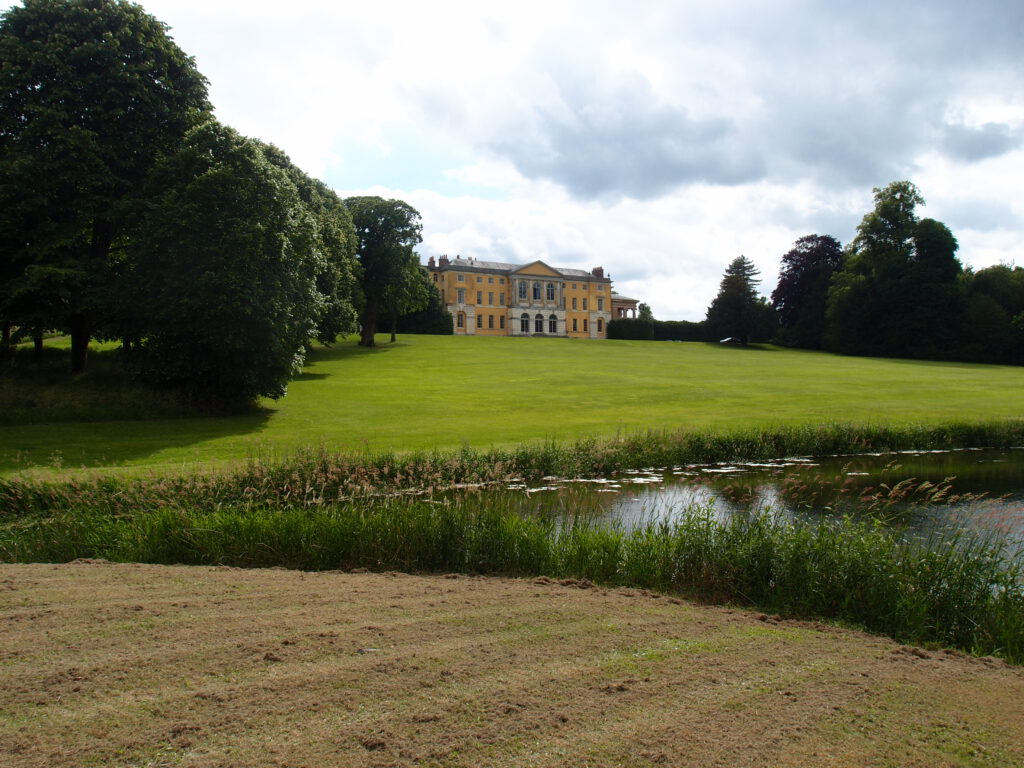
The North side of the House
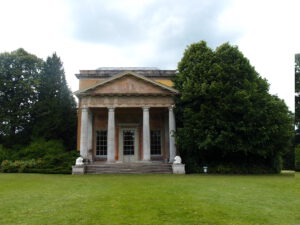
The East Portico
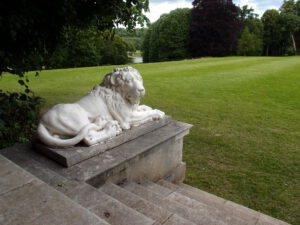
Lion guarding the East Portico
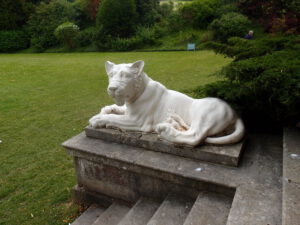
His Lioness
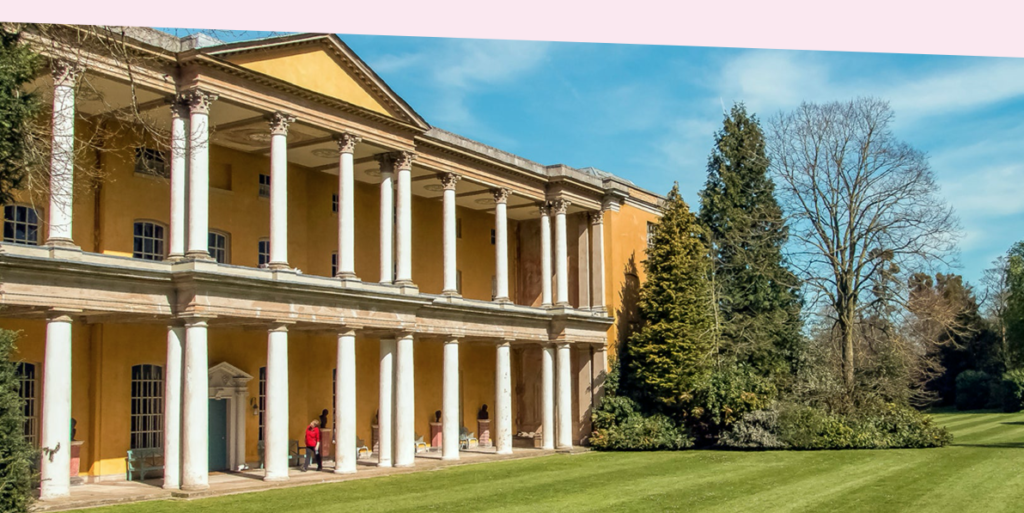
The South Façade of the House, on a Sunny Day. Image courtesy of the National Trust.
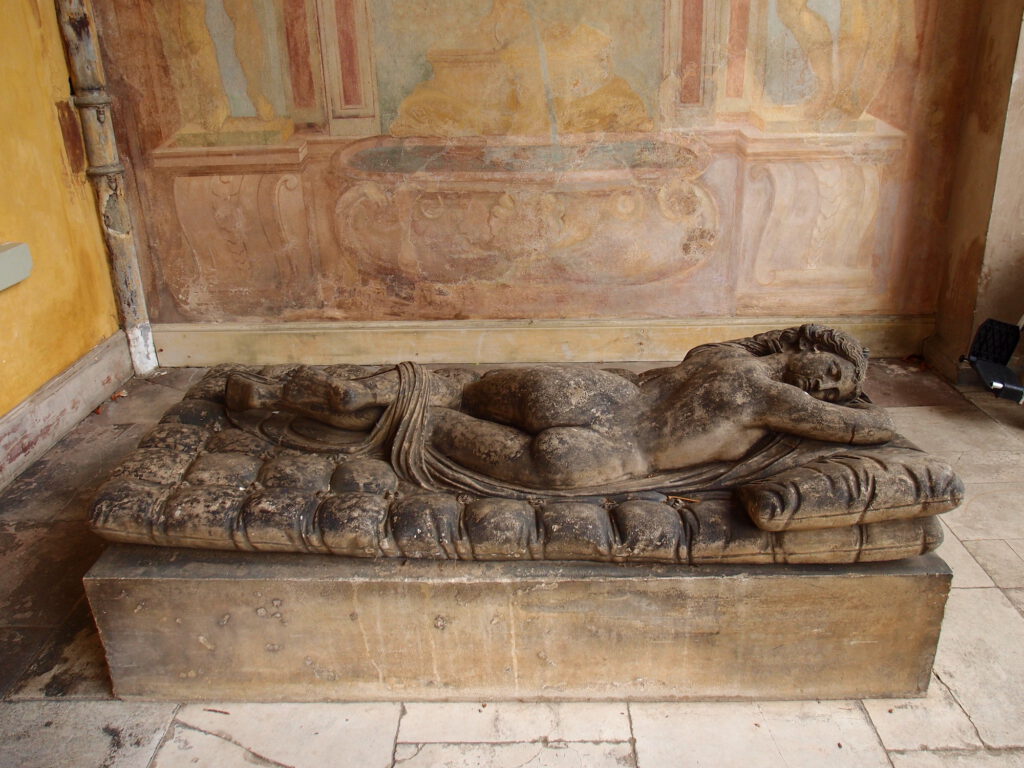
A recumbent Lady on the House’s South Colonnade.
Ceiling Murals, in the South Colonnade:



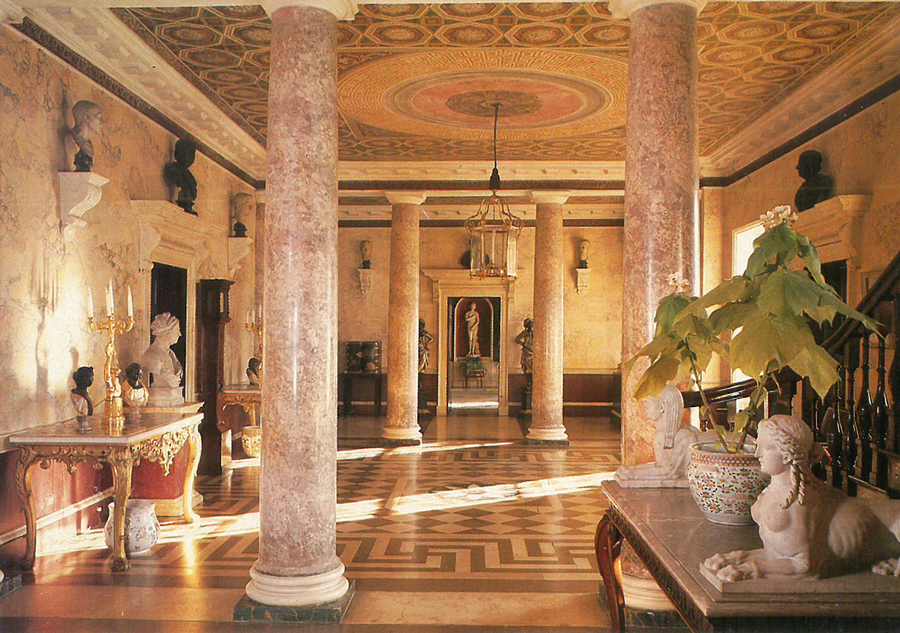
The House’s magnificent Entrance Hall, with its Palmyran ceiling. West Wycombe continues to be the home of the Dashwood family. Sir Edward, the 12th Baronet, his wife Lucinda and their 3 children are in residence. Image courtesy of the National Trust.
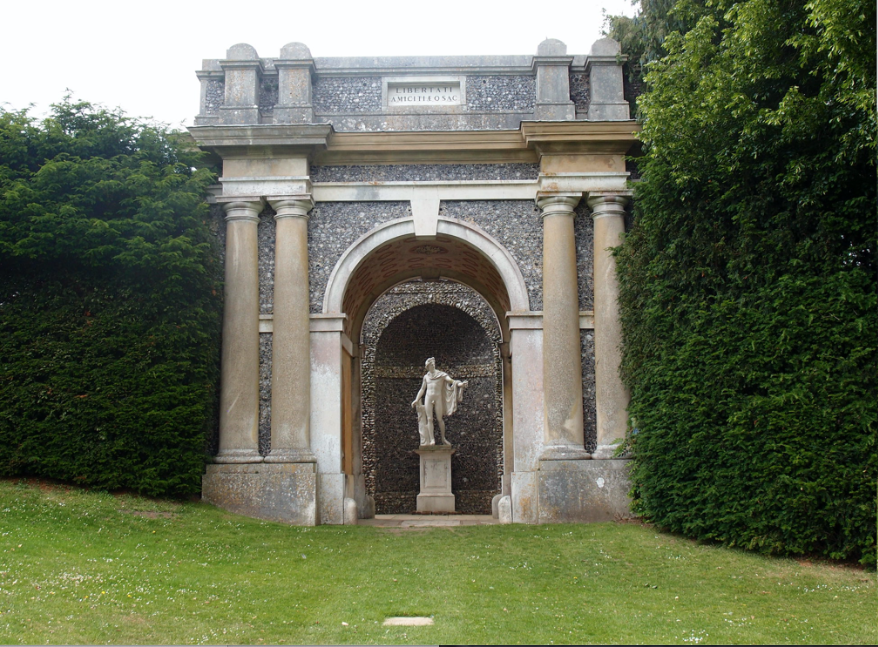
The Temple of Apollo
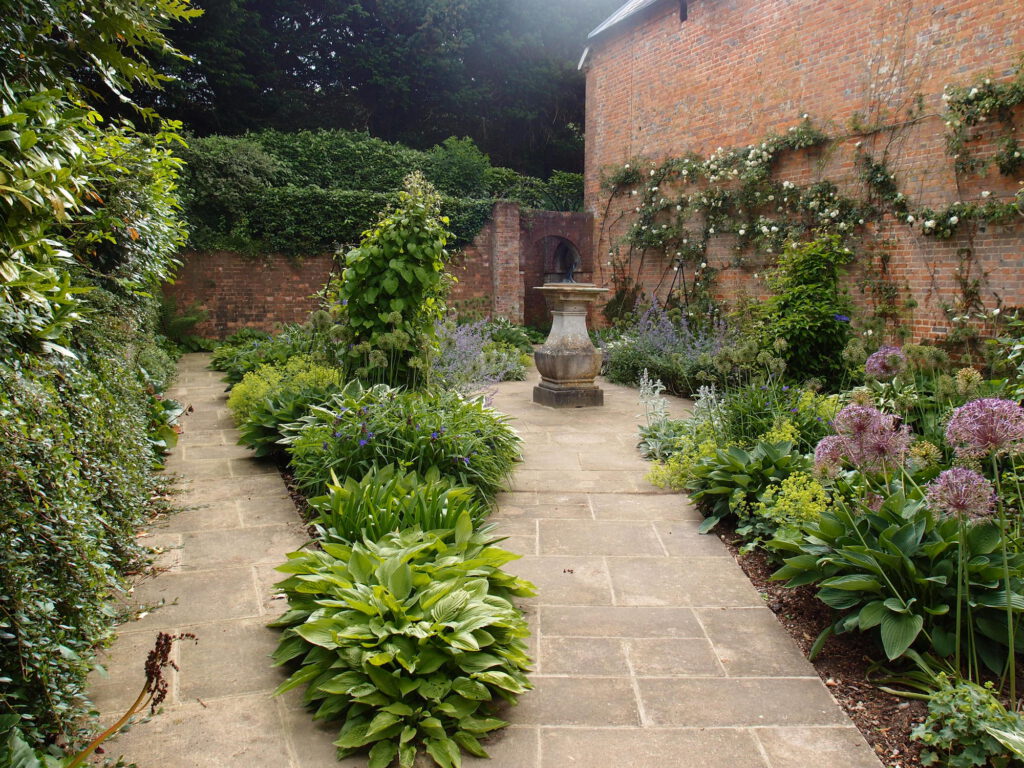
Small Walled Garden, next to the House
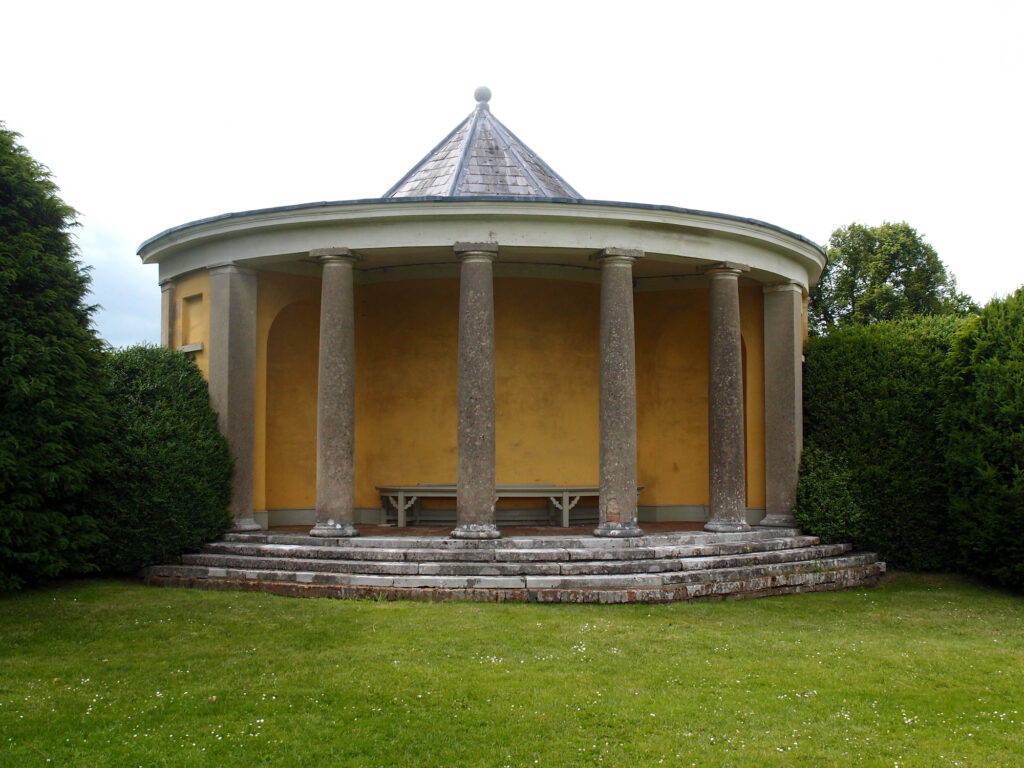
The Round Temple
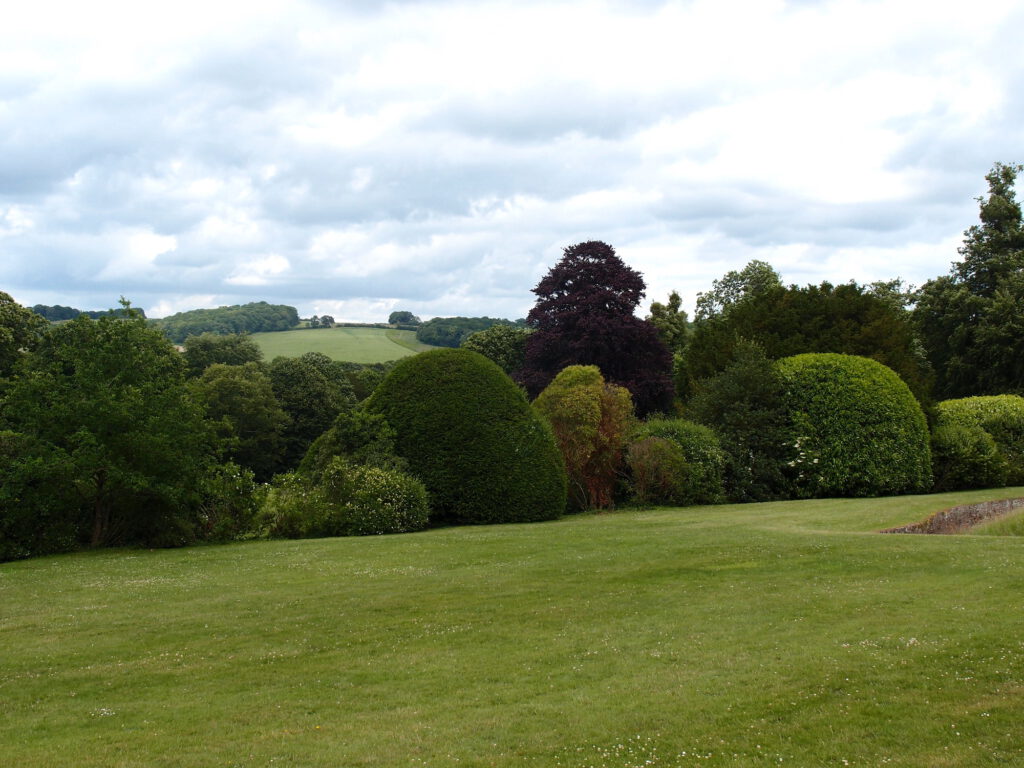
My view of the Grounds, from the steps of the Round Temple
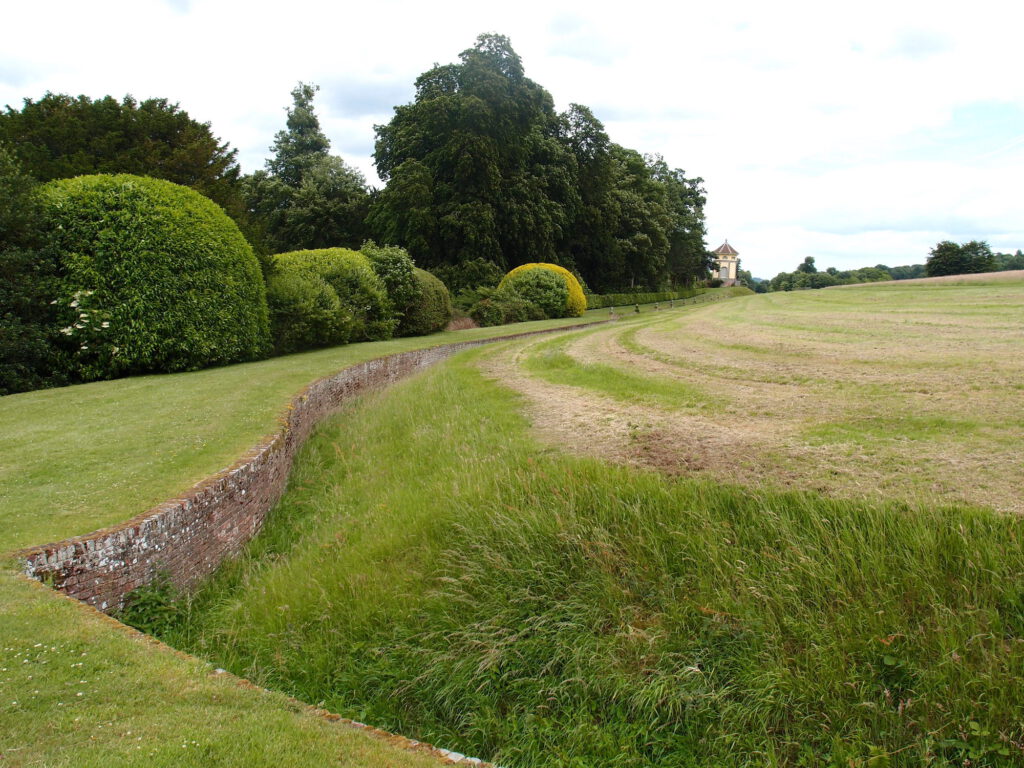
I follow this long Ha-ha, towards the distant Temple of the Winds
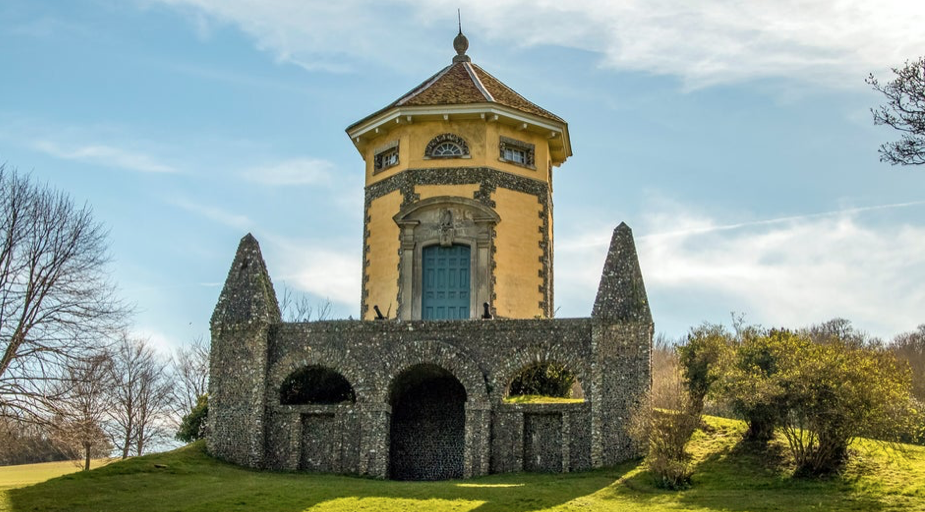
The Temple of the Winds. Image courtesy of the National Trust.
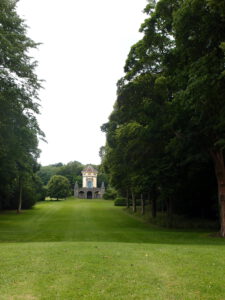
This long swathe of lawn leads downhill from the Temple of the Winds, towards the lake’s Cascade.
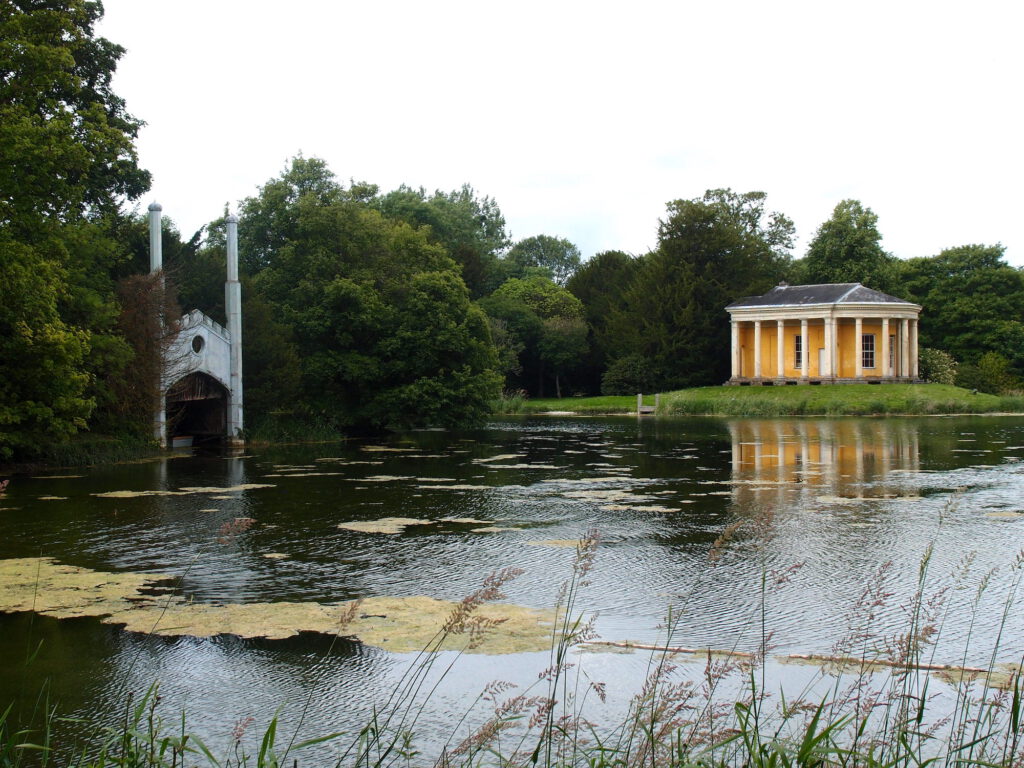
The Gothic Boathouse, and the Music Temple Island. Of course, when Sir Francis Dashwood ruled the roost, his Lake was also furnished with a small sailing vessel, complete with a captain
who lived on board.
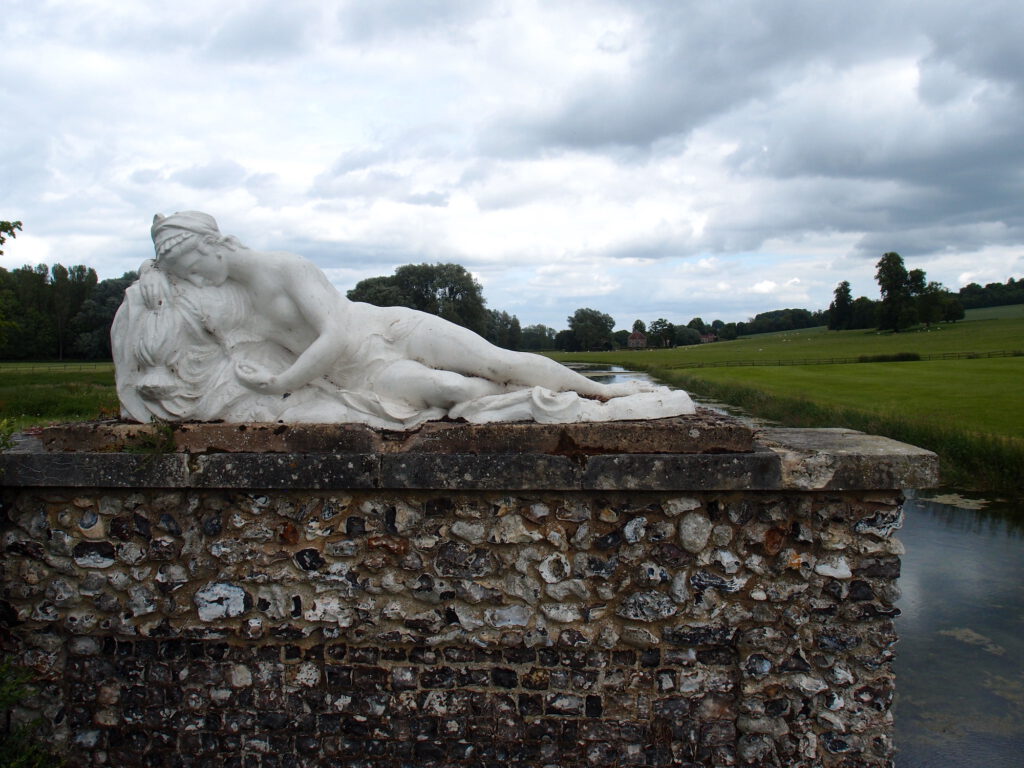
One of a pair of water nymphs who swoon atop the Cascade’s gates
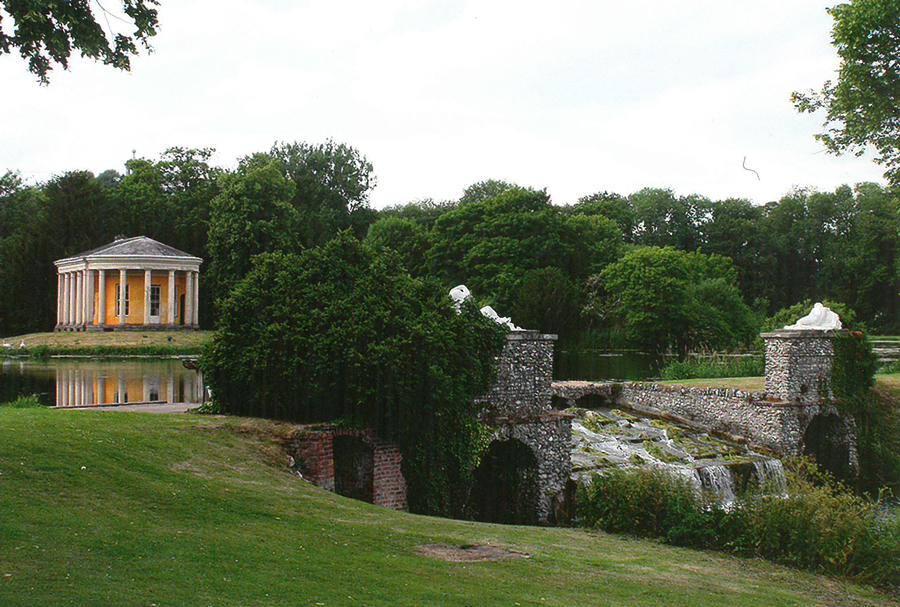
View of the Music Temple’s Island, from the Cascade. Dashwood built his Music Temple for theatrical performances, and as the site for his fetes champetres.
Image courtesy of the National Trust.
Per Wikipedia: “A fête champêtre was a popular form of entertainment in the 18th century, taking the form of a garden party. This form of entertainment was particularly popular at the French court, where at Versailles areas of the park were landscaped with follies, pavilions and temples to accommodate such festivities.
The term is derived from the French expression for a ‘pastoral festival’ or ‘country feast’ and in theory was a simple form of entertainment. In practice, especially in the 18th century, the simplicity of the event was often contrived. A fête champêtre was often a very elegant form of entertainment involving on occasions whole orchestras hidden in trees, with guests sometimes in fancy dress.”
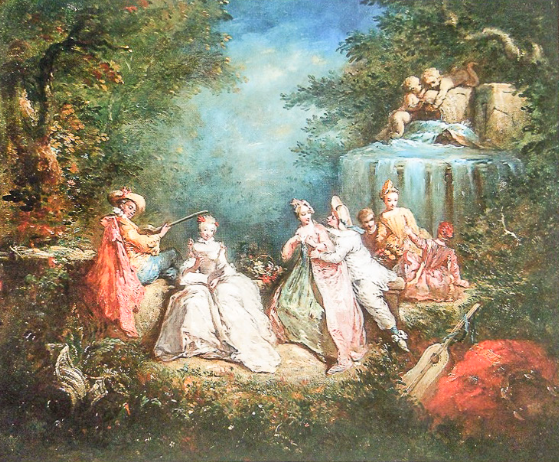
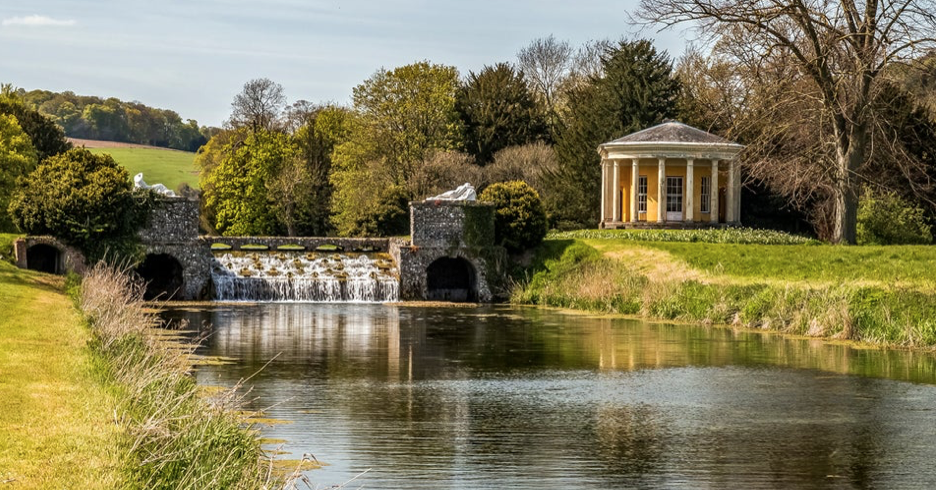
View of the Music Temple, from
below the Cascade. Image courtesy of the National Trust.
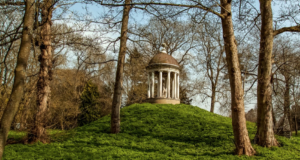
Temple of Venus.
Image courtesy of the National Trust.
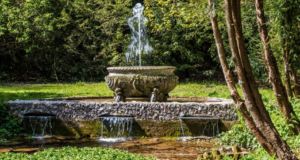
Water Garden. Image courtesy of the National Trust.
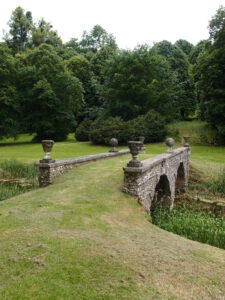
Another beautiful bridge
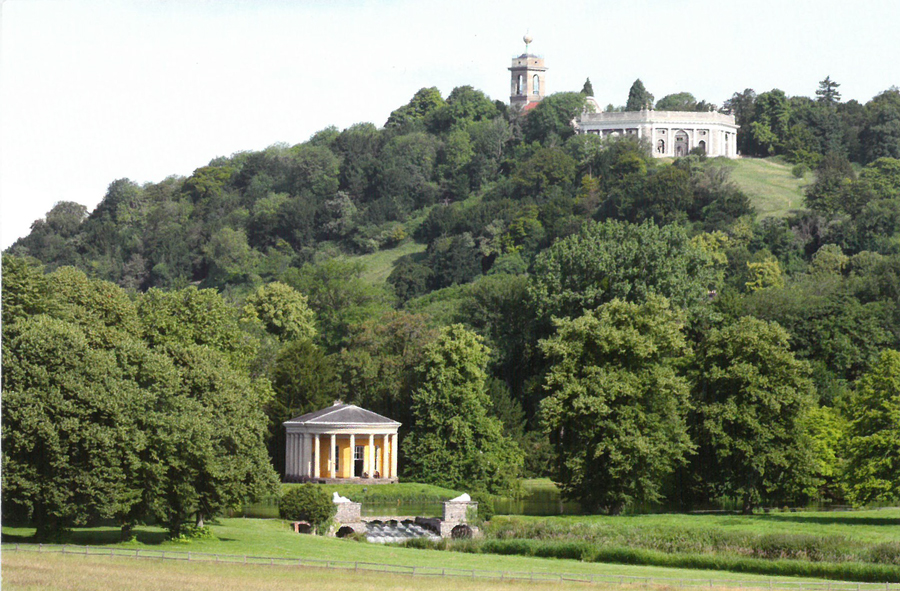
View of the Cascade, Music Temple, and the Hill, from the rolling hills to the east of the House. Image courtesy of the National Trust.
![]()
GARDENS IN NORTHERN WILTSHIRE:
(northern Wiltshire is considered part of the Cotswolds)
*The Courts Garden
Holt, near Bradford on Avon BA14 6RR
www.nationaltrust.org.uk/the-courts-garden
NQ’s Notes: Tucked away behind a wall on the main thoroughfare of a blink-and-you’re-past-it-village in Northern Wiltshire you’ll find one of England’s loveliest and most-impeccably-tended gardens. The Courts is a Gardener’s Garden: seven tidy acres where the love of growing and grooming plants is palpable. At the Garden’s core, Arts and Crafts style hedging and topiary are united with Italianate terraces and faux Georgian follies. Water gardens, woodland paths, and orchards cover the perimeter areas. Apprentice gardeners from all across England come here, to learn their craft from the top-notch, on-site gardeners.
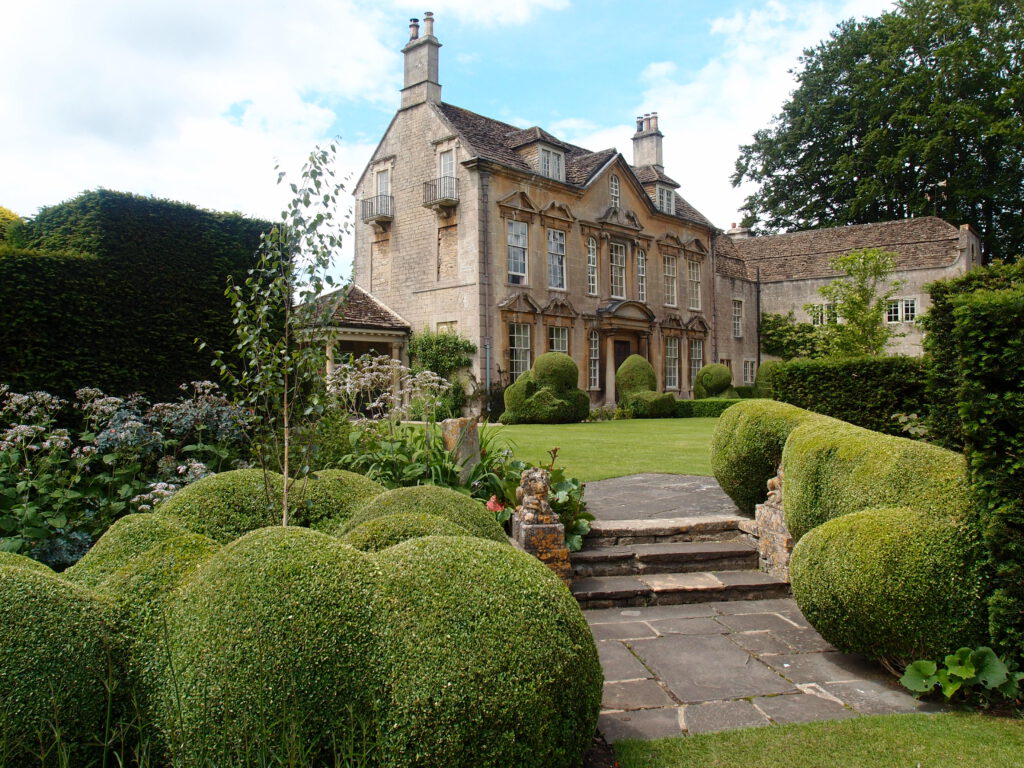
Steps lead from the House’s Entrance Lawn, down to
the Pillar Lawn (which we’ll visit in a bit).
These gardens were laid out in the early 20th century on flat, soggy ground where the highly-productive Holt Woolen Mills once stood. When those factory buildings were demolished in the late 19th century, the site’s fine, 18th century Bath-stone House was spared the wrecker’s ball. Sir George Hastings bought the Manor House, and, incorporating some of the industrial buildings’ foundations, laid down formal gardens. But, in 1905, after only three years of frenetic hedge-planting, lawn-seeding, and path-forming, Hastings sold the property. No further garden developments occurred until 1921, when the Goff family moved to The Courts. Major Clarence Goff’s wife Lady Cecilie Heathcote Drummond Willoughby was an excellent plants-woman and a creative designer. Assisted by her head gardener, Rupert Stacey, and following the color-theories of Gertrude Jekyll, they planted lush borders, added three semi-circular yew alcoves to the major lawns, and also built the Lily Pond. Cecilie’s daughter Moyra, who inherited her mother’s gardening flair, took over management of the property during World War II, and began to develop the Arboretum on the four acres that surround the formal gardens. Following Moyra’s death in 1990, the National Trust (to whom the Goffs had bequested The Courts in 1943) stepped in to revive the gardens. Subsequently, the National Trust’s Head Gardeners — beginning with Troy Scott Smith in 1997, followed by Cat Saunders in 2005, and since 2010 under the aegis of Paul Alexander — have imbued Lady Cecilie’s 1920s and 30s planting styles with contemporary twists, while preserving The Court’s intensely personal, Secret-Garden ambience.
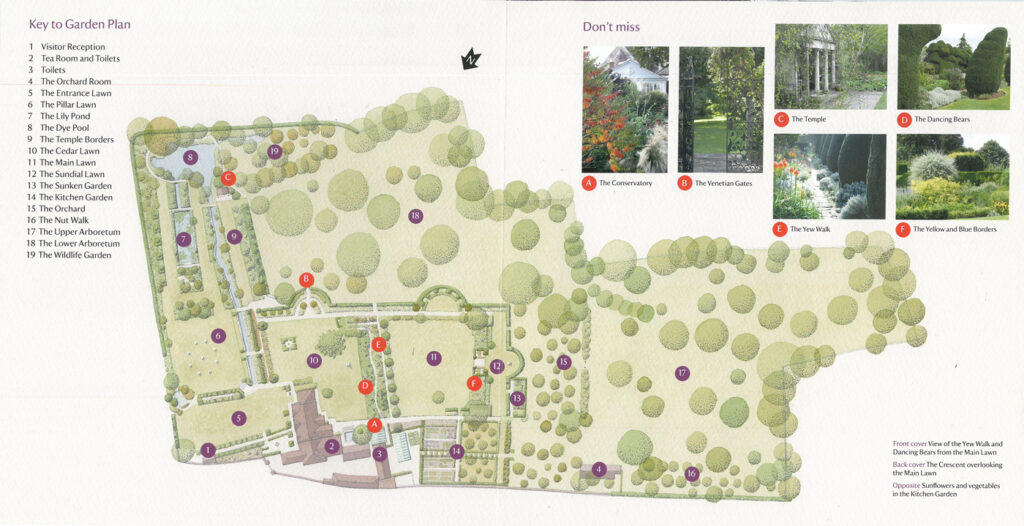
Plan of The Courts Garden
I visited The Courts on a hazy and humid morning in June of 2016. This is how those wonderful gardens revealed themselves to me:
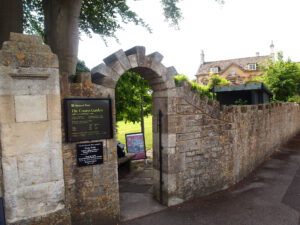
The street-side Entrance Gate gives no me hints of the beauties that await, on the other side of the wall.
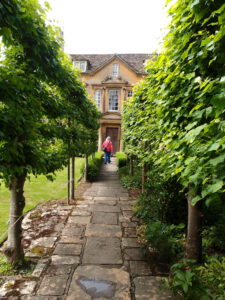
David Guy leads the way to the House, and Visitor Reception
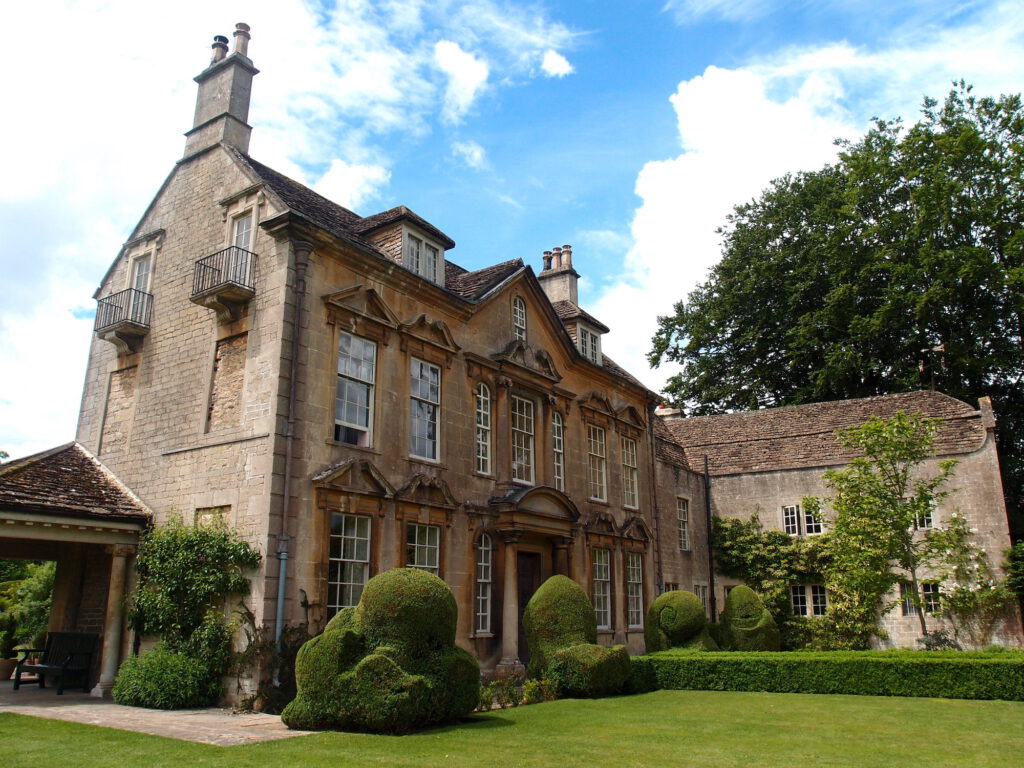
The House: the Georgian façade we see today was added in 1731, when the earlier medieval house was hugely remodelled. Nicholas Pevsner, in his 1975 publication “Buildings of England,” rather peevishly described this structure as “wildly overdone in all its details, an instructive example of what a vulgar mind can do with promising elements.”
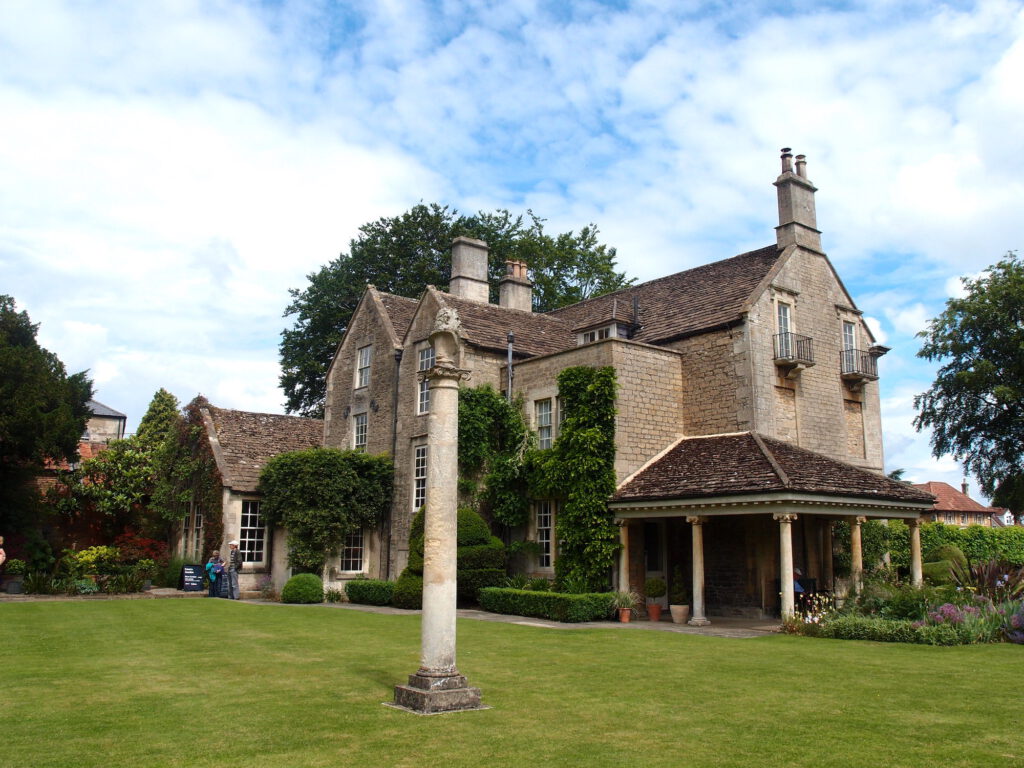
The South side of the House and the Cedar Lawn. The Cedar Lawn was the pivotal point of the initial gardens, as installed by
Sir George Hastings.
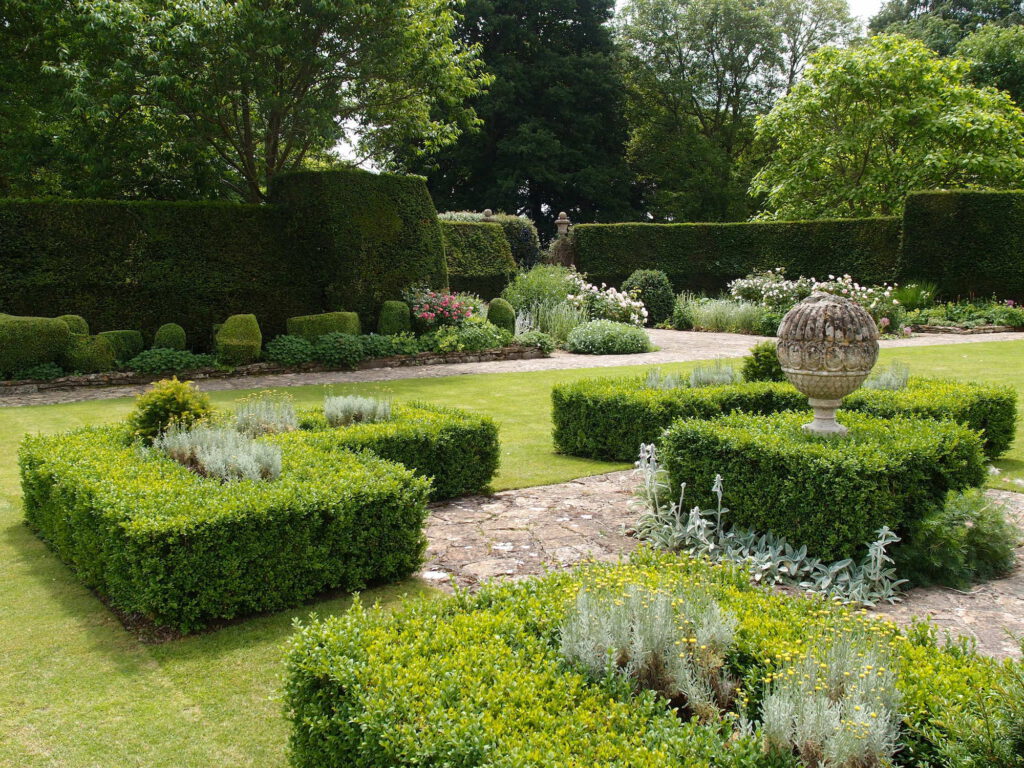
A Parterre, on the Cedar Lawn
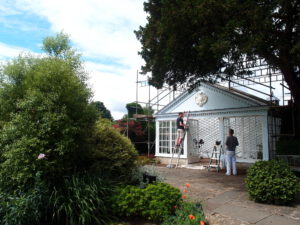
The Conservatory, at the west corner of the Cedar Lawn.
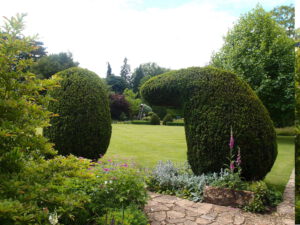
Near to the Conservatory: my first encounter with
a “Dancing Bear,” one of a parade of curiously-shaped yews that were planted in the 1920s by Lady Cecilie Goff. Beyond the Bear is the Main Lawn.
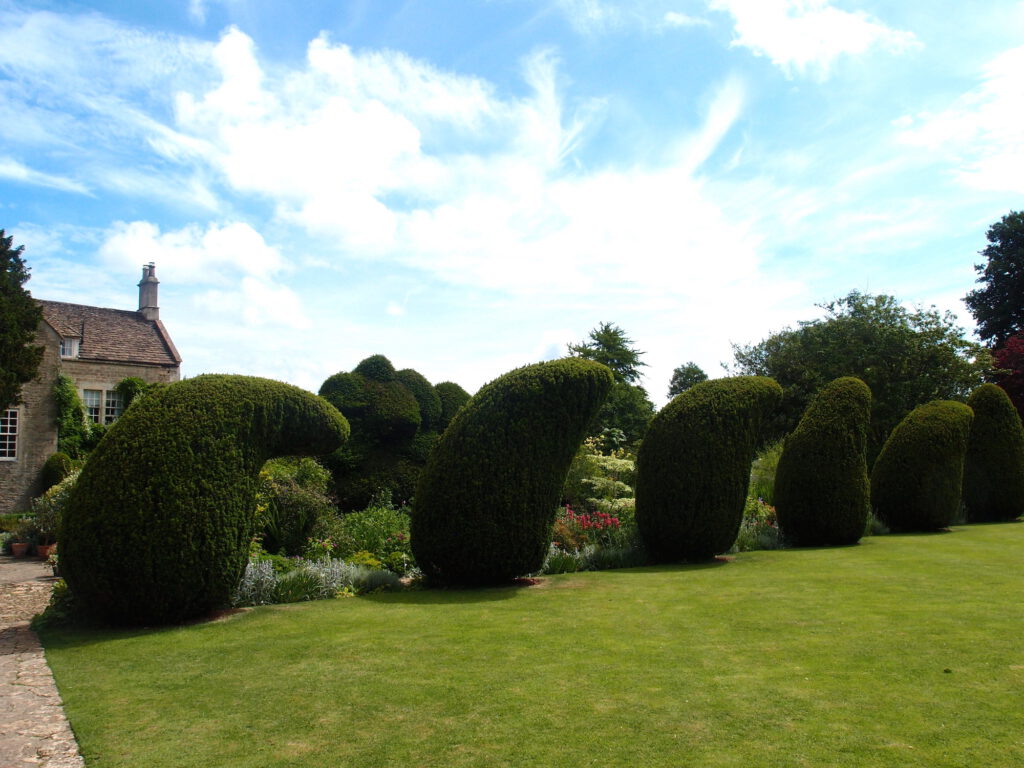
More Dancing Bears, seen from the Main Lawn
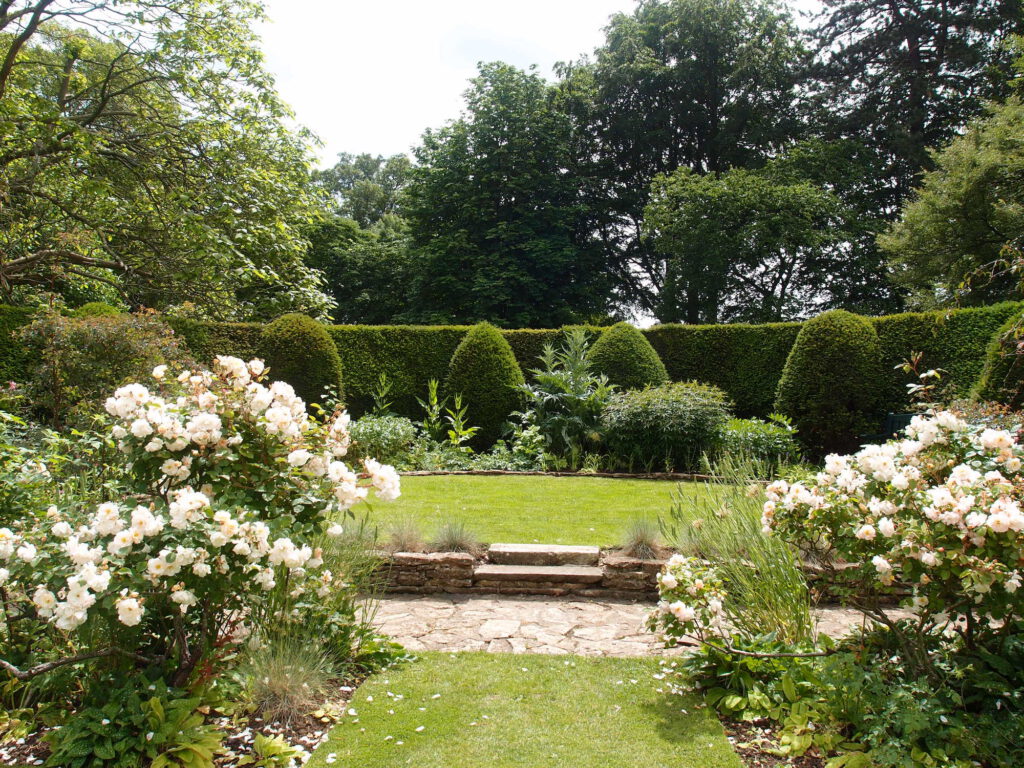
Beyond the north end of the Main Lawn: Cecilie Goff added this raised, semi-circular alcove.
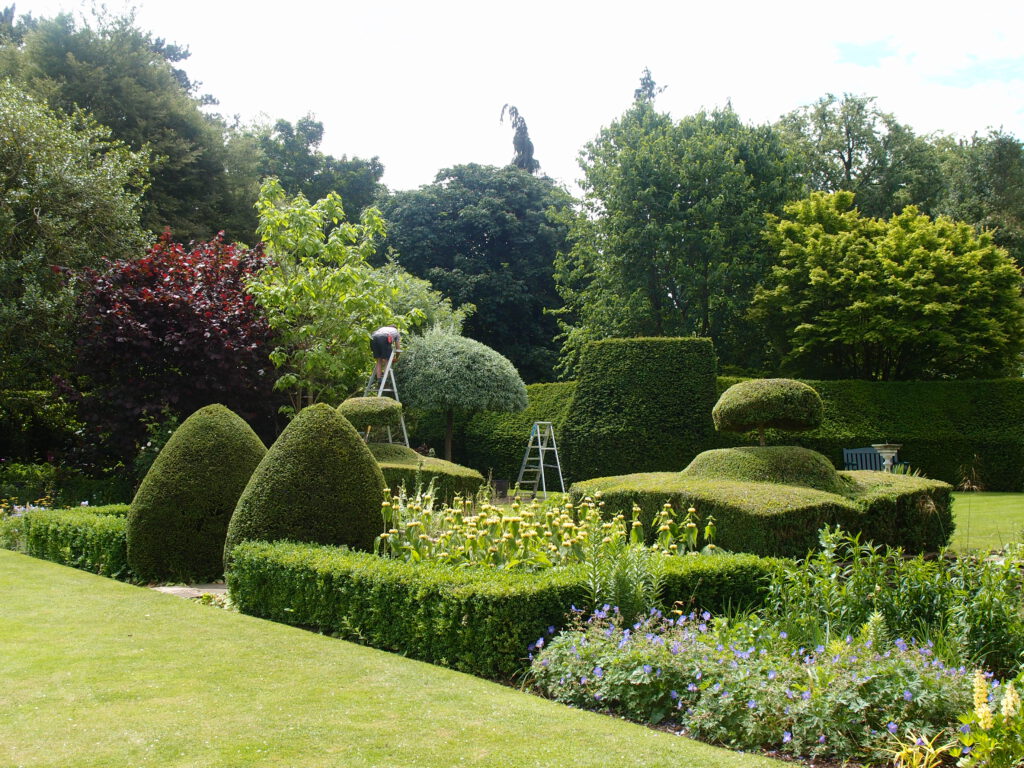
On the Main Lawn, we’re looking towards the Sundial Lawn
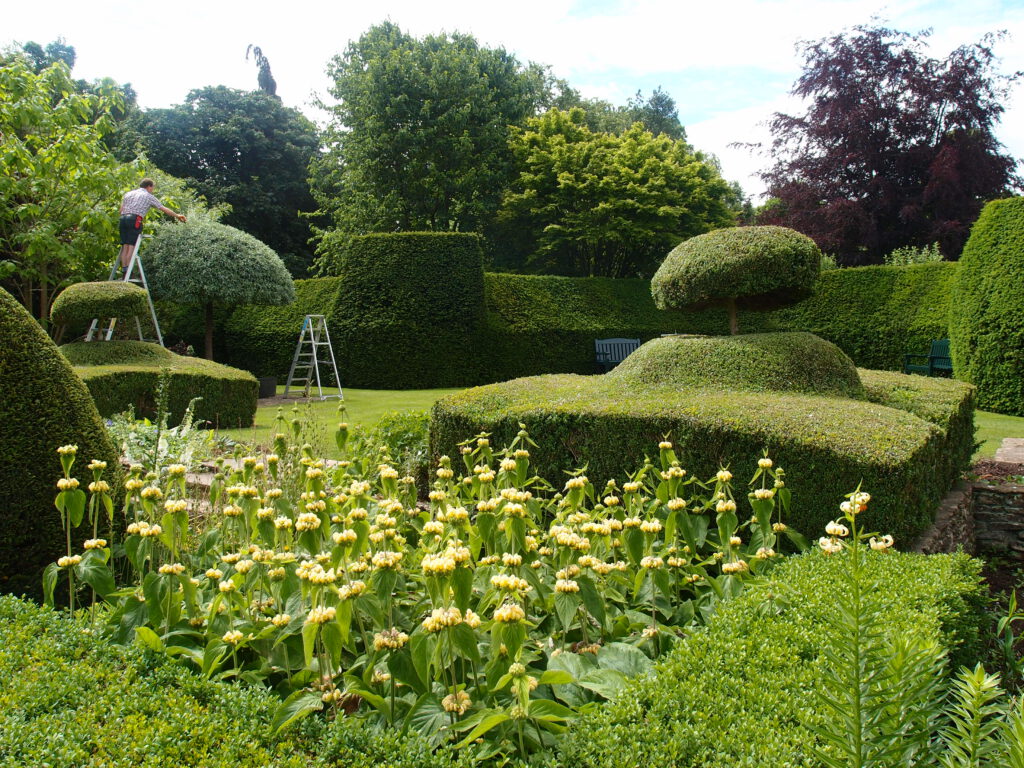
In Progress: Perfect Topiary-Clipping!
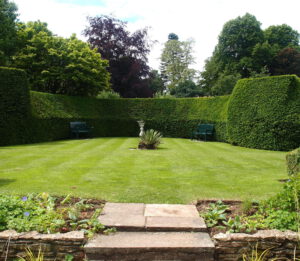
The Sundial Lawn
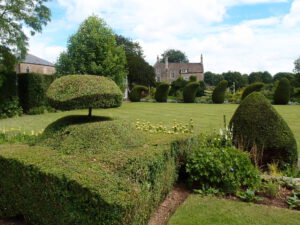
The Main Lawn, as seen from the Sundial Lawn

I spoke to this apprentice-gardener: he’d just traveled a long way to come here, to perfect his clipping-craft with The Court’s gardeners.
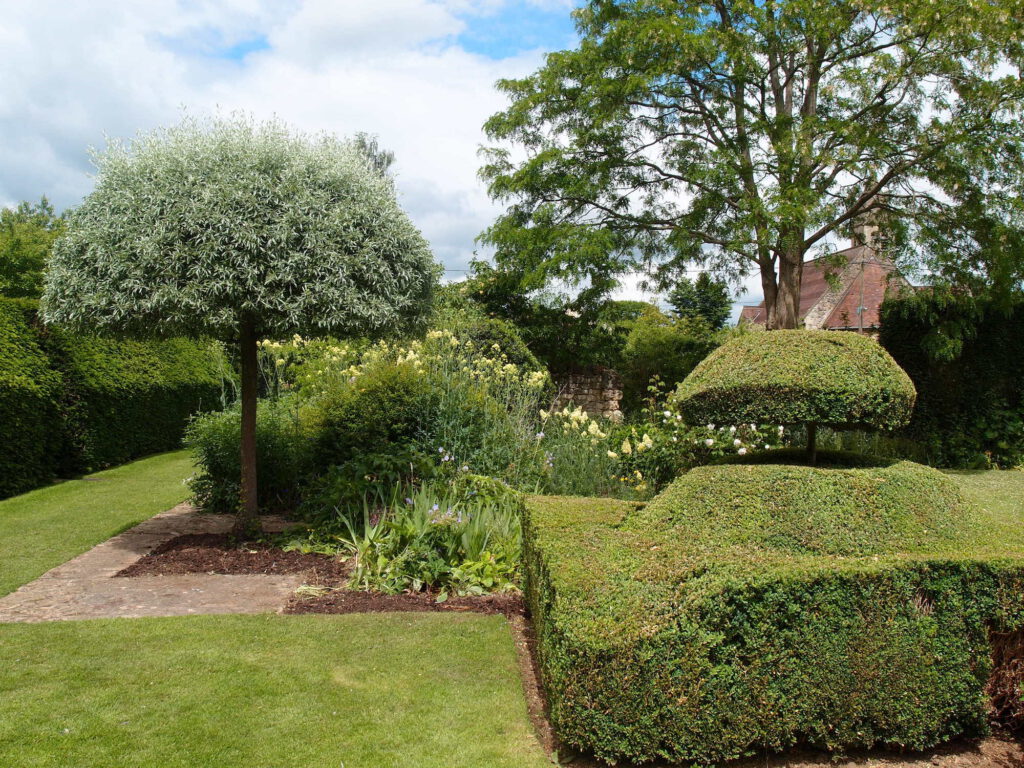
Just a FEW more sprigs of new growth remain to be
trimmed off of the top of this tree.
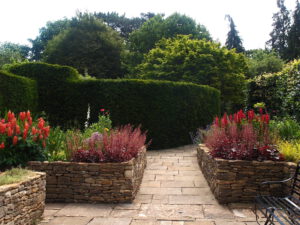
Vivid plantings, in raised beds
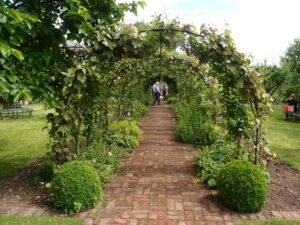
The Apple Allee, in the Kitchen Garden
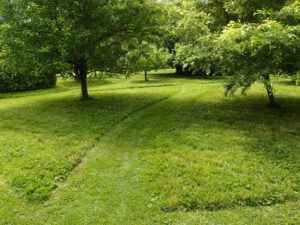
The Upper Arboretum
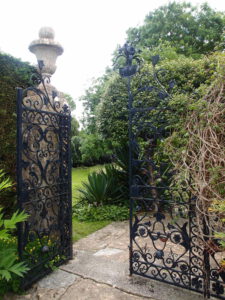
The Venetian Gates separate a semi-circular alcove to the
north of the Cedar Lawn from the Lower Arboretum
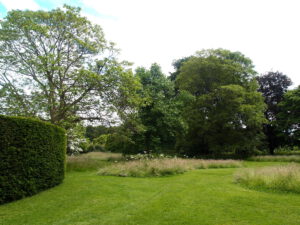
The Lower Arboretum
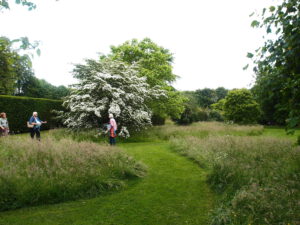
Garden Designer Anne Guy (in pink sweater) offers horticultural advice to fellow visitors, in the Lower Arboretum.
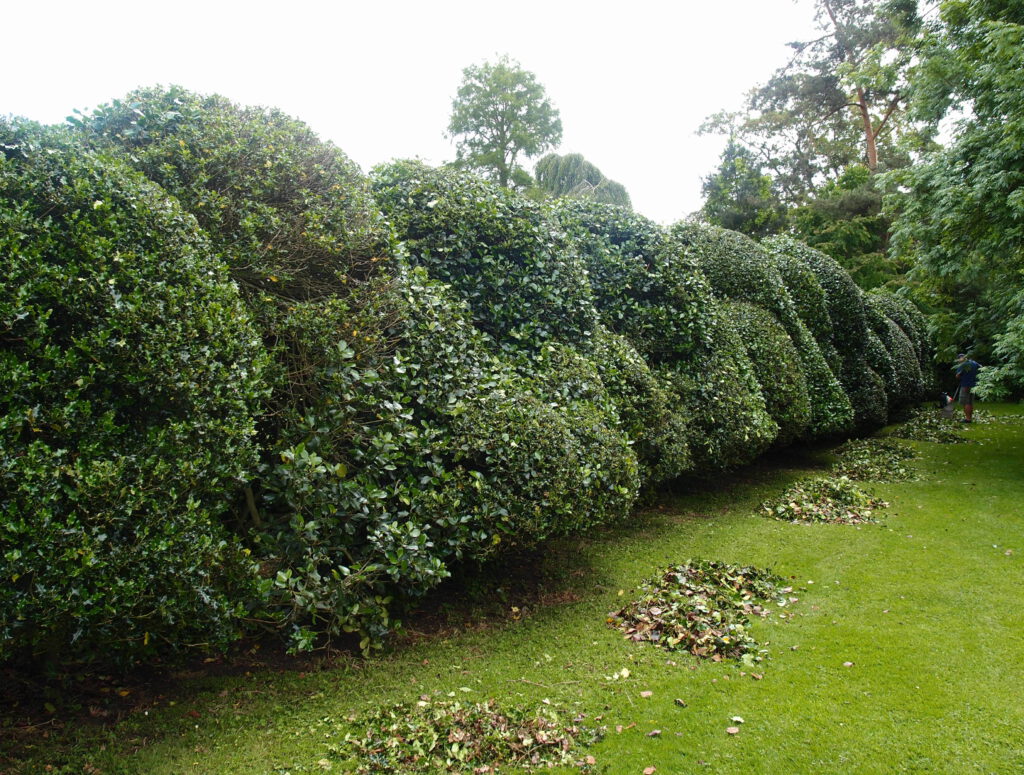
More just-trimmed hedges. These run along the east side of the
Lower Aboretum, and conceal the Temple Borders
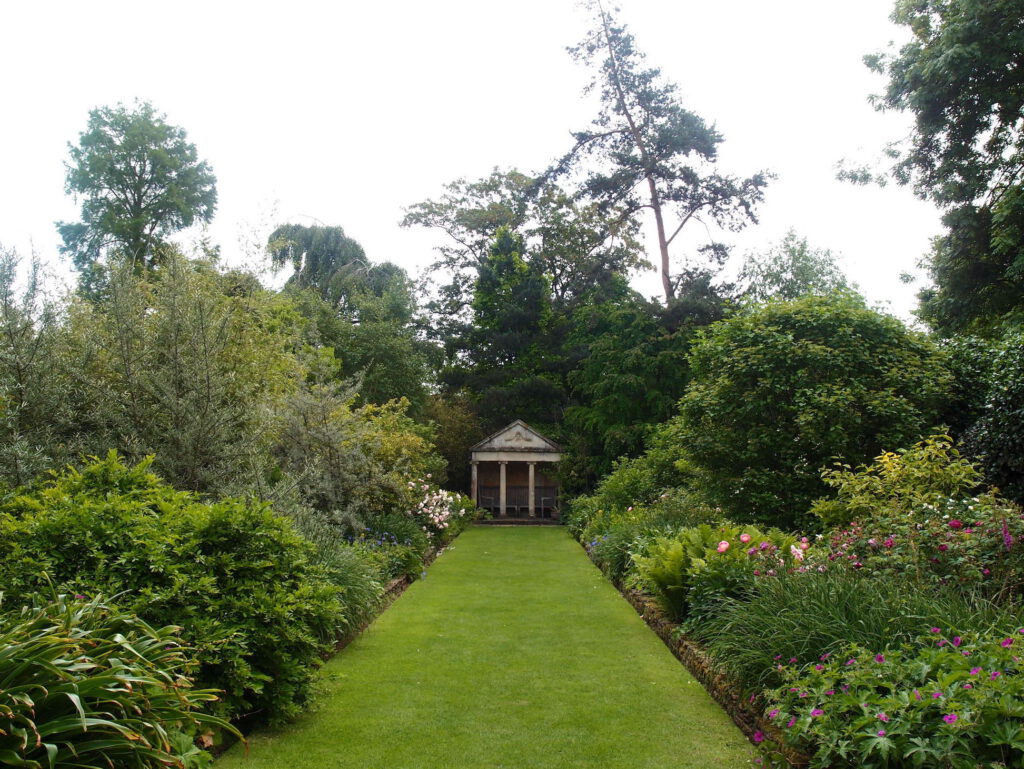
The Temple Borders
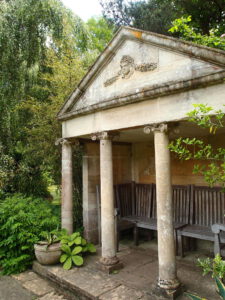
The stone Temple, one of the garden follies erected by Sir George Hastings
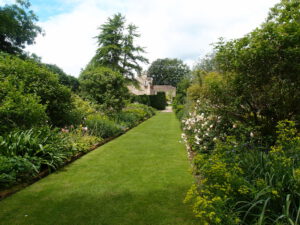
The Temple Borders, looking back towards the House
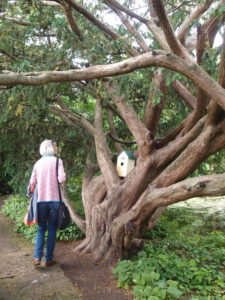
Anne Guy, in the Wildlife Garden, with the Dye Pool in the background
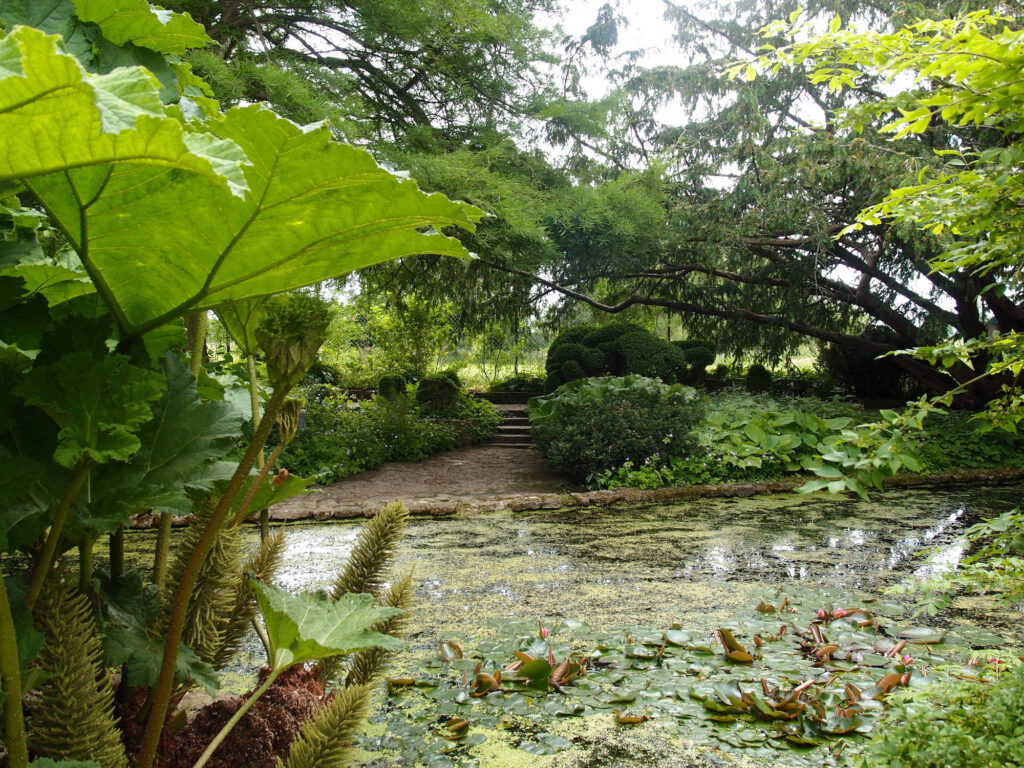
The Dye Pool is at the eastern corner of the Gardens, and named to honor the textile heritage of the site. Large-leaved gunnera
are planted water’s edge. At the opposite site of the Pool is a magnificent
swamp cypress.
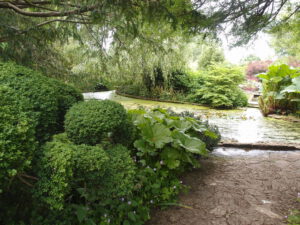
The Dye Pool: we’re looking toward the Lily Pond
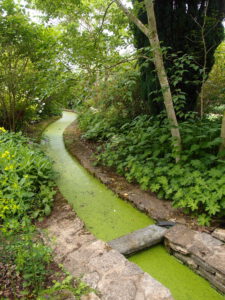
A canal leading to the Dye Pool
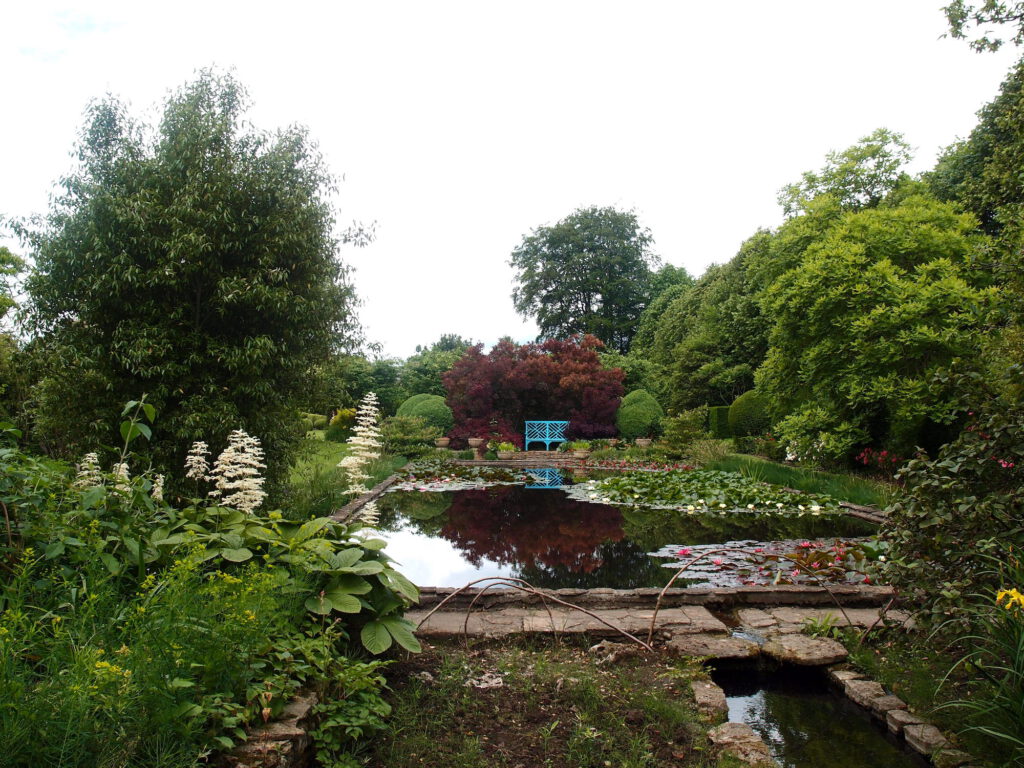
The Lily Pond acts as a mirror for the lush plantings that
surround it, which include purple-red smoke bushes and box topiary.
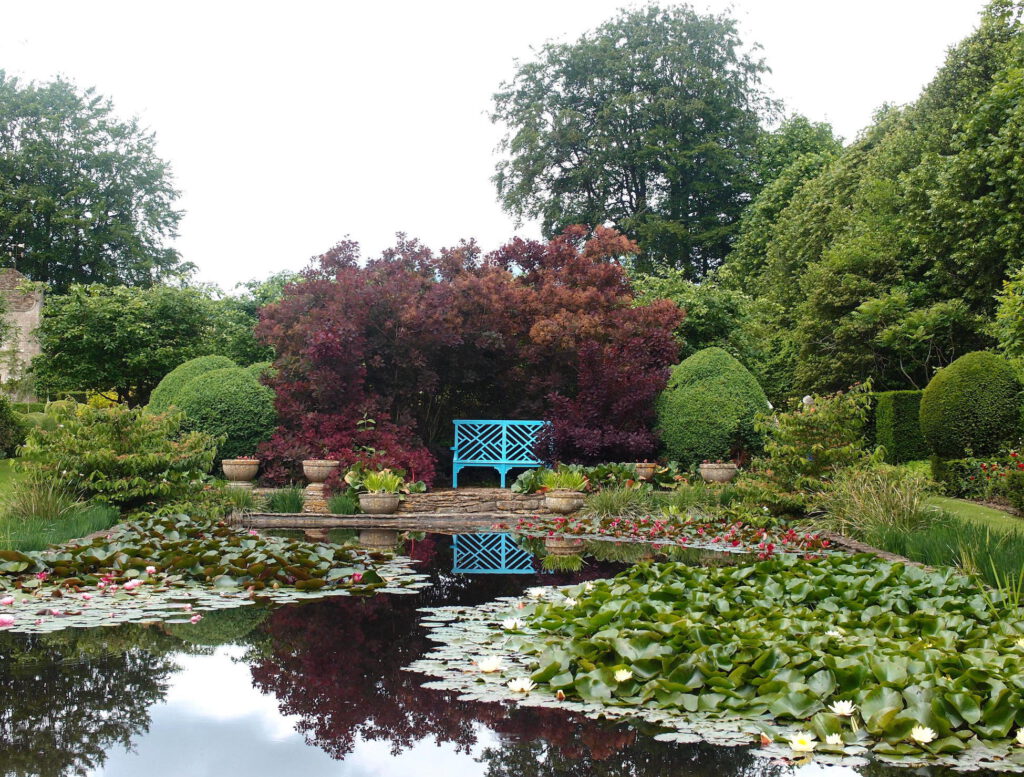
A closer look at the southern end of the Lily Pond. The blue bench was copied from an original bench that was situated on the Cedar Lawn, in 1904.
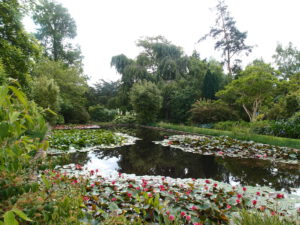
This was my view, as I sat on that Blue Bench.
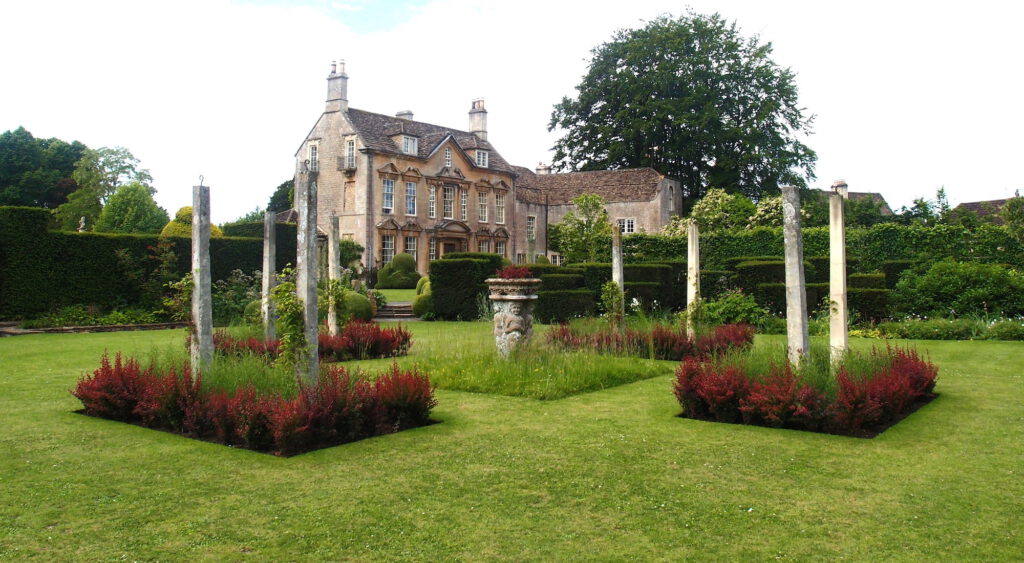
The Pillar Lawn is situated between the Lily Pond and the House. These 8 stone pillars were installed by the Goffs, and were once linked at the tops by chains.
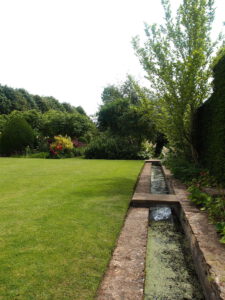
A Rill runs along the northern side of the Pillar Lawn, down to the Dye Pool.
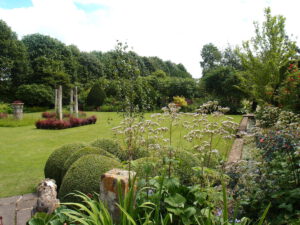
The Pillar Lawn and its Rill
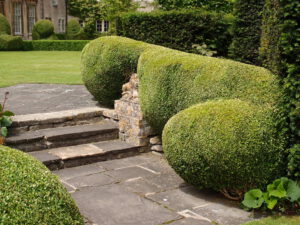
Steps lead from the Pillar Lawn, back up to the Entrance Lawn
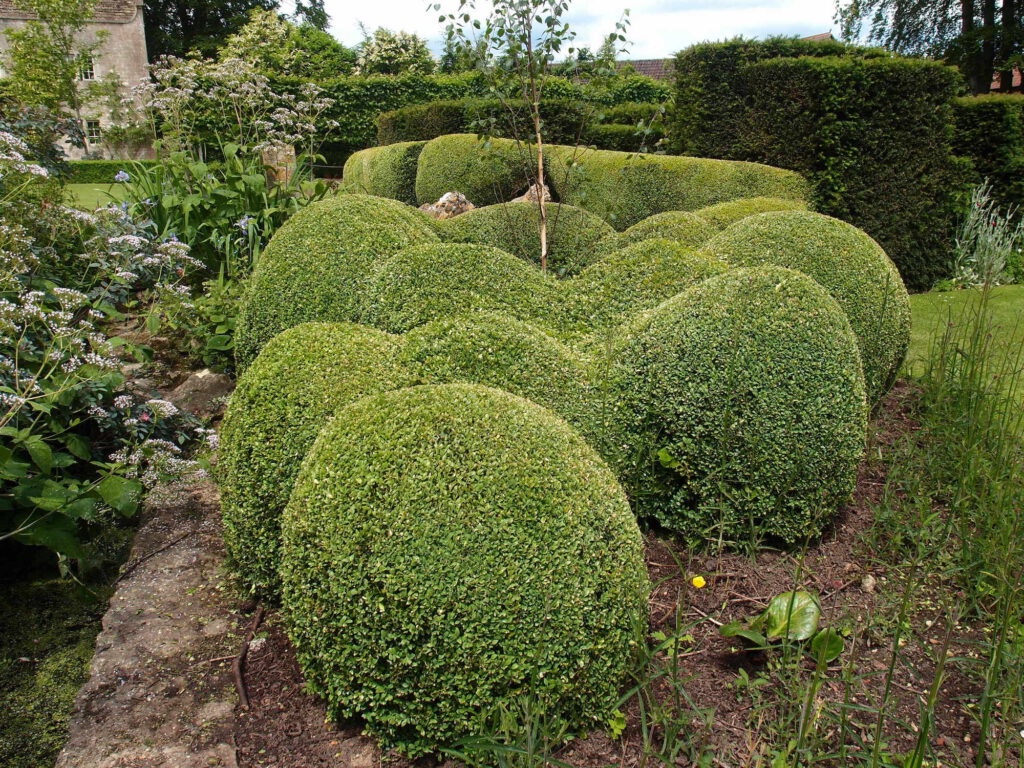
Cloud-formations of Clipped Boxwood, between the
Pillar Lawn and the Entrance Lawn. This is a demonstration of boxwood modelling at its best…precisely executed, but sensuously-shaped.
Exquisite!

And yet another look at that much-larger display of exuberant shrub-shaping: The Dancing Bears. In many instances, the forms of the century-old shrubs at The Courts seem kinetic, and thus impart a modern and joyous air to the gardens.
![]()
*Iford Manor Gardens
Near Bradford on Avon BA15 2BA
www.ifordmanor.co.uk
NQ’s Notes: It is fitting that this DIARY about 19 of the best-made gardens in England should conclude with a tour of the personal garden of Harold Peto, who was one of the Edwardian era’s trio of most acclaimed designers. All of us who dream of the gardens that ought to surround our homes—and who then struggle to transform some aspects of those dreams into reality—can take heart from the Story of the Making-of-Peto’s-Garden. In this Story, a mature and accomplished man, a man whose business it was to create gardens for others, was, like a barefoot cobbler, without a garden of his own. For a decade he’d searched for a charming country house, set upon land blessed with what Mr.Brown would have called “capabilities.” But of Peto’s real estate candidates, each had a fatal flaw or two. The only House that continually stimulated his imagination was in Wiltshire. It was far too large, set right next to a road, had the main expanse of its grounds to the rear and side of the House on a steep, wooded hill that afforded only a tiny view of the river below…and, not so trivially, the property was far too costly, both to purchase and to maintain. But this House had layers of architectural provenance that beguiled him, a difficult site that challenged him, and its romantic location in the Frome River Valley, facing a fine old bridge ( circa 1400 ) proved too seductive to be resisted. Ultimately, Peto’s love for the Place prevailed over Practicality. And so, with financial assistance from his sister, at age 45, Harold Peto took possession of Iford Manor, where he began to form the sensitively integrated series of garden spaces that would become known as his masterwork.
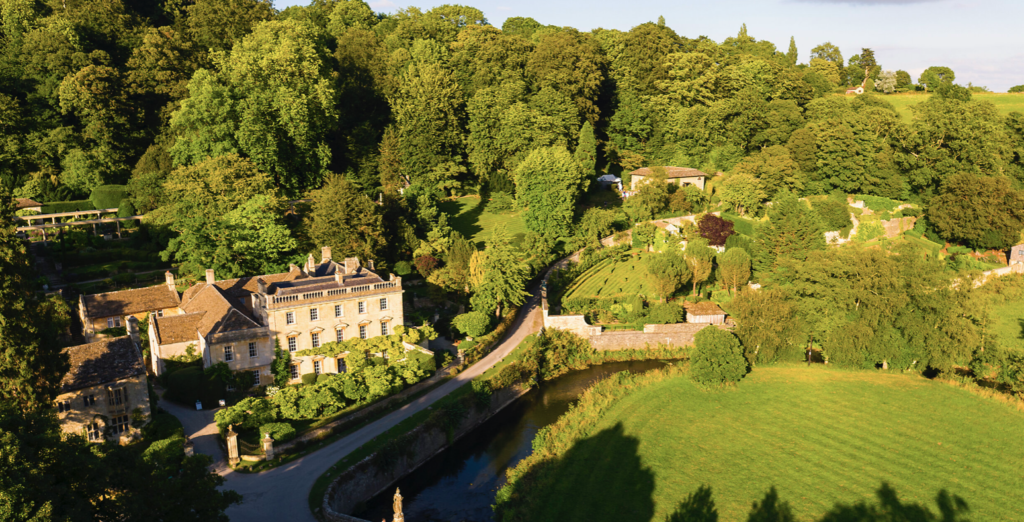
Aerial View of the Main House and Gardens of Iford Manor Estate. Image courtesy of Iford Manor.
[Note: Those other two Edwardian star-designers were Gertrude Jekyll, whose own garden at Munstead Wood in Surrey I’ll someday feature, along with her work at Vann Garden in Surrey, Hestercombe in Somerset, and Lindesfarne in Northumberland ; and
Edwin Lutyens, whose work you’ve seen in this DIARY at Miserden Park, and also at The Salutation (featured in my chronicles of Gardens and Estates in Kent), and who will also be represented in a future DIARY about Hestercombe. Lutyens was a sometime-pupil of Harold Peto, and visited Iford on numerous occasions.]

Harold Ainsworth Peto. British architect, landscape architect, and garden designer.
(b.1854, d.1933)
At Iford Manor, the idiosyncratic gardens that Peto began to fashion for himself in 1899 are situated upon a steep incline behind a sprawling House whose various facades resulted from remodellings done over the course of several hundred years. The architectural hodgepodge of the House itself actually creates a hospitable backdrop for Peto’s era-and-globe-spanning assortment of museum-quality garden ornaments. Terraces, lawns, cascading stairways, conservatories, cloisters, & pools—all built by Peto, who was an architect as well as a landscape and garden designer—are decorated with his eclectic collection of architectural fragments and statuary…many of them priceless antiques.
From the start, Peto’s aesthetic tastes were destined to be wide-ranging: he was brought up in the Suffolk countryside, comfortably ensconced in an old house that had been serially overhauled (or maimed) in Moorish, Jacobean and Italian styles. But, in the 1860s, after his father’s flourishing business as a builder imploded, Harold Peto was compelled to fend for himself. At 17 years old, he was apprenticed to a joiner, and a year later became a trainee at an architectural practice. Three more years passed, his expertise skyrocketed, and he then joined the architecture firm of Ernest George, as co-partner; their highly-acclaimed collaboration endured for 16 years, until 1892, when Peto decided to work alone. In parting with Ernest George, Peto agreed not to work on domestic architecture in the U.K. for the next decade; thus in this next phase of his career he worked primarily for clients in Continental Europe.
Early on in life, Peto had discovered his thirst for travel, and until 1898, when he’d finally wearied of long-distance journeying, he managed to combine a busy work schedule with trips to Italy, France, Germany, Spain, Greece, Canada, America, Egypt, Hong Kong and Japan. As he toured, Peto also scoured the world for decorative treasures with which to embellish his clients’ homes and gardens; one of his most devoted Patrons was Boston’s Isabella Stewart Gardner. But of course, being his art-magpie-self, some of the choicest pieces also found their way into his personal inventory of beautiful objects. Despite the financial success of his design businesses, Peto’s refined tastes always strained his purse. He wrote: “I would rather have only a rag to my back and a piece of art for my soul,” which probably explains why, after he purchased Iford Manor, his wintertime guests complained about the lavishly-decorated House’s lack of adequate heating. But the chilly temperature in his elegant home was even more a reflection of Peto’s warring sensibilities: of the ascetic Poet who adored accoutrements that would befit a prince.
More from the Garden-Guide published by Iford Manor:
“Peto was of the opinion that, for the highest development of beauty, a garden must be a combination of architecture and plants. In his manuscript ‘The Boke of Iford,’ he wrote that: ‘Old buildings or fragments of masonry carry one’s mind back to the past in a way that a garden of flowers only cannot do. Gardens that are too stony are equally unsatisfactory; it is the combination of the two in just proportion which is the most satisfactory.’ He was particularly attracted by the charm of old Italian gardens, where flowers occupy a subordinate place amongst the cypresses, broad walks, statues and pools. At Iford, he found a setting where he could try out his ideas over several years and where he could make use of his existing collection of antique fragments.”
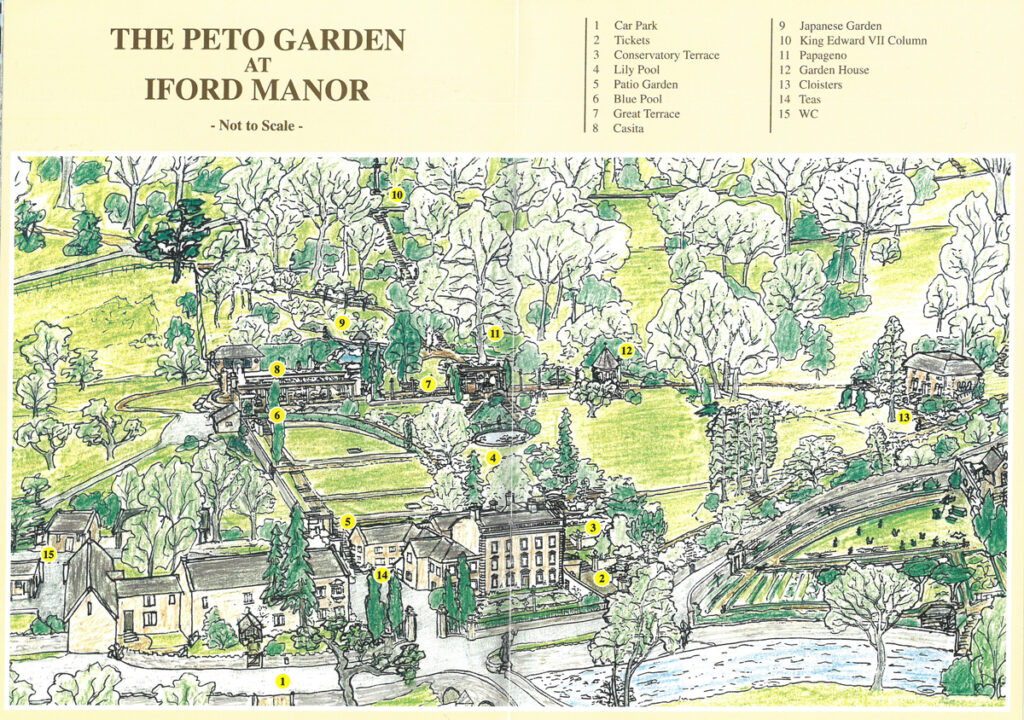
Plan of the Garden at Iford Manor
Since 1965, the Manor has been the home of the Cartwright-Hignett family, whose mission has always been to “restore, conserve and enhance this stunning place, preserving the valley’s environment, improving biodiversity and allowing others to enjoy its rich
Cultural heritage.” The family has recently engaged the services of Troy Scott Smith (formerly Head Gardener at Sissinghurst, Bodnant and The Courts), who will refresh Harold Peto’s planting schemes. And the Cartwright-Hignetts are approaching the final stages of overseeing their complex project of restoring and protecting the structures of Peto’s architectural additions to the gardens. The Estate was used for key scenes in ITV’s 2019 adaptation of Jane Austen’s ‘Sanditon,’ and the gardens also appeared as the primary location in ‘The Secret Garden’, the film starring Colin Firth and Julie Walters; released in 2020.
Join me now for a stroll across Harold Peto’s wonderful creation. The inconsistent light conditions on that afternoon in June of 2016 made photographing the gardens challenging. During the several hours that Anne and David Guy and I enjoyed there, the weather morphed from humid and sunny, to storm clouds looming, to chilly torrents of rain, and back to a grudging sunshine. If such abrupt and not-in-the-forecast meteorological chaos leaves you crestfallen, then touring English gardens is NOT for you! But if you embrace the absurdity of Britain’s quick-change climate, where highly localized and contradictory weather systems jostle for supremacy, you’ll be a happy traveler (…and always cram a lightweight raincoat into your backpack).
In world-class gardens, each picture’s worth a thousand words. But because the treasures with which Peto adorned his Garden are so remarkable, I shall add captions of considerable detail. To be as accurate as possible, I’ve relied upon the helpful booklet about the Gardens published by the Cartwright-Hignett family, as well as upon Robin Whalley’s definitive survey of Peto’s work: “The Great Edwardian Gardens of Harold Peto.”
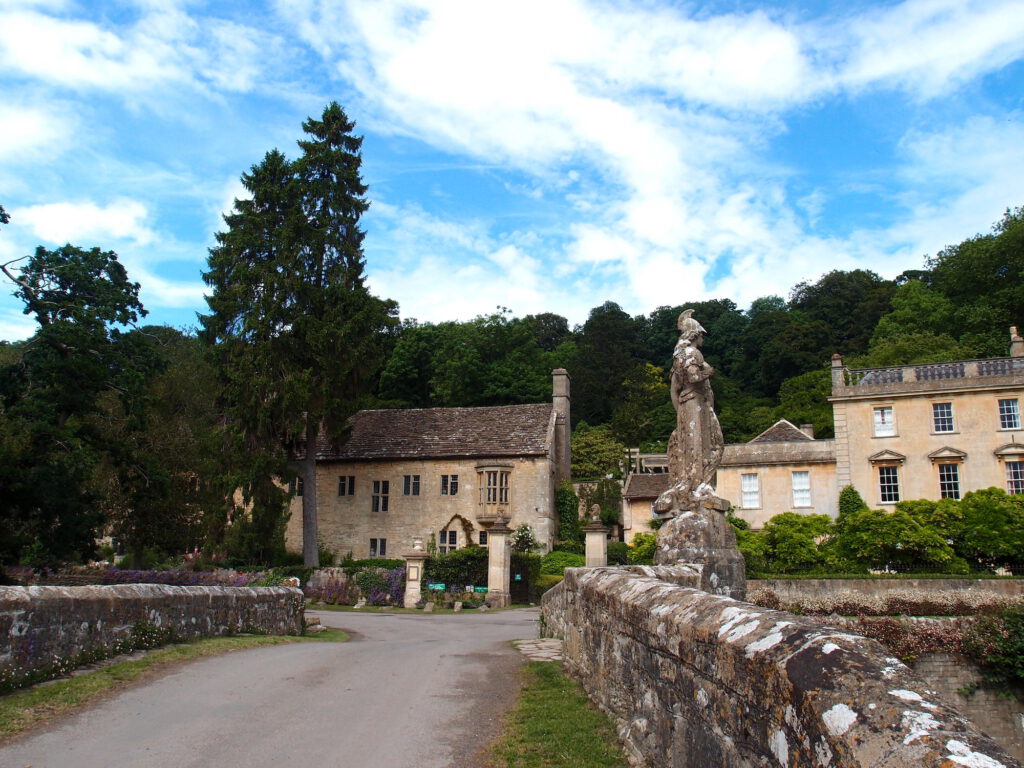
To reach Iford Manor, we must cross the River Frome. This bridge was built in about 1400, and was repaired in the 18th century. A statue of Britannia (made in Dorset, in the 18th century) adorns the bridge. Harold Peto acquired the statue and later bequeathed it to the county of Somerset.
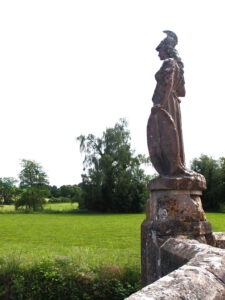
Britannia, in profile. We’re looking south, back towards a
Meadow that’s called the ‘archery ground.’ On this field, a complement of bowmen from the Village gathered in October of 1415, before heading to the Battle of Agincourt.
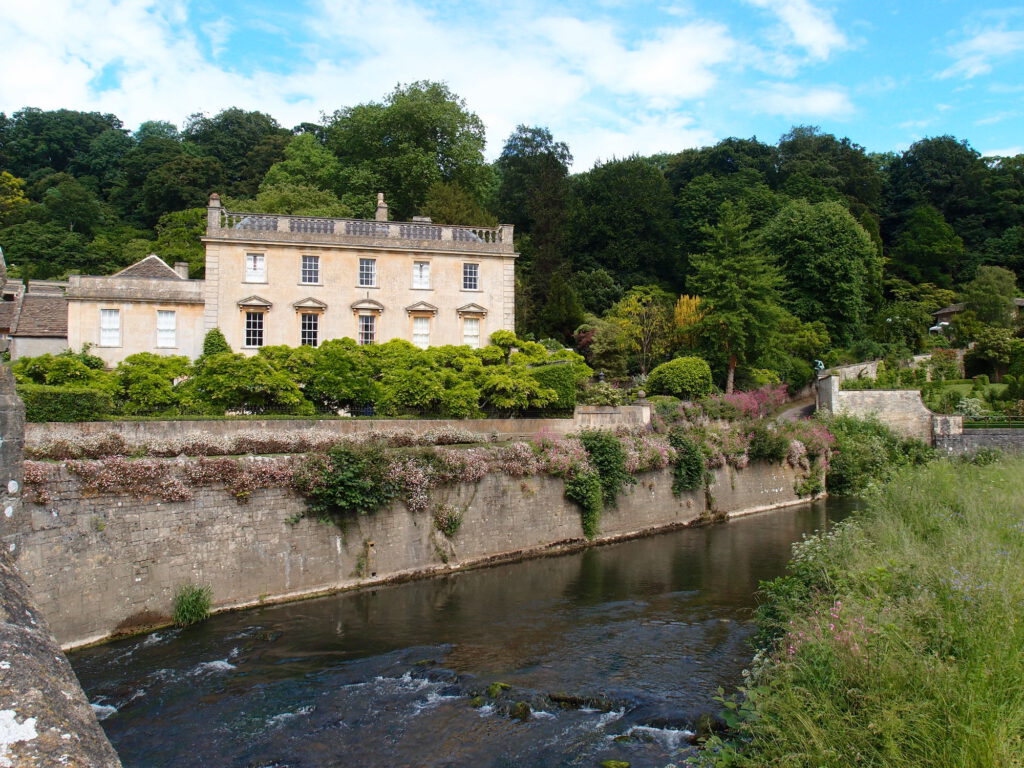
The Main House, of Iford Manor. This south-facing façade was added around 1730. The rambling conglomeration of wings of the House, and its outbuildings, began to be constructed in the 15th century. Over time, various sides of those structures have acquired different faces. While making necessary structural improvements, Peto, who initially believed his newly-acquired home to have been built in the 17th century, was delighted to discover remnants of a stone-mullioned window originating in the 1400s.
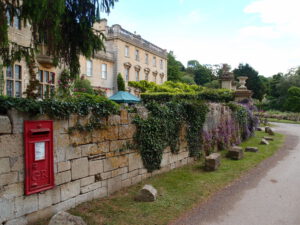
Nothing’s so reassuring as the sight of a red Royal Mail Post Box!
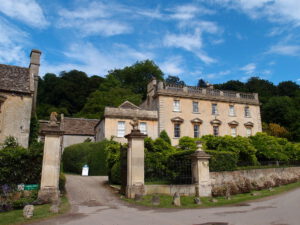
The Garden’s Open (at least it was that day, from 2-5).
Currently, the Peto Gardens are closed, but they’ll be reopening in
April of 2021.
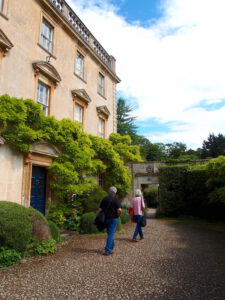
David and Anne approach the entrance to the Gardens
THE LOWER TERRACES: A long progression of steps leads up to the higher elevations of the Gardens.
These stairs are interrupted by a series of small terraces.
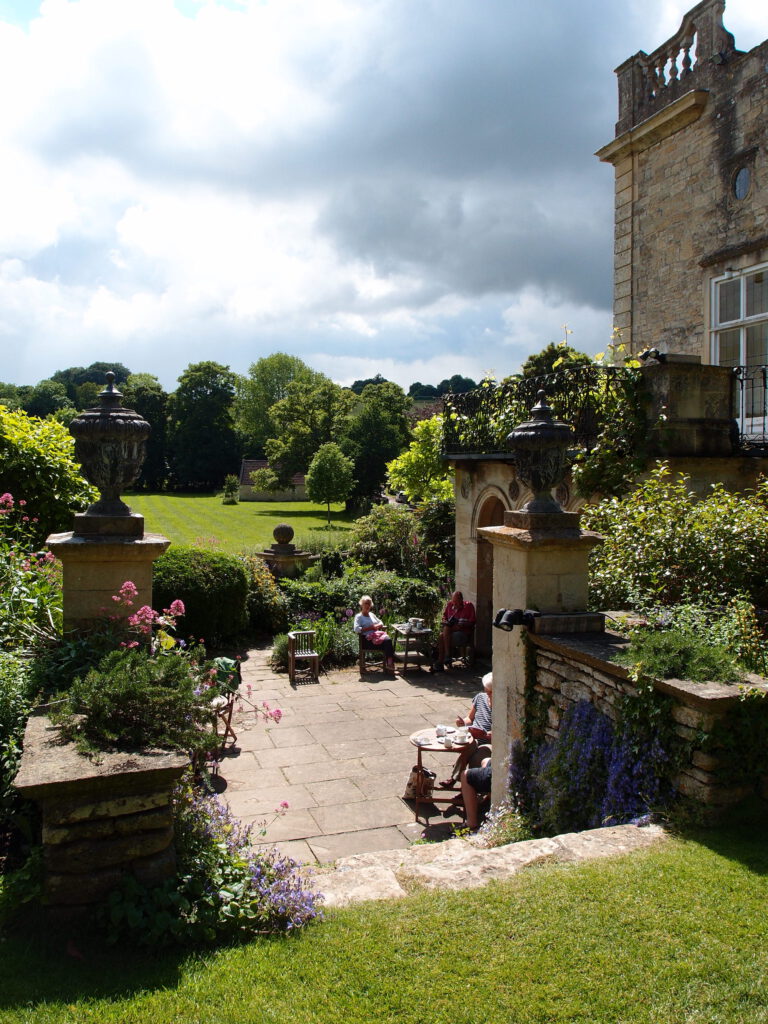
The gardens begin with three long flights of stairs, and a series of terraces. This is the lowest of the terraces, and is adjacent to the Loggia that Peto built. Although the River Frome is nearby, its presence is not evident, from within the Garden Proper.
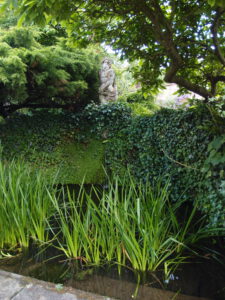
Across the paved courtyard is a semi-circular pool, surmounted by a River God statue.
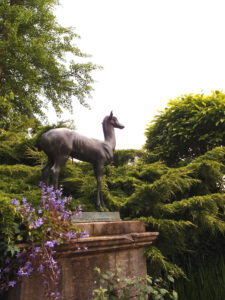
Flanking the pool: deer on two plinths are copies of bronzes found at the Papyri Villa, in Herculaneum.

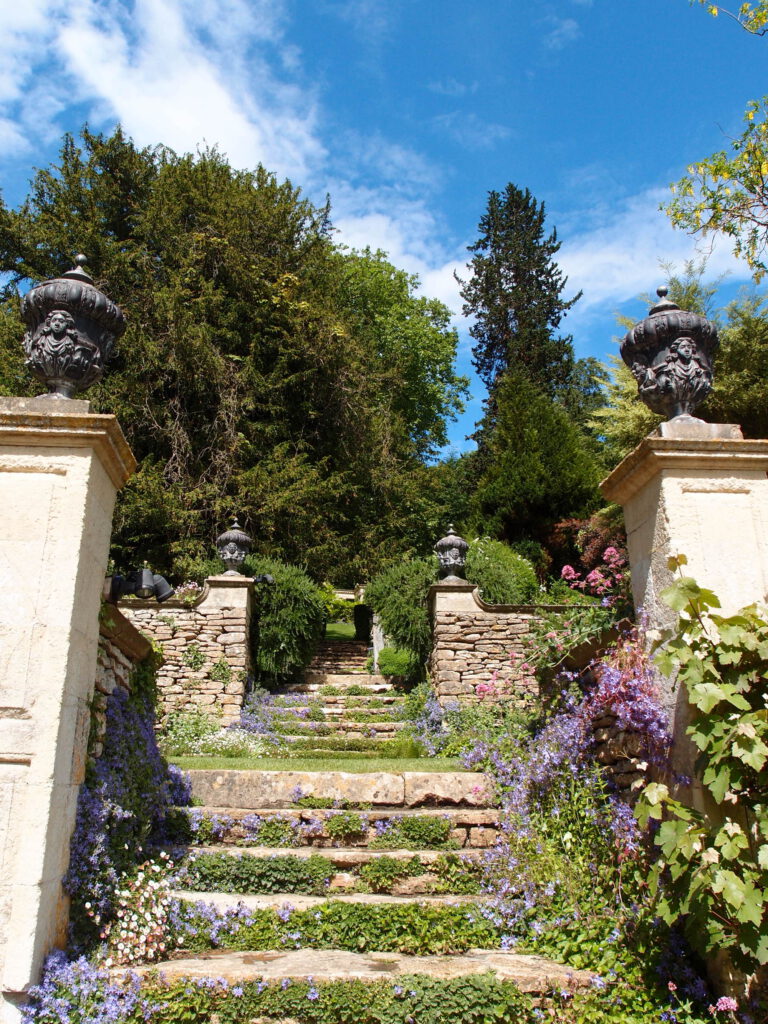
This stairway, and the Loggia on the Lowest Terrace, were the first structures added by Harold Peto to his Manor.
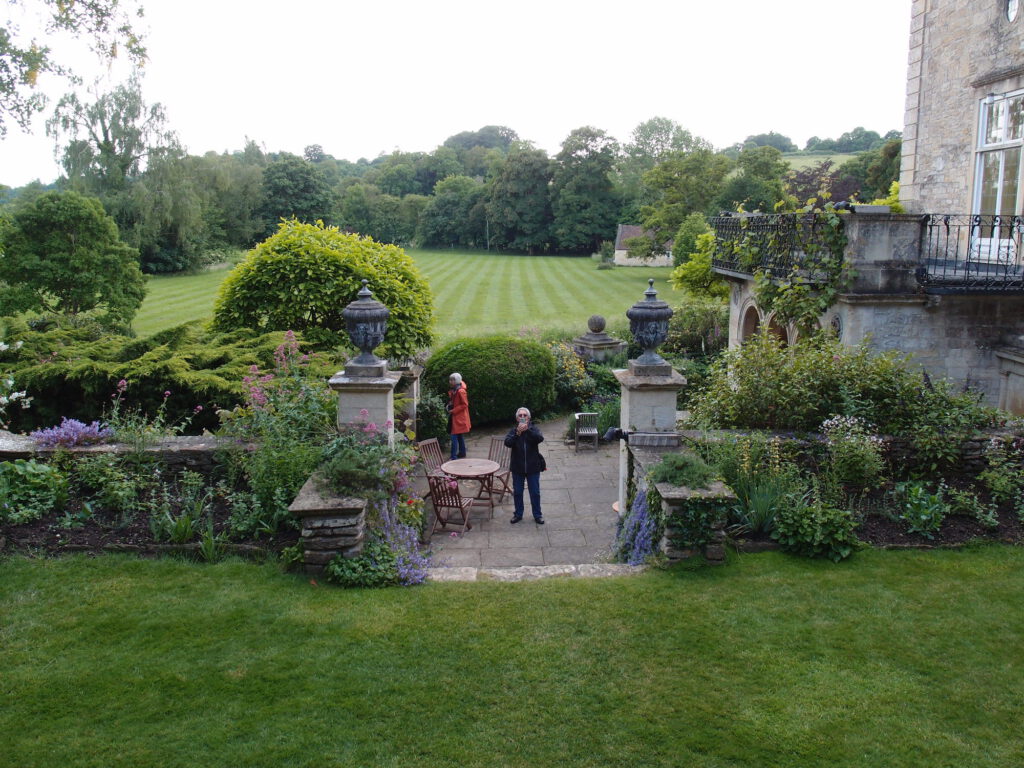
We’ve reached the second terrace, which is on the level of the Conservatory. As is often the case when we travel, David is photographing me while I photograph him and Anne…for many years now, we three have been very happy traveling companions!
The wrought iron balconies atop the Loggia are more of Peto’s
architectural FINDS; these date from about 1450.
Across the River we see the Archery Ground, with its perfectly-mown
Stripey-Lawn.
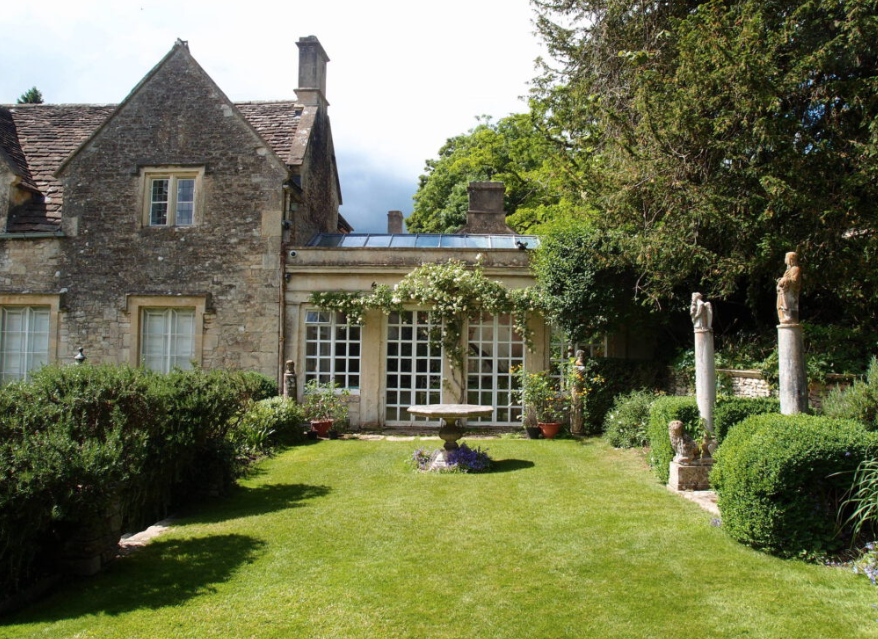
The Conservatory Terrace. The Conservatory itself was added to the House in the mid-18th century, to replace a Chapel.
Iford’s Guidebook describes the ornaments on the Conservatory Terrace: “The fluted column on the right is of the 6th or 7th century and is identical to the baldecchino columns of the Church of St. Appolinare in Classe, at Ravenna. The double heads are Roman terminal posts, to mark the junction of properties. “
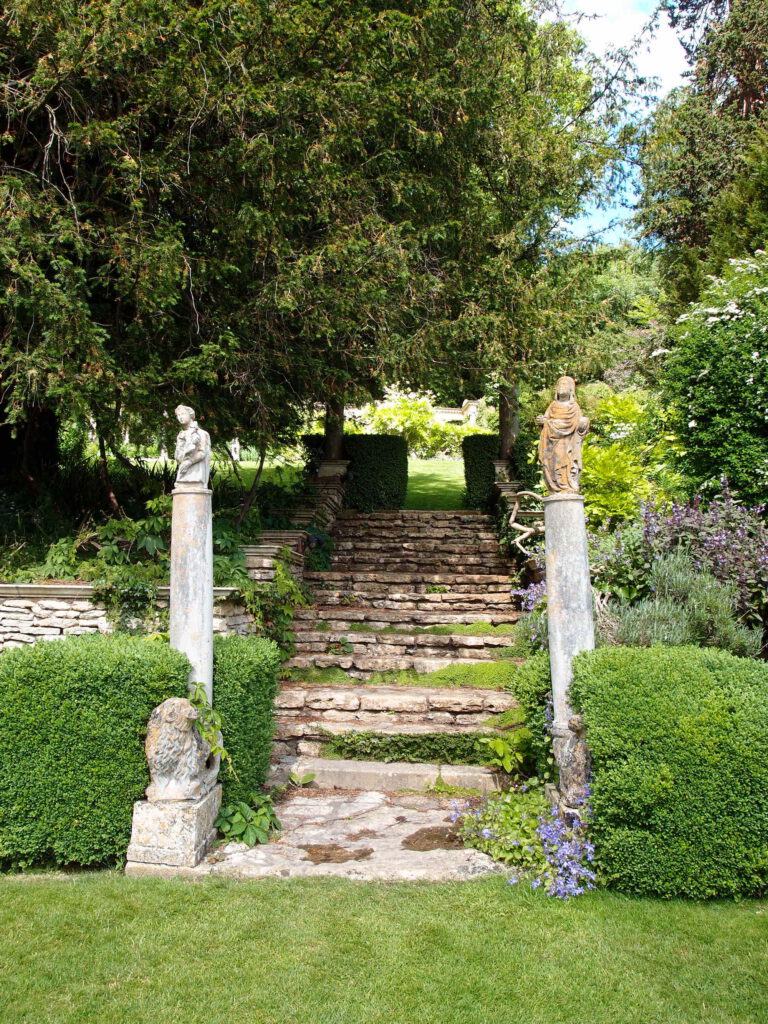
“Below the flight of steps stand a pair of marble lions from about 1200 and of Italian workmanship.”
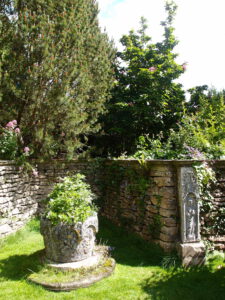
Opposite the Conservatory is a 15th century Italian wellhead, now used as a planter.
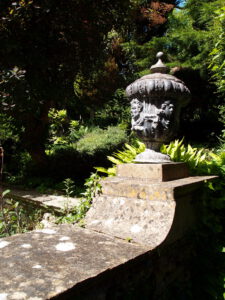
Detail of Urn by lower staircase
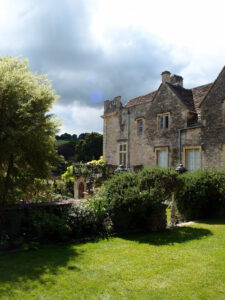
View of the House and Loggia, from the Conservatory’s
Grass terrace
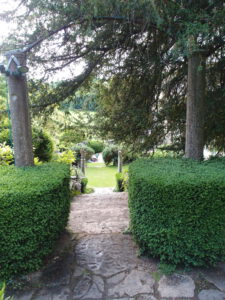
My view back down over the triple-tiered stairs and Lower Terraces.
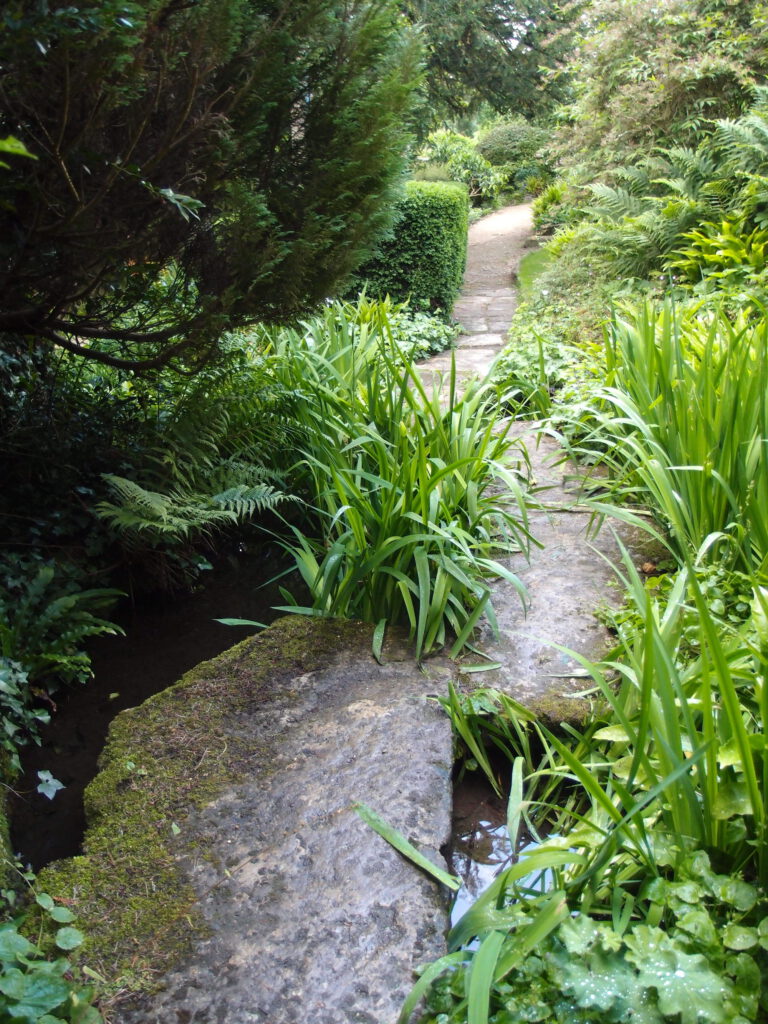
We’ve passed beyond the top of the entry-staircases. Here, Peto abruptly changes the tone of his garden and its stonework; we’ve gone from a formal stairway to a rustic pathway that’s almost Japanese. Over this pool that Peto built, he formed a bridge using two large slabs of stone (probably originally part of a platform used when washing clothes) that he’d hauled up out from the River, below the Kitchen Garden.
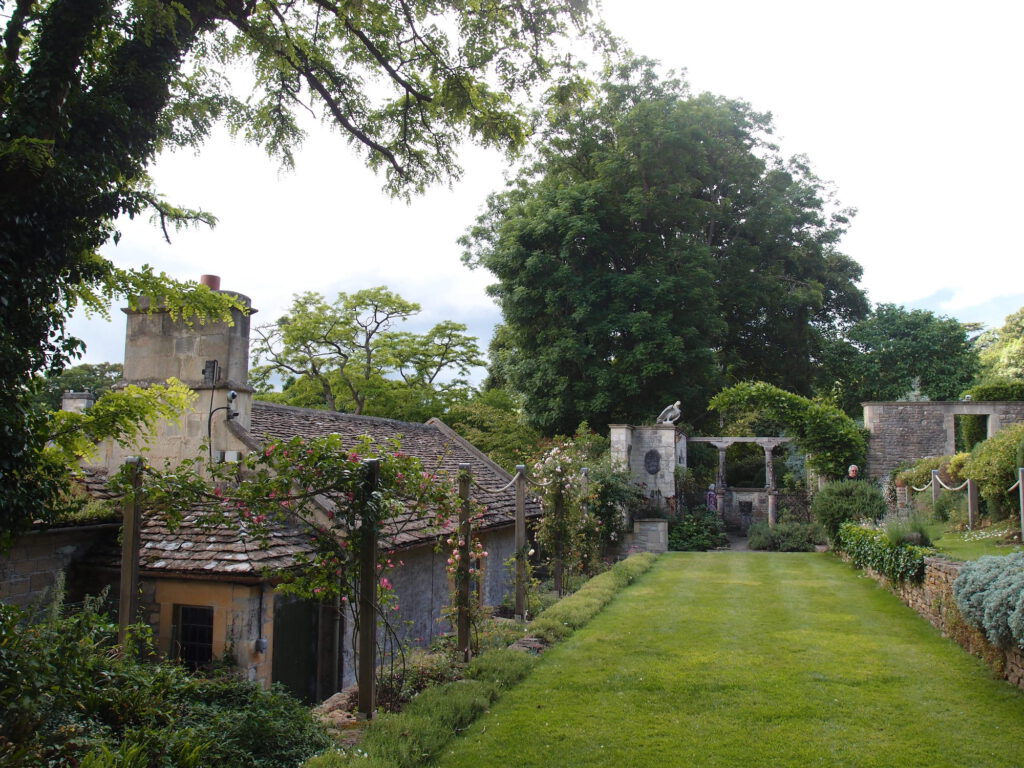
Just beyond the Japanese bridge, we
walk to the west, along a grass terrace. Ahead of us:the Patio Garden.
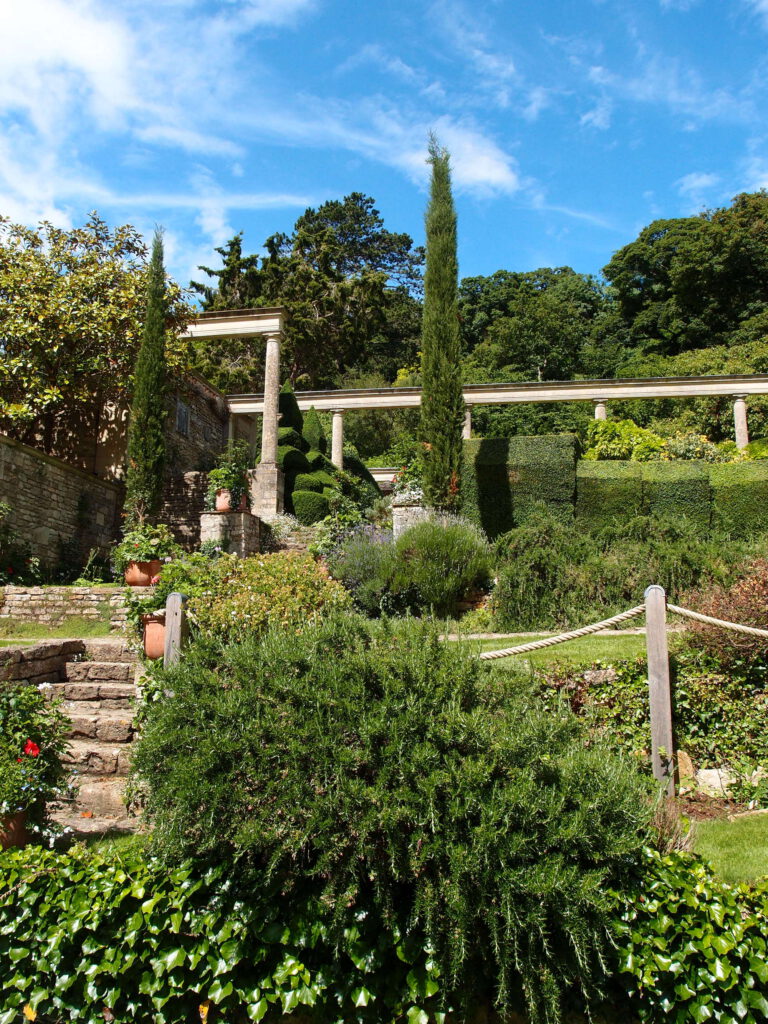
Further up the hill: the Colonnades of the Great Terrace
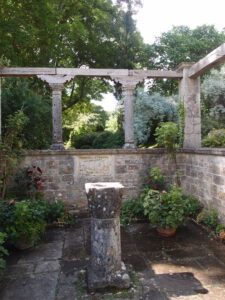
Within the Patio Garden, looking west
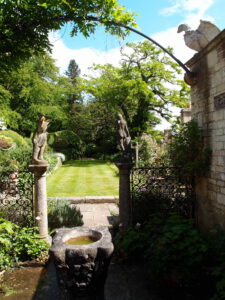
Within the Patio Garden, looking east
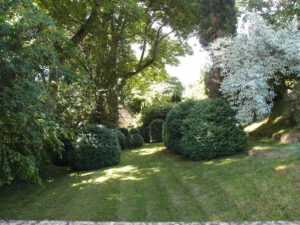
From the Patio Garden: a peek into some of the Estate’s private areas that lie to the north of the complex of outbuildings.
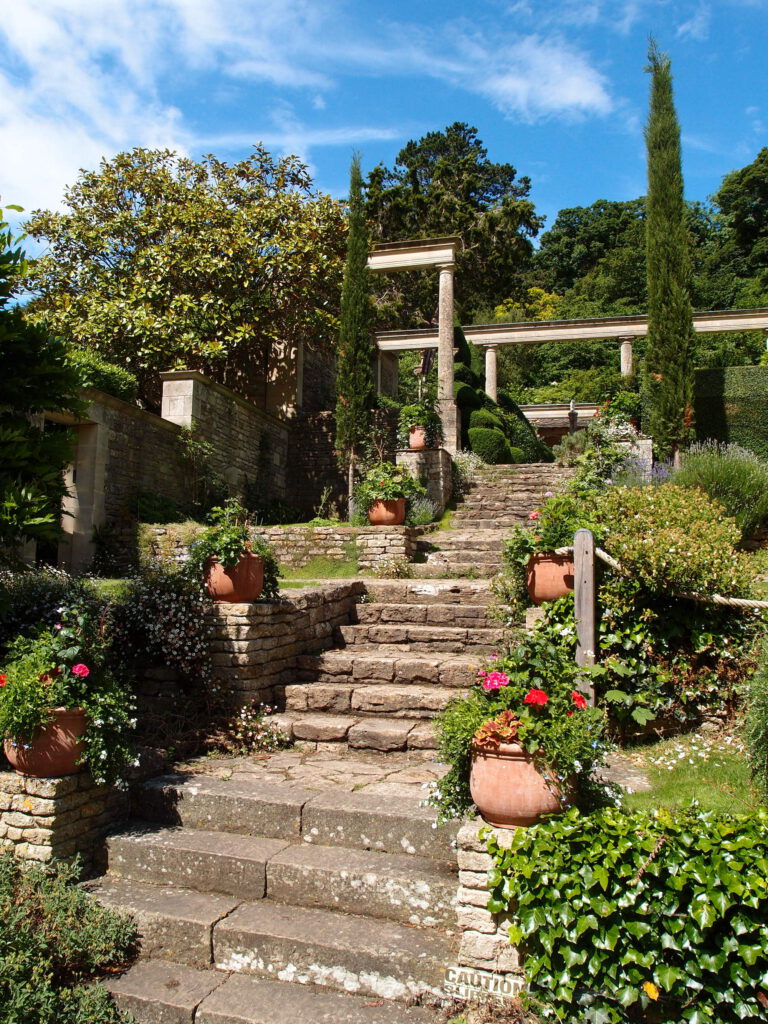
Leaving the Patio Garden, we climb these stairs, alongside
the Garden’s west wall.
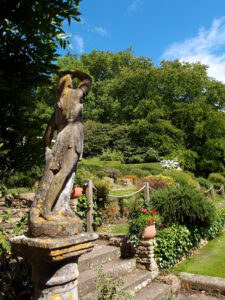
Statue alongside the west wall’s main stairway
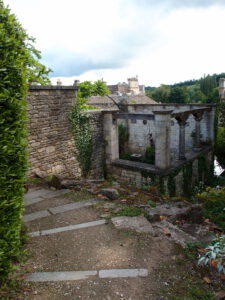
From an ancillary stairway, we can see back down into the
Patio Garden
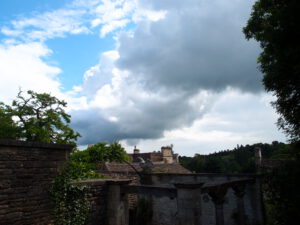
Overhead: Complicated Skies….promising Weather Mayhem
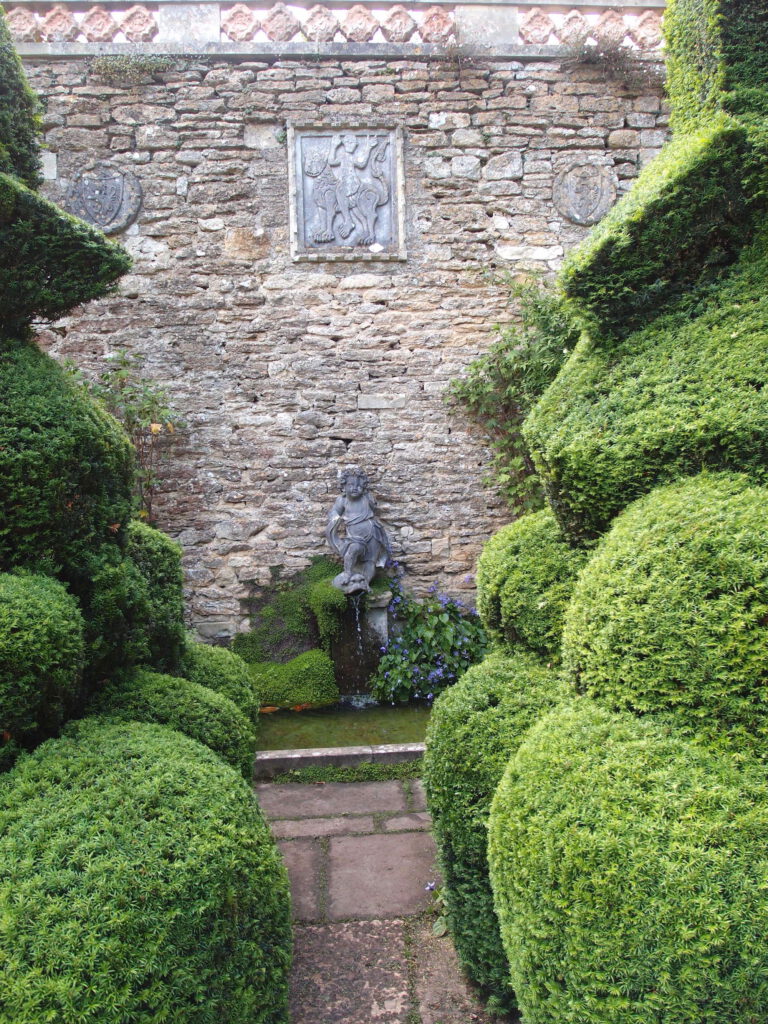
Further up the west wall’s main stairs, we reach a small
Terrace, this one called the Blue Pool. Per Iford’s Guidebook:
“In the wall above the Blue Pool there is a curious Romanesque
bas-relief of a woman riding a lion.”
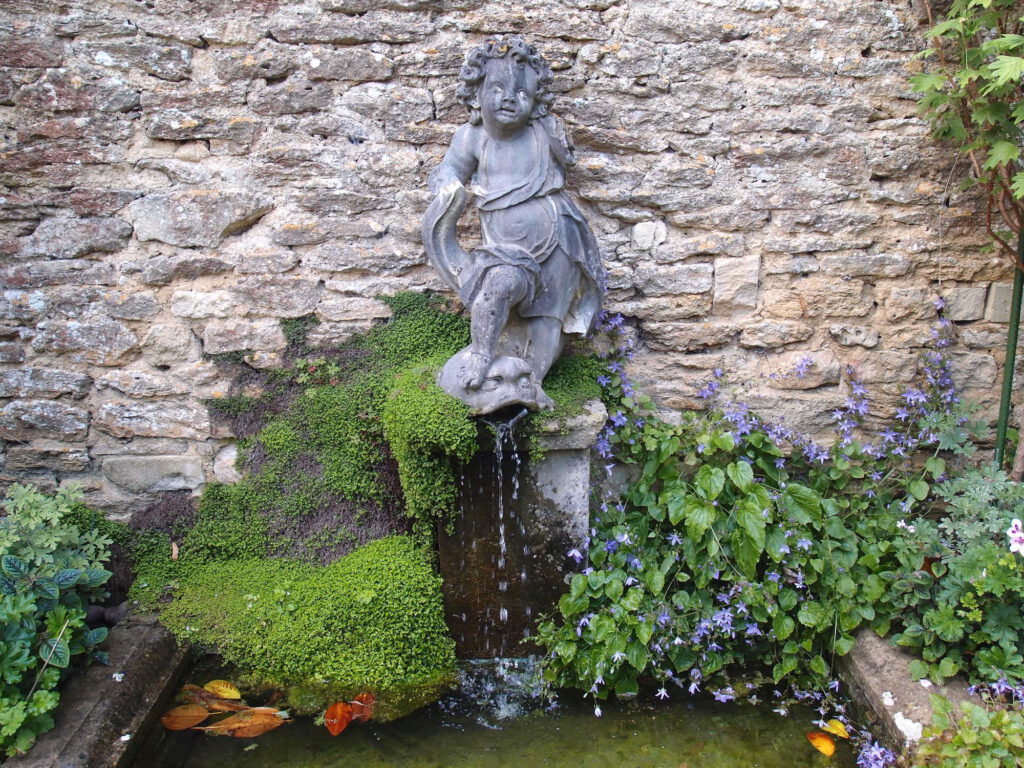
A closer look at the Blue Pool’s Fountain
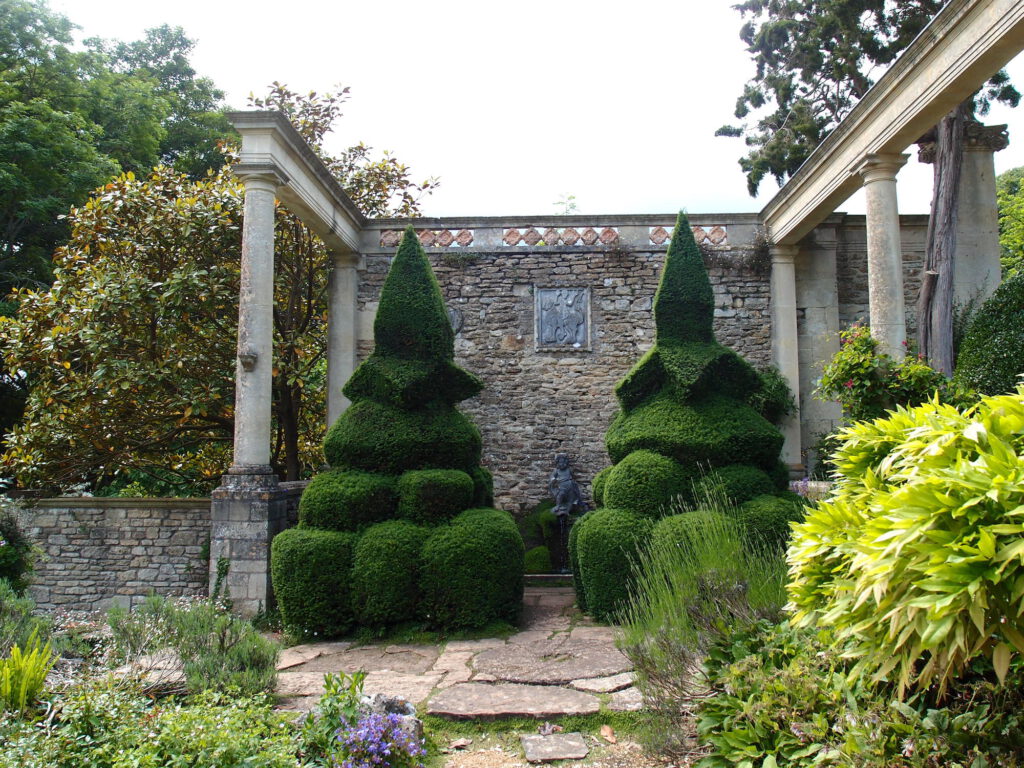
The entirety of the Blue Pool Terrace. Per Iford Manor:
“The yew hedges are clipped into the shape of the Chigi Family of
Siena as a memorial to the present owner’s grandmother, who was
a member of that family. The columns are Roman.”
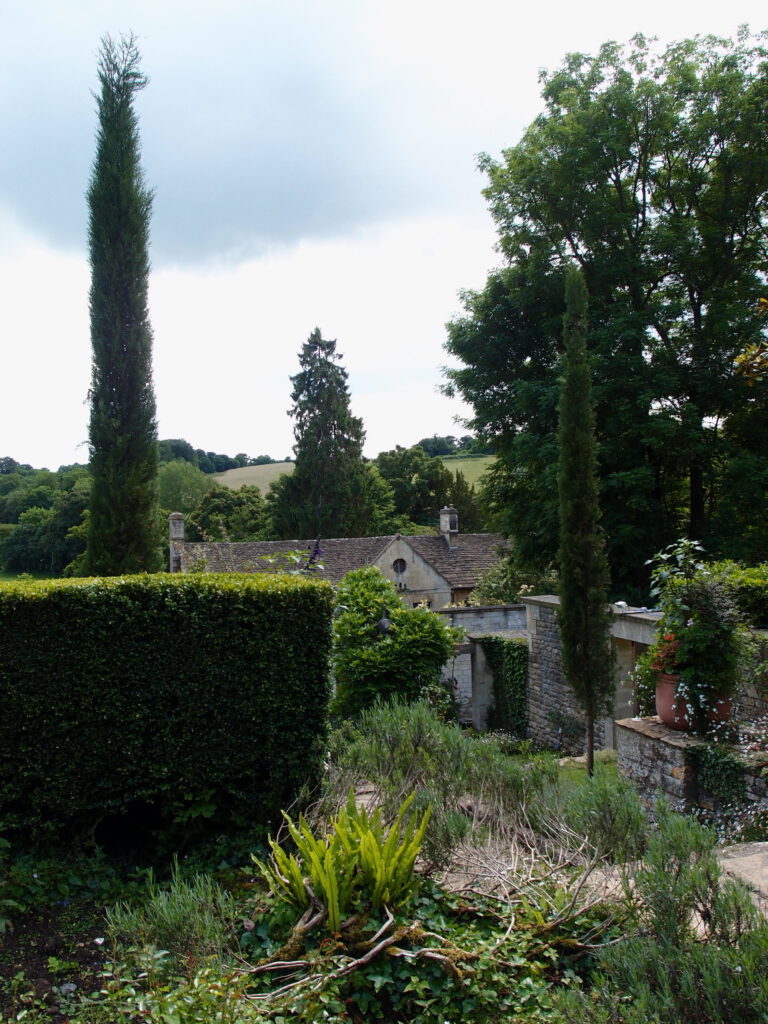
View back downhill, from the Blue Pool Terrace
THE GREAT TERRACE: Upon what was previously an elongated, east-west plateau of lawn that had been carved out of dense woods which loomed behind the Manor House, and just above a little pond, Peto built his Great Terrace, the most complex feature of his gardens at Iford Manor. The ribbon of lawn that Peto began with could only be reached by clambering up a steep (and slippery when wet) slope: nothing about this undistinguished acreage behind the House as Peto first found it suggested that, eventually, a wonderland resembling the gardens of an elegant Roman villa would exist here. And should you think Italian villas in Wiltshire to be incongruous, recall that, nearly two millennia before, Julius Caesar’s minions had built plenty of villas for themselves, on British soil. In his design for the Great Terrace all of Peto’s skills—as architect, landscaper, gardener, historian, and curator—were ingeniously fused, with grace and subtlety. What we find on the Great Terrace today feels simultaneously surprising, and inevitable: this place represents the Zenith of the gardens which were made in England, in the years leading up to World War I.
But throughout Iford Manor’s gardens as we see them today, there are also enlivening features which have been added, since the Cartwright-Hignett family’s arrival in 1965. One of the most soul-killing things that can occur in gardens of historical significance is when the stewards of those places fail to remember that their gardens are living entities; if they don’t evolve, gardens then lose their connection to the vitality of their originating spirits. And so it’s wonderful that the Cartwright-Hignetts understand how important is for Iford Manor’s gardens to develop: with reverence for the past, and with enthusiasm about the future.
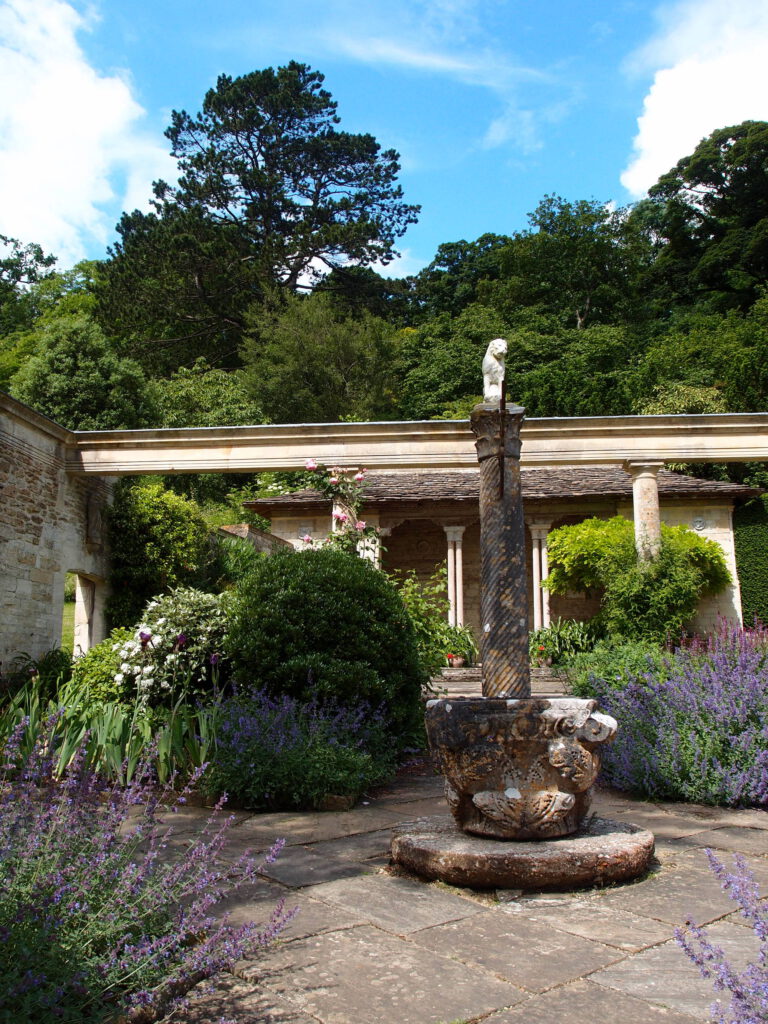
We’ve entered the south-west corner of the Great Terrace. Behind the wellhead and its column we see the Casita: the most beautiful of the garden houses that Peto added. The Iford Guidebook elaborates: “The wellhead is most remarkable. It is Byzantine work and was probably made for the Church of St. Andrew of the Goths, at Ravenna, built in 534 and destroyed by the Venetians. The column on the wellhead is Roman.”
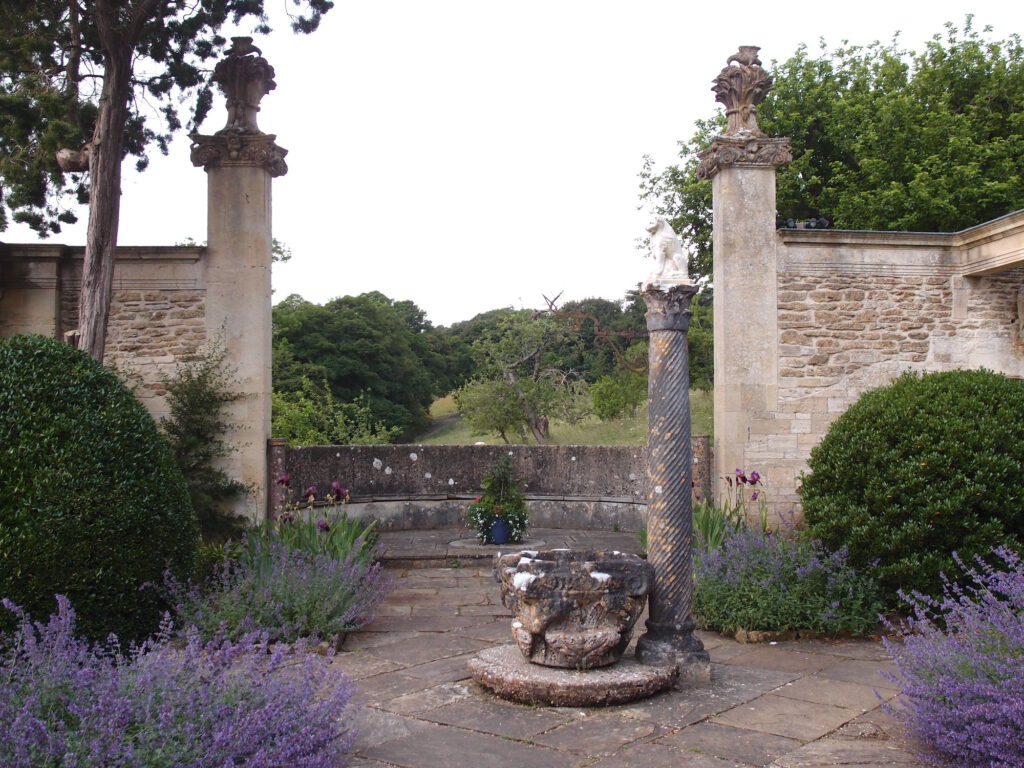
At the western-most end of the Great Terrace Peto built a semi-circular stone bench. Similar stone seats later became a signature feature of gardens that Peto designed for his clients. A pair of ionic capitals frame a view of the Estate’s orchard. This is a premier example of the garden design technique known as a “borrowed view.”
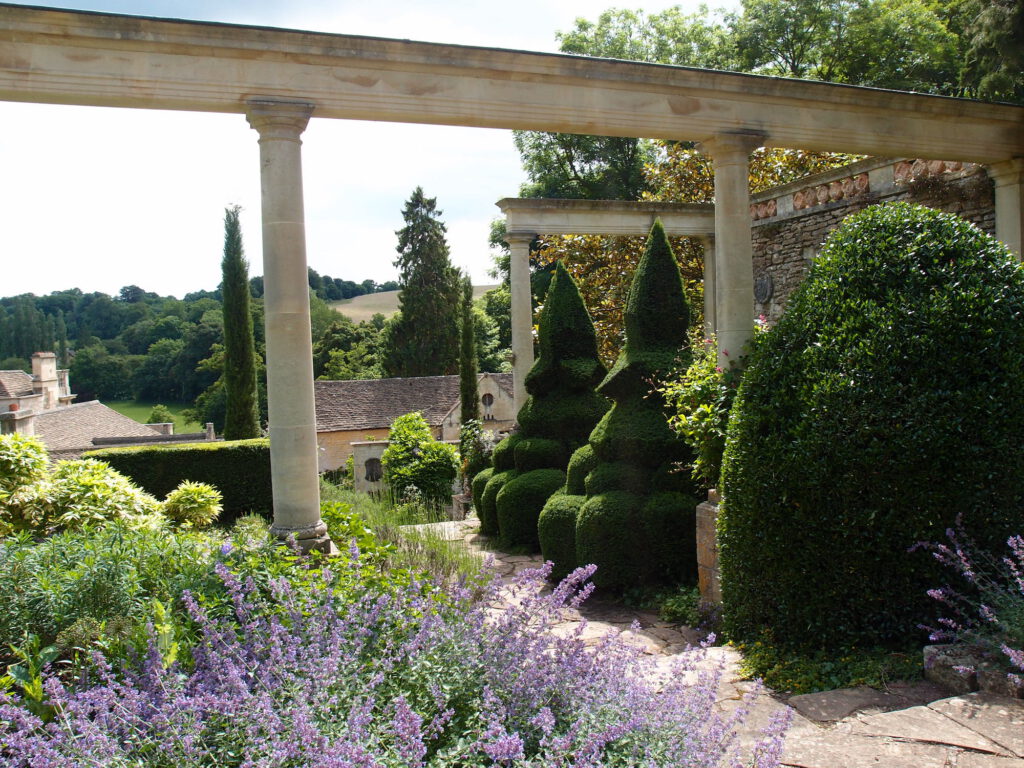
Our view from the west end of the Great Terrace, back down past the Blue Pool Terrace, with its amazingly-sculpted yews. These yews, along with many other of the planted features of the garden, demonstrate that the current owners of Iford Manor understand how to inject vitality into an historic garden: planting schemes must be constantly reassessed, and revised.
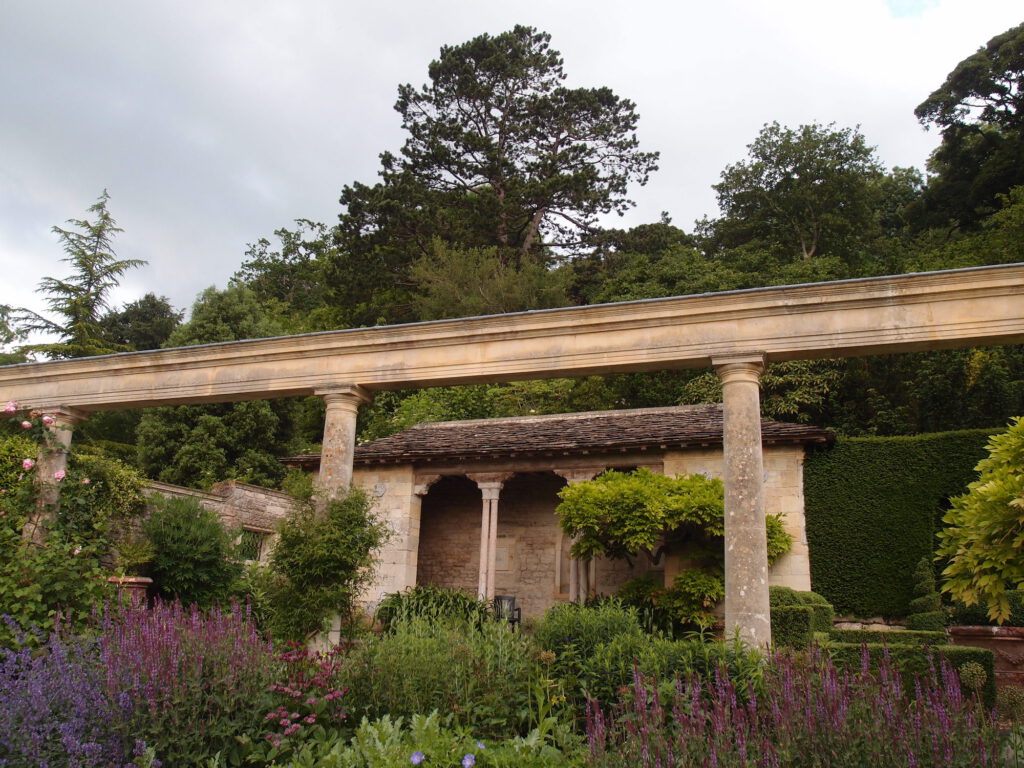
Behind the Colonnade of the Great Terrace, we see the Casita, which also has its own large Terraced area. The Casita’s slender, pink marble columns came from Verona, and date from about 1200. Peto’s Colonnade, in the foreground, was constructed by local masons who used stone from nearby quarries.
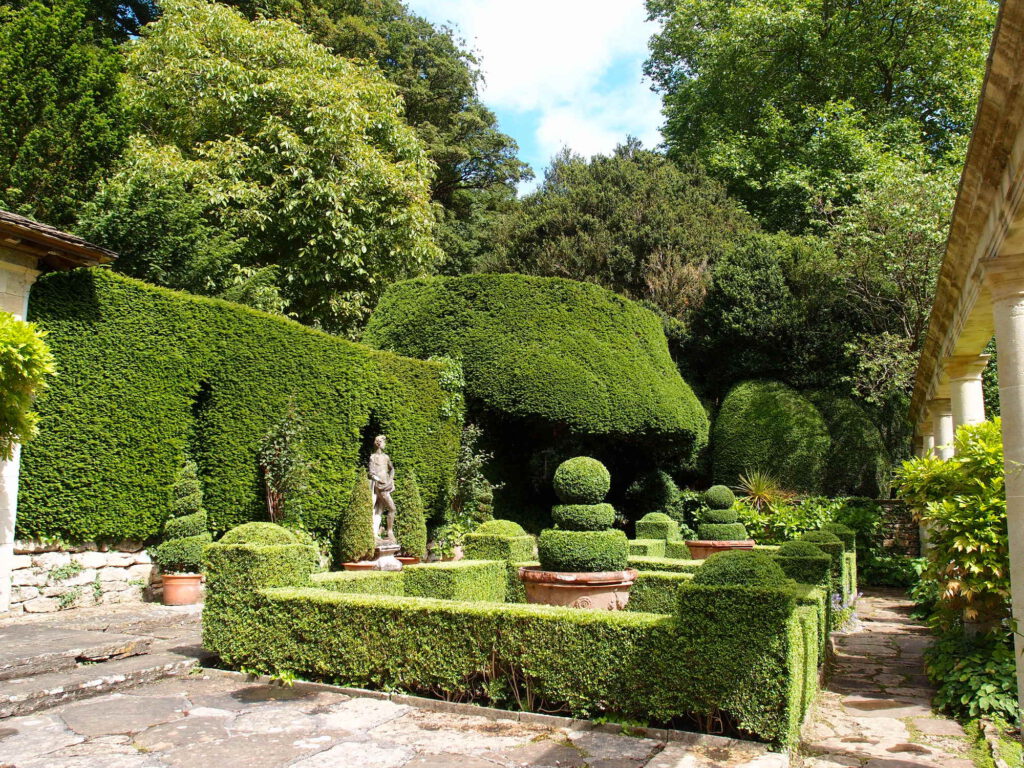
This is the Casita’s Terrace, with a Parterre, which lies along the north side of the Great Terrace. Per Iford Manor: “The large pots inside the box hedges came from the garden of Vico Bello, a villa outside of Siena. The present design of the area replaces Peto’s original flowerbeds but remains the same overall dimensions.” I think that this Parterre is a great improvement upon mere flower beds…it has grandeur and structure which are equal to the adjacent Colonnade.
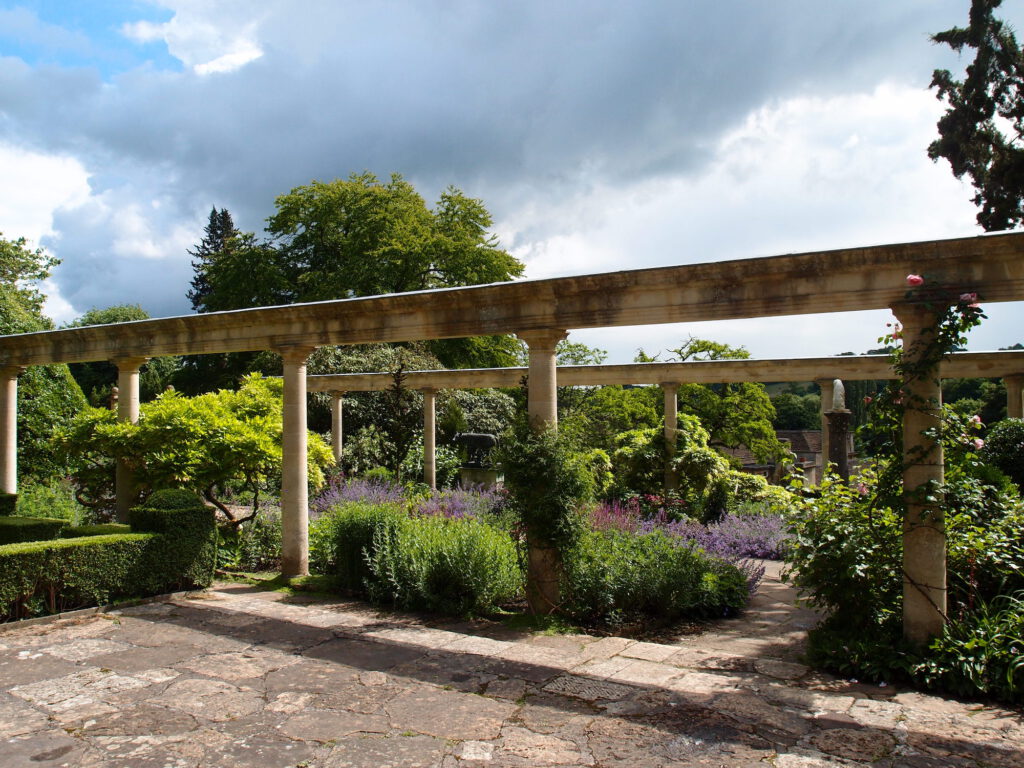
We’re on the Casita’s Terrace, looking south, across the
Great Terrace.
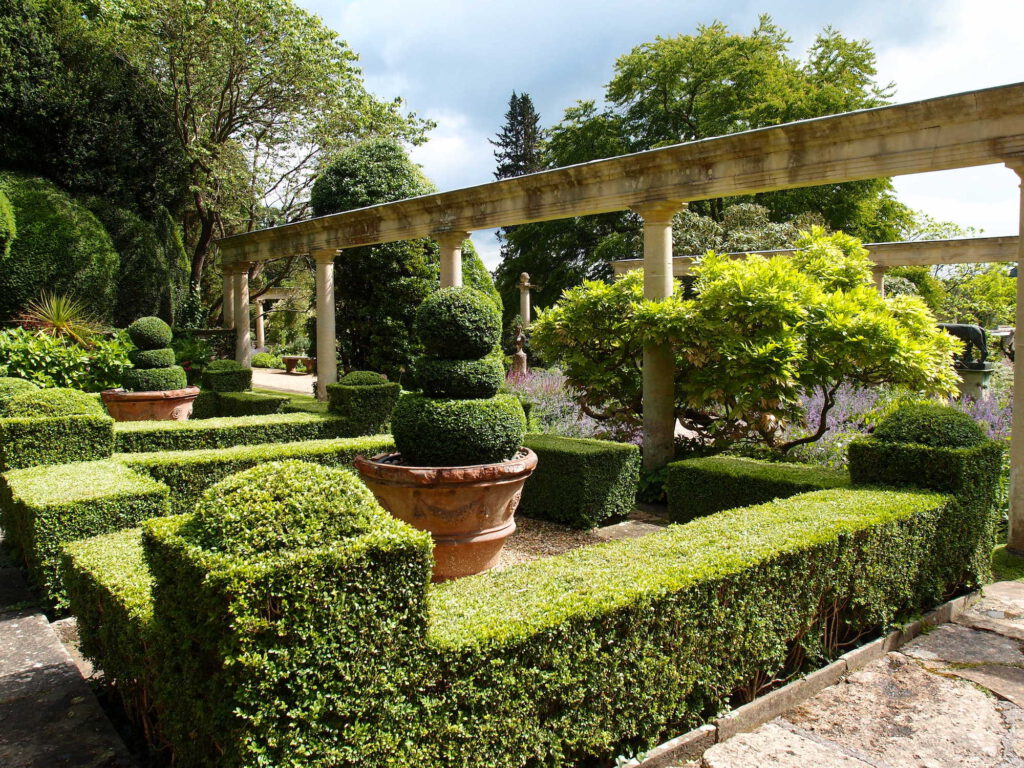
A closer look at the Casita’s Parterre, and the Colonnade of the Great Terrace
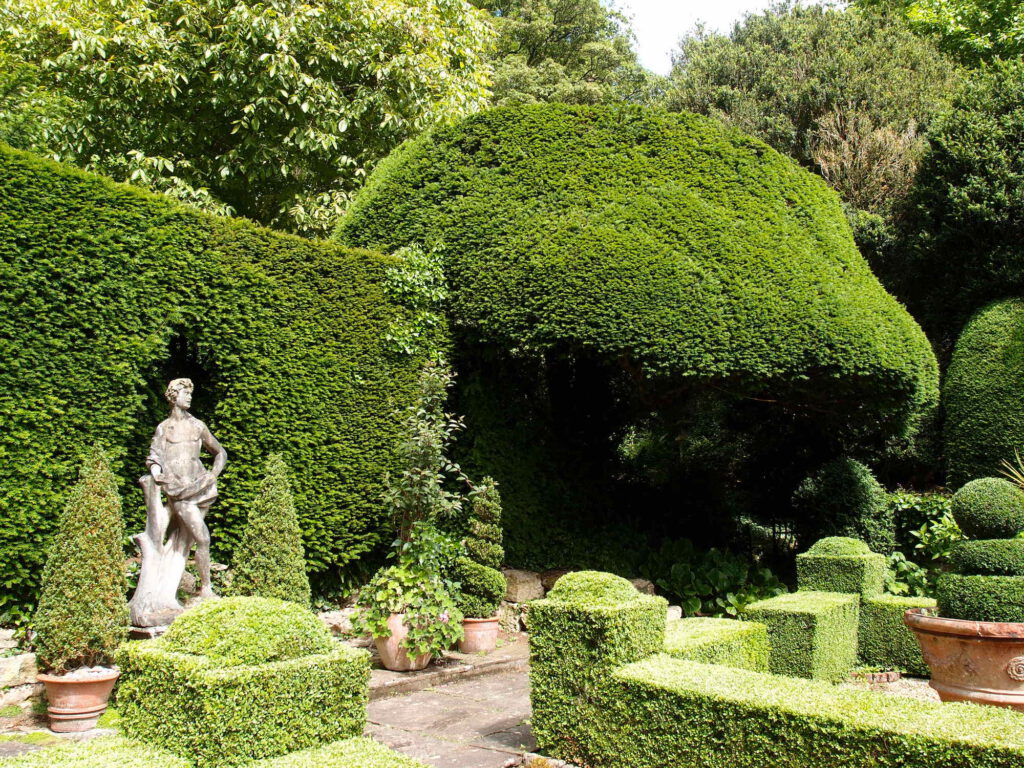
The northeast corner of the Casita’s Terrace. Under the bulbous green canopy is a passageway that leads uphill, to the Oriental Garden that Peto only began to establish, but was further developed by the Cartwright-Hignetts.
We’ll briefly zip up through a green tunnel to that Oriental Garden, which was inspired by the time Peto spent in Japan, in 1898:
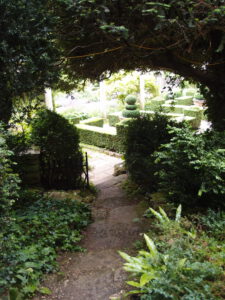
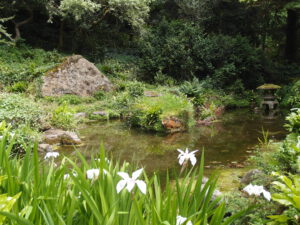
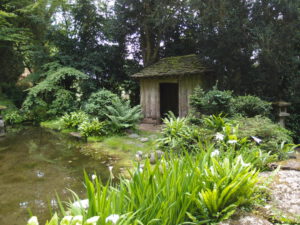
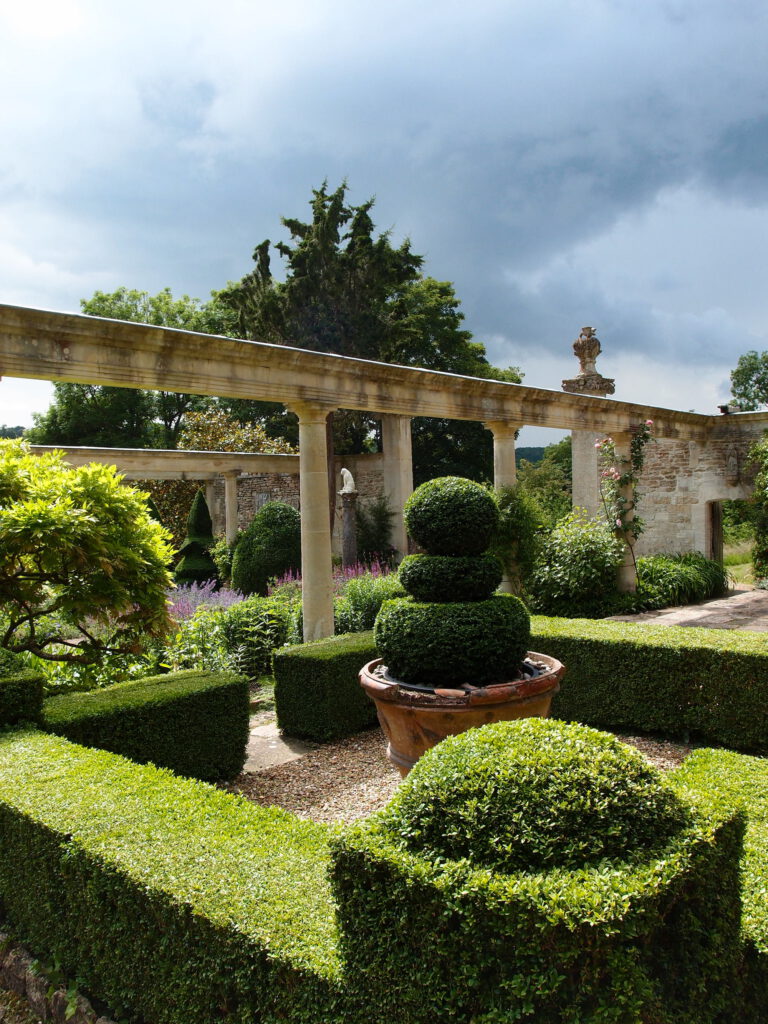
Back now, on the Casita’s Terrace
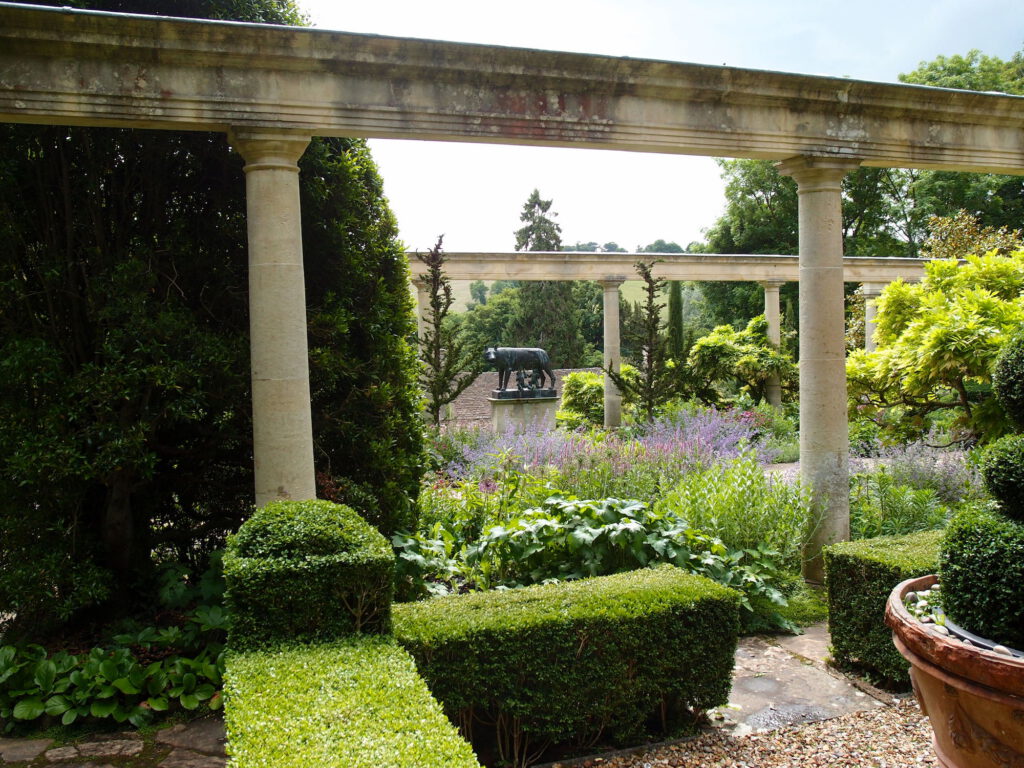
From the Casita’s Terrace we see one of Peto’s favorite sculptural pieces: The bronze She-Wolf With Romulus & Remus. Per Iford Manor: “This bronze was made for Peto from a mould taken from the original in Rome’s Capitoline Museum. It was with difficulty that he obtained permission to have this done because of fears of damage to the patina of the original, and is thus probably the last copy ever made.”
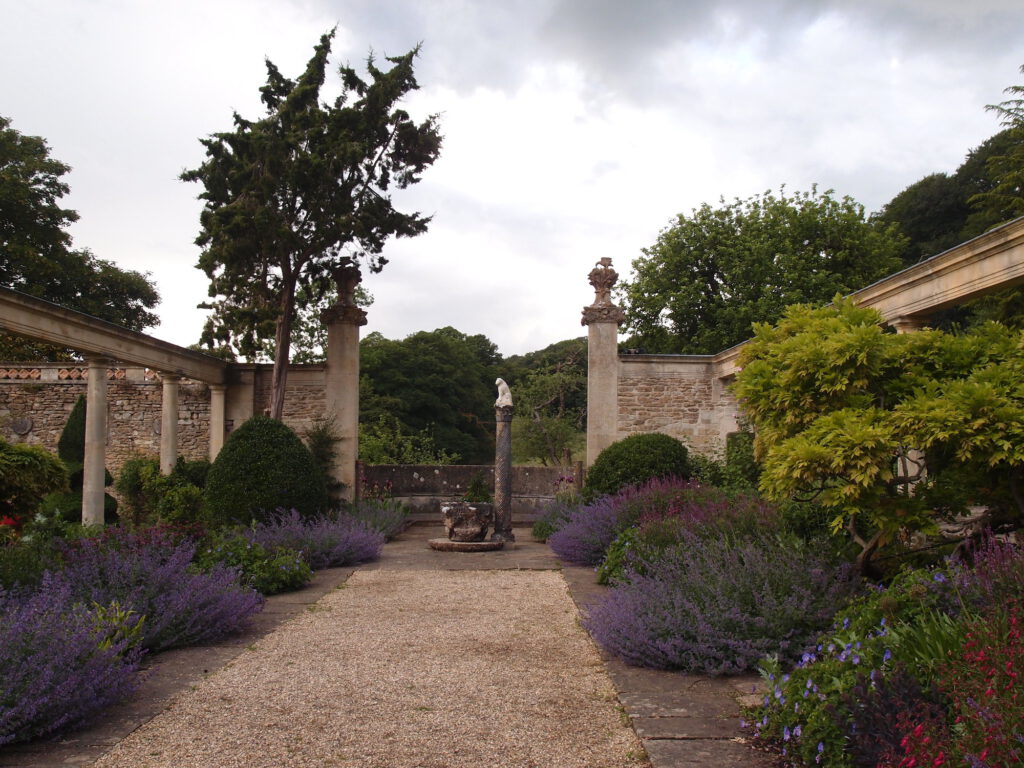
We’ve returned to the Great Terrace, and are taking another look to the west. Per Iford Manor: “The curved seat was placed by Peto
to form the apse of his ‘outdoor basilica’ with its hints of chapels on either side.”
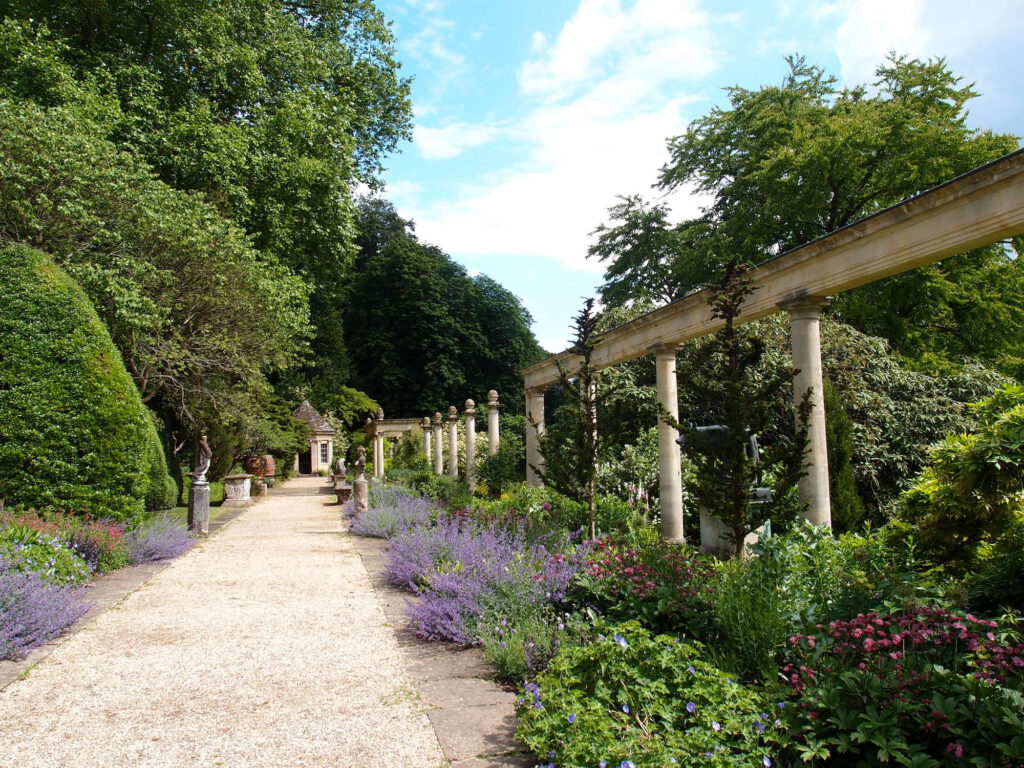
Now, pivoting on the Great Terrace, we’re looking east.
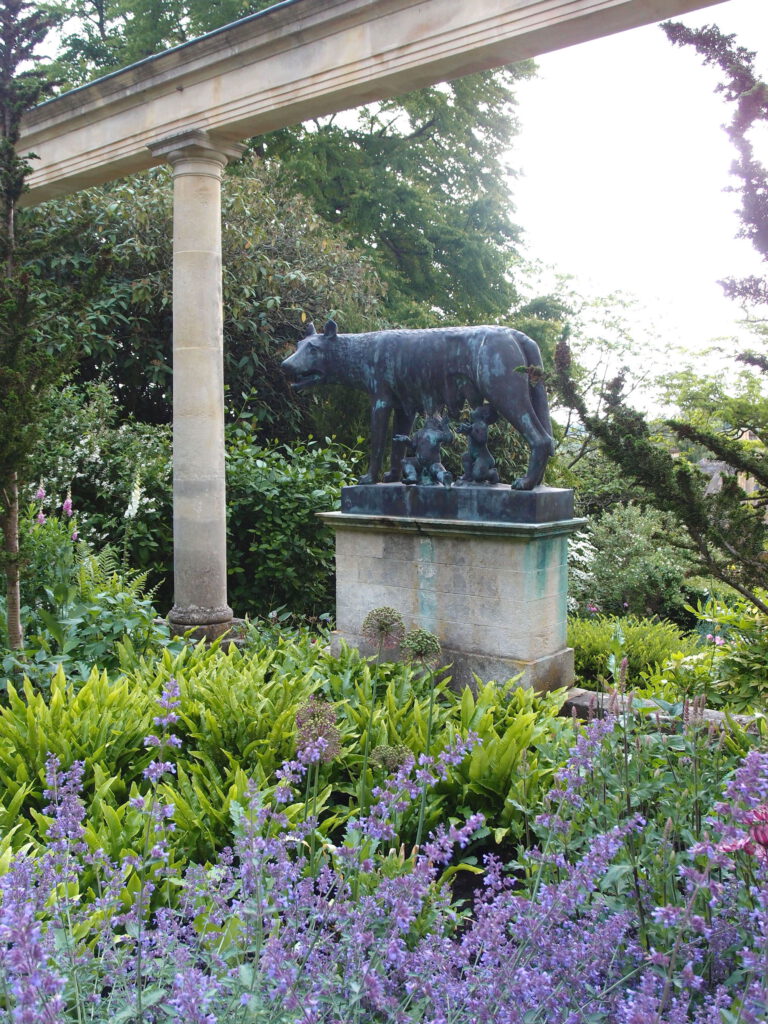
A closer look at the Capitoline She-Wolf and her Cubs
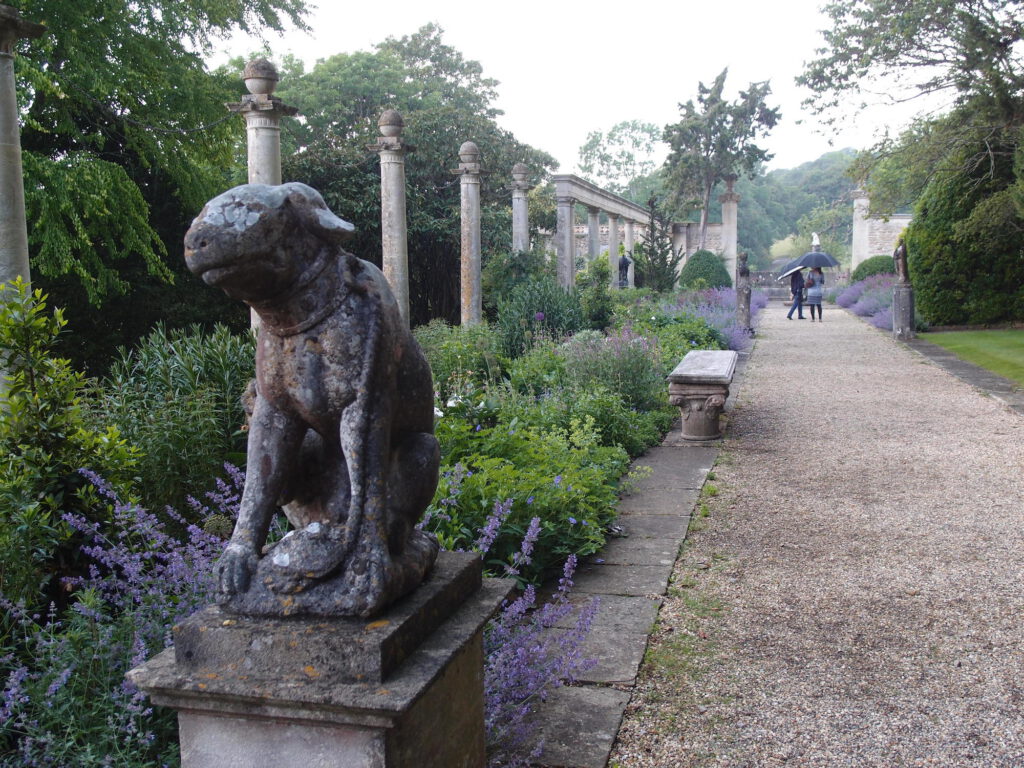
Further along on the Great Terrace are a pack of 18th century
German Hounds that I particularly like.
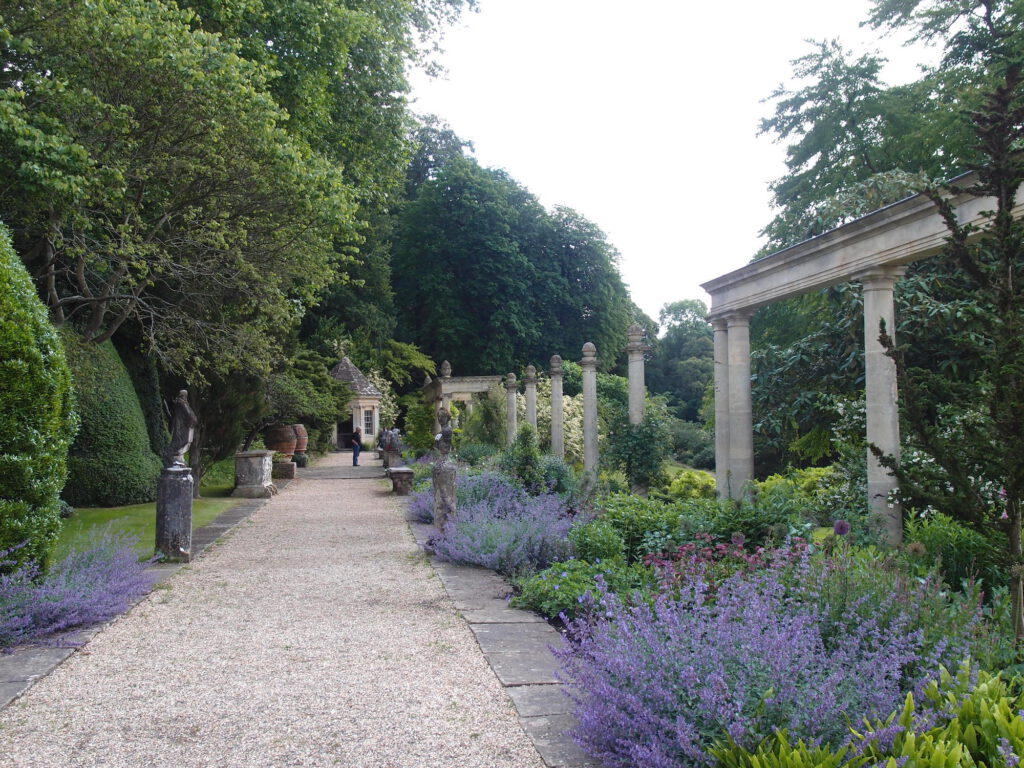
We’re still ambling along on the Great Terrace, toward a little Garden House at the eastern-most end.
Per Iford Manor: “On the right stands the bust of a woman, sculpted and initialled by one of the sculptors to Louis XIV. Opposite stands an Italian Renaissance figure of a prophet. Close by is the fine, 2nd or 3rd century Greek sarcophagus of a boar hunt. Peto paved the whole length of the Great Terrace with York stone, but by the 1960s this was in very poor condition, so the best pieces were salvaged and remainder replaced with gravel. It is hoped that it may be possible to restore the paving in due course.”
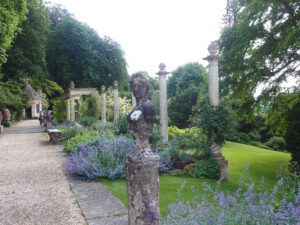
A closer look at the French Lady
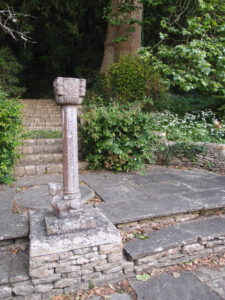
A bit further on the Great Terrace, this long flight of stairs leads up into the dark woods, to the King Edward VII Column (not shown).
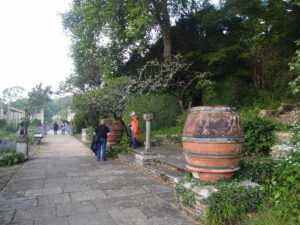
Enormous Oil Jars (with David and Anne helpfully providing Human Scale)
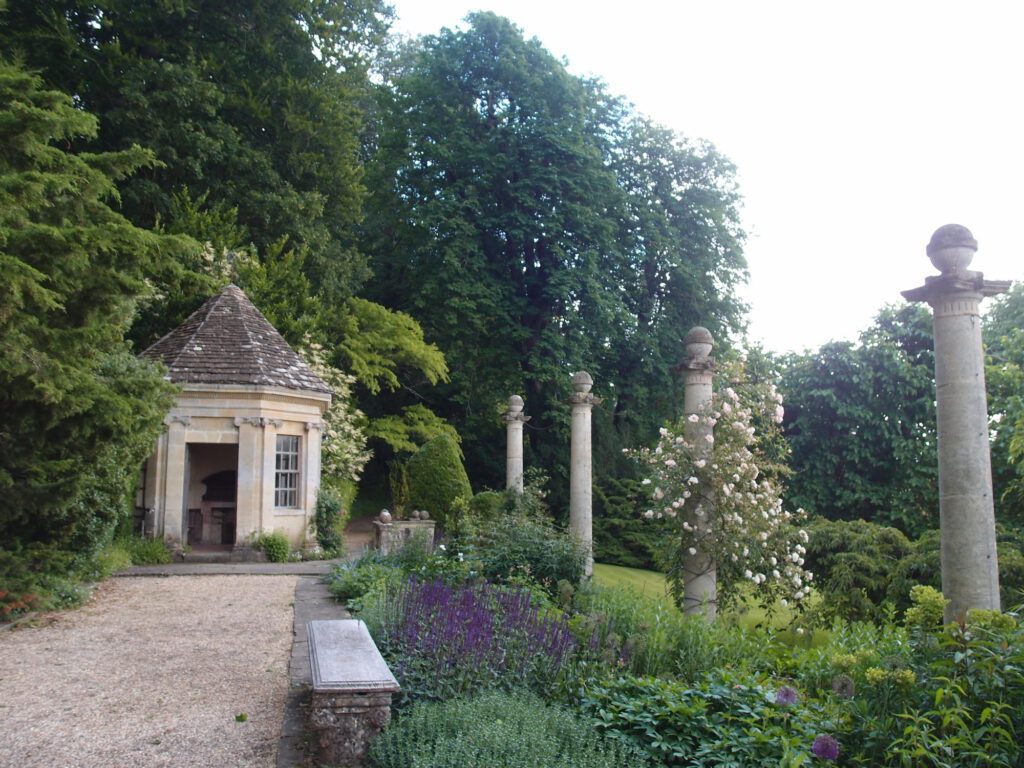
The Garden House was built in the 18th century, and was originally in the walled garden of a house that once stood on these grounds. Peto had the good sense to restore this charming building.
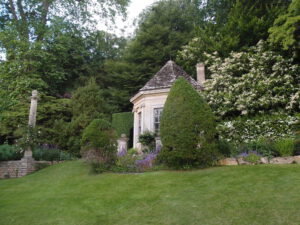
The Garden House, seen from the lawn that slopes down
to the Lily Pool. The balustrades outside of the Garden House were salvaged from a house that had once stood next to the River. Peto fished that demolished house’s balustrades out of the water and installed them
here. Harold was a world-class scavenger!
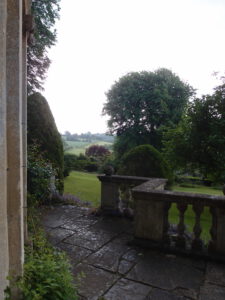
My view of the suddenly-rained-upon countryside, from the terrace outside of the Garden House
THE LILY POOL:
The oval Lily Pool already existed when Peto bought Iford Manor. Directly uphill from the Pool, he built retaining walls to support
the Colonnade of his Great Terrace, and from the Great Terrace he constructed twin stairways that curved down around the upper
edges of the Pool. The unadorned Lawn that slopes from the Pool toward the lower reaches of the property provides a graceful transition between the geometrically-ruled, highly-ornamented, Italian-themed, upper gardens and the more typically-English gardens that lie below, where choice arboreal specimens and mature shrubs have been combined to create tranquil, flowing spaces, with visual interest provided by variations in leaf texture, color, and contrasting plant dimensions.
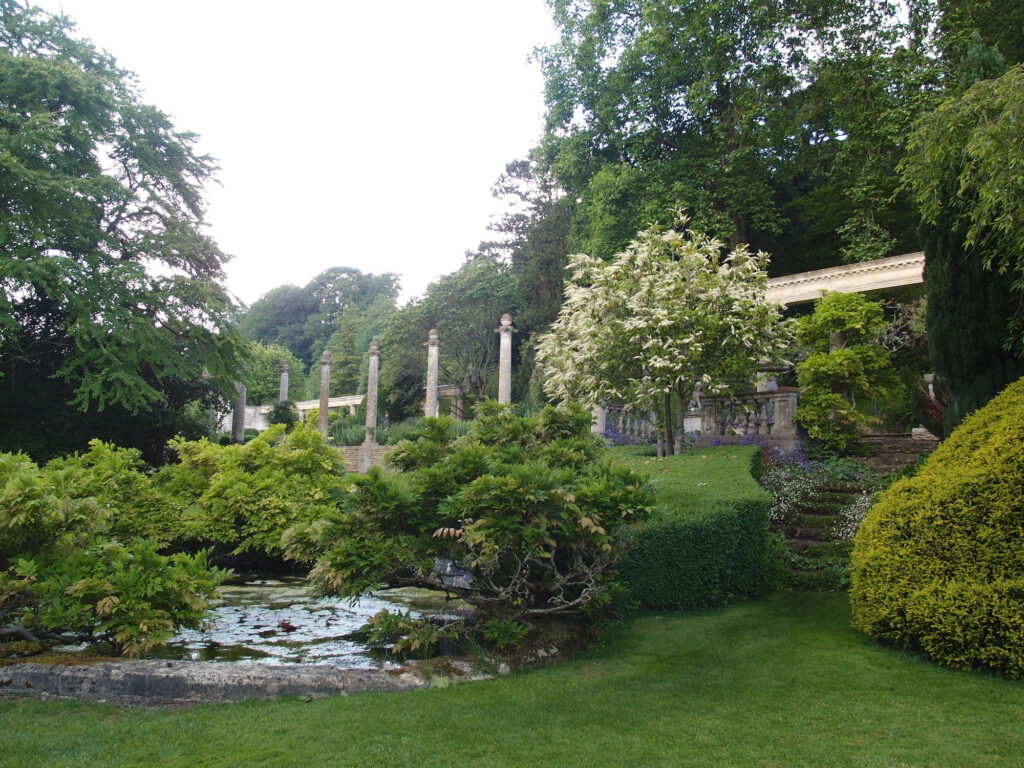
The Lily Pool
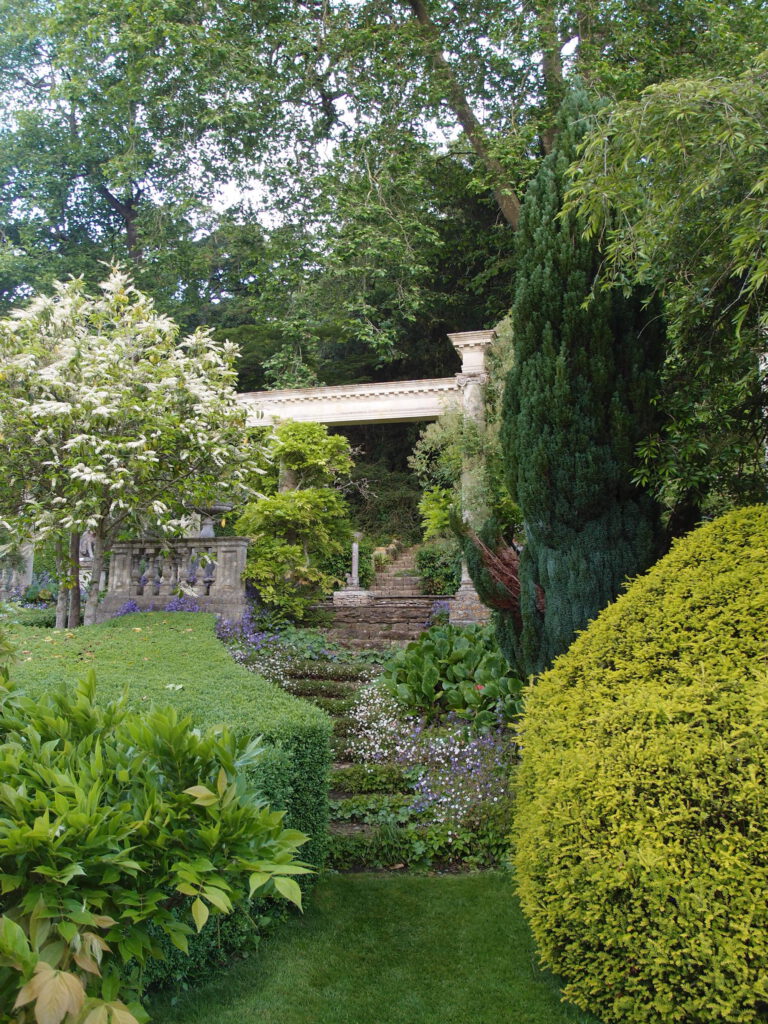
One of the pair of curving steps around the Lily Pool
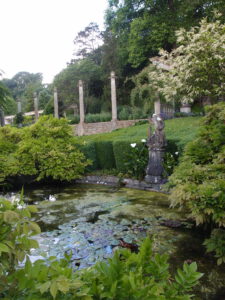
The Lily Pool’s Fountain is a 16th century statue of a huntsman
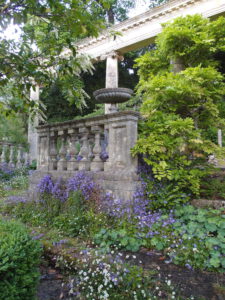
Detail of Balustrade, just above the Lily Pool
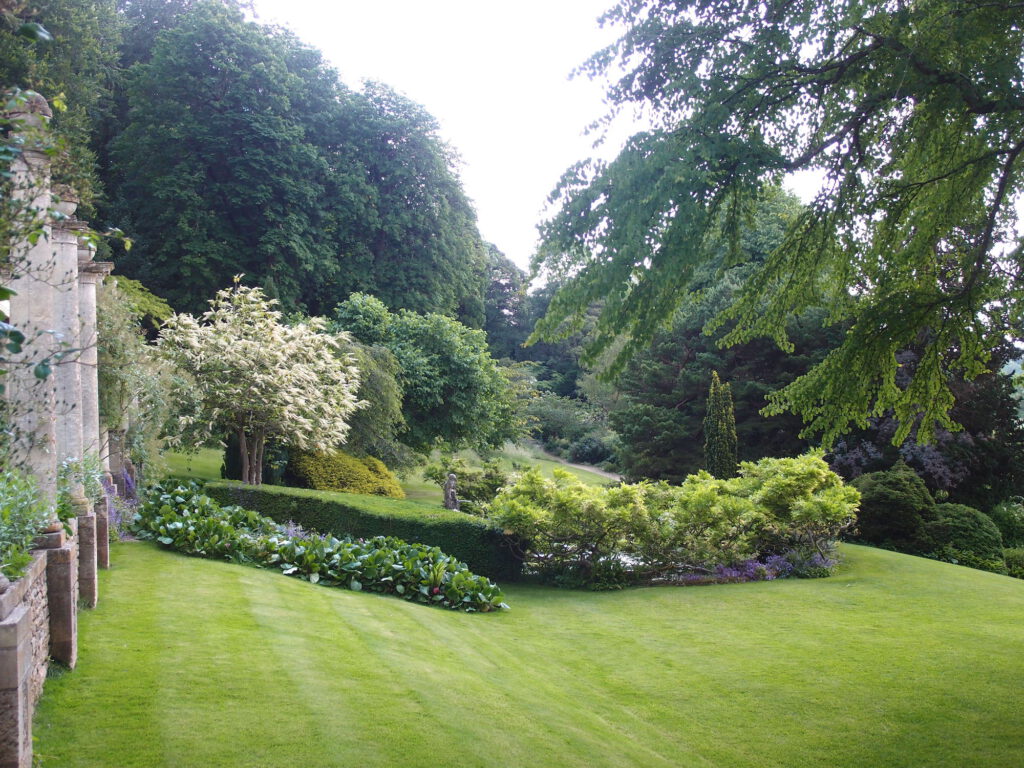
Lawn to the west of the Lily Pool
THE CLOISTERS: On the afternoon of my visit to Iford Manor, the Cloisters were closed, as they were being prepared for one of the
Estate’s frequent, early-evening, musical performances. Peto built this bijou museum by combining much of his
remaining Caboodle of larger-scale architectural fragments with blocks of marble that he had quarried in Italy, France and Greece (those raw stones were later carved by Wiltshire stonemasons, per Peto’s specifications). The remainder of his collection of venerable remnants which were too small to become part of the structure itself were eventually displayed within it.
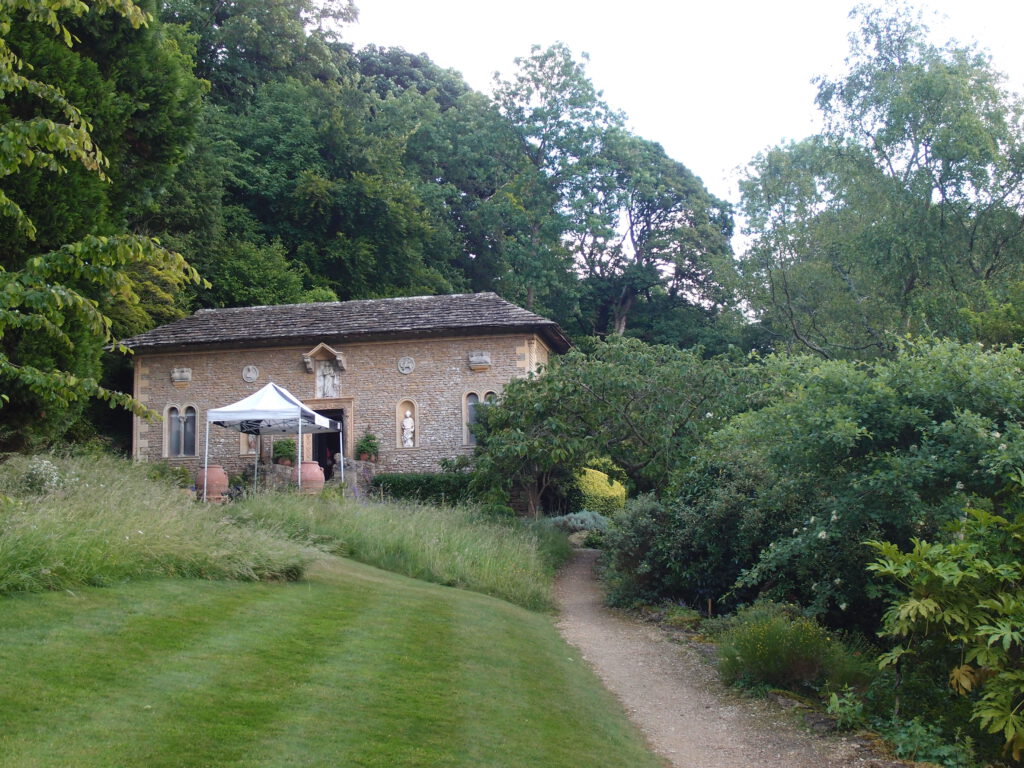
The Cloisters
By the end of 1914 Peto had nearly finished his Cloisters: the most sizable of all of his garden structures at Iford Manor. The exterior of the solid west wall of the Cloisters that faces the rest of the gardens is composed mainly of Bath stone in rubble form, and is pierced by a central portal (the door itself thought to have come from Mantua, dating from 1450); the solidity of this façade suggests the building to be a dark enclosure. But, beyond a barrel-vaulted entry hall is a central courtyard surrounded on all four sides by a cloistered arcade composed of delicately-scaled, twin columns, through which breezes flow freely. This was Peto’s refuge, a hideaway where he could take the air as he examined his trove of ancient decorative fragments. In this building, Peto’s masons (from the local Village of Westwood), skillfully melded all of their newly-carved pieces of stone with the grab-bag of Peto’s archictectual fragments…a bravura demonstration of the Building Arts.
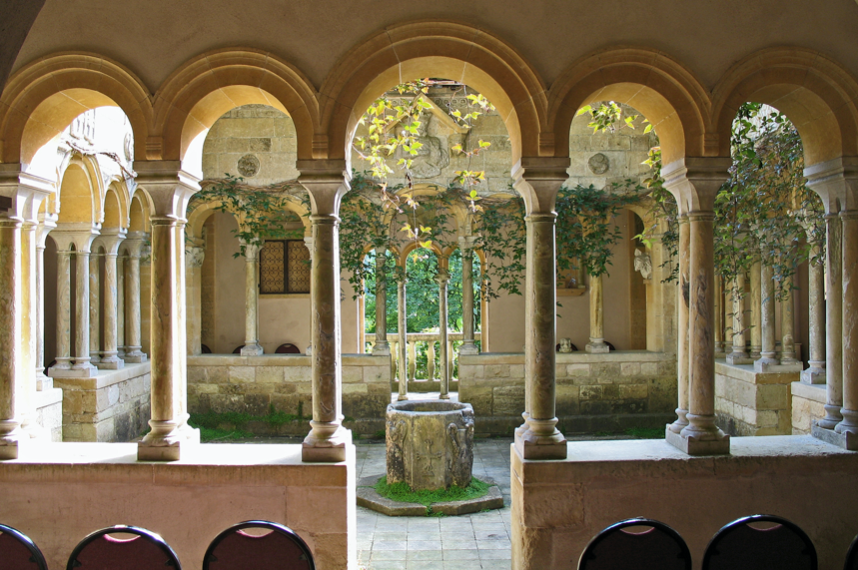
The Courtyard of the Cloisters. Image courtesy of Wikimedia.
The Cloisters have recently been rescued from a close shave with structural ruin. Hot weather during 2018 nearly undermined its foundations, part of which were rooted on clay, and the other upon bedrock. Extreme drying had caused the clay to contract, and thus half of the building began to sink. The Cartwright-Hignetts immediately hired the structural experts Corbel Conservation, of Somerset, who’ve since added new footings, and have carried out a host of other repairs, both major and cosmetic. The Cloisters once again stand firm.
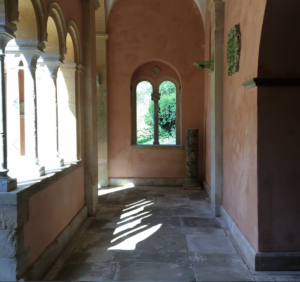
The Cloisters. Image courtesy of Corbel Conservation
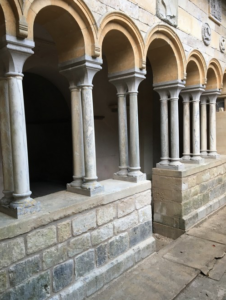
The Cloisters. Image courtesy of Corbel
Conservation
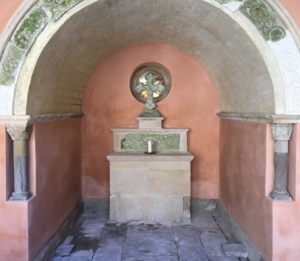
The Cloisters. Image courtesy of Corbel Conservation
Late that afternoon, as we prepared to leave Iford Manor’s Gardens, we strolled across the lawns that lie far below the Summer House.
From this vantage point we glimpsed the walls of Harold Peto’s Kitchen Garden.
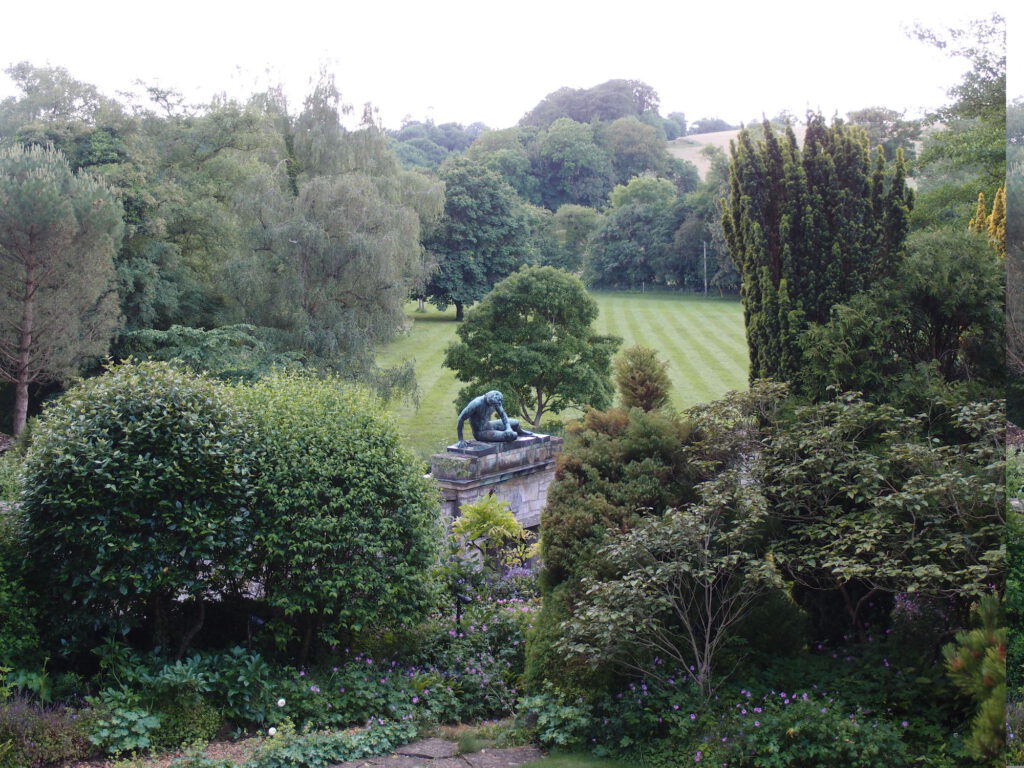
Peto’s reproduction of the classic image of the Dying Gaul is mounted above the gate to the Kitchen Garden.
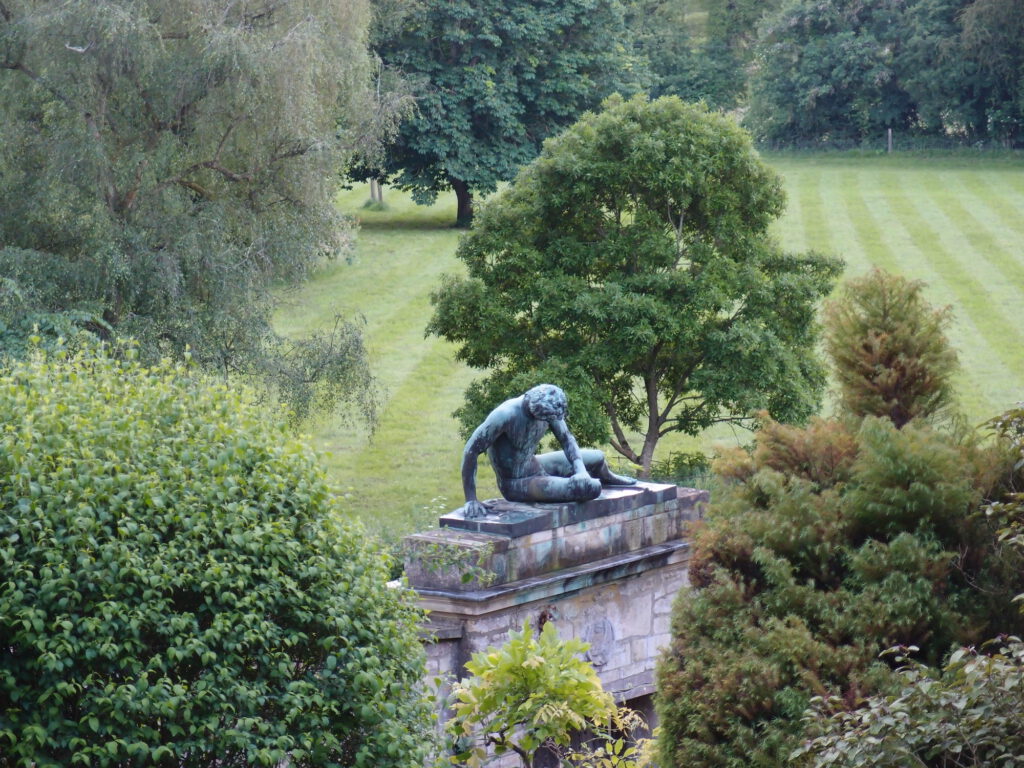
A zoom-lens look at
the Gaul
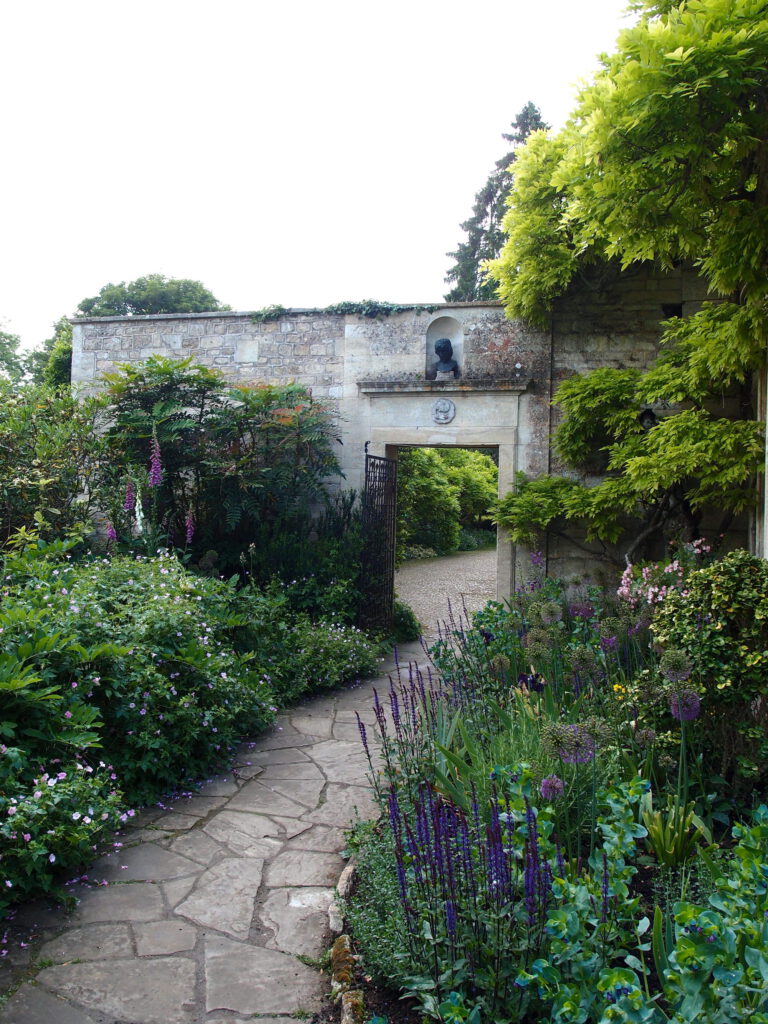
I pass through the gate at Iford Manor’s Magical Gardens…and return to the Real World.
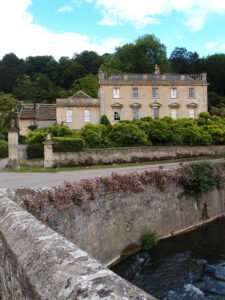
As I crossed the River Frome, heading back to the car park, I paused, for a last look at the House.
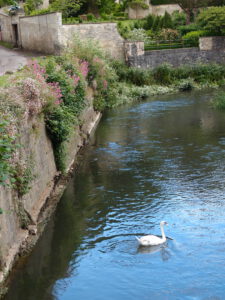
And below me, a lone swan appeared.
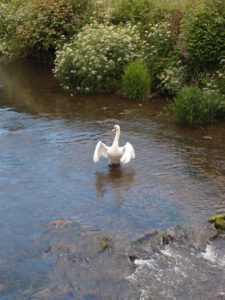
Asserting his dominance, he spread his wings…but, instead, I like to imagine him waving “goodbye”
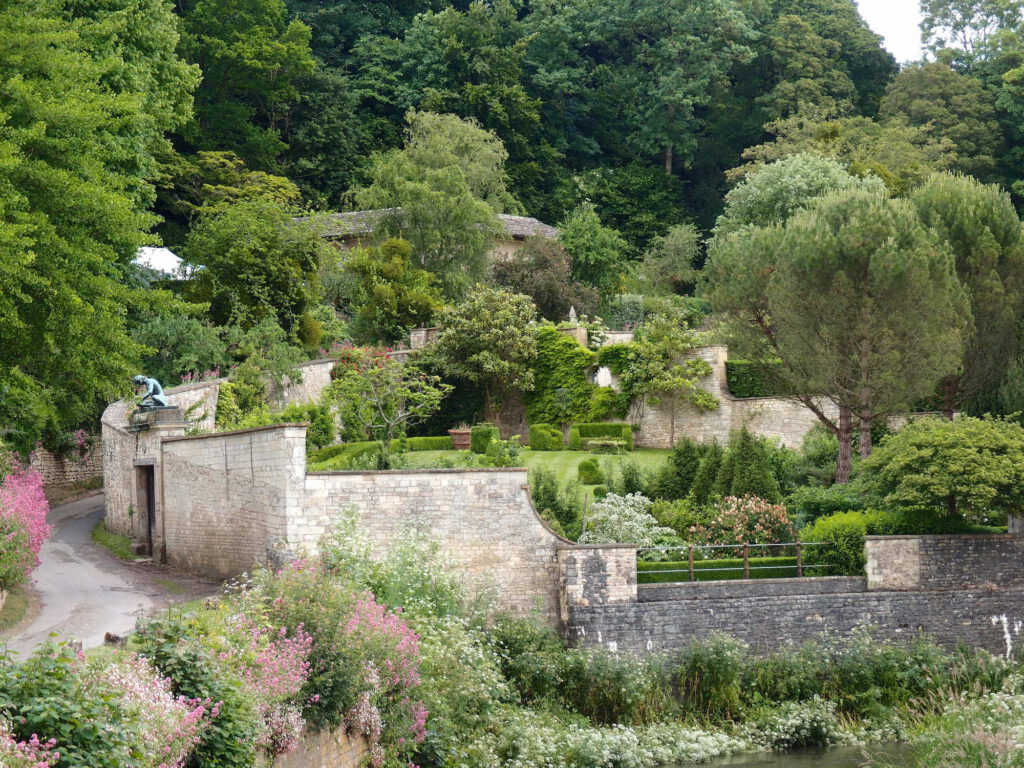
Our final view of Iford Manor’s walled Kitchen Garden.
![]()
Copyright 2020. Nan Quick—Nan Quick’s Diaries for Armchair Travelers. Unauthorized use and/or duplication of this material without express & written permission from Nan Quick is strictly prohibited.


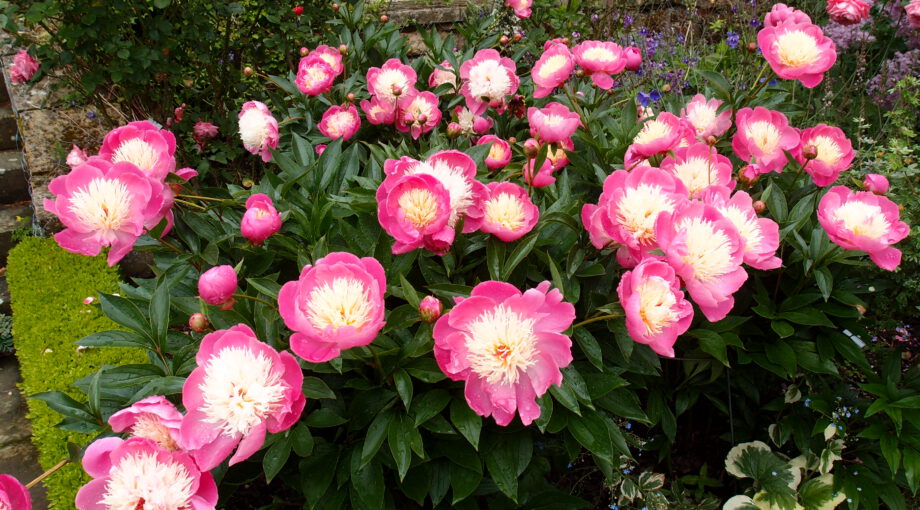
2 Responses to The Very Best Gardens of the Cotswolds & Nearby Regions